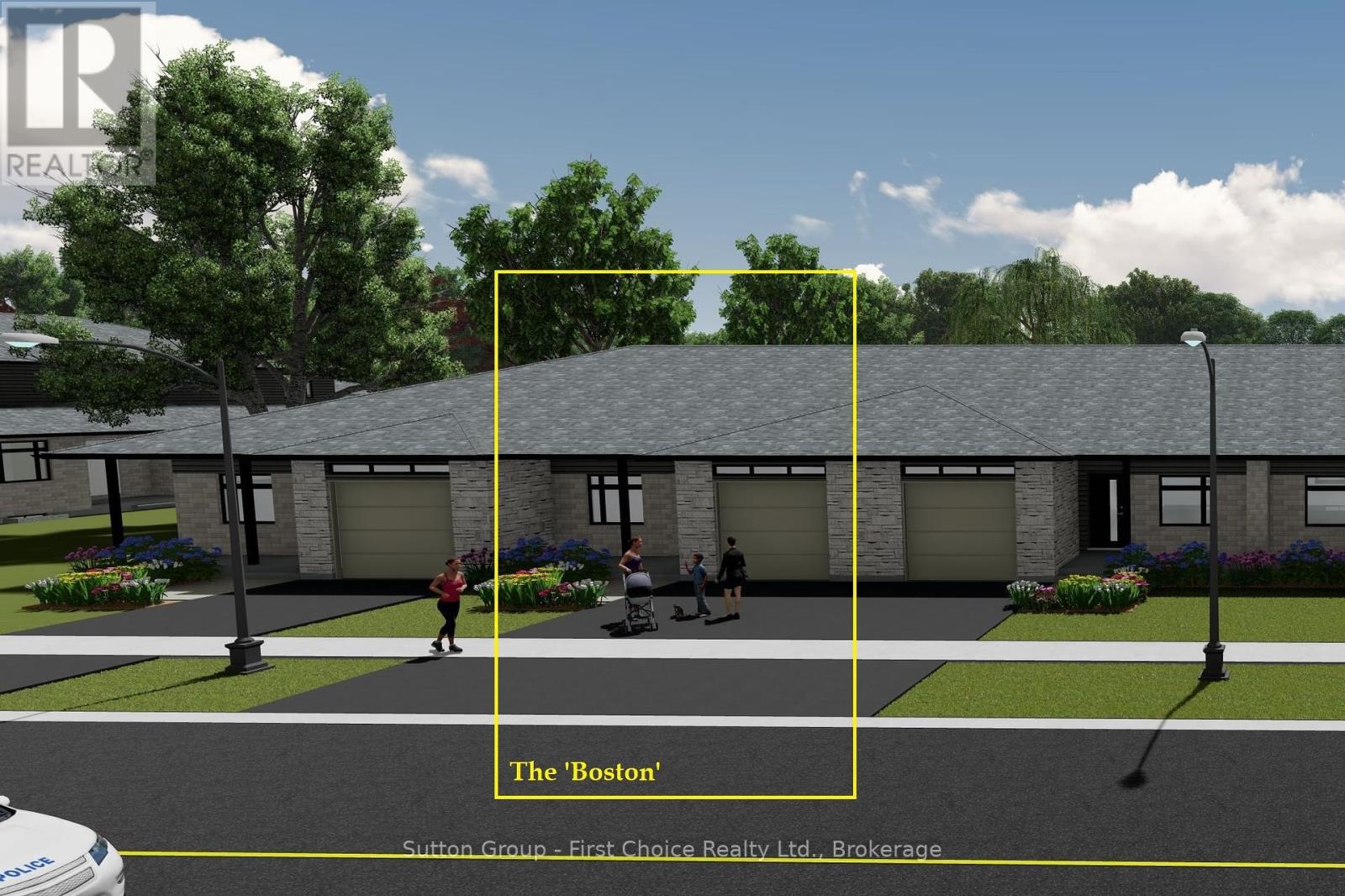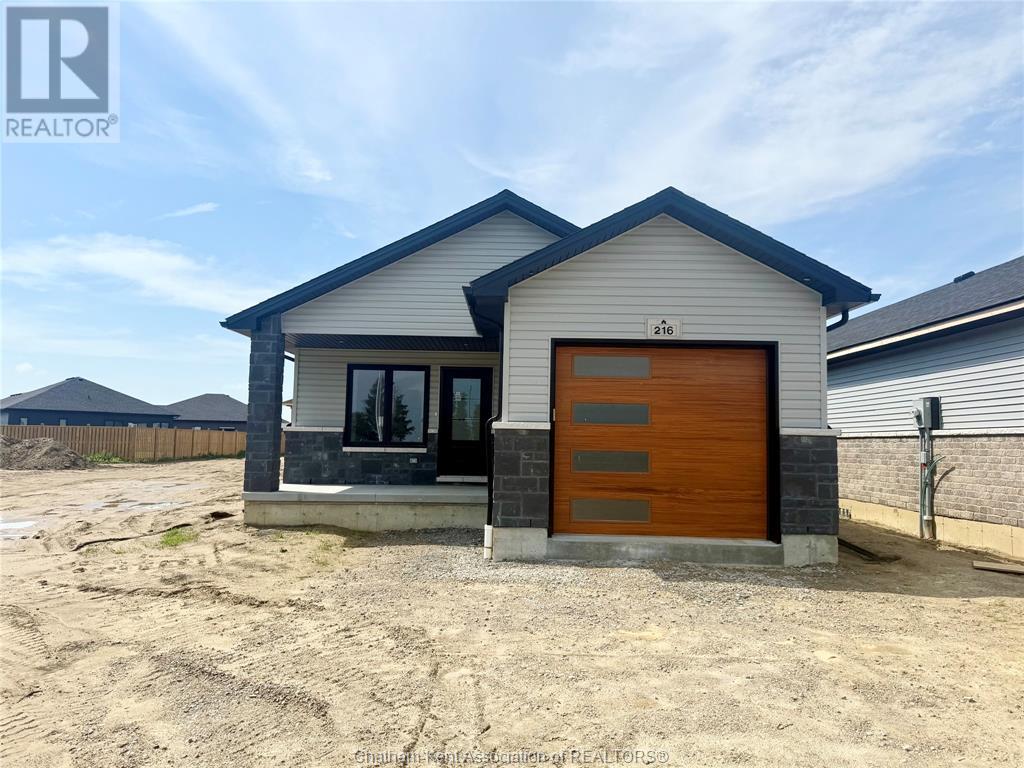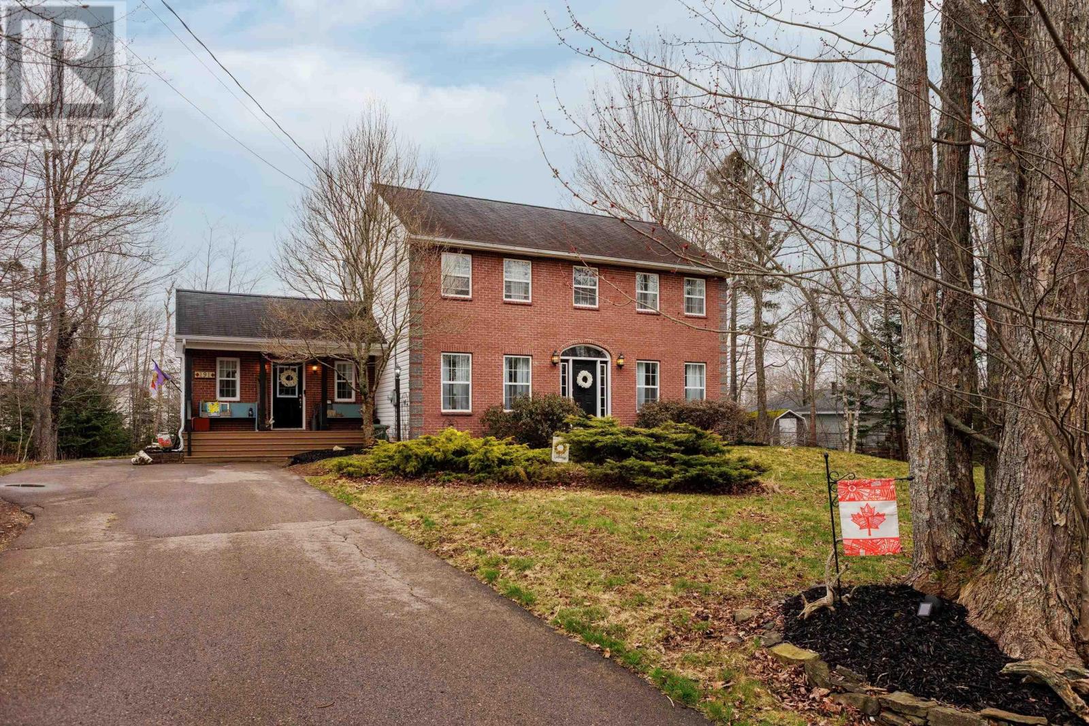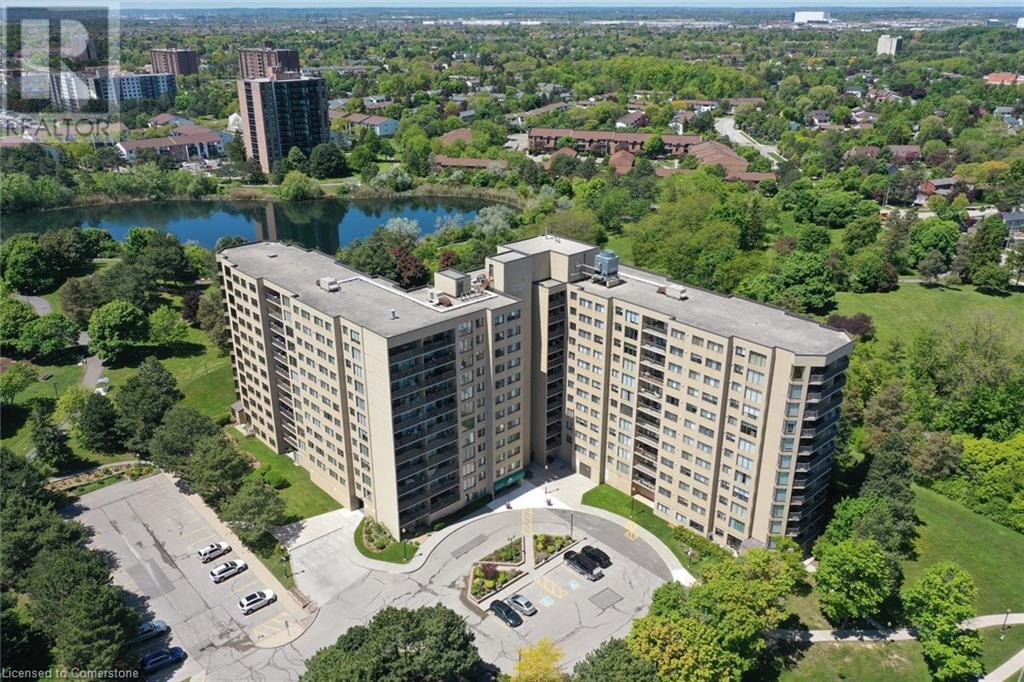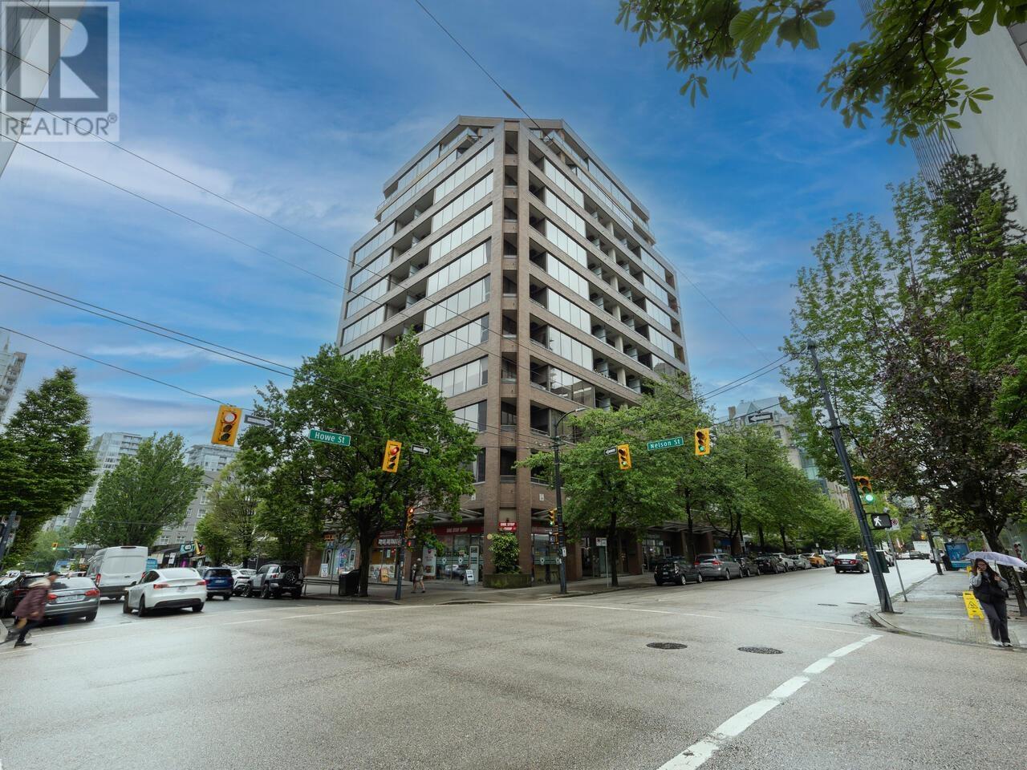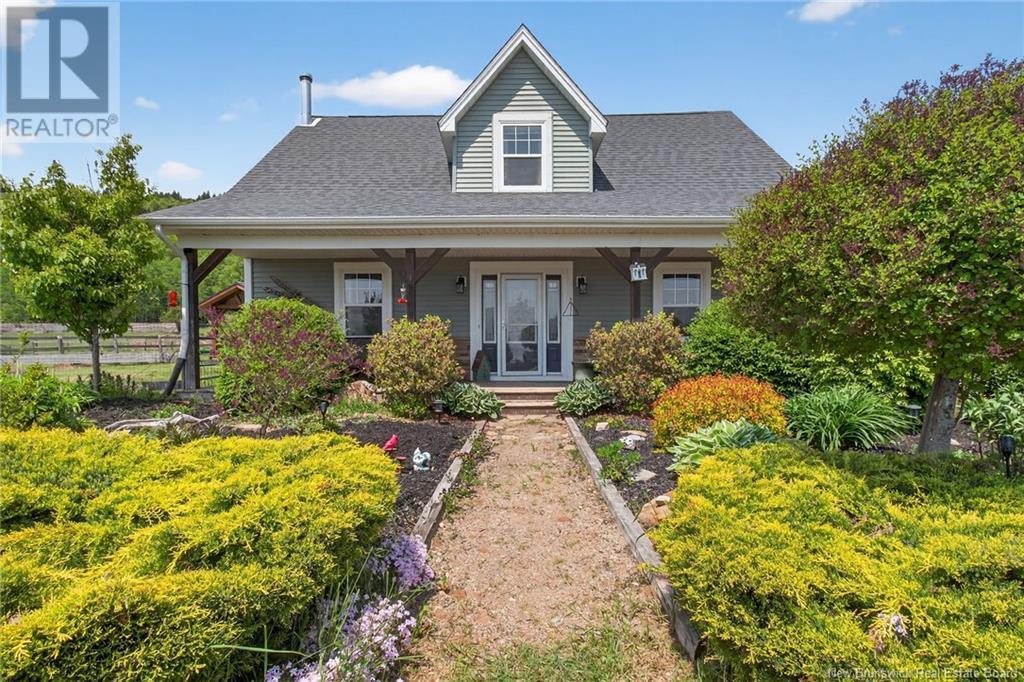90 Lawson Drive
South Huron, Ontario
Under Construction! Pinnacle Quality Homes is proud to present the Boston bungalow/townhouse plan in South Pointe subdivision in Exeter. All units are Energy Star rated; Contemporary architectural exterior designs. This 1286 sqft bungalow plan offers 2 beds/2 full baths, including master ensuite & walk-in closet; Sprawling open concept design for Kitchen/dining/living rooms. 9' ceilings on main floor; High quality kitchen and bathroom vanities with quartz countertops; your choice of finishes from our selections (depending on stage of construction); 2 stage high-eff gas furnace, c/air and HRV included. LED lights; high quality vinyl plank floors in principle rooms; Main floor Laundry Room; Central Vac roughed-in. Fully insulated/drywalled/primed single car garage w/opener; concrete front and rear covered porch (with BBQ quick connect). Basement finish option for extra space (rough-in for extra bath) with high ceilings and 'egress' window for additional Bedroom. Large yard (fully sodded). Photo is for reference only, actual house may look different. (id:60626)
Sutton Group - First Choice Realty Ltd.
Royal LePage Heartland Realty
216 Ironwood Trail
Chatham, Ontario
Welcome to ""The Birch"" built by Maple City Homes Ltd. Offering approximately 1397 square feet of living space, this new construction home provides an open concept layout that offers both indoor and outdoor spaces for you to enjoy with front and rear covered porches. The kitchen includes quartz countertops, that flows into the dining space and living room giving an open concept design. Patio doors off the dining room, leading to a covered deck. Retreat to your primary bedroom, which includes a walk-in-closet and an ensuite. Price includes a concrete driveway, fenced in yard, sod in the front yard & in the backyard. With an Energy Star Rating to durable finishes, every element has been chosen to ensure your comfort & satisfaction for years to come. Price inclusive of HST, net of rebates assigned to the builder. All Deposits payable to Maple City Homes Ltd. (id:60626)
Royal LePage Peifer Realty Brokerage
86 East 19th Street
Hamilton, Ontario
Welcome to this charming 3-bedroom, 1-bathroom mountain bungalow, ideally located in the sought-after Inch Park community. This captivating home offers the perfect blend of character and convenience, just steps from scenic Escarpment views, the lively Concession Street shops, Juravinski Hospital, and right beside G.L. Armstrong Elementary School. With seamless access to downtown, this location checks every box. Enjoy your morning coffee on the inviting east-facing front porch, soaking in the warmth of the sunrise. Thoughtfully updated, the home features beautiful hardwood fooring and an open-concept layout. At its heart is a stunning contemporary kitchen, showcasing quartz countertops, stylish open shelving, and a peninsula that fows effortlessly into the dining area. The full bathroom features a sleek new vanity, while three well-appointed bedrooms offer comfortable retreats for rest or work-from-home versatility. A convenient main foor laundry area adds everyday functionality and doubles as a perfect mudroom, connecting to the serene and private backyard. Step outside into a fully fenced yard (2022), beautifully landscaped with a garden shed (2022) and plenty of room for summer entertaining. Painted throughout in calming, neutral tones, this move-in-ready home is a must-see. Don't miss your chance to make this one yours this is more than a house; its a lifestyle. **RSA**-- (id:60626)
RE/MAX Escarpment Realty Inc.
191 Teviot Place
Valley, Nova Scotia
Welcome to this stunning family home, perfectly nestled in the highly sought-after Valley area. This beautiful home offers 3 large bedrooms, including a huge primary bedroom with a newly renovated ensuite bath and a massive walk-in closet. The main floor features hardwood floors, a fabulous mudroom with loads of storage, and the convenience of main floor laundry. The heart of the home is the spacious kitchen, complete with a large pantry and a cozy breakfast nook that opens directly onto a deck that spans the entire back of the house, perfect for outdoor dining and relaxation. The living room offers a charming built-in library, while the rec room downstairs boasts a gorgeous built-in entertainment center, ideal for family movie nights. The lower level also includes a versatile den/playroom with its own attached bathroom, providing great flexibility for a growing family. With three full baths, plus a convenient half bath near the back entry, this home is both functional and elegant. The newly renovated main bathroom adds a touch of modern luxury. The home has very close proximity to the highway for easy commuting. Tastefully decorated and well maintained, this is the ultimate family home in a fantastic family-friendly neighbourhood. Don't miss your opportunity to experience the comfort and style of this exceptional property! (id:60626)
Royal LePage Truro Real Estate
2056 Dorima Street
Ottawa, Ontario
Nestled on a peaceful cul-de-sac in a sought-after neighborhood, this beautifully maintained Minto Empire model offers 3 bedrooms, 2.5 baths, and timeless charm. The home features freshly painted main and upper levels (2024), updated flooring throughout (2022), crown mouldings, and a cozy gas fireplace. The kitchen is equipped with classic maple shaker cabinetry and neutral ceramic tile. Enjoy outdoor living in the fully fenced backyard, complete with a deck, patio, and no direct residential neighbours behind. Roof redone in 2021. A home that checks all the right boxes. (id:60626)
Exit Results Realty
603, 433 11 Avenue Se
Calgary, Alberta
Discover contemporary elegance and city convenience in this immaculate 1,234 sq ft corner unit in the highly sought-after Arriva. Perfectly positioned in the heart of Calgary, this residence offers a rare combination of modern sophistication, spacious comfort, and unparalleled access to some of the city’s most iconic attractions.Just steps from the Saddledome, Stampede Park, Cowboys Casino, acclaimed restaurants, boutique cafés, fitness studios, and live entertainment, you'll enjoy a lifestyle that’s vibrant and connected. Whether it’s catching a concert, soaking in the energy of Stampede, or exploring downtown’s culinary and cultural scene, everything is at your doorstep.Inside, floor-to-ceiling windows on two sides flood the space with natural light and frame stunning city views. The expansive open-concept layout is designed for effortless living and entertaining, featuring a chef-inspired kitchen with a large central island, gas cooktop, stainless steel appliances, and sleek full-height cabinetry.A generous dining area sits in front of a picture window for added ambiance, while the spacious living room opens to a glass-railed balcony—ideal for BBQs, warm evenings, or watching the Stampede fireworks.Hardwood flooring runs throughout, and central air conditioning ensures year-round comfort. The bright south-facing primary suite offers sweeping views, a walk-in closet, and a stylish 4-piece ensuite. A second bedroom with its own walk-in closet and oversized windows is thoughtfully located on the opposite side of the unit next to the second full bathroom—perfect for guests, roommates, or a home office setup.Additional features include in-suite laundry, custom blackout blinds, titled underground parking (P-4 #34), and an assigned storage locker (P4-OO).Arriva residents enjoy exclusive amenities including a contemporary lobby, 24-hour concierge and security, two rentable guest suites, and a spectacular event lounge with a full kitchen, floor-to-ceiling wind ows, and private rooftop patio access.This is a rare opportunity to own or invest in one of Calgary’s most walkable, dynamic, and well-connected downtown communities. (id:60626)
RE/MAX Realty Professionals
8 Drayton
Ottawa, Ontario
3 storey townhome on a private and quiet street in Cardinal Glen. Freshly painted from top to bottom, new light fixtures, new carpet on stairs, and includes 5 appliances. Ready to move in. $45.00 maintenance for the street and snow removal. Close to Montfort Hospital and CMHC. I great space at a fraction of a new built. (id:60626)
Real Broker Ontario Ltd.
1305 Laurie Place
Paddockwood Rm No. 520, Saskatchewan
Are you in the market for a private year round, waterfront home in the Emma lake area? Well you better take a look at this beautiful 2017 build in Keystone Park. Backing onto Toddles lake in the private sub division of Keystone Park, enjoy this beautiful 3+1 bedroom, 4 bathroom home with nearly 2700 sq/ft of living space. Upon entering the home, you will first enter the dining area ample natural light via large windows on both the south and west walls. Entering the main living space you will come across the open concept kitchen pc bathroom, and a bonus room that could serve a variety of uses, including a guest bedroom, makes up the rest of the main floor. Off the main floor there is access to the 500+ sq/ft deck overlooking the backyard which includes a landscaped firepit area, serene nature views and yet to be developed access to the lake. Heading upstairs we have a large master bedroom with 4 pc ensuite and a private deck. An upstairs laundry room, another 4 pc bathroom, and two large bedrooms make up the rest of the upstairs. Heading into the basement we have a large great room area that could serve a multitude of purposes as well as a 3 pc bathroom and storage room. The basement is bright and inviting with walkout access to the backyard and large windows. A large 24x26 garage with 16 ft wide door and 10 foot ceilings has plenty of space for all your lake life gear and a N/G Generac Generator is a luxurious feature to make sure your home is never without heat and power. Crushed rock was used in abundance throughout the yard as an added bonus to keep your feet and vehicle clean! Call your Realtor and book your showing today before this one is gone! (id:60626)
RE/MAX P.a. Realty
6500 Montevideo Road Unit# 303
Mississauga, Ontario
Welcome to unit 303 at the Parkview, this beautifully updated 2-bedroom, 2-bathroom condo nestled in a serene, park-like setting in the heart of Meadowvale, just steps from the scenic trails and tranquil waters of Lake Aquitaine. This expansive 1100 sq ft unit boasts an open-concept layout with lots of upgrades, perfect for both comfortable living and effortless entertaining. Recent upgrades include: Laminate flooring throughout, All-new light fixtures for a fresh, modern feel, Updated plugs and switches, A fully renovated kitchen, 2 New AC/Heat Fan units, Freshly painted in neutral tones for a clean, move-in-ready appeal A true rarity, this condo also includes 3 underground parking spaces, with the ability to accommodate up to 5 vehicles— an unbeatable feature for multi-car households. Features of the Parkview include a new gym, library space, party room, sauna, bike storage, stylish renovated hallways, lobby and elevators, plenty of visitors parking, as well an outdoor Gazebo and BBQ area. Included in your condo fees are Heat, AC, Hydro, TV, Internet for a worry-free budget. Enjoy the best of urban living surrounded by nature, with easy access to parks, GO transit, shopping, and all the amenities that make Meadowvale one of Mississauga’s most desirable communities. (id:60626)
Ipro Realty Ltd
712 1010 Howe Street
Vancouver, British Columbia
Quintessential Urban Living right in all things Vancouver!. Bright and well laid out west facing featuring 9´2 HIGH CEILINGS, well appointed kitchen with SS appliances, completely remodelled bath. Expansive windows, private covered balcony (BBQ allowed). Building has a large gym, caretaker and laundry is located on each floor. 1 storage locker and parking included! This unit is totally turn key and perfect for a FIRST TIME BUYER OR INVESTOR short term/long term rentals allowed and is pet friendly! (id:60626)
Century 21 In Town Realty
4948 Route 114
Shepody, New Brunswick
HOBBY FARM! NEWLY BUILT HORSE BARN! SAND RIDING RING! 12 ACRES! RENOVATED FARMHOUSE! DOUBLE DETACHED GARAGE WITH 1 BEDROOM APARTMENT! INCOME PROPERTY! SPECTACULAR WATER VIEW OF THE SHEPODY BAY! LOCATED ACROSS FROM THE TRANS CANADA TRAIL! The trail allows cyclers, hikers and horses! ACCESS ATV & SNOWMOBILE TRAILS FROM YOUR BACKYARD! Beautifully RENOVATED 3 bedroom farmhouse with 2 full baths, main floor family room with cozy wood stove, a separate TV/living room , a gorgeous kitchen with newer appliances and centre island, plus a spacious dining area and also features main floor laundry. NEWLY BUILT 4 STALL HORSE BARN with feed room and convenient over hang - your horses will LOVE being turned in at night! NEWLY BUILT DETACHED DOUBLE GARAGE WITH 1 BEDROOM LOFT APARTMENT! Featuring 1 bedroom, 3pc bath, laundry and open concept living room, kitchen, dining area. The apartment has electric baseboard, mini split heat pump and propane stove. You will love sitting outside, watching the bay from your gorgeous gazebo! FENCED PASTURES AND SAND RIDING RING! FENCED BACK YARD (ideal for dogs)! Circular driveway, plenty of parking - ideal for trailers and/or RV. Click on multi-media button to view 3D tour, additional photos, video and floor plans! Your do not want to miss out on this stunning property! (id:60626)
Royal LePage Atlantic
4948 Route 114
Shepody, New Brunswick
HOBBY FARM! NEWLY BUILT HORSE BARN! SAND RIDING RING! 12 ACRES! RENOVATED FARMHOUSE! DOUBLE DETACHED GARAGE WITH 1 BEDROOM APARTMENT! INCOME PROPERTY! SPECTACULAR WATER VIEW OF THE SHEPODY BAY! LOCATED ACROSS FROM THE TRANS CANADA TRAIL! The trail allows cyclers, hikers and horses! ACCESS ATV & SNOWMOBILE TRAILS FROM YOUR BACKYARD! Beautifully RENOVATED 3 bedroom farmhouse with 2 full baths, main floor family room with cozy wood stove, a separate TV/living room , a gorgeous kitchen with newer appliances and centre island, plus a spacious dining area and also features main floor laundry. NEWLY BUILT 4 STALL HORSE BARN with feed room and convenient over hang - your horses will LOVE being turned in at night! NEWLY BUILT DETACHED DOUBLE GARAGE WITH LOFT APARTMENT! Featuring 1 bedroom, 3pc bath and open concept living room, kitchen, dining area. The apartment has electric baseboard, mini split heat pump and propane stove. You will love sitting outside, watching the bay from your gorgeous gazebo! FENCED PASTURES AND SAND RIDING RING! FENCED BACK YARD (ideal for dogs)! Circular driveway, plenty of parking - ideal for trailers and/or RV. Click on multi-media button to view 3D tour, additional photos, video and floor plans! Your do not want to miss out on this stunning property! (id:60626)
Royal LePage Atlantic

