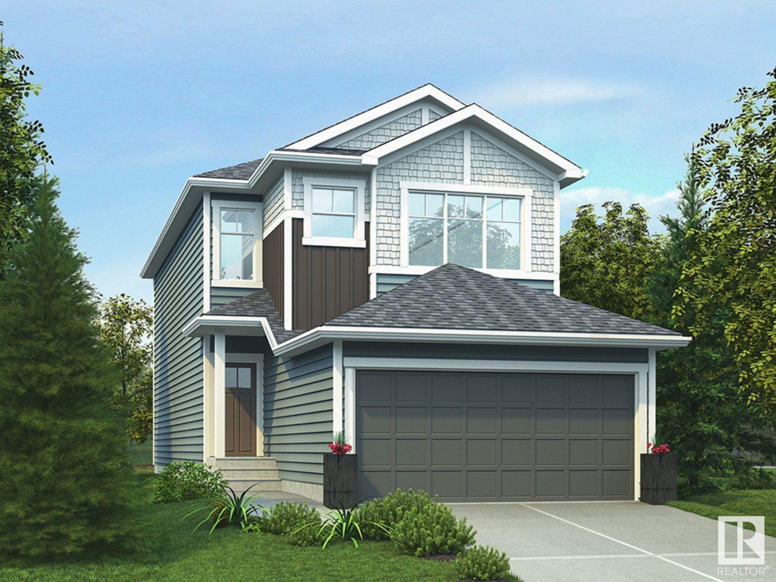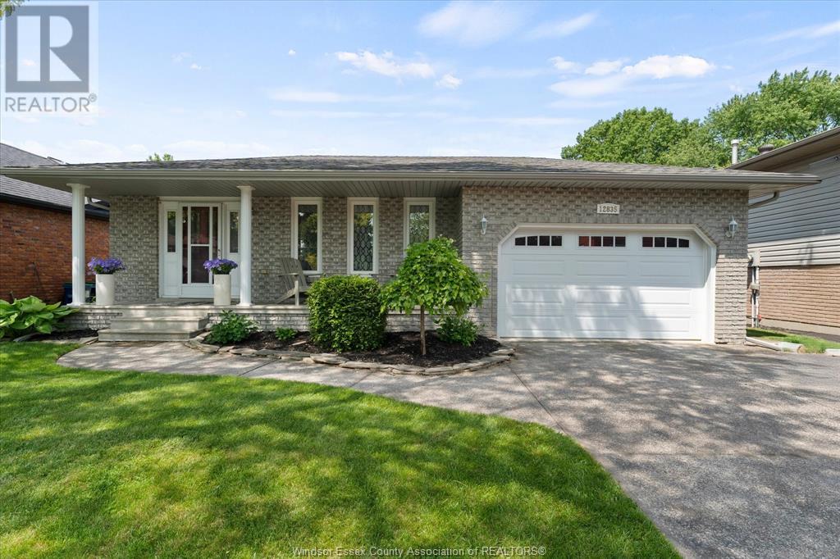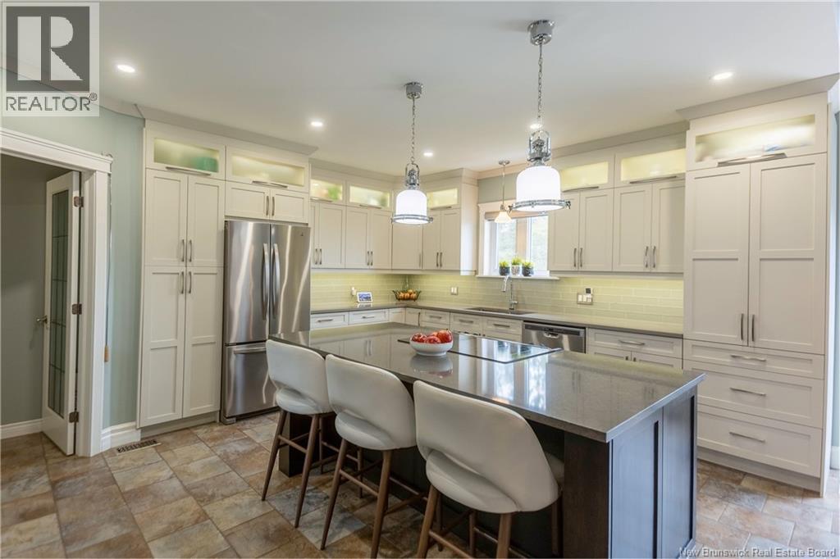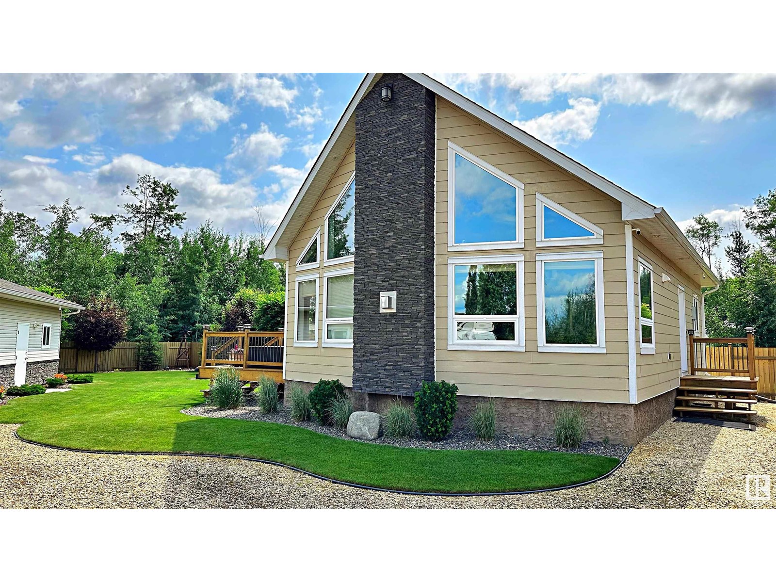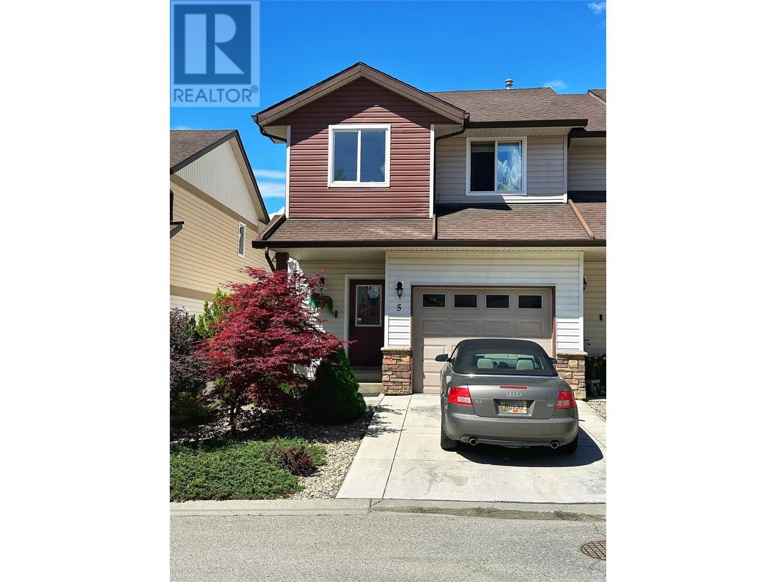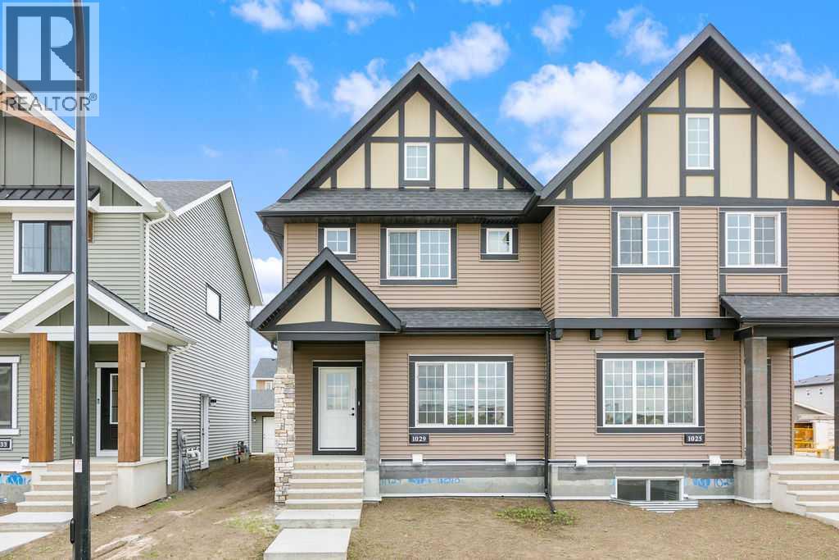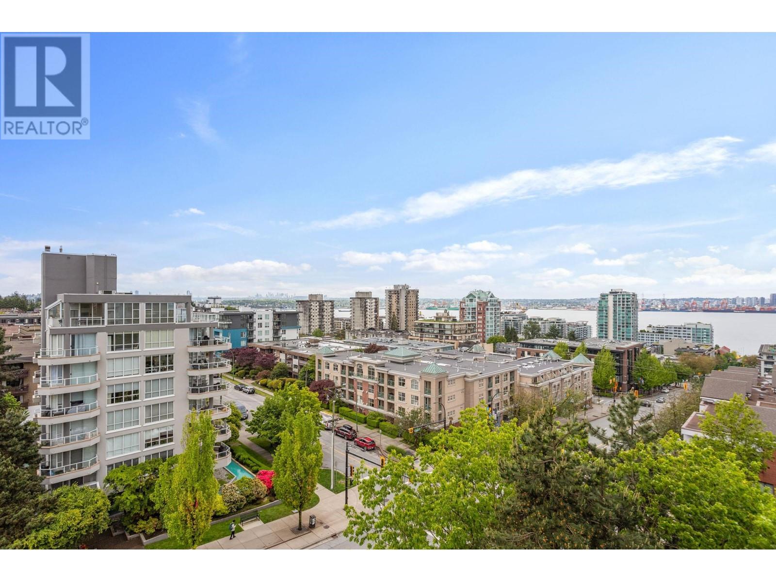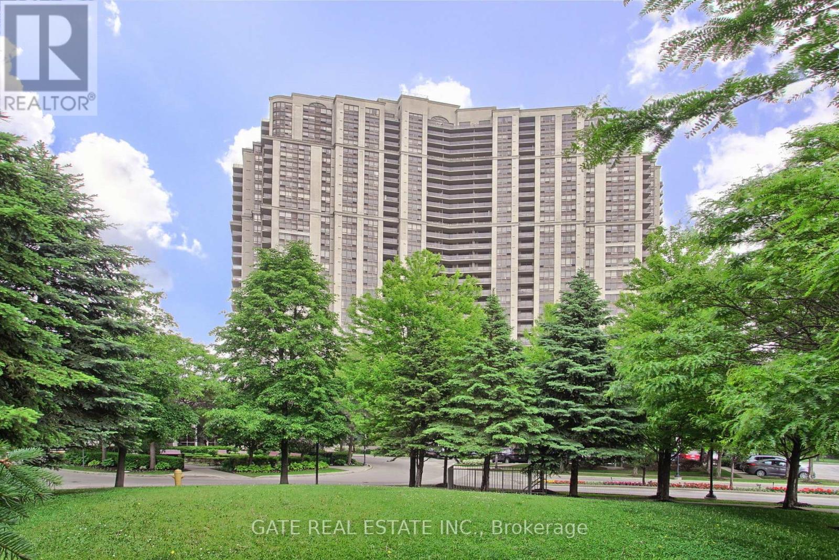8727 182 Av Nw
Edmonton, Alberta
The Affinity is an elegant, well-crafted home designed for today’s families. It features a double attached garage, 9' ceilings on the main & basement levels, a separate side entrance, and LVP flooring throughout the main floor. The inviting foyer leads to a main floor bedroom and a full 3-piece bath with a walk-in shower. The open-concept kitchen, nook, and great room with electric fireplace create a welcoming, functional space. The kitchen includes an island with flush eating ledge, Silgranit undermount sink, chimney-style hood fan, tile backsplash, built-in microwave, soft-close cabinets, and a corner pantry. Large windows and a patio door bring in natural light. Upstairs, the bright primary suite features a 4-piece ensuite with double sinks, tub/shower combo, and a spacious walk-in closet. A central bonus room, 3-piece main bath, laundry area, and two more bedrooms with ample closet space complete the upper floor. Includes black fixtures, basement rough-in, and Sterling’s Signature Specification. (id:60626)
Exp Realty
9315 227 St Nw
Edmonton, Alberta
Experience the pinnacle of luxury living w/ this Coventry Homes masterpiece, featuring a SEPARATE ENTRANCE! Adorned w/ 9' ceilings on the main floor, revel in the chic open-concept kitchen boasting ceramic tile backsplash, pristine quartz countertops, & gorgeous cabinets. The great room seamlessly transitions into the adjacent dining nook, creating an ideal setting for hosting unforgettable gatherings. Adding convenience, a half bath completes this level. Ascend the stairs to discover a tranquil primary bedroom featuring a lavish 5 pc ensuite w/ dual sinks, soaker tub, stand up shower, & walk-in closet. Two additional bedrooms, a stylish bathroom, versatile bonus room, & upstairs laundry further elevate the living experience. Rest assured, this Coventry home is backed by the Alberta New Home Warranty Program, guaranteeing craftsmanship & peace of mind. *Home is under construction, photos are not of actual home, some finishings may vary, some photos are virtually staged* (id:60626)
Maxwell Challenge Realty
12835 Dillon Drive
Tecumseh, Ontario
Welcome to this move-in-ready gem in the desirable town of Tecumseh—perfectly listed for those looking to settle in before the new school year begins. This well-maintained home features 3+1 bedrooms and 2 full bathrooms, set on a beautifully landscaped lot close to schools, parks, and everyday conveniences. The main floor offers a spacious eat-in kitchen, dining room, and a bright, inviting family room—ideal for both relaxing and entertaining. Downstairs, the fully finished lower level includes a rec room with a cozy gas fireplace, an additional bedroom, and a walk-out entrance to the backyard. With generous storage throughout, this home offers a perfect blend of space, comfort, and functionality. Some updates include Cement patio in the back and landscaping 2021, washer dryer both new in 2020, all new laminate flooring on upper floor and stairs. Roof 2013 and gazebo new last year! (id:60626)
Royal LePage Binder Real Estate
1330 Route 933
Haute-Aboujagane, New Brunswick
GORGEOUS CAPE-COD STYLE HOME ON A PRIVATE 1.49 ACRE LOT! This home offers a spacious layout, with 3 finished levels and over 3000 square feet above grade. A lovely covered front porch leads to the front door. The foyer has a soaring vaulted ceiling, and opens into the open-concept main floor. There is a large living room with wood accent wall and a separate den/office. The dining room has cathedral ceilings and opens onto the absolutely stunning kitchen - quartz countertops, glass tile backsplash, and a walk-in pantry! This home has a main floor primary suite accessed through a private sitting room. There is the large primary bedroom, walk-in closet, and dream bathroom with custom tiled shower, soaker tub, and vanity. Also on the main floor is a finished bonus space - converted from a garage previously, and would make an ideal work-from-home business space or additional family room, and includes a half bathroom. The second level has three great sized bedrooms (two with walk-in closets) and a full 4pc bathroom with laundry. The lower level of the home is beautifully finished with hardwood flooring. There is an amazing rec room with propane fireplace, a bonus room perfect for an office or hobby room, a half bathroom with laundry, and several storage and utility rooms. The backyard is an oasis and is fully fenced, including a workshop storage building, many raised beds, gardens, and over 200 trees (including willows, maples, cedars, and pine). Extra large paved driveway. (id:60626)
RE/MAX Sackville Realty Ltd.
204, 113 Cave Avenue
Banff, Alberta
Discover the perfect blend of stunning mountain views & natural light in this exceptional studio, located just minutes from Banff Avenue yet quiet & tranquil. With breathtaking vistas of Cascade Mountain & Mount Norquay, this thoughtfully designed home features two walls of expansive windows, seamlessly connecting the indoor space to its serene surroundings. A slate foyer leads into an inviting living area, where a cozy gas fireplace offers warmth & ambiance. The layout includes space for dining or a home office, alongside a well-appointed kitchen. Step onto the private patio to take in more views. Additional features include a full bathroom, in-suite laundry & storage, a huge separate storage room, & underground heated parking. Set within a unique co-operative complex, this residence offers exclusive amenities such as a shared entertainment space with kitchen, a workshop, & a ski/bike tuning room. With the new pedestrian bridge, this prime location is truly one of a kind. (id:60626)
Royal LePage Solutions
#219 162 Peace River Av
Joussard, Alberta
This rare recreational property checks all the boxes. Set on an 11,500 sq ft lot in a quiet cul-de-sac with no roads on any side, it offers privacy, space, and easy access to nearby trails. Built in 2015, the 977 sq ft 2-bedroom bungalow features 17ft vaulted ceilings, granite counters, stainless appliances, soft-close cabinetry, triple-pane windows, A/C, and a warm 5-ft ICF basement. The open living area with a gas fireplace looks out to the private yard. Outside, enjoy the 12x26 deck, powered 10x10 shed, fish cleaning station, firewood storage, and meticulous landscaping. Hosting? There’s a fully serviced guest RV pad with 30-amp power, water, and sewer. The 24-x36 heated garage with 10-ft ceilings, oversized 18x9’ door, and spa-style 3-piece bath is a huge bonus. Access to a brand new marina. Affordable yearly fees for common areas, which include playgrounds, tennis courts, walking trails, and gazebo. Municipal water and sewer! Located in RedSky. (id:60626)
RE/MAX Excellence
5901 Heritage Drive Unit# 5
Vernon, British Columbia
Bright 3 bedroom / 4 bathroom end unit ready for your family to call home!! With windows on 3 sides this unit is favoured by light throughout the day. One of the few units to come on market with a street level entry. Park in your garage and it's just a couple steps into your kitchen. Upstairs you'll find 2 practical bedrooms and a spacious principal suite with 4 piece ensuite. Downstairs, in addition to laundry and mechanical, you'll appreciate the extra half bath and a large family room / flex space. There's walk-out access to the rear yard with beautifully maintained lawn and landscaping. With close proximity to the Grey Canal trails, Kin Beach, Davison Orchards, and all the amenities of town, this home is perfect for the first time buyer, family, or retiree looking for an easy place to call home. (id:60626)
Coldwell Banker Executives Realty
1029 Reynolds Crescent Sw
Airdrie, Alberta
Welcome to the perfect starter home in the sought after community of Coopers Crossing! Built by award-winning builder McKee Homes, walking distance to the Coopers Promenade. It’s perfect for family living with two spacious master bedrooms, and a rear double car garage. The kitchen boasts upgraded cabinetry with two banks of drawers, quartz countertops, stainless steel appliances, and a large pantry. Enjoy luxury vinyl plank flooring throughout the main floor, large windows that flood the space with natural light, and exquisite designer detailing. Upstairs, the owner's suite features a walk-in closet and ensuite, complemented by two additional bedrooms, a full bathroom, and a laundry room. Take advantage of this incredible opportunity to own a brand-new home in one of the last remaining opportunities in Coopers Crossing. (id:60626)
Manor Real Estate Ltd.
819 - 10 Honeycrisp Crescent
Vaughan, Ontario
This stunning 2-bedroom, 2 bath condo at Mobilio by Menkes offers a refined urban lifestyle with a seamlessly integrated open-concept layout. The home is flooded with natural light, thanks to floor-to-ceiling windows and premium 10- foot ceilings. The modern kitchen features contemporary finishes and high-end stainless steel appliances, blending style and functionality. The spacious primary bedroom boasts an upgraded ensuite shower, a luxurious ++K upgrade, providing the perfect space to unwind. The second bathroom includes a tub-shower combination, offering added comfort and convenience. Additional highlights include trendy sought after Bianca Collection white cabinetry, sleek colored laminate floors, and a second bedroom with stylish glass sliding doors. The unit also features in-suite laundry, a dedicated owned parking space and storage locker. Step outside to a large balcony with unobstructed north-facing views. Located in a prime area, this condo is just steps from the Vaughan Metropolitan Center (VMC), a major transit hub with access to the subway, GO, Viva, and YRT, making commuting a breeze. You'll also be near a Library, Shopping, Dining, Ikea, Cineplex Theaters, YMCA, and York University. Top-tier building amenities include 24/7 concierge service, a fitness center, party room, theater, game room, guest suites, visitor parking, outdoor terrace and BBQ and more, offering a perfect balance of luxury and convenience. This is an opportunity you wont want to miss! (id:60626)
Royal Heritage Realty Ltd.
515 - 153 Beecroft Road
Toronto, Ontario
Welcome to A Luxurious Condo In The heart North York! Offering 1 Br + Den with Balcony and South View! Very spacious Den Can be a 2nd Bedroom, Laminate throughout. Located next to a Performing Art Centre! Offering Fantastic Amenities Such as 24-Hour Concierge, Indoor Pool, Gym, Walking Distance to Empress Shopping Centre, Mel Lastman Square, Library, Restaurants, And Subway Lane. (id:60626)
Royal LePage Terrequity Realty
902 110 W 4th Street
North Vancouver, British Columbia
This immaculate suite has stunning views east towards Burnaby, bridge and the inlet. Totally renovated with thermo windows, new appliances, updated bathroom & flooring. A short walk to the Quay and vibrant Lower Lonsdale. Minutes to the city. Rentals allowed. Concrete building. QUICK POSSESSION POSSIBLE! (id:60626)
Multiple Realty Ltd.
Ph31 - 700 Humberwood Boulevard
Toronto, Ontario
Welcome to luxury living in this spectacular Penthouse Suite on the 30th floor of a prestigious Tridel building. Featuring soaring 9.5-foot ceilings, this beautifully updated unit offers unobstructed south-east views of downtown Toronto, the Humber River, and surrounding parkland. The suite boasts fresh paint, elegant crown moulding, and brand-new porcelain tile and laminate flooring throughout creating a sophisticated and serene atmosphere. Enjoy unmatched convenience with a TTC stop at your doorstep and close proximity to hospitals, grocery stores, banks, shopping malls, and the GO Station. Building amenities are second to none, including 24/7 concierge and security, a fully equipped gym, swimming pool, sauna, tennis courts, party and recreation rooms, guest suites, car wash, and ample visitor parking.This is city living elevatedprivate, stylish, and close to everything. (id:60626)
Gate Real Estate Inc.

