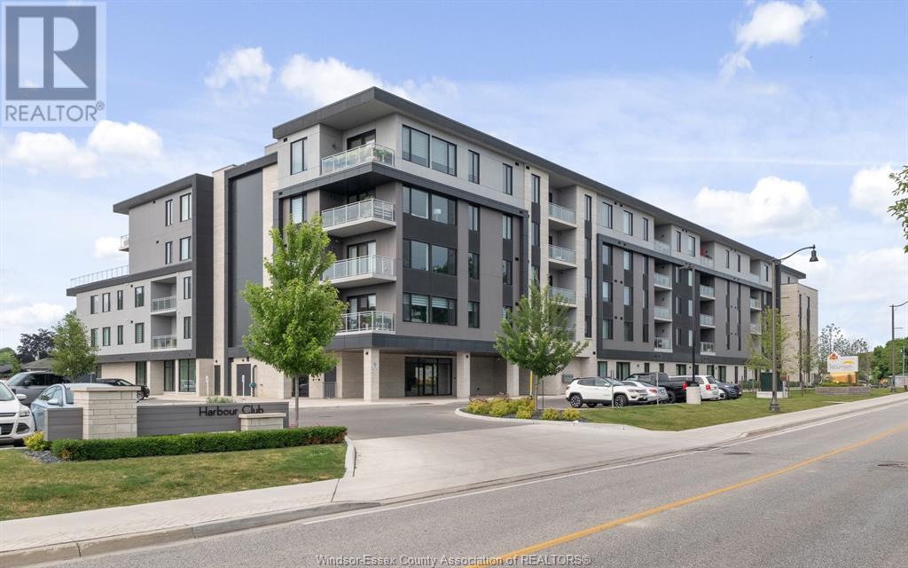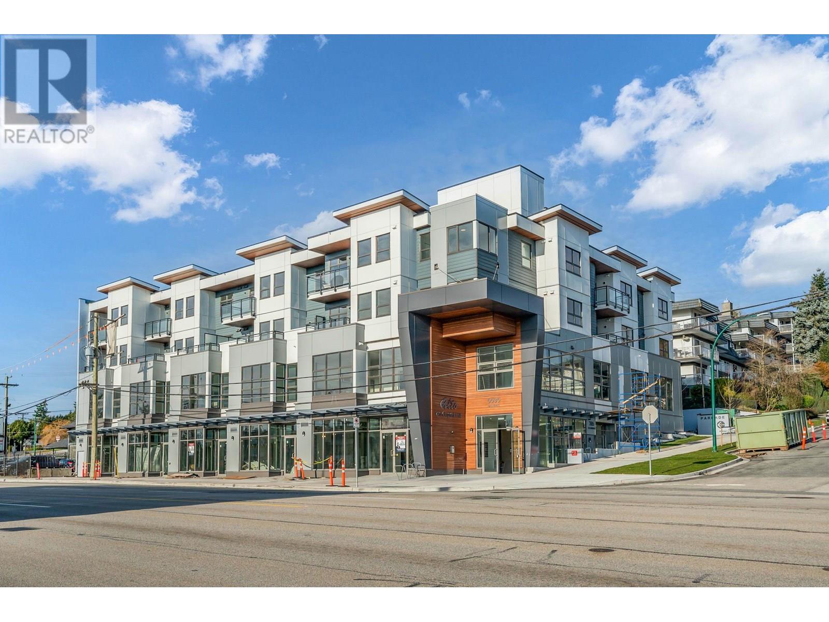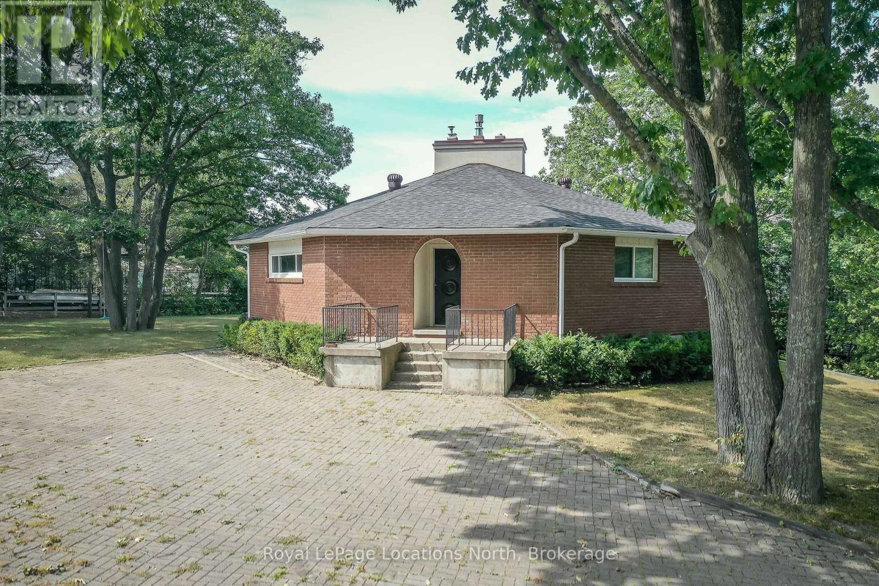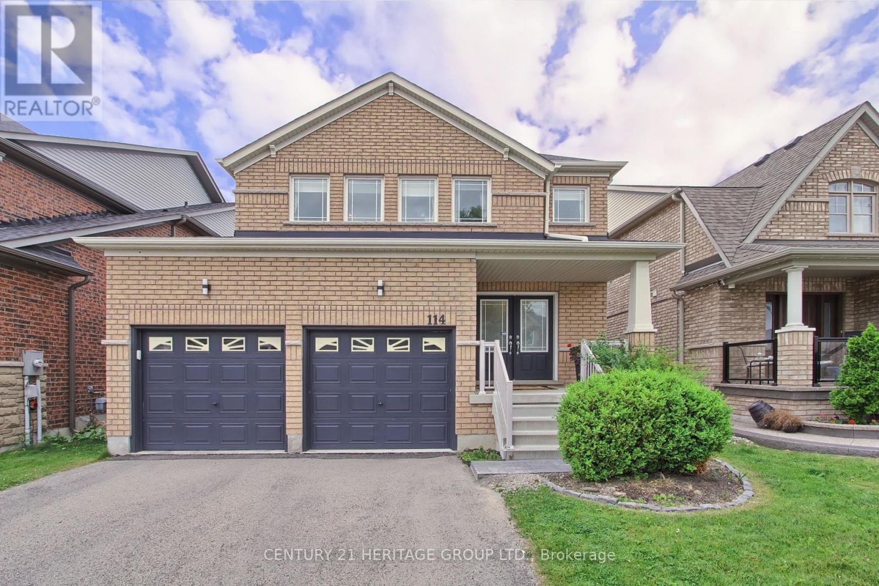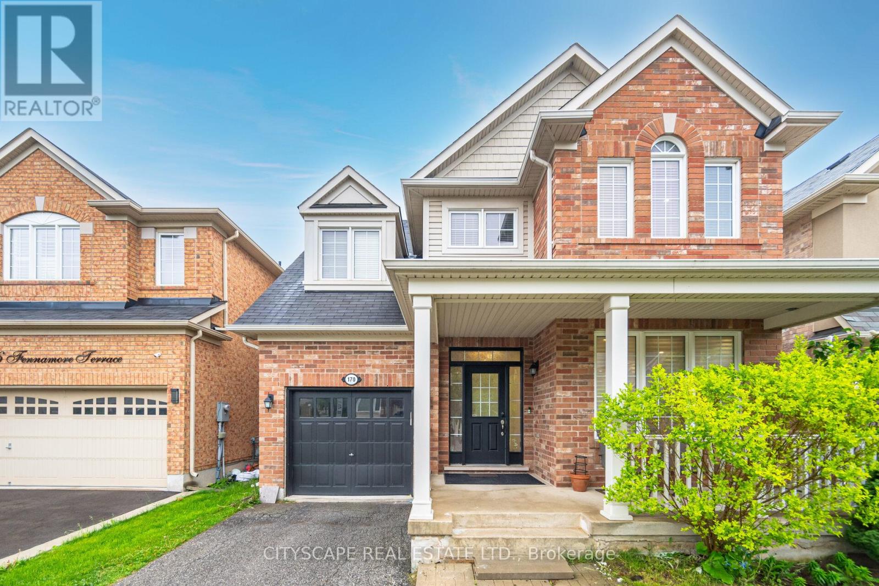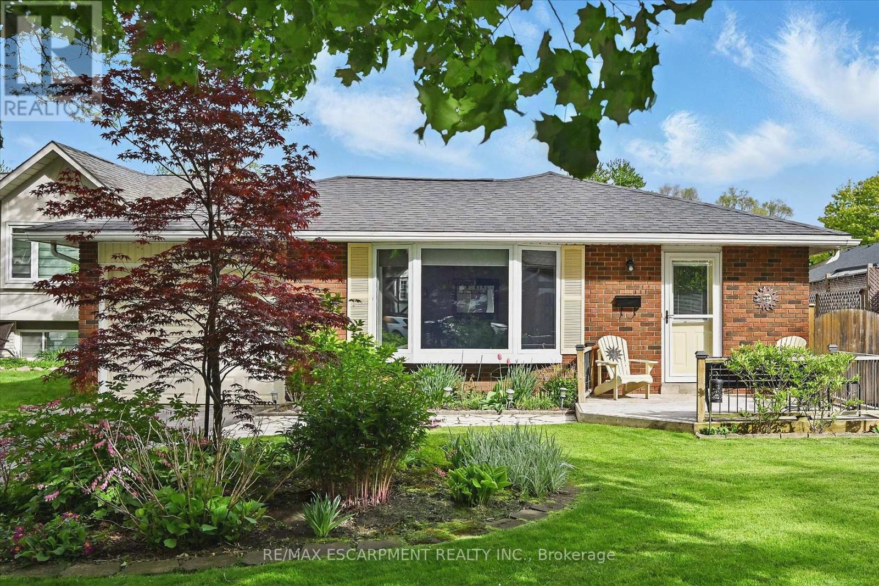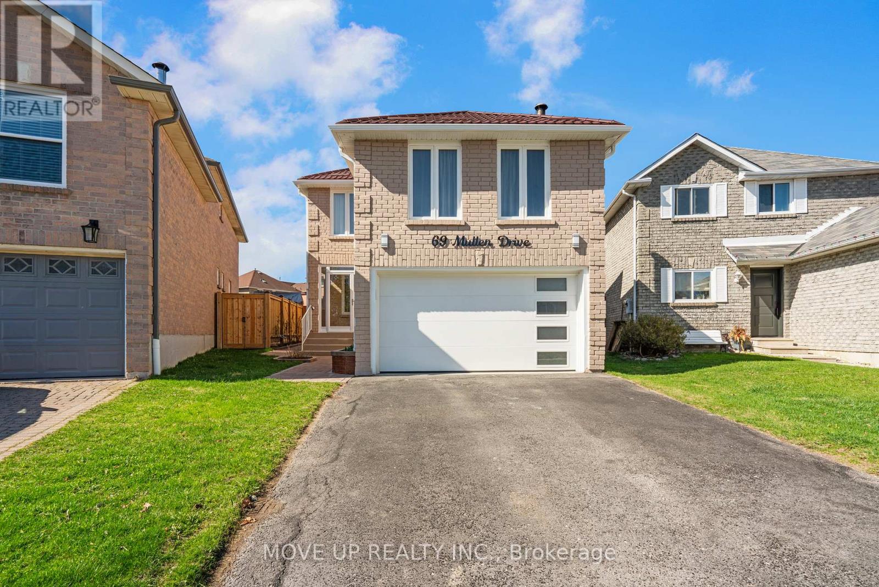13914 Hwy 35
Minden Hills, Ontario
Welcome to Your Dream Lakefront Retreat! Perfectly set up for families and unforgettable childhood memories, this year-round cottage sits on a double lot with 190 feet of pristine shoreline and 1.89 acres of privacy and natural beauty. Located on the shores of Mountain Lake, part of a sought-after 2-lake chain, this property offers the perfect blend of relaxation, recreation, and convenience. Inside, the bright and open-concept living/dining/kitchen area with vaulted ceilings offers panoramic views of the lake. With three bedrooms, two bathrooms, a laundry area, and a cozy entryway, theres room for the whole crew. The primary bedroom is currently set up with three sets of bunk beds, maximizing sleeping space but could be reverted back to a primary oasis. Outside, you'll find everything you need for lakeside fun and relaxation. A meandering path leads to the waterfront that is ideal for all ages, with a gradual, sandy entry thats ideal for young swimmers, plus 10 feet of depth off the end of the dock for diving and boating - truly the best of both worlds! A wood-fired hot tub sits right at the water's edge perfect for soaking under the stars. The outdoor space also features an oversized entertaining deck and plenty of room for games, gatherings, and waterfront fun.The charming 398 sq. ft. boathouse includes a main-level hangout space, a loft for sleeping, and even a balcony to catch warm summer breezes. Additional features: Large toy garage & two storage sheds, Heat pump, A/C, propane furnace, 200 amp electrical service, Drilled well & 8000W generator & Ample parking for family and guests. Whether you're looking for a peaceful family escape, a place to host multi-generational get-togethers, or a turnkey investment, this lakefront gem is ready for you to make lifelong memories. Located just a 5 minute drive to the vibrant town of Minden for all your essentials & many amenities and within easy reach of the GTA! (id:60626)
RE/MAX Professionals North
14400 Tecumseh Road Unit# 301
Tecumseh, Ontario
Located in the waterfront condominium community of Harbour Club in Tecumseh, Ontario, this never lived-in 2-bedroom, 2-bath condo offers luxurious living in a boutique building. The condo features exquisite finishes and customizations, including upgraded tile flooring, custom accent walls, and premium wall finishes. Thousands of dollars have been invested in high-end lighting features, allowing each room to be fully illuminated or dimmed for perfect ambiance. Additional highlights include Cambria Annica quartz countertops, custom Italian-made and imported high gloss cabinetry, a custom ""Peau De Beton"" imported Italian fireplace feature wall, built-in kitchen appliances, concrete feature walls, and custom automatic blinds. Experience the pinnacle of luxury living at Harbour Club. (id:60626)
Deerbrook Realty Inc.
101 5535 Hastings Street
Burnaby, British Columbia
This incredible C2-zoned 768 SF unit in NORTH BURNABY's PRESTIGIOUS CAPITOL HILL AREA offers an UNMATCHED OPPORTUNITY to create your dream business from a BLANK CANVAS. With HIGH CAR TRAFFIC and MAXIMUM EXPOSURE, this versatile space is ideal for businesses including RESTAURANTS, MEDICAL CLINICS, HEALTH SPAS, GYMS, PILATES STUDIOS, CAFÉS, PROFESSIONAL OFFICES, RETAIL STORES, BEAUTY SALONS, DAYCARES, and PET SERVICES. The shell condition allows you to design and build your business EXACTLY as you envision it. Located in one of the BEST NEIGHBOURHOODS in North Burnaby, this PRIME AREA ensures your business will THRIVE. Whether opening a RESTAURANT, PHOTOGRAPHY STUDIO, TAILOR SHOP, OPTICAL STORE, FLORIST, or CUPCAKE SHOP, this space provides the PERFECT ENVIRONMENT. Secure this RARE OPPORTUNITY to establish your business in a prime, C2-zoned location. CONTACT US TODAY to learn more and start building your entrepreneurial dream! (id:60626)
Ocean City Realty Inc.
3433 Mary Anne Cres
Colwood, British Columbia
2008 Custom Built Home is Situated on top of a peaceful Colwood ridge overlooking the Westshore valley. Main residence offers 4 Bedrooms and 3 Bathrooms, and there is a 2 bedroom suite on the lower level with it's own entrance. Featuring high end finishings such as marble tile and solid oak flooring throughout, Crown Molding, vaulted ceilings, custom chefs kitchen with quartz countertops and stainless steel appliances, Master bedroom offers a 5-piece spa-like ensuite, SmartPad surround sound system, and much more! The exterior of the home two large covered balconies with wonderful views, fully landscaped yard with double garage currently used as living space. There is a detached workshop in the backyard and plenty of parking for vehicles or an RV. Located close to Royal Bay beach, Royal Bay Secondary School, playgrounds, parks, Olympic View Golf Course, and convenient shopping close by. Under Court Conduct of Sale. Measurements by CMC Media, to be verified by Buyer if deemed relevant. (id:60626)
Pemberton Holmes Ltd.
116 Varsity Green Bay Nw
Calgary, Alberta
Welcome to this well-maintained family home nestled in the heart of Varsity Estates. Situated on an expansive 11,800+ sq ft lot on a quiet cul-de-sac, this rare gem offers a peaceful retreat surrounded by mature trees, lush landscaping, and direct siding onto a serene golf course—complete with a custom privacy wall for ultimate seclusion.Step inside to discover a spacious and sun-filled main floor featuring a large living room with a beautiful bay window, a dining room and an inviting office/atrium space at the rear with wall-to-wall windows. The eat-in kitchen is ready for your design with easy access to the backyard, garage, laundry room and 2-piece powder room. Just off the kitchen is another family room with sliding doors to the back deck. Upstairs you'll find four bedrooms, along with the main 4-piece bathroom. The massive primary bedroom has double closets and a 3-piece ensuite. The basement is unfinished and waiting for that right person to transform it. This home does not lack for storage space. A double attached garage and an extra-long driveway provide parking for up to 6 vehicles—perfect for hosting guests or multi-vehicle households. Enjoy the unbeatable location close to schools, scenic pathways, parks, playgrounds and shopping—all while living in one of Calgary’s most prestigious and family-friendly neighbourhoods. Don’t miss your chance to own a slice of Varsity Estates—where location, lot size, and lifestyle come together. (id:60626)
Maxwell Canyon Creek
10 Sunset Court
Wasaga Beach, Ontario
Premium Riverfront Location! Features Unique all Brick 1564 sq.ft. Octagon home on a private and picturesque Riverfront lot in Wasaga Beach. Enormous 44'x233'(over 1/2 Acre) lot would allow room to expand, or build ginormous garage, granny suite, or large pool. Main floor features vaulted ceilings, living room with gas fireplace and a walkout to concrete multi-family size deck overlooking a tiered riverfront, with water views and incredible sunsets, lovely kitchen, large Dining area, 3 generous bedrooms, and a 6pc Bathroom. Full finished walkout Basement offers large Family Room with Slate Pool Table (included), Bedroom, Bathroom, Laundry area, and Large concrete Toy Storage Room with walkout to riverside patio & tiered breakwalls leading to river & dock. Steel Breakwall has been reinforced/tied-back. Near shopping and restaurants and short drive to Collingwood & the Blue Mountains. Located on a quiet cul-de-sac with Schoonertown Parkette at your backyard. The Provincial Park Trails at your doorstep too! A short walk or bike ride and you're at the sandy beaches and Provincial Park/Beach Area 4. (id:60626)
Royal LePage Locations North
114 Faris Street
Bradford West Gwillimbury, Ontario
Outstanding detached 3 bedroom home with a 2nd floor office which can be used as a 4th bedroom. Warm and inviting throughout. Great functional open concept layout with a family sized eat-in updated kitchen boasting stainless steel appliances, breakfast bar, quartz counter tops and a breakfast area that walks out to a beautifully landscaped fully fenced backyard complete with a garden shed. Ideal for entertaining guests on a warm summer night. Quiet yet lively neighbourhood filled with endless opportunities! With 2-car spacious garage, 4 car driveway parking. The unfinished basement is waiting for your personal touch. Close to Hwy 400, shopping, schools, parks, pond, rec centre & library. This lovely home is move-in ready and shows pride of ownership! Don't miss out, book a viewing today!!! (id:60626)
Century 21 Heritage Group Ltd.
2302 23 Avenue
Vernon, British Columbia
Step into timeless elegance with this iconic 5-bedroom 1938 home, set on a 0.44-acre lot on one of East Hill’s most desirable streets. Beautifully renovated while preserving its original charm, it offers a rare blend of character and modern comfort. Built for Vernon’s first dentist, it’s one of the area's earliest examples of International/Modern architecture. Much of the home retains original hardwood floors, glass door knobs, and period detailing. The inviting living room, accessed through French doors, features 9-ft ceilings and built-in cabinets with original leaded glass. The updated kitchen includes granite counters, modern cabinetry, a large island, and built-in pantry, with access to a spacious covered deck—perfect for entertaining or enjoying valley views. The main floor also offers a formal dining room, sunroom, stylish powder room, and an office with a Murphy bed and walk-in closet. Upstairs offers three generous bedrooms, a large landing, and a charming 3-piece bath with a soaker tub. The lower level includes a 2-bedroom in-law suite with private entrance and fenced yard—ideal for extended family or rental income. Other updates include newer windows and electrical. The fully fenced, beautifully landscaped yard features peach, cherry, apricot, and apple trees. Ideally located within walking distance to downtown, schools, and parks, this is the ultimate family home filled with history and heart. (id:60626)
Coldwell Banker Executives Realty
170 Fennamore Terrace
Milton, Ontario
A Stunning Spacious Detached Home 2048 SQFT, 4 Bedrooms 3 Bathroom Featuring 9 Feet Ceiling On Main Floor. Situated On A Massive Lot In The Desirable Harrison Community. This Beautiful Home Features Quartz Kitchen Countertop, Carpet Free Main Floor Throughout Including The Light Filled Foyer, Separate Living/Dining And Family Room, Gas Fireplace, Hardwood Stairs, California Shutters On Main Floor, Beautiful Huge Master Bedroom With His & Her Closet & Ensuite Bathroom. Comfortable Laundry facility at 2nd Floor. Minutes From All Amenities, Top Rated Schools, Minutes Away From Milton Hospital, 9 min drive to Milton Go Station. Provision for separate entrance to the basement. Motivated Seller. (id:60626)
Cityscape Real Estate Ltd.
3409 Putter Place
Burlington, Ontario
Beautiful sought after south Burlington well maintained 3 level Backsplit located on a rare cul-de-sac is great for young families, downsizing or first time home buyers. This bright 3 Bedroom, 1.5 bathroom, single car garage is sure to win you over! Escape to your backyard oasis, enjoy the hot sunny summer days, with the lovely manicured lawns, gorgeous landscaping and on-ground heated saltwater pool w/waterfall, surrounded by perennials and mature trees. Finished basement w/large crawl space for extra storage. Walk to elementary and secondary high schools nearby, bus route and Go Transit all within walking distance. Quick access to Hwys, bike path, local shopping amenities and so much more! (id:60626)
RE/MAX Escarpment Realty Inc.
104 545 Marine Dr
Ucluelet, British Columbia
Turn-Key Oceanview Vacation Rental at The Ridge - Welcome to this immaculately maintained two-bedroom, two-bathroom ground-floor condo at The Ridge—a rare opportunity to own a fully equipped, turn-key vacation rental ready to welcome guests for the upcoming season. Whether you prefer to self-manage or enlist a vacation rental company, this home offers both flexibility and immediate income potential. Lovingly cared for by its original owners, the condo has seen minimal rentals and shows very little wear and tear. The spacious interior boasts an open floor plan with ten-foot ceilings, floor-to-ceiling windows, and stunning panoramic views of the Pacific Ocean visible from nearly every room. Both the living room and primary bedroom open onto ocean view patios, offering a front-row seat to breathtaking sunsets and coastal scenery. Crafted with quality and character, the home features beautiful cedar posts, edge-grain fir trim, and warm maple cabinetry. On cooler evenings, cozy up by the propane fireplaces located in both the living room and the primary bedroom. Recent updates include a new fridge, cooktop, dishwasher, washer, and dryer, ensuring modern comfort and convenience. With an impressive Airbnb rating of 4.91, this property has received excellent reviews and enjoys a strong history of repeat guests. Its prime location puts you within walking distance of local shops, restaurants, and amenities, while Big Beach and the Wild Pacific Trail are just steps away. Whether you're searching for a peaceful retreat, an investment opportunity, or a bit of both, this charming condo at The Ridge offers the very best of coastal living. (id:60626)
RE/MAX Mid-Island Realty (Uclet)
69 Mullen Drive
Ajax, Ontario
Detached 2 car Garage, 3+1 br., 4 wr, Sauna. Prepare to be enchanted by this one-of-a-kind family home, nestled in a sought-after neighborhood that offers both comfort and convenience. This spectacular property is designed with thoughtful details and impeccable decor, providing an abundance of space and a highly functional layout to accommodate any lifestyle.Upon entering, you'll be greeted by stunning hardwood floors and elegant pot lights that illuminate the bright and spacious living and dining areas, perfect for both hosting gatherings and enjoying everyday life. The custom gourmet kitchen is a chefs dream, featuring extended cabinetry, a pantry, a generous center island, a built-in oven, a cooktop, ample extra storage, wine rack for your collection.Experience modern convenience with a main-floor laundry room that boasts a window and cabinets, blending practicality with luxury. The cozy family room invites relaxation, complete with a wood-burning fireplace, surrounded by warm hardwood floors and soft, inviting lighting.Retreat to the primary bedroom suite, which is truly a sanctuary of comfort, featuring two walk-in closets with organizers and a spa-like ensuite bathroom equipped with a glass shower, custom vanity, and luxurious floor-to-ceiling tiles. The additional bedrooms are bright and spacious, ideal for family or guests.For those in need of extra space, the beautifully finished basement offers endless possibilitieswhether as an in-law suite, a rental opportunity, or your private entertainment hub.tep outside to discover your professionally landscaped yard, adorned with extensive gardens, a private fenced area, and a charming gazebo, complete with a fire pityour personal oasis for relaxation or entertaining.This premium location ensures youre just steps away from top-rated schools, parks, transit, and shopping, with easy access to Highways 401 and 407. Schedule your appt today and take the first step toward making this dream home yours!! (id:60626)
Move Up Realty Inc.


