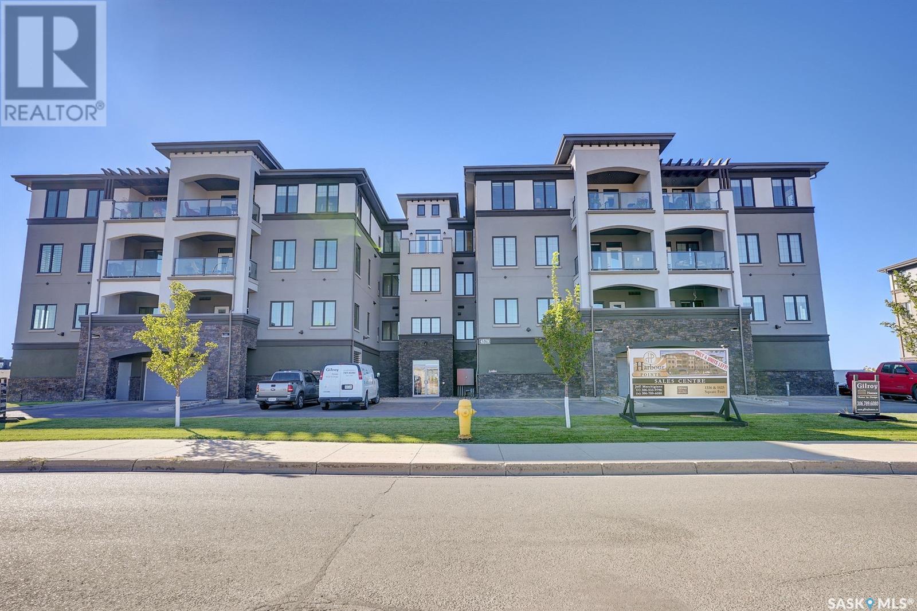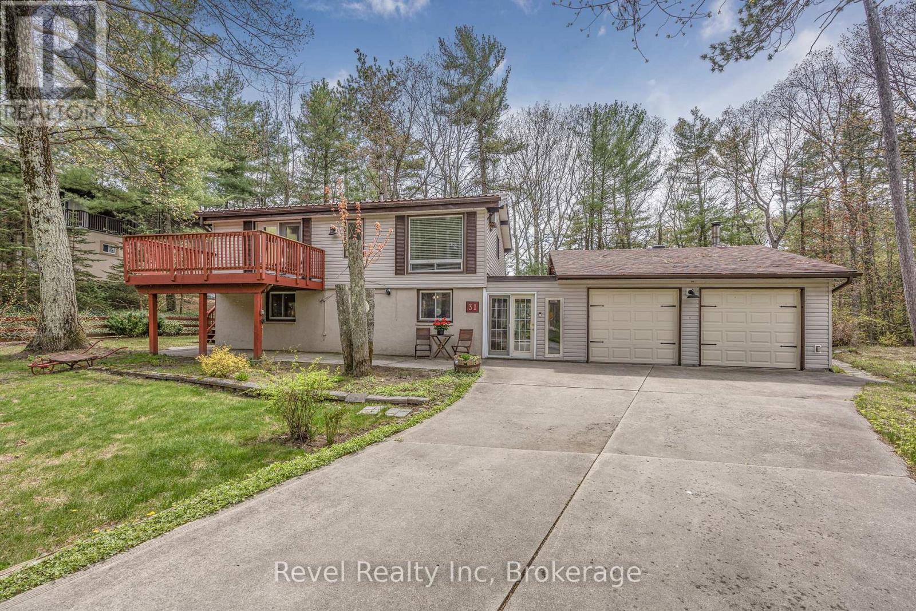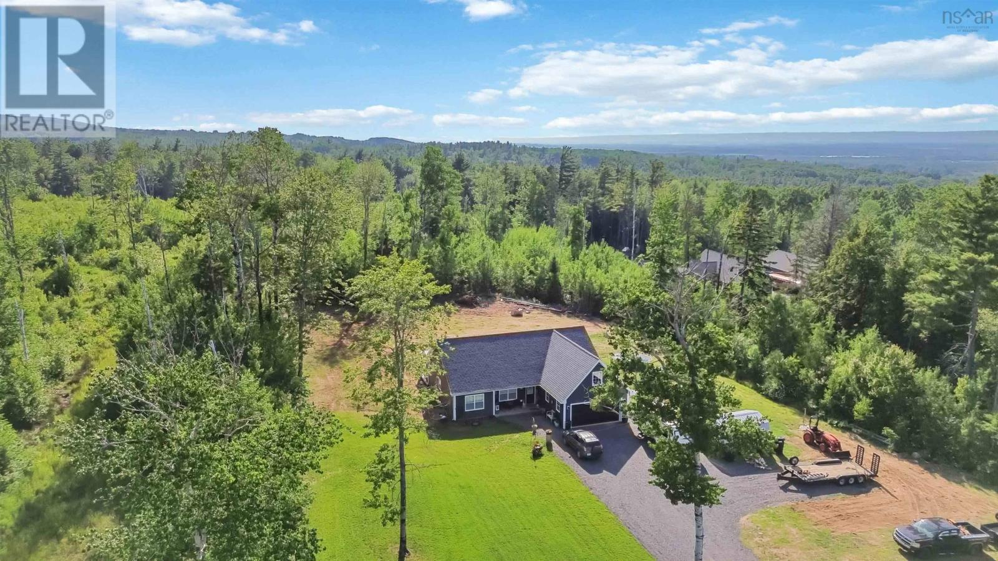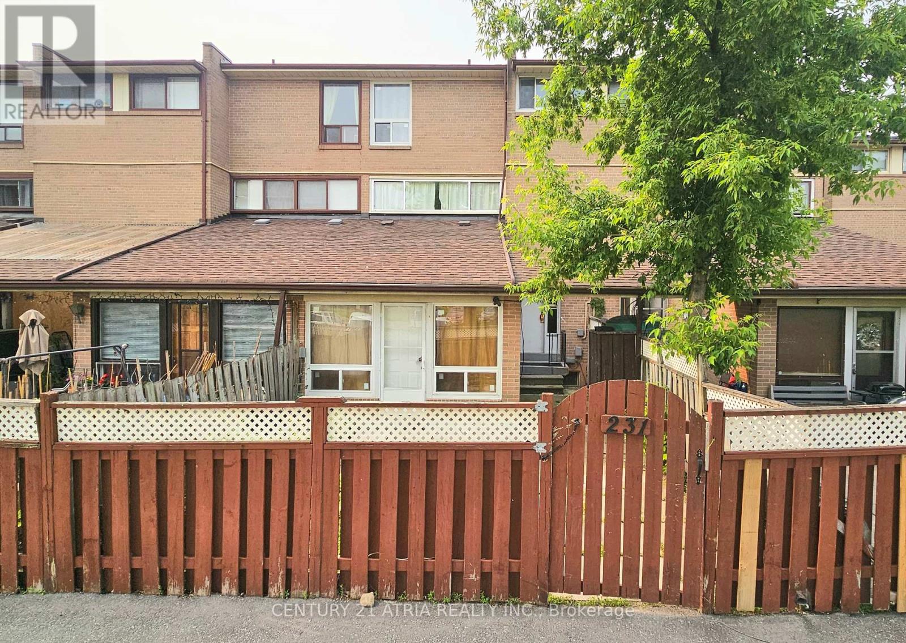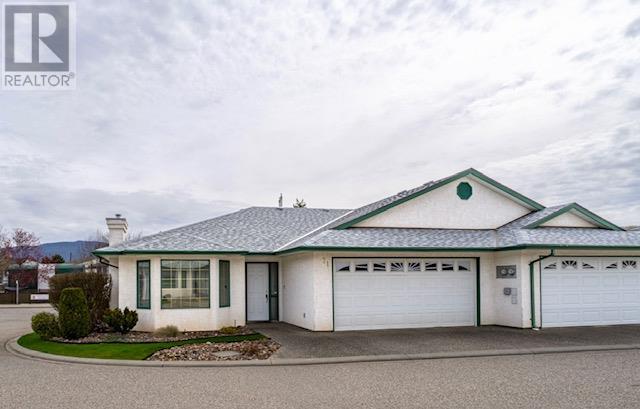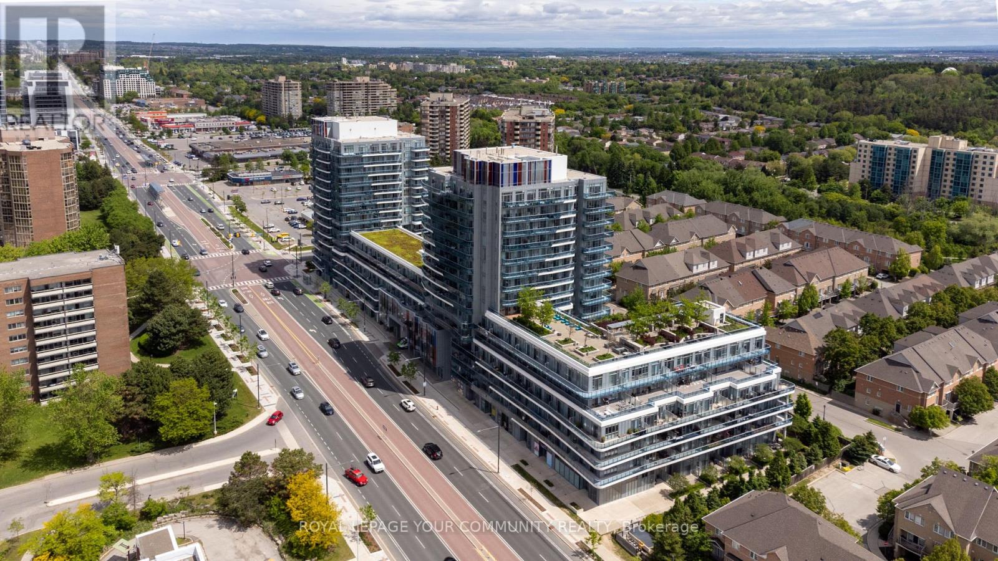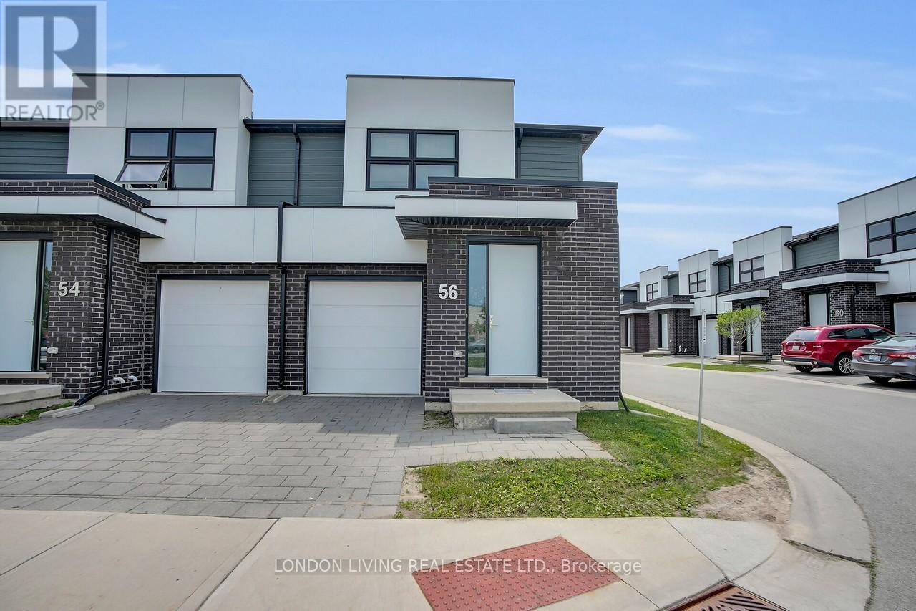53312 Range Road 105
Rural Yellowhead, Alberta
Every farm has a first chapter—make yours here. This 160-acre property, just 4 km south of Chip Lake in Yellowhead County, is built for beginnings. Set at the end of a quiet road and just 2 minutes from pavement, it offers peace, privacy, and potential. Start your day in the 3-bedroom, 2.5-bath bungalow with a full basement—perfect for family life or future expansion. The oversized attached garage has been converted into a farm product processing area, giving you a head start on value-added ventures. Outside, a massive 40’x80’ steel-clad shop with 220v power stands ready for equipment, livestock, or projects. You’ll find 9 steel corrals, 4 automatic stock waterers, and open-faced animal shelters (24’x40’ and 24’x50’) already in place. Whether you’re raising cattle, horses, or goats, the infrastructure is here. It’s more than just land—it’s a launchpad for your ranching dream and a future you’ll be proud to build. (id:60626)
Digger Real Estate Inc.
90 - 461 Blackburn Drive
Brantford, Ontario
Modern 3-Storey Townhome Built by Losani HomesThis vacant, move-in ready 3-bedroom back-to-back townhouse offers over 1,600 sqft of interior living space, plus an additional 72 sq ft balcony, located just offthe kitchen perfect for relaxation. Bright open-concept layoutwith contemporary finishes. Features Primary bedroom offers2 closets with Ensuite. Main level offers flex space for many and insideentry to single car garage with a covered partial carport 117 sq ft.Driveway offers 1 private parking spot. Visitor parking conveniently located closeto the unit. Located Brantford neighbourhood close to parks, schools,shopping, and amenities. Quality-built ideal forfirst-time buyers, downsizers, or investors! looking for low-maintenance, stylishliving in a family-friendly area. Hot water tank & HRV is a rental. RSA. (id:60626)
Royal LePage State Realty
102 45750 Keith Wilson Road, Vedder Crossing
Chilliwack, British Columbia
Ground-floor CORNER SUITE in Platinum 1 at Englewood Courtyard! This BRIGHT & CHEERFUL 2 bdrm, 2 bath 1232 sq ft rancher boasts one of the BEST LOCATIONS with sunny southwest exposure overlooking the fountain. Enjoy an oversized wrap-around covered patio with privacy hedging and a private gated enty. The open-concept kitchen features maple shaker cabinets, quartz counters, SS appliances & storage galore! Spacious master with ensuite & walk-in shower, plus a laundry room with extra cabinets & high-efficiency W/D. Beautiful laminate floors, crown mouldings & gas fireplace make this home a 10/10! Secure underground parking & storage locker. Steps to river, shopping & Garrison Crossing. 45+ gated community, pets w/restrictions! (id:60626)
Century 21 Creekside Realty Ltd.
402 4594 Harbour Landing Drive
Regina, Saskatchewan
This condo development is not yet constructed. It will be the 3rd building of Harbour Pointe by Gilroy Homes. 24 units. 2 guest suites. One indoor parking stall per unit. Additional indoor parking stall (limited number) can be purchased for $45,000.00 plus tax. Outside parking stall can be purchased for $12,000.00 plus tax. Four sizes of units: 1339 SF: 1435 SF: 1465 SF: 1539 SF. Prices range from $570,994.20 to $701,622.45. Floor plans and Specifications are available. Possession to be determined. Deposits on units now being accepted. Unit 402 is on the top floor facing east and siding north. All photos shown are for reference only since the building is not yet constructed. Contact for more details. (id:60626)
Exp Realty
31 Desroches Trail
Tiny, Ontario
Offered for the first time in generations, this charming year-round home or cottage is nestled on a quiet street in the desirable community of Lafontaine. Set on a beautifully landscaped and gently rolling 0.33-acre lot, the property offers a peaceful, private setting surrounded by mature trees and nature. Multiple walkouts lead to several decks, perfect for morning coffee, family gatherings, or quiet evenings under the stars. Inside, you'll find 3 bedrooms, 2 full bathrooms, and a classic layout designed for easy living. A double garage with inside access and a paved driveway adds functionality, while the breezeway creates a natural transition from indoor to outdoor living. This well-maintained home provides the comfort and structure for full-time residency or weekend getaways. Location is everything you're walking distance to public beach access on Georgian Bay and just minutes from Lafontaine Beach Park, featuring over 500 feet of sandy shoreline and a full playground for the kids. Local favourites like Tiny Treats, Wendy Bs, and La Baguette are all within a 3-minute drive, while the charming waterfront towns of Penetanguishene and Midland offer full amenities less than 20 minutes away. Need to stay connected? Bell high-speed internet is available. Whether you're looking to start a new chapter or continue a legacy of lakeside living, 31 Desroches Trail is ready to welcome you. (id:60626)
Revel Realty Inc
2660 Lingan Road
New Waterford, Nova Scotia
Are you looking for a private retreat that offers the serenity and simplicity of country living without having to sacrifice the conveniences and amenities of city living? Welcome to Luxury on Lingan Road. This expansive (more than 3400 square feet) rancher is a must-see! It offers that perfect, but elusive, combination of luxurious indoor space along with an unparalleled exterior recreation space. Enter the main entrance and proceed to a large, open-concept living space with its living/ dining/ family rooms all naturally illuminated through oversized windows and offering mesmerizing views of the backyard as well as the spectacular ocean vistas. This room also features a gorgeous propane fireplace. The newly renovated kitchen pops with colour and its large island and is destined to be the preferred family gathering place. From the kitchen, you can access the large deck and gorgeous outdoor living space. The main level also boasts 3 generous sized bedrooms; the primary with a 3-pc ensuite bathroom. There is another 4-pc bathroom on this level adjacent to a laundry room. Descend to the fully renovated and carefully designed lower level to find a second living space with private walk-out. This level features a state-of-the-art open-concept kitchen, with brand new appliances and large island. A nearby living room sparkles in natural light and offers stunning views of the water. Also found on this level are 2 additional bedrooms, a charming dining room, an office and 3-pc bathroom. This property has an attached, heated double-garage and a generator. Each level has their own electrical panel and a heat pump. The 1.6 acre backyard includes a covered patio and deck and is surrounded by a fence to ensure utmost privacy. This magnificent property checks every box and will surely be the place your family and friends will want to gather for entertainment and recreation. Book your showing today!! (id:60626)
RE/MAX Park Place Inc.
7918 7 Av Sw
Edmonton, Alberta
Welcome to this beautifully upgraded 6-bedroom, 4-bathroom home in one of South Edmonton’s most desirable communities — Ellerslie! Offering 2,800 sq ft of fully finished living space, this home backs onto serene green space & offers the perfect blend of elegance & functionality. Step inside and be greeted by 9-ft ceilings, a bright & open floor plan, & a formal dining area perfect for entertaining. The main floor features convenient laundry, a stylish kitchen w/ample cabinetry, & an inviting living room drenched in natural light thanks to large windows overlooking the massive deck and peaceful backyard. Upstairs you’ll find a spacious bonus room, a luxurious primary suite with full ensuite, + 3 more generously sized bedrooms & a 2nd full bath. The fully finished basement expands your living space with 2 additional bedrooms, a full bath, a cozy family room, & gym — ideal for growing families or guests. If you’re looking for a move-in ready, single-fam home in South Edmonton- you want to come take a look! (id:60626)
Exp Realty
67 Cambridge Mountain Road
Prospect, Nova Scotia
Tucked in on a beautiful 4 acre property sits this stunning, executive bungalow where not a detail was missed. Built just over 4 years ago and designed with great care, as you walk through the front door you are greeted with a bright and airy, modern living space, eat-in kitchen, and dining area, with access to the backyard. Sit around the gorgeous island while sipping your morning coffee or having brunch with friends and enjoy the natural light that shines in on this open concept space. The patio doors of the dining area lead to a large deck, perfect for entertaining family and friends. There is plenty of space for kids and pets to enjoy the private, level backyard, with lots of room to continue to build your outdoor oasis. Inside, all on one level, you will find the primary bedroom with walk in closet and ensuite that contains a spacious and spa like shower. The other end of the home offers 2 more bedrooms, one currently being used as an office and a second full 4 piece bath. You will find plenty of storage throughout the home along with an attached double car garage, to keep your cars free from snow in the winter months. Wired for a generator, set up for a pool, acres to expand your indoor or outdoor living spaces, this property has it all. At just 4 years young, all you need to do is move in and enjoy! (id:60626)
Exit Realty Town & Country
231 - 260 John Garland Boulevard
Toronto, Ontario
Bright & Spacious Three Bedroom Condo Townhome... Nice Sized Three Bedrooms...Two Bathrooms... Hardwood Flooring... Just Steps To All Amenities ... Walking Distance To Bus Stops... Basement With Rec Room & Laundry & Much More. (id:60626)
Century 21 Atria Realty Inc.
2710 Allenby Way Unit# 71
Vernon, British Columbia
FORMER SHOWHOME is being offered to you! Owners have lovingly cared for this spacious duplex style, level entry rancher with a full basement in the 55+ community of Gracelands. The main living area, complete with decorative crown moulding, invites you to sit down & relax in front of the cozy gas fireplace & the dining area provides plenty of space for an evening with guests. Enjoy a cup of coffee & a view to the lovely backyard/garden in the morning sun from the east facing kitchen eating area. The kitchen itself provides plenty of cupboard & counter space with a separate cook top & wall oven...no more bending over to get dinner out of the oven! Access the private backyard from the kitchen for easy barbecuing. The master bedroom is large enough for a king bed & then some, with an adjacent full en-suite and walk-in closet. The second bedroom on the main floor makes a great den/office & you will take pride in the nicely updated main bath. Laundry is conveniently located on the main floor. Fully finished basement is a bonus! Currently being used as a guest bedroom/recreation area, it is a wide open space that can be kept as is or reworked to suit your own needs. There is an additional full bath & huge storage room with shelving. Hot water on demand, recently removed poly-b plumbing. X-lrg dbl car garage with plenty of storage shelves. Strata has RV parking available plus clubhouse for social functions & rental. Transit to downtown just minutes away & shopping just an 8 min walk. (id:60626)
Royal LePage Downtown Realty
1222 - 9471 Yonge Street
Richmond Hill, Ontario
Welcome to Unit 1222 at the Prestigious Xpression Condos in Richmond Hill! This beautifully designed unit offers 702sqft +113sqft. Balcony with clear view and functional and modern living space. Featuring a bright and spacious 1 Bedroom + a Den layout both have an impressive high ceiling, this home is perfect for professionals, couples, or small families. The versatile Den can serve as a second bedroom or a private home office ideal for today's work-from-home lifestyle. The open-concept floor plan is enhanced by large windows that flood the unit with natural light. The living area extends seamlessly to a private balcony offering stunning views of the city. The gourmet kitchen is equipped with stainless steel appliances, quartz countertops, ceramic backsplash, and a convenient breakfast island, perfect for casual dining and entertaining. Enjoy two full bathrooms, each featuring quartz countertops, modern fixtures. Additional features include: One (1) owned underground parking space, Blinds included, In-unit laundry, Resort-style building amenities include:24-Hour Concierge, Indoor Pool, Rooftop Terrace with BBQs, Yoga Studio & Spa-Inspired Steam Room, Fully Equipped Gym, Theatre Room, Billiards & Ping Pong, Guest Suites, Boardroom & Meeting Space, Visitor Parking, Pet Grooming Station, Unbeatable location across from Hillcrest Mall and just steps from restaurants, parks, transit, and Yonge Street. Easy access to Highway 7 & 407 makes commuting a breeze. Don't miss this incredible opportunity to own a luxurious unit in one of Richmond Hill's most sought-after communities! (id:60626)
Royal LePage Your Community Realty
56 - 499 Sophia Crescent
London North, Ontario
Welcome to 499 West Condominiums in sought after Hyde Park. This 3 bedroom, 3.5 bathrooms end unit exudes Modern Elegance. Quality Palumbo built home with approximately 1,669 sq.ft above grade and lower level 659 sq.ft additional living space. From the moment you enter this pristine home with the open concept great room with gas fireplace, kitchen with center island and quartz counters to the private deck south facing. Hardwood flooring on main level. Upper level has a spacious primary bedroom with ensuite bath, 2 additional bedrooms and second floor laundry. Lower level professionally finished with 3-piece bath. Attached single car garage. Prime location, premium quality, spotless condition in a contemporary design. (id:60626)
London Living Real Estate Ltd.




