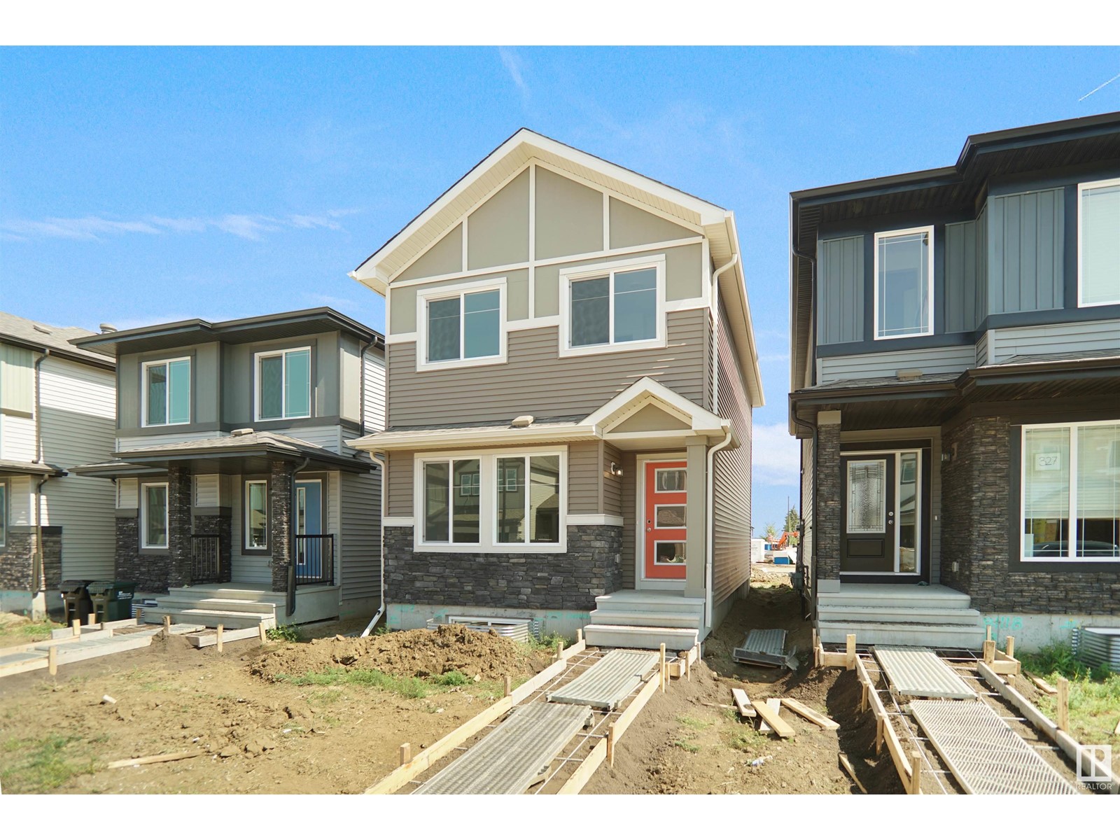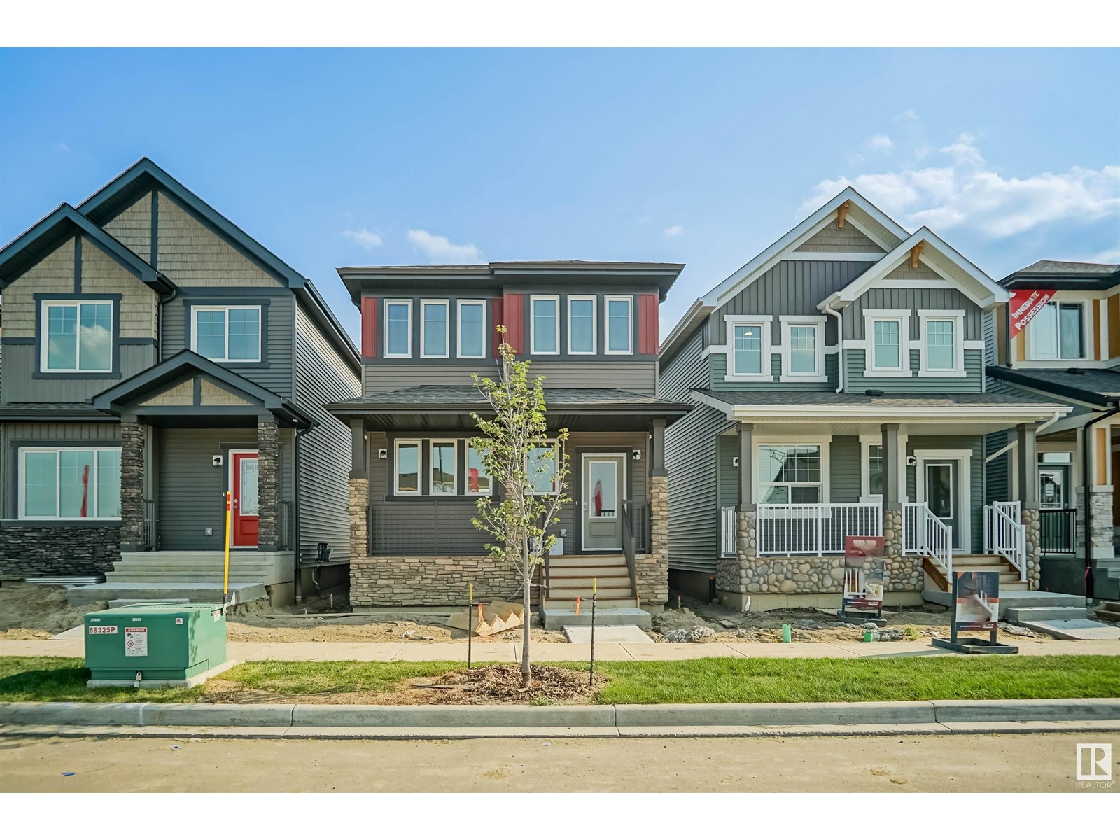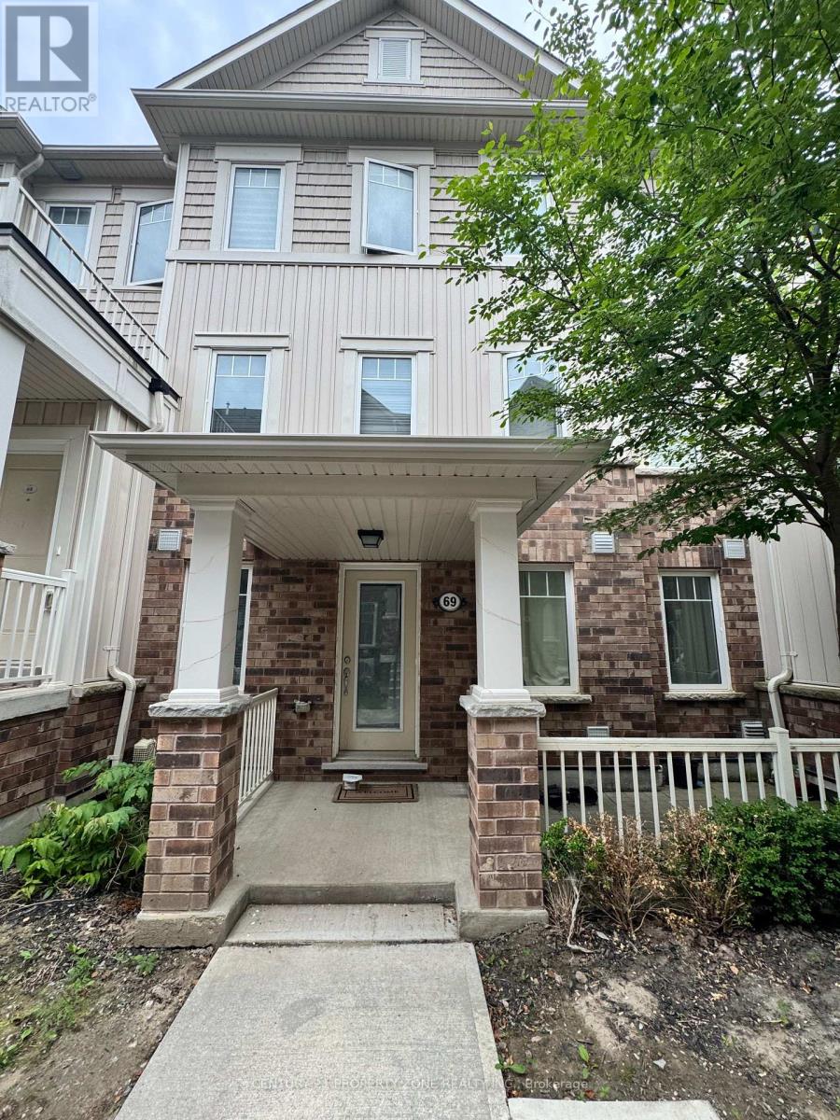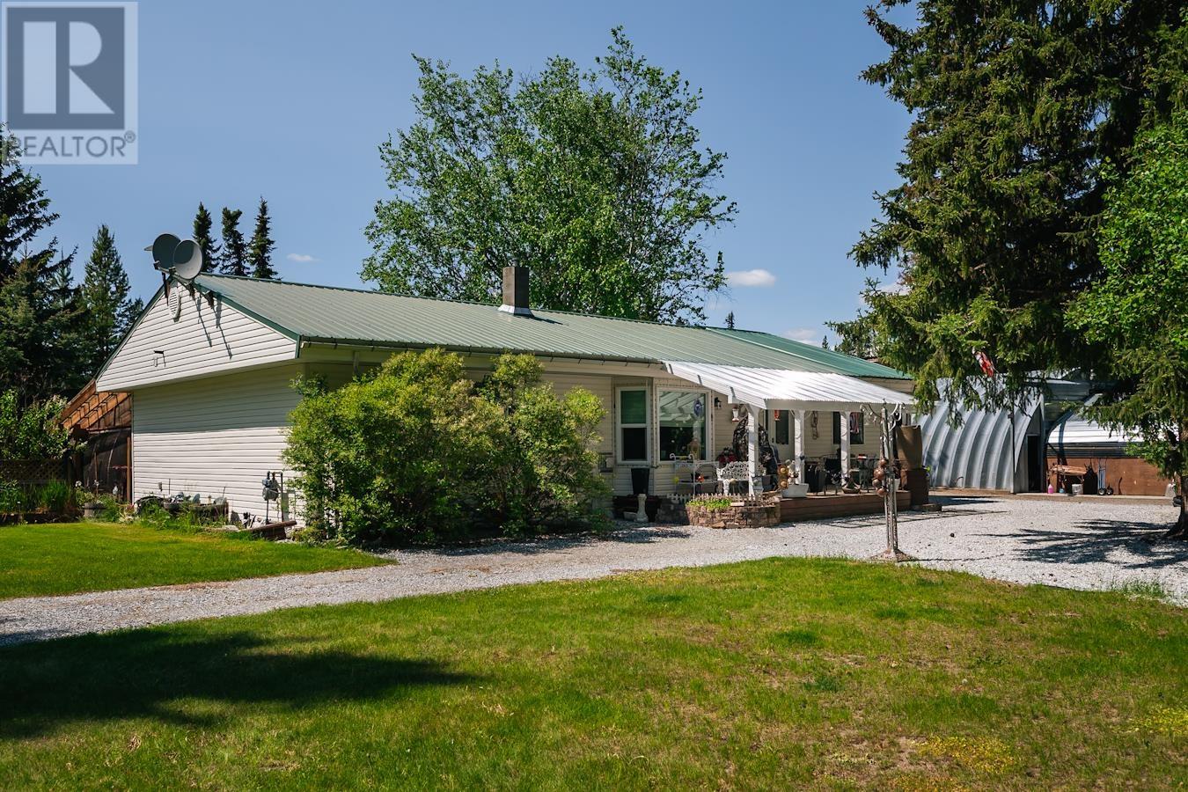517 Hughson Street N
Hamilton, Ontario
Stylishly Renovated 2-Storey Home in Hamilton’s North End! Welcome to this beautifully updated detached home nestled in the heart of Hamilton’s vibrant North End—just steps from the scenic Harbour, Pier 4 Park, waterfront trails, and some of the city’s best restaurants, breweries, and shops. Offering over 1,100 sq ft of modern living space, this home perfectly blends character with contemporary comfort. The main level features luxury vinyl flooring throughout, a brand-new kitchen with sleek quartz countertops, updated plumbing, and a convenient powder room. Upstairs, you'll find three spacious bedrooms and a stylish 4-piece bathroom with a tiled tub surround. Enjoy your mornings on the newly built front porch and unwind in the evening on the backyard patio—both ideal for outdoor living and entertaining. With a new roof, new furnace, new A/C, updated plumbing and electrical, plus new front and rear doors, this home is truly move-in ready. Perfect for first-time buyers or those looking to enjoy all the North End has to offer—this is your opportunity to step into homeownership in one of Hamilton’s most exciting communities. (id:60626)
Streetcity Realty Inc.
283 Sunrise View
Cochrane, Alberta
WALK-OUT | ENSUITE | BOUNS ROOM | MOUNTAIN VIEW | Welcome to this beautifully designed home in Sunset Ridge! Boasting an open floor plan, the main level invites you into a bright and airy living space, where, at the heart of the home is a modern kitchen featuring a large island, sleek stainless steel appliances, and an abundance of cupboard space for all your storage needs. Just off the kitchen, a cozy living area centers around a fireplace surrounded by an authentic rock wall, offering not only a stunning focal point but also added soundproofing for peaceful evenings in. Completing the main floor is a well-appointed 2-piece bathroom. Upstairs, you’ll find three generous bedrooms, including a spacious primary suite with a 4-piece ensuite and a walk-in closet. A bonus room, also enhanced with a soundproof rock wall, offers the perfect space for a media room, home office, or play area. The upper level also includes another 4-piece bathroom and a convenient laundry area. The walk-out basement is unfinished, offering endless potential to customize the space to your needs. Step outside and enjoy your upper balcony or relax on the lower patio, both overlooking a fully landscaped yard—perfect for outdoor living and entertaining. A single attached garage completes the home, adding to the home’s functionality and storage options. Sunset Ridge is a family-friendly neighbourhood with kilometers of walking paths and several playgrounds to discover along the way. It provides quick access to highway 22, and amenities such as a convenience store, sit-down and fast-casual restaurants, a bakery, doctors offices, pharmacy, and more! Book your showing today to find out why Living in Cochrane is Loving where you Live! (id:60626)
Royal LePage Benchmark
4619 177 Av Nw
Edmonton, Alberta
Fantastic investment opportunity to own this brand new home with a full legal basement suite. Once you enter the home you are greeted by luxury vinyl plank flooring throughout the great room, kitchen, and the breakfast nook. Your large kitchen features tile back splash, an island a flush eating bar, quartz counter tops and an undermount sink. Just off of the nook tucked away by the rear entry is a 2 piece powder room. Upstairs is the master's retreat with a large walk in closet and a 3-piece en-suite. The second level also include 2 additional bedrooms with a conveniently placed main 4-piece bathroom. The basement comes with an additional 2 bedrooms, full kitchen , living room and a laundry room. ***This home is under construction and is slated to be complete by August the photos used from a previously built home which is the exact model but colors may vary *** (id:60626)
Royal LePage Arteam Realty
4611 177 Av Nw
Edmonton, Alberta
Fantastic investment opportunity to own this brand new home with a full legal basement suite. Once you enter the home you are greeted by luxury vinyl plank flooring throughout the great room, kitchen, and the breakfast nook. Your large kitchen features tile back splash, an island a flush eating bar, quartz counter tops and an undermount sink. Just off of the nook tucked away by the rear entry is a 2 piece powder room. Upstairs is the master's retreat with a large walk in closet and a 3-piece en-suite. The second level also include 2 additional bedrooms with a conveniently placed main 4-piece bathroom. The basement comes with an additional 2 bedrooms, full kitchen , living room and a laundry room. ***This home is under construction and is slated to be complete by August the photos used from a previously built home which is the exact model but colors may vary *** (id:60626)
Royal LePage Arteam Realty
2500 Hillrise Court
Oshawa, Ontario
Conveniently Located In The Desirable North Oshawa Windfields Area, This Low Maintenance And Affordable Apartment Style Stacked Townhouse Is A Modern Concept. Approximately 1200 Sqft Featuring Stainless Steel Appliances, A Cozy Porch And Patio At Your Front Door And An Unfinished Basement With A Crawl Space Entrance For Your Storage. Large Bedrooms With Walk In Closets. (id:60626)
Century 21 Property Zone Realty Inc.
7 Graphite Drive
Kitchener, Ontario
Welcome to the HAZEL model at 7 Graphite Drive in Doon South where modern comfort meets effortless living. This pre-construction 2-bedroom + den, 2-bathroom stacked townhome is part of an exciting new community built by Fusion Homes, known for their award-winning craftsmanship and attention to detail. Located in a vibrant area close to nature trails, schools, shopping, and major highways, its a lifestyle that balances convenience with connection. Step inside to a thoughtfully designed open-concept layout with clean lines, quality finishes, and natural flow. The heart of the home is the stylish kitchen, complete with stone countertops, a full stainless steel appliance package, and a breakfast bar for casual meals or conversation. The adjoining great room is perfect for relaxing, entertaining, or simply enjoying the moment. The primary suite offers a private retreat with its own ensuite and ample closet space, while the second bedroom and den provide flexibility whether you're working from home, hosting guests, or creating a space that's uniquely yours. With laminate flooring in the main living areas, cozy carpet in the bedrooms, and tile in all wet zones, every detail has been chosen for comfort and durability. Central air conditioning, main-floor laundry, and a covered front patio add to the sense of ease. This garden-level suite also includes one parking space, brick and vinyl exterior finishes, 8 ceilings, and a high-efficiency air handling system. Tentative closing is Fall 2026. Crafted for those who value simplicity without sacrificing style, this is more than just a new home it's your next chapter (id:60626)
RE/MAX Real Estate Centre Inc.
7 Graphite Drive
Kitchener, Ontario
Welcome to the HAZEL model at 7 Graphite Drive in Doon South—where modern comfort meets effortless living. This pre-construction 2-bedroom + den, 2-bathroom stacked townhome is part of an exciting new community built by Fusion Homes, known for their award-winning craftsmanship and attention to detail. Located in a vibrant area close to nature trails, schools, shopping, and major highways, it’s a lifestyle that balances convenience with connection. Step inside to a thoughtfully designed open-concept layout with clean lines, quality finishes, and natural flow. The heart of the home is the stylish kitchen, complete with stone countertops, a full stainless steel appliance package, and a breakfast bar for casual meals or conversation. The adjoining great room is perfect for relaxing, entertaining, or simply enjoying the moment. The primary suite offers a private retreat with its own ensuite and ample closet space, while the second bedroom and den provide flexibility—whether you're working from home, hosting guests, or creating a space that’s uniquely yours. With laminate flooring in the main living areas, cozy carpet in the bedrooms, and tile in all wet zones, every detail has been chosen for comfort and durability. Central air conditioning, main-floor laundry, and a covered front patio add to the sense of ease. This garden-level suite also includes one parking space, brick and vinyl exterior finishes, 8’ ceilings, and a high-efficiency air handling system. Tentative closing is Fall 2026. Crafted for those who value simplicity without sacrificing style, this is more than just a new home—it’s your next chapter. (id:60626)
RE/MAX Real Estate Centre Inc. Brokerage-3
2903 - 7890 Jane Street
Vaughan, Ontario
Welcome To Your Home At Transit City 5, Located Within A 100-acre Master-planned & One Of Vaughan's Most Sought-after Communities By Centre Court Developments. This Stunning & like-new Spacious 1B + Den, (EZ 2nd Bedroom) Can Also Be Used As A Home Office. 2 Full Washrooms, Oversized Balcony, Plus Locker! Close to York University, Vaughan Mills Shopping Centre, Canadas Wonderland, VMC Subway & More! High End Finishes, B/I Appliances, Storage Locker, Smart Floorplan !,Your Perfect Oasis. Steps To Subway, Shopping, Restaurants & More. Well Suited For Young Professional Or Couple! PICTURES ARE VIRTUALLY STAGED! (id:60626)
RE/MAX West Realty Inc.
23 Westwyck Li
Spruce Grove, Alberta
Detached front double car garage home on a regular lot in Fenwyck, backing onto a walking trail. This open-concept layout features a main floor bedroom with closet and full bath, a modern kitchen with quartz countertops and center island, plus a separate spice kitchen. The living room boasts open-to-below ceilings, an electric fireplace, and tile feature wall. Dining nook opens to the backyard. Vinyl flooring throughout main and upper floors, with elegant spindle railings. Upstairs includes a bonus room, laundry, and three bedrooms—primary with ensuite, walk-in closet, and indent ceiling. Basement has side entrance and two windows. Includes all appliances and blinds on main and upper floors. Fenwyck is one of the most sought-after communities, surrounded by 80 acres of preserved forest, offering peaceful natural living near city convenience. Just 11 minutes from Edmonton with direct access to Hwy 16A via Pioneer Road—ideal for first-time buyers or families seeking their forever home. (id:60626)
Exp Realty
327 - 85 Attmar Drive
Brampton, Ontario
Welcome to the Royal Pine Home Built RED PINE ( B) approx. 1095 sq.ft. Beautiful sun filled 2 Bedroom Home in high demand BRAM EAST AREA. ( Bordering to Vaughan ) 1 Underground parking, 1 cage locker. Nestled on the 3rd floor level, 2 storey unit with balcony from living room, Open concept layout. Modern kitchen fully upgraded with quartz counter tops, great location. Walking distance to bus stop. Easy access to hwy 7, 427 , 407 and All shops. (id:60626)
Intercity Realty Inc.
12255 Lower Mud River Road
Prince George, British Columbia
* PREC - Personal Real Estate Corporation. Looking for country charm and a property set up to take advantage of the rural life style???? This 3 bed 1.5 bath true rancher is a rare find. The home has had many upgrades over the years including, wired back up generator, updated windows, pellet stove, bathroom and kitchen renovation, covered decks front and back, and a walk in closet to die for. Outside is an enthusiasts paradise with a fully functioning woodworking shop, a Quonset shop with heat, power, a vehicle hoist, and covered parking..... there is also a green house, modular building and multiple storage buildings. Hard to find value like this and only minutes away from town. All measurements are approximate, buyer to verify, lot size taken from tax assessment. (id:60626)
Royal LePage Aspire Realty
2625 1st Avenue
Terrace, British Columbia
If tranquility and natural splendor call to you, look no further than this rare lakefront opportunity. Situated on the southeastern shore of Lakelse Lake, this 0.76 acre getaway awaits your personalized oasis. Wake up each day to the melodic sounds of loons calling across the glassy lake as the morning sun paints vibrant colours across the sky. Stroll through towering cedars and grassy yard space down to the soft sandy beach, where you can sit and watch the daylight dance on the water’s surface. As afternoon turns to evening, roast marshmallows over a campfire as the first stars of night begin to emerge and you continue dreaming of how you’ll design your lake house retreat. Whether rustic cabin or modern lodge, this pastoral setting will nurture your soul for years to come. (id:60626)
Royal LePage Aspire Realty (Terr)
















