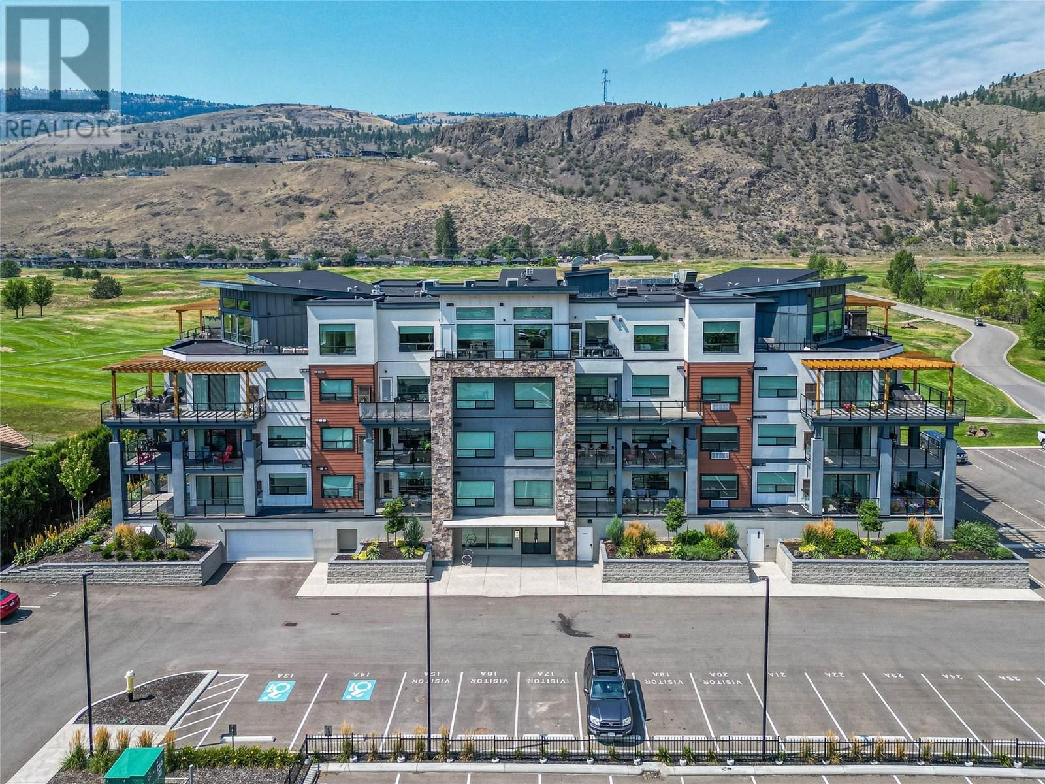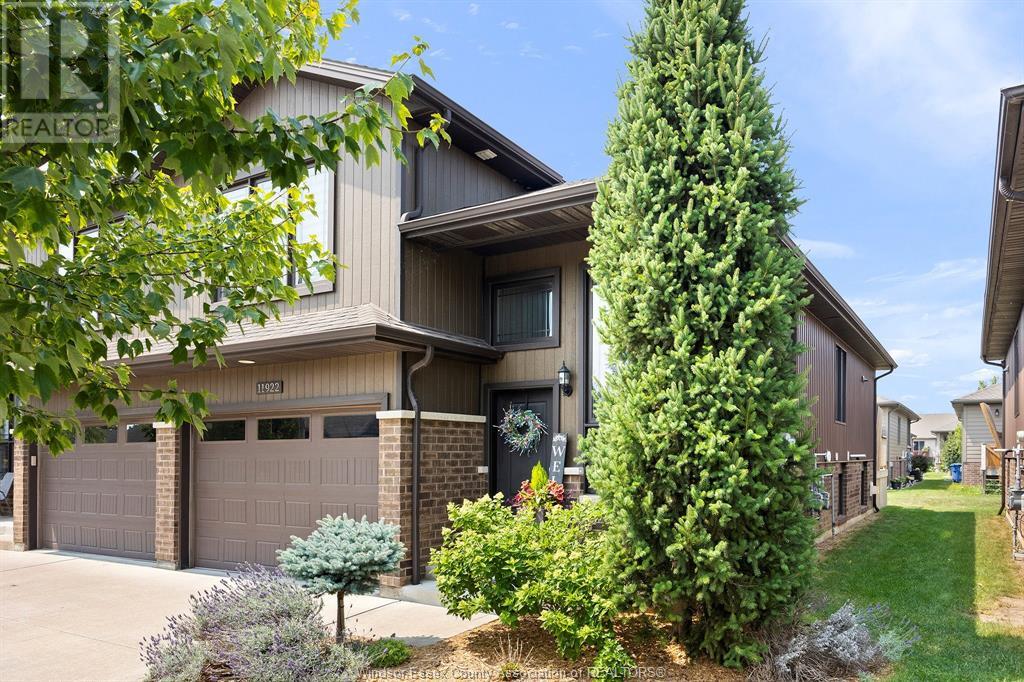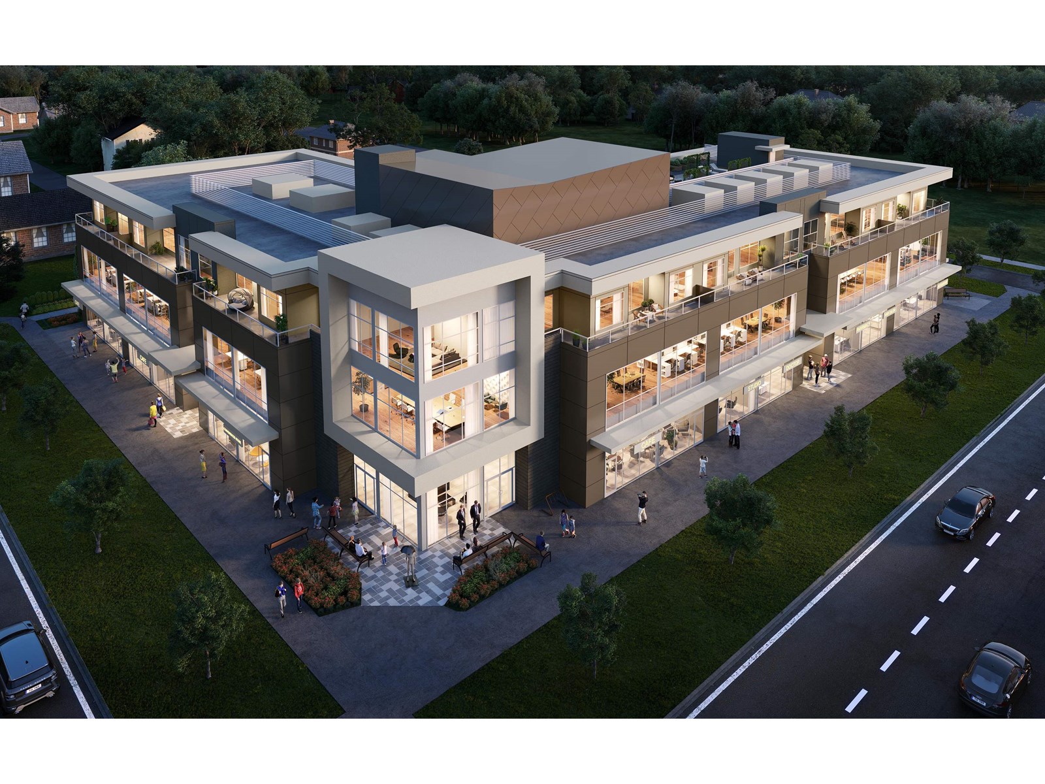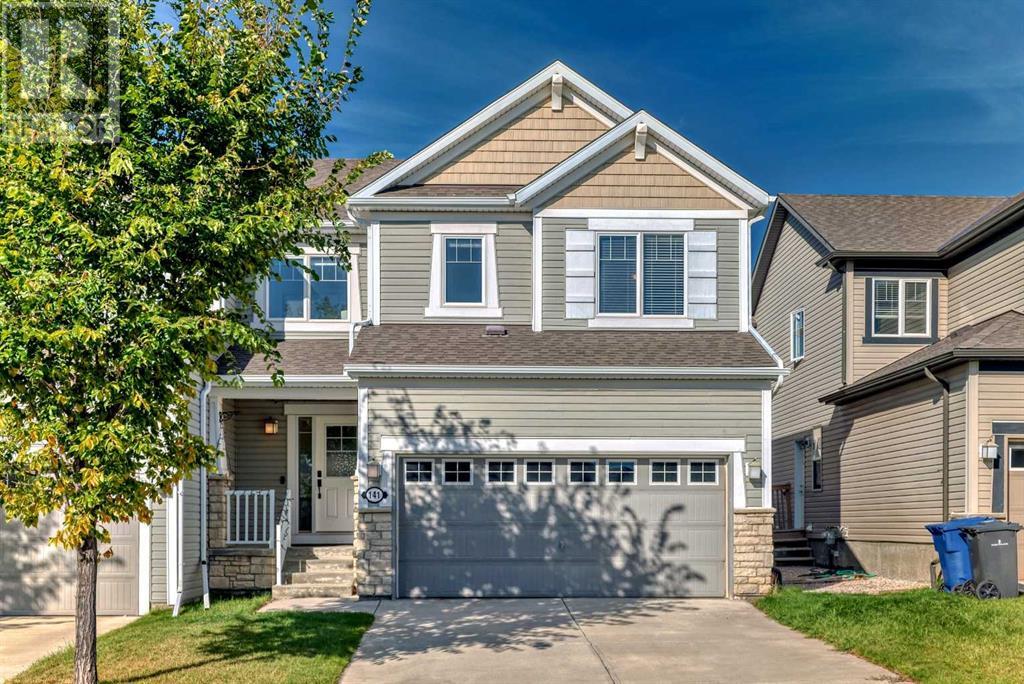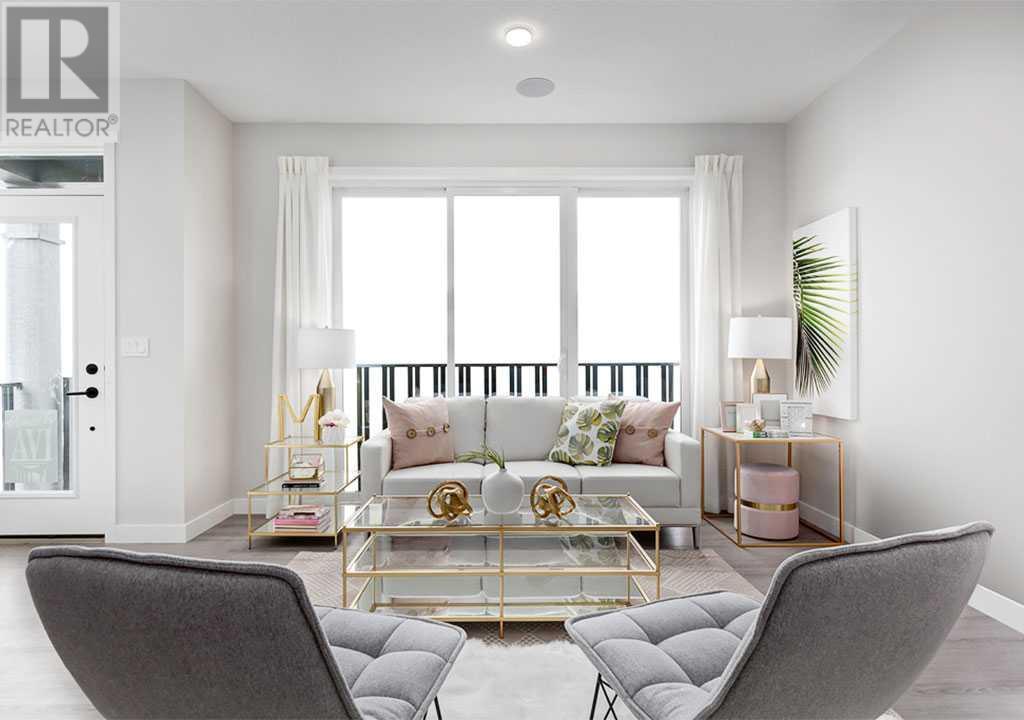176 Chambers Place
Penticton, British Columbia
Opportunity Knocks! Charming 3-Bed, 2-Bath Split-Level in a Prime Location Located in a peaceful, well-established neighborhood, this 3-bedroom, 2-bath split-level home is full of potential and ready for your personal touch. Just a short walk to excellent schools and everyday amenities, transit & Skaha Beach. This home offers both convenience and a solid foundation to create something truly special. Inside, you’ll find a classic split-level layout with generous living spaces and plenty of natural light. While the home does need some updates, it has been well-loved and maintained, offering the perfect canvas for renovation and customization. Take full advantage of the spacious covered deck overlooking the back yard oasis. A perfect spot for entertaining friends and family, or a quiet coffee in the morning. Step outside to a backyard that truly shines—lush roses, garden plots, and a sense of care that’s hard to find. It’s a gardener’s dream with in-ground irrigation and a peaceful retreat from the day-to-day. Whether you’re a first-time buyer looking to build equity, or a savvy investor searching for a property with great bones and location, this is an opportunity you don’t want to miss. Bring your vision and make this house your dream home. Schedule a viewing today! (id:60626)
Royal LePage Locations West
651 Dunes Drive Unit# 302
Kamloops, British Columbia
Welcome to 302 at The Dunes – Your Next Home Awaits This beautifully appointed 2-bedroom, 2-bathroom unit offers a spacious open-concept layout, designed with a warm neutral palette that will seamlessly complement your own style and furnishings. Step out onto the oversized sundeck and take in stunning views of the fairways – the perfect setting for morning coffee or evening sunsets. Whether you're relaxing indoors or enjoying the outdoor space, this home is ideal for the discerning buyer seeking both comfort and lifestyle. Located at The Dunes, one of Kamloops’ most desirable golf communities, you'll enjoy resort-style living with flat walking paths, excellent weather, and a welcoming clubhouse just steps away. Dine in, take in entertainment nights, or simply soak in the peaceful atmosphere. Make your lifestyle your destination. (id:60626)
RE/MAX Real Estate (Kamloops)
23 Southpointe Avenue
Ottawa, Ontario
Welcome to Barrhaven! This end-unit townhome is a "Fifth Avenue" model by Minto, which is one of their largest and most popular executive townhomes. Located on a quiet, private road in a mature, family-oriented community with no front neighbours and quick access to parks, schools, shopping, and public transit. The backyard is fully fenced with a large private deck and storage shed, offering space to relax or entertain. Inside, a separate tiled foyer leads to a bright, open-concept living and dining room filled with natural light. The kitchen includes recently replaced appliances with ample cabinet space and features a separate eating area under cathedral ceilings with sliding doors to the backyard. The main level also includes a powder room and has been updated with new flooring and fresh paint throughout. Upstairs, the spacious primary bedroom includes a walk-in closet and a full ensuite bathroom with a soaker tub and standalone shower. Two additional bedrooms are well-sized with large closets and plenty of light. The finished basement adds comfortable living space with a corner gas fireplace, laundry area, and generous storage. Clean, well maintained, and move-in ready. A great layout in a prime location. Come see it in person and experience the space and comfort for yourself! (id:60626)
Exp Realty
11922 Thistledown Avenue
Windsor, Ontario
Welcome to 11922 Thistledown! This stunning end-unit townhouse offers 1,361 square feet of stylish living space, featuring three spacious bedrooms and three bathrooms. Filled with character and charm, this home seamlessly combines modern comfort with inviting appeal. The open-concept main floor is ideal for entertaining and has lots of natural light. It features a cozy living room, a generous bedroom, and a full 4-piece bathroom. The contemporary kitchen is a chef’s dream, showcasing ample cabinetry, a large island, granite countertops, and stainless steel appliances — perfect for meal preparation and gatherings. Upstairs, the primary bedroom provides a tranquil retreat with a walk-in closet and a beautiful 3-piece ensuite bathroom. The finished basement includes a large family room with a cozy gas fireplace, an additional bedroom, a 3-piece bathroom, and a convenient laundry area. Additional highlights include a 1.5-car attached garage with inside entry, providing easy and secure parking. The backyard boasts a sun deck — a perfect spot to enjoy your morning coffee or outdoor relaxation. Located within walking distance to Blue Heron Lake and the Ganatchio Trail, this home offers both serenity and outdoor recreation. (id:60626)
Royal LePage Binder Real Estate
19427 26 Av Nw
Edmonton, Alberta
Brand new home in Uplands! This thoughtfully designed 3-bedroom home offers a functional layout with modern finishes throughout. The main floor features a full bathroom and a private den, perfect for a home office or guest space. The bright, open-concept kitchen includes a stylish walkthrough pantry and flows seamlessly into the open-to-below living area with a cozy fireplace—creating a warm, welcoming atmosphere. Upstairs, you’ll find a spacious bonus room and a convenient laundry area, all situated near the bedrooms for added ease. A separate side entrance leads to a basement perfect for a future legal suite, offering excellent potential for rental income or extended family living. Complete with a double attached garage, this home combines flexibility, functionality, and timeless appeal. (id:60626)
Sterling Real Estate
314 7168 192 Street
Surrey, British Columbia
Young Earth Developments proudly presents 72 Crossroads. A boutique, concrete built community featuring 21 thoughtfully designed homes in the heart of Clayton. These spacious 2 Bedroom / 2 Bathroom condos include air conditioning, 1 parking stall, 1 bike locker, and access to secure, gated underground parking. Enjoy elevated living with rooftop amenities and a large clubhouse. Conveniently located above retail and office spaces, 72 Crossroads is just minutes from shops, recreation centres, schools, and the upcoming SkyTrain extension. Step into bright, connected, and prosperous living, your next chapter begins here. (id:60626)
Royal LePage Global Force Realty
3580 Valleyview Drive Unit# 152
Kamloops, British Columbia
Amazing Value in Somerset! This beautiful 2-storey corner home with a full basement offers extra space, exceptional curb appeal, and unbeatable value. Featuring 3 bedrooms and 3 bathrooms, this brand-new home is fully landscaped and move-in ready. The unfinished basement offers potential for customization—create the rec room, home gym, or extra bedroom you've always wanted! Located in the sought-after Orchards Walk community, homeowners enjoy access to a stunning residents-only community centre. Whether you're starting out, family or downsizing this is an incredible opportunity. Don't miss out—call today for more information or visit me at one of our open houses! (id:60626)
RE/MAX Real Estate (Kamloops)
141 Shoreline Vista
Chestermere, Alberta
141 Shoreline Vista – Located in a family friendly area of Chestermere, this Bright & Beautiful Home Awaits! Ideal for young families and professionals alike and with almost 1800 sq ft of living space, this stunning three-bedroom home has been thoughtfully upgraded for comfort and style! This gem boasts completed fencing, lush lawn, and a MASSIVE MAINTENANCE FREE composite deck, perfect for enjoying sunny afternoons! Step inside and be greeted by a spacious entrance that sets the tone for the inviting atmosphere. The 9-foot ceilings on the main floor enhance the airy, open feel, making it an ideal space for both family time and entertaining. You will love the cozy gas fireplace! Patio doors lead to your sun-drenched backyard, an excellent spot for BBQs and summer fun! Chef’s Kitchen Highlights include, Sleek quartz countertops, Stainless steel appliances along with an extra-large island, plenty of room for culinary creations! Second Level Comfort, include three generously sized bedrooms and a large bonus room! The Primary suite fits a king bed, with an ensuite & walk-in closet! Convenient upper level laundry makes life easier! Double Attached Garage: Insulated and drywalled, ideal for protecting your vehicles year-round! Enjoy the small City charm of Chestermere combined with walking distance to the lake! The school bus stops just steps away, making mornings effortless! Extras include a vacuum system, recently replaced smoke detectors, and an immaculately maintained home. Close to the off-leash dog park, shops, and services, this location is ideal! Don't miss out on this beautiful home! (id:60626)
Stonemere Real Estate Solutions
8015 34 Avenue Nw
Calgary, Alberta
OPEN HOUSE SATURDAY JULY 19 from 2:00-4:00pm Adorable Raised bungalow with a Craftsman style front door on a 50'x120' R-CG lot and a SouthWest backyard on the West side of Bowness! Main floor has one large bedroom, full 4 pc bath, eat in kitchen and spacious living room (updated in the early 2000's). The basement was developed to have 2 large bedrooms and a 2 pc bath along with storage and the laundry/utility area. Furnace and hot water tank were replaced in 2018 and electrical panel was updated in early 2000's as well. The back entry stairwell was reconfigured to have be wider for future use. This flat, fully fenced lot also has a large workshop/garage (high ceiling) with single garage door and a shed attached plus an additional parking area in the alley. Great location - 2 houses away from the little park on 34ave, close to schools, shopping and entrance to Bowness and of course the gateway to the beautiful Alberta mountains! This lil cutie is full of potential! (id:60626)
Ally Realty
423 Morningside Way Sw
Airdrie, Alberta
This wonderful 1775 sqft home with CENTRAL A/C located in the heart of the family-friendly neighbourhood of Morningside boasts a thoughtfully designed layout that’s perfect for growing families. The main floor features spacious living areas…ideal for entertaining or relaxing together. The UPDATED kitchen with ample counter and cabinet space features GRANITE counter-tops, modern backsplash, new plumbing fixtures and light fixtures! Upstairs has a bonus room, 3 generously sized bedrooms, including a spacious primary suite with a 4-Pc ensuite and large walk-in closet, and the secondary bedrooms (one with a walk-in closet) are perfectly sized for your children or guests. A HUGE SOUTH back yard with alley access (future garage, shop, or RV parking??) and a large patio spanning beyond the width of the house…perfect for gatherings with family and friends! The double attached garage is HEATED, and the extra width of the driveway makes parking a snap! Located on a LOW TRAFFIC street close to parks, schools, shopping, with quick and easy access to QEW II, this home combines comfort with practicality, making it an excellent choice for families looking for their forever home. (id:60626)
Real Broker
139 Starling Park Nw
Calgary, Alberta
There’s something special about being among the first. First on the block. First to watch a neighbourhood come to life. That’s exactly what 139 STARLING PARK NW offers—a front-row seat to the future of northwest Calgary.This build is by Homes by Avi, and it’s one of those homes that just makes sense. Thoughtfully designed with just the right mix of open space and purposeful rooms, it gives you 1,538 SQUARE FEET to live, work, relax, and gather. On the main floor, you’ll find 9' CEILINGS, a kitchen that balances style and storage (48" UPPERS and QUARTZ COUNTERTOPS), and a surprisingly handy little POCKET OFFICE tucked away from the bustle. The REAR DECK is already built. The FRONT YARD SOD is done. The 20'X20' PARKING PAD is ready to go. All the little things that make moving into a new build smoother? They’re already checked off the list.Upstairs, things get even better. A central BONUS ROOM creates just enough separation between the bedrooms—perfect for shared living or a growing crew. The LAUNDRY IS RIGHT WHERE YOU WANT IT (not in the basement), and the MASTER BEDROOM is bright, private, and complete with a WALK-IN CLOSET and a STYLISH ENSUITE.Now let’s talk potential. With a SEPARATE SIDE ENTRY, 9' foundation walls, and 200-AMP SERVICE, this home is prepped for whatever comes next—whether that’s a finished basement down the line or added value for a future sale. The GAS LINES for a BBQ and a gas stove are already roughed in, so the infrastructure is here for elevated living from day one.As for STARLING? This is one of Calgary’s NEWEST COMMUNITIES—still quiet, still unfolding, and full of promise. PARKS, SCHOOLS, AND PATHWAYS are already in the works, and the early birds get more than just the worm. Buying early often means PRIME LOT SELECTION, ahead-of-the-crowd momentum, and the kind of LONG-TERM UPSIDE that’s hard to come by in an already-established neighbourhood. You’re not just buying a home—you’re GETTING IN ON THE GROUND FLOOR OF SOMETHING GREAT. If you’ve been waiting for the right home in the right place, this might just be it!PLEASE NOTE: Photos are of a finished Showhome of the same model – fit and finish may differ on finished spec home. Interior selections and floorplans shown in photos. (id:60626)
Cir Realty
149 Belmont Way Sw
Calgary, Alberta
Welcome to Belmont, best known as Calgary's "Boredom Free Zone" From townhomes and laned homes to front drive and paired homes – each with its own yard – Belmont has all the indoor and outdoor space your family needs to move and grow.Enjoy ultra-livable layouts, kid-centric play spaces, a new school coming soon and walking trails that the family dog is sure to love. Tired of spending hours in traffic? Belmont offers three major access roads including Sheriff King St, 194th and 201th Ave, assisting to connect its quiet streets to the rest of Calgary, so you can quickly reach everything you need. As Belmont continues to blossom, the local amenities will too. Area plans include a City of Calgary Recreation Centre to be built along 210th Ave SW, beside a future library and high school site. A transit centre is also planned to include a future LRT stop on the east side of the community, which will make it even easier to stay connected. Welcome to your NEW home! Built in 2024 this Homes By Avi designed duplex features 4 bedrooms, 3 and 1/2 baths, a fully finished Legal Suite, and upgraded appliances. In the kitchen you are sure to be impressed by the souring ceilings and ample amount of counter/cupboard space all while maintaining a modern, pristine design. Upstiars you will find the generously sized master suite with a walk in closet with ensuite, two more bedrooms, a separate laundry room as well as the main 4 piece bath! Whether you are hoping for an income generating property or simply to have the means to host guests for an extended period of time, this home comes fully equipped with a legal basement suite move in ready! Don't miss out on a wonderful opportunity to relocate your family to one of Calgary's most family friendly communities! Book your showing and start envisioning your future here! (id:60626)
Century 21 Bamber Realty Ltd.


