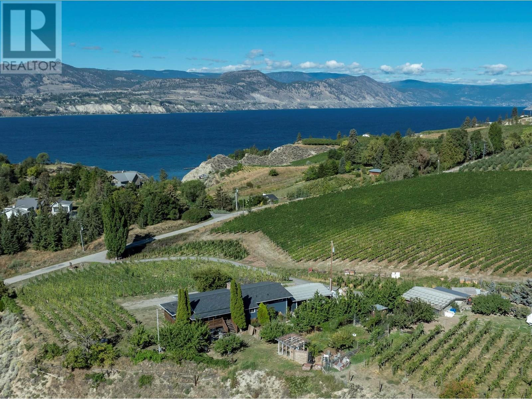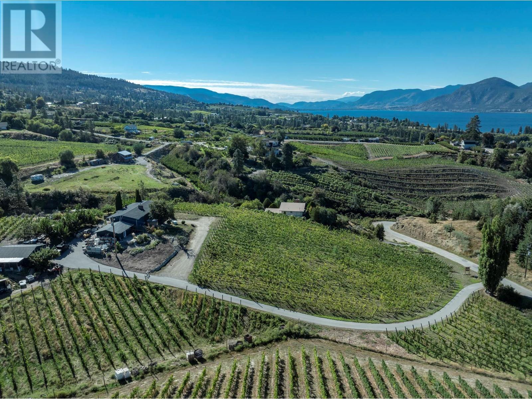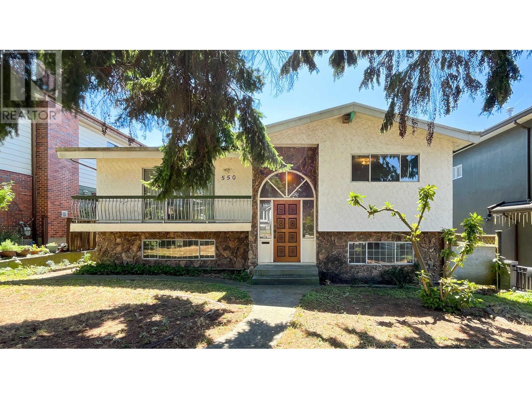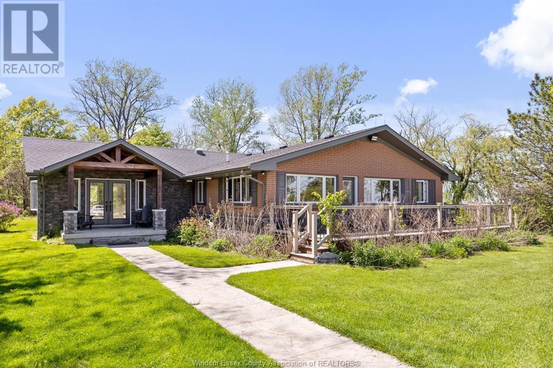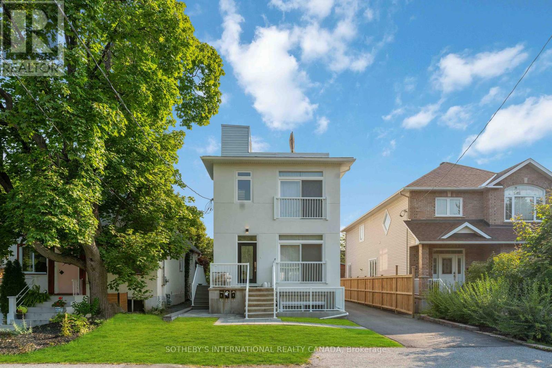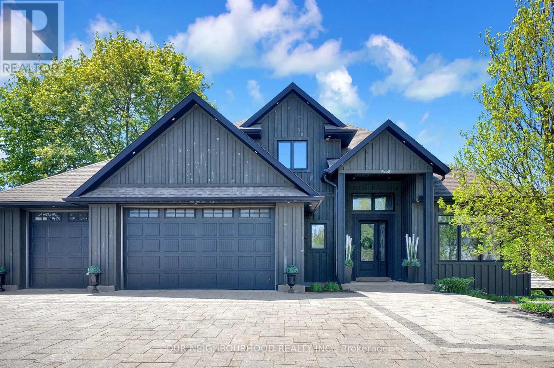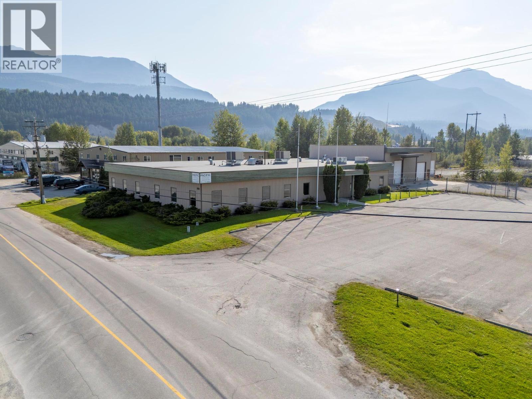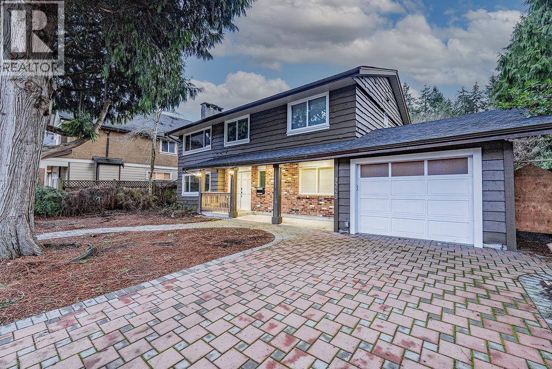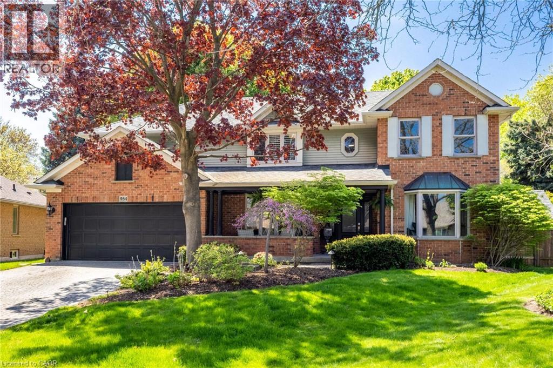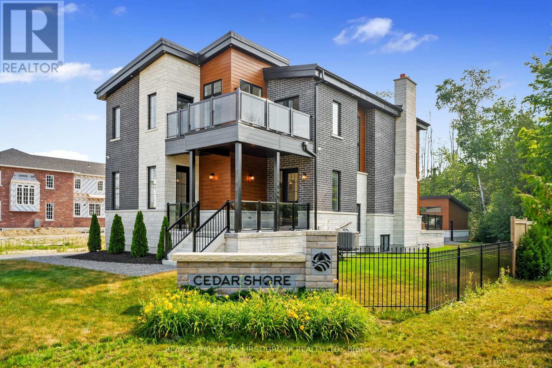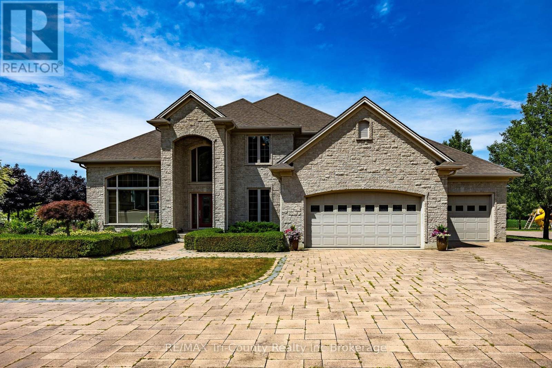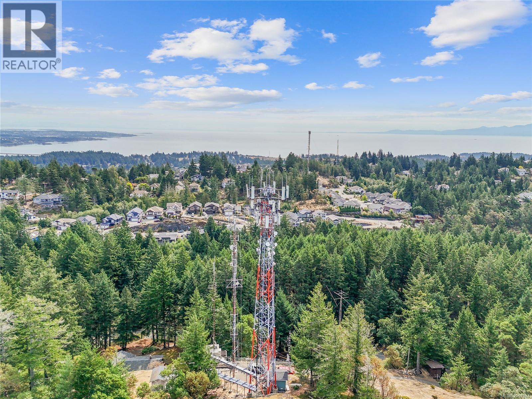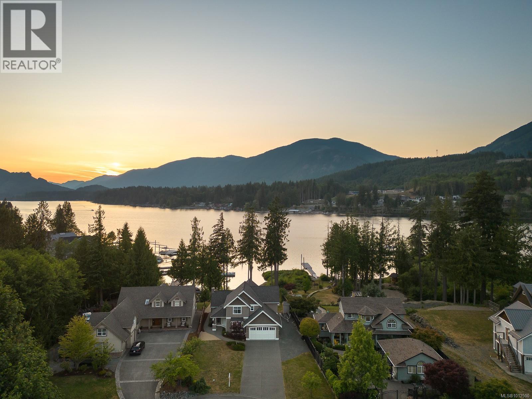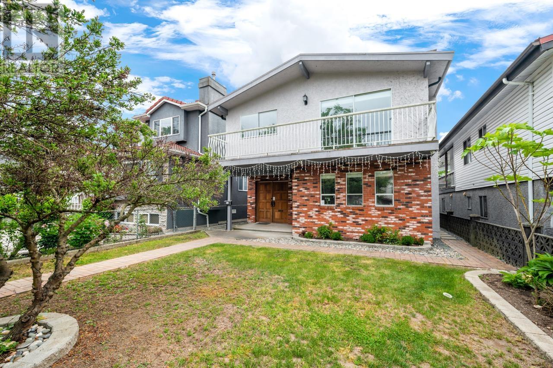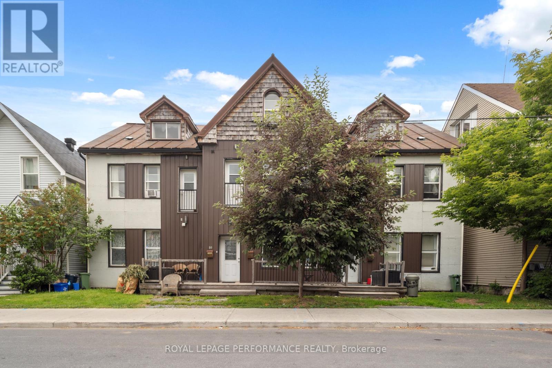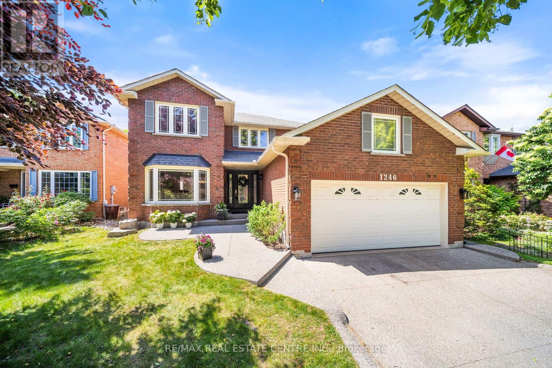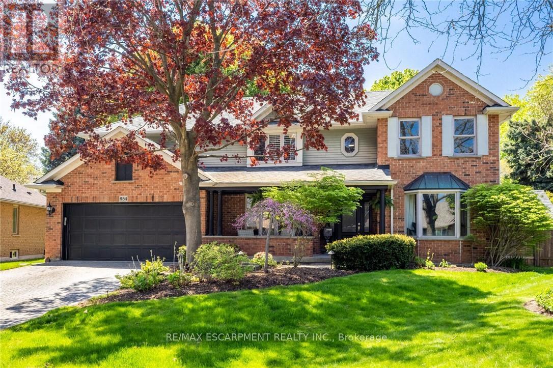4320 Gulch Road
Naramata, British Columbia
Welcome to Naramata’s ‘Biggest Little Farm’ - An incredibly rare opportunity to own a true turn-key farmstead property in the heart of Okanagan wine country. This almost 4 acre farm, with 2.5 acres of organic Chardonnay and Gamay grapes used for the renowned Bella sparkling wines, is also home to a heritage orchard consisting of cherry, apple, plum, pear, peach, and apricot trees. An extensive vegetable garden and custom greenhouse, producing chicken coop, ready to go pig pen, and full composting station complete the package for sustainable living. The recently renovated 4 bedroom 2 bathroom farm house features breath-taking vineyard and lake views, spectacular outdoor entertaining area for al fresco dining, and a converted 2 car garage that serves as a tasting room, business, or home gym. This is more than a home, it’s a way of life. Don’t miss this chance to fully embrace the cittaslow lifestyle of the Naramata community. (id:60626)
Stilhavn Real Estate Services
4320 Gulch Road
Naramata, British Columbia
Welcome to Naramata’s ‘Biggest Little Farm’ - An incredibly rare opportunity to own a true turn-key farmstead property in the heart of Okanagan wine country. This almost 4 acre farm, with 2.5 acres of organic Chardonnay and Gamay grapes used for the renowned Bella sparkling wines, is also home to a heritage orchard consisting of cherry, apple, plum, pear, peach, and apricot trees. An extensive vegetable garden and custom greenhouse, producing chicken coop, ready to go pig pen, and full composting station complete the package for sustainable living. The recently renovated 4 bedroom 2 bathroom farm house features breath-taking vineyard and lake views, spectacular outdoor entertaining area for al fresco dining, and a converted 2 car garage that serves as a tasting room, business, or home gym. This is more than a home, it’s a way of life. Don’t miss this chance to fully embrace the cittaslow lifestyle of the Naramata community. (id:60626)
Stilhavn Real Estate Services
550 E 55th Avenue
Vancouver, British Columbia
Solid 2926 sq.ft. European built home with 6 bedrooms (over 100 sq.ft. each) and 3 bathrooms located in South Vancouver on a 49.5x108 lot. Schools, public transportation, community centre, grocery stores and restaurants are just minutes away. This spacious split level home features two unique and beautiful curved stone fireplaces up and down, with a vaulted ceiling made of gorgeous cedar in the living room. Large downstairs rec room is great for multi-use purposes. The large 901 sq. ft. South facing deck, which covers a 3 car carport, is perfect for leisure, entertaining and/or can be a gardener's delight. This home comes with ample storage space, both inside and out. Lots of potential - a must see. Video: https://youtu.be/9s3uyJ5itFo (id:60626)
Homeland Realty
7 - 100 Watershore Drive
Hamilton, Ontario
Brand-New Lake-Facing Home in Award-Winning Community- The Residences at Watershore! Don't miss this rare opportunity to own a stunning 4-bedroom, 4.5-bathroom home on a premium corner lot just steps from Lake Ontario. This home features a custom layout that has been professionally designed with elevated finishes throughout. The bright, open-concept main level features 12x24" tiles, engineered hardwood flooring, oak stairs to both the upper and lower levels, and a thoughtfully designed main floor den with a reeded glass door. At the heart of the home, the chef-inspired kitchen is a true statement featuring a striking two-tone cabinet design, extended height cabinetry, seamlessly matched quartz countertop with full-height quartz backsplash for a sleek, cohesive finish. Premium details like the panel-ready fridge and dishwasher, along with a decorative hood fan, complete the kitchens timeless and elevated aesthetic. The large living and dining areas are anchored by a gas fireplace with custom wood mantle, perfect for relaxing or entertaining. A dedicated mudroom adds convenience and function. Upstairs, retreat to the lake-facing primary suite, complete with private balcony, walk-in closet with custom organizers, and a spa-like ensuite featuring a freestanding tub, custom glass shower, double sinks & quartz counters. A second bedroom includes its own ensuite with a roll-top shower and quartz vanity, and the third & fourth bedrooms are spacious and well-appointed! The second-floor laundry room includes a washer, dryer and built-in cabinetry and counter space for added function. The fully finished basement features 9-foot ceilings, larger windows for increased natural light, vinyl plank flooring and a 3-piece bathroom ideal for a home gym, guest retreat, or family room. Ideally located just minutes from the QEW, top-rated schools, shopping, and everyday amenities. Currently under construction with an anticipated closing in October 2025. (id:60626)
Royal LePage State Realty
100 Watershore Drive Unit# 7
Stoney Creek, Ontario
Brand-New Lake-Facing Home in Award-Winning Community- The Residences at Watershore! Don’t miss this rare opportunity to own a stunning 4-bedroom, 4.5-bathroom home on a premium corner lot just steps from Lake Ontario. This home features a custom layout that has been professionally designed with elevated finishes throughout. The bright, open-concept main level features 12x24 tiles, engineered hardwood flooring, oak stairs to both the upper and lower levels, and a thoughtfully designed main floor den with a reeded glass door. At the heart of the home, the chef-inspired kitchen is a true statement—featuring a striking two-tone cabinet design, extended height cabinetry, seamlessly matched quartz countertop with full-height quartz backsplash for a sleek, cohesive finish. Premium details like the panel-ready fridge and dishwasher, along with a decorative hood fan, complete the kitchen’s timeless and elevated aesthetic. The large living and dining areas are anchored by a gas fireplace with custom wood mantle, perfect for relaxing or entertaining. A dedicated mudroom adds convenience and function. Upstairs, retreat to the lake-facing primary suite, complete with private balcony, walk-in closet with custom organizers, and a spa-like ensuite featuring a freestanding tub, custom glass shower, double sinks & quartz counters. A second bedroom includes its own ensuite with a roll-top shower and quartz vanity, and the third & fourth bedrooms are spacious and well-appointed! The second-floor laundry room includes a washer, dryer and built-in cabinetry and counter space for added function. The fully finished basement features 9-foot ceilings, larger windows for increased natural light, vinyl plank flooring and a 3-piece bathroom—ideal for a home gym, guest retreat, or family room. Ideally located just minutes from the QEW, top-rated schools, shopping, and everyday amenities. Currently under construction with an anticipated closing in October 2025. (id:60626)
Royal LePage State Realty Inc.
16660 Couture Beach
Lakeshore, Ontario
2100 ft of Lakefront with 100 ft of dock leading to 16 x 16 viewing platform and 20.18 acres! Once in a lifetime opportunity to own this type of legacy property. Surrounded by water you have Lake St Clair bordering the North side and the balance surrounded by marsh lands and 2000 ft of private canal to dock your boats!. Stunningly beautiful and the ultimate location for privacy. Main lodge is approx 3500 sq ft including a massive 20 x 40 sunroom, 3 bedrooms, 2 with ensuites, chefs dream kitchen with 11'4 x 10 granite island, fireplace in greatroom, massive 21 x 20 grand entry recently added. Al.so included 24 x 30 garage with bathroom sauna and outdoor shower, a 24 x 12 guest cabin, an A frame cottage, and a beachfront gazebo. Pristine sandy beach area and thousands in gabion stone shoreline protection this property will not disappoint. (id:60626)
Deerbrook Realty Inc.
101 157 W King Edward Avenue
Vancouver, British Columbia
Just completed, ready to move in! King & Columbia - A boutique collection of 1, 3 & 4 bdrm modern brownstone homes nested in Riley Park, with Yamamoto architecture & thoughtful design by the Mill bringing indoor/outdoor living experience & enhanced lifestyle without compromise for discerning families on Vancouver's upper West Side. This CORNER 3 Bed, 2.5 Bath TH features expansive 20´ wide interiors, airy 9' ceilings on all levels, AC & in-suite strg. Huge private rooftop deck to soak in the views. Kitch. incl. premium Fisher & Paykel appl. with integrated fridge & DW, & built-in WF. Oak engineered HW floors throughout. 1 EV ready Park stall. Great school catchment. 6-min walk to Canada Line & to trendy shops, restaurants & services on Cambie & Main. Show Home open Show Home Hours listed weekly on MLS (id:60626)
Rennie & Associates Realty Ltd.
Rennie Marketing Systems
683 Melbourne Avenue
Ottawa, Ontario
Located in the heart of prestigious Westboro, this stunning triplex consists of three separately self contained 2 bedroom / 2 bathroom units. Completed in 2023, each unit features open-concept living / dining area, custom kitchen with Quartz counters and backsplash, stainless steel appliances, laundry, master ensuite and custom shower. Lower unit boasts walk-out patio and huge storage room. Top unit offers massive private rooftop terrace overlooking Westboro. All units are separately metered and have their own HVAC systems. Legal parking in rear of building. Close to all amenities including, shops, restaurants and downtown Ottawa. Perfect for owner-occupier or investor. Financials available upon request. (id:60626)
Sotheby's International Realty Canada
4858 Trulls Road
Clarington, Ontario
Welcome to 4858 Trulls Rd, an architectural masterpiece that seamlessly blends modern sophistication with timeless elegance. This stunning custom-built estate home is set on an oversized lot, offering the perfect balance of privacy and convenience, just a short drive to major highways.Step inside to soaring vaulted and beamed ceilings that create an airy and inviting ambiance. The thoughtfully designed primary bedroom on the main level provides the ultimate retreat, while three additional spacious bedrooms ensure ample space for family and guests. High-end luxury finishes and modern architectural details elevate every corner of this home.At the heart of the home is a chef-inspired kitchen, designed to impress with top-of-the-line appliances, custom cabinetry, and an oversized island perfect for gathering. Perfect for multi-generational living, this estate features two in-law suites with separate entrances, offering privacy and comfort for extended family or guests. A detached, heated drive-through garage with approximately 1,800 sqft is ideal for car enthusiasts, hobbyists, or additional storage. Experience the pinnacle of luxury living in a serene yet accessible location. Don't miss the opportunity to call this extraordinary property home. (id:60626)
Royal LePage Our Neighbourhood Realty
800 9th Street
Golden, British Columbia
Excellent opportunity to own over 13,500 sq. ft. of versatile commercial space on 1.125 acres in Golden, BC. This property features approximately 8,460 sq. ft. of office/retail space and a 5,125 sq. ft. shop/warehouse, complete with air conditioning, a 3-year-old torch-on roof over the office/retail side, and a 600-amp electric service. Conveniently located just off the main route to Kicking Horse Mountain Resort, this site provides good visibility and a higher volume of passing traffic. The site is fully landscaped with a paved parking lot for 40+ vehicles and a fenced compound, offering both professional appeal and secure functionality. With its size, layout, prime location, and infrastructure, this property is ideally suited for a wide variety of business or investment opportunities. Contact your REALTOR® today for more information or to book your private tour. (id:60626)
RE/MAX Of Golden
792 Charlotteville Rd 8
Norfolk, Ontario
Welcome to your dream home in the heart of Norfolk County! Nestled on a picturesque 4.66-acre property, this custom-built masterpiece blends thoughtful design, modern luxury, and rural tranquility - just minutes from Norfolks beaches, trails, wineries, & local charm. A long driveway leads to this stunning Cape Cod-style home w/a large front porch. Step inside through a 41"x96" solid mahogany door & be greeted by custom stainless steel & cut glass stair railings w/comfort-rise steps. The main level has 10' ceilings, 8' doors, European laminate flooring, & oversized Andersen windows & doors that flood the space w/natural light. A fireplace beneath a soaring 21' ceiling anchors the great room. The chefs kitchen is a showstopper w/quartz countertops, European-style cabinetry w/pullouts & drawer-in-drawer systems, a double-door bar fridge, hands-free Moen faucet, & 5-burner propane range w/WiFi-connected hood. A massive island & custom pantry wall add both function & style. The main-flr primary suite has private access to the deck, hot tub, & above-ground pool, plus a fireplace, floor-to-ceiling windows, & huge walk-in closet w/chandelier & custom organizers. The spa-like ensuite includes heated floors, freestanding tub, 4x6 glass shower w/bench, double vanity, Riobel chrome fixtures, & quartz finishes. Also on the main flr is a versatile room for bedroom, office, gym, or playroom, a 2-piece powder room, & laundry room w/custom closets & ample workspace, accessible from both foyer & back hallway. Upstairs, a flexible loft overlooks the great room & could become a 4th bedroom. A full bath w/double sinks, quartz counters, & rainfall shower, plus a large front-facing bedroom, complete the level. Bonus: a detached shop w/insulated steel drive-through doors (10x14 and 10x10), 16 ceilings, 60-amp panel, RV receptacle, Andersen windows, & fiberglass shingles. This 5-Star Plus Energy Rated home offers unmatched quality, peace, & privacy. Don't miss this Norfolk County gem. (id:60626)
Revel Realty Inc.
2011 29 Avenue Sw
Calgary, Alberta
Situated on a 40’x125’ lot on sought-after 29th Avenue in South Calgary with FULL UNOBSTRUCTED CITY VIEWS, this modern, airy 3+1 bedroom home, designed by Alloy Homes & built by Bella Homes, offers over 3900 sq ft of luxurious living space. The main level presents Tahibo hardwood floors, lofty ceilings & is drenched in natural light showcasing the front living room & spacious dining area illuminated by a stunning chandelier. The kitchen is discerningly finished with rift cut oak cabinets, large island/eating bar & top of the line appliances including a Subzero fridge/freezer. A large family room with rift cut oak feature wall & fireplace is open to the kitchen, creating a perfect space for family time or entertaining. Completing the main level is a 2 piece powder room. Ascend the open riser floating staircase to the second level that hosts 3 generously sized bedrooms, a 4 piece bath & laundry room. The primary retreat with access to a private balcony, rift cut oak built-ins & cozy fireplace also boasts 2 separate walk-in closets & a posh 6 piece private ensuite with make-up vanity, relaxing air stream tub & rejuvenating steam shower. Bedrooms 2 & 3 both have access to a large south facing balcony with beautiful city vistas. Basement development includes heated etched concrete floors, large family/media room complete with projector TV & screen & wetbar. The finishing touches to the basement are a fourth bedroom, 3 piece bath & direct access to the heated triple attached underdrive garage. Outside, enjoy the beautifully landscaped front gardens & sunny south back yard. This stunning inner city home is located close to trendy Marda Loop, excellent schools, shopping, public transit & has easy access to 33rd & 26th Avenues & Crowchild Trail. (id:60626)
RE/MAX First
1023 Concession Road 8 Road
Brock, Ontario
Immerse Yourself In Nature On Approximately 67 Acres (17 Acres Cleared Land And 50 Acres Forest) Of Private Land, Boasting A Custom-Built 4 Bed, 4 Bath Bungaloft Constructed In 2020. Enjoy The Spacious 2100Sqft Main Floor Complemented By A 400Sqft Loft, Featuring A Grand Main Room With A 24Ft High Ceiling And A Charming Stone Gas Fireplace, All Heated By Radiant Heat Throughout The Main Floor, Basement, And Garage. Gourmet Kitchen: Indulge Your Culinary Desires In The Kitchen Adorned With A Large Center Island, Bosch Cooktop, And Leathered Granite Countertops, Complemented By Top-Of-The-Line SS Kitchenaid Dual Convection And Microwave With A Lower Oven, Alongside An Oversized SS Fridge. Witness Breathtaking Sunsets From The West-Facing Wall And Enjoy A Serene Ambiance In The Amazing Sunset-Bathed Primary Bedroom And Loft Overlooking The Main Room, Accentuated By A Stunning Window Wall. Delight In The Convenience Of A Three-Season Sunroom With A Walk-Out To The Deck And Beautifully Finished Basement Offering A Woodburning Fireplace And Fabulous Additional Living Space. Parking For Over Fifty Vehicles In A Side Drive, Plus Parking In Front With Access To Spacious Three Car Garage. Power For Side Parking Area, Wiring For A Generac System, And Enhanced Security With 5 Exterior Wifi Cameras And A PVR Camera System. Septic And Well Are Clear Of The Back Yard Allowing Plenty Of Room For A Pool Or Use The Existing Hot Tub Wiring ($4,000) And Install A Hot Tub! Enjoy the Tax Benefits Of RU Zoning! (id:60626)
Exp Realty
9248 General Currie Road
Richmond, British Columbia
Honey stop the car! This MOVE-IN-READY Home offers endless possibilities-ideal for living in comfort, building your dream home, or holding for future development. The bright and spacious home features a functional layout and A/C for year-round comfort. Step outside to a generous deck that leads to a detached workshop/garage and private fenced backyard. Situated on a rectangular close to 9,000 sq. ft. lot, this property is brimming with potential. The updated suite is impeccably maintained, making it a rare find in this sought-after neighborhood. Conveniently located near Richmond Centre, Minoru Park, and South Arm Community Pool, with Garden City Elementary and A.R. MacNeill Secondary School just minutes away. Make it home today. Open House: Sep 6/7 Sat/Sun 2-4pm. (id:60626)
RE/MAX City Realty
670 Bishopsgate Road Unit# 9
Paris, Ontario
OPEN HOUSE SUNDAY 7th 2-4 pm... Total 6600 sq. ft. on a 270 ft. lot 1.3 Acre Luxurious Custom Home with Walkout Basement. Welcome to this stunning custom-built Bungalow combining elegance, comfort, and energy efficiency. Step into the grand foyer and enjoy an open-concept living space with soaring 12ft coffered ceilings, triple-pane windows, and a seamless walkout to a private covered deck. The chef-inspired kitchen features quartz countertops, dual sinks, built-in appliances, large island, and separate peninsula, perfect for entertaining. The spacious primary suite offers deck access, an ensuite with a 6'x6' walk-in shower, heated floors and bench, soaker tub, with double vanities. All Bedrooms has 10ft ceilings. All washrooms has heated floors included basement rough in, The walkout basement is ideal for future development, already studded with 9' ceilings, large windows, 3 glass French doors to the patio, and rough-ins for 2 bedrooms, 3 bathrooms, laundry, and kitchen. Built with an Insulated Concrete Form (ICF) foundation for superior efficiency. The large, pool-sized backyard is surrounded by mature trees, offering privacy and natural beauty. A triple-wide concrete driveway adds everyday convenience. 3 car garage, a second driveway. Frontage of 270 ft. Includes: large Concrete driveway air exchanger, central vacuum, refrigerator, range hood, dishwasher, washer & dryer, on-demand water heater (owned), sump pump, Water softener, water treatment system, and remote garage opener. this is a must see!! (id:60626)
RE/MAX Real Estate Centre Inc.
954 Wintergreen Place
Burlington, Ontario
Welcome to this beautifully updated 5-bedroom, 4-bathroom home, ideally situated on a quiet court in the highly sought-after South Aldershot community. This exceptional property blends elegant design with modern comfort, offering a spacious and functional layout perfect for family living and entertaining. Step inside to discover a thoughtfully designed main floor featuring a large, gourmet kitchen with high-end appliances, an oversized island, and a striking double-sided fireplace that seamlessly connects the inviting living room and formal dining area. Upstairs, you’ll find four generously sized bedrooms, including a luxurious primary suite complete with a walk-in California-style closet and a spa-like ensuite showcasing an island soaker tub and sleek glass shower. The fully finished basement is an entertainer’s dream, boasting upgraded windows, a fifth bedroom, 3-piece bath, a wet bar, and a pool table — ideal for gatherings or relaxing weekends. Enjoy the ultimate outdoor retreat in your private, tree-lined backyard, complete with a hot tub and a stunning in-ground, heated saltwater pool — perfect for summer fun or peaceful evenings under the stars. This is a rare opportunity to own a turnkey home in one of Burlington’s most desirable neighbourhoods. Just steps to the lake, LaSalle Park & Marina, RBG, Burlington Golf & Country Club, GO and 403 and more! (id:60626)
RE/MAX Escarpment Realty Inc.
213 Suzanne Mess Boulevard
Cobourg, Ontario
Steps from the shores of Lake Ontario in Cobourg's coveted West End, this newly built luxury residence blends modern contemporary style with exceptional functionality, including a full in-law suite with a private entrance. The striking exterior is matched by an equally impressive interior, beginning with a bright open foyer that leads into a dramatic two-story great room. Soaring windows flood the space with natural light and frame the sleek fireplace, while a walkout extends the living space outdoors. The open-concept kitchen and dining area are designed to impress, featuring a spacious layout ideal for both quiet dinners and larger gatherings. The kitchen boasts stainless steel appliances, matching quartz countertops and backsplash, an island with pendant lighting, an undermount sink, and abundant cabinetry and counter space. A finished laundry room with built-in storage and a walkout to the three-bay garage adds everyday convenience, while a dedicated office with a separate entrance and an ensuite bathroom makes for an excellent home-based business solution or can serve as a main floor bedroom! Upstairs, the landing overlooks the great room, enhancing the home's open and airy feel. The luxurious primary suite offers vaulted ceilings, recessed lighting, a sitting area, a walk-in closet, and access to a private balcony. Its spa-inspired ensuite features a soaker tub, glass shower enclosure, and dual vanity. Two additional bedrooms each have their own private en-suite bathrooms, offering comfort and privacy. The lower level provides a thoughtfully designed in-law suite, complete with a full eat-in kitchen, powder room, spacious bedroom with walk-in closet, a full bathroom, laundry area, cold room and storage. Outdoor living is just as appealing, with a backyard patio and green space perfect for relaxing or entertaining. Located just moments from downtown Cobourg, steps from the lake, and with quick access to the 401. (id:60626)
RE/MAX Hallmark First Group Realty Ltd.
56130 Heritage Line
Bayham, Ontario
Luxurious Estate with outdoor living oasis, dual garages and premier security. Welcome to your dream home. An exquisite estate that perfectly balances luxury, privacy, and everyday functionality. Designed for both families and sophisticated entertaining, this executive home offers spacious, thoughtfully planned living areas. As you enter the grand foyer a striking spiral staircase serves as a dramatic architectural focal point, leading to three generously sized bedrooms and two elegant bathrooms. Two floor-to-ceiling gas fireplaces enhance the ambiance in both the family room and formal living room, providing warmth and style. The formal dining room offers a warm and elegant space for family gatherings and entertaining guests, with room for a large table and decor suited to any occasion. A versatile den/home office provides a quiet and private area, ideal for working from home, studying, or managing daily tasks designed for comfort and productivity in mind. At the heart of the home, the expansive kitchen impresses with built-in appliances, quartz countertops, a walk-in pantry, breakfast bar, and a sun-filled dining area. The lower level boasts heated floors throughout the recreation room, games room, and bathroom ensuring year round comfort. Walk-up from basement to garage. The exterior is equally remarkable, featuring professionally landscaped grounds, a wide circular interlocking brick driveway and a stately brick facade that leaves a lasting first impression. The backyard is designed for connection, with multiple gathering area and a bubbling rock water feature. Water gently bubbles from the tops of three hand-selected stones, creating soothing sounds and a peaceful atmosphere an eye-catching focal point that blends naturally with the surrounding greenery. Enjoy dining in the covered, custom-built outdoor kitchen. The additional detached garage/shop offers extra space for vehicles, workshop or custom storage solutions. (id:60626)
RE/MAX Tri-County Realty Inc Brokerage
871 Walfred Rd
Langford, British Columbia
Investment Alert! Welcome to 871 Walfred a 2.03 acre property with a lovingly cared for 3 bedroom home and a thriving communications business. The business leases run with the property & net approx $130,000 per year making this a high rate cap property. Long term leases in place with companies such as Telus, Freedom mobile, and Sirius XM. Highest ASL site in Langford, towers are registered with ISET Canada, Ham Radio amateur site, and call sign VE7BEU, Al Muir. The communication companies have access to the sites and the lease holder is basically hands off. The land was purchased in 1972 by the existing owners for the creation of the communication business. It has been a great run and now it’s time to pass on this well established business on as it’s time to retire. Choose to live in the extremely quiet home with no through road or rent it out and increase your cap rate further! Many future land development options making this a great long term investment! (id:60626)
Rennie & Associates Realty Ltd.
525 Point Ideal Dr
Lake Cowichan, British Columbia
Situated in the highly desirable Point Ideal neighbourhood, this exceptional lakefront home offers over 80 feet of gently sloping walk-on waterfront. With 4 bedrooms and 3 bathrooms, this stunning property encompasses all the features you desire in a lakefront residence. The home offers an open floor plan, vaulted ceilings, a family-friendly layout, and large windows providing ample natural light, offering panoramic views of the lake and surrounding natural beauty. The property boasts a newly finished large dock as the perfect spot to relax by the water's edge, go fishing, or launch your boat for a day of adventures on the lake. The outdoor living space provides a serene setting for entertaining guests, featuring a projection screen for cozy outdoor movie nights under the starry sky. RV parking is available, plus room to store your boat securely in the elongated double garage. All within walking distance of Lake Cowichan's shops and amenities, this is a true piece of paradise! (id:60626)
The Agency
2236 E 34th Avenue
Vancouver, British Columbia
South exposure yard 33 X 122 lot . 4026 sqft, 8 bedrooms 5 bathrooms ; 2019 fully renovated: 4 bedrooms up and 4 bedrooms rentals downstairs (two families) with separate entrances, laminate, paint, countertops, appliances, bathrooms, kitchen, windows, security cameras , electrical separate entrance; Zoning: RT-11 TWO-FAMILY DWELLING, NO buried underground fuel tank. School catchment: Cunningham Elementary School and Gladstone Secondary school. (id:60626)
RE/MAX Westcoast
76-78-80 Cambridge Street N
Ottawa, Ontario
Exceptional Investment Opportunity in West Centre Town! This fully tenanted residential sixplex is an ideal addition to any investors portfolio, offering stable rental income and future potential in one of Ottawa's centrally located and in-demand neighbourhoods. The building features a desirable unit mix: two 1-bedroom, 1-bath units; two 2-bedroom, 1-bath units; one 2-bedroom, 2-bath unit; and one 3-bedroom unit with 1.5 baths, appealing to a wide range of tenants. An additional bachelor unit is available within the building, providing opportunity to increase rental revenue. It is currently being used as an on-site office space. The property also includes parking at the rear and a shed that will remain with the building, great for extra storage. Some recent upgrades have been completed, enhancing overall value and functionality. A rare opportunity to own a solid, income-generating property in a great area. (id:60626)
Royal LePage Performance Realty
1246 Old Carriage Way
Oakville, Ontario
Immaculate Family Home Backing onto Trails in Prestigious Glen Abbey Welcome to this beautifully maintained 4+1 bedroom, 3.5 bathroom family home nestled on a quiet crescent in the heart of prestigious Glen Abbey. Surrounded by mature trees and backing onto scenic trails, this residence offers the perfect blend of comfort, functionality, and elegance. Step inside to find a spacious layout with hardwood flooring, pot lights, and thoughtful upgrades throughout. The bright living room features a cozy gas fireplace and flows seamlessly into the separate dining roomperfect for entertaining. A main floor office offers the ideal work-from-home setup or a quiet space for a den. The updated kitchen is a standout with stone tile flooring, stainless steel appliances, ceasarstone counters, wine fridge, ample pantry space, a breakfast bar and built-in eating area. Enjoy casual dining or host summer gatherings with ease thanks to the walk-out to the large deck. A generous family room with a second gas fireplace adds warmth and versatility. The main level also includes a practical mudroom/laundry room with garage and side yard access. Upstairs, youll find four generously sized bedrooms including a serene primary suite with walk-in closet and ensuite featuring double vanities, glass shower, and soaker tub. A stylish 5-piece bathroom serves the additional three bedrooms. The beautifully fully finished lower level expands your living space with a large rec room, home gym, 5th bedroom, full updated bathroom, and abundant storage. Outdoors, your private backyard oasis awaitscomplete with a screened-in sunroom with built-in speakers, lush gardens, a deck with privacy fencing, and a patio ideal for barbecuing. Located just minutes from the iconic Glen Abbey Golf Course, highly rated schools, parks, tennis courts, the Glen Abbey Trail System, and the beloved Monastery Bakery. With easy highway access, this is truly a move-in ready, impressive home in a premium location. (id:60626)
RE/MAX Real Estate Centre Inc.
954 Wintergreen Place
Burlington, Ontario
Welcome to this beautifully updated 5-bedroom, 4-bathroom home, ideally situated on a quiet court in the highly sought-after South Aldershot community. This exceptional property blends elegant design with modern comfort, offering a spacious and functional layout perfect for family living and entertaining. Step inside to discover a thoughtfully designed main floor featuring a large, gourmet kitchen with high-end appliances, an oversized island, and a striking double-sided fireplace that seamlessly connects the inviting living room and formal dining area. Upstairs, you'll find four generously sized bedrooms, including a luxurious primary suite complete with a walk-in California-style closet and a spa-like ensuite showcasing an island soaker tub and sleek glass shower. The fully finished basement is an entertainers dream, boasting upgraded windows, a fifth bedroom, 3-piece bath, a wet bar, and a pool table ideal for gatherings or relaxing weekends. Enjoy the ultimate outdoor retreat in your private, tree-lined backyard, complete with a hot tub and a stunning in-ground, heated saltwater pool perfect for summer fun or peaceful evenings under the stars. This is a rare opportunity to own a turnkey home in one of Burlington's most desirable neighbourhoods. Just steps to the lake, LaSalle Park & Marina, RBG, Burlington Golf & Country Club, GO and 403 and more! (id:60626)
RE/MAX Escarpment Realty Inc.

