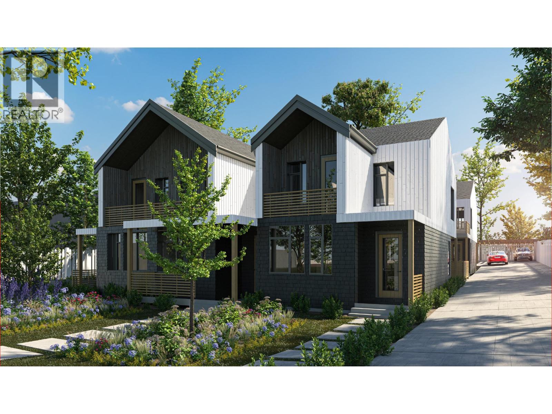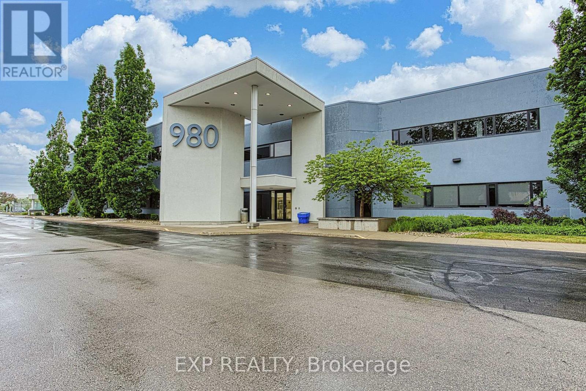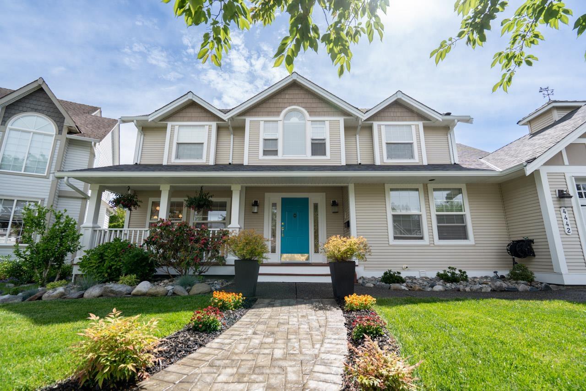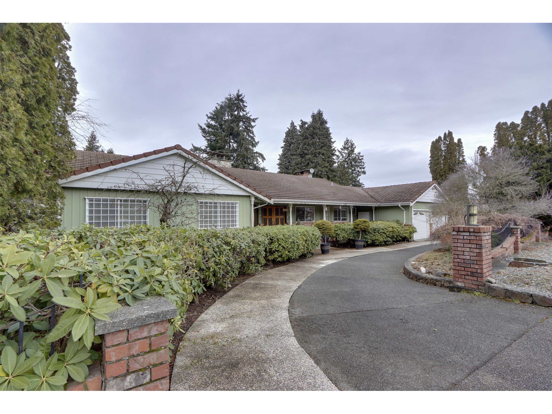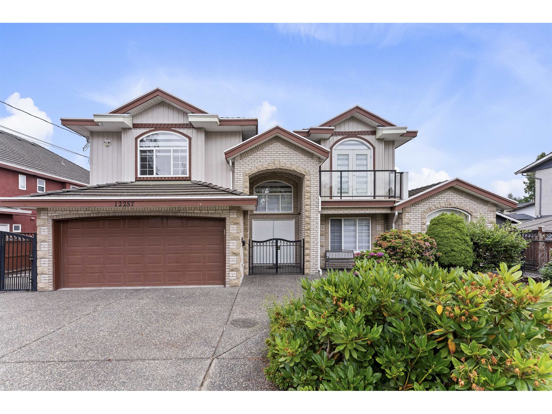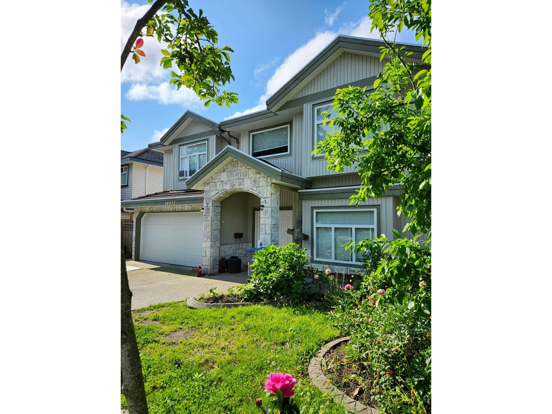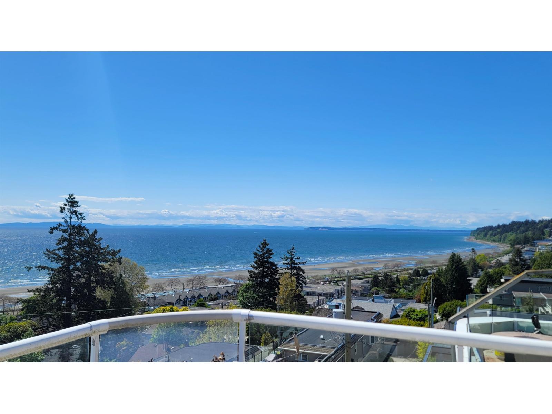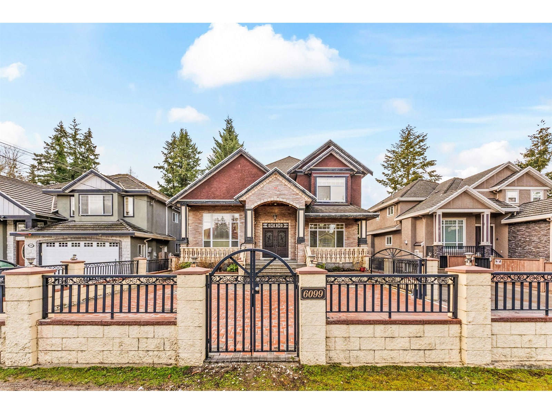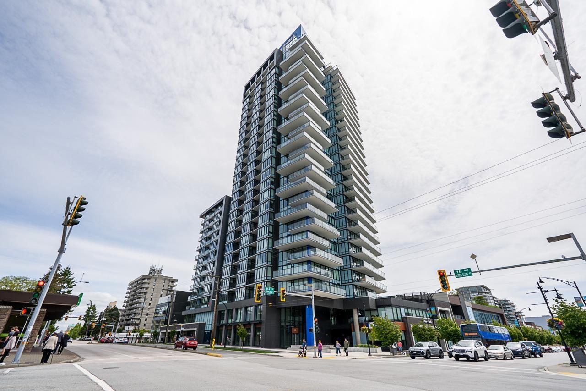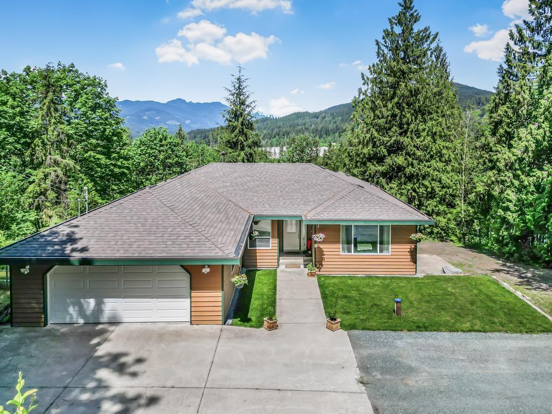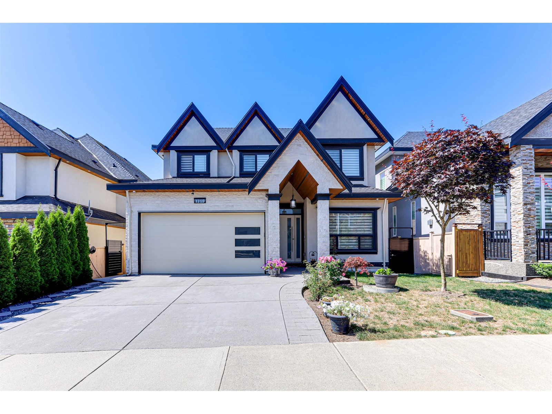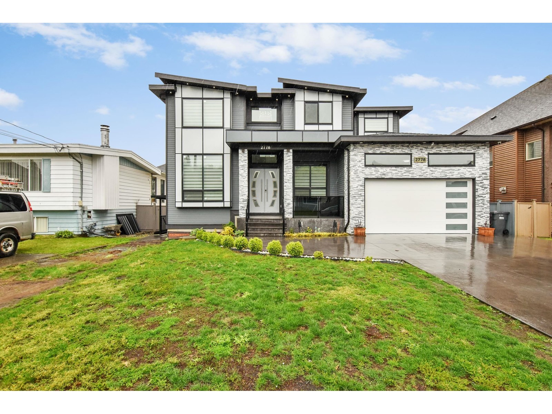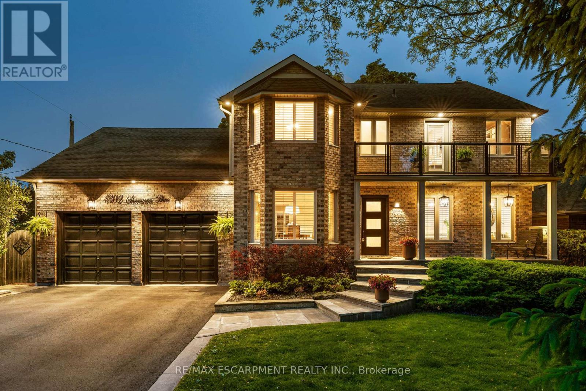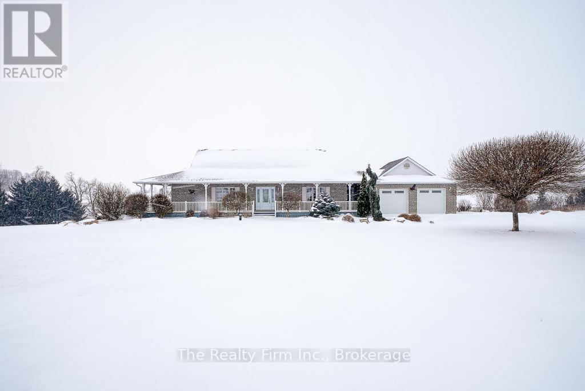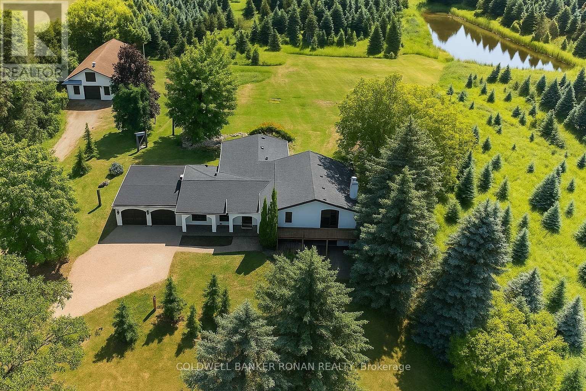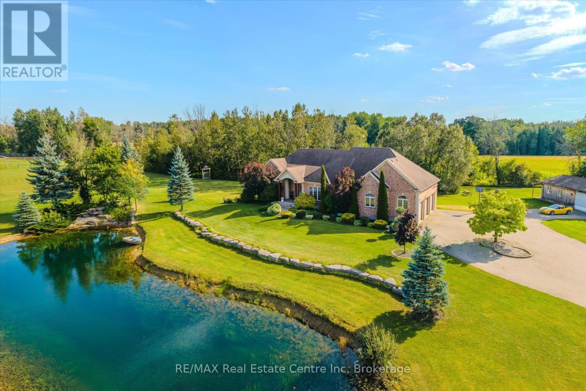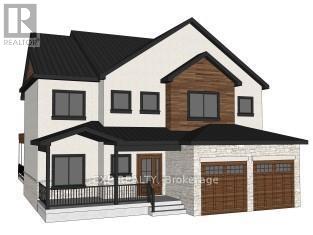11822 Owen Street
Maple Ridge, British Columbia
READY TO BUILD SIX-PLEX - This permit-ready six-plex offers a turn-key opportunity for builders, developers, and investors. Designed by Billard Architecture, the project sits on a huge 16,085 sq. ft.rectagular lot at the entry to the Hammond neighbourhood, just off Lougheed Highway. With permits ready to go, construction can begin immediately, eliminating costly delays and entitlement risk. There are 2 seprate buildings with common courtyard with community kitchen in the middle of the two buildings and 12 parking stalls (2 for each unit) tucked away in the back. (id:60626)
Royal LePage Global Force Realty
105 - 980 Fraser Drive
Burlington, Ontario
Introducing a sleek and contemporary office space poised at 980 Fraser Drive suite 105, Burlington. Nestled conveniently just off Walkers Line, this modern haven is primed to elevate your business presence. Spanning across 5,200 sqft, the layout of this office space is thoughtfully crafted to accommodate diverse business needs. From open-concept work areas to private offices and meeting rooms, every corner is optimized for efficiency and collaboration. The sleek finishes and contemporary fixtures add a touch of sophistication, while ergonomic furniture ensures comfort during long work hours. State-of-the-art technology infrastructure caters to the demands of modern businesses, keeping you seamlessly connected and productive. Located in the heart of Burlington, the convenience of the location cannot be overstated. With easy access to major transportation routes and ample parking facilities, commuting to and from the office is a breeze for both employees and clients alike. Whether you're a budding startup, an established corporation, or anything in between, this office space offers the perfect canvas to realize your business aspirations. Elevate your brand presence and unlock endless possibilities at 980 Fraser Drive suite 105. Book your viewing today and step into the future of workspace excellence. (id:60626)
Exp Realty
5646 128a Street
Surrey, British Columbia
Welcome to the coveted Panorama Ridge neighborhood. Home of exquisite homes and large land for your families enjoyment! This well maintained home is move in ready and has lots of opportunity to let your imagination run wild. Whether you wish to renovate to live in it or to build a beautiful home, the opportunities are endless. Featuring over 14,600sf land, over 3,400sf home, 2-2 Bedroom suites, an outdoor heated pool, 200 sq ft separate Office/ Gym room in the backyard, a large backyard and much much more! Don't miss your chance to call this place home, book your private showings now before its too late.. (id:60626)
Exp Realty Of Canada
4442 209b Street
Langley, British Columbia
Welcome to this exquisite custom-built 2-storey with basement home in the highly sought-after Cedar Ridge neighborhood. Boasting over 4,100 sf, this 8-bedroom, 4-bathroom masterpiece offers luxurious living at its finest. Full updates including hardwood flrs and designer lighting. The modern kitchen showcases new appliances including a 48" Fulgor Milano stove, Fisher Paykel fridge, and built-in nook banquette. Enjoy the spacious master suite with a spa-inspired ensuite and walk in closet. Three additional bedrooms upstairs with open loft. The basement features separate entry for additional living area, wine cellar, and large rec room (or bedroom). Step outside to a private, sunny backyard with a pergola and built-in stone BBQ. Walking distance to Langley Fundamental, parks, and recreation. (id:60626)
Sutton Group-West Coast Realty (Surrey/24)
8850 Delvista Drive
Delta, British Columbia
SUBDIVIDABLE VIEW LOT European craftsmanship is evident throughout this gorgeous custom-built home. Modest & unassuming from the outside but once you enter this home, it will rival any Street of Dreams home of its day this side of the river. The ceiling archways & extensive use of tile throughout the home will spellbind your purchaser. Much of the building materials were imported from Italy and built by a master craftsman. Sunken living room, concrete-lined floors throughout for extra soundproofing. Granite countertops and gas appliances in the kitchen, inground pool with separate change room, hot tub, built-in barbeque, storage, galore view! Allow time for showing this gorgeous home-a work of art. (id:60626)
RE/MAX City Realty
12257 97th Avenue
Surrey, British Columbia
LUXURY HOME custom built with 2 basement suites in Cedar Hills! Spacious 8 beds and 6 baths w/high quality finishing. Gorgeous living & dining room, plus a beautiful family room, an expansive kitchen w/ island, & spice kitchen. Great features include a sky light, a double garage, and a huge covered deck for all sorts of family events. Above floor offers 4 bedrooms all w/ walk-in closet & ensuite. The main floor includes a parent's bedroom with a walk-in closet washroom and features 2+1 mortgage helper. This home includes a huge backyard and oversized driveway with tons of parking. Do not miss this one! (id:60626)
RE/MAX Performance Realty
14922 102a Avenue
Surrey, British Columbia
INVESTORS ALERT! This property is the one you want! Stable monthly income from this 10 bed, 7 bath house in decent condition. Covered decks, double car garage, GREEN HOUSE, Garden, even an apple tree! Front and rear parking and well laid out floor plan. PRIME location with huge future upside potential, current city plans call for 4-6 story condo building. Short walk to GUILDFORD Mall, transit, restaurants, recreation and schools. Quick access to HWY 1 and Port Mann Bridge. (id:60626)
RE/MAX All Points Realty
14937 Blackwood Lane
White Rock, British Columbia
Stunning Views from this private home located on Blackwood Lane. Views from all floors! Huge primary master bedroom with separate sitting area and balcony to enjoy morning coffees or sunsets. Wake up to the sun reflecting off the water! Large ensuite bathroom includes large soaker tub. Main living space is on the top floor with separate formal dining room. Its open design ensures a spacious ambiance, even accommodating a grand piano with ease. Open kitchen layout ensures the chef is always part of the conversation! Step outside onto the massive deck, an idyllic setting for unforgettable sunsets or BBQ gatherings with friends & family. 2 bedrooms downstairs can be used as a suite or for extended family. This ocean view family home is a must-see. (id:60626)
Macdonald Realty (White Rock)
6099 132 Street
Surrey, British Columbia
Step into luxury and comfort in this stunning custom-built 3-level mansion in the prestigious Panorama Ridge neighborhood. Boasting 10 bedrooms and 8 bathrooms, over 5300 sq ft of living space on a 7,687 sq ft Lot size. This home is perfect for growing families and multi-generational living. The grand master suite offers a spa-like ensuite, while the main floor impresses with soaring ceilings, a spacious living and family room, a bedroom, a 4 pc bath, a spacious den, a gourmet kitchen plus a spice kitchen with custom cabinetry and high-end finishes. Cozy up by the elegant fireplaces or entertain year-round on the covered patio. The lower level features two mortgage-helper suites (3-bed & 2-bed) with private entries and laundry, ideal for rental income or extended family. Complete with air conditioning, radiant heating, and exquisite detailing throughout, this home is a must-see! (id:60626)
Exp Realty
1305 1588 Johnston Road
White Rock, British Columbia
Welcome to Soleil! This brand new 2 Bed + Flex, 3 Bath luxury condo offers 1,427 sqft of air-conditioned living with stunning ocean and mountain views from the 13th floor. Features include an upgraded Bosch Benchmark kitchen, heated bathroom floors, and a spacious wrap-around balcony with a double-sided gas fireplace & a gas bib connection for a BBQ. Comes with 3 EV-ready parking stalls, a storage locker, and access to resort-style amenities that features a gym, sauna, lounge, hot tub & more! Steps from transit, schools, beach, shopping, and dining. (id:60626)
Century 21 Coastal Realty Ltd.
12685 20 Avenue
Surrey, British Columbia
Look no further for your next family home! FULLY reno'd in the heart of Ocean Park, this 4 bed 2.5 bath is a home you don't want to miss. Just minutes away from Crescent beach, 1001 steps, Kwomais point part AND Ocean Cliff Elementary, there is no better location. Main floor gives you open concept living, w/ engineered hardwood floors, walk in X-LARGE pantry, frigidaire appliances, wine room, and walk out covered patio & backyard w/shed. Oversize Primary bedroom w/ WICLO & built in wardrobe, w/ both bathrooms having heated floors. House also consists of AC, energy efficient windows, office on the main floor, tankless water heater & EV charger in oversize garage. DO NOT MISS THIS HOME! 10/10. (id:60626)
Royal LePage Northstar Realty (S. Surrey)
31161 Silverhill Avenue
Mission, British Columbia
Your Mountain-View Escape in Silverdale. Step into your dream retreat-this spacious updated-throughout rancher with full basement offers over 3,500 sq.ft. of thoughtfully designed living space. Almost 4 private acres. Soak in the breathtaking mountain views through large, light-filled windows that blur the line between indoors and out. With 7 bedrooms, 3 bathrooms, and a flexible floorplan, there's room for the multi-generational family & guests. The open-concept kitchen is perfect for entertaining, where every meal comes with a view. Privacy, space, and tranquility-just minutes from town in beautiful Silverdale. (id:60626)
RE/MAX Truepeak Realty
88 171 Street
Surrey, British Columbia
Beautifully crafted new home in the prestigious Pacific Douglas area. Designed with elegance and functionality in mind, this residence offers radiant hot water heating on all three levels. Main floor welcomes you with a bright and formal living and dining areas, a designer kitchen equipped with SS appliances, and a spice kitchen for added convenience. The family room offers spacious setting. A bedroom with a full bathroom on main floor. The top floor showcases a master bedroom with a luxurious 5-piece ensuite, plus three additional large bedrooms and two bathrooms. The basement is perfectly designed for rental income featuring two suites ( 2 bedroom + 1bedroom) and a media room with its own washroom for entertainment. Covered under the 2-5-10 New Home Warranty. (id:60626)
Century 21 Coastal Realty Ltd.
7719 155 Street
Surrey, British Columbia
Discover this stunning single-family home in the sought-after Fleetwood Surrey neighborhood. Almost like new condition!! With over 3,800 sq. ft. of living space, this beautifully designed residence offers a perfect blend of style and comfort. Enjoy the benefits of a legal suite, ideal as a mortgage helper, along with a media room, spice kitchen, and modern finishes throughout. The private backyard is perfect for relaxing or entertaining. Centrally located, you're close to all everyday amenities. This move-in-ready home is perfect for families looking to upsize and enjoy luxurious living in a vibrant community. This move-in-ready home is perfect for those looking to upsize and embrace the best of Surrey's vibrant lifestyle. Click on virtual tour. Open House Sun June 1 2-4 p.m. (id:60626)
Royal LePage West Real Estate Services
2778 Princess Street
Abbotsford, British Columbia
Stunning NEW home on Prime location in west Abbotsford. Huge cozy and modern 5206 SF home including attached garage and 2 Two bedroom suite and potential for third one & Bedroom with bathroom on main floor. Total 9bed/8 bath. The house boasts A/C, a chef's kitchen & Spice Kitchen: high end appliances, floor to ceiling cupboards and a large island, an open floor plan, Open to above and below celling, allows for parking 8 vehicles. Centrally located just minutes to all amenities. Must see to appreciate home, property and location! (id:60626)
Planet Group Realty Inc.
4302 Shoreacres Place
Burlington, Ontario
Timeless elegance are the hallmarks of this iconic home situated on a tranquil peaceful ravine setting in prestigious Shoreacres. This property is a masterpiece of functionality, offering an extraordinary lifestyle in one of Burlingtons coveted neighbourhoods. The home has all the must haves including an open concept eat-in kitchen with a large island which overlooks the great room with fireplace creating a welcoming atmosphere for family and guests. Spacious separate dining and living room. The primary bedroom is a luxurious sanctuary with custom closets, spa-like ensuite and balcony. Down the hall, you will find the additional bedrooms which are all generous in size. An amazing self contained private nanny or in-law suite accessible by a 2nd staircase. Finished lower level rec room, gym and plenty of storage. Ideal teenage haven. The south facing rear yard is a true oasis. Beautifully landscaped grounds include a deck with hot-tub, patio, lush greenery and privacy. This location cannot be beat! Within minutes to the the lake, GO, shopping, restaurants and top rated schools. (id:60626)
RE/MAX Escarpment Realty Inc.
38 Hillcrest Avenue
St. Catharines, Ontario
STUNNING 2.5 storey Executive residence in sought after Old Glenridge, has WOW factor inside and out! Beautifully updated throughout with high quality custom finishes and luxurious design details. This absolutely gorgeous "like new" home situated on a scenic ravine lot with breathtaking nature and WATER views features Open concept Chef's kitchen with 10 ft. island w/marble, high end appliances, caesarstone counters, walk out to huge deck overlooking outstanding scenic ravine yard. New wide plank white oak hardwood flooring and custom lighting throughout. Enjoy your own personal resort-like oasis with inground heated pool, gorgeous landscaping, landscape lighting and extensive hardscape on 3 tiers. Large Livingroom w/bay window, gas fireplace with custom mantle surround. 3 spacious bedrooms and 2 full baths, including Primary bedroom w/vaulted ceiling, large ensuite w/heated flrs, glass shower. Mono beam steel floating stairs installed with 3 3/4 inch solid wood treads and custom glass wall on staircase leading to 3rd floor. Newly finished Recroom and office/exercise space in basement, large laundry room Loft/Studio provides additional multi-function space for home office, recreation, exercise, craft or painting gallery. Complete HVAC update, new ductwork, high efficiency furnace and AC units. Large paved area on pool level has been roughed in for electric, gas and water for future pool house. (plans available). Excellent location close to vibrant downtown, Performing Arts Centre, Meridian Arena, QEW, 406, Brock U, Ridley College, Niagara Wine Region, St. Catharines Golf and Country Club, dog park, Hospital, shopping centres, parks, scenic hiking and cycling trails, NOTL, Buffalo, Hamilton and Toronto airports. See supplemental documents for additional list of updates. Live your dream! (id:60626)
Royal LePage NRC Realty
4450 Caterina Crescent
Lasalle, Ontario
Welcome to 4450 Caterina Builders personal home. Built by Serenity Luxury Home, located in Lasalle’s most premier neighborhood. Offering 3334 sq ft of quality, craftsmanship, and materials, this fully finished raised ranch offers 4+2 bedrooms and 7.5 bathrooms. High end upgrades and finishes are evident throughout the home. State-of-the-art boiler system, offering in floor heat in most areas, massive stone, four season sunroom with eating area, fireplace, and half bath. Main floor has a very warm open concept design with high-end luxury cabinetry, high ceilings, and high-end appliances. Massive finished lower level, offering an additional two bedrooms. Contact listing agent for your private showing. (id:60626)
Deerbrook Realty Inc.
716173 18th Line
Blandford-Blenheim, Ontario
Sitting proudly on 15 acres of property, this one-owner brick ranch is the perfect mix of country charm & modern comfort. With 10 workable acres, the house is proudly perched on roughly 2 acres at the top of the property, offering peace, privacy, & amazing views of the farmland & river flats below. Step inside this meticulously cared-for home featuring main floor living, with entry from the spacious foyer or double car attached garage into the mud/laundry room for ultimate ease. The bright & airy open concept layout boasts hardwood flooring throughout most of the main level, adding warmth & elegance plus large windows flood the living spaces with plenty of natural sunlight & great outside views. The living room with fabulous gas fireplace creates the perfect gathering space. The kitchen is set up for both cooking & conversation with its island & breakfast nook, which opens to a wrap-around deck ...perfect for soaking up the country air & sights while enjoying that early morning coffee, evening glass of wine or watching the pool fun down below. The primary bedroom is retreat with dble closets & a unique 4-piece ensuite featuring a soaker tub. A second bedroom & 3pc bath complete the main lvl. Downstairs, the full walk-out basement is made for entertaining and family living - huge rec room (25'x35'), two add'l bedrooms(double closets)(one is currently set up as a games room), 3-piece bath, & ample storage spaces. From this space, you can go to the great outdoors - 20x40 in-ground saltwater pool, sloping grounds that are perfect for tobogganing in the winter, with farmland & river fats below. With almost 4000sq ft of living space, the handy central vac is a great help! Whether you're dreaming of a hobby farm, family retreat, or peaceful getaway, this property has it all.This exceptional property is a rare find...don't miss your chance to make it yours! **EXTRAS** Hot water tank, stove top, dishwasher, automatic garage door opener, central vacuum (id:60626)
The Realty Firm Inc.
3164 Old Clayburn Road
Abbotsford, British Columbia
This exceptional 1.17-acre estate offers a rare combination of lifestyle & investment potential. With preliminary lot approval (PLA) from the City of Abbotsford for 5 single-family, bare-land strata lots, the groundwork for future development is already in place. You can either enjoy the charming family home, featuring in-ground pool, updated windows, & HVAC system, or move forward with the subdivision immediately. Located in a highly sought-after area, this property provides the tranquillity of countryside living while being just minutes from shopping, schools, & Highway 1 access. With East Abbotsford's detached home prices stabilizing, this is a smart investment opportunity: live, develop, or hold for the future. Properties of this size and potential are rarely available-don't miss out! (id:60626)
RE/MAX Lifestyles Realty (Langley)
993177 Mono Adjala Townline
Adjala-Tosorontio, Ontario
Located just above Highway 9, minutes from Hwy 9 and Airport Road this 25 acre retreat like setting features rolling treed landscapes, ponds and a 3 bedrooms, 4 bathrooms 4 level side split taken back to the studs and fully remodelled. This designer finished home offers bright and spacious living, multiple walkouts, stunning finishings and fixtures all brand new and never lived in! Upper level with 2 bedrooms with ensuites. Main level features an open concept living room and kitchen with breakfast bar and sunken eating area, mud room, laundry and half bath. Walkout lower level with wood burning fireplace, 3rd bedroom and four-piece bath. From the private tree lined drive to the koi pond overlooking the spring feed pond and enchanting panoramic views of mostly blue spruce creates picturesque scenery all year round. The 25 ft x 45 ft barn could be used for animals, storage for recreational vehicles or both. (id:60626)
Coldwell Banker Ronan Realty
80042 210 Avenue W
Rural Foothills County, Alberta
Welcome to your dream retreat in the prestigious Red Deer Lake area, near Spruce Meadows. This stunning ranch-style home offers luxury, comfort, and natural beauty. It features four spacious bedrooms on the main floor, including a luxurious Master retreat. The Master ensuite is a sanctuary with a spa-inspired rain shower and large walk-in closet space. The main bath also boasts granite counters and an artisan vessel sink. The expansive living space includes a wood-burning fireplace, Artwood hardwood floors, and a cozy ambiance with High Ceilings. The home hosts a great Kitchen with upgraded appliances and lots of counter space right next to a lovely bright dining room. The newly renovated laundry and mudroom with lockers accessible from the garage, includes a two-piece bath. The freshly painted basement offers luxury vinyl plank flooring, a three-piece bathroom, a wet bar, a wood-burning fireplace, a games room, and a hobby room. A large storage area includes a cold room and wine cellar. The oversized triple garage, with epoxy floors, a tool crib, and heated features, is ideal for projects. A separate single-car garage with Hardie Board siding is perfect for storing larger tools. The private backyard oasis includes a semi-inground, natural gas-heated pool with mountain views, low-maintenance gardens, a wood deck, and two patios with rubber walkways. The deck features a curtained gazebo with a gas fire pit. Children will enjoy the outdoor play structure with a slide, swings, and a clubhouse. A charming bus shelter at the driveway’s end keeps kids dry while waiting for the school bus. Additional highlights include a home office with backyard access and westerly rear exposure for mountain views. The location offers a quiet, scenic setting near Red Deer Lake, minutes from Spruce Meadows, and easy access to Calgary amenities. Groceries, medical services, and delivery services are within 7 minutes. This rare gem combines timeless charm with modern upgrades in one of Calga ry’s most desirable rural communities. (id:60626)
RE/MAX Landan Real Estate
5946 Wellington Rd 86 Road
Woolwich, Ontario
Country estate on 4.74 acres W/spring-fed pond, rolling green views & privacy yet still within easy reach of Elmira, KW & Guelph! Long dbl-wide driveway leads to expansive bungalow W/over 4000sqft of finished living space paired W/exceptional outbuildings: 23' X 69' workshop W/14'ceilings, carport & 3-car heated garage ready for hobbyists, entrepreneurs or storage. Entertain in formal dining room framed by large windows & hardwood where views of tranquil pond create an idyllic backdrop. Kitchen has granite counters, built-in S/S appliances & pantry cupboards. Centre island connects the space to dinette W/wall of windows flooding space W/natural light. From here walk out to covered deck-perfect for morning coffee & casual meals. Living room is anchored by marble fireplace offering cozy retreat W/views over the pool & treed backdrop. Tucked away in its own private wing, the primary suite is a sanctuary behind grand dbl doors. It offers W/I closet & 5pc ensuite, glass W/I shower, soaker tub & dual granite vanity with B/I makeup station. There is a 2nd bdrm, 4pc bath & laundry room W/ample cabinetry & counterspace. Finished W/U bsmt offers 2 add'l bdrms, family room W/pot lighting, cold storage W/prep sink & 4pc bath W/soaker tub & dual vanity. Ideal space for extended family, teens or rental potential W/sep entrance. Outside host BBQs by the pool, unwind on large deck or gather around the firepit. Kids will love whimsical treehouse & open green space to run & explore. Collect fresh eggs from your own chicken coop. And whether its quiet reflection by spring-fed pond in summer or skating across it come winter this property offers yr-round moments of peace & play. Whether you're seeking privacy, space for multi-generational living or live the peaceful life you've imagined, this estate is a once-in-a-lifetime opportunity to embrace a lifestyle where comfort, nature & flexibility come together! Just mins from amenities, its rural living at its finest without compromise! (id:60626)
RE/MAX Real Estate Centre Inc
103 Miles Road
Hamilton, Ontario
Luxury custom home to be built on premium treed country lot. Enjoy the peace and tranquility this home offers with all the amenities of city living just minutes away. Featuring transitional design with high-quality workmanship throughout. Work directly with the builder to choose your own finishes and make your dream home come to life! Upgrades available at reasonable prices. Builder is licensed by Tarion and new home warranty protection is included. (id:60626)
Exp Realty

