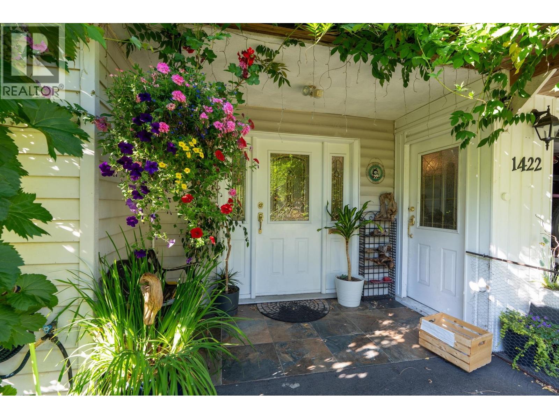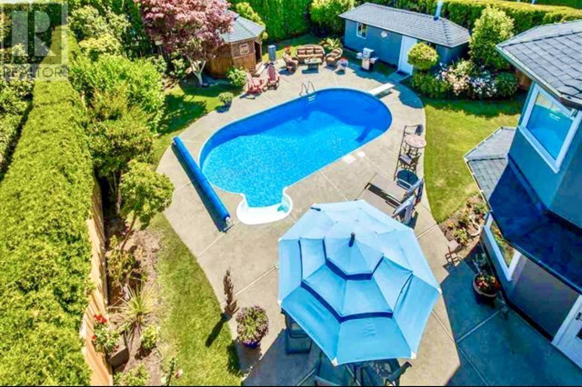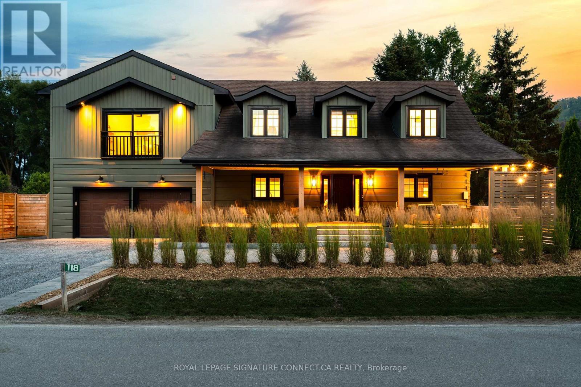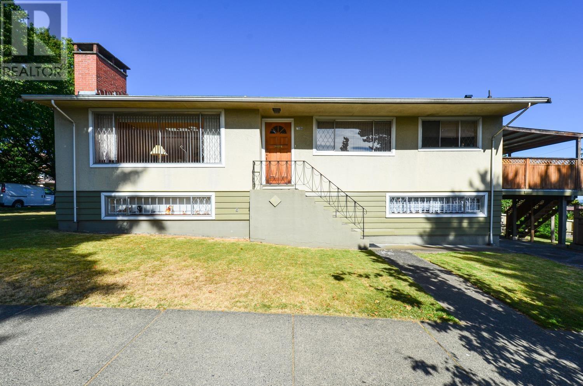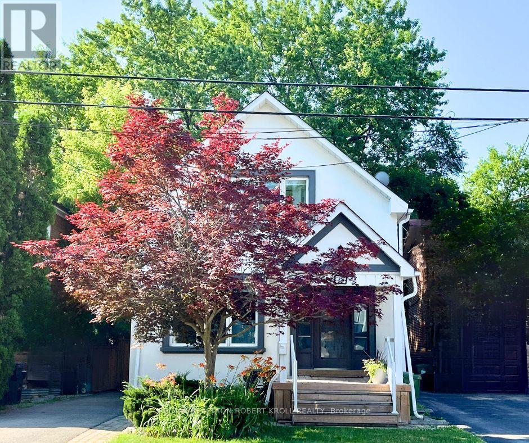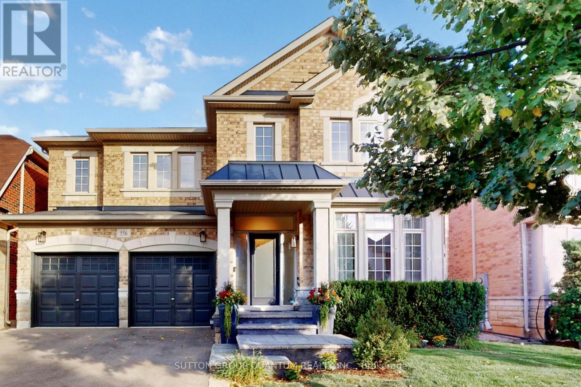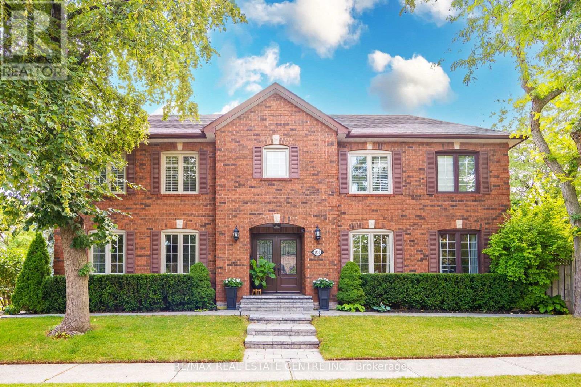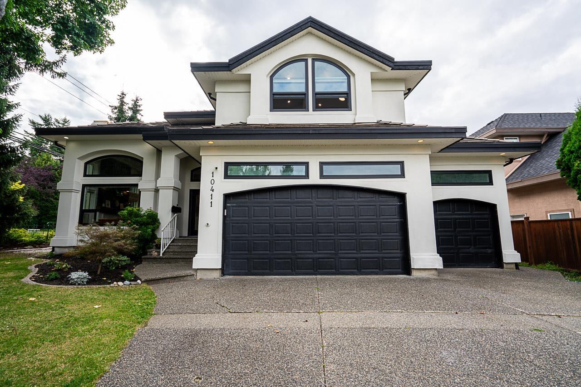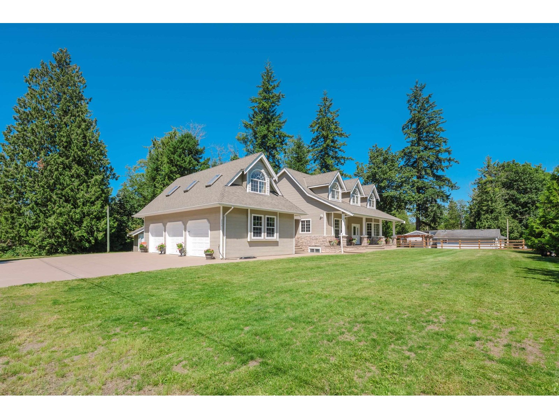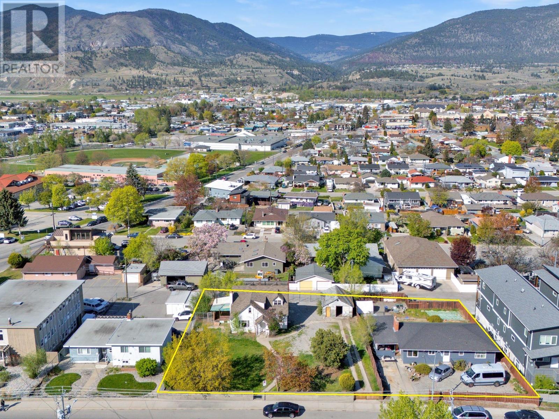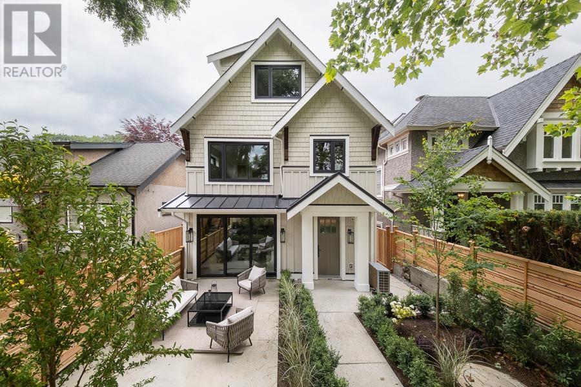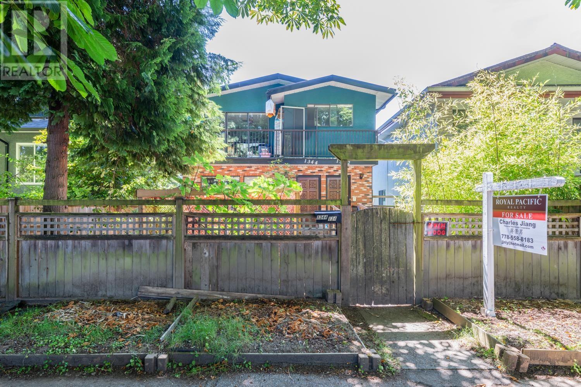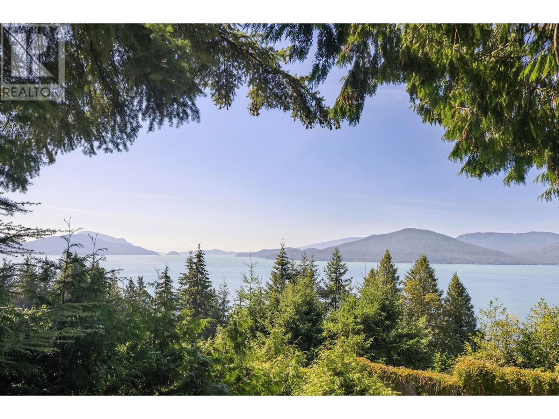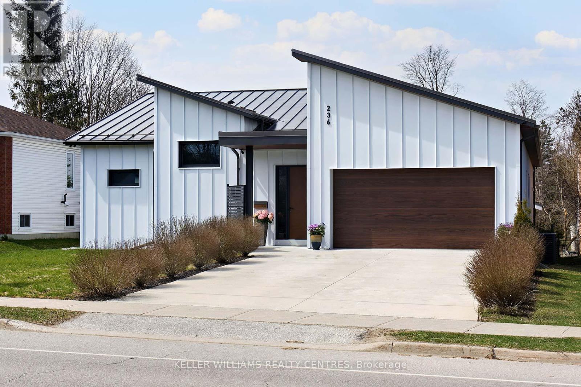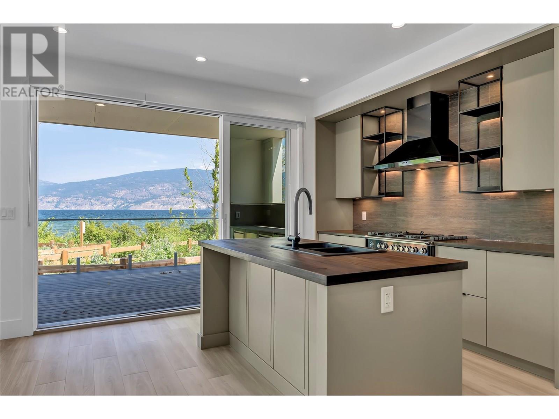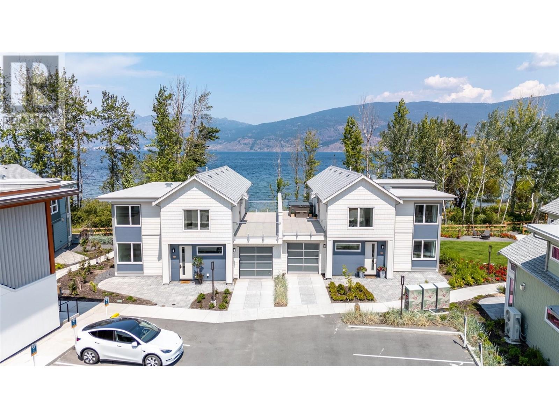1422 Kilmer Road
North Vancouver, British Columbia
Welcome to bright and spacious two level home on a 60'x 120' lot on a quiet road. Top main floor has three bedrooms and a good size kitchen and patio. Below is a two bedroom suite with a separate entrance from the backyard. Ideally located and close to all levels of school, public transit, parks, trails, shopping and Lynn Valley Community Rec Centre. Please do not enter the property without booked appointment. (id:60626)
88west Realty
4888 3 Avenue
Delta, British Columbia
Completely renovated elegant home in Pebble Hill with a swimming pool in your South-facing back yard!! Quiet no-through street of dreams on 3rd ave, Only steps to English Bluff School, Tennis Courts, Fred Gingell Park & beautiful Tsawwassen Beach. Kitchen was re-designed to accommodate large pantry, 2 islands & is open to family room w/wet bar & formal dining/living room with gas fireplace and room for many family memories to be created! Guest bdrm, full bathroom & powder room on the main level, 4 bedrooms & massive media room (or 6th bdrm) on the upper. 5 min drive to Top ranking private school South Pointe, and walking distance to English bluff elementary with IB program. Come see it become it's gone! (id:60626)
RE/MAX Crest Realty
24 Ealing Drive
Toronto, Ontario
*An Exceptional Opportunity In Prime St. Andrew-Windfields* Oversized 3 Bedroom, 3 Bath Bungalow w/Bonus Dining Room Addition Walking Out To A Huge 200 Ft Mature Treed Lot. A Lovely Covered Front Porch Sits High & Overlooks This Quiet Family Friendly Street. Generously Proportioned Rooms, Hardwood Floors Throughout, 2 Fireplaces, Separate Side Entrance To Potential In Law Suite. So Many Options: Move In, Personalize To Taste, Rent Out or Rebuild. Seller Has COA Approved Plans For Future New Home With 7500 Sq Ft Of Living Space (Available Upon Request) 200 Amp Service, Double Car Garage & Parking For 6 Cars. Mins To Renowned Schools, Parks, TTC, 401 & Shopping. This Solid Bungalow Is Not To Be Missed... (id:60626)
Royal LePage Signature Realty
118 Settlers Way
Blue Mountains, Ontario
Luxury chalet just steps to Blue Mountains north lifts, Toronto Ski Club, Monterra Golf and Blue Mountain Village. This rustic-modern Scandinavian retreat has been completely renovated from top to bottom with stunning finishes and is offered fully furnished and equipped move-in ready from day one. Ideally located for private ski club members, the chalet is steps to TSC, 3-minute drive to Craigleith, 5 minutes to Alpine, 10 minutes to Osler, and 7 minutes to Georgian Peaks. Natural light fills the open-concept living spaces, with gorgeous views of the Blue Mountain ski hills, where soaring ceilings and curated details create an inviting atmosphere for both entertaining and relaxing. The chefs kitchen showcases a premium Viking refrigerator & freezer and top of the line KitchenAid appliances including wine fridge, while a custom ski room with heated floors, boot and glove warmers, and an infrared sauna ensures year-round comfort. Outdoors, enjoy a true resort lifestyle with a putting and chipping green and outdoor golf simulator, an all-season kitchen with BBQ and wood-fired pizza oven, and a 9-person Bullfrog Hydrotherapy hot tub overlooking Blue Mountain. Mature trees and professional landscaping create the perfect backdrop for summer barbecues, après-ski evenings, and everything in between. With four bedrooms plus a loft including custom bunkbeds there is plenty of space for family and guests, all beautifully furnished and move-in ready down to décor, artwork, and beach cruisers for Georgian Bay adventures just minutes away.118 Settlers Way is more than a home - it's a private resort, a mountain retreat, and a rare turnkey opportunity in the heart of Blue Mountain. (id:60626)
Royal LePage Signature Connect.ca Realty
1511 Dayton Street
Coquitlam, British Columbia
IMMACULATE 4-bedroom, 3.5-bathroom home on a quiet cul-de-sac in sought-after Burke Mountain! Built in 2013 and very gently lived in, this home literally feels brand new-there's nothing to do but move in. Soaring extra-high ceilings, A/C and an oversized kitchen with s/s appliances, professional grade hood fan, wine fridge, and a spice kitchen make this home a dream for entertainers. The spacious basement rec room with sep. entrance offers incredible flexibility and is easily suiteable. With pristine finishes, plenty of upgrades and thoughtful design throughout, this home is a rare find. Bonus: the flat, usable back yard is perfect for the kids & pets. Don't miss your chance to own a like-new home in a fantastic location! (id:60626)
Royal LePage Sterling Realty
7808 Ross Street
Vancouver, British Columbia
2-level family home on a large corner lot approx. 43.6 x 127.8 ft in South Vancouver! Features 3 bedrooms upstair with bathroom and 2 bedrooms in the fully finished main level with bathroom. This charmer also has southern facing view plus the 2 bedroom suite with family room, storage, laundry and updated furnace. The exterior huge covered entertaining sized sundeck is above the carport, lots of street parking and fully fenced private garden landscaping. 5-min walk to Walter Moberly Elementary & Ross Park. 5-min drive to David Thompson Secondary. Easy drive to shopping at Superstore, Richmond, Marine Gateway and skytrain! Rental income: $6,700. Perfect for family living, kindergarten or developer. Non-oil tank certificate available. Viewing time: 5:00-6:00pm on Saturday. (id:60626)
Laboutique Realty
37 Johnston Avenue
Toronto, Ontario
Dont Miss Your Chance To Own This Beautifully Updated, Move-In-Ready Detached Home In The Highly Sought-After Lansing-Westgate Neighbourhood. Boasting A Chic & Contemporary Design, The Main Floor Features An Open-Concept Layout That Effortlessly Connects The Living Room, Dining Area, Family Room, & Kitchen. Elegant Crown Moulding & Custom Flooring Elevate The Entire Space. The Chef-Inspired Kitchen Is Sure To Impress With Custom Countertops, Matching Backsplash, Stainless Steel Appliances, & A Spacious Breakfast Bar. Custom Sliding Doors Lead Out To A Large Backyard Deck & Garden Oasis, Complete With A New East-Side Wood Fence, Garden Shed, & A Charming Brick Seating Area. The Cozy Family Room Invites Relaxation With A Gas Fireplace & A Large Picture Window Overlooking The Landscaped Garden. A Stylish 2-Piece Powder Room Completes The Main Level. Upstairs, Youll Find Three Bright & Generously Sized Bedrooms. The Luxurious Primary Suite Features A Juliet Balcony, A Sleek 3-Piece En-Suite, & A Walk-In Closet With Attic Access. Renovated In 2019, It Boasts Upgraded Insulation & Reinforced Flooring, Providing Excellent Extra Storage. The Second Bedroom Features Double His & Hers Closets & Overlooks The Front Yard, While A Crank-Operated Skylight With Remote-Controlled Blackout Blinds Highlights The Third Bedroom. A Spacious 4-Piece Family Bath With Custom Flooring Completes The Upper Level. The Finished Lower Level Offers Additional Living Space With Custom Flooring & A Versatile 4th Bedroom Or Rec Room, Featuring An Above-Grade Window & A Private 3-Piece Ensuite. A Separate Laundry Area Includes A Family-Sized Front-Loading Washer & Dryer, Laundry Sink, Storage Cabinets, & Access To A Crawl Space For Cold Storage. Located Just Minutes From Top-Rated Schools, Beautiful Parks, & Unbeatable Transit Options Including Yonge & Sheppard Subway Lines, The 401, & TTC Close To LA Fitness, Don Valley Golf Course, Grocery Stores, Shops, & A Wide Array Of Dining Options. (id:60626)
RE/MAX Realtron Robert Kroll Realty
1159 19 Avenue
Vancouver, British Columbia
Welcome to this CHARMING and well-maintained 5 Bed, 2 Bath home in family friendly CEDAR COTTAGE. Perched up high with MOUNTAIN VIEWS from the top two levels, this home ideal for young families with 3 bedrooms all in one level and renovated chef´s kitchen with newer s/s appliances, a breakfast nook and a HUGE covered patio for year around use. Full of warmth and character, this home is located on a quiet street, walking distance to Knight & Kingsway intersection, in the sought after Charles Dickens school catchment, around the corner from Sunnyside Park. The separate 2-bedroom suite on the ground level is ideal for a mortgage helper. Walking distance to transit and to Mt. Pleasant area and Trout Lake area with its lively cafes, restaurants and shops. Live, build or hold! (id:60626)
RE/MAX City Realty
2996 Plymouth Drive
North Vancouver, British Columbia
Beautiful 5 BDRM family home in Windsor Park, fully reno'd w/permits down to the studs blending comfort, style, & functionality. Bright, open layout feat's 3 bdrms on main, incl. primary w/ensuite, full 2nd bath, & spacious living/dining area w/gas fp. High end updates throughout, incl. engineered HW floors, new plumbing, roof, triple-pane windows, heat pumps in every room (heating/cooling), & Bosch appl's in sleek, modern kitchen. Large sundeck, perfect for entertaining & fully fenced backyard ideal for families & pets. New, legal 2 bdrm suite w/sep. laundry provides rental income/space for extended family. Attached garage w/EV charging & heat pump (home gym, office, or workshop). Minutes to trails, skiing, golf, shopping, schools & more - this turn-key energy efficient home has it all. (id:60626)
RE/MAX Select Properties
102 Willowbrook Road
Markham, Ontario
This stunning updated home nestled on a gorgeous ravine lot in prestigious Thornhill. The home boasts over 4000 sqft of luxurious living space. Featuring hardwood flooring & pot lights throughout. Freshly painted. Double door entrance. The gourmet kitchen showcases marble flooring, custom cabinetry, granite countertops, an elegant center island, built-in appliances, as well as cabinet lighting for added sophistication. The oversize primary bedroom offers 5pc ensuite and walk-in closet. A large skylight floods the space with natural light. Side entrance with large custom closet for shoes and outerwear, providing everyday practicality. Fully finished basement with separate entrance and huge recreation area. Both the front and back yards are beautifully landscaped with paved interlock. The Oversize stained deck perfect for summer BBQ and entertaining guests. This home is located in a top tier school ( Thornlea SS, St. Roberts CHS ) with easy access to major highways, transit, scenic trails and parks, community centre, shops and restaurants. Brand new Lennox AC, Water heater owned. Don't miss it! (id:60626)
Homelife New World Realty Inc.
556 Bridgeview Road
Oakville, Ontario
Welcome To This Tastefully Upgraded 5 Bedroom, 5 Bath Home Walking Distance From Many Amenities. Main Floor Features 9ft Ceilings, Large Dining Room With Built In Speakers, Cozy Living Room / Ladies Lounge, Main Floor Office With Coffered Ceiling, Chef's Gourmet Kitchen With Large Entertainers Island Perfect For Gatherings With Built In Wine Beverage Fridge, New Appliances, Stylish Gas Fireplace, Sleek Design With Custom Built-In Shelving. The 2nd Floor Has 5 Generous Sized Bedrooms, All With Ensuites, Large Closets And A Spacious Laundry Room. Fully Finished Basement With Custom Glass Wine Cellar, Theater Room With Massive 108" Screen And Projector, Games Room, Home Gym/Additional Bathroom With Full Bathroom Complete The Lower Level. Resort-Style Backyard Oasis With Hot Tub, Outdoor Kitchen With Large Built-In DCS BBQ Stone Waterfall Feature, Gas Fireplace With Cozy Seating Area And Backyard Lighting To Enhance Evening Gatherings. Fresh & Modern Look . Professionally Painted Inside And Out. Green & Smart Living EV Charging Station (240V) Inground Irrigation System Turnkey Luxury: Every Detail Has Been Thoughtfully Designed For Comfort, Style, And Unforgettable Entertaining. (id:60626)
Sutton Group Quantum Realty Inc.
1436 Sprucewood Terrace
Oakville, Ontario
Welcome to this timeless beauty of a detached home, showcasing quality finishes from top to bottom. Perfectly situated in the highly sought-after Glen Abbey neighborhood, this residence blends elegance, comfort, and convenience. Set on an enhanced corner lot, the home is graced with abundant windows that flood every room with natural light, making it a true show-stopper. Inside, enjoy top-quality hardwood floors throughout and a bright open-concept living space designed for both everyday comfort and stylish entertaining. At the heart of the home lies a modern kitchen, complete with quartz countertops and a dining/breakfast area that leads to a walk-out deck overlooking a stunning backyard perfect for hosting or personal enjoyment. This home also features luxurious washrooms, newer windows, elegant staircases, updated lighting fixtures, and modern kitchen appliances, all designed to elevate the living experience. The fully finished basement adds exceptional versatility with two additional bedrooms and a 3-piece washroom, ideal for guests, extended family, or a private home office setup. Surrounded by top-rated schools, shopping centers, parks, banks, and restaurants, and just minutes from the GO Station, transit, and major highways (403, 401, 407, QEW), this home offers unmatched accessibility. Move-in ready, this property provides the perfect backdrop for families seeking luxury, natural light, and modern living in one of Oakville's most prestigious communities. (id:60626)
RE/MAX Real Estate Centre Inc.
1436 Sprucewood Terrace
Oakville, Ontario
Welcome to this timeless beauty of a detached home, showcasing quality finishes from top to bottom. Perfectly situated in the highly sought-after Glen Abbey neighborhood, this residence blends elegance, comfort, and convenience. Set on an enhanced corner lot, the home is graced with abundant windows that flood every room with natural light, making it a true show-stopper. Inside, enjoy top-quality hardwood floors throughout and a bright open-concept living space designed for both everyday comfort and stylish entertaining. At the heart of the home lies a modern kitchen, complete with quartz countertops and a dining/breakfast area that leads to a walk-out deck overlooking a stunning backyard perfect for hosting or personal enjoyment. This home also features luxurious washrooms, newer windows, elegant staircases, updated lighting fixtures, and modern kitchen appliances, all designed to elevate the living experience. The fully finished basement adds exceptional versatility with two additional bedrooms and a 3-piece washroom, ideal for guests, extended family, or a private home office setup. Surrounded by top-rated schools, shopping centers, parks, banks, and restaurants, and just minutes from the GO Station, transit, and major highways (403, 401, 407, QEW), this home offers unmatched accessibility. Move-in ready, this property provides the perfect backdrop for families seeking luxury, natural light, and modern living in one of Oakville's most prestigious communities. (id:60626)
RE/MAX Real Estate Centre Inc.
3399 Derbyshire Avenue
Coquitlam, British Columbia
Welcome home to this modern, spacious, and purposefully designed for today´s growing families, this 6-bed, 6-bath home in Coquitlam´s sought-after Burke Mountain delivers 3,804 sq.ft. of elevated living. Featuring formal living/dining, a stunning chef´s kitchen with quartz island and full spice kitchen, plus a main-floor office with private entrance, ideal for professionals or home-based business. Upstairs offers a serene primary retreat with spa ensuite, walk-in, and balcony. A 2-bed legal suite with private laundry adds versatility for in-laws or rental income. A/C, double garage, and a walkable location near trails, schools, shops, and parks complete the lifestyle offering. Click on virtual tour for more information. (id:60626)
Royal LePage West Real Estate Services
10411 170a Street
Surrey, British Columbia
This is a stunning 3 level completely renovated home in sought after neighbourhood of Fraser Heights. Upgrades include new windows, new flooring, new staircase, all new cabinets/counter tops, modern bathrooms, designer lighting and much more. Newer A/C unit and H/W tank in 2021. Main floor offers an open layout with a chef-inspired custom kitchen and premium Miele appliances, plus a wok kitchen. Upstairs features a luxurious primary suite with a spa-like ensuite, plus additional 4 bedrooms for a large family. The finished basement offers mortgage helpers plus a media room. Private backyard with custom built covered patio. Close to top schools, parks, shopping, transit and easy access to Hwy 1 & Hwy 17. See Matterport walkthrough in the Virtual link. This home truly checks all your boxes!! (id:60626)
Macdonald Realty (Surrey/152)
3126 Watson Gr Sw
Edmonton, Alberta
Absolutely Spectacular WALKOUT, backing a stunning pond/park. Beautifully appointed 3512 sf home w/a 4 car garage for the car enthusiast (5 car potential). Walnut flooring throughout. Luxurious MAIN floor primary bdrm w/access to deck, FP & a spa ensuite w/steam/8 body sprays. The Chef will love the kitchen w/a massive island, B/I espresso machine, top of the line appliances incl Miele/Sub-Zero, butler pantry & an amazing 2nd kitchen- tandoori oven, BBQ grill & deep fryer! You'll love the spacious DR & vaulted LR, perfect for entertaining. Gorgeous FP & amazing ceiling details. Custom bungalow w/over 5600 sf ttl living space- curved stairs to 2nd flr w/2 large bedrms, 3 pc bath & a library w/ BI shelving & could convert to a 3rd bedrm. Bonus yoga rm! F/Fin WALKOUT offers a theatre rm, massive gym, bedrm, family rm w/a wet bar, 3 pc & FP. Located close to ravine trails, schools, restaurants/shopping & access to the Private Leisure Centre (pool, rink, basketball). Home completed 2012. Below Replacement cost (id:60626)
RE/MAX Elite
25219 60 Avenue
Langley, British Columbia
Front veranda welcomes you to this Gorgeous Custom-built 4382 sqft 2-storey with fully finished basement (roughed in for a suite or wet bar) on a Private parklike acre backing onto greenbelt. Quiet street. Oversized 810 sqft triple garage, loads of parking. New in 2025 - high-efficiency furnace, central air conditioning, hot water on demand, flooring & fresh paint. Custom maple kitchen with island & pantry open to bay window eating area & family room with gas fireplace & french doors to large patio & yard. Cross hall living & dining room/office. Upstairs - primary bedroom w/walk-in closet & soaker tub & separate shower ensuite. 2nd oversized bedroom (easy 3rd bedroom). Huge games room over the garage with separate entrance (easy nannies quarters). Daylight basement with separate entrance (easy suite), large rec room, 2 bedrooms & a sauna. Quick access to Hwy 1. Room for everyone! A perfect blend of comfort & location - a must see! (id:60626)
Royal LePage - Wolstencroft
1471 & 1473 Government Street
Penticton, British Columbia
LAND ASSEMBLY! Premium Multi Family Development Potential. This designated High Density area by the OCP envisions heights up to 6 storeys of apartment use. The two parcels are only sold together and provide a 21,000 SF footprint. Under 100 steps to the Hospital and close to transportation, recreation, schools and shopping. This rare opportunity to develop one of the best locations in the city. Your opportunity to get involved in the future of Penticton housing. The Zoning process has now been streamlined and because of the OCP designation, no public hearing would be required. Start building now or a great holding property with rental income available from two homes. For more information please contact LS. (id:60626)
Chamberlain Property Group
1 2154 E. 6 Avenue
Vancouver, British Columbia
GRANDVIEW/WOODLANDS: A distinguished ½ duplex home built by the award-winning Brickhouse Building & Christophe Vaissade Design offers a functional floor plan with high-quality finishes. It includes custom millwork, cabinetry, Fisher Paykel appliances, accent lighting, and Control 4 smart home technology. The upper level includes a spacious bedroom and primary bedroom, while the top floor has a third bedroom with an ensuite. The open main floor offers natural light and access to a landscaped front yard and patio overlooking tree-lined streets. A single car garage is at the back, with ample street parking available. This home is sure to impress. (id:60626)
RE/MAX 2000 Realty
1342 E 10th Avenue
Vancouver, British Columbia
Best value Vancouver Special Style Up & Down Duplex located directly beside Queen Alexandra Elementry School. 6 bedrooms(3 up and 3 down) with 3 bathrooms. Well maintained! Perfect for live in upstairs and rent out the downstairs suite. Potentially multi-family development in that area! Super convenint location! Two minutes walk to bus station and take the 22 bus to downtown Chinatown or the Richmond SkyExpress station and light rail terminal. Bus No. 9 for 3 stops to the middle school, UBC or SFU university. Ten minutes walk to VCC and five minutes to Safeway and Skytrain. Hurry, will not last long! (id:60626)
Royal Pacific Realty Corp.
330 Bayview Road
Lions Bay, British Columbia
LIONS BAY OCEANVIEW HOME! Fully renovated and ready for its next loving owner, this 5-bed, 3-bath West Coast-style family home offers breathtaking views over Howe Sound. Features include expansive windows, two large decks, two gas fireplaces, a private outdoor shower, and a flat, child-friendly yard with sun-drenched gardens and stunning sunsets. The lower level has rough-ins for a kitchen, making a suite conversion easy. Recent upgrades include a metal roof, newer windows, sliding doors, and a modern furnace. Walking distance to the school, trails, General Store, and the beach. Come see why everyone loves Lions Bay! (id:60626)
Royal Pacific Lions Gate Realty Ltd.
236 Cox Mill Road
Barrie, Ontario
Custom bungalow on a deep lot constructed in 2021. Contemporary masterpiece with huge windows, sliding doors and soaring ceilings make this home airy, spacious and bright. The house is designed around a secluded and private courtyard where you can enjoy an alfresco lunch or follow the sun to the "Summer House", a three season, 247 sq feet room in the backyard. This home is perfect for the hobbyist who needs a studio or workshop. There is a separate workshop space that is insulated and large enough to enjoy a hobby or home business, be it a gym space, a pottery studio or wood shop. For those who love gardening there is a greenhouse and raised beds. The yard itself is low maintenance. Once inside, the wide plank engineered french oak flooring leads to the large open concept great room with 17 feet cathedral ceilings and fireplace with dining area and minimalist Centro kitchen with waterfall island and porcelain counters. Additional butler kitchen adds storage and prep space keeping the main kitchen clear of clutter. Each main floor bedroom has an ensuite spa-like bathroom. Two sets of oak stairs ensures convenient access to the fully finished spacious basement. The basement has 9' ceilings and above ground windows. It offers a fantastic recreation room with plush carpeting, fireplace and wet bar. Add two bedrooms, a full bathroom and large home office and this home has everything. The space is versatile and can be adapted for your specific needs. Fantastic location in South Barrie. Close to Go Station, Lakeshore and water front activities, parks, Lovers Creek Ravine Trail and all that Barrie has to offer! This 4 year old home needs to be seen in person to be appreciated as it is a one of a kind showpiece with luxury high-end finishes and attention to detail at every turn. (id:60626)
Keller Williams Realty Centres
3190 Landry Crescent
Summerland, British Columbia
Welcome to Lakehouse, an exclusive new neighborhood featuring 45 luxurious lakeside residences nestled along the shores of Okanagan Lake in Trout Creek. This community-focused neighbourhood offers an expansive design with floor-to-ceiling windows that fill the interiors with natural light, creating a bright and airy atmosphere. Experience contemporary living at its finest, with richly textured wooden countertops, top-of-the-line stainless steel appliances, European-inspired custom cabinetry, and private outdoor kitchens for added convenience. Located close to wineries, golf courses, and just moments from Penticton, Lakehouse offers an ideal blend of comfort and accessibility. Amenities include a pool, hot tub, wet bar, gym facilities, lounge deck, and BBQ area. Price + GST. New Home Warranty included! (id:60626)
Chamberlain Property Group
3080 Landry Crescent
Summerland, British Columbia
YOUR SUMMER OASIS AWAITS! Discover the ultimate lakefront escape at Lakehouse at Summerland, where only 45 exclusive residences claim Okanagan Lake's most coveted waterfront in prestigious Trout Creek. This breathtaking three-bedroom, three-bathroom sanctuary transforms summer living with floor-to-ceiling windows flooding spaces with golden lake light and stunning water views from every angle. Wake up to shimmering lake reflections, dive into crystal-clear waters steps from your door, and host unforgettable summer soirées with your gourmet outdoor kitchen overlooking the lake. Premium finishes including rich wooden countertops, top-tier stainless appliances, and European custom cabinetry create the perfect backdrop for your summer memories. Spend lazy afternoons by the exclusive pool, sunset cocktails at the wet bar, or lakeside BBQs on the expansive deck. World-renowned wineries and championship golf await minutes away, while Penticton's summer festivals and dining scene beckons nearby. This isn't just luxury living—it's your front-row seat to Okanagan summer magic, where every day brings endless water adventures, spectacular sunsets, and the lifestyle you've always dreamed of. New Home Warranty! Price + GST. (id:60626)
Chamberlain Property Group

