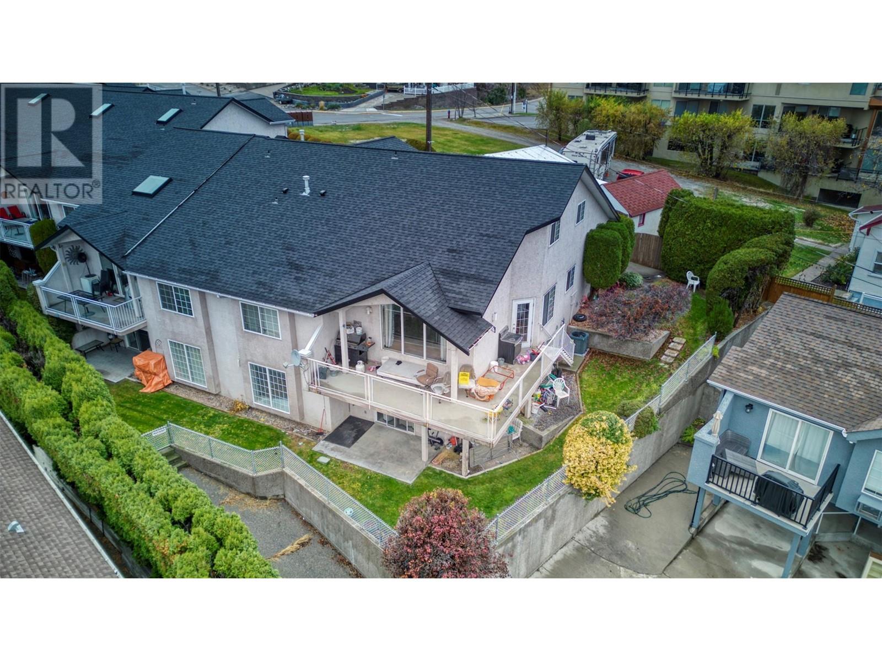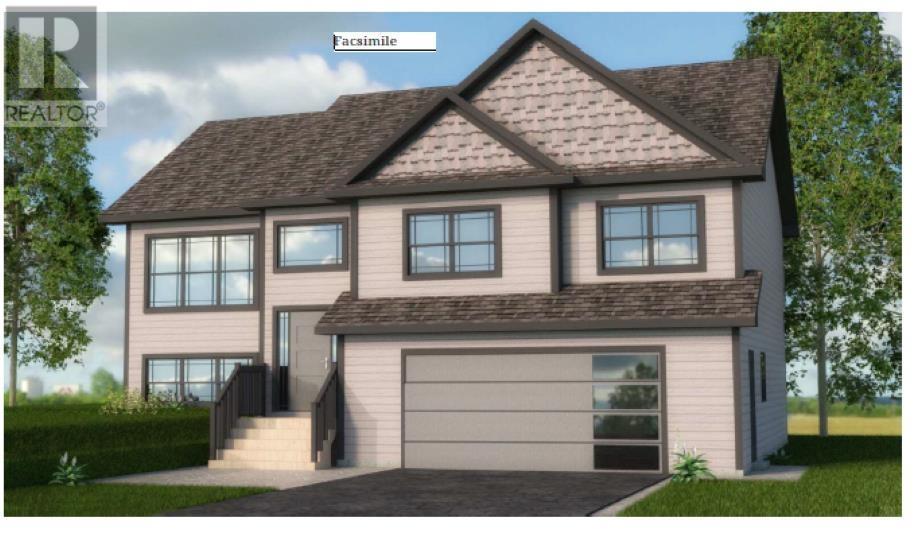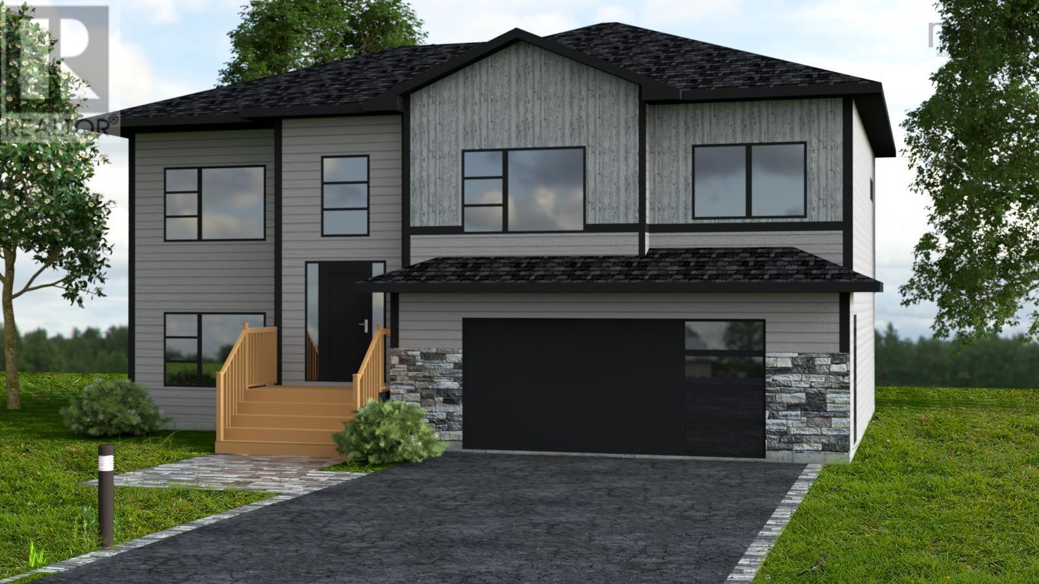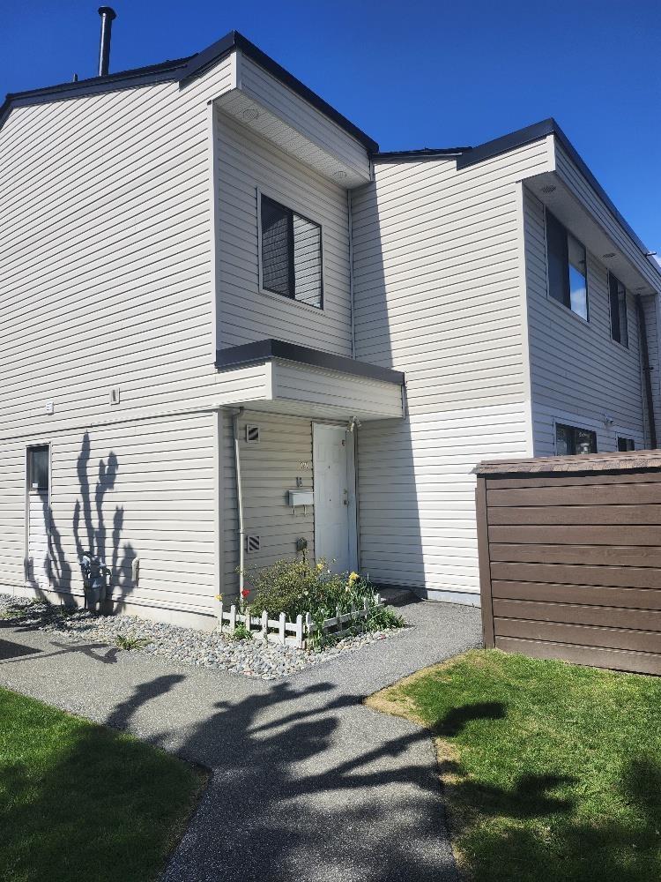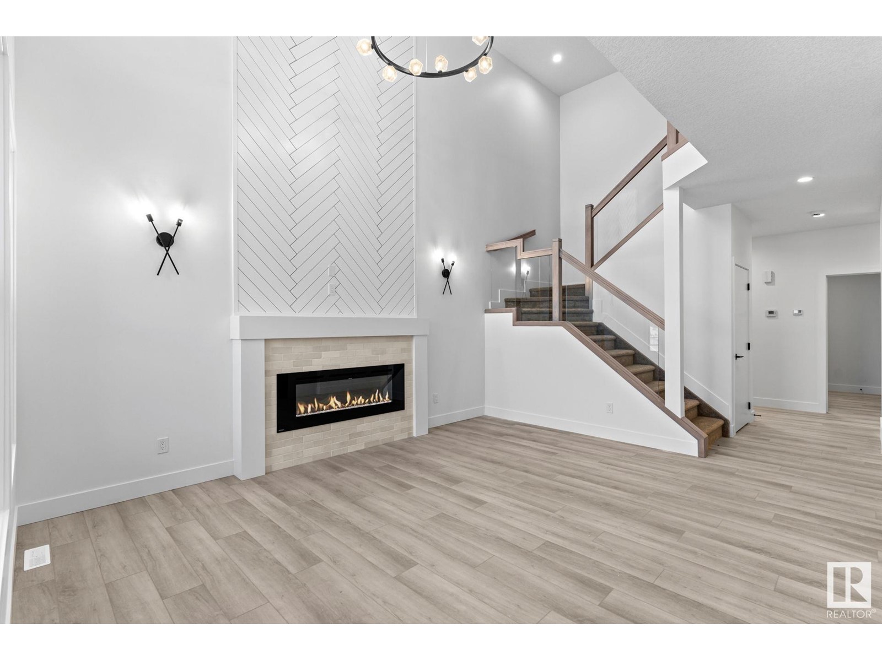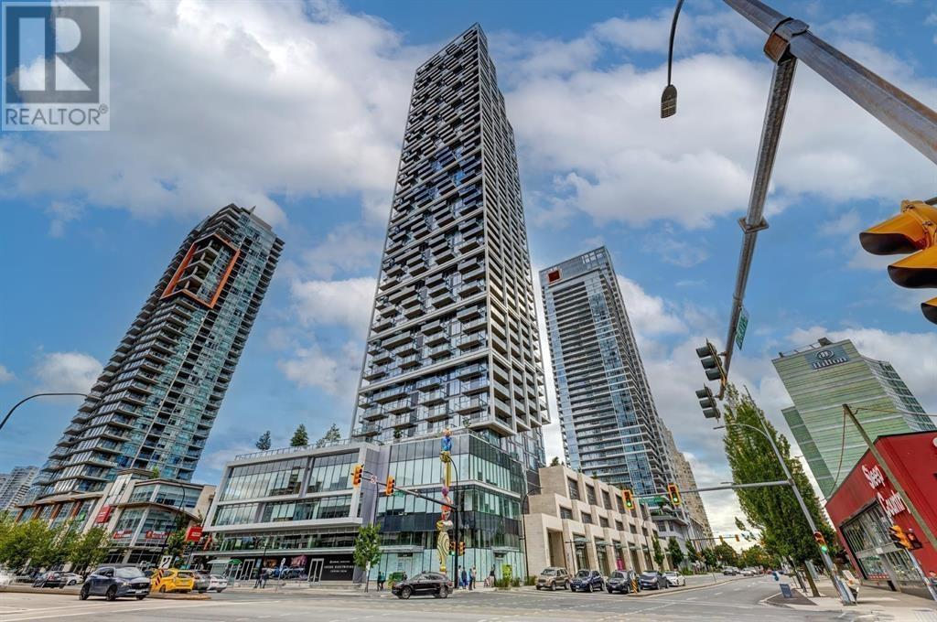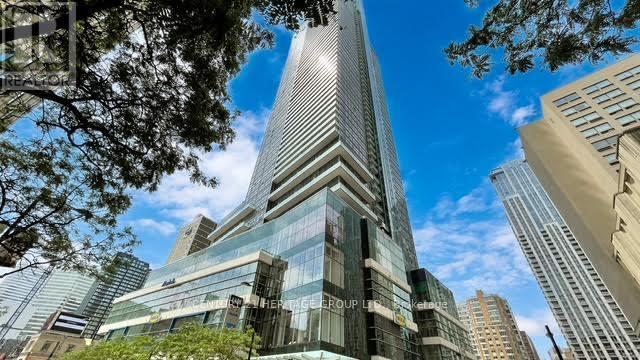1207 - 2627 Mccowan Road
Toronto, Ontario
Prime Location at Finch & McCowan. Heart of Scarborough! Welcome to this bright and spacious 2-bedroom, 2-bathroom corner unit with a rare split-bedroom layout and stunning unobstructed north/east courtyard views. Fully upgraded and beautifully renovated from top to bottom in 2023 just move in and enjoy!Featuring a modern kitchen, stylish finishes, and an abundance of natural light throughout. Conveniently located near Hwy 401, steps to Woodside Square, schools, parks, restaurants, banks, and 24-hour TTC.Enjoy fantastic building amenities including an indoor pool, 24-hour concierge, gym, sauna, party room, and visitor parking.Dont miss this opportunity come for a visit and prepare to be impressed! (id:60626)
First Class Realty Inc.
479 Kinniburgh Loop
Chestermere, Alberta
Welcome to 479 Kinniburgh Loop. This beautifully designed 2135 SQFT semi-detached home, built by 5-star builder Golden Homes, sits on a conventional lot with an oversized double car front-attached garage, offering the perfect combination of functionality and modern craftsmanship in one of Chestermere’s most desirable communities.The main floor welcomes you with 9-foot ceilings, 8-foot doors, and an open-concept layout that’s both spacious and practical. The heart of the main floor is the upgraded kitchen, featuring two-tone cabinetry—Chantilly Lace white perimeter cabinets and a dark island—quartz countertops in the kitchen and throughout the home, soft-close drawers with metal sides, and upgraded Samsung stainless steel appliances. The main floor also features a built-in microwave with a luxury stainless steel trim and a walk-in pantry with built-in shelves, ideal for storing everything from food to small appliances and dishware.The main level continues with a large dining area filled with light from the oversized triple-pane windows, a cozy living room with an electric fireplace, and glass sliding doors that lead to your backyard. Additional highlights include a half bath, side entrance, and a finished staircase to the basement, offering endless future development opportunities. The basement is fully roughed-in and includes a separate mechanical room for added safety and convenience.Making your way upstairs, you’re greeted by an oversized staircase with iron spindle railings and an open-to-below feature that adds even more space and light. The primary bedroom offers luxury finishings with a 5-piece ensuite, showcasing a fully tiled shower with glass doors, freestanding tub, double vanity, and a private enclosed toilet. The walk-in closet is custom-designed with built-in drawers and shelving.Two additional bedrooms each have their own walk-in closets and share a well-designed Jack & Jill bathroom with a double vanity and a separated toilet/shower space—perfect for daily convenience. The upper level also includes a laundry room with quartz countertop and shelving.Located in the family-friendly neighborhood of Kinniburgh South, this is your opportunity to own a brand new, thoughtfully upgraded home close to schools, parks, and everyday amenities an be part of the Golden Homes family! (id:60626)
Real Estate Professionals Inc.
2525 - 7161 Yonge Street
Markham, Ontario
Freshly Painted & Updated Lighting! Live In Style at World On Yonge! This bright and spacious corner unit offers 270 panoramic views from your wrap-aboasts wide plank floors, 9 ft ceilings, and floor-to-ceiling windows that flood the spaceround balcony on a high floor. Featuring a modern split-bedroom layout with 2 large bedrooms and 2 full bathrooms, this suite with natural light. Enjoy the convenience of underground access to supermarkets, plus direct steps to Shops on Yonge with retail stores, banks, restaurants, medical offices & more. TTC & YRT at your doorstep! Fresh Paint & New Light Fixtures Stainless Steel Appliances (Fridge, Stove, B/I Microwave, B/I Dishwasher) Washer & Dryer, One Parking & One Locker Resort-Style Amenities: Pool, Hot Tub, Fitness Centre, BBQ Area, Game Room & More Don't miss this move-in-ready unit in one of the most sought-after buildings in Thornhill! (id:60626)
Sutton Group-Admiral Realty Inc.
4805 Oleander Drive Unit# 1
Osoyoos, British Columbia
Discover your ideal home in this beautifully designed townhome boasting over 3,200 sq/ft of living space. With 5 bedrooms/3.5 bathrooms, a den, and a flexible floor plan, this home is perfect for large families or those seeking additional rental income. The lower level features an in-law suite, previously rented for $1,600/month, making it a valuable mortgage helper. Enjoy breathtaking lake views from the main living areas, creating a serene backdrop for everyday life. The newly replaced furnace and air conditioner (Summer 2024) provide efficient comfort year-round. Nestled in a great neighborhood, this townhome offers the space and versatility you need with the added benefit of rental potential. Don’t miss the opportunity to own this gem – perfect for those seeking a home that grows with their needs. (id:60626)
RE/MAX Realty Solutions
A-11 Old Guysborough Road
Goffs, Nova Scotia
Stella plan by Marchand Homes with easy access to the Halifax International Airport as well as the 102 hwy for easy access to Halifax and Dartmouth. The open concept executive split entry has a double car garage, endsite off the primary bedroom with walk in closet, center island in the kitchen and vaulted ceiling in the open concept living room and dining room area. The lower level has a home office, rec room as well as a third full bathroom. (id:60626)
Sutton Group Professional Realty
A-3 Woodchuck Lane
Goffs, Nova Scotia
Brooklyn Plan by Marchand Homes. This home has three bedrooms on the main floor including a Primary bedroom with a walk-in closet and an ensuite bath with a 5' tiled shower. The kitchen has a center island and is open concept along with the living room and dining room. The lower level has a large rec-room, home office, large laundry area and a 2 car garage. (id:60626)
Sutton Group Professional Realty
121 14159 104 Avenue
Surrey, British Columbia
This spacious & cozy 3 bdrm CORNER townhouse facing greenbelt in popular Hawthorne Park is your ideal home in a family oriented well-run strata. On main level, a large living rm greets you leading to ample dining rm space & NEWLY RENOVATED galley kitchen w/ new stove, quartz countertops & backsplash. A powder rm & a lrge shoe/jacket closet & laundry closet area round out 1st floor. 3 good sized bedrms w greenbelt views & bathrm upstairs. For outdoor entertainment, step into huge private fenced concrete patio/yard space, perfect for kids/pets to play outside. The strata has a beautiful outdoor pool & playgr./park setting, newer roofs. Very close to Asian grocery Hen Long, express bus/transit, elem./high schools. Excellent redevelopment potential. This is the home you have been seeking! (id:60626)
Multiple Realty Ltd.
7703/7705 73 St Nw
Edmonton, Alberta
Side-by-Side Duplex in King Edward Park – Ideal for Investors or Multi-Generational Living! Welcome to this well-laid-out side-by-side duplex located in the heart of desirable King Edward Park in Edmonton! With two mirror-image units on a single title, this property offers exceptional flexibility and potential. Each main floor features a bright and spacious layout with large windows that flood the living room, kitchen, and dining area with natural light. The kitchen offers ample cabinets, and counter space, and a sunny dining area perfect for family meals. Down the hall are three comfortable bedrooms and a full 4-piece bath. A set of stairs leads from the hallway to the unfinished basement with its own back entrance – ideal for future development or potential suites. Outside, both units have private fenced yards, perfect for pets, kids, or summer BBQs, and dedicated side parking stalls. Located directly across the street from a park, baseball diamond, and open field, this property has it all! (id:60626)
RE/MAX Real Estate
8724 181 Av Nw
Edmonton, Alberta
Explore this stunning trail-backing home built by New Era. Conveniently situated near the Anthony Henday, shopping centers, schools, and CFB Edmonton, this residence combines accessibility with luxury. The open-concept design features soaring 9ft ceilings on both the main and bsmt levels, an inviting open-to-above great room with an electric fireplace and a striking feature wall. The main floor includes a versatile den/bedroom, a full bath, and a chef’s kitchen that is a culinary enthusiast's dream, boasting quartz countertops, ceiling-height cabinetry, and a bonus spice kitchen. Upstairs, you'll find a spacious bonus room adorned with a tray ceiling, 4 bedrooms, and a convenient laundry room. The master suite offers a spa-like escape with a tiled shower, a freestanding tub, and dual sinks. Home also includes a separate side entrance. Home is currently under construction. Photos are from similar models and may not reflect final finishes. (id:60626)
Maxwell Progressive
1901 6000 Mckay Avenue
Burnaby, British Columbia
Welcome to the Station Square, the final tower by Anthem and Beedie Living. This southeast facing 1 bedroom unit features open concept living space, 9´ ceiling, Italian kitchen by Armony Cucine, Miele appliances, hardwood flooriing and AIR CONDITIONING. This tower has 24-hour concierge, 4 high speed elevators, professional gym, sauna, club house, rooftop BBQ and guest suites. The prime location is step away to everything you need: Metrotown, Skytrain, Crystal mall, Library, Central Park, Bonsor community centre and all your favourite restaurants. 1 parking and 1 storage are included. You can´t miss this one. (id:60626)
Georgia Pacific Realty Corp.
613-614 6081 No. 3 Road
Richmond, British Columbia
Welcome to Three West Centre, a prestigious AAA office building at No. 3 Road & Westminster Hwy. Directly across from Richmond-Brighouse Canada Line Station, offering unbeatable accessibility. Spanning 688 Sq Ft. (Units 613-614 combined), this South East facing unit features a functional layout with reception area, 5 private offices, a built-in sink/hand wash station with storage & a second private entrance. Boasts top-quality finishes & stunning views of Richmond's downtown core. Located on the 6th floor, it includes access to a shared conference room. Strata fee covers hydro, heating, air conditioning, building insurance & professional management. Steps to Richmond Centre Mall, banks, restaurants & transit. Ideal for medical offices, wellness clinics, law & accounting firms, consulting, insurance & travel agencies. High visibility, modern amenities & prime location ensure strong foot traffic & accessibility. No foreign buyer tax for non-residents, making it an excellent investment! Easy to show anytime. (id:60626)
Oakwyn Realty Ltd.
2312 - 386 Yonge Street
Toronto, Ontario
Luxury Large 1+Den Unit (696sf) in the Sought After Aura College Park Building in the Heart of Downtown Toronto. Owner Occupied Unit, Never Tenanted. Impeccable, Clean and in Excellent Condition. One of the Best 1+Den Floorplan with a Den that can be used as a Second Bedroom or Office, A Generously Sized Ensuite Locker and a 100sf Balcony with Unobstructed View. Open Concept Modern Kitchen with Sleek Granite Countertops, Functional Double Shelves in Upper Cabinets and Stainless Steel Appliances. The Centre Island Doubles as a Dining Table. Ceiling Light Fixtures in Living Room, Kitchen and Den. Direct Access to the Subway and the PATH network. Steps to Ikea, Supermarkets, Eaton Centre and the College Park Shops. Walking Distance to U of Toronto, Metropolitan University, Hospital Network, Financial District and Yorkville Shopping Area. Includes An Extra Locker on the 10th Floor (Unit 57). This unparalleled location offers the Best Urban Lifestyle and is Move In Ready. You Won't Be Disappointed. (id:60626)
Century 21 Heritage Group Ltd.




