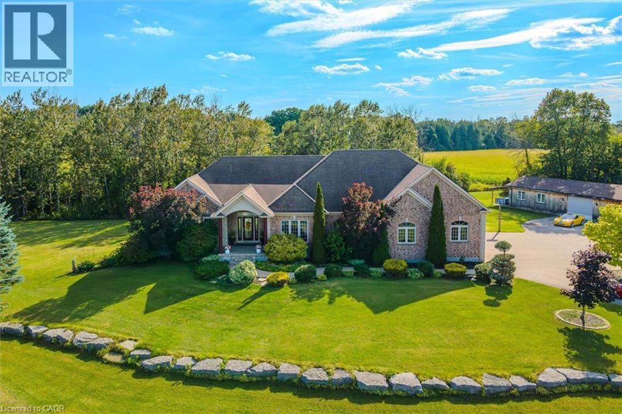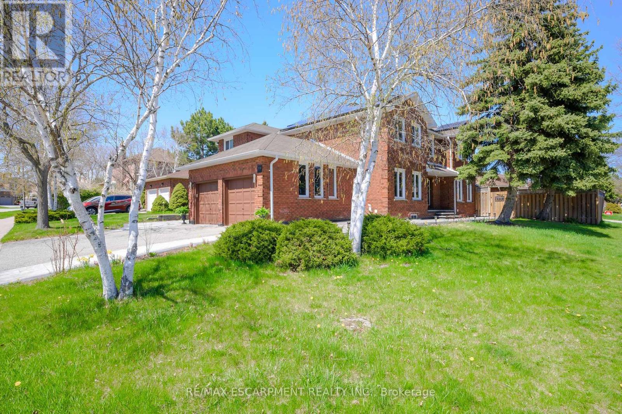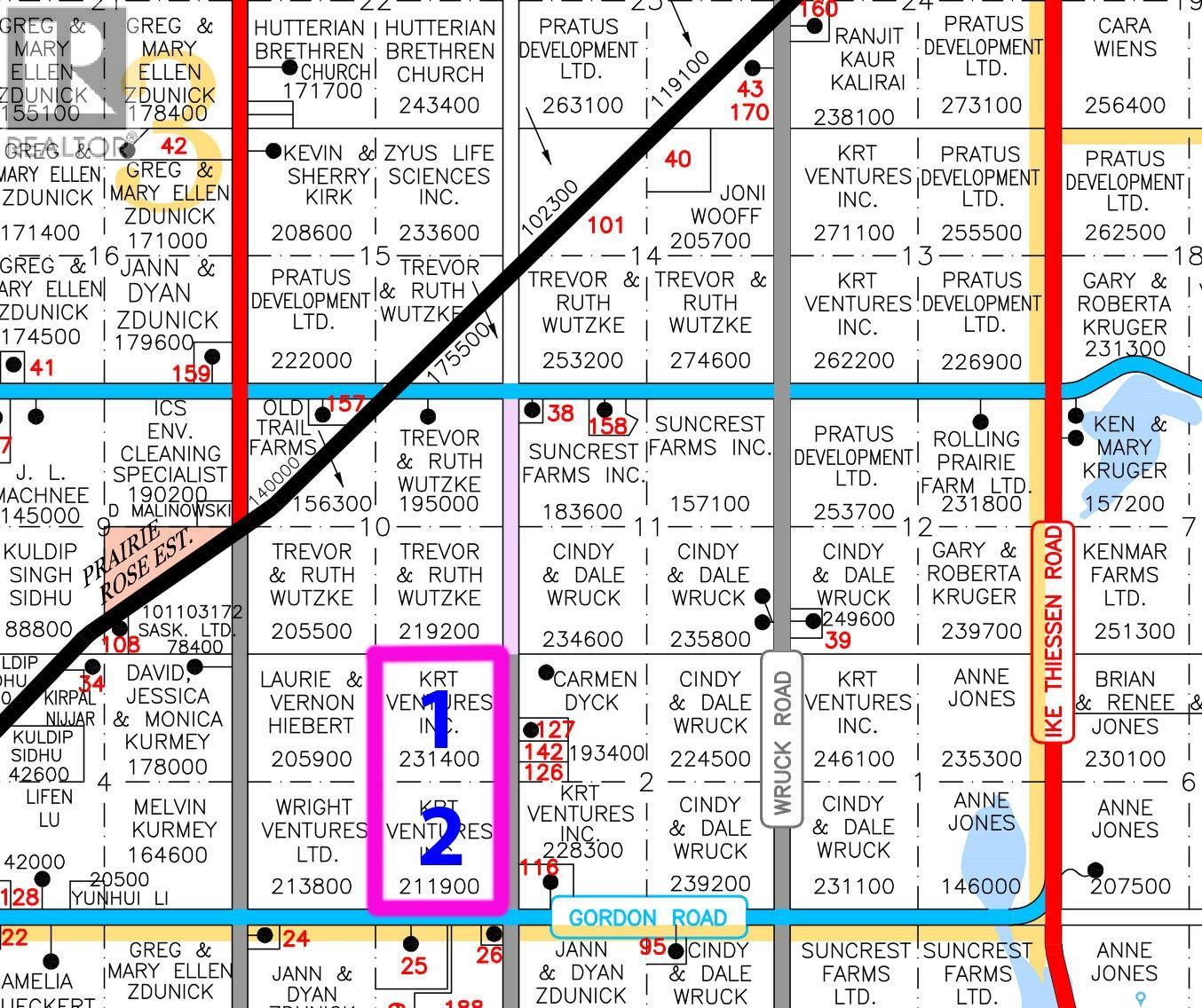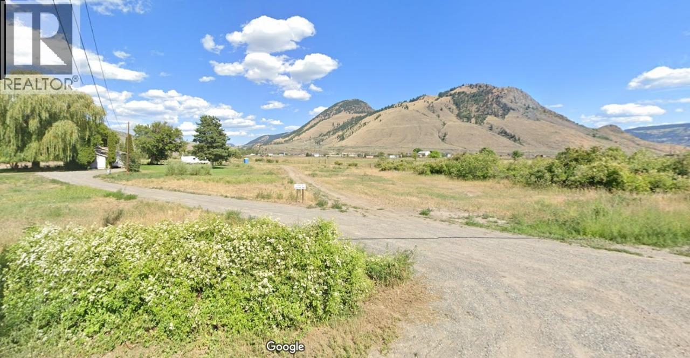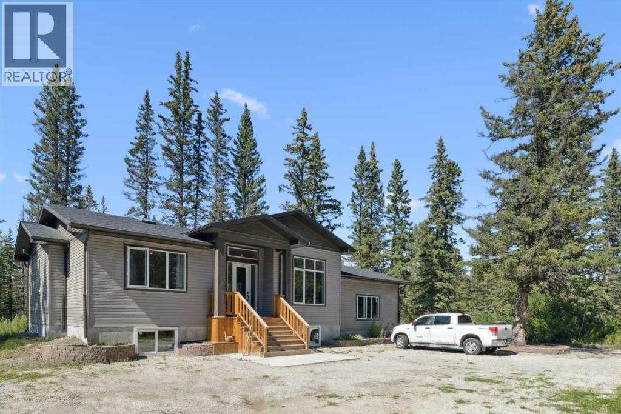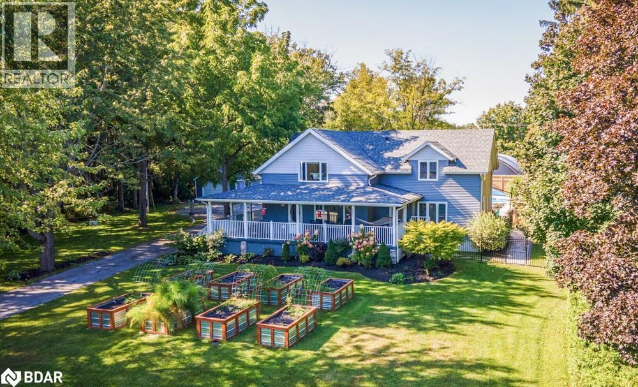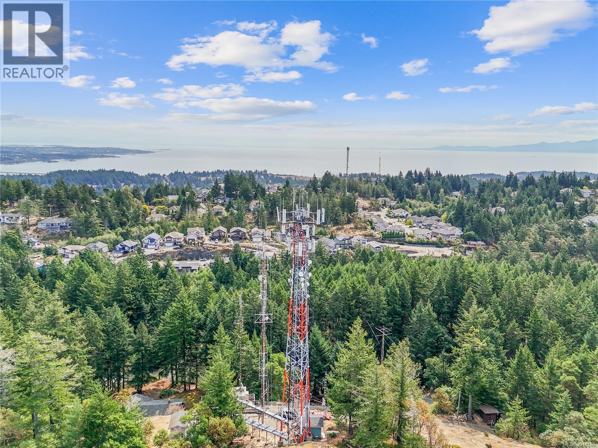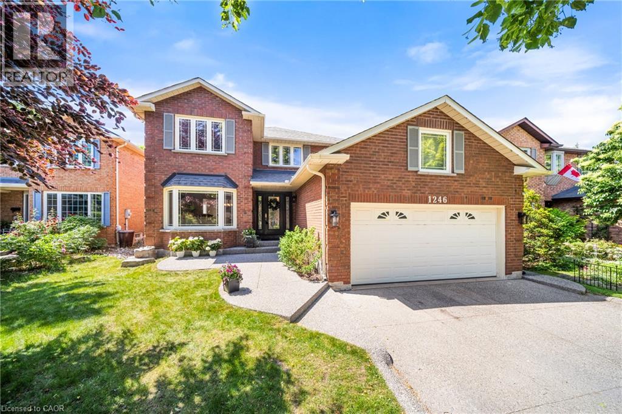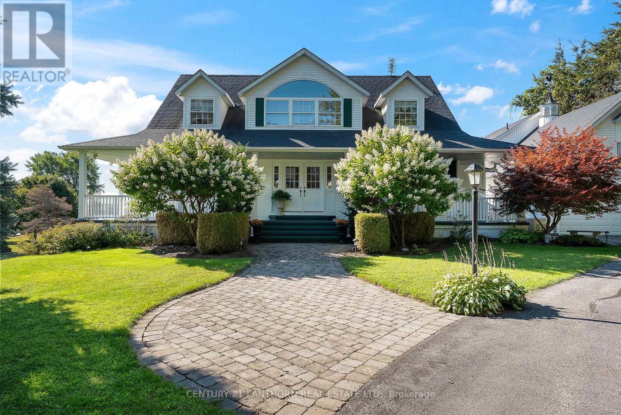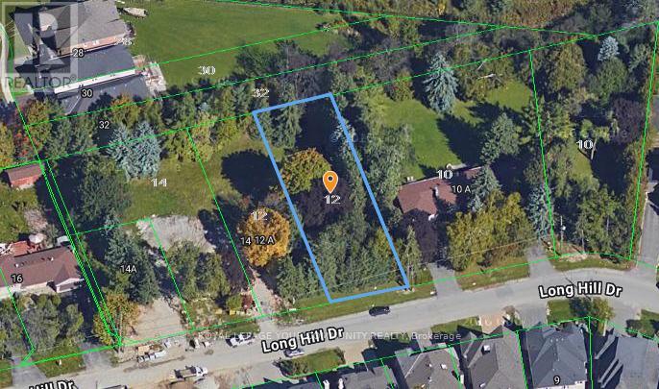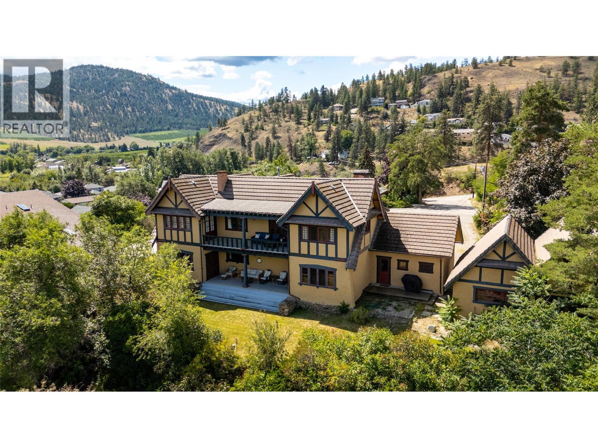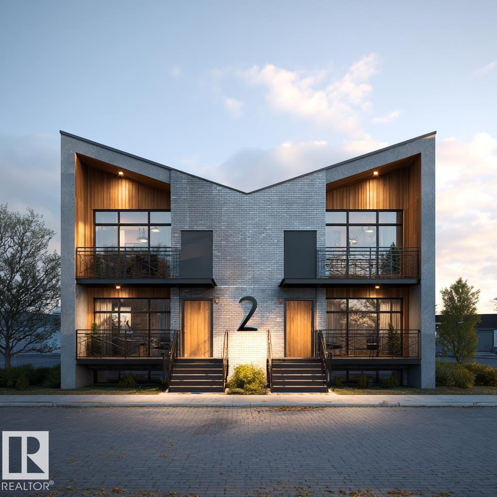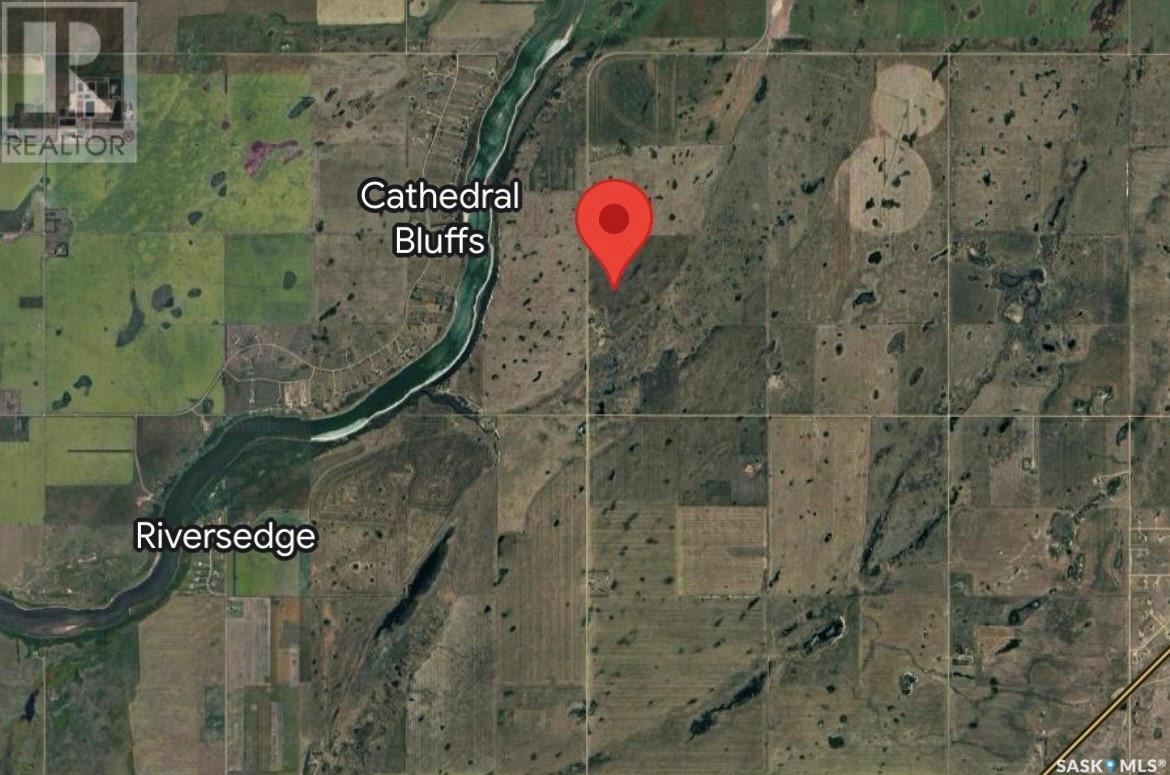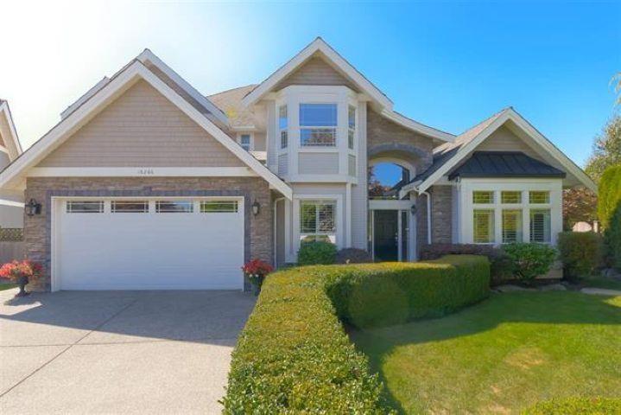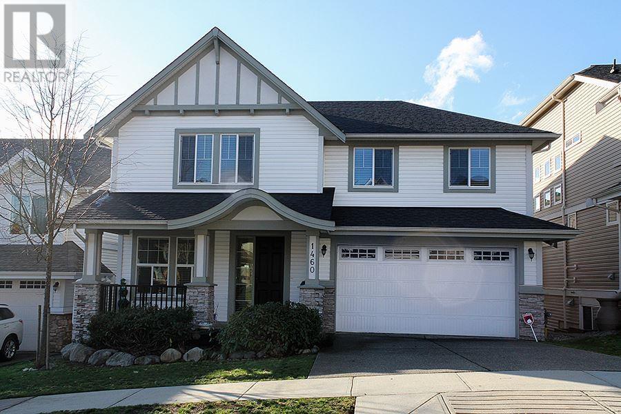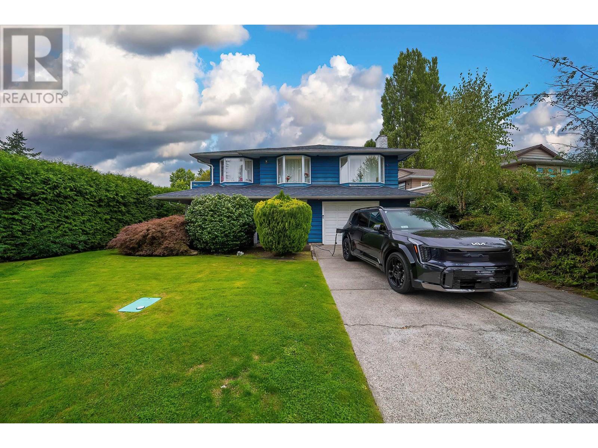5085 1 Avenue
Delta, British Columbia
This luxurious, super well-designed home was custom-built by a high-end home builder, provides a most easy flow and super comfortable living space. This gorgeous 4,047 sqft, 5 bed, 5 bath home sits on an over 11,000 sqft lot located in desirable Pebble Hill. The dream kitchen boasts a Wolf 8-burner natural gas cooktop with a huge fan, a Subzero fridge, 3 dishwashers, a Butler's pantry, and even heated countertops. Other highlights include a media room, radiant heat on both levels, Leviton lighting, built-in audio systems, a wine cellar, two putting greens, 2 sets of washer & dryers, and a master ensuite nicer than most spas, featuring a steam shower with 19 jets and a separate huge soaker tub. Don't miss out! (id:60626)
Laboutique Realty
5946 Wellington Rd 86
West Montrose, Ontario
Country estate on 4.74 acres W/spring-fed pond, rolling green views & privacy—yet still within easy reach of Elmira, KW & Guelph! Long dbl-wide driveway leads to expansive bungalow W/over 4000sqft of finished living space paired W/exceptional outbuildings: 23' X 69' workshop W/14' ceilings, carport & 3-car heated garage—ready for hobbyists, entrepreneurs or storage. Entertain in formal dining room framed by large windows & hardwood where views of tranquil pond create an idyllic backdrop. Kitchen has granite counters, built-in S/S appliances & pantry cupboards. Centre island connects the space to dinette W/wall of windows flooding space W/natural light. From here walk out to covered deck—perfect for morning coffee & casual meals. Living room is anchored by marble fireplace offering cozy retreat W/views over the pool & treed backdrop. Tucked away in its own private wing, the primary suite is a sanctuary behind grand dbl doors. It offers W/I closet & 5pc ensuite, glass W/I shower, soaker tub & dual granite vanity with B/I makeup station. There is a 2nd bdrm, 4pc bath & laundry room W/ample cabinetry & counter space. Finished W/U bsmt offers 2 add'l bdrms, family room W/pot lighting, cold storage W/prep sink & 4pc bath W/soaker tub & dual vanity. Ideal space for extended family, teens or rental potential W/sep entrance. Outside host BBQs by the pool, unwind on large deck or gather around the firepit. Kids will love whimsical treehouse & open green space to run & explore. Collect fresh eggs from your own chicken coop. And whether it’s quiet reflection by spring-fed pond in summer or skating across it come winter—this property offers yr-round moments of peace & play. Whether you’re seeking privacy, space for multi-generational living or live the peaceful life you’ve imagined, this estate is a once-in-a-lifetime opportunity to embrace a lifestyle where comfort, nature & flexibility come together! Just mins from amenities, it’s rural living at its finest without compromise! (id:60626)
RE/MAX Real Estate Centre Inc.
2728 Guilford Crescent
Oakville, Ontario
Unbeatable Value & Incredible Income Potential in this one of a kind Clearview stunner! With approximately 5000 sq. ft of total living space, this home offers TWO, 2-bedroom basement suites (1 legal apartment & 1 in-law suite) both VACANT with a separate, covered entrance, modern styling, in-suite laundry for each unit and dedicated parking. The above ground living space is equally impressive with a rare FIVE bedrooms, foyer flex space and 3 beautifully renovated, ensuite bathrooms on the second story. The main level offers a spacious and functional layout - perfect for family life, work from home professionals and entertaining. It features a grand foyer open to the formal living and dining rooms, a massive eat-in kitchen boasting travertine floors, high end stainless steel appliances and tons of storage, a more casual family room with a cozy wood burning fireplace, as well as a dedicated office space!!! You'll also enjoy the convenience of a main floor powder room and third laundry room that doubles as a mud room with both exterior access as well as interior entry to the large double car garage, wired for electric vehicle charging. Outside, you'll find a beautiful extra wide stamped concrete driveway, walkways and back patio covered by a gazebo with lights. The private backyard also offers a generous grassy area for kids and pets to enjoy, a convenient storage shed, and a covered, glass-enclosed entry to the basement suites. As an added bonus, the fully owned solar panels on the roof save thousands in energy bills! Carpet free with hardwood and travertine flooring, tons of modern upgrades and fresh paint throughout, this home is turn-key and ready to generate multiple streams of extra income for your family! Enjoy all that family-friendly Clearview has to offer, including top-rated schools, parks, ravine trails, shopping, and easy access to the QEW & the 403 as well as public transit & the Clarkson GO. (id:60626)
RE/MAX Escarpment Realty Inc.
Aberdeen Land
Aberdeen Rm No. 373, Saskatchewan
1/2 Section of very good quality farmland about 10 minutes from the City limits. A City water line runs along the Eastern side of the property. The land is currently zoned Agricultural, but, with it's close proximity to Saskatoon it has the potential for possible future development. Buyer/ buyer's agent responsible to check with RM of Aberdeen regarding the re-development or sub division of this land . (id:60626)
C&c Realty
1207 Salish Road
Kamloops, British Columbia
Water, gas & hydro at the lot line. This centrally located flat property permits commercial and light industrial uses, including shop bays, sales, storage, warehouses, related parking office and will accommodate larger trucks of any size. This is a 99 year prepaid lease. Annual taxes will apply. Call listing agent for more information. Seller will also consider a monthly rental of the land. (id:60626)
RE/MAX Real Estate (Kamloops)
40018 Township Road 242
Rural Rocky View County, Alberta
Welcome to your countryside DREAM HOUSE nestled on 19.99 acres of pristine, tree-covered land with only a couple of years old custom-built bungalow(2023) offers a rare blend of convenience, comfort, modern elegance and timeless country charm. Here, the days begin with the gentle sounds of nature, wake up by birds singing, the soft shimmer of sunlight through the treetops, and enjoy morning walk with coffee in your hand up to the little stream, and having brunch on your private deck surrounded by trees. Afternoon, focus on your habit in a workshop, and then walk even further cross your own handcrafted bridge and wander to the Elbow River, where the beauty of Alberta unfolds in every season. Invite your guests to a BBQ festivity under a wooden gazebo and sit around a fire pit for stargazing. 1,807 sqft residence is thoughtfully designed for both comfort and style. Open-concept with 12-ft ceilings, anchored by a wood-burning fireplace, the chef’s kitchen showcases custom wooden countertop, ample cabinetry, and a skylight to capture the midday sun. Expansive windows bring in abundance of natural light all day long, and the engineered hardwood floors enhance the country living. The primary bedroom with an 5pc ensuite bathroom, accompanied by a spacious second bedroom, an additional full bathroom, and a laundry room to complete the main level. The undeveloped lower level holds unlimited potential, but is already roughed-in for in-floor heating and a bathroom. The double attached garage is currently serving as a workshop, but it can easily transition back to vehicle storage. Outside, you will find a built-in deck for RV or trailer to accommodate overnight guests, and there are open spaces to store all your leisure vehicles, or unlimited opportunities to build tennis court, basketball court, hockey rink, swimming pool, hot tub, workshop, green house or you name it! This is more than just a home — it’s a lifestyle home that you have been dreaming of. Despite the peaceful sec lusion, you’re only 10 minutes from Calgary’s west end, 15 minutes to Bragg Creek, and just 30–40 minutes to the mountains. Whether you dream of a private retreat, a hobby farm, or just a peaceful land you can rest, this property delivers the very best of Alberta acreage living. Schedule your private viewing today! (id:60626)
Maxwell Capital Realty
1542 Township Road 324
Rural Mountain View County, Alberta
WOW! WOW! WOW! What else can be said to describe this quarter section (159.0 acres) of highly productive cultivated farm & pasture land situated in Mountain View County on the south-west town limit of OLDS, AB. Incredible rural-urban fringe land buying opportunities like this don't come around very often. Approx. 92 acres of cultivatable crop land with the remainder in pasture and yard site. Numerous potential new building site locations for your dream home on this land. The property is being sold with the current tenant (& sub-tenant) in place - $12,000 rental income per year for the entire property- ask a Realtor for further details. The mature treed yard site has a tenant occupied old house - LIST PRICE BASED ON LAND, SERVICES, & FARM OUTBUILDING VALUE ONLY. The yard site is accessed right off pavement & has power, drilled water well, steel quonset, barn, and 2 steel grain bins. Yard site is on propane - no natural gas service on the property at this time. Subdivide the original yards site or the naturally severed parcel in SW corner (Requires county approval). This once in several generations investment opportunity is not to be missed!! (id:60626)
Cir Realty
112 Lakeshore Road W
Oro-Medonte, Ontario
Some properties come along that defy expectations, where every detail reveals a layer of uniqueness rarely seen. 112 Lakeshore Road West is one of those places. This character-rich century home sits on a generous parcel with dual road access from both Lakeshore Road West and Shelswell Boulevard and borders the quiet charm of Shelswell Park. The residence offers 6 bedrooms and a beautifully upgraded kitchen with built-in ovens, a gas range, and thoughtful design details. Natural light fills the living spaces, while the second-floor office provides inspiring views over the shimmering waters of Lake Simcoe. A fully self-contained in-law or guest suite adds privacy and flexibility for multi-generational living. Step outside and a world of possibility unfolds. The saltwater pool with change house, hot tub, and tiki bar with wired internet create a private oasis for summer days and evening gatherings under the stars. A drop-down screen by the hot tub lets you enjoy your favourite sport or movie while you soak. For those with hobbies, a growing business, or a passion for vehicles, the detached garages and massive Quonset hut shop with Shelswell Boulevard access offers endless opportunities. The two-car garage is piped for radiant heat, adding comfort and practicality year-round. Raised garden beds invite your green thumb to flourish, and the grounds offer plenty of space for a small contractor to operate or a hobby farmer to grow. Whether you are hosting, relaxing, working, or dreaming bigger, this property adapts. It is an investment in lifestyle, land, and legacy. Steps to Lake Simcoe and only moments from daily conveniences, 112 Lakeshore Road West is where rarity meets opportunity. Homes like this do not come along often, and this one combines so many unique features and benefits to be enjoyed. (id:60626)
Engel & Volkers Barrie Brokerage
871 Walfred Rd
Langford, British Columbia
Investment Alert! Welcome to 871 Walfred a 2.03 acre property with a lovingly cared for 3 bedroom home and a thriving communications business. The business leases run with the property & net approx $130,000 per year making this a high rate cap property. Long term leases in place with companies such as Telus, Freedom mobile, and Sirius XM. Highest ASL site in Langford, towers are registered with ISET Canada, Ham Radio amateur site, and call sign VE7BEU, Al Muir. The communication companies have access to the sites and the lease holder is basically hands off. The land was purchased in 1972 by the existing owners for the creation of the communication business. It has been a great run and now it’s time to pass on this well established business on as it’s time to retire. Choose to live in the extremely quiet home with no through road or rent it out and increase your cap rate further! Many future land development options making this a great long term investment! (id:60626)
Rennie & Associates Realty Ltd.
3 Thomas Court
Halton Hills, Ontario
Stunning Executive Home in Prestigious Wildwood Estates Welcome to this exceptional family residence located in the coveted Wildwood Estates, set on a beautifully landscaped half-acre lot with mature trees offering ultimate privacy. Boasting over 3,000 sq. ft. of thoughtfully designed living space, this home features a three-car garage, in-ground pool, and a cabana with a full 3-pieceoutdoor bathroom, creating the perfect backyard oasis. Inside, you'll find newly finished hardwood floors, an upgraded kitchen (2017) with stone countertops overlooking the family room, backyard and pool and featuring a double walkout to the backyard ideal for entertaining. A separate staircase to the basement offers flexibility for a nanny or in-law suite. The primary retreat is a luxurious haven with a renovated 2020 5-piece ensuite featuring heated floors, soaker tub glass rain shower with water jets. The suite also features a wet bar for morning coffee, and his-and-hers walk-in closets. The second and third bedrooms are connected by a beautifully updated Jack-and-Jill bathroom with new broadloom carpeting, while the fourth bedroom includes its own private 3-piece bath. This is the ideal home for a successful family to raise children and create cherished memories in a tranquil, executive setting. New septic 2016, roof 2018, furnace 2021, carpeting 2024 kid bedrooms and office, driveway paved 2020, cabana roof vent 2020, pool winter safety cover 2022, pool heater 2022, pool deck resurfaced rubber krete 2019, pool liner2019, pool house with 3 piece bathroom. (id:60626)
Royal LePage Meadowtowne Realty
1246 Old Carriage Way
Oakville, Ontario
Immaculate Family Home Backing onto Trails in Prestigious Glen Abbey Welcome to this beautifully maintained 4+1 bedroom, 3.5 bathroom family home nestled on a quiet crescent in the heart of prestigious Glen Abbey. Surrounded by mature trees and backing onto scenic trails, this residence offers the perfect blend of comfort, functionality, and elegance. Step inside to find a spacious layout with hardwood flooring, pot lights, and thoughtful upgrades throughout. The bright living room features a cozy gas fireplace and flows seamlessly into the separate dining room—perfect for entertaining. A main floor office offers the ideal work-from-home setup or a quiet space for a den. The updated kitchen is a standout with stone tile flooring, stainless steel appliances, ceasarstone counters, wine fridge, ample pantry space, a breakfast bar and built-in eating area. Enjoy casual dining or host summer gatherings with ease thanks to the walk-out to the large deck. A generous family room with a second gas fireplace adds warmth and versatility. The main level also includes a practical mudroom/laundry room with garage and side yard access. Upstairs, you’ll find four generously sized bedrooms including a serene primary suite with walk-in closet and ensuite featuring double vanities, glass shower, and soaker tub. A stylish 5-piece bathroom serves the additional three bedrooms. The beautifully fully finished lower level expands your living space with a large rec room, home gym, 5th bedroom, full updated bathroom, and abundant storage. Outdoors, your private backyard oasis awaits—complete with a screened-in sunroom with built-in speakers, lush gardens, a deck with privacy fencing, and a patio ideal for barbecuing. Located just minutes from the iconic Glen Abbey Golf Course, highly rated schools, parks, tennis courts, the Glen Abbey Trail System, and the beloved Monastery Bakery. With easy highway access, this is truly a move-in ready, impressive home in a premium location. (id:60626)
RE/MAX Real Estate Centre Inc.
69 Fenwood Heights
Toronto, Ontario
Stunning custom-built detached home in the sought-after Scarborough Bluffs community! Offering over 4,000 sq.ft. of elegant living space, this residence is designed for both entertaining and family living. Features include multiple bedrooms and baths, a finished basement with separate entrance, and generous parking. Enjoy proximity to parks, top schools, and transit while living in a vibrant, family-friendly neighborhood. A rare blend of luxury, comfort, and location! (id:60626)
Real Estate Advisors Inc.
43 Applewood Court
Corman Park Rm No. 344, Saskatchewan
Stunning, custom-built 3789 sqft country home with impeccable attention to detail on a stunning 1.42 acre lot with its own pond surrounded by municipal reserve land. Pause on the covered front veranda to take in the technicolor sunset before you enter the grand foyer with 20 ft ceilings & a bright, sunny office. The open-concept design seamlessly connects the spacious living room, which features vaulted ceilings & a gas fireplace with a beautiful stone hearth, to the chef-inspired kitchen. The kitchen features a large eat-up island, a huge butlers pantry with a second fridge, sink & dishwasher, & tons of storage space. The main-floor primary bedroom is a retreat, offering a spacious walk-in closet and spa-like ensuite. Just through the ensuite, you'll find convenient access to the laundry room, which leads to an additional main-floor bedroom with its own 3-piece ensuite. Upstairs, you'll find 3 more generously sized bedrooms and a 4-piece bathroom with a pocket door to separate the shower and toilet from the sinks, perfect for families. The basement walks-out to a beautiful patio and is roughed in for a pet wash and wet bar. The expansive 4-car garage is every car enthusiast's dream, with Swiss Trax flooring, 12 ft ceilings, high-lift garage doors, & reinforced cabinets. It also features a 100 amp subpanel, a Google Smart Thermostat & central vac. The home offers 3 zones of heating and AC, with motion-activated undermount lighting in the kitchen and stairs. The basement has in-floor heating and its own hot water heater, with 4 inches of foam insulation for maximum energy efficiency. Other high-end features include soft-close pocket doors, Starlink internet, Abode security system, and a Duradeck deck with a natural gas BBQ hookup. Enjoy a landscaped yard with turf, rocks & a fully cleared pond area with a beach, retaining wall, and dock. A 156ft well keeps the pond level maintained. Only 5km from the city! This home must be experienced! Check out the 3D tour. (id:60626)
Boyes Group Realty Inc.
630 Old Highway 2 Highway
Quinte West, Ontario
Peaceful. Serene. Calm. Welcome to this extraordinary waterfront estate, where timeless Cape Cod charm blends seamlessly with luxury. Set on just over 2 acres of beautifully landscaped grounds, this expansive property offers the perfect balance of comfort, privacy, and functionality. The main residence features 5 spacious bedrooms, 4 bathrooms, and 2 full kitchens, making it ideal for multi-generational living, hosting guests, or entertaining on a grand scale. Adding to its appeal, a versatile in-law suite with a full kitchen, 3-piece bath, and stunning waterfront views provides seamless flexibility that is located above the 4 car garage. With its own private entrance and self-contained design, this additional living space is perfect for extended family, a home office, or even potential rental income all while maintaining comfort and privacy. Outdoors, the property truly shines. A heated inground pool overlooks the Bay of Quinte, framed by mature gardens and generous outdoor living areas. A rare concrete pier extends into the water, ideal for fishing, boating, or simply enjoying the view. For those who love to grow their own food, a dedicated vegetable garden adds charm and practicality. The entire estate is supported by a comprehensive sprinkler system, keeping the expansive lawns and landscaped grounds lush and vibrant throughout the season. Whether basking in warm, peaceful sunrises, hosting stunning sunset gatherings, or launching a day on the water, every detail invites relaxation and enjoyment. From its classic Cape Cod architecture to its finishes and premium amenities, every inch of this property speaks to quality and care. This is more than just a home, this is a rare chance to own a private waterfront sanctuary ready to welcome its next chapter. (id:60626)
Century 21 Lanthorn Real Estate Ltd.
12 Long Hill Drive
Richmond Hill, Ontario
Location, Location! Build Your Dream Home on One of Richmond Hills Most Prestigious Streets. Welcome to 12 Long Hill Dr. a truly rare opportunity to own a breathtaking 60 x 200 ft lot in the heart of Richmond Hill. Nestled on a quiet, tree-lined street and backing onto a serene ravine, this lot offers unmatched privacy and natural beauty, surrounded by multi-million dollar estates. Whether you're an end user, a savvy investor, or an experienced builder, this property presents endless potential. The lot is ready to go just apply for permits and start building your dream home. Opportunities like this are few and far between. Don't miss your chance to secure one of the most desirable lots in all of Richmond Hill. (id:60626)
Royal LePage Your Community Realty
12405 Reynolds Avenue
Summerland, British Columbia
Spectacular Summerland heritage home. Positioned on the famous Rainbow Hill. .83 of an acre straddling two streets the massive home, 3 levels, 4 bed 2 bath, den and formal dining area. Comfortable veranda on the upper floor & lower floor that would have looked over the original 30 acre orchard that this home was designed for, by the famous. Architect C.P. Jones, in a tudor revival style that shaped the architectural tone of the downtown core which now the home looks over. Construction originally commissioned by retiring General Major Ernest Hutton of the Boer War in 1907, constructed with the finest materials of the day. The home has kept its original look standing strong, spectacular mill work, forged iron door handles, window hinges, milk glass, leaded glass windows, original wood floors, original fireplaces, original kitchen, original light fixtures, so much it has been an ideal movie set multiple times. "" Bredon Hill"" the home that Major Hutton named , has been studied and ranked 99/100 ""A' Class heritage status. The particular area the home is in, is with a neighborhood that doesn't have a lot of opportunity for through traffic, creating a very private street, which is somewhat of a cul-de-sac. This home is equipped with a large double garage, grand driveway that you could park nearly 20 cars if you had to. This is a very interesting property with many opportunities, call and we can share the story with you, there is too much to write about. (id:60626)
Chamberlain Property Group
9607 72 Av Nw
Edmonton, Alberta
A RARE INVESTMENT OPPORTUNITY IN THE HEART OF HAZELDEAN, Edmonton’s favourite community! Nest Infills presents this ONE-OF-A-KIND modern 8-UNIT PRE-CONSTRUCTION development steps from the vibrant Ritchie Market and scenic Mill Creek Ravine Pathway System. Built for the investor, this mix includes 4 two-bed/1.5 bath units, and 4 one-bed/1 bath basement units. SMART, ENERGY-EFFICIENT SYSTEMS keep operating costs as low as $95/mth, with superior insulation slashing winter utilities. Interiors feature QUARTZ counters, custom cabinetry, designer lighting, HRV, on-demand hot water, A/C installed, and smart tech including keyless entry & built-in WiFi. Landscaped green space, and select front porches enhance tenant experience. In Edmonton’s most walkable, high-demand neighbourhood—modern living engineered for maximum ROI. (id:60626)
Exp Realty
Johnson Land
Corman Park Rm No. 344, Saskatchewan
232 Acres available north east of the city, just minutes away from shopping and amenities! Enjoy the tranquility of acreage life, close to the river with lots of possibilities for future development. Directions: Going E on Hwy 41, turn left on RR 3043 and go north for 8.5kms (id:60626)
Realty Executives Saskatoon
16266 58a Avenue
Surrey, British Columbia
ORIGINAL OWNER CUSTOM BUILT HOME. This true rare find this 4 Bdrm 5 Bth home with hardwood flooring throughout main floor, open kitchen family room overlooking extreme private tranquil Southwest views of river and greenspace. Large soaring windows throughout home with loads of natural light. Full unfinished Daylight walk out basement waiting for your ideas all on huge private fully fenced 8160 sq ft lot at end of cul-de-sac. Oversized Primary Bdrm has vaulted ceiling with small deck and large ensuite. Quality of home shows throughout and meticulously maintained. Large back deck for ultimate sunsets. Close to schools, walking trails, shopping and transit. Bring your fussiest buyers as this is a rare find!!!! (id:60626)
RE/MAX 2000 Realty
855 Lee Street
White Rock, British Columbia
LOWEST PRICE NEAR BEACH FOR A NEW HOME...Live the dream just ONE BLOCK from Marine Drive's vibrant strip - grab your paddle board, your pup, or your bestie and enjoy beachside living near restaurants, dog parks & live entertainment! This stunning home offers the perfect mix of getaway & everyday comfort, with space for a nanny & a BONUS LEGAL SUITE that is completely separate, no access from main house. EXTRAS A/C unit, enhanced energy efficiency & EV charger roughed in. Built by multi generational local builders. Identical home next door sold Jan 2025 for $400K more! PRE INSPECTED, 2-5-10 warranty &ready for quick possession. This home was assessed prior to the homes completion so it is very low, will be updated Jan 2026. Come see the lifestyle waiting for you! (id:60626)
RE/MAX Aldercenter Realty
6584 French Avenue
London South, Ontario
Welcome to 6584 French Avenue A Custom-Built Luxury Retreat in Coveted Talbot Village! Discover timeless elegance and modern comfort in this stunning executive home nestled in the heart of Talbot Village Phase 5. Boasting over 4,400 sq ft of refined living space above grade and an additional 1,716 sq ft of finished lower level. This spectacular home is truly in a class of its own. Featuring 5 bedrooms and 5.5 bathrooms, this residence is designed for upscale family living and stylish entertaining. The main floor offers a soaring two-storey foyer, a sunlit great room with a gas fireplace, a home office, formal dining, and a luxurious chef's kitchen complete with premium appliances, custom cabinetry, and a large center island perfect for hosting. Upstairs, you'll find a loft, four spacious bedrooms, including a primary retreat with a spa-inspired ensuite and walk-in closet. The fully finished lower level expands your living space with a recreation room featuring a cozy fireplace, a home gym, theatre zone, and a guest bedroom with full bath. Step outside to your own private oasis, a resort-style backyard featuring a heated in-ground pool with a tranquil fountain, a poolside bathroom with walk-in shower, hot tub, fire pit, and a covered outdoor dining area ideal for entertaining. Additional highlights include a heated garage, main floor laundry, three gas fireplaces, built-in speakers, and upgraded finishes and fixtures throughout. Rarely does a home combine such thoughtful design, luxurious details, and incredible outdoor living. Whether you're relaxing, entertaining, or working from home this property has it all. Don't miss your chance to own this one-of-a-kind dream home. Book your private showing today! (id:60626)
Century 21 First Canadian Corp
1460 Nanton Street
Coquitlam, British Columbia
"Cartier by Morning Star" 3,800 SF spacious 6 bedrooms and 4.5 bathrooms house. Walk-out basement , hardwood floors. Main floor boasts big bright den & open foyer. HIGH ceiling Great room plan, stone fireplace , door to patio with VIEWS of Golden Ears Bridge . Gourmet kitchen has HUGE granite counter island, real wood cabinets, pantry , granite counters, Stainless Steel appliances including gas range. Upstairs has 4 spacious bedrooms. Master bedroom also enjoying VIEWs with large walk-in closet. Large windows in WALK-OUT finished basement with 2 bedrooms and 2 full bathrooms . Double side by side garage. (id:60626)
1ne Collective Realty Inc.
1211 Woodburn Road
Binbrook, Ontario
Stunning Custom-Built 4-Bedroom Home with Heated Shop on Expansive Lot Welcome to this beautifully crafted 2023 all-brick and stone home offering 4 bedrooms, 3-car attached garage, and premium finishes throughout. Situated on a serene 165’ x 170’ lot backing onto open farmland, enjoy peace, privacy, and modern comfort. The home features 24” x 48” porcelain tile in the entry, kitchen, dinette, mudroom, and bathrooms, while wide plank hardwood flooring flows through the living room and bedrooms. The kitchen is a chef’s dream with custom cabinetry, quartz countertops and backsplashes, built-in double ovens, and an induction cooktop. The master ensuite and enclosed back porch both offer WiFi-enabled electric in-floor heating. Additional highlights include 7’ solid interior doors, quartz surfaces in all bathrooms and laundry, and energy-efficient LED pot lights throughout. A full in-law suite with a private entrance from the garage provides flexible living options. The basement boasts hydronic radiant heated floors, a finished powder room, and rough-in for a second full bath. Bonus: a 24’ x 30’ heated shop with separate hydro meter and 4’ foundation—ideal for future second-level living or greenhouse addition. Utilities include a 24kW Generac standby generator, 6,000-gallon cistern with advanced Viqua filtration/UV system, and septic (2023). This exceptional property combines craftsmanship, functionality, and future-ready features—perfect for multi-generational living or hobby enthusiasts. (id:60626)
Aldo Desantis Realty Inc.
11751 Trumpeter Drive
Richmond, British Columbia
MUST SEE! Located in Westwind community, quiet and safe neighbourhood. Spacious layout detached house with 5 bedroom and 3 bathroom. It has 2 kitchens and 2 living rooms, can rent out really easily. Nearly 7000sqft lot with tree fence will provide quiet living environment. High rebuilt potential for your dream home in this sought-after location. Excellent school catchment, the Westwind Elementary school in walking distance; 4 minute driving to the McMath Secondary school. Public transportation station and Montessori daycare nearby, only 5 minute driving distance to the Steveston Community Center. (id:60626)
Nu Stream Realty Inc.


