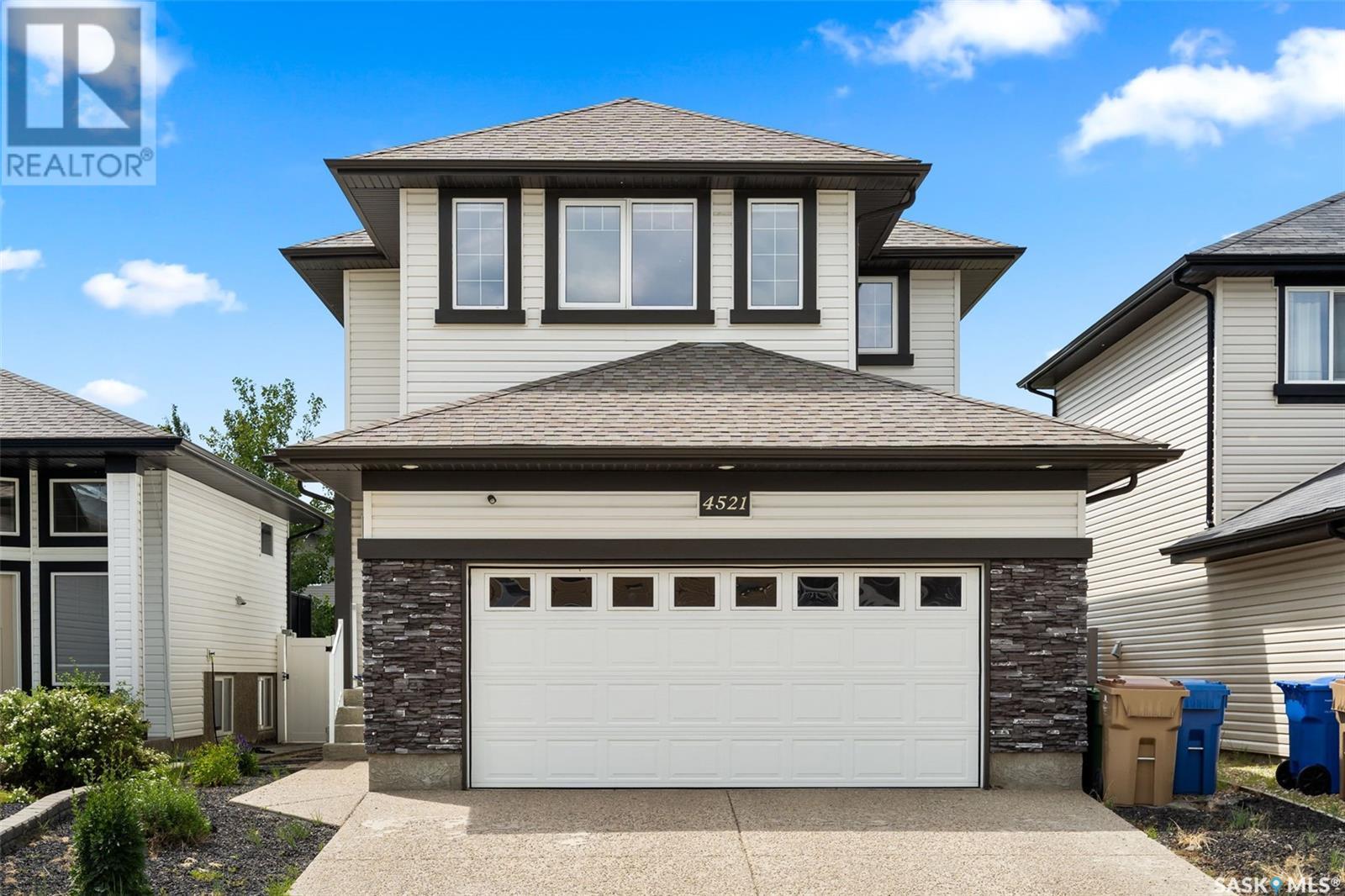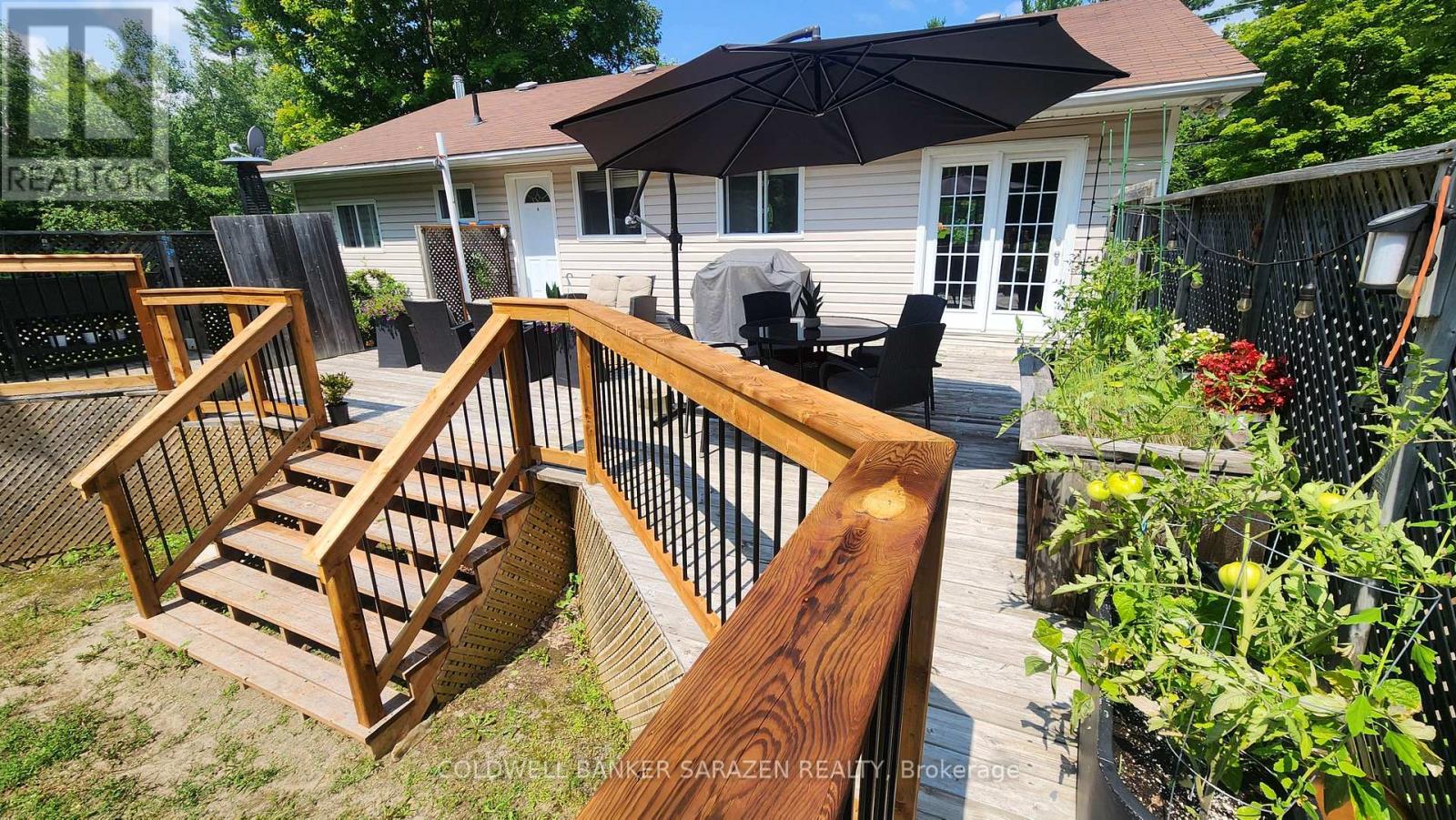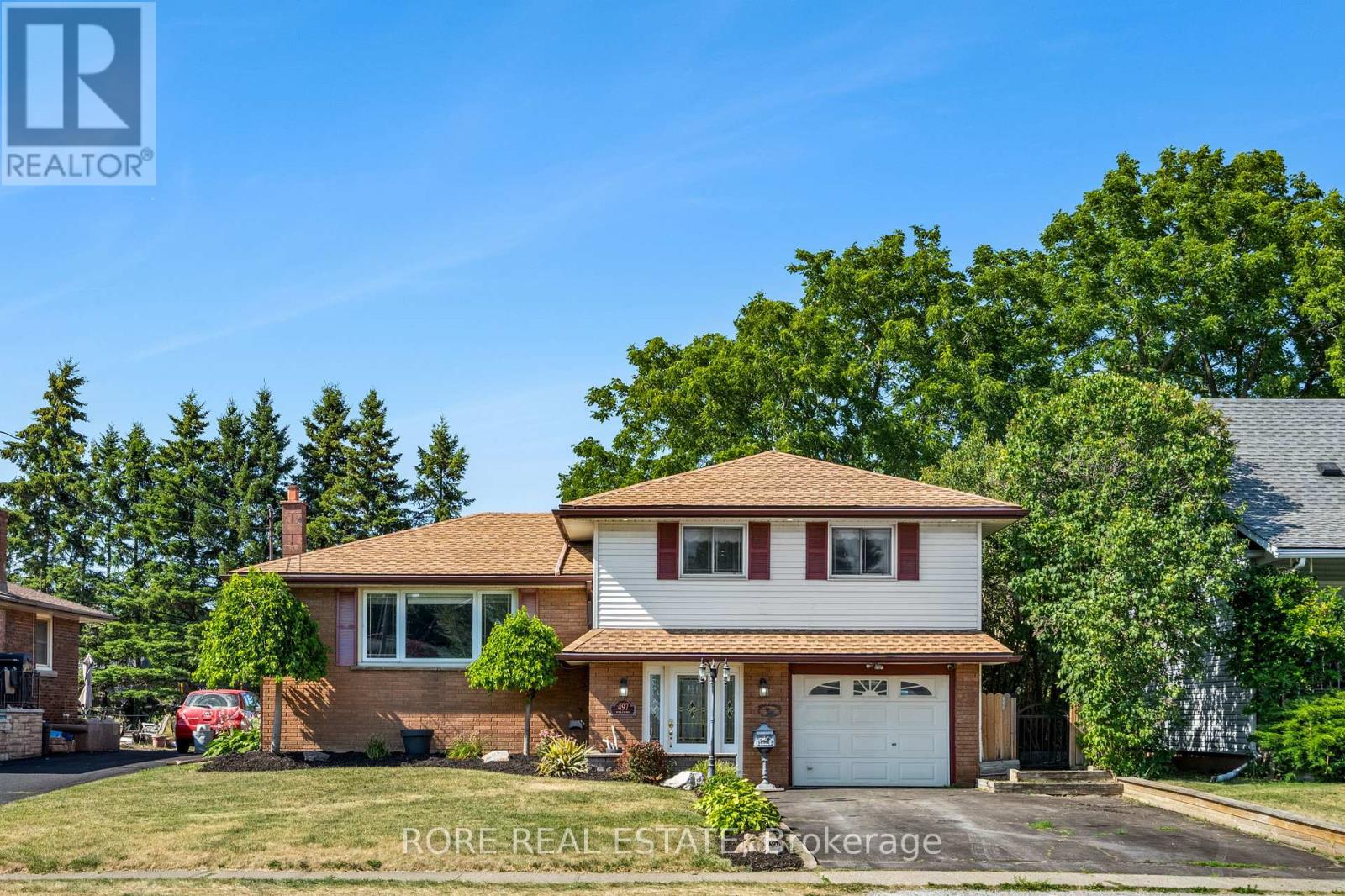74 Archer Crescent
London South, Ontario
Welcome to this spacious bungalow located in the White Oaks area, featuring two legal units (3+2). This property presents a fantastic opportunity as an income property, mortgage helper, or can easily be converted back into a single-family home, making it ideal for larger families needing 5+ beds & an extra kitchen. The City of London has conducted inspections for fire and building safety on the property. The main level is generously sized and includes three bedrooms, an updated kitchen with quartz countertops and plenty of cabinet space, an eating area, a dining room, an oversized living room, and laundry facilities. There is side door access to the lower unit, which can also be connected through the main floor if desired to revert to a single residence. The lower level serves as a self-contained unit and features two bedrooms with large windows, a spacious living room, a kitchen, a laundry area, and a den, all bathed in natural light. The home boasts solid flooring throughout, with new vinyl flooring, updated lighting, a new driveway, and fresh paint. Situated in south London, this bungalow backs onto green space, creating a peaceful, park-like setting in a fully fenced yard that must be seen to be appreciated. Additionally, a trail from the backyard leads through the parks to schools, a shopping mall, a recreation center, a medical center, and various amenities. All of this is complemented by quick access to Highway 401, hospitals, and major big-box stores. (id:60626)
Sutton Group - Select Realty
36 Crescent Drive
Brudenell, Ontario
Welcome to your dream waterfront retreat on the beautiful Madawaska River in Palmer Rapids! This spacious 4 bedroom, 2 bathroom home sits on a picturesque 1-acre lot with 150 ft of private waterfront - perfect for swimming, boating, and year-round fun. The property offers tons of outdoor space for kids and gatherings, a detached 1-car garage/workshop, plus an additional large storage shed. Enjoy breathtaking river views from the expansive deck or unwind in the 3-season sunroom. Inside, natural light floods the main level through large windows and stylish skylights, enhanced by new vinyl flooring. The oak kitchen offers ample cupboard and counter space, flowing into a formal dining area with a sparkling crystal chandelier. A cozy living room, updated 3-piece bath, and generous primary bedroom round out the main floor. Upstairs, youll find three bright and roomy bedrooms along with a full 4-piece bathroom. The lower level features a rec room, utility/workshop space, and plenty of storage. Palmer Rapids offers small-town charm, and you're just a short drive to Barry's Bay, Bancroft, and Combermere for groceries, shops, and other amenities. Whether you're a large family looking for space or a nature lover craving a private riverside escape, this home checks all the boxes. Come experience life on the Madawaska - where peace, space, and recreation meet! (id:60626)
Royal LePage Edmonds & Associates
1090 Thurso Way
Windsor, Ontario
This sprawling end-unit ranch townhouse is more than a home; it’s a lifestyle. You’re greeted by a spacious foyer that flows into an open concept living room with gas fireplace and a formal dining room. Both rooms feature gleaming hardwood floors. Patio doors lead to beautiful, covered deck and beautiful 134' deep back yard. Enjoy a quiet morning coffee with a book or host friends for an evening of conversation. Bright and spacious kitchen offers separate eating area. Generous size primary bedroom with hardwood floors, includes a walk-in closet— an ensuite bath. Laundry rm has been placed in one of the primary walk in closet. The 2nd bedroom & main 4 piece bath, complete the main level, ensuring everyday living is efficient and convenient. Downstairs has been completely remodelled and designed to provide comfort for extended family. A dedicated kitchen, bedroom, 3 piece bath, family room with fireplace, & another bedroom/den. This suite ensures privacy while keeping loved ones close. 2-car attached garage, ensuring secure parking & extra storage. This home is move in ready and meets all your needs. Furnace and central air approximately 3 years old. (id:60626)
Royal LePage Binder Real Estate
87 Coventry Road Ne
Calgary, Alberta
This lovingly maintained 4-bed (or 3 + office), 2.5-bath home is perfect for families. Features a finished basement with an electric fireplace, ample storage, and recent upgrades: roof, siding, fence, A/C, and furnace. Move-in ready with flexible possession. Steps to 6 schools, shopping, and entertainment—including a 16-screen theatre and Vivo Rec Centre. Access walking/bike paths and reach downtown Calgary in 20 mins, Banff in just over an hour. The fully landscaped yard includes fruiting plants and water storage—great for gardeners! Located in a quiet, developed neighbourhood. (id:60626)
Bode Platform Inc.
4521 Padwick Road
Regina, Saskatchewan
Welcome to 4521 Padwick Road, a meticulously maintained two-storey home nestled in the desirable neighbourhood of Harbour Landing. Offering 1,956 sq ft of thoughtfully designed living space, this home effortlessly blends style, comfort, and functionality—ideal for today’s modern family. Step into a bright and welcoming main floor with a seamless open-concept layout. The spacious living room features a gas fireplace and an expansive picture window that floods the space with natural light while showcasing views of the beautifully landscaped backyard and the tranquil green space beyond. The kitchen is a true focal point, complete with rich espresso cabinetry, sleek stainless steel appliances, a large central island with quartz countertops, and a corner pantry for added convenience. Just off the kitchen, the dining area opens directly onto the deck—perfect for summer barbecues or morning coffee. A main floor office tucked conveniently nearby provides the perfect space for working from home or managing daily tasks. Upstairs, you’ll find three generously sized bedrooms, including a serene primary retreat featuring a walk-in closet and a 4-piece ensuite. A large bonus room offers flexible space for a playroom, lounge, or media area. The fully developed basement expands your living space with two additional bedrooms, a stylish 3-piece bathroom, and a stunning theatre-style rec room with a built-in projector screen—ideal for family movie nights or entertaining guests. The exterior impresses with stone accents, a double attached garage, and a driveway that accommodates two additional vehicles. The fully fenced backyard backs onto peaceful green space and walking paths, providing privacy and a serene outdoor escape. Close to parks, schools, shopping, and all Harbour Landing amenities. (id:60626)
Exp Realty
74 Rundle Crescent
Barrie, Ontario
Immaculate Raised Bungalow with Dual Walkouts & Premium Upgrades!Step into this exceptional model home featuring two thoughtfully designed walkoutsone from the main level leading to an upper deck, and another from the finished basement opening onto a covered lower deck with a hot tub included as is (pump seals required).Inside, the main floor shines with engineered hardwood and an 18x10 upgraded kitchen complete with in-floor heating, soft-close cabinetry, and stone countertops. The kitchen opens directly to the upper deck, making it ideal for morning coffee or evening entertaining. The open-concept 24x15 living and dining area is bathed in natural light from vinyl windows installed in 2019. The renovated 4-piece main bathroom was redone from the studs up into a sleek retreat, while the laundry room (10x5) features built-in cabinetry and a moisture-sensing fan. The primary bedroom (12x13) offers a walk-in closet (4x7), and the second bedroom (10x10) includes dual closets.Downstairs, the finished basement offers a spacious 17x15 living area, a 10x8 bonus room with cabinetry and storage, an updated bathroom with tiled stand-up shower and stone vanity, and multiple storage areasincluding under the stairs and a dedicated 10x6 space.Outside, youll find mature gardens surrounding the home, a 1.5-car garage, an 8x8 shed with hydro, and a newly installed front door (2024). The BBQ is connected to a natural gas line, and there's a 5-zone inground sprinkler system. Appliances such as the fridge and stove are negotiable. The home includes rough-in for central vac, and the Enercare service contractoptional to assumemaintains the furnace, air conditioner, and water heater at $90/month.This raised bungalow combines thoughtful upgrades with spacious indoor and outdoor living. A true gemready to welcome you home. (id:60626)
Sutton Group Incentive Realty Inc.
51 Ashbury Avenue
London South, Ontario
Welcome to this move-in ready 3+1 bedroom, 2.5 bath home, ideally located in a family-friendly neighbourhood with easy access to schools, shopping, Victoria Hospital, Fanshawe South Campus, and the 401. This fully renovated 2-storey home features a bright, open-concept main floor with no carpet throughout, a stylish kitchen with quartz countertops, white cabinetry, stainless steel appliances, and an island with extra storage. Upstairs, you'll find three spacious bedrooms, an updated 4-piece bathroom and the convenience of second-floor spacious laundry. The finished lower level with a side entrance, bedroom, full bath and kitchenette offers excellent in-law or rental potential. Thoughtful upgrades include all new windows and doors, smart thermostat, energy-efficient LED lighting, and a fully fenced backyard with deck and storage shed. Whether you're looking for a forever family home or a smart investment, this one checks all the boxes! (id:60626)
Royal LePage Triland Realty
875 Usborne Street
Mcnab/braeside, Ontario
Beautiful Bungalow just full of natural light. You will not find this kind of parking in the new developments in town. No need to move your car to let another out!! Pride of ownership is evident in this well maintained home. Inviting covered front veranda surrounded by impressive interlocking brick landscaping perfect for enjoying a cup of coffee in the morning. Open concept design. Oversized maple kitchen with ample cupboards and quartz counter space plus an large island with breakfast bar. Convenient main floor Laundry. Primary bedroom with cheater ensuite including a separate shower and an oversized soaker bath. Another 3 pc bath located close to the back deck as well as entrance to lower level. Two more bonus rooms in lower level to use as you wish - home offices, home gym or play room! Fully finished lower level boast huge family room with a wet bar. Patio doors to generous deck and family size fire pit that would accommodate many friends. Oversized double garage with a loft. Make the move to the country and enjoy one floor living at its best! All showings require 24hrs notice (id:60626)
Coldwell Banker Sarazen Realty
497 Clarence Street W
Port Colborne, Ontario
Welcome to this spacious 3-bedroom, 2-bathroom side-split home, located in one of Port Colborne's most sought-after neighbourhoods just minutes from the lake, shopping, and dining. Step into the expansive foyer, which offers direct access to the backyard and a convenient entrance into the attached garage. Up a few steps, you'll find the heart of the home: a bright and inviting living room with gleaming hardwood floors, and a large eat-in kitchen and dining area designed for comfortable family living and entertaining. Continue to the upper level, where you'll find a generously sized main bathroom and three well-appointed bedrooms, each with ample closet space. The fully fenced backyard is an entertainers dream featuring a spacious deck and an above-ground pool, perfect for summer fun or quiet evenings under the stars. This is the ideal home for families or anyone looking to enjoy life in a peaceful, established neighbourhood close to all that Port Colborne has to offer. (id:60626)
Rore Real Estate
470 Mahogany Terrace Se
Calgary, Alberta
This Beautiful, Move-in-Ready Home is The Perfect opportunity for First-Time Buyers Looking to Settle in one of Calgary’s most exciting and family-friendly Lake communities. With over 2,000 square feet of finished space across three levels, this home is ideally located just steps from Mahogany’s West Beach. From the moment you arrive, you’ll be charmed by the curb appeal, welcoming front veranda, and durable Hardie board exterior. Step inside to a bright, open-to-above foyer with two spacious closets and an airy, loft-like feel. The main floor features warm oak hardwood flooring, a large living and dining space that’s perfect for gatherings, and a stunning 10-foot granite island that anchors the heart of the home. The kitchen is both functional and stylish, with ample cabinetry, a built-in pantry for added storage, and generous counter space—ideal for daily cooking or entertaining.The sunny dining area opens to a beautifully landscaped south west-facing backyard with mature trees for added privacy, a gas line for your BBQ, and a massive 400 sq ft cedar deck—your own backyard oasis for summer evenings and weekend get-togethers. Central air conditioning keeps the home cool and comfortable all summer long.Upstairs, you’ll find three generous bedrooms finished in luxury vinyl plank flooring, including a bright primary suite featuring built-in closet system and a private ensuite. A full main bath, upper-level laundry with new washer and dryer, and a large linen closet offer added functionality for busy lifestyles.The fully finished basement provides even more space to enjoy. With a wide-open layout and a brand-new luxury full bathroom, it’s the perfect spot for a rec room, guest suite, home gym, or cozy movie nights with loved ones. Storage is abundant, and the utility room is spacious and well-organized. The attached single garage and extended driveway make parking easy and add extra convenience.This home has been lovingly maintained, recently painted, and is ready for you to move in and make it your own. The front and back yards are fully landscaped with mature trees that offer both beauty and tranquility.Living in Mahogany means more than just owning a home—it means enjoying Calgary’s largest freshwater lake, 265 acres of parks and open space, two sandy beaches, scenic walking paths, community events, shops, restaurants, and easy access to the South Health Campus, Seton Urban District, and future LRT.If you’re dreaming of your first home in a vibrant, amenity-rich community, 470 Mahogany Terrace SE offers the perfect balance of affordability, space, and lifestyle. Don’t miss your chance to make it yours—book your private showing today and experience Mahogany living for yourself! (id:60626)
RE/MAX Connect
108 - 52 Forest Manor Road
Toronto, Ontario
Lofty 10-foot ceilings(rare), wall-to-wall windows, East, West, and South exposure, all day sun, urban family sized living in a highly desirable neighbourhood. Centrally located at a major artery of Toronto/North York. Within a 600m or 3-minute walk from both Fairview Mall and Don Mills Station, a major transit station in the heart of North York. Across a major grocery chain, parks, schools, and everything that 99% of people need is within a very reasonable distance. (id:60626)
Right At Home Realty
4 Maxwell Crescent
London North, Ontario
Welcome to this 4 Level side split in a great family neighbourhood in Northridge London. The main level of this 3+2 bedroom, 2 bathroom home includes a spacious living room with a large bay window (2021), dining room and a large kitchen with 3 appliances included (dishwasher 2022) with a gas range hood (2021). Upstairs you will find a large primary bedroom, 2 good sized bedrooms and a 5 piece bathroom (updated in 2019). The lower level offers two more large bedrooms and a 3 piece bathroom (updated in 2019) and walk-out to the backyard. The basement has a large rec room and large storage/laundry room. The expansive backyard includes a shed and is fenced-in. The private driveway can accommodate up to 4 vehicles. Some updates over the years have included: New roof, eaves, and downspouts in 2021 (Certificate transferable within 12 years). Some areas of insulation updated between 2019-2021. New windows in the dining room, kitchen, both bathrooms, primary bedroom, rear-lower bedroom in 2018. Hardwood flooring (2018). Attic insulation (2017). New windows front upper bedroom (2) & front basement (2) in 2017 (Douglas Window & Door). Furnace (2016) & AC (2015). Fence posts and fence (2015). Located conveniently close to schools, parks, playgrounds, trails, shopping and so much more! Don't miss this opportunity to own this great family home. (id:60626)
Royal LePage Triland Realty
















