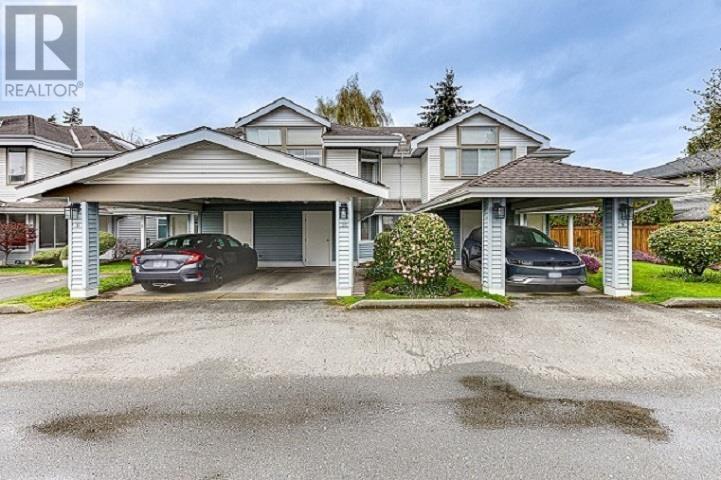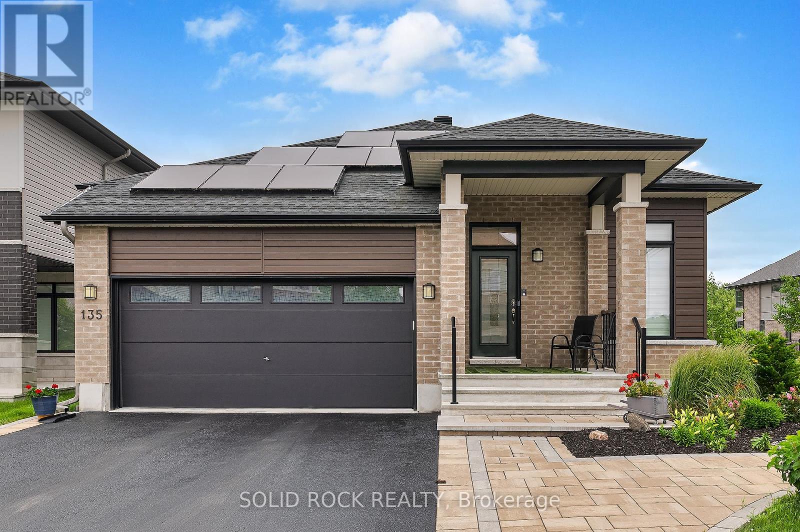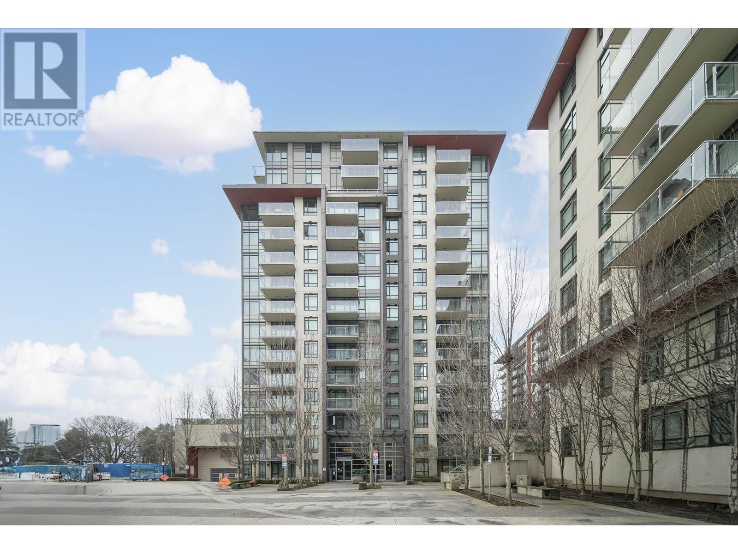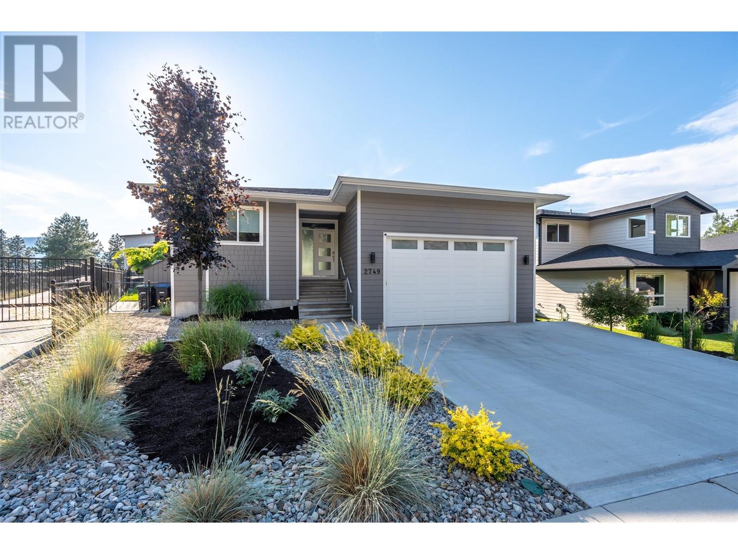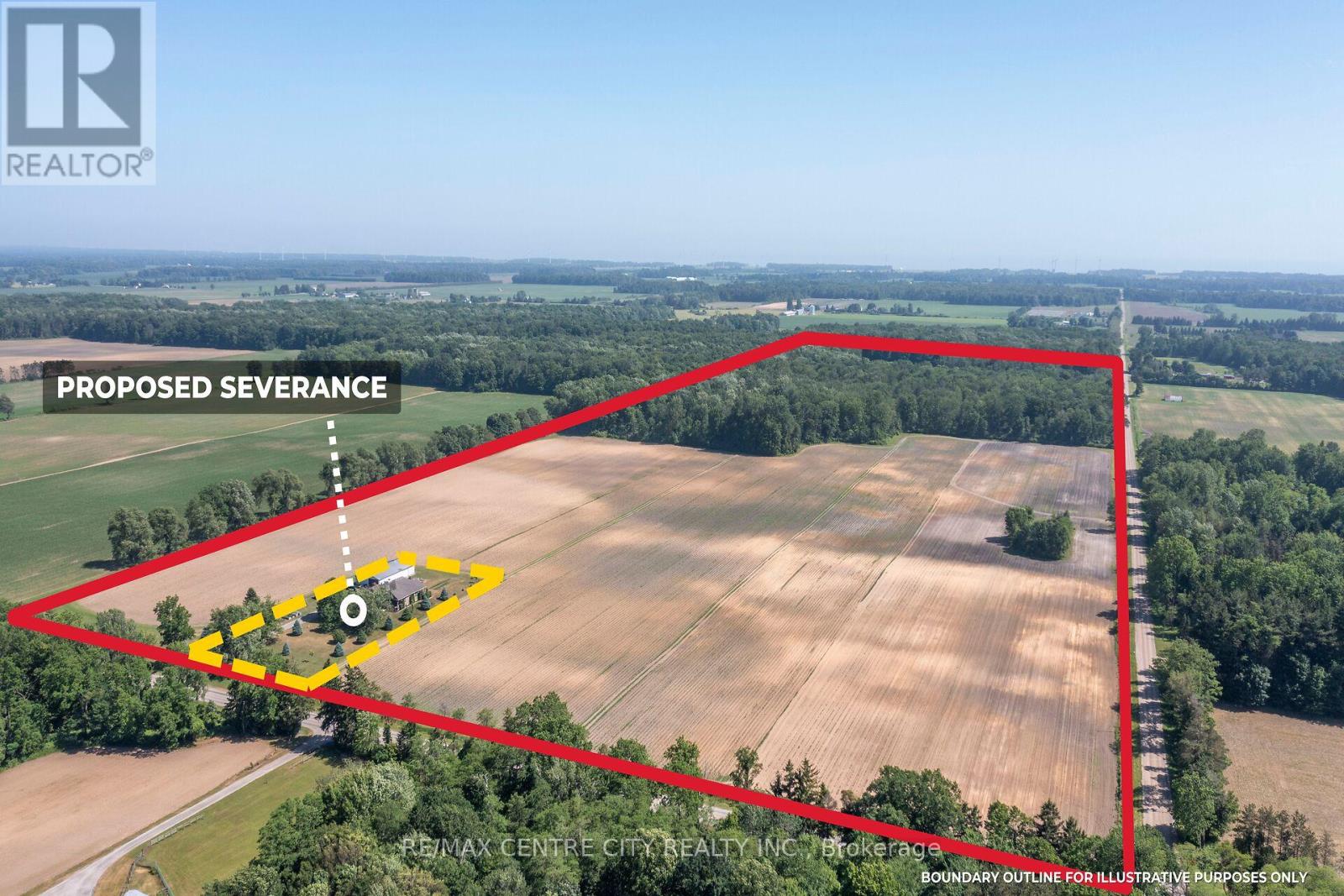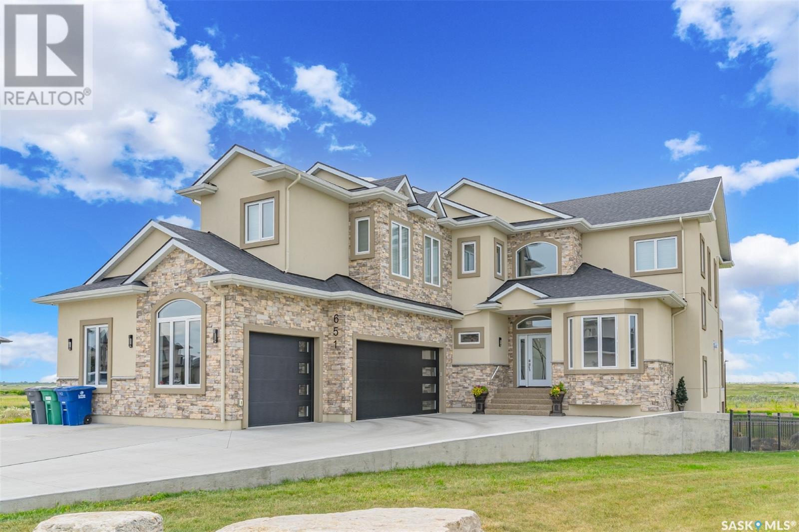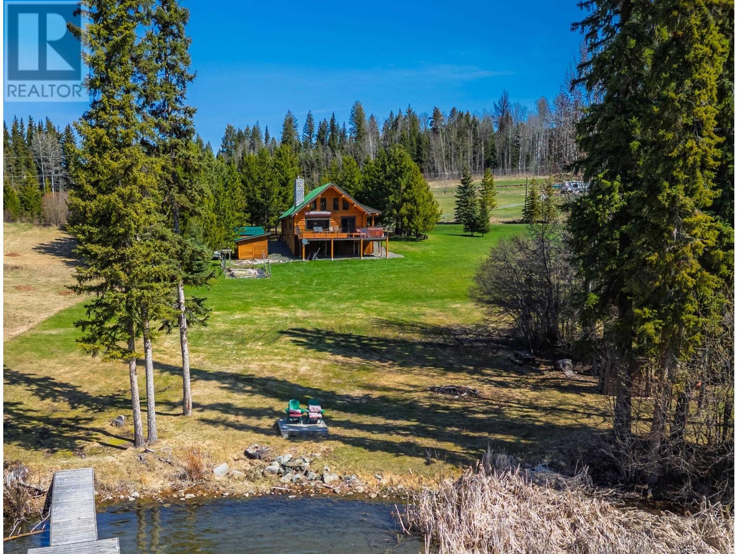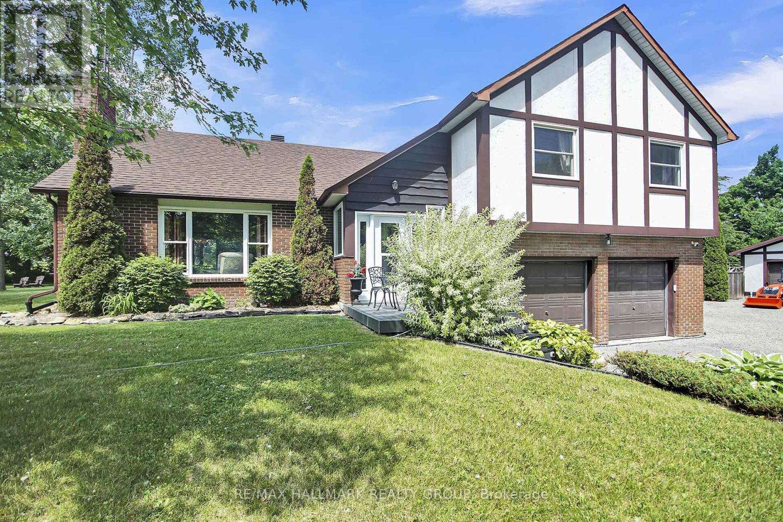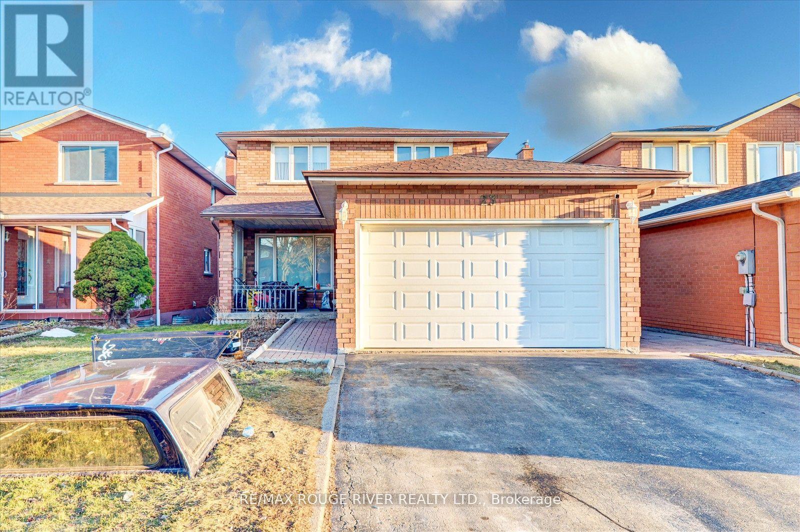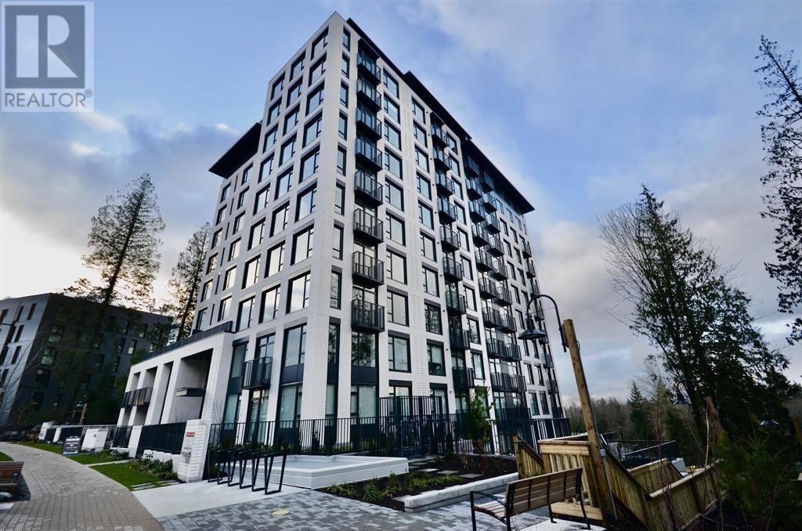10 12331 Phoenix Drive
Richmond, British Columbia
Price Reduced Immaculate 1627sq.ft spacious 3 bedroom, 2.5 bath unit with insuite laundary, gas f/p, 2 parking( 1 is carport), all freshly painted & all new appliances excluding washer/dryer. Furnace & h/w tank about 5 yr old. This east facing unit is in a 45 unit quiet & well maintained complex & is about a 10 minute walk to Steveston village. A great place to call "Home"!! OPEN HOUSE SATURDAY JULY 26 2025 2-4 PM. (id:60626)
Jovi Realty Inc.
135 Pathfinder Way
Ottawa, Ontario
Unique Urbandale 3 Bed, 3 Bath Bungalow, ideally situated on a premium high 44-foot corner lot in the highly sought-after Riverside South community. Steps from a French Catholic Elementary School, Memorial Grove Park, OC Transpo bus stops, and a 25-minute walk to the LRT Limebank Station, this location perfectly blends convenience and tranquility. Designed with efficiency and future lifestyle in mind. The home boasts an impressive EnerGuide Rating of 10, just short of net zero, ensuring ultra-low Energy costs. A 34-panel solar array (9 kW) and a high-efficiency heat pump work in harmony with a natural gas furnace and hot water tank, resulting in ultra-l bills. There is 12 kW natural gas automatic stand by generator. The 200-amp electrical panel includes a whole-home surge protector, and a rented premium filtration system for chlorine and heavy metal free water throughout the home. The thoughtful layout features upgraded hardwood flooring and a versatile multi-purpose room ideal as a home office, extra bedroom, or home business. Pocket doors provide optional separation between the main and lower levels, enhancing comfort and privacy. The chef's kitchen is equipped with induction cooktop, cabinet-depth fridge/freezer, stainless steel dishwasher, and a generous walk-in pantry. Built-in storage and wardrobe units by Dymon maximize every inch of space. Custom window covering, gorgeous 10-foot ceiling & 9-foot doors give you a truly modern look. The dedicated lower level offers a self-contained in-law suite or more family living space complete with a spacious bedroom, full bathroom, kitchenette, dining & living room, 4 extra-large windows, and metal tile drop ceilings for easy maintenance access. The enclosed fencing with 8'x10' metal-roofed wooden garden shed as well as an elegant landscaped garden featuring interlock stone, gravel pathways, and abundant perennial flowers and plants. This is a home built for beauty, built for smart living, and built for the future. (id:60626)
Solid Rock Realty
1703 7368 Gollner Avenue
Richmond, British Columbia
South-west facing Sub-Penthouse in the renowned Carrera by Polygon - a collection of exclusive parkside apartment residences in Central Richmond. One of the best floor plans with no wasted space. This beautiful AIR-CONDITIONED corner unit features sleek Bosch appliances, quartz countertops and distinctive cabinetry, etc. Enjoy the breathtaking unobstructed OCEAN, mountain and green view from the 17th floor. Relax in a spa-inspired ensuite featuring a spacious walk-in shower with European style thermostatic controls, floating wood cabinets & marble flooring. Steps away from Richmond Centre, Skytrain Station, Minoru Park, Restaurants, Library, Future Minoru Complex with Aquatic Centre and much more. Tops school catchments.Showings available between 10:00AM to 2PM from Monday to Thursday. (id:60626)
Royal Pacific Realty (Kingsway) Ltd.
2749 Evergreen Drive
Penticton, British Columbia
Built by Brentview Developments in 2020, this wonderful home will suit your family's needs no matter what stage you're in. This incredible floor plan feels warm and inviting from the second you walk through the door. Primary suite with walk-in closet and a beautiful ensuite, complete with soaker tub, separate shower and motion sensor lighting, an office or bedroom, plus a laundry and living space built for entertaining round out the main floor. Downstairs, 3 more generously sized bedrooms, 2 ensuites and a rec room that awaits family movie nights and playtime. 9ft ceilings, dble garage, remaining warranty and more, all tucked into a no-thru street in one of Penticton's more desirable neighborhoods. (id:60626)
Royal LePage Locations West
Pt Lt 26 Concession 4 Road
Malahide, Ontario
If you have been looking for a productive piece of land to add to your landbase, then look no further. This farmland consists of approximately 100 acres, with approximately 55 highly productive workable acres. The remaining approximately 45 acres of bush is a potential income source, or a wonderful spot to roam and explore. The buyer of this land needs to own an existing farm operation and be able to qualify for an excess farm dwelling severance through Elgin County/Malahide Township. The current home, shop and approximately 2 acres will remain the property of the seller and the remaining farmland will become the property of the buyer. The taxes will be assessed at the time of severance. (id:60626)
RE/MAX Centre City Realty Inc.
Pt Lt 26 Concession 4 Road
Malahide, Ontario
If you have been looking for a productive piece of land to add to your landbase, then look no further. This farmland consists of approximately 100 acres, with approximately 55 highly productive workable acres. The remaining approximately 45 acres of bush is a potential income source, or a wonderful spot to roam and explore. The buyer of this land needs to own an existing farm operation and be able to qualify for an excess farm dwelling severance through Elgin County/Malahide Township. The current home, shop and approximately 2 acres will remain the property of the seller and the remaining farmland will become the property of the buyer. The taxes will be assessed at the time of severance. (id:60626)
RE/MAX Centre City Realty Inc.
651 Bolstad Turn
Saskatoon, Saskatchewan
An exquisite 2 story walkout home nestled in beautiful surroundings of the Meewasin Northeast Swale. This home sits in a tranquil setting, enveloped by the sights, sounds and scents of nature. Entering you're greeted by grand and inviting spaces, warmed by natural gas fireplaces and a multitude of windows that capture light and stunning views. The kitchen is a perfect blend of style and functionality, featuring a 10 foot island, quartz counters & backsplashes, ideal for family and entertaining. Equipped with professional-grade appliances like a sub-zero refrigerator, gas range and others, the kitchen caters to all your culinary needs. The walk through pantry provides ample storage, leading to a boot room with direct garage access. The main floor also includes an office, laundry room and a two-piece bathroom. A custom garage extends your living space, complete with an epoxy floor coating, in-floor heating and room for vehicles, storage and more. Step out onto the expansive 460 square foot deck for outdoor dining, relaxation and enjoying mesmerizing sunsets. Upstairs, you'll find a spacious bonus room, a luxurious primary bedroom featuring a gas fireplace, a lavish 5-piece ensuite, a dressing room and sizeable deck perfect for morning coffee or evening drinks enjoying the sunset. Two additional bedrooms and a 4-piece bathroom complete the second floor. Living space continues with a fully developed walkout basement - family and games room, wet bar, additional bedroom, bathroom storage and utility rooms. Walk on onto the patio and take a dip into the hot tub and enjoy the view! This unique property is situated in Aspen Ridge offering access to the stunning ecosystems of native prairie grasses and a natural wildlife corridor leading to the South Saskatchewan River. Experience the breathtaking views and tranquility from your new home at 651 Bolstad Turn. Do not miss your opportunity to view this exception property today! (id:60626)
Boyes Group Realty Inc.
141 Coachwood Point W
Lethbridge, Alberta
EXECUTIVE LUXURY HOME WITH A MILLION DOLLAR VIEW. This incredible two story dream home exceeds expectations on all levels. The front street appeal is apparent with a perfectly manicured yard as well as custom finished exterior trim. The front entrance is grandiose with an impressive spiral stair case leading to a quaint sitting / reading area , office, bedroom , bathroom ,primary bedroom with incredible ensuite and walk in closet, all with outstanding coulee views. The main floors boasts executive style living with a formal dining room, massive master chef kitchen / family room and a separate sunken sitting tv fireplace room. The main floor also boasts another bathroom , huge rear entrance leading into a pristine heated insulated garage. The lower level of this home offers two large bedrooms, a gym , bathroom , workroom and another huge family room, there is also a walk up walk out covered entrance leading to an impeccable huge deck and manicured back yard/ out door living space (id:60626)
RE/MAX Real Estate - Lethbridge
7540 Mccarthy Road
Bridge Lake, British Columbia
The finer things in life. This hand-peeled log home offers breathtaking lakefront views and unparalleled outdoor space. The expansive deck is perfect for dining, relaxation, or simply soaking up the serene environment. Enjoy direct access to the lake with its low bank waterfront, perfect for kayaking or catching trophy fish. Downstairs, the large workshop stands ready for your hobbies and projects, while propane heating ensures warmth throughout the seasons. This property promises a lifestyle of tranquility and elegance, ideal for those seeking a picturesque retreat in a stunning location. Don't miss this rare opportunity to own a unique and stunning lakeside home. Explore the unmatched beauty and charm of this exceptional property. (id:60626)
Exp Realty (100 Mile)
6942 Gallagher Road
Ottawa, Ontario
OPEN HOUSE SUNDAY JULY 27 2-4. Charming Tudor-Style Country Home on 3.7 Acres. Discover timeless elegance and peaceful rural living in this beautifully maintained Tudor-style home, nestled on 3.7 private acres behind a rustic stone wall just outside North Gower. This 4-bedroom, 3-bathroom residence offers a perfect blend of classic character, modern updates, and serene outdoor spaces ideal for families and nature lovers alike. Step inside to find a spacious and inviting interior featuring a mix of rich oak hardwood and ceramic flooring throughout. The main living areas are designed for both comfort and entertaining, highlighted by a wood-burning fireplace insert granite kitchen counter tops and generous natural light.All 4 bedrooms are all on the second level. The master bedroom features an en-suite, walk-in closet and a composite/glass balcony that overlooks the beautifully landscaped back yardOn the main floor, there is a large mudroom with convenient laundry and 2 piece bathroom. The mudroom provides direct access to the 2 car integral garage and rear patio area.The fully finished basement provides ample additional living, workshop, exercise and storage space and could be readily converted to separate in-law suite with its own separate access door.To the rear of the property there is a stunning 46 ft x 20 ft tiered deck and screened-in room and an expansive interlock patio area which includes a large gazebo and hot tub (both installed in 2022), providing the ultimate space for private outdoor relaxation.The property also features an expansive driveway and parking area as well as a fully insulated detached 36 ft x 24 ft garage / workshop, which provides ample space for all your vehicle and toy storage needs.Located just minutes from the amenities of North Gower and with easy access to Ottawa and highway 416, this exceptional property offers the rare opportunity to enjoy country living with comfort and style. (id:60626)
RE/MAX Hallmark Realty Group
23 Jackman Crescent
Vaughan, Ontario
Beautiful, Bright, Spacious Detached 4 bed room and 3 bed room basement with separate entrance & total 5 washrooms on a desirable Neighbourhood heart of West Woodbridge. Basement newly done in 2023. Separate washer and dryer main and basement. This stunning home with cozy charm, from the moment you step through the front door, you're greeted by an open designed for both relaxation and entertaining, Offering a spacious and functional layout. Enjoy the convenience of being close to good schools, public transit, major highways, shopping, restaurants, community centers, and places of worship. Don't miss this incredible opportunity to own a bright and inviting home in a prime location! (id:60626)
RE/MAX Rouge River Realty Ltd.
1203 8750 University Crescent
Burnaby, British Columbia
Welcome to this exceptional 3-bed, 2-bat penthouse at Hamilton, built by the Mosaic. Perfect for students and university faculty, this home is ideally located near SFU Burnaby, offering a safe and dynamic community-whether for personal residence or as a high-demand rental. A standout feature is the expansive 653 SF private deck, providing incredible outdoor space right outside your door. Plus, the 12th-floor rooftop deck offers a dedicated BBQ area with tables, perfect for outdoor dining with breathtaking views. Inside, 10-foot ceilings invite abundant natural light, enhancing the airy feel. Steps from Nesters Market, Tim Hortons, Starbucks, and more, this penthouse offers stunning views, exceptional outdoor spaces, and unmatched convenience-a rare find in Burnaby! 2 Parking+2 Storage. (id:60626)
Evergreen West Realty

