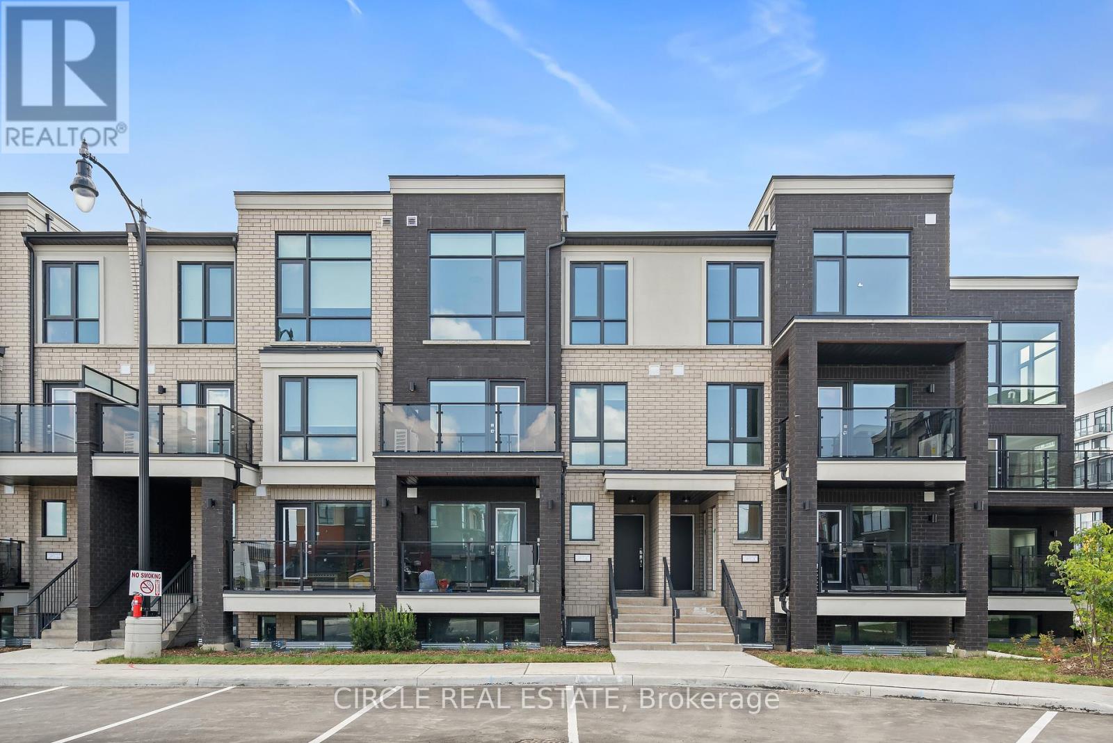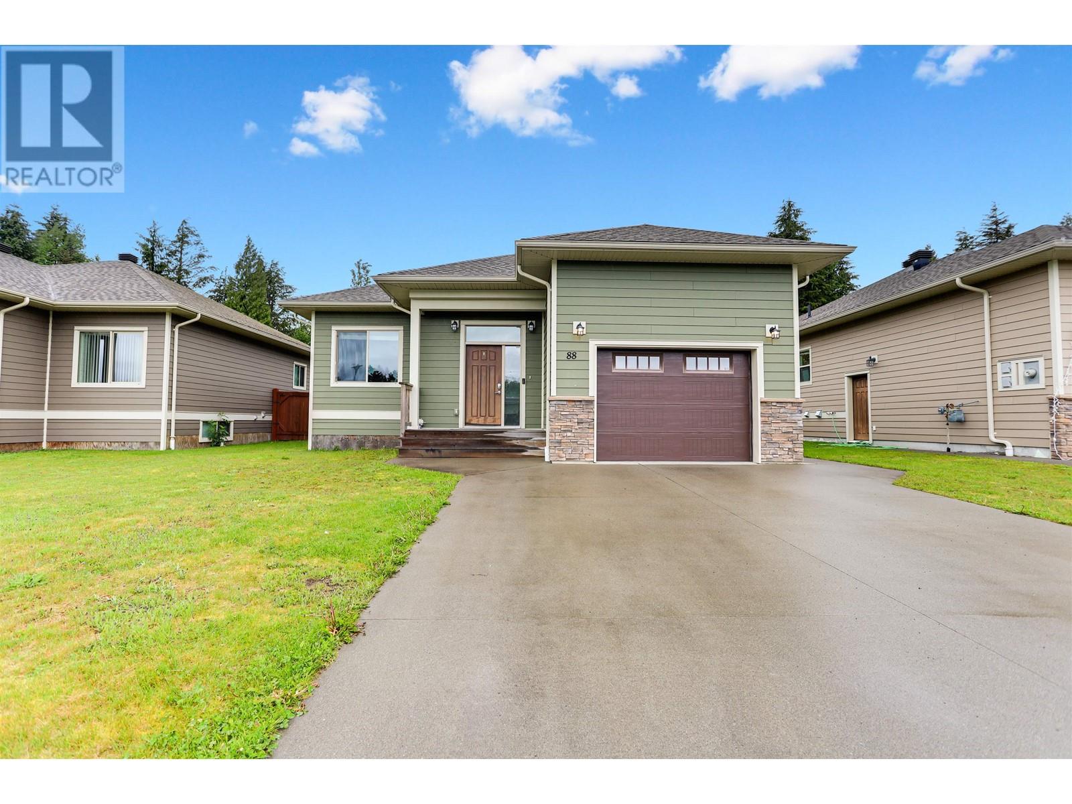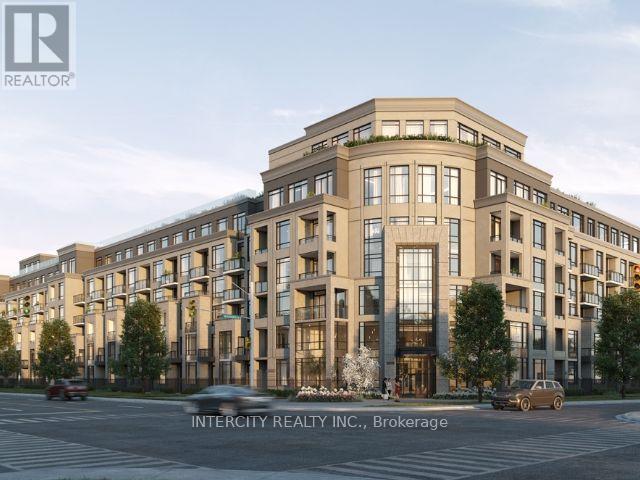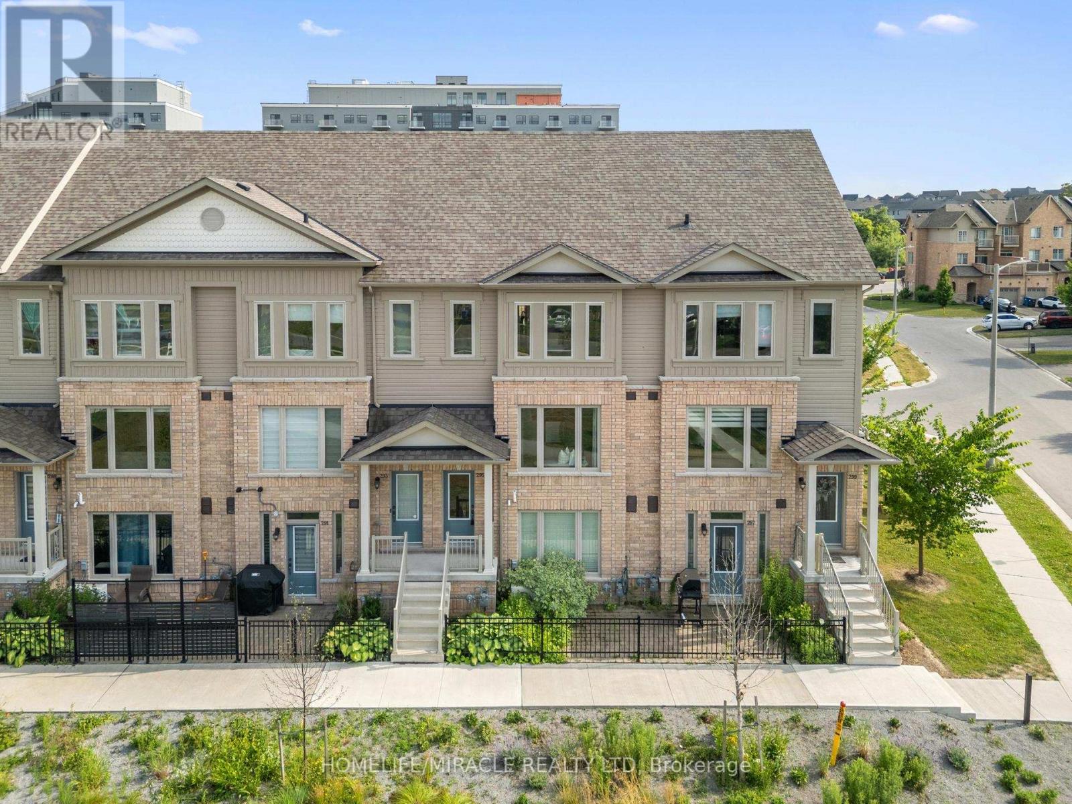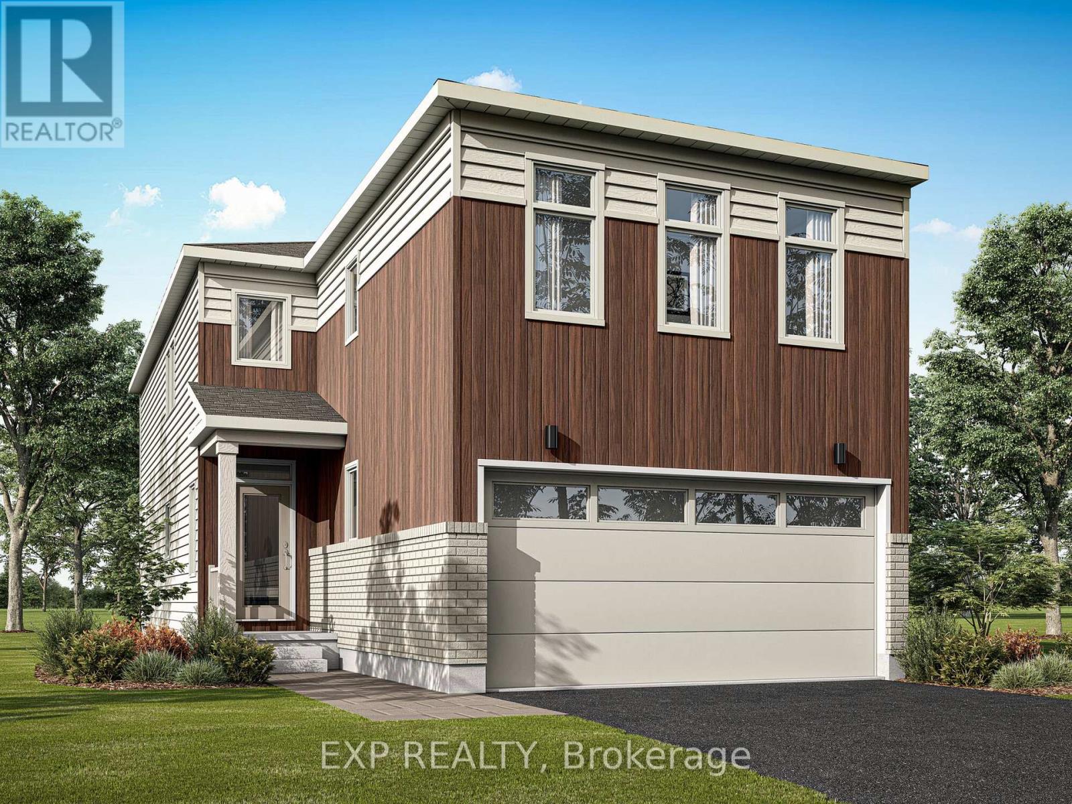9 Beach Road
Oro-Medonte, Ontario
Act now to own this private waterfront lot on Bass Lake, minutes west of Orillia and 75-minutes from the GTA. This is a rare opportunity to build your dream home in peaceful, treed setting. The property is located at the end of a cul-de-sac turn around, adjacent to a pedestrian entrance near the south side of Bass Lake Provincial Park. The lot has had significant shoreline improvements that include a sheet pile retaining wall spanning the width of the property, a covered wet-slip supported by steel pillars, a channel dredged in front of the wet-slip and a permanent concrete & aluminum framed dock ready for your finishing touches. Property is being sold 'AS IS' by a non-occupying estate trustees with no representations or warranties. Easy to show, offers considered any time. (id:60626)
RE/MAX Right Move Brokerage
410 - 1 Rowntree Road
Toronto, Ontario
Rarely Available chestnut Model- 1240 Sq.ft. of Bright, Spacious Living! This beautifully maintained 2-bedroom, 2-bathroom unit features new broadloom throughout, and a welcoming foyer with mirrored wall and tile flooring. Enjoy two open balconies with walk-outs from both the solarium and master bedroom, offering serene views of greenery and the street. The fully renovated Kitchen boasts stainless steel appliances, and both bathrooms have been tastefully updated, including a private ensuite in the primary bedroom. Located on the ideal 4th floor, you can conveniently access the unit via elevator or stairs. This unit includes 5 appliances, 1 owned parking spot, and 1 owned Locker. Situated in a well-managed, well Kept building with 24-hr gated security and concierge, 2 elevators, and its own private children's park and scenic walking trail-perfect for families, couples, and seniors alike. Located in a quiet cul-de-sac, with no through traffic, yet close to everything: schools, plaza, Library, 24/7 Rabba, community centre, mall, York University & Humber College. Minutes to Finish LRT (under construction), and Highways 407, 27, 427, 401, and 400. Exceptional Value- Must see! (id:60626)
Intercity Realty Inc.
20 - 175 Veterans Drive
Brampton, Ontario
Beautiful Rosehaven Homes Built Townhouse, Modern Exterior Brick Elevation, Open Concept Layout Features 2 BEDROOMS + 2 BATHS & 2 PARKING!! Great Open Concept Layout with lots of natural Light, Modern Kitchen w/ Quarts Countertop & Stainless Steel Appliances, Balcony to Enjoy the view, Great Location! Close To All Amenities! Banks, Daycare Shopping Plaza, Mount Pleasant Go Station, Schools, Soccer Field, Park. Perfect for first-time buyers, downsizers, or anyone seeking a low-maintenance lifestyle in a vibrant community! (id:60626)
Circle Real Estate
161 Wakita Street
Kitimat, British Columbia
Check out this stunning brand-new 3-bedroom, 2-bath rancher, built by Cedar Ridge Builders - Northern BC's premier builder! With just over 1700 sq ft of modern living space featuring an open-plan layout with vaulted ceilings in the living area, creating a bright and inviting atmosphere. The spacious kitchen boasts a feature island, quartz counters and stainless appliances, a stylish space for entertaining guests. The primary bedroom includes a generous walk-through closet that leads to a luxurious ensuite! With great curb appeal, this home is a perfect blend of style and functionality! (id:60626)
Century 21 Northwest Realty Ltd.
88 Blackberry Street
Kitimat, British Columbia
Built in 2015, this family home offers the best of open-concept living, perfectly designed for both everyday comfort and effortless entertaining. The heart of the home features a sleek kitchen with espresso cabinetry, quartz countertops, stainless steel appliances, and a classic subway tile backsplash. A center island overlooks the dining and living areas, creating a seamless flow ideal for hosting family and friends. The spacious primary bedroom includes convenient access to the main bathroom through a jack and jill door. Downstairs, a large great room offers endless possibilities-whether it's movie nights, a playroom, or a home gym along with a third bedroom and full bath. Close to downtown, and minutes away from the bike park and Minette Bay West! (id:60626)
Century 21 Northwest Realty Ltd.
415 - 2075 King Road
King, Ontario
King Terraces by Zancor Homes, offers everything you've been looking for and more - Spacious open floor plan, the stunning natural light that fills each room, or the serene courtyard that's perfect for relaxing or entertaining. This exquisite east-facing 1-bed, 1-bathroom defines luxury, boasting soaring 9-foot ceilings, a sleek modern interior, and a sleek modern interior with premium decor upgrades. Upgrades Include panel ready fridge and dishwasher, quartz countertop with matching slab backsplash and battery powered blinds, Located in a highly desirable neighborhood of King City, this home not only boasts impressive curb appeal, but it also features modern finishes and thoughtful touches that make it truly special. The gourmet kitchen is a chef's dream, and the luxurious primary suite feels like a private retreat. With top-rated schools, parks, shopping, and dining just minutes away, you'll have everything you need right at your doorstep. Plus, the community is welcoming and perfect for families, young professionals, or anyone seeking a peaceful yet vibrant atmosphere. King Terraces is a place where you can create memories, build your future and truly live your best life. Schedule a tour today. ** OPEN HOUSE **- Zancor Sales Centre - 1700 King Rd, King City ** (id:60626)
Intercity Realty Inc.
295 Law Drive
Guelph, Ontario
Like New, This Condo Townhome In Guelph's Sought After Community OF Grange Hill East Features 1302 Sq Ft Of Living Space With 2 Bedrooms, 3 Bathrooms, An Open Concept Main Floor With A Living Room Walking Out To An Oversized And Private Terrace And The Kitchen Overlooking A Park. The Second Floor Features Two Large Bedrooms With His And Hers Closet, An Ensuite Washroom With Each Bedroom And Laundry For Convenience. Primary Bedroom Features A Balcony Overlooking An Unobstructed View. Low Maintenance Fees And Property Taxes Along With 2 Parking Spots. Perfect For First Time Home Buyers Or Someone Looking To Start A Family. (id:60626)
Homelife/miracle Realty Ltd
1040 Depencier Drive
North Grenville, Ontario
Welcome to The Vibrance a 2153 sqft 3bed + loft/3Bath beautifully designed home that perfectly blends style and functionality. There is still time to choose your finishes and make this home your own with $50,000 design center bonus! From the moment you step onto the charming front porch, you'll be greeted by a private foyer with a spacious closet and a convenient powder room. The modern kitchen is both stylish and functional, featuring and a bright breakfast area, perfect for casual dining. Overlooking the kitchen is the great room, where patio doors allow natural light to pour in and offer seamless access to the backyard. The second level is where you will find the primary suite, featuring dual walk-in closets and a private ensuite. Three additional bedrooms plus loft provides plenty of space for family or guests, all conveniently located near the main bath and the second-floor laundry room for added convenience. With its premium finishes, open-concept design, and thoughtful details. The Vibrance is the perfect home for modern living. Don't miss this opportunity! (id:60626)
Exp Realty
455 Springfield Lake Road
Middle Sackville, Nova Scotia
Exceptional Family Home in Sought-After Springfield Lake Discover 455 Springfield Lake Road a well-appointed 4-bedroom, 2-bathroom split-entry home offering over 2,900 sq. ft. of finished living spacein one of Middle Sackvilles most desirable communities. Situated on a spacious corner lot, this home has been carefully maintained and thoughtfully updated to provide a bright, functional layout withgenerous living areas, modern finishes, and excellent flow. Natural light fills each space, enhancing the warm and welcoming atmosphere throughout. The property includes a fully fenced backyard ideal for families and pets, as well as a heated 12x24 attached garage, perfect for year-round use.Enjoy deeded lake access to Springfield Lake, where you can take advantage of all-season recreation just steps from your door. A nearby family parkand community recreation centre add to the homes appeal. Ideally positioned close to everyday conveniences, quality schools, and major thoroughfares, this property delivers everything a growing family could ever need. (id:60626)
Keller Williams Select Realty
315 Telford Trail
Georgian Bluffs, Ontario
Welcome to 315 Telford Trail, a beautifully finished bungaloft nestled within the prestigious Cobble Beach golf resort community. This elegant townhome offers the perfect blend of comfort and sophistication, featuring over 1,600 square feet of thoughtfully designed living space, along with a 1056 square foot, fully finished walk-out basement. The open-concept layout is filled with natural light and showcases soaring ceilings, main floor living, a cozy fireplace, and direct access to a spacious back deck ideal for taking in tranquil views of Georgian Bay. Inside, the home includes two generously sized bedrooms and four bathrooms, with flexibility for a third bedroom in the finished basement. Living in Cobble Beach means more than just a home its a lifestyle. Set on 574 acres along the Niagara Escarpment, this lakeside resort community offers world-class amenities, including a Doug Carrick-designed 18-hole golf course, tennis courts, spa, fitness centre, sauna, outdoor pool, and a private beach and dock. Residents enjoy fine dining at the Nantucket-style clubhouse, scenic walking trails, paddleboarding, and cross-country skiing, all just steps from their door. Located just ten minutes north of Owen Sound, this home is ideal for anyone seeking low-maintenance living in a peaceful, upscale setting. Book your private showing today! (id:60626)
Real Broker Ontario Ltd
37 Harvest Avenue
Tillsonburg, Ontario
Upgraded Bungalow on Premium Pond-View Lot in Tillsonburg's Potters Gate. Welcome to this stunning 5-year-old all-brick bungalow, beautifully upgraded and ideally positioned on a premium corner lot overlooking a peaceful pond in the sought-after Potters Gate community. Built by Oxnard Developments, the Huron floor plan offers over 1,330 sq ft of elegant one-floor living, featuring soaring 9-foot ceilings and an open-concept design that seamlessly blends comfort and craftsmanship. Inside, you'll appreciate the modern finishes throughout, including granite countertops, upgraded cabinetry, elegant flooring, and pot lights that enhance the bright, airy living space. Gleaming windows let in tons of natural light & all include custom Zebra blinds - some even motorized! The kitchen is both stylish and functional, with clear sightlines from the kitchen, through the dining room, living room & into the backyard, ideal for entertaining or quiet family meals. This home features 3 bedrooms and 3 full bathrooms, including a spacious primary suite with a walk-in closet and private ensuite with a gorgeous glass shower. The finished basement offers incredible flexibility with room for a rec room, guest suite, home gym, and includes three dedicated storage areas. Large egress windows and upgraded ventilation make this bright lower-level feel like a true extension of the home and less like a basement. The self-monitored security system adds peace of mind - you can keep an eye out for package delivery & the children playing in the yard. The owned water softener keeps operating costs down. With its low-maintenance, all brick exterior, high-end finishes, and tranquil pond views, this home delivers exceptional value and lifestyle in one of Tillsonburg's most desirable neighbourhoods. Don't miss your opportunity to enjoy upgraded bungalow living in Potters Gate. (id:60626)
Century 21 Heritage House Ltd Brokerage
596 Settlers Ridge
Peterborough North, Ontario
Discover this light-filled all-brick 2-storey detached home located in the desirable Heritage Park/Northcrest neighborhood. Featuring an inviting eat-in kitchen with walkout to the deck, a walkout basement equipped with a sump pump, and a thoughtful layout perfect for families or investors alike. Enjoy a clear, unobstructed view of natural beauty and added privacy as the home backs onto a peaceful hydro corridor with no rear neighbors. Ideally located just 10 minutes to Hwy 115, 5 minutes to Trent University, and close to parks, lakes, schools, and all essential amenities. This home offers the perfect blend of comfort, convenience, and charm in a family-friendly community. Whether you're looking to settle in or make a sound investment, this property is a rare opportunity you wont want to miss. (id:60626)
Royal LePage Terrequity Realty



