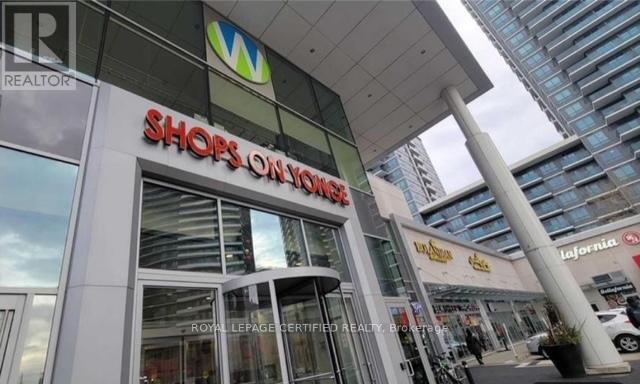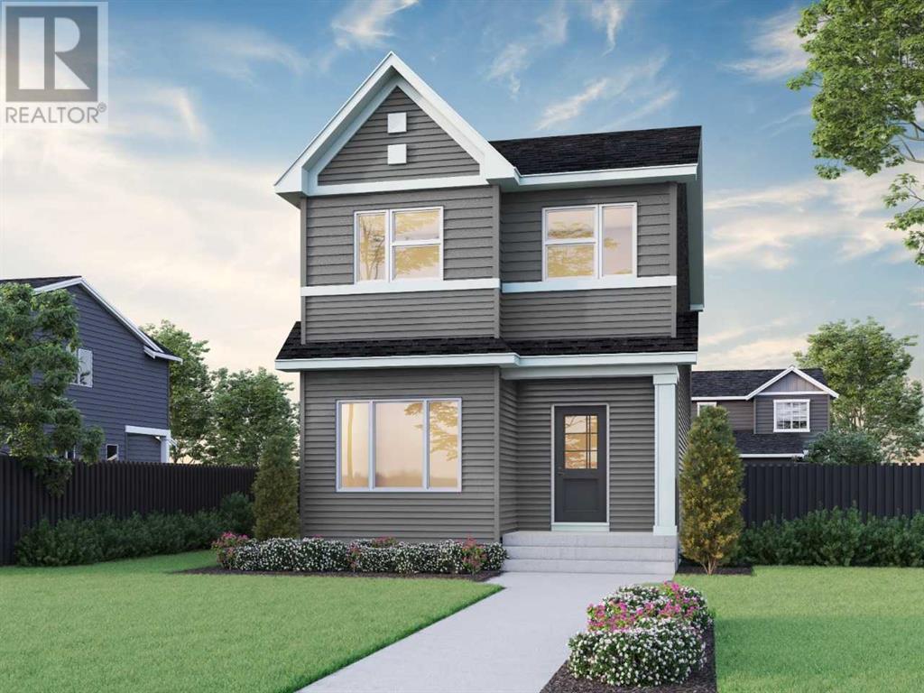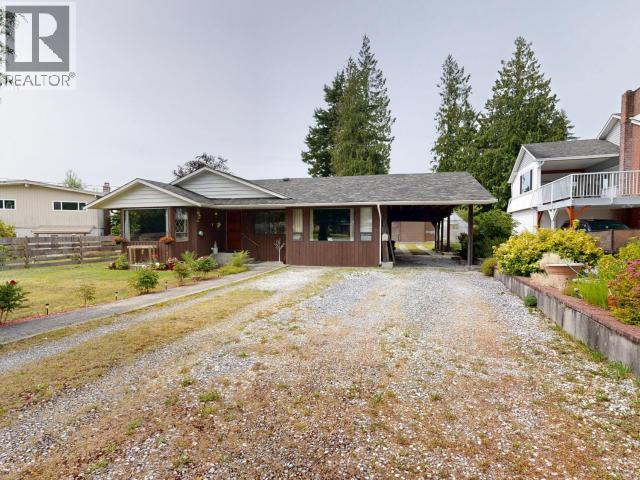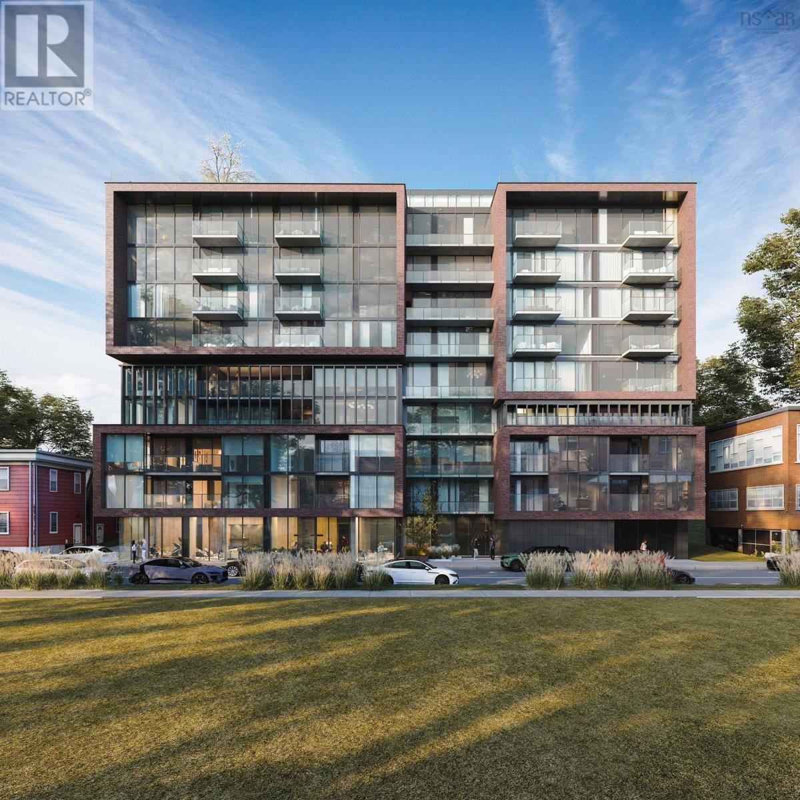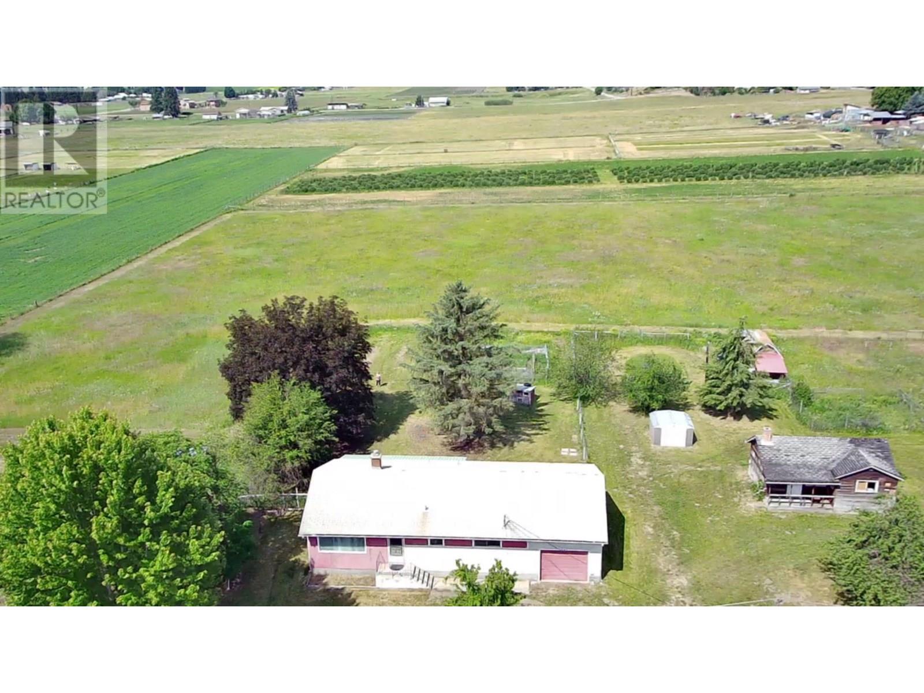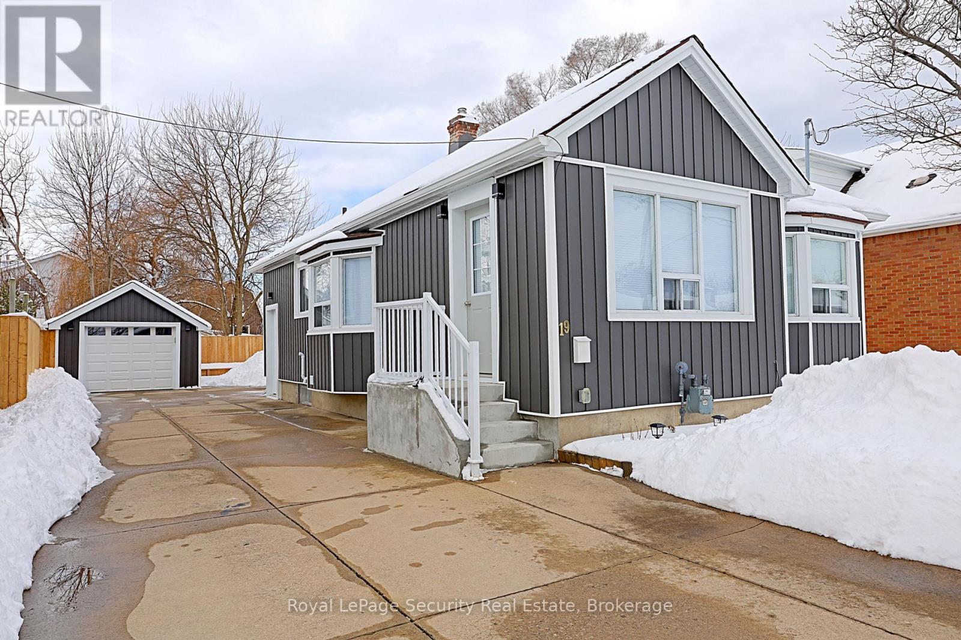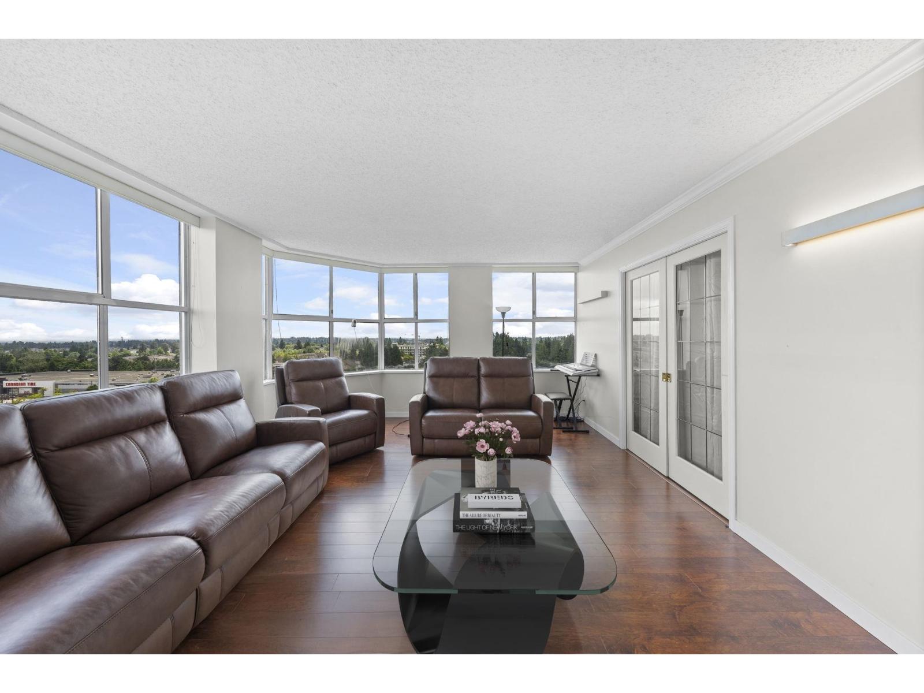26127 Township Road 414
Rural Lacombe County, Alberta
40 Acres of paradise! Located on the south side of the JJ Collet nature area, this property offers total seclusion yet is easily accessible from the QE2 just north of Lacombe. Log cabin is rustic. It is heated by an almost brand new boiler and underfloor heat distribution system. There are 2 older mobile homes on the property, one is connected to water, propane and septic and is used as extra sleeping quarters. There is a 26x40 pole shed, fully enclosed, would make great shop or garage. Open face livestock shelter, some rudimentary livestock facilities and various smaller outbuildings offer all types of opportunity. Septic tank is holding only and is newer. Water well believed drilled in 1987 has good supply with a whiff of sulphur (easily knocked out with a water filtration system). (id:60626)
Century 21 Advantage
243 - 7181 Yonge Street
Markham, Ontario
Food Court In "Shops On Yonge" Mall, Great Opportunity To Establish Your Own Business The Way You Want. You Can Set Up Any Kind Of Food Business! Corner Unit In Food Court with a corridor at the back for loading and unloading. Over 300 Retail Shops, Supermarket, Hotel, 4 Residential Condos of Over 1,200 Units. Mall Is Directly Connected To Residential Condo Towers. **Buyer to assume current tenant's existing lease** (id:60626)
Royal LePage Certified Realty
632 Buffaloberry Manor Se
Calgary, Alberta
Introducing the Onyx – a stunning home designed with modern living in mind! Built by a trusted builder with over 70 years of experience, this home showcases on-trend, designer-curated interior selections tailored for a home that feels personalized to you. This energy-efficient home is Built Green certified and includes triple-pane windows, a high-efficiency furnace, and a solar chase for a solar-ready setup. With blower door testing that can offer up to may be eligible for up to 25% mortgage insurance savings, plus an electric car charger rough-in, it’s designed for sustainable, future-forward living. Featuring a full suite of smart home technology, this home includes a programmable thermostat, ring camera doorbell, smart front door lock, smart and motion-activated switches—all seamlessly controlled via an Amazon Alexa touchscreen hub. Stainless Steel Washer and Dryer and Open Roller Blinds provided by Sterling Homes Calgary at no extra cost! $2,500 landscaping credit is also provided by Sterling Homes Calgary. Photos are a representative. (id:60626)
Bode Platform Inc.
4867 Adams Street
Powell River, British Columbia
Tucked away on a quiet, private 0.3 acre lot, this spacious 3-bedroom, 3-bath rancher offers the perfect blend of functionality, and potential. Ideal for families, retirees, or those seeking single-level living, this well-maintained home boasts a bright, open layout with generous living spaces, including a large kitchen, cozy living room, and a separate dining area perfect for entertaining. The primary bedroom features a private ensuite, while two additional bedrooms and bathrooms provide ample space for guests or a home office. Outside, enjoy the serenity of your own backyard, with mature trees, room to garden, and plenty of space for outdoor living. An older detached shop offers tons of potential--whether you're a hobbyist, need extra storage, or want to create your dream workspace. This home is a rare find--quiet, private, and full of charm--yet just minutes from amenities, schools, and recreation. Don't miss your chance to make it yours! (id:60626)
Royal LePage Powell River
214 2250 Maitland Street
Halifax, Nova Scotia
OPEN HOUSES ARE LOCATED AT THE SALES CENTRE AT 2179 GOTTINGEN ST Floor Plan C3b Live: Contemporary, calm spaces to live in. The perfect tonic to the hustle & bustle outside your front door. "Live is the place we design as the canvas for our life, what we cultivate as our home and personal zone. At Navy Lane, Urban Capitals signature approach to design provides living spaces that marry good form with performance, the raw elements of an industrial loft with the polished good looks and smooth function of its many features and elements. A residence where modern tastes find themselves comfortably at home. Play: Your very own roof-top play zone. Unwind through stretching, swimming, or just hanging out. Navy Lanes rooftop is the perfect spot for residents to relax, restore energy, and refresh themselves. A place of private retreat or social get togethers, of lounging by the pool or working-out, as well as the quintessential pleasures of the all-Canadian barbecue. For fitness buffs, theres an indoor and an outdoor gym, both offering state-of-the-art equipment. And to top it off, a homage to Halifaxs harbour to the east via our retro-style Tower Viewer. The perfect spot to look out over the harbour and remind yourself that Gottingen Street, and the Navy Lane rooftop, is just where you want to be. Work: When your commute to work is a short elevator ride. Maybe you work remotely, or youre writing a presentation, or theres a novel in the works whenever you need a dedicated place where work can be accomplished, theres our ground-floor work-share space. Need to attend a private video meeting? Theres a zoom-room available. Want to make a presentation or host an in-person meeting? Theres a boardroom that can be reserved. Elsewhere, a large harvest table and chairs provide whats required for more communal or group work. And, finally, two lounge areas offer more informal workspaces. (id:60626)
Keller Williams Select Realty
6045 Tower Road
Grand Forks, British Columbia
Charming Country Property on 5.55 Irrigated Acres – Just Minutes from Town! Discover the perfect blend of space, functionality, and rustic charm with this unique property offering 5.55 flat, fully usable and irrigated acres—ideal for gardening, small-scale farming, or simply enjoying room to roam. The spacious main residence, built in 1965, is full of potential. While it invites your personal touch and updates, it remains in solid condition and is thoughtfully laid out with 3 bedrooms and 2 bathrooms. A well-established setup provides comfort and practicality with ample room for family living or entertaining. Step outside to find a cozy one-bedroom country-style guest cottage, perfect for visiting friends, extended family, or even rental potential. For those with homesteading aspirations, the property includes a chicken coop and a large, fenced garden area—ready for your flock and flourishing harvest. All this just a short drive from town, offering the tranquility of country life with the convenience of nearby amenities. Call your Realtor today to set up a viewing. (id:60626)
Discover Border Country Realty
19 Ormonde Avenue
St. Catharines, Ontario
Fully renovated bungalow perfect for first time buyer or wanting to downsize. Featuring 2+2 bedrooms, 2 full bathrooms, new stainless steel appliances, quartz counter top with modern design throughout the house. 2023 Vinyl sliding around house. Basement perfect for in-law suite with separate entrance. New deck, fence, insulated and drywalled single car garage. Parking for up to 4 cars. Steps to transit, schools, highways, shopping. A must see! (id:60626)
Royal LePage Security Real Estate
1002 11920 80 Avenue
Delta, British Columbia
Discover spacious luxury in this 2-bed, 2-bath concrete condo in Chancellor Place. With over 1250 sq ft of space plus an enclosed balcony, and stunning southeast mountain and city views with natural light throughout every corner of the home, making condo living a truly delightful experience. Enjoy resort-style amenities like an indoor pool, sauna, gym, and gardens. Great location. Just walking distance to supermarket, shopping, restaurants, bus stops, schools and more. Immaculate building. Make Chancellor Place your proud home today! (id:60626)
Sutton Group-West Coast Realty
212 9626 148 Street
Surrey, British Columbia
Rare to find! This spacious 1384 sqf resort style unit features 2 bedroom+ Den +2 FULL bath with 2 parking spots in a gorgeous open layout. Tons of storage space and you can even convert the storage easily into another office space. Full amenities including outdoor swimming pool with hot tub and sauna, library, gym, guest suites and club house. Inside unit facing gardens and courtyard brings you the quiet enjoyment while The beautiful Green Timbers Forest Park just right cross the street. 5 Minutes driving to Guildford Town Centre, shopping, restaurant and schools while the future skytrain station is just steps away. This is the one you won't miss! OPEN HOUSE SAT JULY 19 2-4 PM (id:60626)
RE/MAX Select Properties
39 - 485 Green Road
Hamilton, Ontario
Gorgeous Townhome, just steps away from Lake Ontario! If you are looking for a beautiful, well-kept, 3 Bedroom Home in a peaceful family friendly community, look no further! With 3 generous size bedrooms, with huge closets, this home has plenty of space for your entire family. Main floor is partially open, with large windows which allows for lots of natural light. Basement has been beautifully finished to maximize the living space. You will love the custom built laundry area! You don't want to miss this unit! (id:60626)
On The Block
136 Manor Road
St. Thomas, Ontario
Welcome to 136 Manor Road! This 1520 square foot, semi-detached 2 storey with 1.5 car garage is the perfect home designed with family in mind. The Elmwood model offers a spacious foyer, powder room, large open concept kitchen/dining/great room on the main floor, all done in luxury vinyl plank flooring. The kitchen incldues gorgeous granite counter tops and tiled backsplash. The second level features three spacious carpeted bedrooms and a full 4-piece bath. The Primary bedroom offers a large walk in closet and 3-piece ensuite bath. In the basement you'll find your laundry room, rough in for future 4-piece bath, ample storage and feature development potential for an additional bedroom and rec room. Nestled snugly in South East St. Thomas, surrounded by existing mature neighbourhoods within the Forest Park School District, this home is in the perfect location. You're just minutes to parks, trails, shopping, restaurants and grocery stores. Why choose Doug Tarry? Not only are all their homes Energy Star Certified and Net Zero Ready but Doug Tarry is making it easier to own your first home. Reach out for more information on the First Time Home Buyer Promotion! All that's left is for you to move in and enjoy your new home at 136 Manor Road St. Thomas! (id:60626)
Royal LePage Triland Realty
40 Ellington Crescent
Red Deer, Alberta
Welcome to 40 Ellington Crescent, located in one of Red Deer’s most sought-after new communities—Evergreen. This neighborhood offers the perfect mix of natural beauty and urban convenience, with scenic walking paths, a tranquil pond, and easy access to schools, shopping, restaurants, and recreation. Whether you're out for a peaceful stroll or running errands, everything you need is just minutes away.This beautiful 2-storey home offers over 2,000 sq ft of thoughtfully designed space with 3 bedrooms, a spacious bonus room, and room to grow in the undeveloped basement. The main floor features a bright and open layout with large windows, a modern feature fireplace, and a garden door that leads to a 14’x10’ composite deck—perfect for summer evenings. The kitchen is both functional and stylish, featuring rich peppercorn-colored cabinetry, quartz countertops, a large center island, dry bar, and a walk-in pantry. Just off the kitchen, you’ll find a convenient mudroom and a 2-piece powder room.Upstairs, you’re greeted with a cozy bonus room, upper-floor laundry with built-in storage and a sink, and three well-sized bedrooms, including a primary suite with a walk-in closet and a beautiful 5-piece ensuite.The basement is ready for your ideas, with plenty of space for a future family room, bathroom, bedroom, and flex area. With modern finishes throughout and located in a community surrounded by green space, water features, and trails, this is more than just a home—it’s a lifestyle. (id:60626)
Exp Realty


