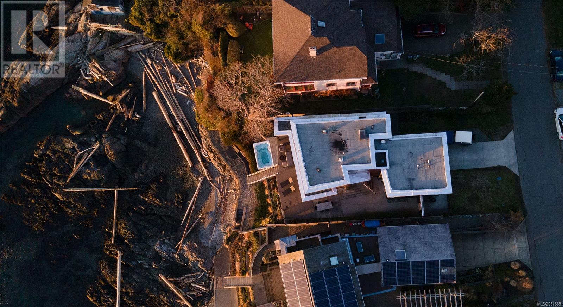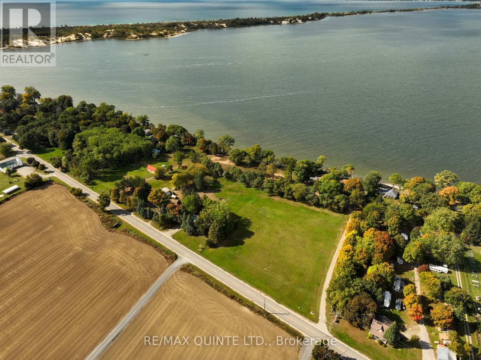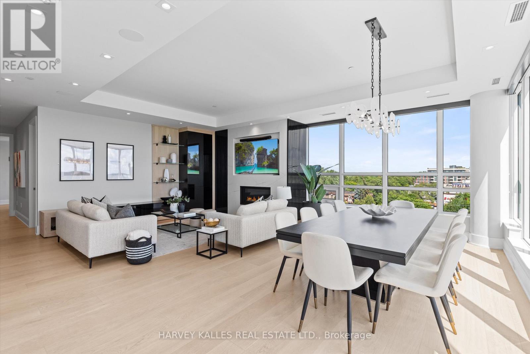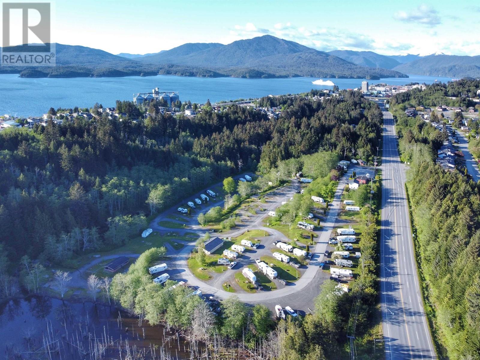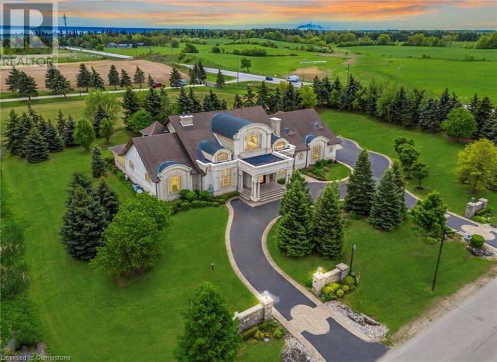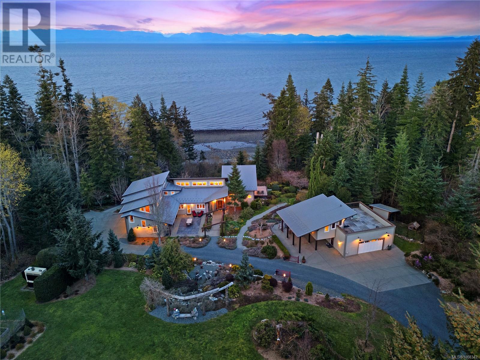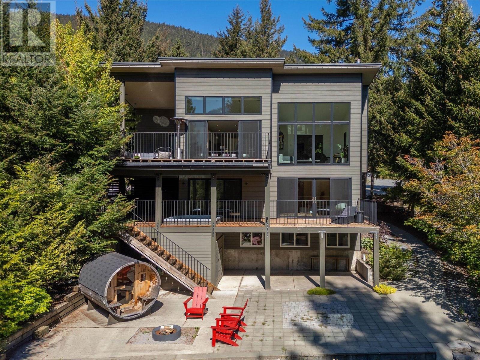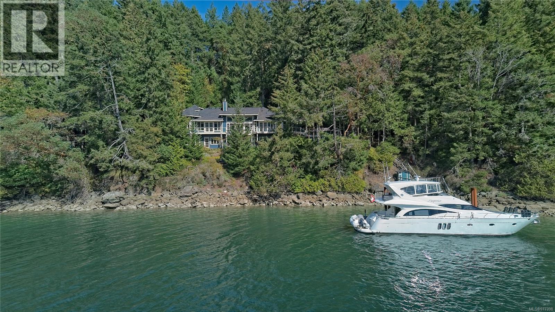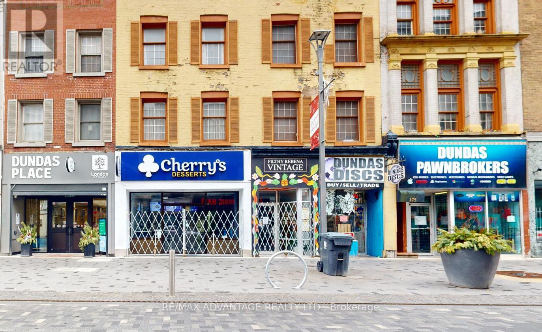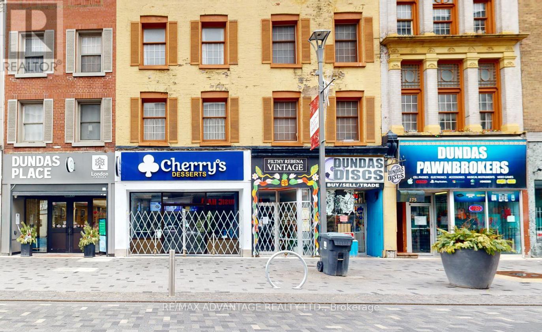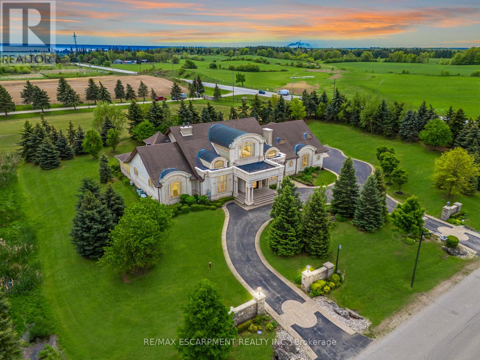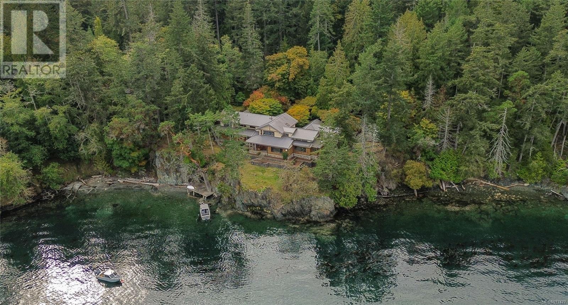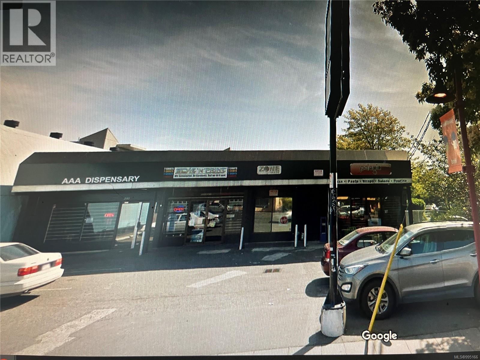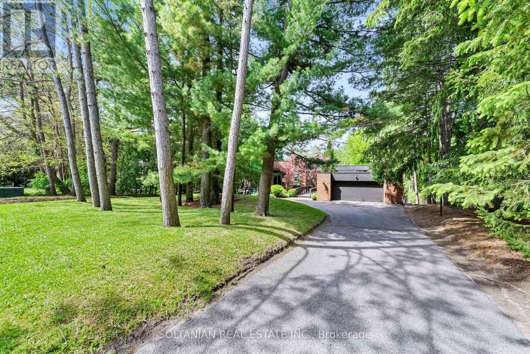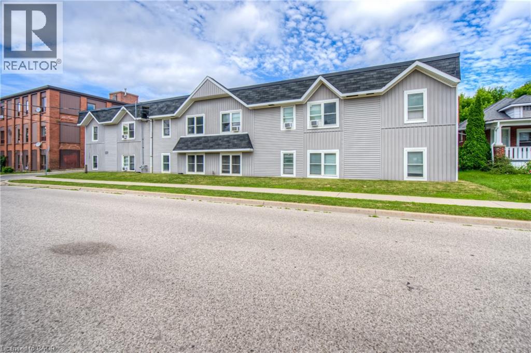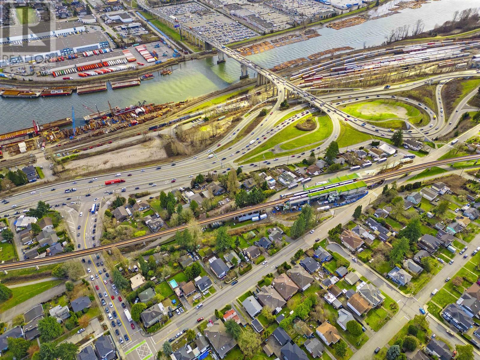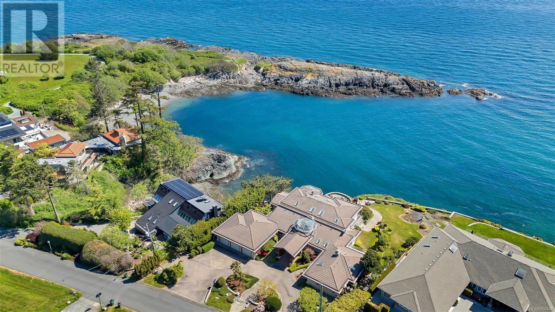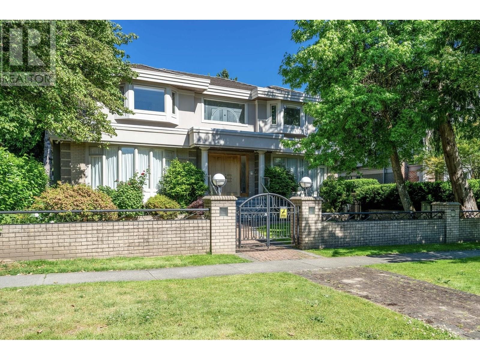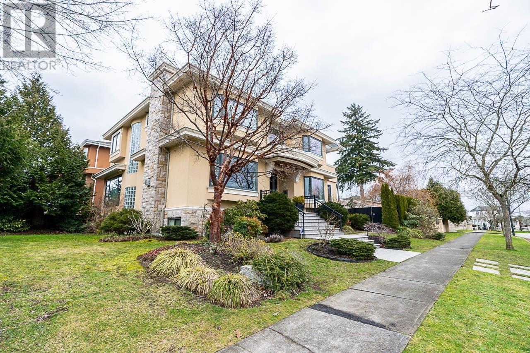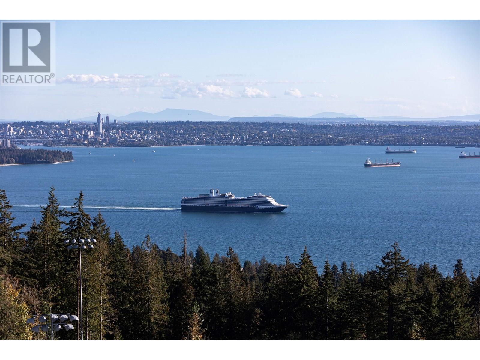2086 Marne St
Oak Bay, British Columbia
Rare Oak Bay west facing waterfront! This stunning executive home on Gonzales Bay offers the perfect blend of modern luxury, comfort, and natural beauty. With 4 bedrooms, 3 bathrooms, & ample living space, this home is perfect for families, entertainers, or anyone who loves to live in style. The chef's kitchen is a dream, with top-of-the-line appliances & custom cabinetry, entertainment sized living/dining rooms & a primary suite that is truly a sanctuary (wake up to the sound of waves and step right onto the beach for a morning stroll or swim). Enjoy multiple outdoor waterfront sitting areas allowing you to soak up the sun & breathe in the fresh ocean air or take advantage of the oversized hot tub & watch the sunset over the water. Located just minutes from downtown Victoria, oak bay avenue, Fairfield & Cook Street Village, this home offers the best of both worlds: a peaceful, private retreat on the water, with all the conveniences & amenities of city living. Don’t miss your chance to own this west facing waterfront gem & start living your best life by the sea! (id:60626)
Real Broker B.c. Ltd.
1866-1874 County Rd 12 Road
Prince Edward County, Ontario
Exceptional Investment Opportunity on West Lake Prince Edward County This is one of the most exciting development opportunities in Prince Edward County. Set on 10.5 acres with 550 feet of prime waterfront on West Lake and 905 feet of frontage on County Road 12, this property has been rezoned to allow for the creation of a 20-unit cottage resort, each unit approximately 1,100 sq. ft. in size. The approved vision also includes a bike retail shop and a restaurant caf, perfectly positioned to capitalize on the steady flow of visitors to nearby Sandbanks Provincial Park. The current owners have invested significant time and resources into planning a thoughtful and profitable resort concept that blends natural beauty with modern amenities. Whether you're an investor looking to develop a tourism destination or an operator with a vision for a hospitality venture, this property offers unmatched potential. There is also the option for a 50% joint venture partnership, giving the right operator the opportunity to co-own and run the future operation. (id:60626)
RE/MAX Quinte Ltd.
703 - 355 Bedford Park Avenue
Toronto, Ontario
Welcome to luxury living at Suite 703 - a one-of-a-kind penthouse in a refined 7-storey boutique building known as Avenue & Park Condos. Completed in 2022, this thoughtfully curated suite offers over 3,300 sq. ft. of stylish interior living and an incredible 3,100 sq. ft. of private outdoor space that's truly in a league of its own. This sun-filled residence features not one but two oversized terraces, including a private 2,100 sq. ft. rooftop oasis serviced directly by your suite's elevator. Unwind in the hot tub, cook under the stars in your outdoor kitchen, and take in sweeping 270 views over Lawrence Park with a CN Tower view - it's a showstopper. Inside, the suite is equally impressive. Walls of floor-to-ceiling windows flood the space with natural light and frame breathtaking skyline views. The grand living and dining areas are perfect for entertaining, complete with a striking fireplace, built-in bar, and custom finishes throughout - marble, oak, quartz, granite, and designer porcelain in all the right places. The Cameo-designed kitchen is a chef's dream, fitted with top-of-the-line Miele appliances and a custom walk-in pantry. Complete with two dishwashers & ovens, a large marble waterfall island with bar seating, and a large wine fridge. The primary suite is a retreat unto itself with a spa-inspired ensuite, generous walk-in closet, stunning CN Tower views, and direct access to a 1,000 sq. ft. private terrace. The second bedroom is just as special - featuring custom cabinetry and a luxurious 5-piece marble bath with a walk-in shower. To top it all off, the third bedroom is the perfect space for either a home office or a guest bedroom. Set in the heart of coveted North Toronto, just off Avenue Road, this rare penthouse offers the feel of a detached home with all the comforts of high-end condo living - peace, privacy, and access to top-tier amenities, shops, and dining. Amenities include: 24-HR security/concierge, gym, party/meeting room, and more! (id:60626)
Harvey Kalles Real Estate Ltd.
RE/MAX Realtron Realty Inc.
1750 Park Avenue
Prince Rupert, British Columbia
The Prince Rupert RV Campground consists of 11 primes acres, including full and partially serviced sites, tenting sites, newly renovated public showers and laundry facilities, a covered picnic area, storage and an owner / manager residence. The property is conveniently located within the city of Prince Rupert along Hwy 16, less than 2 km from the BC Ferries Terminal and just minutes from the downtown core. Guests appreciate the central location, yet relax and enjoy the peaceful vibe from the greenery of the surrounding trees and landscaping. * PREC - Personal Real Estate Corporation (id:60626)
RE/MAX Coast Mountains (Pr)
2594 Bluffs Way
Burlington, Ontario
Impeccably nestled in The Bluffs, this extraordinary estate spans over 11,000 sqft. of luxurious living space on approx two acres of treed property. Blending modern sophistication with traditional elegance, this home offers an unparalleled lifestyle in a breathtaking setting. From the moment you step into the grand foyer, the impeccable craftsmanship and seamless flow set the tone for refined living. Architectural excellence is showcased through soaring coffered ceilings, expansive windows, & an intricate wrought-iron staircase. The chef’s kitchen is a culinary masterpiece, boasting a walk-in pantry, top-tier custom cabinetry, & premium appliances. A spacious breakfast room opens to the beautifully landscaped backyard, where a heated covered lanai provides the perfect setting for outdoor relaxation. The main-floor primary suite is a private retreat, featuring a cozy F/P, his and her walk-in closets, & a lavish 6pc spa-inspired ensuite. Adding to its allure, an adjoining sunroom offers direct access to the backyard, creating a seamless indoor-outdoor experience. A richly appointed home office, complete with wood paneling & built-in cabinetry, provides an ideal workspace. The second level hosts 3 additional bedrooms, while the lower level is designed for ultimate comfort, entertainment, & hosting unforgettable events. Here, you’ll find a full bar, oversized wine cellar, & a dance floor, along with a state-of-the-art home theatre, a gym, a gentleman’s cigar room, & a spa-inspired bath with a stone steam sauna, walk-in shower, & radiant floor heating. A 5th bedroom completes this level, offering flexibility for guests or extended family. For car enthusiasts, the impressive heated 3-car garage is outfitted with 2 lifts, allowing for up to 6 vehicles to be stored with ease. Built-in speakers throughout the home further enhance the ambiance, providing a seamless audio experience indoors & out. Minutes from major highways & Burlington’s finest amenities. LUXURY CERTIFIED (id:60626)
RE/MAX Escarpment Realty Inc.
6520 Eagles Dr
Courtenay, British Columbia
Foreign Buyer Exempt waterfront. Welcome to Bellaire, a professionally landscaped and whimsically accented 4.97ac parcel, exceptional vistas from a custom, award winning luminous home. Inside, slate and hickory floors, granite counters, maple cabinets, ingenious use of natural light, morning and afternoon sun, showcasing high-end finishes and luxurious amenities. The primary bedroom is sequestered at one end, with spa ensuite and private office. The kitchen tiered above the living room to allow for unobscured views. The upper level is a suite: a bathroom, small kitchen, and placid sitting area, all above a 3-car garage. The lower-level area has built-in mahogany cabinetry, a small kitchenette, entry to the patio and gardens. Fully equipped gym, steam shower bathroom, 2 bedrooms, wine cellar finish off the main house. A carriage house above a 2-car garage with independent services overlooking fire pit, kennel and fenced garden, this is a private, peaceful and stunning estate. A must see. (id:60626)
Sotheby's International Realty Canada (Vic2)
8476 Matterhorn Drive
Whistler, British Columbia
Wonderful opportunity in Alpine Meadows! This gorgeous property has so much to offer with bright open spaces, stunning views, multiple decks, and a generous yard area. The main floor has a beautiful living space with floor-to-ceiling windows designed to showcase Whistler & Blackcomb ski area views. The middle floor provides quiet serenity with a spacious primary bedroom and a second bedroom, both with full ensuite bathrooms. A separate wing of the home has an additional living space plus two guest bedrooms and laundry area. The lower level is a self-contained 2 bedroom suite with covered patio. This home is very private and features multiple outdoor spaces for entertaining or quiet relaxation. The perfect combination of location, build quality, and smart floorplan. Come have a look! (id:60626)
Whistler Real Estate Company Limited
121 Fourth Street
Toronto, Ontario
Exceptional 10-unit investment property in South Etobicoke. Completely renovated in 2018, featuring new wiring, plumbing, and modern kitchens with quartz counters and stainless steel appliances. Each unit includes in-suite laundry and A/C. The basement's height is 7.6 feet, and a security system with 6 cameras provides peace of mind. A 2020 roof and 6 parking spaces complete this impressive offering. The total square footage, as per floor plans, measures an impressive 6,648 square feet. The property's location adds to its appeal, with its proximity to the waterfront, walking/cycling trails, schools, Humber College's Lakeshore Campus, and public transit (including GO Train access). The existing mortgage is available for takeover at a rate of 3.30% with a maturity date at the end of 2028. (id:60626)
Right At Home Realty
367 Long Harbour Rd
Salt Spring, British Columbia
The easy rhythm of fine design welcomes from the garden gate at this exceptional oceanfront estate. Classic coastal elegance and meticulous modern design principles incorporate a wealth of fine appointments throughout an energetic floor plan. By dividing approximately 5200'sq.ft. over three distinctly private levels, the house itself provides a journey within its walls. Soaring ceilings. Banks of waterside windows. Media / games room. Cozy den. Oceanview gym. Separate offices. Four fireplaces. Private guest suite. Ample garaging. Detached 750' workshop. Beautifully developed 1.82 acre grounds feature professionally choreographed gardens, courtyard loggia, spa, extensive artisan stonework, illuminated pathways and gentle staircase to beach and boat. Exceptional moorage has comfortably accommodated 60' craft all the year round. This timeless estate could easily become the place you would rather be than anywhere else! (id:60626)
Sotheby's International Realty Canada Ssi
175-179 Dundas Street
London East, Ontario
Fantastic investment opportunity with upside. 175-179 Dundas Street, centrally located in London's downtown core, property is improved with 16 residential apartments & 6 commercial main floor units. Exceptional character & appeal help make the "Left Bank" a desirable investment. Many upgrades have been completed with opportunity to increase revenues under new ownership. Street access fronting onto Dundas with rear access to King Street. (id:60626)
RE/MAX Advantage Realty Ltd.
175-179 Dundas Street
London East, Ontario
Fantastic investment opportunity with upside. 175-179 Dundas Street, centrally located in London's downtown core, property is improved with 16 residential apartments & 6 commercial main floor units. Exceptional character & appeal help make the "Left Bank" a desirable investment. Many upgrades have been completed with opportunity to increase revenues under new ownership. Street access fronting onto Dundas with rear access to King Street. (id:60626)
RE/MAX Advantage Realty Ltd.
2594 Bluffs Way
Burlington, Ontario
Impeccably nestled in The Bluffs, this extraordinary estate spans over 11,000 sqft. of luxurious living space on approx two acres of treed property. Blending modern sophistication with traditional elegance, this home offers an unparalleled lifestyle in a breathtaking setting. From the moment you step into the grand foyer, the impeccable craftsmanship and seamless flow set the tone for refined living. Architectural excellence is showcased through soaring coffered ceilings, expansive windows, & an intricate wrought-iron staircase. The chefs kitchen is a culinary masterpiece, boasting a walk-in pantry, top-tier custom cabinetry, & premium appliances. A spacious breakfast room opens to the beautifully landscaped backyard, where a heated covered lanai provides the perfect setting for outdoor relaxation. The main-floor primary suite is a private retreat, featuring a cozy F/P, his and her walk-in closets, & a lavish 6pc spa-inspired ensuite. Adding to its allure, an adjoining sunroom offers direct access to the backyard, creating a seamless indoor-outdoor experience. A richly appointed home office, complete with wood paneling & built-in cabinetry, provides an ideal workspace. The second level hosts 3 additional bedrooms, while the lower level is designed for ultimate comfort, entertainment, & hosting unforgettable events. Here, youll find a full bar, oversized wine cellar, & a dance floor, along with a state-of-the-art home theatre, a gym, a gentlemans cigar room, & a spa-inspired bath with a stone steam sauna, walk-in shower, & radiant floor heating. A 5th bedroom completes this level, offering flexibility for guests or extended family. For car enthusiasts, the impressive heated 3-car garage is outfitted with 2 lifts, allowing for up to 6 vehicles to be stored with ease. Built-in speakers throughout the home further enhance the ambiance, providing a seamless audio experience indoors & out. Minutes from major highways & Burlingtons finest amenities. LUXURY CERTIFIED (id:60626)
RE/MAX Escarpment Realty Inc.
Lot C - 364 Stanley House Road
Seguin, Ontario
Rare Opportunity - Your Lake Joseph Dream Awaits! A large vacant building lot on quiet, family-friendly Whalon Bay on Lake Joseph. This ideal Northwest exposure Lakehouse Estate build site is designed to preserve your privacy as it boasts 461 feet of shoreline on a generous 4.25 acre gently sloped lot; More than enough acreage and shoreline to build your custom cottage and 2-storey boathouse. Topography is ideal with accessible rocky plateaus and mature pine forests with a sandy swim area located along a rocky unblemished shoreline. Shore Road Allowance purchased in 2021. (id:60626)
Sotheby's International Realty Canada
101-2 4400 Chatterton Way
Saanich, British Columbia
Rare opportunity to purchase an exceptionally large C-4B Office zoned strata property in the sought after Broadmead Office Park (Aspen Bldg) - centrally located to serve Greater Victoria with easy access and egress off the Pat Bay Highway via Quadra Street and convenient on-site parking. This ground floor office space features prominent signage on the facia above the premises and on the pylon sign at the entrance to the property. The existing IG Wealth Management tenancy expires October 31, 2025, meaning an investor or owner occupier will have vacant possession of the premises November 1, 2025. The premises are composed of two contiguous strata lots with access points off both the main foyer and directly from the outside. Strata Lot 1 is approx. 8,701 SF and Lot 2 is approx. 1,003 SF for a total of approx. 9,704 SF excluding the basement storage area and other common area. The total area including the common area is approx. 10,386 SF. Strata Lot 2 can be sold separately. (id:60626)
Nai Commercial (Victoria) Inc.
250 Holmes Rd
Salt Spring, British Columbia
NO FOREIGN BUYER RESTRICTIONS…..BrightWoods Estate is a stunning private oceanfront retreat on Salt Spring Island spanning 7.48 acres, offering a serene escape with 6,090 square feet of thoughtfully designed living space. Featuring 4 spacious bedrooms, each with its own walk-in closet and ensuite bathroom, this home exudes both luxury and comfort. Built by renowned local builder Robert Langevin, the property is a masterpiece of contemporary West Coast timber-frame architecture, seamlessly blending traditional Japanese craftsmanship with high-quality natural woods. The waterfront property overlooks Puget Sound, offering panoramic views of the Gulf Islands and Mt. Baker, and is ideally positioned to capture spectacular sunrises. Japanese gardens & a peaceful gazebo adjacent to large spring-fed pond further enhance the tranquility of the property. There are multiple walking trails amidst towering old growth trees. Inside, the flooring is a unique blend of reclaimed wide-plank Fir, natural slate tiles, and authentic tatami mats, with radiant floor heating in select areas. The reclaimed Douglas Fir adds character and history to high-traffic areas. This stunning chef’s kitchen combines functionality with elegant, high-end Shaker-style cabinetry crafted from vertical grain Douglas Fir, adding natural warmth and sophistication. The expansive island serves as a perfect centerpiece for both meal prep and entertaining, offering ample space for gatherings. Clean lines, minimalist details, and soft lighting create a peaceful ambiance, inviting any chef or entertainer. Heating is provided primarily by two high-efficiency propane furnaces, with radiant floor heating in the guest house and 2nd-floor bathrooms. Fresh air ventilation is prioritized through furnaces, ensuring a comfortable environment throughout the home. The property also benefits from a 400 AMP electrical service. Deep-water dock is approved! Construction can being immediately p. 1.5M price drop! (id:60626)
Sotheby's International Realty Canada
2639 Quadra St
Victoria, British Columbia
Incredible Investment Opportunity! Discover an unparalleled investment opportunity in a prime location that promises exceptional returns. This property is a shining gem with a fully leased building featuring robust long-term leases with an advantageous 6% escalation clause. Its design has been carefully crafted for effortless maintenance, making it an investor's dream. Yet, the true allure of this property lies in its potential for future development. With thoughtful demarcation that considers essential setbacks for future development endeavours, it's a canvas ready for transformation. We are well-equipped to provide you with comprehensive information, valuable insights, and expert guidance to unlock the immense potential concealed within this property. Don't miss out on securing a savvy investment that guarantees stability and the promise of future growth. Seize this extraordinary opportunity today! (id:60626)
Pemberton Holmes Ltd.
18 Old English Lane
Markham, Ontario
Welcome to 18 Old English Lane, a remarkable estate designed with vision and craftsmanship, set on a breathtaking 1-acre ravine lot in the prestigious Bayview Glen community. Inspired by the principles of Frank Lloyd Wright, this architectural gem blends seamlessly into its wooded, offering total privacy and serenity on one of the most prestige streets in Thornhill. This expansive residence boasts an elegant circular driveway, resort-style amenities including a stone deck, TENNIS COURT & OUTDOOR POOL, and mature & manicured landscaping that frames the home with natural beauty. Inside, soaring floor-to-ceiling windows flood the grand principal rooms with natural light and offer stunning views of the lush backyard. The spacious family room features a wood-burning fireplace and custom built-ins, wet bar while the library offers a quiet retreat with rich millwork and private access to the primary suite. The chef-inspired kitchen is equipped with premium appliances and a large eat-in area ideal for family gatherings. The luxurious primary suite includes its own private balcony overlooking resort like backyard with swimming pool and tennis court, spa-like ensuite bath, and dual walk-in closets. Upstairs, with a skylight & four additional bedrooms include built-in closets and two semi-ensuite bathrooms, providing comfort and functionality for a growing family. The fully finished lower level with separate entrance/ new flooring is designed for entertaining and relaxation, featuring a large recreation room, 2 bedrooms, a spa zone with cedar sauna, and a powder room. A rare offering in an unbeatable location minutes from Bayview Golf & Country Club, top-rated public and private schools, parks, trails, transit, and highways. (id:60626)
Soltanian Real Estate Inc.
1123 Queenston Road
Cambridge, Ontario
*****Exceptional 20-Unit Apartment Building in Prime Preston Location *****Assumable low cost Financing & Strong Upside **** Take advantage of a rare low-cost, assumable mortgage of $2,759,890 at a 4.00% interest rate with a 10-year term and 40-year amortization. This financing structure provides optimized cash flow and reduced financing costs, enhancing returns from day one. This well-maintained 20-unit apartment building offers an unbeatable investment opportunity; Featuring a desirable unit mix of 16 one-bedroom and 4 two-bedroom apartments, the property boasts bright and spacious suites. The building is set up for easy management with an abundance of on-site surface parking—more than enough for every unit—and strong curb appeal. Investors will appreciate the immediate upside potential: several units are currently vacant and ready to be leased at market rents, providing a clear and achievable path to increasing net operating income and significant lift in value. With strong rental demand in the area and limited multi-family supply, this property is ideally positioned for cash flow and long-term appreciation. Centrally located in the heart of Preston, residents enjoy walking access to local amenities including restaurants, retail shops, transit ( 100 feet from the property) , and city parks. Whether you're a seasoned investor looking to expand your portfolio or a strategic buyer seeking stable multifamily income with natural upside in value , this property delivers on all fronts. Don't miss your chance to acquire a rare, scalable asset in a proven rental location. (id:60626)
Keller Williams Innovation Realty
46 Elmsthorpe Avenue
Toronto, Ontario
Magnificent Custom Home In Chaplin Estates on a Premium Size Lot. Modernly designed featuring Over 4900 Sf Total Living Space (3307 sqft above ground + 1605 sqft of finished basement). Centre Hall Plan W/Contemporary Finishes & Designer Palette. Gourmet Kitchen upgraded with 6 burner Wolf stove, subzero fridge and Miele Dishwasher, Centre Island, Breakfast Bar and pantry area. Family Rm with fireplace and built in shelves, W/O To Patio & interlocked Yard. Primary bedroom features 2 large walkin closet and a 5pc ensuite overlooking the backyard. Finished basement has two extra rooms that can be used as nanny suite or guest room. Basement has a large rec room perfect for entertainment and walkup to backyard. Heated Bathroom Floors, L/L & Mudroom. Central Vac, Sec Sys, B/I Spkrs. In Walking Distance To Forest Hills Finest Schools BSS, UCC, St Mike's & In District To Forest Hill Jr & Collegiate, Parks, Shops. (id:60626)
Century 21 Landunion Realty Inc.
2139 Marine Way
New Westminster, British Columbia
Developer & Investor Alerts - Land Assembly - An incredible opportunity awaits you in New Westminster! Transit-Oriented investment opportunity in a prime location adjacent to 22nd street skytrain Station. Recently announced, Bill 47 (Transit-Oriented Areas) will designate the subject properties for a condo tower at a minimum height of 20 storeys and minimum density of 5 FSR. This prime location presents a collection of 32 houses and can be sold on small group of homes. List price is per house. Situated just steps away from the Skytrain station, this property offers unparalleled convenience for future residents. Permission required to walk on property. Buyer to verify the OCP and City of New Westminster for zoning and all inquiries. (id:60626)
Exp Realty
4461 Shore Way
Saanich, British Columbia
This exceptional 8,124 sqft oceanfront residence is tucked away on a quiet cul-de-sac, offering rare privacy and unobstructed views across Haro Strait to the San Juan Islands. Situated on a lush 0.53-acre lot, the home blends timeless elegance with modern comfort—from the grand double staircase under a skylit rotunda to the seamless connection between indoor spaces and the stunning natural surroundings. Designed for both relaxation and entertaining, the layout features a chef’s kitchen, multiple cozy lounges, a fitness room, recreation area, and a heated outdoor pool with a built-in Jacuzzi. The upper-level primary suite is a tranquil retreat with commanding views, while the self-contained 1-bedroom suite is ideal for extended family or guests. Floor-to-ceiling windows in nearly every room invite in light, sky, and the rhythmic energy of the sea. An extraordinary coastal haven where refined living meets breathtaking beauty. (id:60626)
RE/MAX Camosun
7088 Wiltshire Street
Vancouver, British Columbia
Prestigious Prime South Granville 9,310 sqft extra wide 64.7x143.9 lot. Well-kept custom-built deluxe home with 7 Beds, 7 Baths, 5,131 sqft interior. Non-replaceable, open double-height foyer with grand stairway. Spacious principal rooms fully equipped with an ensuite on main for the elderly or home office. Large open kitchen with additional wok kitchen. Upper level has 4 generously sized bedrooms. Lower level with 3 ensuites, home theatre, rec room, hot tub, steam and sauna. Home features Air Conditioning, HRV & radiant heat. Large backyard with 4-car garage. Can build a super-sized laneway home with parking. Walk to Maple Grove, Magee Secondary and Choices. A meticulously cared-for home on a large lot with laneway possibilities. Gota see it to believe it! (id:60626)
Royal LePage Westside
823 W 52nd Avenue
Vancouver, British Columbia
A home of luxury, elegance, comfort and convenience! 8700sf large corner lot, complete renovation at the cost of $700,000 in 2016 with world-class quality materials and appliances; Custom designed kitchen and wok kitchen; air conditioning, radiant heating, marble flooring, central vacuum, HRV and more! 5 brs (4 with ensuites) and 6 baths. High ceilings and large windows from all sides allow natural light pour in throughout the day! Functional and bright basement is your space for relaxation and entertainment with a huge and modern media room, a recreation space with wet bar and additional wine fridges. Central location, close to everything, Oakridge Center, Langara Golf, Langara College, UBC, downtown and Richmond! Top ranking Schools catchment: Churchill Secondary & Jamieson elementary. (id:60626)
Royal Pacific Realty Corp.
2862 Rodgers Creek Lane
West Vancouver, British Columbia
Mulgrave Villa is a master-planned 21 homes situated along scenic miles of ocean view, green space, and the most prestigious institution in West Vancouver - Mulgrave School. Exclusive Executive Home #38 with lot area 7007 SF and buildable floor area 3153 SF. This beautiful modern home offers stunning ocean & city views toward Vancovuer downtown & Burrard Inlets from all floors. Beautiful walking trails at your doorstep, next to Mulgrave Private School and a few mins drive to Collingwood Private School, Hollyburn Country Club, Cypress Mountain, and the future BPP shopping village. (id:60626)
Panda Luxury Homes

