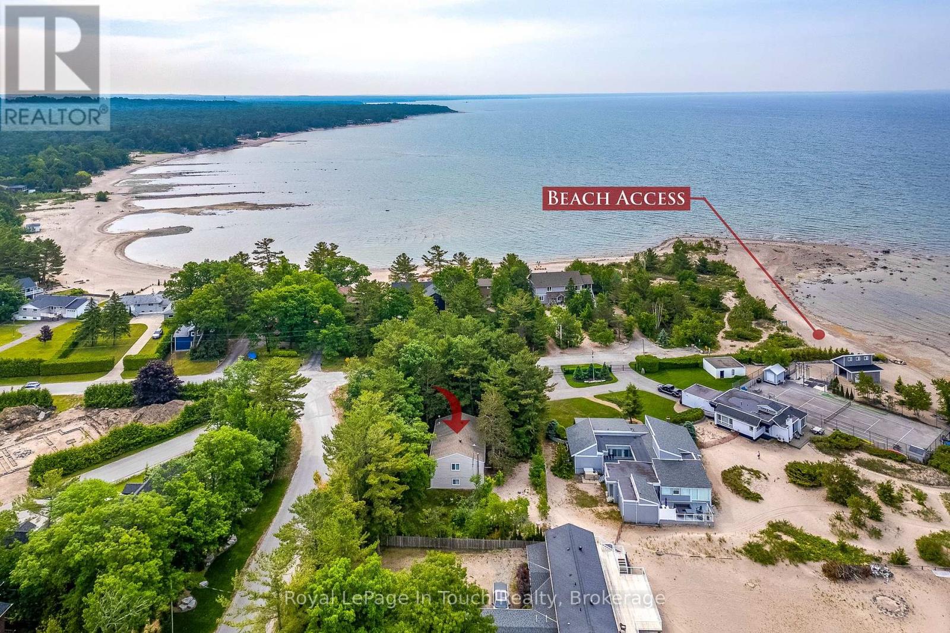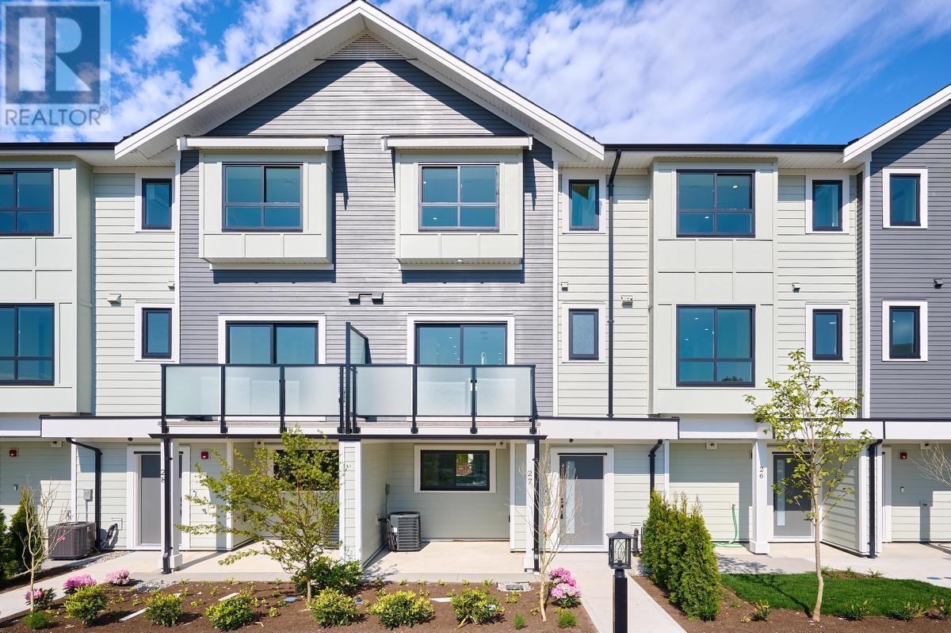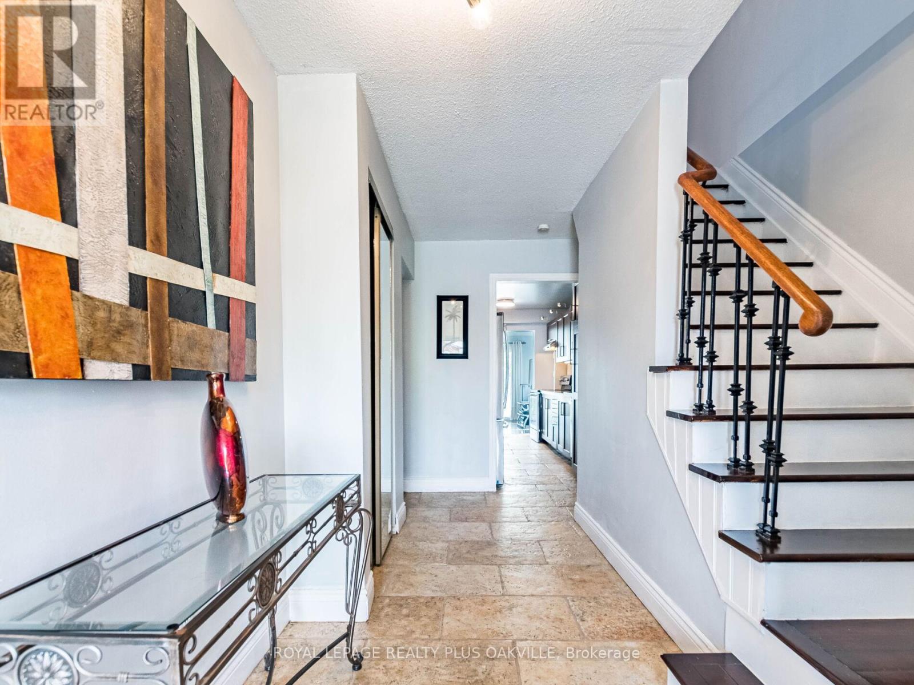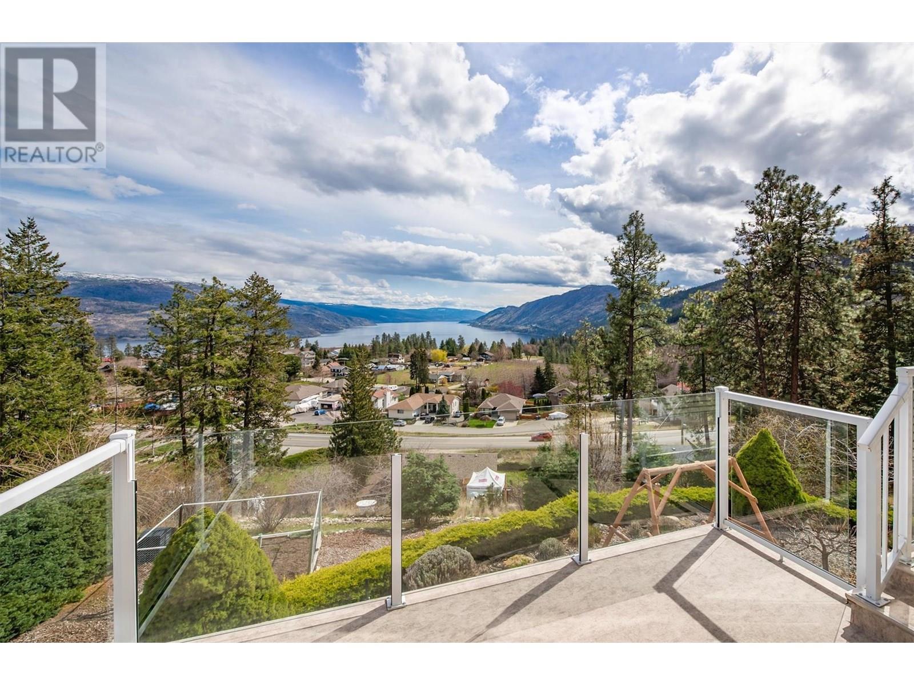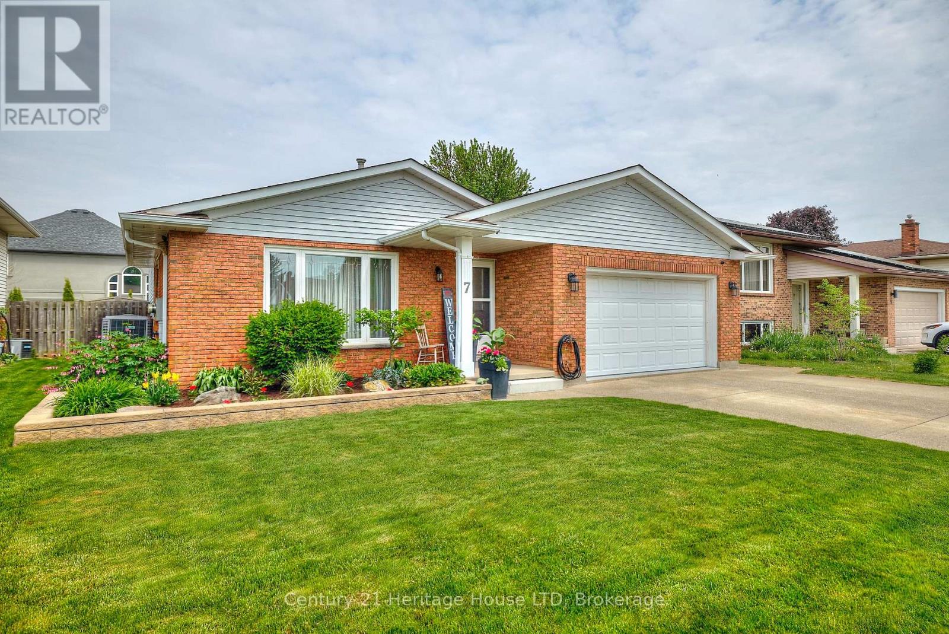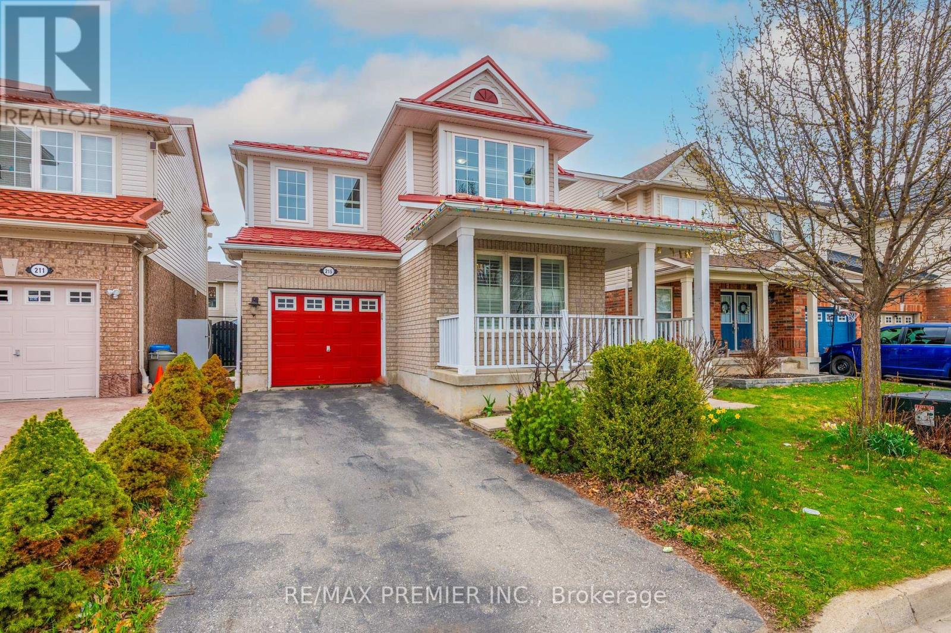5993 Beachgate Lane
Sechelt, British Columbia
Wake up to the sound of the sea in this rare 4-bed, 3.5-bath waterfront townhome on Sechelt Inlet. Two spacious primary suites-one on each level-plus two more bedrooms offer flexible living. Bright open kitchen with stainless steel appliances, powder room, and garage for storage. Step out to your huge private sun deck and follow the path to the beach and seawall. Upstairs you'll find three spacious bedrooms and a second waterfront deck perfect for lazy mornings. Just steps from the new TELUS marina (coming soon: dining, rec, guest suites), and minutes to downtown Sechelt, plus all the recreation the coast is famous for. Incredible value and unbeatable coastal lifestyle! (id:60626)
RE/MAX City Realty
233 Pantego Road Nw
Calgary, Alberta
Step into timeless elegance with this exceptional 4-bedroom, 3.5-bathroom home in a sought-after Northwest Calgary neighborhood in Panorama Hills. From the moment you enter the grand open foyer, you’ll be impressed by the dramatic curved open riser staircase leading up to a charming Romeo and Juliet balcony—yes, we’re talking balcony!The main level offers an open-concept layout with soaring 9-foot ceilings, a formal dining space, a flex room with French doors, and a spacious living room with stunning built-ins and massive windows showcasing views of the serene park and green space behind the home. The kitchen is a dream for any cooking enthusiast, featuring generous prep space and a layout designed for both function and beauty. You’ll also find a cozy breakfast nook with 10-foot ceilings and a smart built-in computer niche.Upstairs, discover the luxurious primary bedroom with a raised retreat area, perfect for relaxing with a good book or just hiding from the kids. The five-piece Ensuite and walk-in closet provide comfort and convenience. Two additional spacious bedrooms–one with vaulted ceilings–and a full bathroom complete the upper floor.The finished walk-out basement brings even more living space with tall ceilings, large windows, an additional bedroom, full bath, and a spacious family room.Central Air, Vacu-flo, Lawn Sprinkler system, large deck with gas line for BBQ for entertaining and enjoying the view.Situated minutes from major highways, grocery stores, trails, parks—including an off-leash dog area—and great schools, this home is perfect for families and commuters alike. With high-quality construction and room to breathe, this home delivers style, space, and smart functionality. Paint and New Carpet throughout the home done July 2025 . (id:60626)
Cir Realty
26 Juneau Crescent
Whitby, Ontario
Welcome to 26 Juneau Crescent in Whitby. Located in one of Whitby's most desirable and family-oriented communities, this beautifully maintained home offers the perfect balance of space, functionality, and style. Set on a quiet crescent surrounded by parks, schools, and everyday conveniences - this is the ideal place to call home. Other features include, three generous sized bedrooms, open concept kitchen and living room, custom built entertainment unit in living room, walkout from kitchen to backyard deck, main floor laundry room, finished basement with bathroom and kitchen area, fully fenced backyard, built-in garage with remote door opener. (id:60626)
Royal LePage Frank Real Estate
1769 Concession 5 Road
Waterford, Ontario
Escape to country serenity with room to grow! Imagine waking up to the peaceful sounds of nature, letting your furry friends roam freely in a sprawling fenced yard and having the space you need for hobbies, projects, or even a home based business in your HUGE detached shop! This charming bungalow offers the perfect blend of tranquil country living and practical functionality. Nestled on a generous lot, this property is a rare find for those seeking space, privacy and freedom to pursue their passions. Inside you'll discover a cozy inviting layout perfect for family living, 3+1 bright and airy bedrooms offering plenty of space for everyone, 2 well appointed bathrooms and a functional kitchen, comfortable living area and family room with a wood stove ideal for relaxing and entertaining. Outside you will find an expansive fully fenced yard perfect for children and pets, and outdoor activities. Picture summer BBQs, gardening and endless playtime! Next, the dream shop! Heated, with 200 amp service and running water, perfect for hobbyists, mechanics, truck drivers, woodworkers, artists or anyone needing significant work space, with ample room for storage, tools, equipment or projects of any size or even an RV ! Enjoy peace and quiet of country living away from the hustle and bustle of the city. Don't miss this incredible opportunity to own a slice of country paradise with a shop that will make your dreams a reality! (id:60626)
Royal LePage Trius Realty Brokerage
5218 Sunshine Coast Highway
Sechelt, British Columbia
Two homes!! with gorgeous views, great location as you enter Sechelt. Mature beautiful Landscape with Beachcomber hot tub cabana lounge for sun lovers. Beach access close by. Everything on this property is very well maintained. Lower home has for years been a Short Term Rental providing excellent income. Owners down sizing and\this can be a purchase including furnishings turn key if you like which would save moving costs. This is not a drive by - you must come and see the value here. Main home is rancher style 3 bedrooms/2 bathrooms. Cottage is one bedroom/1bathroom.Excellent location close to amenities... (id:60626)
Sutton Group-West Coast Realty
1430 Tiny Beaches Road N
Tiny, Ontario
Escape to paradise in this charming Tiny Township home, nestled just steps from the sparkling shores of Georgian Bay! This beautiful 4-bedroom, 3-bathroom property offers the ultimate beachside lifestyle. Imagine hardwood floors, cozy evenings by the wood-burning stove, and breathtaking water views from your expansive deck as you watch the sun dip below the horizon. With an attached garage and a spacious, unfinished rec room brimming with potential, this home is ready to fulfill your Georgian Bay dreams. Pride of ownership shines throughout - your beachside sanctuary awaits! (id:60626)
Royal LePage In Touch Realty
27 1115 Roma Avenue
New Westminster, British Columbia
SALE townhouses in Queensborough, New Westminster, offer 1231 SqFt plus a Double Garage with A/C, Radiant heat, Energy Efficient (As Per New Code), Vinyl flooring on main and Carpet in the bedrooms, branded appliances, quartz counter-tops, Hardie and shingles siding, and all the window coverings. (id:60626)
Team 3000 Realty Ltd.
730 Galloway Crescent
Mississauga, Ontario
Spacious 4-bedroom semi-detached home in central Mississauga. Located in highly convenient and sought-after area. This well maintained home offers an ideal layout for families. The bright open concept living and dining area flows seamlessly into a functional kitchen. Family room with walk out to fully fenced backyard. Finished basement for additional living space. Gleaming hardwood floors on main level. Prime location close to Square One shopping centre, Sheridan College, Hwy 401 and public transit. A perfect blend of comfort and convenience - Don't miss out! (id:60626)
Royal LePage Realty Plus Oakville
6267 Thompson Drive
Peachland, British Columbia
$87,000 BELOW ASSESSED VALUE! This Peachland gem truly has it all - Outstanding LAKE and MOUNTAIN VIEWS, a self-contained IN-LAW SUITE and RV PARKING complete with a sani-dump and electricity. Perfectly positioned on a large, flat front lot in a quiet and friendly neighborhood, this WELL-MAINTAINED home offers the ideal blend of functionality, flexibility, and Okanagan lifestyle. From the moment you arrive, you’ll be captivated by the views of Okanagan Lake, visible from every level of the home. The spacious main level features a bright living room and dining area with deck access and a well-equipped kitchen with stainless steel appliances, including a gas stove, Corian countertops, and a charming breakfast nook that flows into the cozy family room with a gas fireplace, wet bar and direct access to a partially covered deck, complete with partial topless glass railings, retractable sunscreen, and two gas BBQ hookups—perfect for entertaining or relaxing while soaking up the scenery. Upstairs, the spacious primary suite is a private retreat with a walk-in closet and a 4-piece ensuite featuring a soaker tub with incredible lake views. Two additional bedrooms, a full bathroom, an office area with skylight and a convenient laundry area complete the upper level. The lower level is finished with a one-bedroom plus a den in-law suite, offering a separate entrance, laundry, and a covered patio that’s pre-wired for a hot tub—making it perfect for extended family or potential rental income. Additional features include: Double garage, fire sprinklers throughout, central vacuum system, underground irrigation, 200 amp service, and numerous updates: Roof (2010 approx), Furnace & A/C (2023), Fridge (2023), Dishwasher (2022), Washer (2021), Gas Dryer (2018) Located just minutes from Peachland’s waterfront, shops, restaurants, and hiking trails, this home is a rare find that combines exceptional views, flexible living space, and room for all your Okanagan toys. (id:60626)
RE/MAX Kelowna
7 Huntington Lane
St. Catharines, Ontario
One of a kind 3 Bedroom, 2 Bath backsplit with 2370 sq ft of finished living space, an exceptional 30 ft x 14ft sunroom addition, in a highly sought after location with quick access to all amenities - shopping, restaurants, beaches, trails, highway access, and more! From the moment you drive up, you'll love the curb appeal of the nicely manicured gardens and covered front porch. The main level features hardwood and porcelain tile flooring throughout, a spacious living room with a large front window which provides plenty of natural light, a fully updated kitchen by Del Priore Custom Kitchens featuring granite counters, modern cabinetry and a custom tile backsplash. The upper level features 3 good sized bedrooms and an updated 4pc bath with granite vanity and a deep soaker tub with contemporary glass doors. No shortage of living space in the fully finished lower levels. Just a few steps down from the main level you'll enjoy large windows overlooking the backyard, a spacious family room with a Valor radiant heat fireplace as well as a 3pc bath. A walk-up from the lower level leads to the one of a kind sunroom featuring vaulted ceilings, skylights, another Valor radiant fireplace, 2 sets of patio doors and wall to wall windows overlooking the pristine backyard which is fully fenced and offers an interlock patio. The fully finished basement offers a Rec room, open concept office area and plenty of storage space, perfect for any large family! (id:60626)
Century 21 Heritage House Ltd
594 Seneca Drive
Fort Erie, Ontario
Step inside this exquisite custom-built executive bungalow in the sought-after Waverly Beach community. This home is perfect for anyone seeking a move-in-ready property with exceptional finishes. The open-concept main floor is bathed in natural light thanks to large windows and features elegant hardwood flooring and a fireplace. A stylish, modern kitchen takes center stage, equipped with stainless steel appliances, a versatile center island for entertaining or everyday dining, and plenty of cupboard space to keep everything organized. This home was designed with both comfort and functionality in mind, with pot lights throughout, ensuring every corner is both practical and chic. The primary bedroom includes a modern 5-piece ensuite bath with a soaker tub and a stand-up shower. There is an additional 4-piece bathroom on the main floor, perfect for guests. On the lower level, you'll find a fully finished 2 bedroom apartment with a separate entrance. This is ideal for an aging family member or has great potential for extra income. The apartment also has a 4 piece bathroom, a large modern kitchen with stainless steel appliances and plenty of cupboard space, as well as a generous family room. It also features gorgeous polished concrete flooring with in-floor hot water heating and three zones. The outside is equally as impressive with a landscaped yard and a covered porch - perfect for entertaining and BBQing. The attached double garage and private double driveway provide plenty of parking. A stone's throw to the lake and beaches, and minutes to the border, amenities, schools, parks, and highways - makes this ideal for families or professionals. *** DIRECTIONS: From Dominion Rd, head south onto Bassett Ave, then turn left onto Seneca Dr. Follow Seneca Dr until you see 594 Seneca Dr on the left-hand side. (id:60626)
Century 21 Heritage House Ltd
215 Garth Massey Drive
Cambridge, Ontario
Beautiful 4-Bedroom Home In One Of Cambridges Most Desirable Neighbourhoods! This Well-Maintained Family Home Features 4 Spacious Bedrooms And 3 Bathrooms, Offering Comfort And Space For The Whole Family. Enjoy Separate Living And Family Rooms, Perfect For Everyday Living And Entertaining. The Huge Kitchen Provides Plenty Of Room For Cooking, Dining, And Gatherings. Step Into The Massive Backyard, Ideal For Outdoor Fun, Gardening, Or Relaxing With Family And Friends. Additional Highlights Include Upgraded Roof Shingles And No Sidewalk In Front Of The House, Allowing For Extra Parking And Easy Snow Clearing. Located In A Top-Rated Neighbourhood In Cambridge, Close To Excellent Schools, Parks, Shopping, And Major Highways. An Ideal Home In A Premium Location Dont Miss This One! ** This is a linked property.** (id:60626)
RE/MAX Premier Inc.






