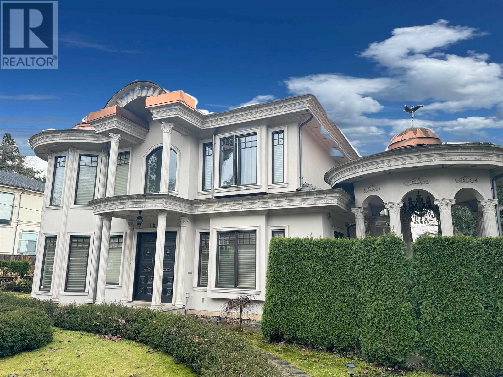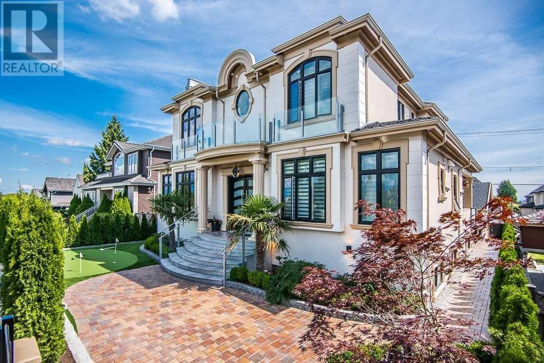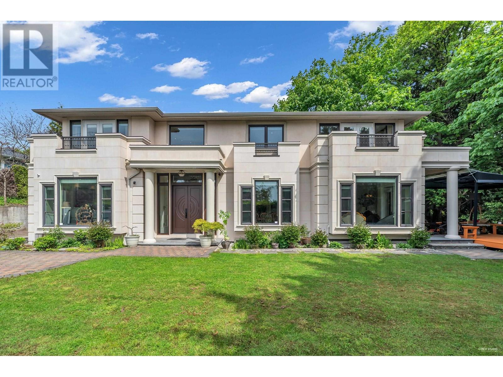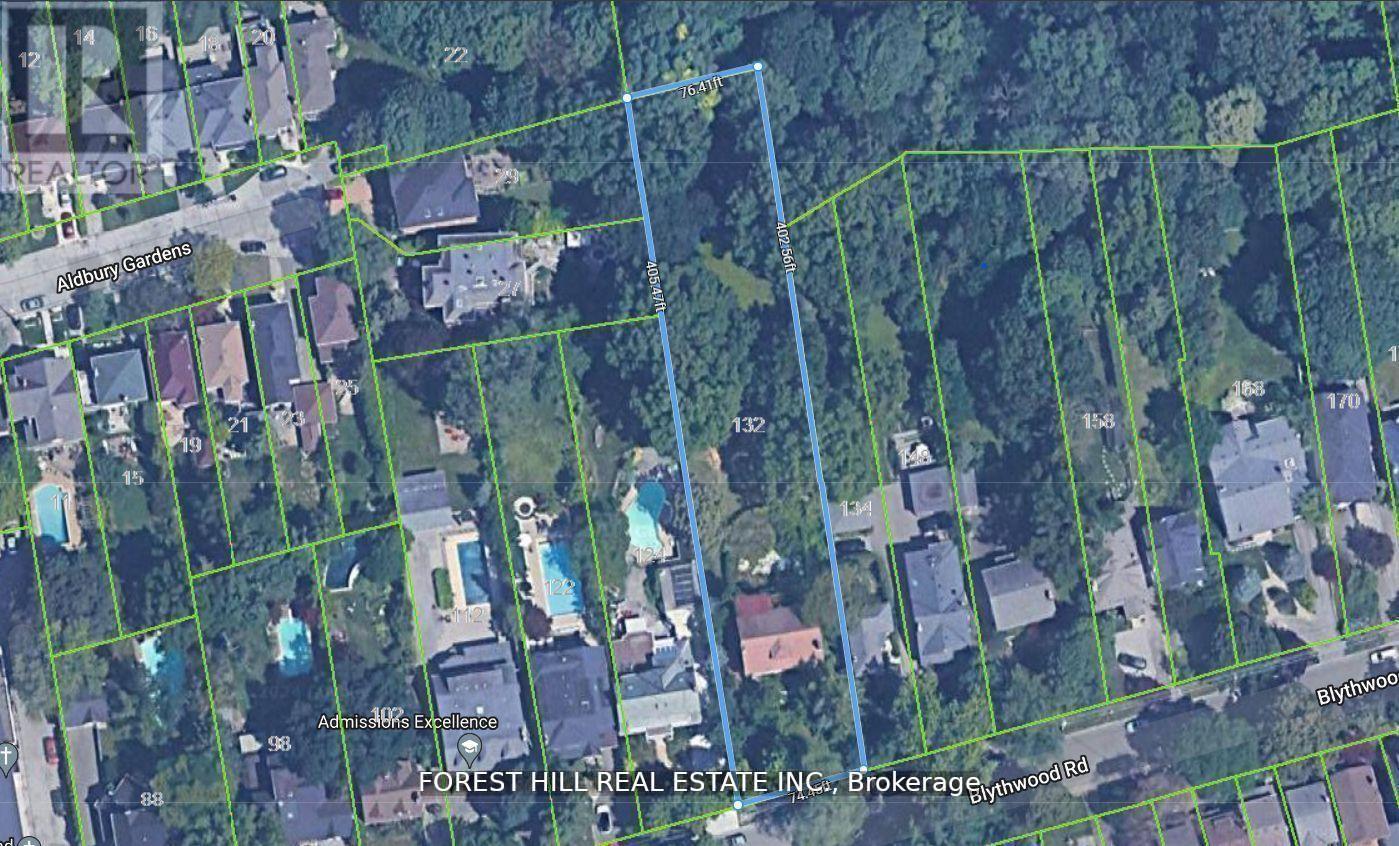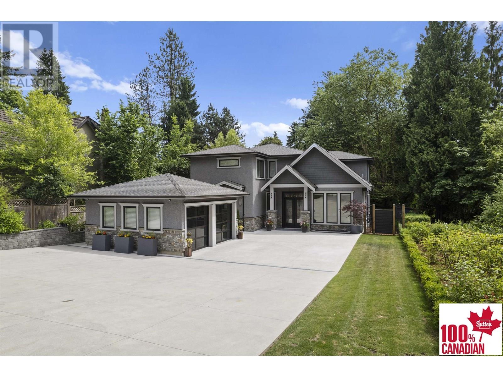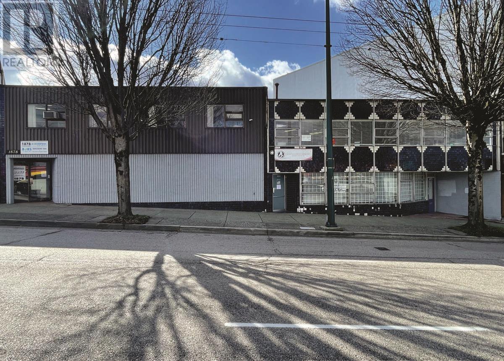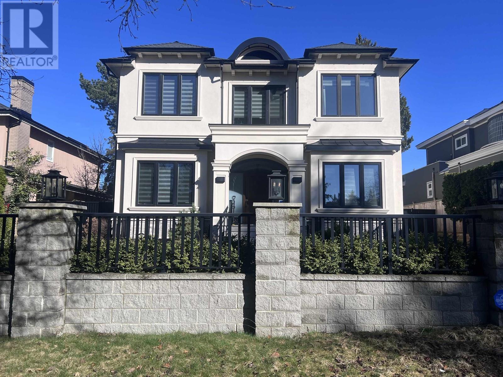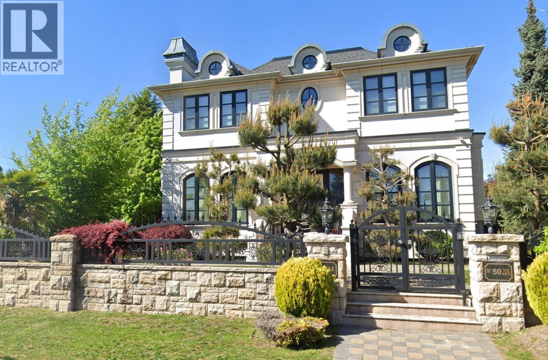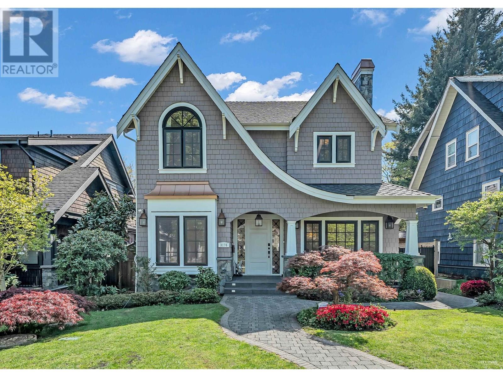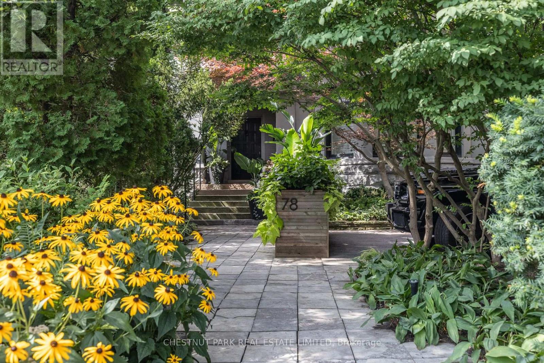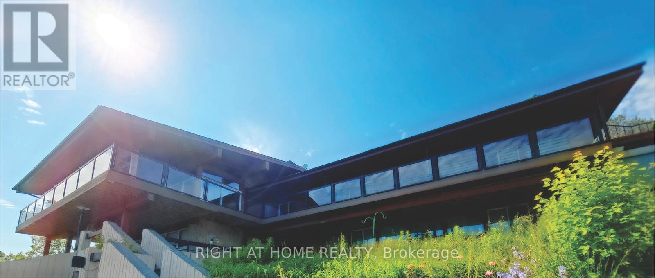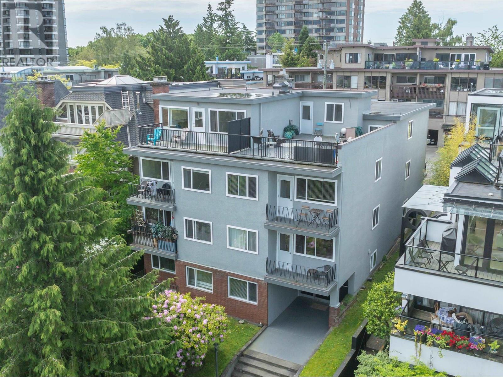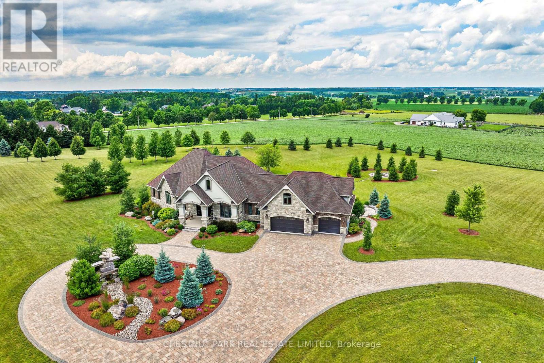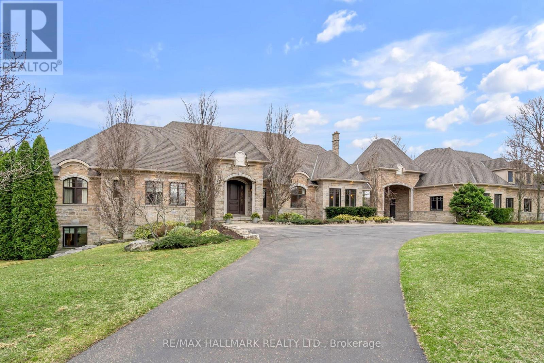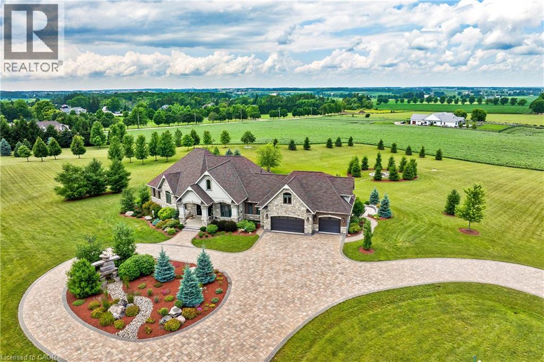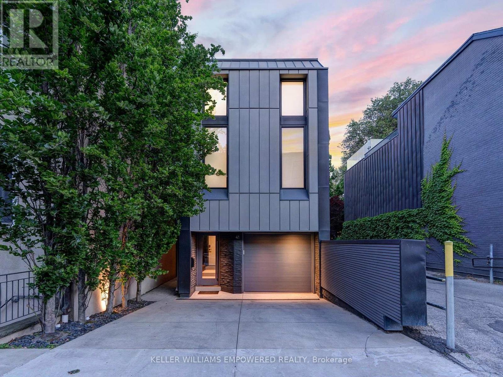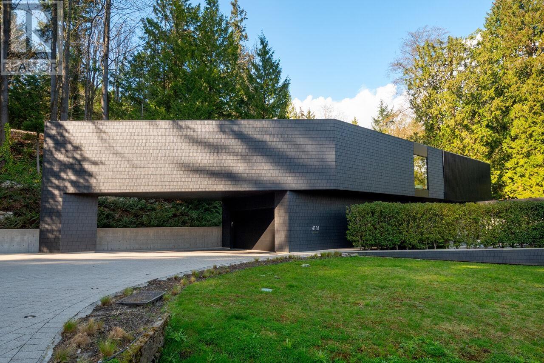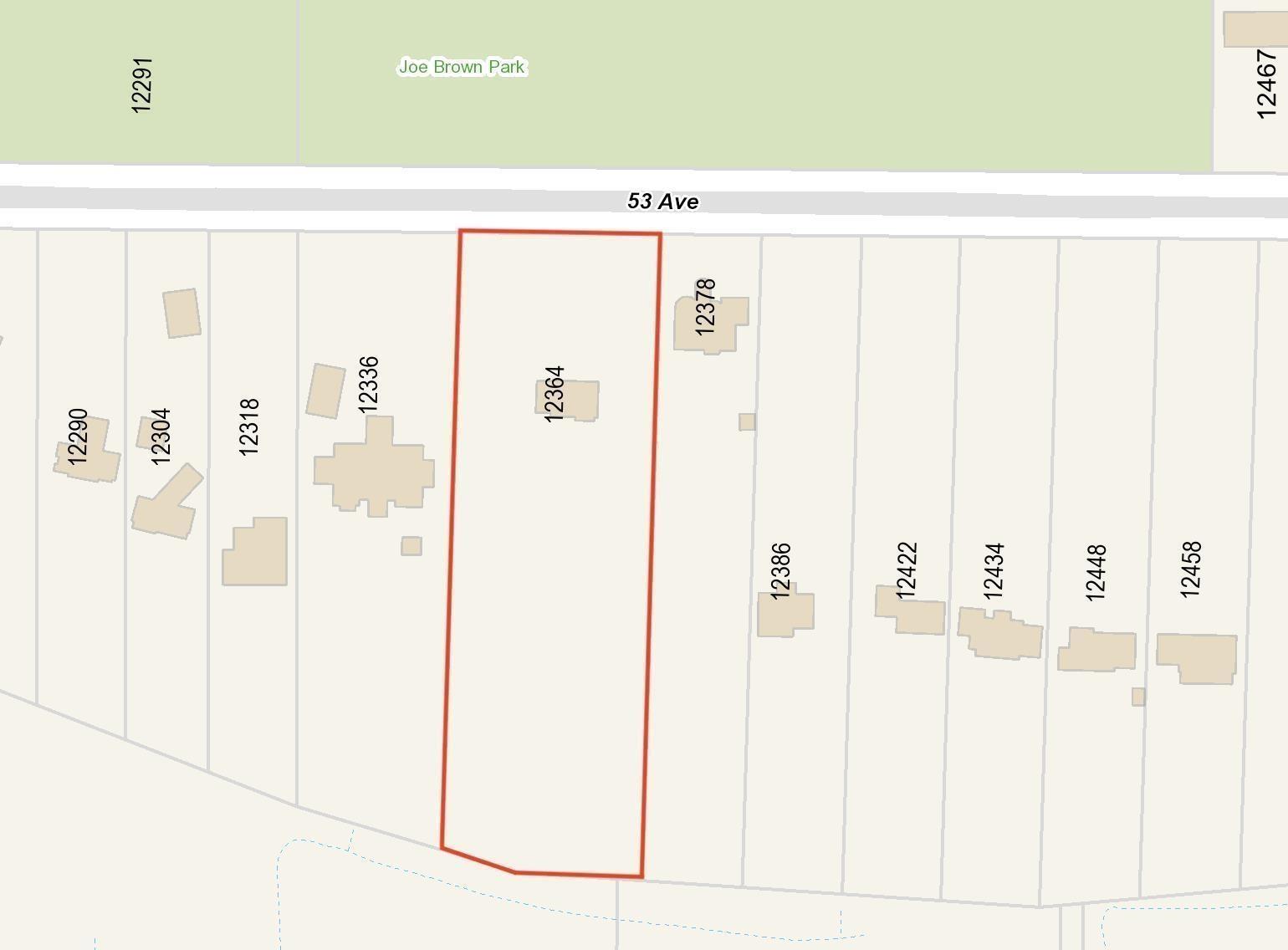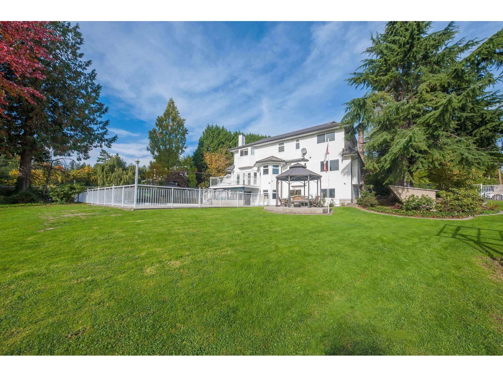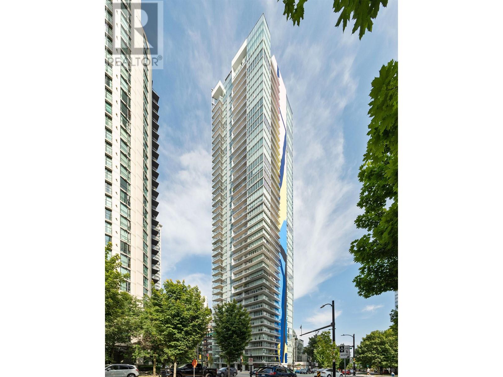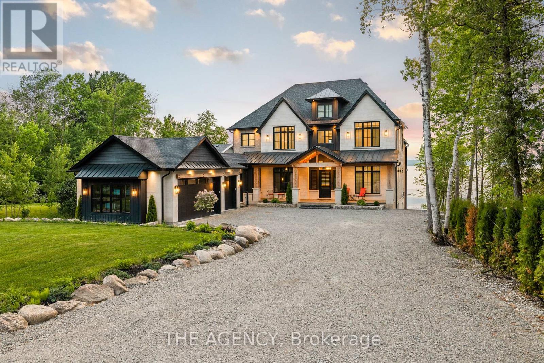1562 W 40th Avenue
Vancouver, British Columbia
Luxurious Craftsman Mansion in Prestigious Shaughnessy. This exquisite 5-bedroom home sits on a 9,300 SQFT lot, offering unmatched elegance and comfort. Highlights include a gourmet kitchen with top-tier appliances, a wok kitchen, home theatre, wine cellar, radiant floor heating and air conditioning. The beautifully landscaped garden features a serene pavilion. It is located within the catchment of Quilchena Elementary and Point Grey Secondary, with easy access to Vancouver Downtown and Richmond. Perfect for refined living. (id:60626)
Amex Broadway West Realty
1238 W 45th Avenue
Vancouver, British Columbia
Gorgeous modern newer executive home on a large 59x125=7,339 sf lot with 6,057 square ft luxurious sophisticated custom-built space (incl. 1199 sf, 3 bdrm & 2 bath laneway house). Prestigious South Granville. Main floor impressive high 11 ft ceiling, living, dining, wok kitchen, plus 1 extra bdrm. Upstairs 4 bdrms all with full marble ensuites. 10 ft high ceiling upstairs & basement. GLASS ELEVATOR, Control-4 smart home sys, Gourmet kitchen with 4 inch Italian granite counters, coffee & drink bar, with Meile appliances, Custom Italian-tiled patio off dining area. Electric blinds, 2 F/P'S. Designer HOME THEATRE with 150" Sony true 4K HD projector, wine & wet bar, gym, sauna/steam room, plus a LEGAL 2 bdrm suite. 2 car garage. Close to Oakridge Mall, Langara Campus, Vancouver College & York House. (id:60626)
Sutton Group-West Coast Realty
1835 Mathers Avenue
West Vancouver, British Columbia
First time on the market,this distinguished, custom-built residence offers an exceptional blend of timeless elegance, premium craftsmanship & everyday practicality. Perfectly positioned steps away from West Vancouver Secondary, the home is discreetly set behind mature hedging and a contemporary gated entry for maximum privacy and curb appeal. Step inside to soaring coffered ceilings, rich hardwood flooring, intricate millwork, and expansive windows that fill the home with natural light. The main level is ideal for entertaining, with seamless flow between formal and casual living spaces. Upstairs features four well appointed ensuite bedrooms, including a luxurious primary suite with walk-in closet & spa inspired bath. The lower level is fully equipped with a home theatre, sauna, abundant storage, and a versatile 2 bedroom + den suite, ideal for extended family or rental income. Additional features include radiant in-floor heating, two car garage & meticulously landscaped backyard. Open Sunday, Aug 10 1-3pm (id:60626)
Sutton Group-West Coast Realty
985 King Georges Way
West Vancouver, British Columbia
Own a world-class estate with breathtaking 180° south-facing ocean and iconic Vancouver skyline views. Located on the prestigious Golden Mile, this .569-acre property sits high on King Georges Way. A rare opportunity for builders or renovators-build your dream home or refresh this solid, one-owner, Tuscan-inspired 4,300 sq.ft. residence with Mediterranean flair. Features include 5 spacious bedrooms, 3 bathrooms, elevator, vaulted ceilings, 4 fireplaces, and grand entry. Near top public/private schools, Hollyburn Country Club, 3 ski hills, Park Royal, and the Seawall-just 15 minutes to downtown Vancouver. Priced below assessed value. Open House Sun August 10th 2-4pm. (id:60626)
Royal Pacific Lions Gate Realty Ltd.
Royal LePage Sussex
132 Blythwood Road W
Toronto, Ontario
77' x 403' RAVINE ESTATE LOT, EXTENSIVE TABLE LAND. Create Green/Serene Compound on this Massive Lot (over 30,000 sq ft) in Prestigious Lawrence Park; Backing Onto Quiet Blythwood/Sherwood Ravine; Steps from Urban Conveniences of Yonge Street; Generous size and mature trees; Make it an Oasis; Potential to severe (previously City was in principle agreeable to severance into 2 pork chop - L Shaped lots, to allow for 2 wide lots/houses); Approved drawings for Reno and separate draft plas for 13,000+ New Built; Inground Pool; Detached 4 car garage; Potential garden house; Walking/Biking Trails, Tennis; Best Private/Public Schools; Sunnybrook Hospital; Granite Club. Heritage designated under Blythwood HCD. (id:60626)
Forest Hill Real Estate Inc.
8258 Government Road
Burnaby, British Columbia
In the highly desirable Government Road area of N.Burnaby, this STUNNING gated 7 bdrm and 7 ½ bath 4 year old SMART home offers luxury, privacy, and innovation. Programmable features include Lutron lighting, security cameras, and main floor auto blinds. Enjoy a heated garage with EV charger, plus a putting green for golf lovers. Inside boasts 10' / 9/ 9 ceilings, a stunning chef´s kitchen with Fisher & Paykel appl., granite countertops with full slab backsplashes, and spa-inspired bathrooms with floor-to-ceiling tiles. Relax in your private sauna, entertain with a built-in BBQ and heated outdoor space with a babbling stream, or unwind below in the theatre room, bar, and custom wine room. Includes a nanny suite and a 2-bedroom legal suite-perfect for extended family or mortgage helper. (id:60626)
Sutton Centre Realty
1872 Kingsway
Vancouver, British Columbia
For more info, click Brochure button below. Presenting a remarkable investment opportunity in the bustling area of Kingsway Avenue, Vancouver. This commercial building on 2 LOTS, owned and operated by the current owner, is a two-storey concrete structure currently serving as office and warehouse space with parking in the rear. Its robust construction and versatile layout make it suitable for a variety of business operations. The property is strategically located on two lots, providing ample space and flexibility for future development. The building itself spans a generous 8,043 square feet, offering substantial room for business activities, storage, and potential expansion. The lot size measures 79.66 by 101.74 feet, ensuring a significant footprint for redevelopment in line with Metro Vancouver's rezoning plans. (id:60626)
Easy List Realty
1041 W 53rd Avenue
Vancouver, British Columbia
Court-Ordered Sale! Asking more than $300,000 Below Assessment - Unbeatable Value in South Granville! This is your chance to own a stunning custom-built luxury home in the prestigious South Granville neighborhood-at an incredible value. Thoughtfully designed with high-end finishes throughout, this elegant residence offers 6 spacious bedrooms and 8 luxurious bathrooms across a sophisticated and functional layout. The gourmet kitchen is a chef´s dream with premium appliances, sleek countertops, and generous cabinetry. Enjoy seamless indoor-outdoor living with a beautifully landscaped private backyard-perfect for entertaining or relaxing. Includes a 3-car garage and smart home features for ultimate modern convenience. Located minutes from top-rated schools, parks, shopping, and transit. Exceptional quality, unbeatable price-act fast, opportunities like this don´t come often! (id:60626)
Yvr International Realty
1291 W 50th Avenue
Vancouver, British Columbia
Magnificent South Granville mansion. Rare to find 63x 131 lot size. Classic and unique in details and design. Surpassing any designer home: not to mention the beautiful floors, decorative moldig, carpentry walls, over height ceilings, and quality windows. Spacious layout, functional yet elegant. Open living and dining areas. Classic fireplace accent. Luxury kitchen with custom cabinet, top of the line appliances, stone countertop and backsplash. Family room equipped with hand-painted ceiling and sliding door to outside deck. Second floor has 4 bedrooms with 4 baths on the upper lvel. Master bedroom boasts of pride of ownership and meticulous details with spa inspiration master ensuite bathroom. William Osler Elementary and Sir Winston Churchill Secondary catchment. Excellent Choice! (id:60626)
Sutton Group - Vancouver First Realty
3176 W 35th Avenue
Vancouver, British Columbia
A rare opportunity to own a luxurious, top-quality property in the prestigious Mackenzie Heights on a beautiful street with a quiet South facing private backyard. Triple garage. This home offers a highly functional layout with a bright, contemporary interior design, showcasing premium materials and exceptional craftsmanship throughout. Features include a marble fireplace and counters, and high-end appliances. A spacious upper level with 4 bedrooms and 3 bathrooms. Enjoy soaring ceilings, a luxurious media room, a beautiful bar and a generous size wine cellar, and a separate wok kitchen. Ideally located close to Vancouver's finest schools, including Crofton House and St. George's School. School catchment: Kerrisdale Elementary and Point Grey Secondary. (id:60626)
Lehomes Realty Premier
2 - 78 Crescent Road
Toronto, Ontario
A remarkable opportunity to live in this prime Rosedale location in a space that has been transformed into total perfection. This editorial worthy masterpiece is approx 3,500 sf of bright living space. The grand great room (originally a ballroom) will become the focus of your life with the impressive stone wood-burning fireplace and decorative plaster ceiling. Perfect for entertaining and flows out to the large picturesque terrace. The bright family-sized kitchen is stunning with top-of-the-line appliances and finishes. Relax in the family room with a gas fireplace and custom millwork. Spacious primary suite with walk-in closet and attached dressing room and office, and stunning 5-piece spa-like ensuite. There are multiple walk-outs to a sublime terrace overlooking the trees of Rosedale and the skyline beyond. The lower level has a great multiple purpose room (currently used as a gym) and bedroom with ensuite. The deep history of this Rosedale mansion, which once housed Sir Henry Pellatt (of Casa Loma), can be felt throughout with timeless details and points of interest. Intricate moulding details, arched doorways, stone wood-burning fireplace, and a spectacular grand staircase with a showpiece chandelier. Three car parking: [two surface parking spaces at front of house plus one garage parking]. The location cannot be beat. Walk to Yonge St amenities, Subway, and green spaces. This magnificent, unique, and stylish home is perfect for those looking for modern living in the coveted Rosedale neighbourhood. (id:60626)
Chestnut Park Real Estate Limited
8318 Maynard Road
Clarington, Ontario
!!! NEW PRICE for an Exceptionally Rare Opportunity. Welcome to one of the largest estate properties just 1 hour from Toronto a spacious 7,000 sq. ft. + 2,000 sq. ft. hilltop home nestled on approximately 196 acres, with the option to acquire an adjacent 193-acre lot for a combined total of nearly 390 acres. Located at the end of Hwy 407, this private retreat offers breathtaking views, over 7 km of private trails, a natural spring, pond, pool, and mature walnut and fruit trees. Ideal for multi-generational living, Hobby Farm, the residence features 6 bedrooms, multiple kitchens, 6 bathrooms, and flexible space with the potential to create up to 4 self-contained units. The second optional lot, located at 4006 Clarke Concession Road 8 (adjacent to this property), may offer the opportunity to build a second mansion. This exceptional estate also includes ample space for potential future amenities such as a golf range, tennis court, etc. An incredible sanctuary for nature lovers, investors, and visionaries alike. The property is currently generating an income. The seller may consider a VTB to help with the financing. ** This is a linked property.** (id:60626)
Right At Home Realty
2464 W 1st Avenue
Vancouver, British Columbia
Kitsilano Beach 11 unit walk up apartment building including Penthouse, only 2 blocks from Kits Beach and Pool. Panoramic views of the beach, mountains and city from the upper units and the Penthouse. 5 units including the Penthouse are presently untenanted, allowing you to choose your own tenants at current market rents. Potential 4% + CAP rate. This location is extremely desirable to renters and the ongoing expenses to you will be minimal. Well maintained. Units boast newer cabinets, double glazed vinyl windows (2012) with blinds, hardwood floors, modern fixtures and balconies. 4 parking spots off the back lane. Boiler replaced in 2010, Roof 2012, exterior paint 2023. Part of the rooftop is a shared deck for the tenants. Some of the units come furnished. One bedroom Penthouse with private deck (vacant), one bedroom and large den (vacant), three one bedrooms (vacant) and six one bedroom apartments rented. Earn a decent return now with huge potential in the future. (id:60626)
Rennie & Associates Realty Ltd.
46 Anita Drive
Wellesley, Ontario
A rare offering in the prestigious countryside of St. Clements. 46 Anita Drive is an 18.28-acre gated luxury estate that elevates refined country living. Beyond the custom iron gates, a 900ft interlock drive leads to meticulously landscaped grounds revealing a showpiece 12ft granite Inukshuk roundabout. The $1M+ surrounding landscape/hardscape includes spectacular mature gardens and trees, a grand armour stone and granite waterfall cascading into a tranquil pond-crafted for privacy and prestige. Main residence exterior is a complementary blend of brick, stone and stucco spanning 3 levels of 7,325 sf. Radiant in-floor heating and Savant smart home automation throughout including garages. Vaulted ceilings, detailed poplar, oak and maple millwork and handcrafted finishes elevate every space. The home is filled with character and grandeur, featuring a double staircase leading from the upper deck down to the lower patio.At the heart of the home, a designer chefs kitchen features Gaggenau appliances, teppanyaki, charcoal grill, 17ft Cambria/Caesarstone quartz island, Cambria counters and backsplashes seamlessly flow into the sunlit family room that shares a 3-sided gas fireplace. The primary suite is a private retreat with a spa-like 9-piece ensuite, heated floors, surround sound, serene turret sitting area and boutique-style dressing room. The walk-out lower level is an entertainers dream-offering a custom bar, custom natural stone floor-to-ceiling gas fireplace, home theatre, gym and guest rooms. A 3,500 sf heated coach house with 11ft ceilings and triple garage doors offers a workshop paradise or auxiliary residence conversion potential. In addition there is also a 2,468 sf steel storage building with custom steel pallet racking for 72 skids completes this extraordinary estate. This has the potential for a unique equestrian set-up. Fully irrigated around all three building perimeters, zoned A1 Agricultural, and minutes to Waterloo and hwy access. (id:60626)
Chestnut Park Real Estate Limited
5100 14 Side Road
Milton, Ontario
An exceptional opportunity awaits you on an expansive 25 acre lot located on the west side of Milton and minutes south of the 401. 6 bedrooms across 8000 sq ft of living space and built in 2009, this sprawling bungalow sits on 25 acres of property backing onto a ravine which overlooks Rattlesnake Point. Perhaps one of the most beneficial features of this property is its classification as a farm property. The property tax rate is highly beneficial for the homeowner. 3D concept landscape designs have been created to encourage some of the possibilities the yard has to offer. Tennis courts, a sports court, putting green, the backyard has unlimited possibilities! Whats more? The 4 car garage is separate to the main home and would be an impressive home gym, work shop for a hobbyist or additional living quarters for extended family or caregivers if not used to store your automotive collection! Enjoy upscale finishes throughout the home including a prominent cast stone fireplace in the main living room, a coffered ceiling in the dining room, top of the line kitchen appliances such as Viking and Miele, crown molding throughout, built in speakers, heated flooring, 2 separate staircases and a walk out basement. A climate controlled wine cellar, home gym overlooking the rear yard with 3 piece ensuite, billiards room, 3 lower level bedrooms and ample storage options. 5100 14th Side Road is a luxury estate home ready to welcome its next family. Come, experience and imagine what you can create for yourself. (id:60626)
RE/MAX Hallmark Realty Ltd.
46 Anita Drive
St. Clements, Ontario
A rare offering in the prestigious countryside of St. Clements—46 Anita Drive is an 18.28-acre gated luxury estate that elevates refined country living. Beyond the custom iron gates, a 900 ft interlock drive leads to meticulously landscaped grounds revealing a showpiece 12ft granite Inukshuk roundabout. The $1M+ surrounding landscape/hardscape includes spectacular mature gardens and trees, a grand armour stone and granite waterfall cascading into a tranquil pond-crafted for privacy and prestige. Main residence exterior is a complementary blend of brick, stone and stucco spanning 7,325 sf on 3 levels. Radiant in-floor heating and Savant smart home automation throughout including garages. Vaulted ceilings, detailed poplar, oak and maple millwork and handcrafted finishes elevate every space. The home is filled with character and grandeur, featuring a double staircase leading from the upper deck down to the lower patio. At the heart of the home, a designer chef’s kitchen features Gaggenau appliances including range, teppanyaki, charcoal grill, 17 ft Cambria/Caesarstone quartz island, Cambria counters and backsplashes seamlessly flow into the sunlit family room that shares a 3-sided gas fireplace. The primary suite is a private retreat with a spa-like 9-piece ensuite, heated floors, surround sound, serene turret sitting area and boutique-style dressing room. The walk-out lower level is an entertainer’s dream-offering a custom bar, custom natural stone floor-to-ceiling gas fireplace, home theatre, gym & guest rooms. A 3,500 sf heated workshop/coach house with 11 ft ceilings and triple garage doors offers a workshop paradise or auxiliary residence conversion potential. In addition there is also a 2,468 sf steel storage building with custom steel pallet racking for 72 skids completes this extraordinary estate. Has potential for a unique equestrian setup. Fully irrigated around all three building perimeters, zoned A1 Agricultural, and min. to Waterloo and highway access. (id:60626)
Chestnut Park Real Estate Limited
3850 Point Grey Road
Vancouver, British Columbia
Welcome to the perfect family home on the prestigious Point Grey Road in beautiful Vancouver! This 5,011sqft home is steps to Jericho Tennis Club, Brock House, Royal Vancouver Yacht Club, and the beach. Enjoy breathtaking views of the ocean and mountains from your master bedroom and spacious balconies. Relax in the hot tub or take a dip in the pool in your completely private yard. With ample space, modern appliances, air conditioning, high ceilings, and real hardwood floors, this unique home is the epitome of luxury & family living. The built-in fireplace, BBQ and heaters on the patio also make this an entertainers dream. This house truly has it all and is the perfect place to raise your family. Don't miss the opportunity to make this your forever home. Call for your private showing today! (id:60626)
Royal LePage Westside
41 Berryman Street
Toronto, Ontario
Meticulously maintained home in nestled on one of Yorkville's premium streets! Only one immediate neighbour (none to your south or west)! A fantastic space defined by luxury, privacy and thoughtful design across multiple floors for indoor and outdoor living. Curb appeal with Zink facade, pyramidal trees, modern presence, and room for three cars (heated driveway). Luxury finishes throughout including elegant porcelain and hardwood floors, built-in speakers, stone countertops and automated blinds! 26 foot foyer upon entry. A floating staircase with stainless steel railings serves as the center piece connecting the main living areas. Incredible custom Scavolini custom cabinetry in this chef's kitchen featuring Wolf double ovens, Wolf 5 burner gas cooktop, Sub-Zero Fridge/Freezer, Sub-Zero wine fridge & Miele dishwasher and a 23 foot atrium with showpiece light fixture and skylight above! Sun-drenched dining room overlooks the rear grounds with floor-to-ceiling windows and walk-out access. Family room features custom wood-storage feature wall beside the fireplace and oversized easy-open glass doors leads to the lower lounge of a 3-tiered entertainment area in the rear grounds. The upper bedroom quarters floors feature workstation nook flooded with natural light, spacious bedroom/office/exercise space w/mirrored feature wall, bright and spacious second bedroom with integrated study nook, walk-in closet and stylish ensuite bath, and the incredible Primary bedroom on its own level with separate dressing room, dream ensuite with heated oversized porcelain slab flooring, skylight, floor-to-ceiling stone wainscoting and built-in cove for flatscreen television! Rear grounds features a 3-tiered space and built-in speakers for perfect outdoor entertaining! Sprinkler system. Rough-in for EV charger. Fantastic Yorkville amenities steps away including boutique shopping, restaurants, nightlife, Royal Ontario Museum and TTC just a few minutes walk away! (id:60626)
Keller Williams Empowered Realty
4181 Rose Crescent
West Vancouver, British Columbia
This AWARD-WINNING ARCHITECTURALLY DESIGNED HOME IS A FEAST FOR THE EYES. Recipient of the 2019 Lieutenant Governor Award of BC was featured in Dwell Magazine and Reside Contemporary Westcoast Homes. This stunning modern residence, situated in a quiet family friendly neighbourhood, offers 4 Bedrooms, 4 1/2 Baths, a fabulous floor plan with over-height windows, beautiful engineered wood flooring, and chef-inspired gourmet kitchen. Surrounded by natural forests and granite outcroppings with 222 ft. of frontage, it offers serene privacy and exquisite design! OPEN HOUSE AUG. 24th 2-4 (id:60626)
Angell
106 Appleby Place
Burlington, Ontario
Welcome to this exceptional luxury estate in Shoreacres, steps from the lake - offering over 9,000 sqft of beautifully designed living space. Custom built with impressive curb appeal and meticulous attention to detail. Grand entrance and main staircase welcome you to this thoughtfully designed home that blends relaxed elegance w/timeless design through layered millwork and a purposeful layout. The formal living features coffered ceilings, gas fireplace and double sided aquarium. The grand dining room provides ample space for large family gatherings. A sun-soaked kitchen opens into a bright sunroom and walkout to the backyard- ideal for morning coffee or hosting poolside gatherings. Chefs kitchen features a large island, gas cooktop, double wall ovens, oversized fridge, pantry and a built-in bar area with sink. The utility wing is tucked away w/mudroom, garage access, secondary stairs and additional rear yard access. The south facing primary retreat has lake views, gas fireplace, generous walk-in and a spa ensuite. Four additional well-appointed bedrooms enjoy their own private ensuite. The fifth bedroom also features its own rec room with second laundry and sink - perfect for a dedicated in-law or nanny suite. The nearly 3,100 sqft finished basement includes a bedroom with ensuite, bar, wine cellar, theatre room, gym, and ample space for entertaining.The professionally landscaped rear yard features multiple flagstone seating areas, a full size heated salt water pool with automatic cover, outdoor kitchen/ BBQ station, and covered cabana with gas fireplace, all bundled in a Muskoka-like tranquil setting. Elegant, timeless, and serenethis is a rare opportunity to live steps from the lake in one of Burlingtons most coveted neighbourhoods. Luxury Certified. (id:60626)
RE/MAX Escarpment Realty Inc.
12364 53 Avenue
Surrey, British Columbia
This Property North Facing is located in the prestigious Panorama Ridge neighbourhood with development potential. 2.92 Acres of LAND! Property if free of creeks, right of ways and easements. Rectangular parcel. Please call for additional information. (id:60626)
Century 21 Coastal Realty Ltd.
20478 69 Avenue
Langley, British Columbia
Attention investors 0.97 acres in Gordon OCP plan for 6-8 Single family use in willouby Heights . Developers have the possibility of rapid development (consulting from city for detail information).Well maintained & upgraded home by original owners. Master bedroom with Walk in closet and 4 pc en suite including soaker tub, separate glass shower & heated floors. Beautiful hardwood floors, crowns throughout. Finished walk out basement with wet bar, extra bedroom and bath. Roof ,baseboard and windows in 2011 .Professionally landscaped grounds very private with swimming pool, hot tub, outdoor gas Fireplace. Completely fenced and gated. Bonus Mt. Baker/City views. Close to shopping, Schools, Parks and transit. (id:60626)
Luxmore Realty
1701 499 Pacific Street
Vancouver, British Columbia
THIS CRAFTSMAN LUXURY PROPERTY IS TRULY ONE-OF-A-KIND. Spectacular 4000 sq. ft. of custom designed living space & open floor plan that flows perfectly, including 4 bedrooms & 4 bathrooms with a BREATHTAKING PROTECTED & UNOBSTRUCTED FALSE CREEK VIEWS through the expansive ENTERTAINERS DREAM. Exquisite Chef's Kitchen boasts Wolf & Sub-Zero + a Private butler's/wok kitchen featuring Meile appliances. The entire floor to yourself includes wide plank engineered hardwood flooring, heating & cooling system, control 4-automated lighting & motorized blinds. Triple Garage Parking+1 & a full size adjoining storage room. This AWARD WINNING bldg offers state of the art amenities including fitness center, sauna & steam, outdoor pool & hot tub, lounge rooms, 24/7 concierge and many more!!! (id:60626)
Exp Realty
462 Silver Birch Drive
Tiny, Ontario
First Time Offered For Sale! Rare Opportunity Set in one of Tiny's most coveted enclaves, 462 Silver Birch Dr is a stunning, brand-new custom-built retreat that offers a an extraordinary waterfront property on the prestigious shoreline of Georgian Bay. This unique residence is a harmonious blend of luxury, privacy, and natural beauty, providing the perfect destination for those who value seclusion while remaining close to the area's best outdoor amenities. As you approach this breathtaking home, you're immediately greeted by grand, 11-foot ceilings, which open to a massive wall of windows that frame panoramic views of your private oasis. The property features a spacious, state-of-the-art 3-car garage, providing ample space for all your vehicles and toys. Inside, the home boasts expansive 9-foot ceilings in both the upper and basement levels, creating a sense of openness and grandeur throughout. Every detail has been thoughtfully designed to offer the ultimate living experience. There Is Just Too Much To List In This Home, No Expense Has Been Sparred. Featuring A Custom High End Chefs Kitchen With Top Of The Line Miele/Wolf Appliances, Custom Hand Cut Hardwood Throughout, Custom Millwork Ensuring Every Inch Of This Home Exudes The Highest Level of Craftmanship. Truly A Masterpiece On The Shores Of Georgian Bay (id:60626)
The Agency

