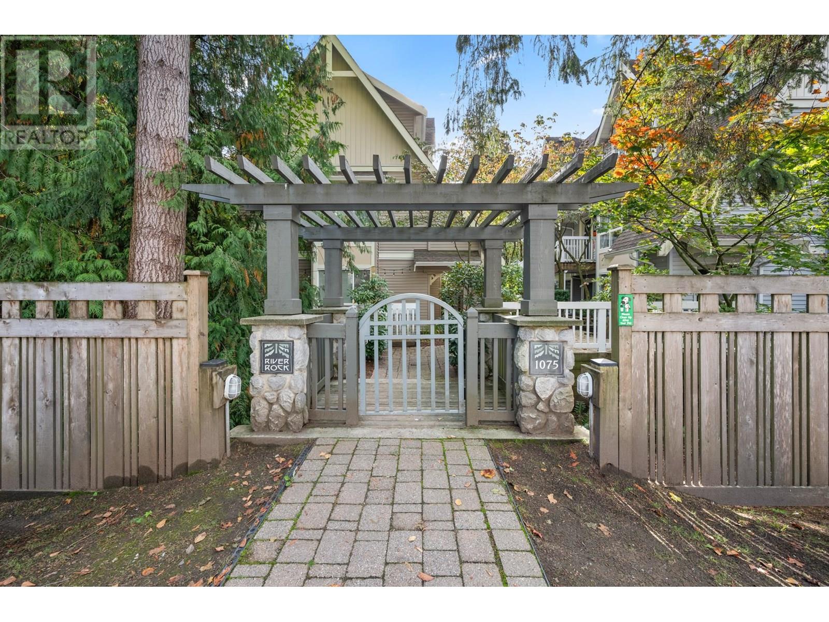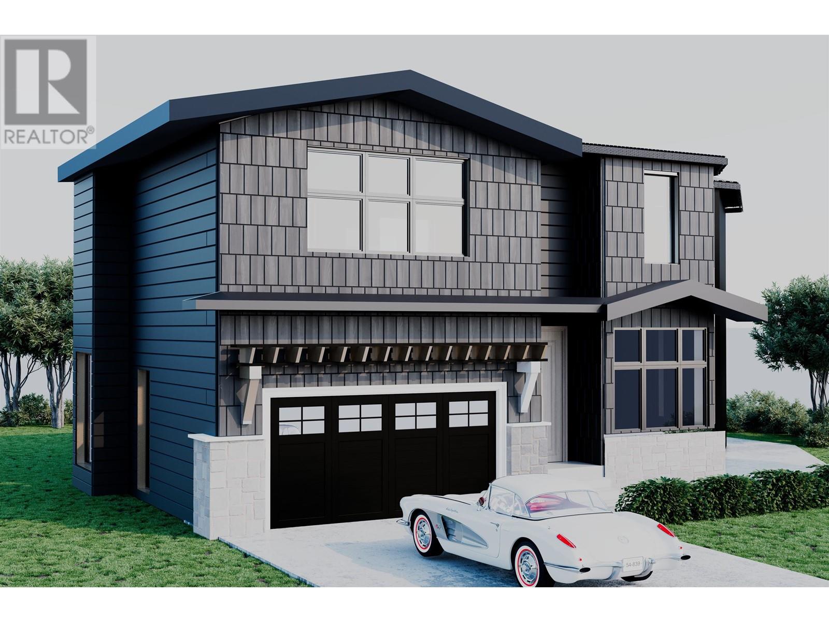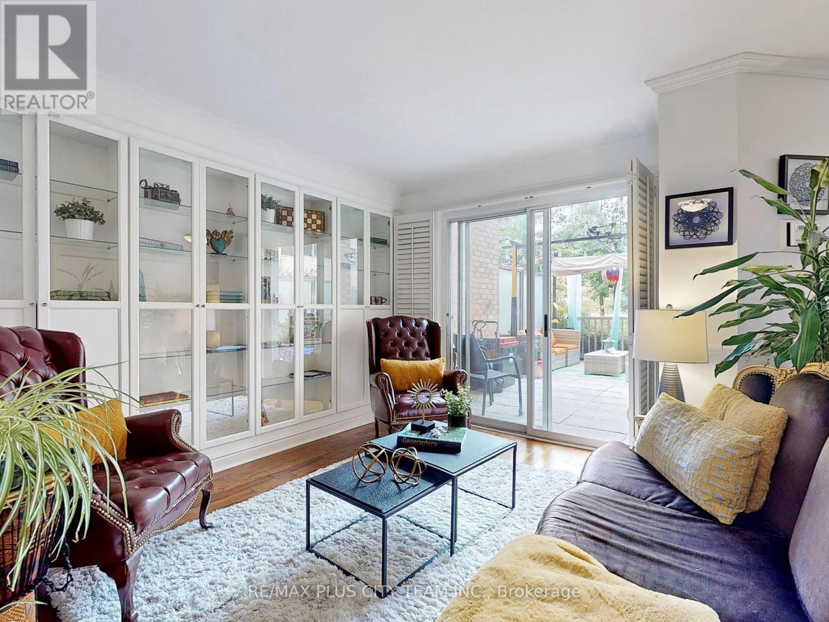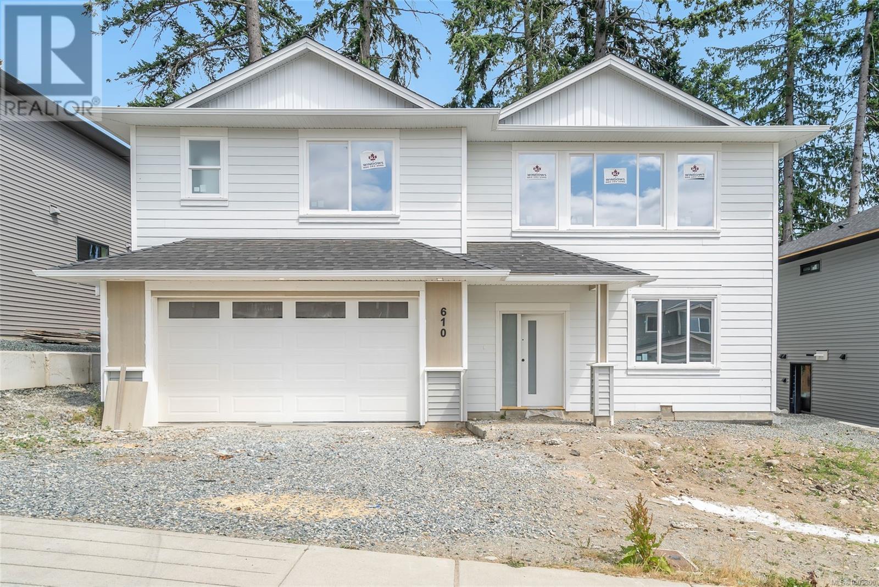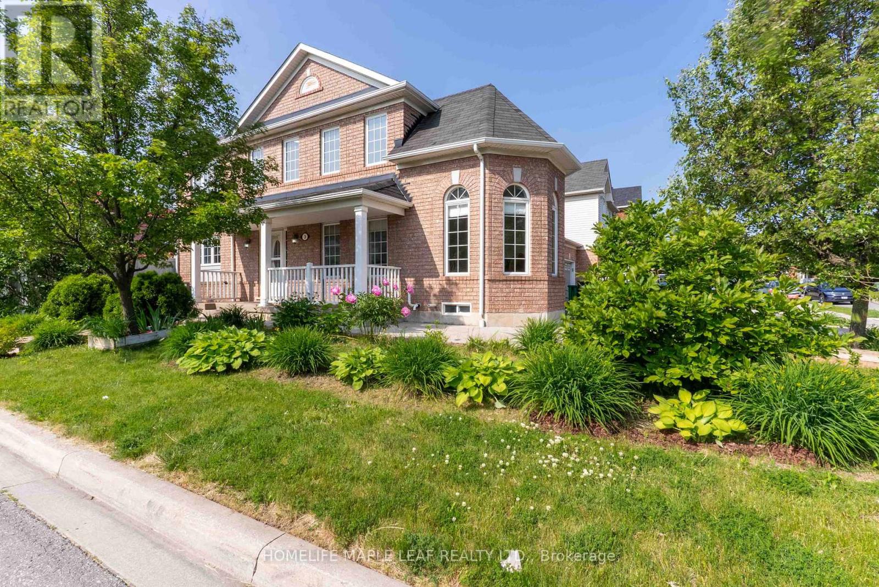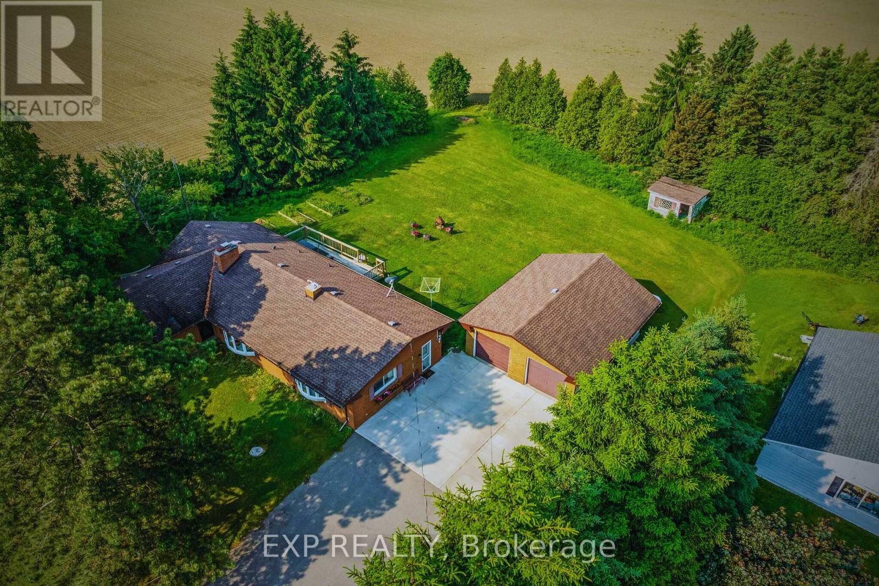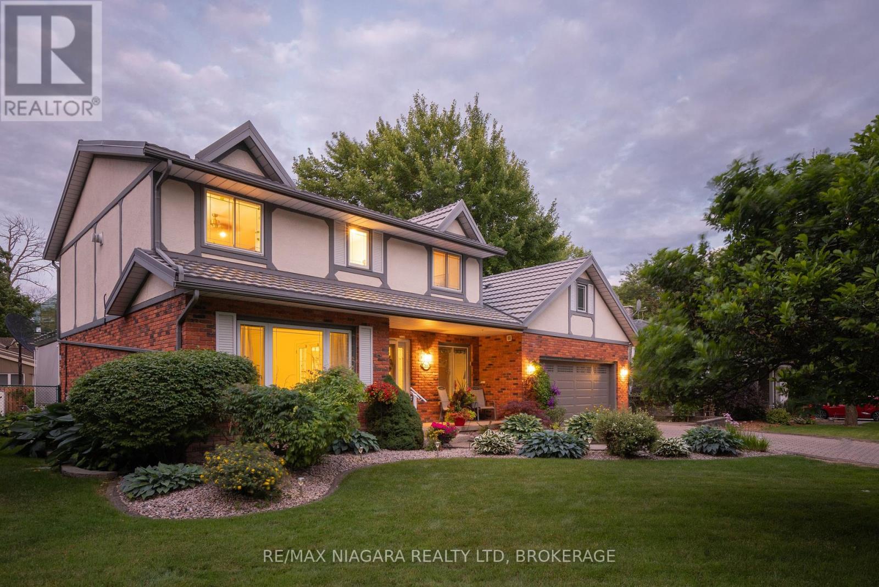1 1075 Lynn Valley Road
North Vancouver, British Columbia
Welcome to River Rock! This charming 3-bed+den, 2-bath end unit townhome is situated in the vibrant Lynn Valley neighbourhood. The spacious main floor is perfect for entertaining, featuring an open layout for living & dining areas, a cozy gas fireplace, a fully equipped kitchen with granite countertops & private patio. On second floor, you´ll find two generously sized bedrooms along with shared bathroom. Top floor offers serene retreat with primary bedroom, complete with ensuite, walk-in closet, & a flexible den space ideal for an office. Walking distance to Safeway, Lynn Valley Centre, & Karen Magnussen Community Recreation Centre. In the school catchment of Boundary Elementary & Argyle Secondary. With easy access to Hwy 1 & nearby bus stops, it includes 2 parking & 1 locker. Call now to view! (id:60626)
Luxmore Realty
5241 Cambridge Court
Delta, British Columbia
Prime west-facing cul-de-sac lot in a central Tsawwassen location! Just steps from the High school, Dennison Park, and Town Centre, this 5,920 square ft RS5-zoned lot offers incredible opportunity. Approved City of Delta plans allow for a 3,880 sq.ft, 3-storey home; lower level includes a legal 2 bedroom suite. Also, a 371 square ft garden suite is approved on the lot and building permits are ready to go! The lot will be cleared of all trees and ready for construction. Don't miss this rare chance to create your perfect home! (id:60626)
Sutton Group Seafair Realty
Th 112 - 60 Homewood Avenue
Toronto, Ontario
Welcome To The L'Esprit Residences! Rarely Offered, One of Only Four Unique Townhomes Available! Located In a Highly Coveted Community, In The Heart of Downtown Toronto! This 3 Bed+Den, 4 Bath Multi-Level Condo Townhouse offers 2,079 Square Feet of Beautifully Designed & Renovated Interior Living Space Plus a 350 Sq Ft+ spacious west-facing Terrace on the Main Level & Large Private Balcony Off The Primary Suite! Large Renovated Chef's Kitchen Equipped With Quartz Counters, Breakfast Bar, Double Sink & Stainless Steel Appliances! Large Sun-Filled Living & Dining Spaces! Family-Friendly Layout, Massive Recreation Room In Finished Basement! This home is ideal for those seeking comfort and community! Inviting outdoor relaxation and entertainment, overlooking the Interior Courtyard! This open-concept design enhances the flow between living, dining, and kitchen spaces. The natural light and thoughtful layout make it a welcoming environment for both daily family living and hosting! The primary bedroom boasts a private balcony, large walk-in Closet & Ensuite Bath offering a serene escape for peaceful mornings or evenings. The additional bedrooms are generously sized, perfect for a growing family or guests, with four bathrooms throughout providing added convenience. This townhouse is part of a remarkable building & Community that offers extensive amenities at no extra cost. Enjoy access to the Extensive Five Star Amenities Including an indoor basketball court for active recreation, charming bistro with a full kitchen, conference rooms, Party room, Games Room, Media Room, rooftop tennis court & running Track, Indoor Pool, Sauna, GYM and additional BBQs available in the ground courtyard, perfect for outdoor dining and entertaining. A gated garden with picnic tables and Muskoka chairs, & Many more! This Community is Primarily Owner Occupied with Extensive Events & Activities for People of All Ages! Steps To Everything Downtown Toronto Offers! (id:60626)
RE/MAX Plus City Team Inc.
RE/MAX Solutions Barros Group
858 Trinity Road
Ancaster, Ontario
Located on RARE 150x250 ft lot at 858 Trinity Road South in Ancaster, this spacious custom bungalow offers OVER 1,500 sq. ft. per floor with no neighbors on one side or behind. The main level features three generous bedrooms and 1.5 baths, while the fully finished lower level adds two large bedrooms and a full bath, making it ideal for families or multi-generational living. A large detached double garage provides ample storage or workshop space, and the expansive lot offers endless possibilities. Inside, the home showcases CUSTOM craftsmanship, including leather-finish granite countertops by a custom stone maker and stone finish bathrooms. Located just minutes from the Ancaster Fairgrounds and 2 km from the 403, this property combines rural tranquility with city convenience. Key upgrades include a roof with lifetime shingles (11 years), well (12 years), New Plumbing (2 years) and exterior waterproofing (12 years), ensuring long-term durability. NEW heat pump and Furnace (5 years). (id:60626)
Exp Realty
87 Ridge Gate Crescent
East Gwillimbury, Ontario
Welcome to this spacious 4-bedroom family home in the heart of Mount Albert, sitting on a premium 131-foot deep lot. Bright and beautifully maintained, this detached home features a functional layout, modern kitchen with stainless steel appliances, and a large backyard perfect for entertaining or family fun. 4 Beds / 3 Baths Double Garage + Driveway Parking Upgraded Kitchen w/ Quartz Counters & Backsplash 9' Ceilings on Main Unfinished Basement Endless Potential! Walk to local schools, parks, and amenities. Easy access to Hwy 48 & Hwy 404, perfect for commuters. Quiet, family-friendly street is a rare find! Now priced below comparable homes in the area motivated seller. Buyer Incentive Available. Ask the Agent for Details. Vacant Flexible Closing Available (id:60626)
Century 21 Leading Edge Realty Inc.
610 Rotayo Rd
Nanaimo, British Columbia
Stunning Brand-New Luxury Home featuring a total of 6 bedrooms and 4 bathrooms, including a fully self-contained 2-bedroom legal suite – ideal as a mortgage helper or for extended family. Located in a new, family-friendly subdivision, this home is just minutes from Vancouver Island University (VIU), close to shopping, schools, walking trails, and all major amenities. The main living space offers an open-concept layout filled with natural light and high-end finishes throughout. There is a very spacious master bedroom with an ensuite, and the laundry is just off the main bedroom. Enjoy a chef-inspired kitchen with a striking quartz waterfall island, seamless flow to the living room with a cozy gas fireplace, and direct access to a spacious balcony with stairs leading to the backyard – perfect for entertaining or relaxing. All data and measurements are approximate and should be verified if important. (id:60626)
RE/MAX Professionals
87 De La Roche Drive N
Vaughan, Ontario
Exclusive collection of contemporary townhome residences, on the corner of Pine Valley Drive and Major Mackenzie. Surrounded by lush trails and greenspace and close to all of the amenities of Woodbridge, the contemporary town homes feature lavish detail, airy interiors, and modern styling that brings ultimate refinement to everyday life. Gorgeous 3 Bedrooms newbuilt with many upgrades. Fantastic location close Canada Wonderland, Vaughan Mills Mall, All Major Highways, Shopping and Schools. (id:60626)
RE/MAX Experts
271 Cheltenham Road
Burlington, Ontario
Opportunity Awaits. Located On A Quiet Family Friendly Street In The Highly Sought After Elizabeth Gardens Neighbourhood featuring an Inground pool. This Mature Family Neighbourhood Borders Oakville And Lake Ontario and Is Characterized By Its Large Lots, Quiet Tree-Lined Streets, Great Schools And Parks This charming 3-level sidesplit offers functional family living space That Has Been Owned And Occupied By The Same Family Since It Was Built. Renovated main floor and kitchen, with hardwood flooring throughout Main and Upper levels with Large Windows That Let In Tons Of Natural Light. Walk-up access from the Basement leads to A Large Fully Fenced Yard With Patio that Is Perfect For Quiet Enjoyment Or Entertaining. Close To Go Transit, Highway, Great Schools, Parks, Community Centre And Shopping! (id:60626)
Sutton Group-Admiral Realty Inc.
3 Decker Hollow Circle
Brampton, Ontario
Beautiful well-maintained corner house, approx. 2000 sq.ft. Bright with lots of natural light, situated in very desirable area of Credit Valley.This house offers separate living, dining and family room, open concept kitchen, breakfast area and W/O to Patio. 4 spacious bedrooms, Primary bedroom with ensuite + Walk-In Closet. Upstairs laundry. Carpet-free. Finished basement, big rec. room with den, full bathroom and separate entrance for garage. Double car garage with 7 parking. Close to Mount Pleasant GO Station. Walking distance to Elementary & High School. Must See..!! (id:60626)
Homelife Maple Leaf Realty Ltd.
300 Bonsai Pl
Qualicum Beach, British Columbia
Welcome to this stunning 6.86-acre property offering a total of THREE buildings surrounded by mature trees, trails, pond and gardens! Accessed by a private driveway, there's plenty of space for all your toys and projects allowing you to fully embrace an active, adventurous lifestyle. The main West Coast style home features impressive vaulted ceilings, cozy wood burning stove, beautiful stained glass, skylights that flood the home with natural light, loft style primary bedroom plus additional bedroom/office complete with a spacious covered deck for year-round entertainment. Bonus multiple outbuildings including two charming detached cottages and powered workshop, making it ideal for those seeking a versatile lifestyle. Located in a serene and sought-after area, this expansive property features a The property is designed with the indoor/outdoor lifestyle in mind, offering ample space for entertaining, relaxing, and exploring. (id:60626)
RE/MAX Camosun
858 Trinity Road S
Hamilton, Ontario
Located on RARE 150x250 ft lot at 858 Trinity Road South in Ancaster, this spacious custom bungalow offers OVER 1,500 sq. ft. per floor with no neighbors on one side or behind. The main level features three generous bedrooms and 1.5 baths, while the fully finished lower level adds two large bedrooms and a full bath, making it ideal for families or multi-generational living. A large detached double garage provides ample storage or workshop space, and the expansive lot offers endless possibilities. Inside, the home showcases CUSTOM craftsmanship, including leather-finish granite countertops by a custom stone maker and stone finish bathrooms. Located just minutes from the Ancaster Fairgrounds and 2 km from the 403, this property combines rural tranquility with city convenience. Key upgrades include a roof with lifetime shingles (11 years), well (12 years), New Plumbing (2 years) and exterior waterproofing (12 years), ensuring long-term durability. NEW heat pump and Furnace (5 years). (id:60626)
Exp Realty
2550 Noella Crescent
Niagara Falls, Ontario
Seize this incredible opportunity ! 2550 Noella Cres is a stunning residence located in one of the most sought-after neighborhoods of Niagara Falls. Priced at $1,099,999, this remarkable property not only embodies comfort but also promises a lifestyle of convenience and serenity. Situated near the peaceful Firemans Park and great schools nearby, this home is perfectly situated on a private treelined cul-de-sac for families and anyone looking to enjoy the best of what Niagara Falls has to offer. Non stop features begin with the interlocking brick driveway, manicured lawn and welcoming entrance. The main floor features a generous slate foyer, bright living room, spacious dining room, convenient powder room, and a laundry/mudroom and access to the garage. The heart of this home lies in its open concept living. The kitchen is truly a chefs delight, boasting top notch appliances, ample cabinetry while the expansive island serves as a functional casual dining space. Entertainment elevates with a surround sound system, sunroom and a family room with a drop-down TV and gas fireplace. The primary suite is your true sanctuary. Spacious room with a built in vanity, 2nd gas fireplace and a private balcony overlooking the pool, perfect for your morning coffee. A 3-pc ensuite, double sinks, heated floors, and a glass shower completes this room. Additional 2 bedrooms beam with natural light and easy access to a 4 pc bathroom with heated floors. Lower level includes a separate backyard entrance for in-law potential, a workshop, bonus rooms, storage, and cold room. Step outside to discover your own personal oasis. The backyard is a true highlight of this property, featuring a heated inground pool, irrigation system, large patio for outdoor entertaining. This property is not just a house, it is a place where memories will be made and cherished. (id:60626)
RE/MAX Niagara Realty Ltd

