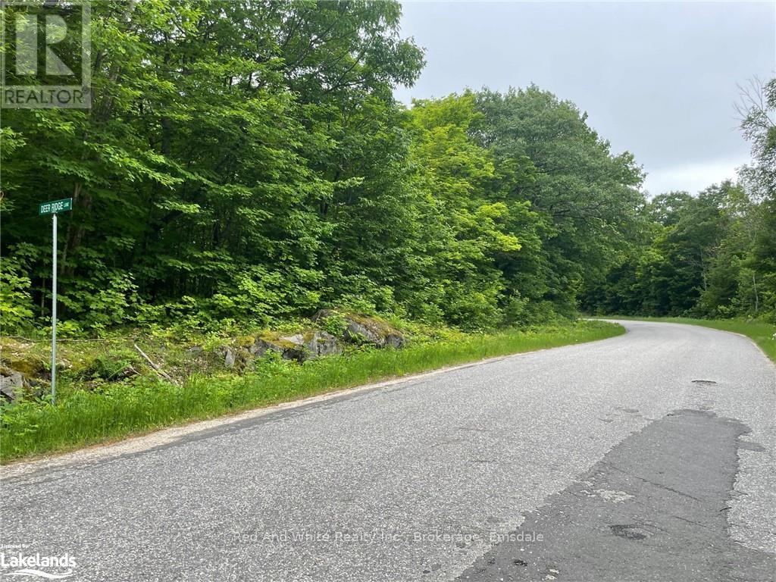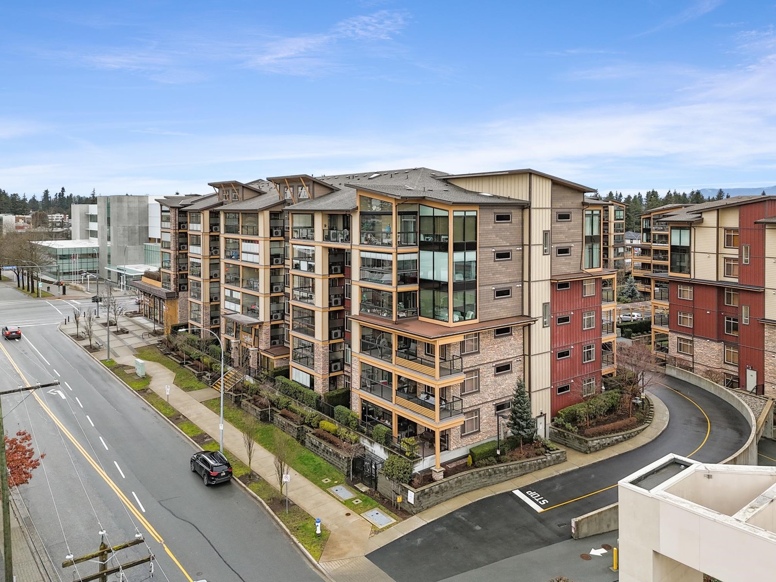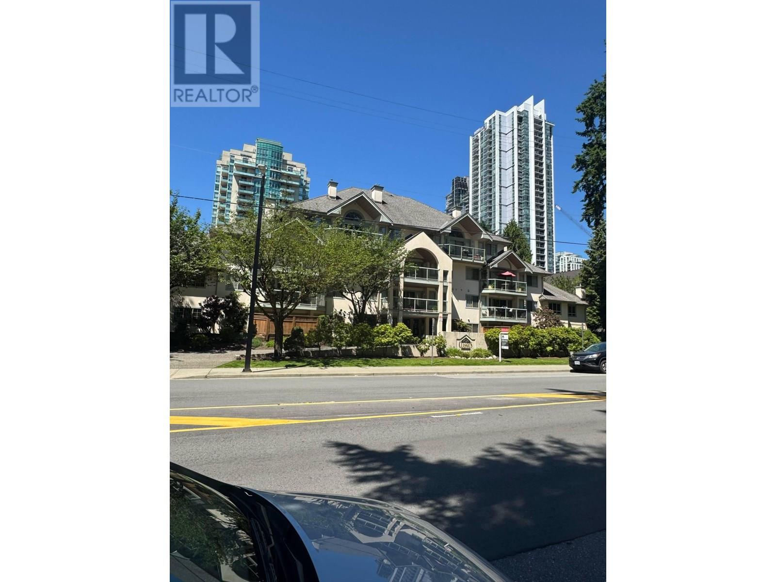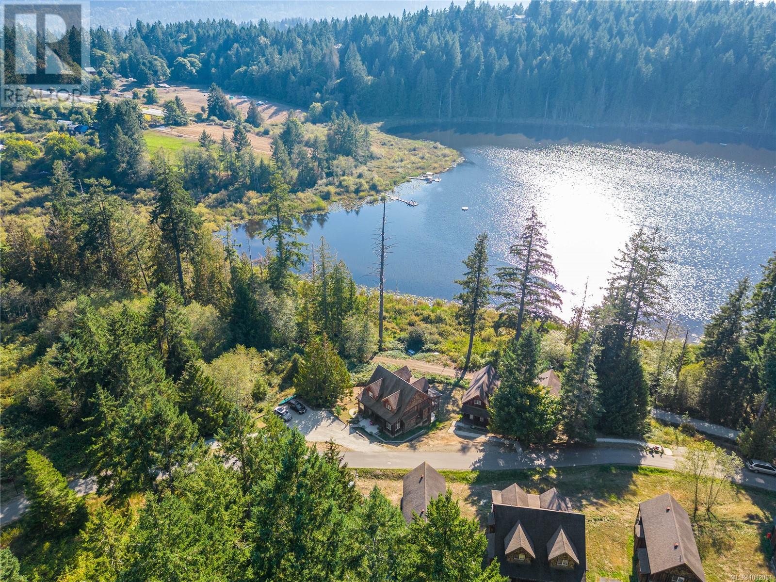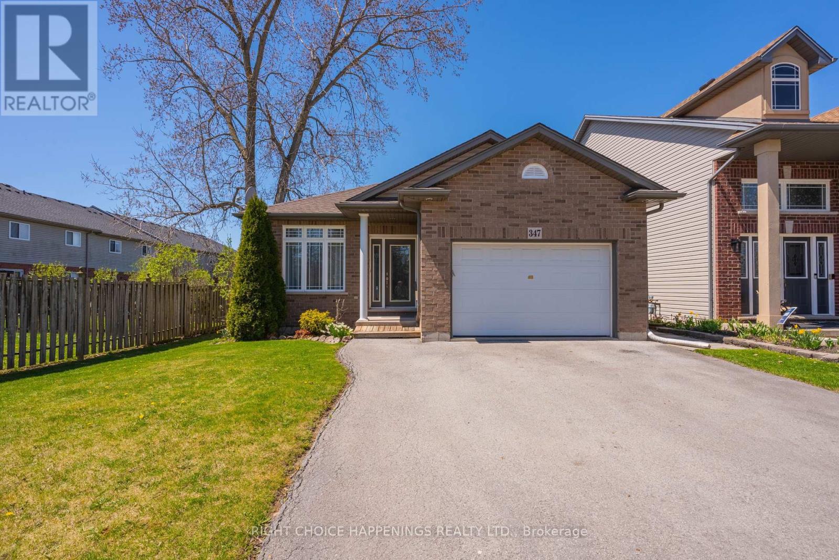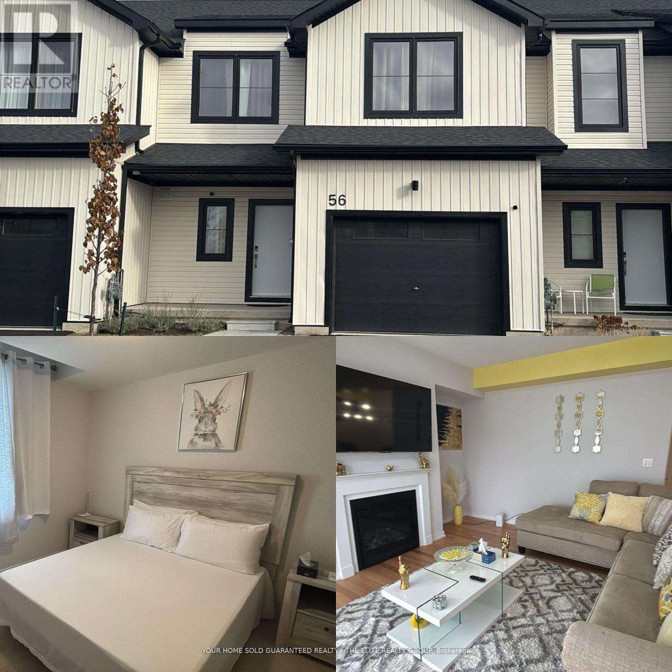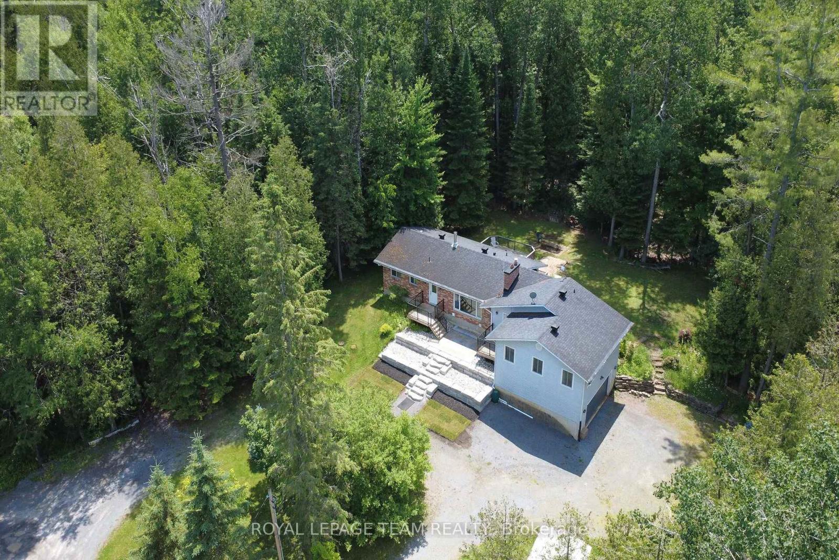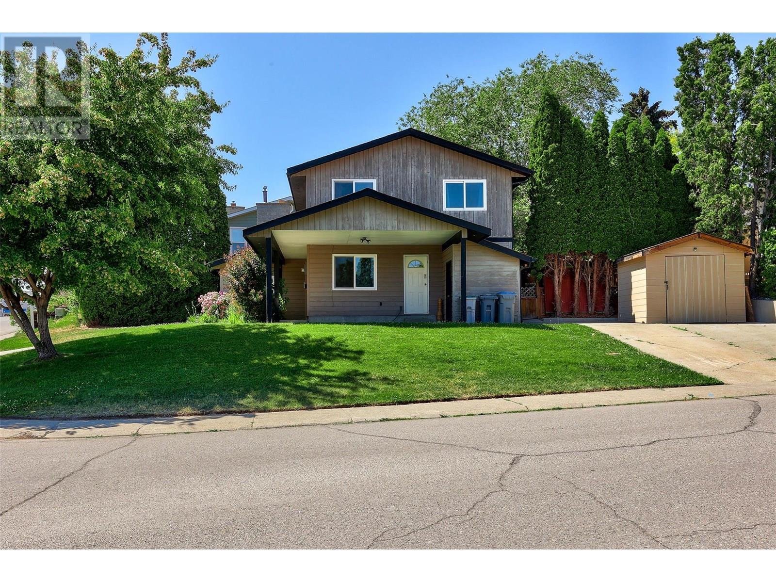23 Ahmic Lake Road
Magnetawan, Ontario
186 ACRES of Beautiful Woodlands in Cottage Country (Algonquin Forest) near Ahmic Harbour on Ahmic Lake.\r\nPredominantly Lush Hardwood forests teaming with wildlife is a nature lover's Paradise. There are several meadows and creeks to be explored back further into the property. It has approximately 1,700' frontage on a year round paved municipal road opposite Cottage Estate Lots on Ahmic Lake. Hydro service at the road and excellent cell reception with high speed internet available.\r\nThis is a very large private parcel which sits next to 100's of Acres of Crown Land. Ahmic Harbour Village is within a 5 minute walking distance giving access to the Famous Magnetawan River Navigation System, (40 mile waterway.) with Public Beach and docking near Crosswell Landing Marina. Development with severance potential also possible. Prime 4 season recreational area for Fishing, Hunting, Snowmobiling\\ATV and Boating. Come and view this unique Property and start creating Family memories. (id:60626)
Red And White Realty Inc
801 Martindale Boulevard Ne
Calgary, Alberta
Wow! Location! location! location! ! The perfect 2 story House with Stucco siding in Martindale N.E. Calgary. 3+1 Bedrooms, 4 full Bathrooms, Fully fished 1 bedrooms (illegal) basement with large living room, kitchen, den, Separate Entrance and Laundry. Master Bedroom with large Walk-IN-Closet and full bath. 2 other large size bedrooms and a full bathroom. Quartz Countertops, Large deck, Near all Amenities-School’s, Bus Stop, Shopping Plaza and much more! Large Back Yard and Paved Back lane, due to paved back lane and large lot not any problem for parking. Great opportunity for all types of buyers.Don't miss the chance. (id:60626)
RE/MAX Real Estate (Mountain View)
1999 15 Avenue Unit# 30
Vernon, British Columbia
Welcome to #30 Hillview Heights—an exceptional 2023-built townhouse in Vernon’s desirable East Hill community. Spanning three finished levels, this 3-bedroom, 4-bathroom home offers modern design and flexible living for today’s lifestyle. The main floor showcases an open-concept layout with a designer kitchen featuring quartz countertops, custom cabinetry, and stainless steel appliances—perfect for gatherings or quiet evenings at home. Light-filled living and dining areas extend to a private outdoor space ideal for relaxing or entertaining. Upstairs, you’ll find a serene primary suite with walk-in closet and a beautifully appointed ensuite, along with a spacious second bedroom and full bath—ideal for families or guests. The fully finished basement offers a private third bedroom, fourth bathroom. One could also turn this versatile space into a rec room—ideal for a home gym, media space, or teen retreat. This home also includes a single garage, extra driveway parking, and easy-care landscaping. Located just minutes from schools, parks, and downtown Vernon, #30 Hillview Heights delivers the East Hill lifestyle—stylish, community-centered, and convenient. If you're seeking a home that balances comfort and sophistication, this one checks every box. (id:60626)
Royal LePage Downtown Realty
522 2860 Trethewey Street
Abbotsford, British Columbia
Welcome to La Galleria! One of Abbotsford's only LUXURY condo buildings! This is a gorgeous, SOUTH FACING, 2 BEDROOM + DEN, 2 bathroom unit located in the heart of Abbotsford! This bright, south-facing unit is flooded with natural sunlight throughout the day... and don't worry... it has A/C! With a top-of-the-line LUMON window system, the spacious SOLARIUM is an absolute highlight, perfect for enjoying your patio all year-round. It can be opened & closed as you please! This home also has some incredible upgrades including, a cozy electric fireplace, heated floors in the primary ensuite, high-end roller shades in the solarium, beautiful feature wall w/shelving in the living room & even some extremely well thought out cabinet organization in the kitchen! (id:60626)
Real Broker B.c. Ltd.
6111 Bella Vista Road
Vernon, British Columbia
Situated on over .4 of an acre of land, this charming property offers the perfect blend of convenience and tranquility. Whether you're seeking to downsize or embark on the journey of homeownership for the first time, this residence is tailored to meet your needs. Step into this inviting home providing you with 2 bedrooms and 2 bathrooms, all conveniently situated on one level for seamless accessibility. The spacious layout provides ample room for comfortable living and entertaining. The kitchen and dining room offer plenty of space with an easy transition to outdoor entertaining right off the dining room. The living room is perfect for kicking back at the end of the day. The primary bedroom has its own 2 piece ensuite, and the 2nd bedroom is a perfect size and the full bathroom is located directly beside. For those with a penchant for craftsmanship or hobbies, delight awaits in the form of a 24’x24’ shop with heat and AC. Whether you're a DIY enthusiast or an aspiring artisan, this dedicated space offers endless possibilities to bring your projects and passions to life. Outside, the expansive grounds relish in the beauty of nature and your surroundings. Whether it's enjoying al fresco dining on warm summer evenings or simply unwinding, this outdoor oasis provides the perfect backdrop. Don't miss your chance to make this perfect property your own. (id:60626)
Real Broker B.c. Ltd
215 1148 Westwood Street
Coquitlam, British Columbia
Beautiful, well maintained unit updated in the heart of Coquitlam downtown core. Easy access to public transportation/skytrain, close to proximity to elementary and high school schools and Douglas College. Steps away to commercial establishments, Coquitlam Mall, restaurants, and enjoy the thrill of the vibrant community. Fully laminated flooring all the way, updated appliances, water tank newly replaced in 2024. Quiet building in an excellent location with a balcony overlooking Glen Park. Ideal for young families, and as well as adult individuals. (id:60626)
Magsen Realty Inc.
33 315 Robinson Rd
Salt Spring, British Columbia
Welcome to The Cottages, an enclave of contemporary recreational resort homes, presented on pristine Bullock Lake, with a convenient location just a couple minutes from Ganges and the Long Harbour Ferry. Situated close to the dock, this bright and cheery fully furnished half duplex offers gorgeous lake views, two bedrooms both with ensuites and an additional half bath, cozy fireplace in living room, loads of natural light, hardwood flooring and quality finish throughout. The expansive covered patio is the perfect spot to enjoy lake views, and is easily accessed from both living room and lower level bedroom. An extensive crawl space provides additional dry storage. A common dock takes advantage of lakefront activities with resort-owned paddle boards and canoes. Onsite management with a nightly rental program for peace of mind and additional income when you are away. Enjoy your own perfect island getaway or put it into the resort’s rental pool in a peaceful lakefront setting. GST is applicable to this sale. Indoor unit specific photos to come. (id:60626)
Macdonald Realty Salt Spring Island
347 Oakcrest Avenue
Welland, Ontario
Situated in one of Welland's most sought-after neighbourhoods, this 1,200 sq/ft bungalow features 3 spacious bedrooms, 2 full bathrooms, and premium hardwood flooring throughout the main level. Enjoy the convenience of main floor laundry and an attached 1.5 car garage. The mostly finished basement offers high-end flooring and a cozy corner fireplace, perfect for additional living space or entertaining. Step outside to a beautifully landscaped backyard, ideal for relaxing or gatherings. All within walking distance to parks, shopping, and essential amenities this move-in ready home is a must-see! (id:60626)
Right Choice Happenings Realty Ltd.
56 Trailside Drive
Haldimand, Ontario
Recently built, this spacious 2-storey home offers modern living with 3 bedrooms, 3 bathrooms, and a functional open-concept design. The main floor features a bright living room, a modern kitchen with stainless steel appliances, and a dining area with views of the backyard. With three spacious bedrooms and three full bathrooms, it provides plenty of space for comfort and convenience. The backyard offers direct access to walking trails, perfect for outdoor activities and nature lovers. (id:60626)
Your Home Sold Guaranteed Realty - The Elite Realty Group
3681 Armitage Avenue
Ottawa, Ontario
Welcome to your private retreat - a spacious bungalow nestled at the end of a quiet cul-de-sac, surrounded by nature on a beautifully treed 1/2 acre lot just steps from the Ottawa River. This 2-Bed plus Den, 2-bath home offers comfort, functionality, and scenic living with privacy and outdoor enjoyment at its heart. The generous living room is filled with natural light from a wall of windows framing the front yard, the river, and views of the Gatineau Hills. A cozy wood-burning fireplace with brick façade adds warmth and charm. The Den, formerly a 3rd bedroom is currently open to the kitchen, but a wall can easily be restored to create a 3rd main-floor bedroom. The kitchen includes a window overlooking the backyard and flows into the dining area, where patio doors lead to a large rear deck ideal for outdoor dining or relaxing to birdsong and rustling trees. The backyard is an outdoor haven with perennial gardens, a fire pit area, and peaceful woodland surroundings, often visited by deer. The private primary suite is set in its own wing with windows on 3 sides, a walk-in closet with custom-built-ins, and a renovated ensuite featuring a deep tub, tiled shower, and spacious vanity. The second bedroom and full bath are tucked into a separate wing, ideal for guests or family. Main-floor laundry and plentiful closets, including a rare broom closet, offer everyday convenience. Recent updates include a new furnace and Generac system (2023), a heat pump for year-round comfort and savings, and most windows, the front door, and patio door replaced in 2014. The oversized two-car garage offers direct access to the lower level with a finished rec room, ample storage, and a large workshop. Armour stone landscaping, tiered steps, front gardens, and two front decks provide the perfect vantage point to enjoy sunrises and river views. With water access just across the street, this tranquil property offers the best of peaceful living with a natural, active lifestyle at your doorstep. (id:60626)
Royal LePage Team Realty
1124 152 Av Nw
Edmonton, Alberta
This 2 storey, offers all the features found in an executive high-end home. It boasts over 2200 sq.ft, plus a fully finished basement. The open floorplan & 9 ft ceilings make the home feel even bigger. The beautiful kitchen has plenty of clean white cabinets, granite c/tops, built-in-appliances, decorative tile backsplash, a walk-thru pantry & a large center island with under mount sink. The living room features a cozy electric fireplace The sliding patio doors lead to a big deck off the eating nook overlooking a private back yard with no neighbors behind. The stylish double glass doors to the den are impressive. Upstairs are 4 bedrooms, 2 full bathrooms & a bonus room with two windows. The large primary bedroom has a spa like, 5 pc ensuite with double sinks, glass shower & deep soaker tub. The w/in closet has a window. The 2nd bedroom also has a 4pc ensuite. The basement has a 2nd kitchen, living room, two additional bedrooms, a 4pc bath & a separate laundry. Great location 10 min walk to a school. (id:60626)
Exp Realty
1172 Linthorpe Road
Kamloops, British Columbia
Batchelor Heights move-in-ready home in family friendly area! 2 storey design with main level has a bright kitchen, dining area, living room, 2pc bathroom, and main floor bdrm or office. Fairly private backyard, perfect for enjoying sun or shade. Upstairs the home features a spacious primary suite with walk-in closet and a 3-piece ensuite bathroom. Two additional bedrooms are on the upper level plus main bathroom. The property offers additional parking, including RV, and is situated on a corner lot, providing extra space. 3 sheds for storage. Quick possession possible, contact for more info! (id:60626)
RE/MAX Real Estate (Kamloops)

