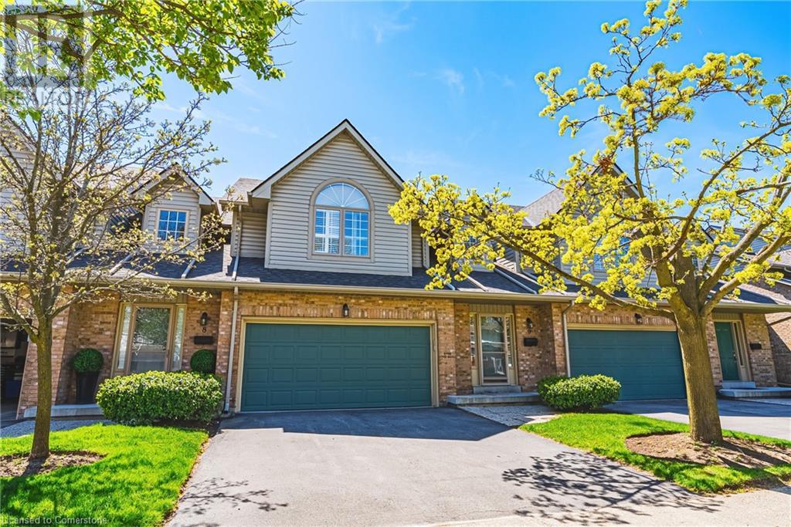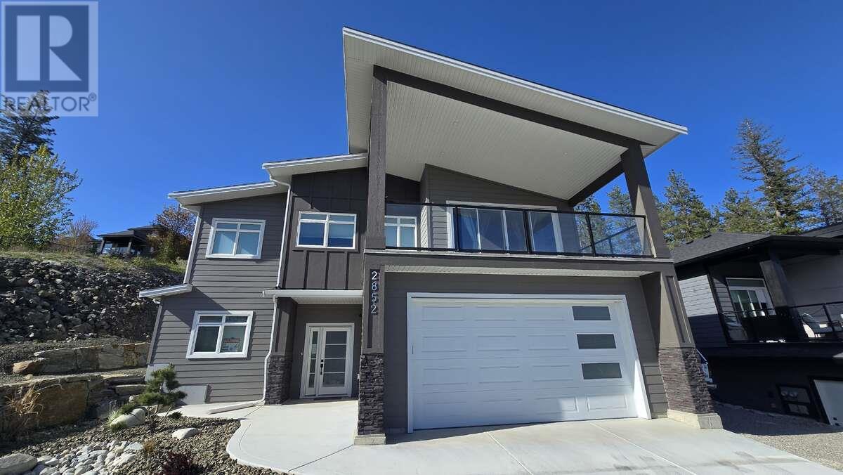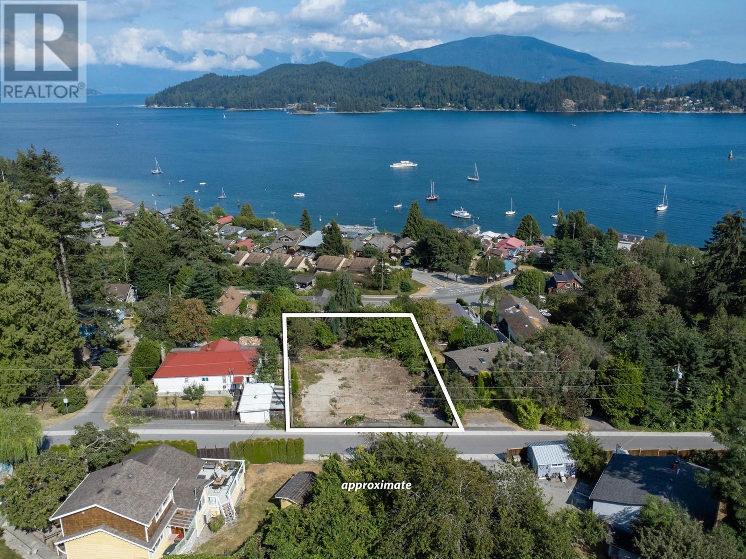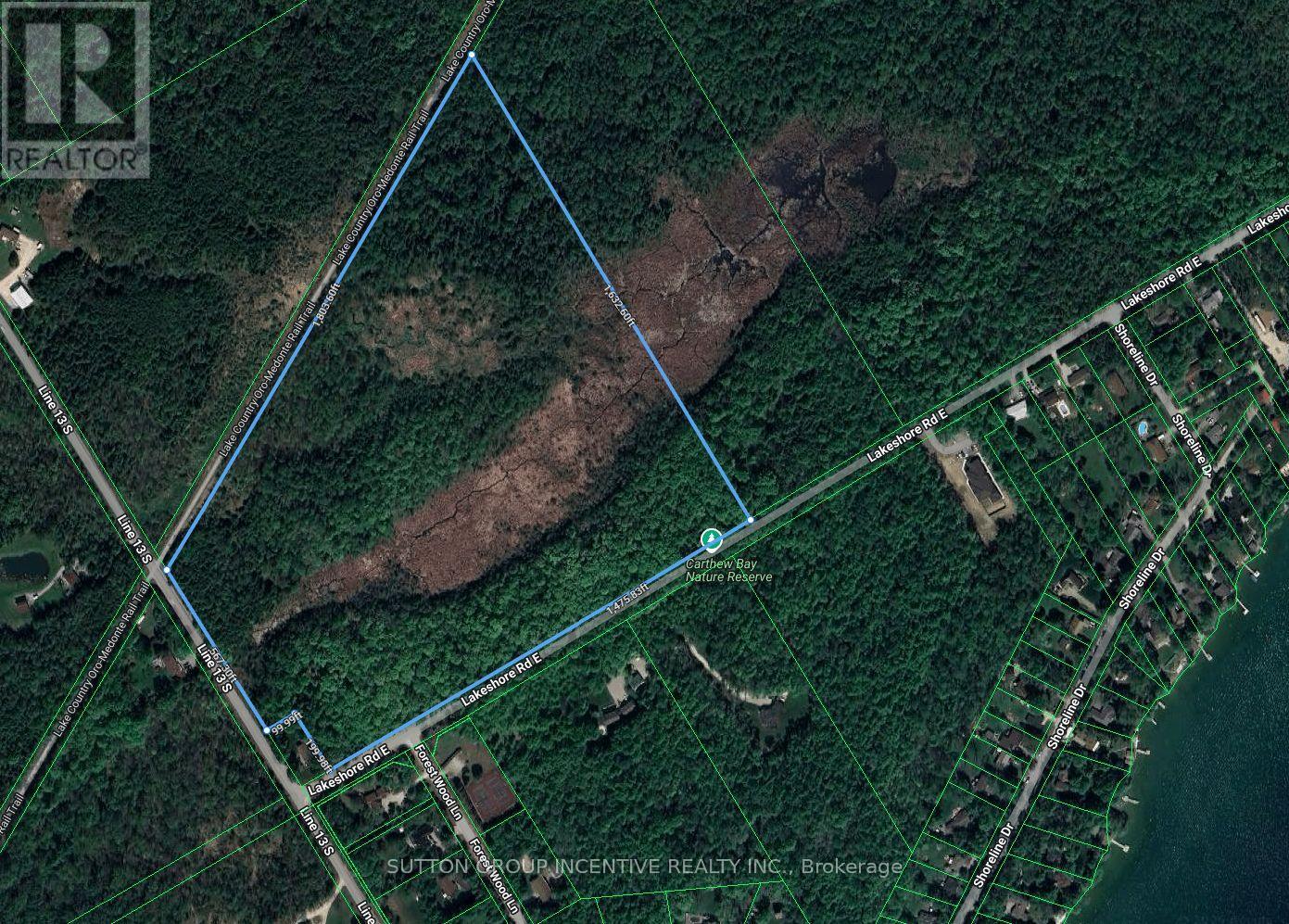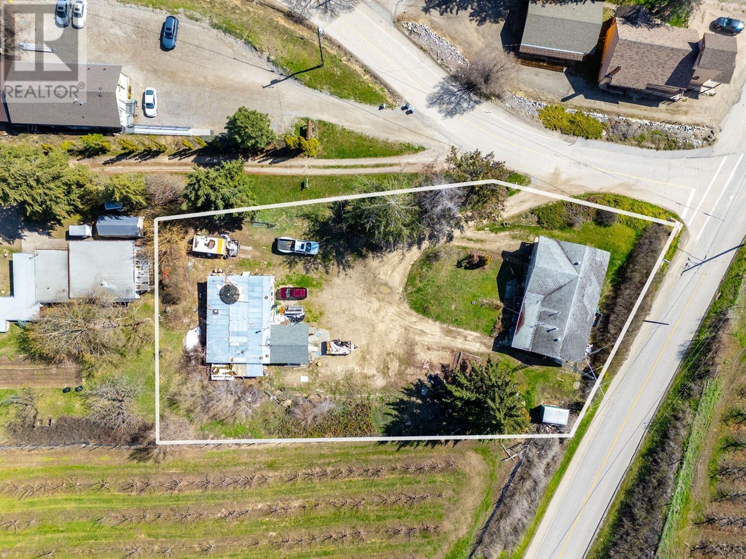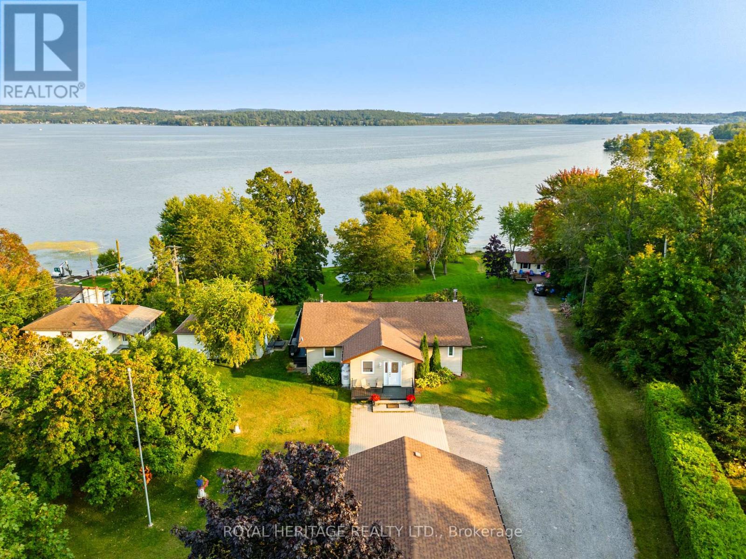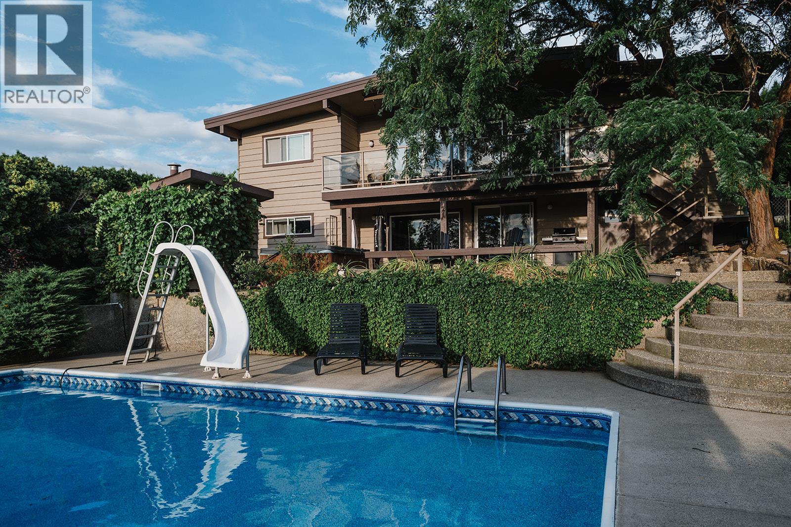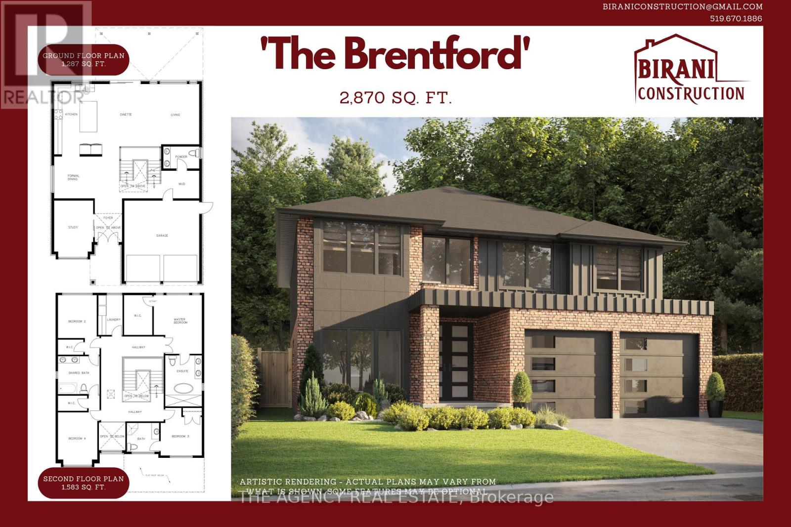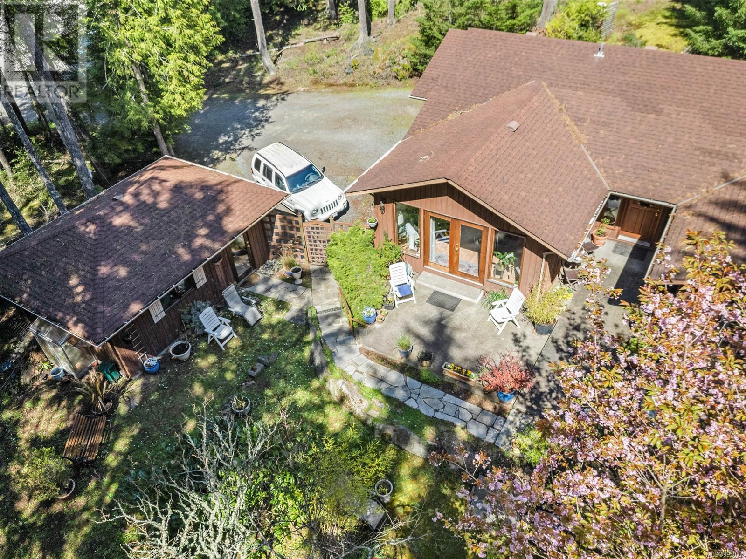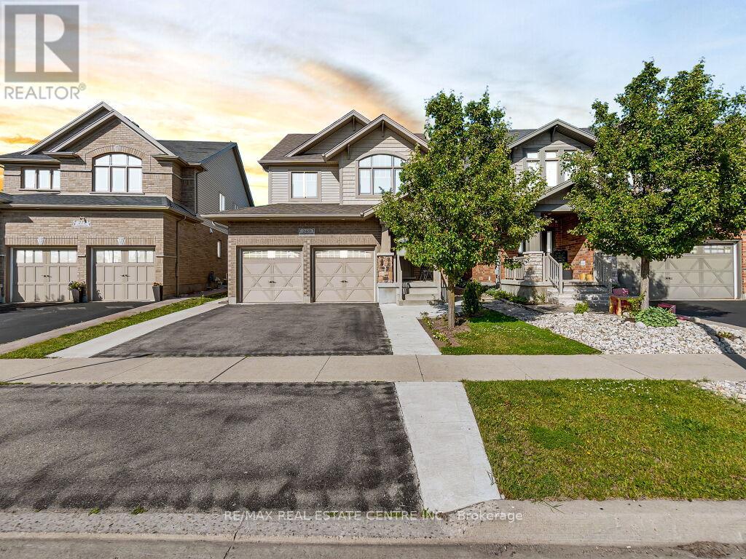3333 New Street Unit# 9
Burlington, Ontario
Welcome to 3333 New Street # 9 in the prestigious Roseland Green complex. This immaculately maintained 2562 square foot unit with a double car garage has 3 oversized bedrooms, 4 bathrooms, hardwood floors and vaulted ceilings. The main floor is super spacious and open concept. There is a separate dining room and living room, perfect for entertaining or hosting family meals. The bonus sitting room makes the main floor feel open and inviting. The spacious eat-in kitchen has tons of cabinetry and counter space, and newer stainless steel appliances. The living room has a gas fireplace and glass door that opens to a private garden and patio. The second floor has 3 ginormous bedrooms, main bathroom with double vanity, and a lovely & modern primary suite. This unique primary features a huge walk-in closet and updated 4-piece ensuite bathroom with enough space to add a soaker tub. The massive basement features a full wet bar, recreation room and extra 3-piece bathroom, giving this unit over 3500 square feet of finished living space! Tons of closet space throughout, main floor laundry, inside entry to the garage, updated roof & windows and the list goes on. The location is ideal - you can walk to Marilu's market, the lake, bike path, schools, green space, downtown core & only a few minutes to all major highways and GO stations. This home is perfect for down-sizers or first time home buyers. LET'S GET MOVING! (id:60626)
RE/MAX Escarpment Realty Inc.
350 Cloyne Crescent
Ottawa, Ontario
Welcome to this exceptional single-family home on a premium lot, offering over 3,100 sq ft of luxurious living space and $200,000+ in upgrades. Featuring pot lights and 9 ft ceilings with upgraded 8 foot interior doors throughout. The main floor features a welcoming foyer, spacious den, formal dining room with a coffee bar, and a well-appointed powder room. The chef's kitchen is a standout, boasting stainless steel appliances, quartz countertops, custom cabinetry, a large island with integrated coffee bar, pantry, and a sunlit breakfast area with access to your backyard oasis. Adjacent, is a cozy family room with a gas fireplace. A sunken mudroom with garage access completes the level. Upstairs, a bright hallway overlooks the stunning 12-ft ceiling in the second family room, which includes a stone wall, gas fireplace, custom blinds, and access to a private balcony perfect for sipping your morning coffee. The upper level offers 4 spacious bedrooms, all with direct bathroom access, plus a laundry room. The primary suite is a true retreat with a walk-in closet and a spa-like 5-piece ensuite featuring a freestanding tub, dual sinks, and a walk-in shower. Two bedrooms share a Jack-and-Jill bath (one with a walk-in closet), while the fourth has its own 3-piece ensuite. Elegant hardwood flows throughout the home. The landscaped backyard includes a hot tub-ready slab, a storage shed, and Eufy Smart LED lights, ideal for entertaining or relaxing. The property extends to a wonderful backyard oasis. The outdoor space offers ample room for recreation and your landscaping aspirations. Located in a vibrant, family-friendly community near top schools, parks, shopping, and recreation. The unspoiled basement offers endless possibilities, a blank canvas, including the potential for multi-generational living quarters.48H irrevocable on all offers. (id:60626)
RE/MAX Hallmark Realty Group
2852 Canyon Crest Drive
West Kelowna, British Columbia
For more information, please click Brochure button. Welcome to this stunning new home located in the highly desirable Tallus Ridge community of West Kelowna, offering 2,820 sq ft of beautifully finished living space and breathtaking views of Shannon Lake from the front deck. The main house features 4 spacious bedrooms and 3 full bathrooms, designed with comfort and style in mind. The kitchen is a true highlight with a large island, high-gloss acrylic cabinets, soft-close doors and drawers, elegant quartz countertops, and upgraded Whirlpool stainless steel appliances. Throughout the second floor, you’ll find engineered hardwood flooring, while all bathrooms feature sleek porcelain tiles. The living area is bright and airy with modern LED lighting, upgraded fixtures, and a cozy gas fireplace. This home is equipped with central air conditioning, a central vacuum system, a gas dual-speed furnace & a gas water heater. Enjoy outdoor entertaining with a gas BBQ hookup on the back patio. The property also includes a large double garage and an additional parking space on the right side of the lot—perfect for an RV or boat. Downstairs, a fully legal 2-bedroom suite offers a private entrance, full kitchen, in-suite laundry, stainless steel appliances, a separate water heater, and a spacious concrete patio—ideal for extended family or rental income. The suite features waterproof plank flooring for durability and comfort. Built by a trusted builder with 15 years of experience. (id:60626)
Easy List Realty
564 North Fletcher Road
Gibsons, British Columbia
All trees at the bottom of the property are included in the lot, offering additional privacy and natural beauty. This is a rare opportunity to invest in one of Gibsons' most desirable neighborhoods, combining stunning views with versatile development potential. (id:60626)
RE/MAX City Realty
447 Line 13 Line S
Oro-Medonte, Ontario
Seller is very Motivated and will look at all offer's seriously. 43.25ac Vacant Land in one of Oro-Medonte's most beautiful areas. Walking distance to Lake Simcoe. Build your Dream home or there maybe an opportunity to divide or split this property in 2 or 3 lots. (id:60626)
Sutton Group Incentive Realty Inc.
10114 Newene Road
Lake Country, British Columbia
Huge .6 acre development property with views newly zoned RM5 medium density with future business/apartment possibilities. Sewer connection is approximately 500 feet away at the highway. This location is one block from the hub of it all in Lake Country with its restaurants and shopping, and is surrounded by gorgeous orchards. In town development properties of this size do not come along often. This awesome location is 2 km from the South Shore of Wood Lake and about 10 minutes from the UBCO campus. Please contact us or your favorite realtor for further details. Home and shop to be sold in as is where is condition. Habitable, but the value is in the potential. (id:60626)
RE/MAX Kelowna
7351 Byers Road
Hamilton Township, Ontario
Introducing 7351 Byers Road on Beautiful Rice Lake. This unique property offers * waterfront resort commercial zoning * and comes with an abundance of offerings. 123 feet of direct waterfront on just under 2 acres of property. Built in 2002 the Bungalow is well maintained and Move in Ready. Featuring an Open concept floorplan with views of the Lake from every room. Spacious Primary Bedroom with 4 Piece Ensuite bath. Main floor laundry. The Basement is finished with 2 bedrooms, rec room, a walk out, a wood stove and rough in bath. The 30ft x 22ft Detached Garage/Workshop is ideal for the hobbyist or outdoor enthusiast. Invite your friends and family and host them in your Two, 3 Season Cabins each with their own kitchen, bathroom, bedroom and living area. Relax in Your very own wood fired Traditional Finnish Sauna overlooking the Lake. The property is impeccably maintained offering a large level area to enjoy and a gentle rolling slope down to the lake. A serene south facing waterfront with mature trees and pond. Properties like this are extremely rare and do not often become available for sale. Available upon request: floorplans, survey, well record, septic use permit, zoning info, home inspection report. Shingles on House (2016) Furnace (2023) (id:60626)
Royal Heritage Realty Ltd.
7200 Wyatt Way
Vernon, British Columbia
This stunning 4-bedroom, 3- bathroom home offers the perfect blend of style, comfort and location. Recently updated, it features a brand new kitchen with modern finishes throughout, spacious living areas, and an open-concept layout ideal for entertaining. Step outside to your [private backyard retreat- complete with a in ground pool, lush landscaping, and plenty of space to relax or host gatherings. All just minutes from the beach! This home is the ideal mix of contemporary and cozy, all thanks to the lengthy list of upgrades completed in 2023/2024. That list includes, new windows, new furnace, hot water tank and HVAC, new hard cover for the pool, new fireplace mantle and area, engineered hardwood installed, new stairs and railing, new front entrance built-ins, pot lights installed, new kitchen appliances and new washer & dryer. Custom millwork throughout. Looking for those little extras? Look no further, this home has a few, heated floors in the two of the bathrooms, check. Massive laundry room, check. Tons of storage, check. Workshop under the garage, check. Plum tree, raspberries, blueberries and strawberries, check. Fully irrigated yard, check. Close to schools, beaches, parks and transit, check. Come see this special property for yourself! All measurements are approximate and Buyer should verify if deemed important. (id:60626)
Royal LePage Downtown Realty
6283 Jack England Drive
London South, Ontario
Introducing The Brentford by Birani Construction a beautifully crafted two-storey home offering a total of 2,870 square feet of functional and stylish living space. This 4-bedroom, 3.5-bathroom home features 1,287 square feet on the main floor and 1,583 square feet on the second floor, designed with comfort and practicality in mind. The layout includes an open-concept flow between the main living areas, creating a welcoming environment for both everyday living and entertaining. Upstairs, you'll find a convenient Jack & Jill washroom connecting two spacious bedrooms, along with a private guest ensuite, ideal for visitors or extended family. Generous windows allow for an abundance of natural light, and the thoughtful floor plan includes ample storage and well-sized rooms throughout. Built with care by Birani Construction, The Brentford blends thoughtful design with modern appeal. For more information, contact biraniconstruction@gmail.com or call 519-670-1886. Please note: artistic renderings are for illustration purposes only; actual plans and features may vary. (id:60626)
The Agency Real Estate
112 Cairns Pl
Salt Spring, British Columbia
Dreamy west coast privacy close to town~! This well built, south facing, entirely one level home just a 2 minute drive to Ganges. Open concept kitchen, dining room and living room with oak hardwood floors, vaulted ceiling with beautiful exposed beams, propane fireplace and double sliders to the aggregate private patio. Sharing the front entrance and laundry room is a 1 bedroom attached studio with tile floors, its own propane fireplace and more. Perfect for in laws, extended family or private guest space. Easy care courtyard gardens with perrenials and a detached garage complete this package. Balance of 1.48 acres low care on quiet cul de sac. Priced to move, won't last long. (id:60626)
Pemberton Holmes - Salt Spring
A&b 48472 Rge Rd 252
Rural Leduc County, Alberta
Welcome to your private revenue generating 80 acre paradise. This multi-dweling property is less than a 10 minute drive from Leduc and is currently generating over $3,000/month in rental and land lease revenue. The main home is over 3,100 square feet and features two fully updated and self contained living spaces. Updates include two beautiful show home quality kitchens complete with quartz counter tops and high end appliances. Combine that with the single wide mobile home and there is space for the whole family, or continue to use the extra living areas as rentals. Outside the private yard features plenty of out buildings including two large quonsets, double garage, barn, 37x48 shop, along with other storage buildings. The owner is currently operating a dog kennel and with that there have been dog runs and a dog park added to the property. This is truly a property that must be seen to be appreciated. (id:60626)
RE/MAX Real Estate (Edmonton)
269 Goodwin Drive
Guelph, Ontario
Beautiful Upgraded Double Car Garage Detached 2 Storey House Built In 2013 Which Is Located South Of Guelph. Main Floor Has: Huge Open Concept Kitchen With Breakfast Bar And Island, Lots Of Cabinets Stainless Steel Appliances, Huge Living Room With Hardwood Flooring And Fireplace, Sliders From The Dining Rom Lead Out To A Private Deck 2 Piece Bathroom. Second Floor Has: 3 Decent Sized Bedrooms, Master Bedroom Has Ensuite Bathroom With Jacuzzi Tub And Walk In Closet, Another 4-Pce Bathroom. Basement Has: Finished Basement Offers Living Space With An Open Concept Recreation RomGas Fireplace, Large Windows And Additional Storage 4-Pce Bathroom. The House Is Surrounded By Nature, School, Library, Shopping, Restaurant And Rec. Centre. Dont Miss Your Chance To This Amazing House. (id:60626)
RE/MAX Real Estate Centre Inc.

