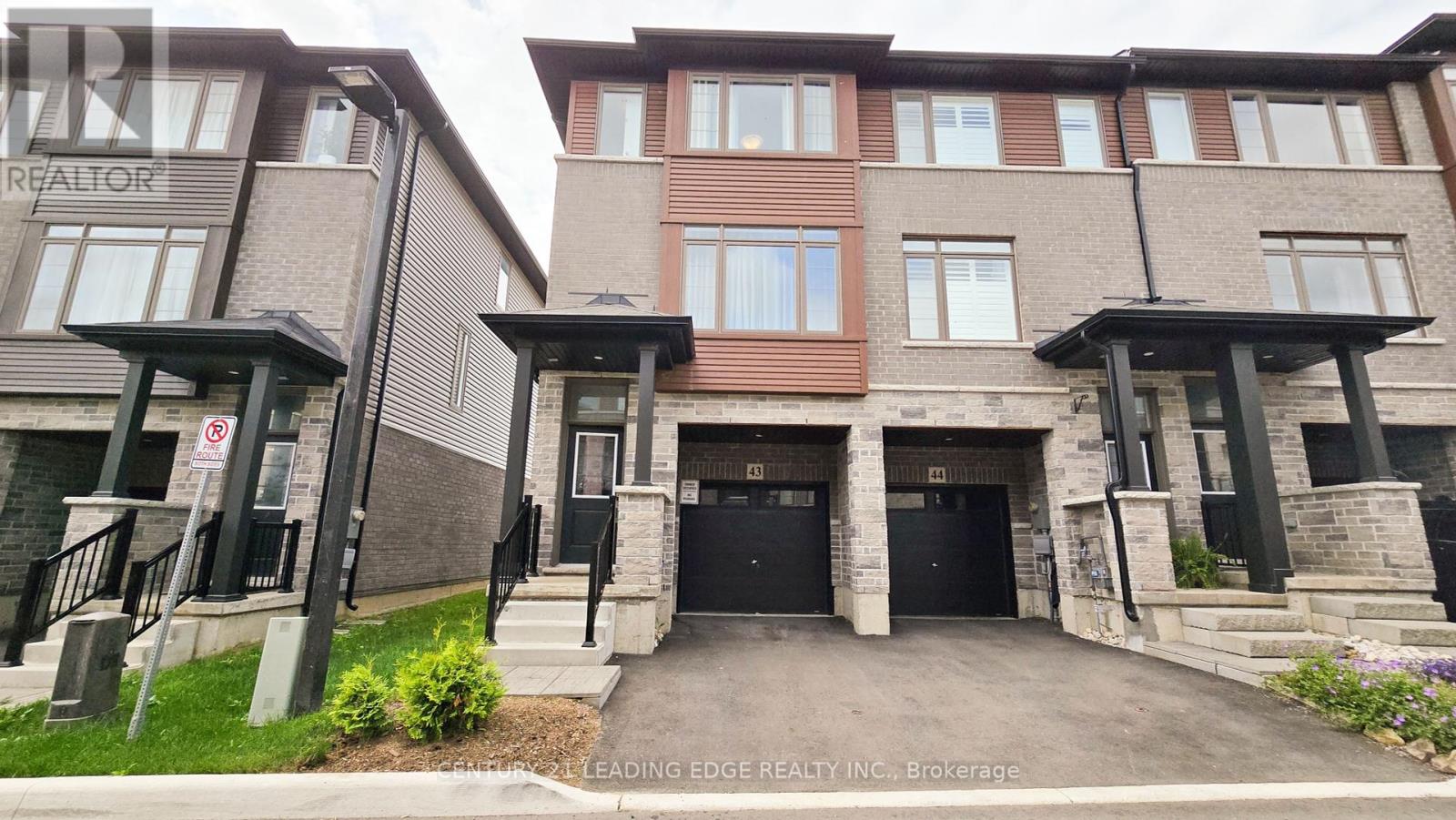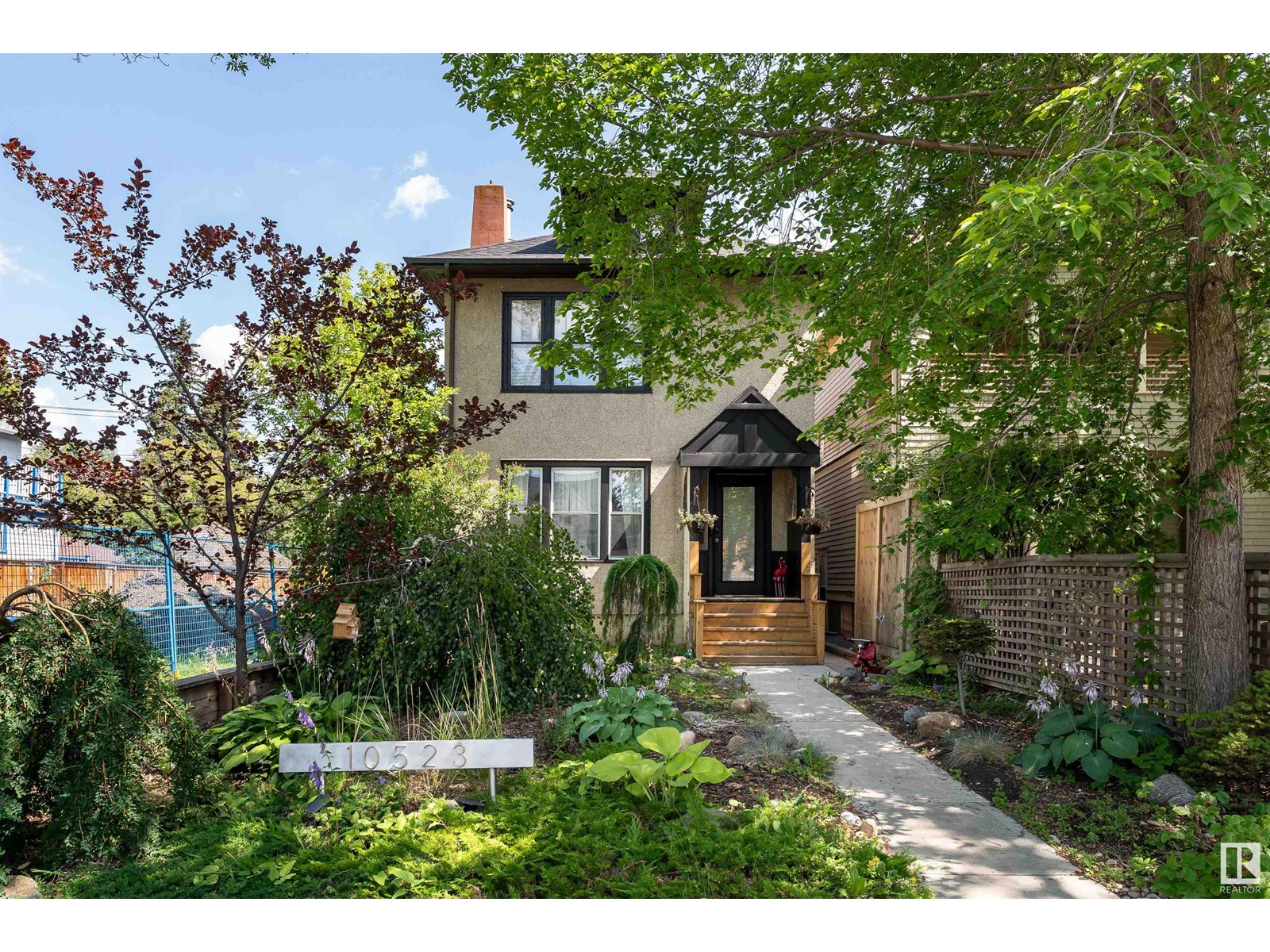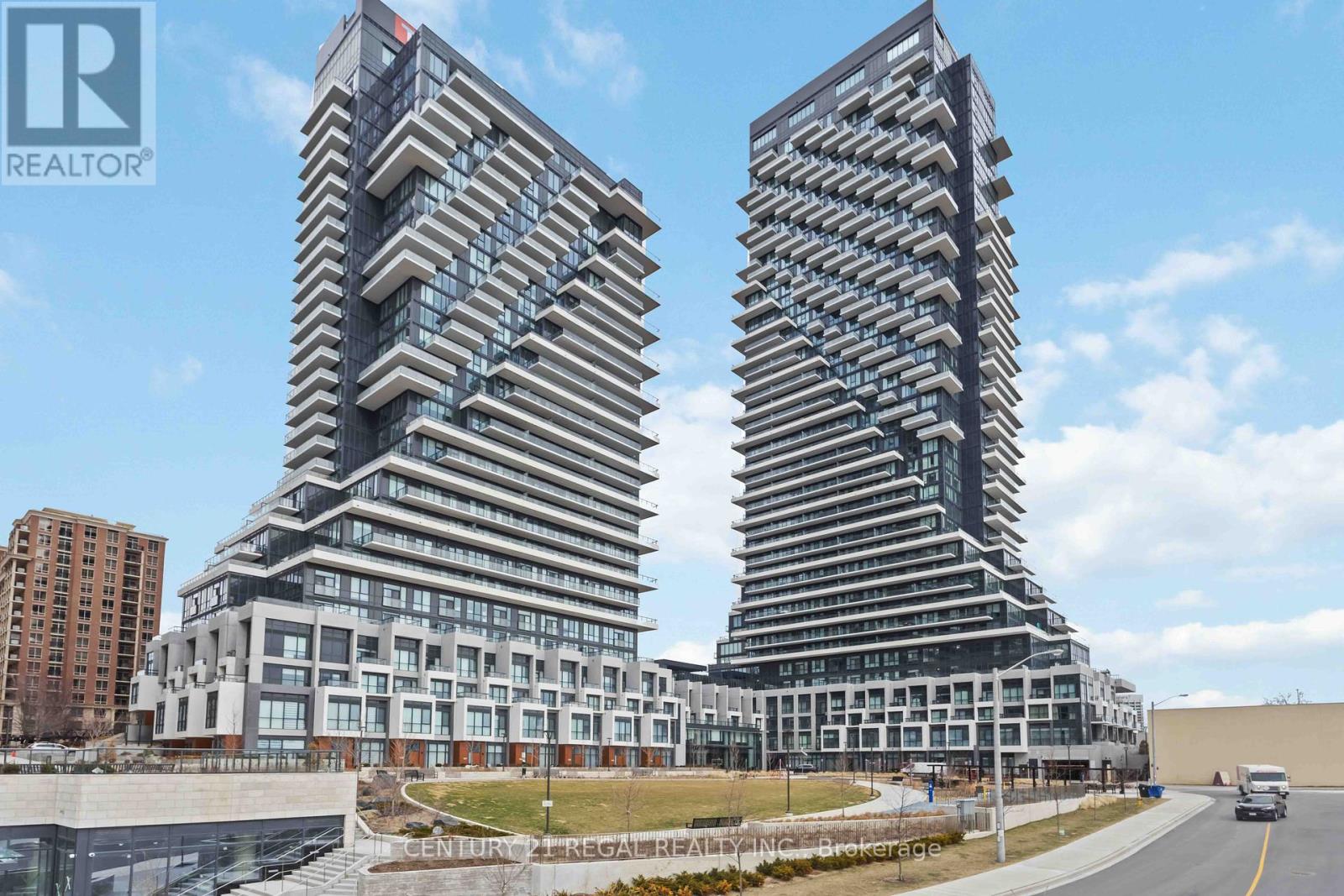43 - 5000 Connor Drive
Lincoln, Ontario
Welcome To This Stunning 3 Story End Unit Townhouse Built By Losani Homes! With 3 Bedrooms And 3 Bathrooms, This Home Is Perfect For Families Or Professionals Looking For Spacious And Modern Living. The Kitchen Boasts Beautiful Granite Countertops, Perfect For Cooking And Entertaining Guests. Hardwood Floors Give A Warm And Inviting Feeling Throughout The Home. Large Windows Bring In Natural Light And Provide A Bright And Airy Atmosphere. Don't Miss Out On This Incredible Opportunity To Own A Beautiful Townhouse In A Desirable Location! QEW. 30 mins to the US border & 45 minutes to the GTA. (id:60626)
Century 21 Leading Edge Realty Inc.
4 Lougheed Dr, Sunnyside Road
Kenora, Ontario
Year-Round Home on two acres with 272 feet frontage with Riverfront Views, also on site is a greenhouse and a guest cabin. Welcome to your new home on Lougheed Dr, just north of the bypass, offering unparalleled frontage on the serene Winnipeg River. Built in 2020, this modern residence boasts breathtaking views of the sunrise framed by majestic pines and the tranquil blue waters of the Winnipeg River. The house is thoughtfully constructed on an ICF foundation with 2x8 walls, ensuring durability and energy efficiency. Everything inside is brand new, including the stunning kitchen featuring Quartz countertops. An attached 12x42 deck provides an ideal setting for enjoying summer days and evenings. Comfort is key with multiple heating options, including an electric furnace, airtight woodstove, and a Pellatt stove in the lower level, creating a cozy atmosphere throughout. With heat in the lower level, you'll experience a comforting sensation of in-floor warmth on the upper level. Convenience meets luxury with laundry facilities located in the Master Suite, adding to the ease of living. Ample parking with a drive-to-the-door layout and a level parking area enhances accessibility. And did we mention the well? It has excellent quality and an abundant quantity of water, better than most in the area. Outdoor enthusiasts will appreciate the floating dock situated in a sheltered bay, offering secure mooring for boats even in windy conditions. This property is more than just a home; it's a sanctuary to unwind and embrace the beauty of nature. Don't miss the opportunity to make this exceptional property your own retreat where you can truly relax and enjoy the best of riverfront living. Taxes less than $6,000. Electrical cost is dependent on how much wood or Pellets you burn but in the range of $2800 per year. (id:60626)
Century 21 Northern Choice Realty Ltd.
996002 Mulmur/tosorontio Road E
Mulmur, Ontario
One of the only corner lots, cornering on 4 affluent townships Mulmur, Mono, Adjala and Tosorontio, zoned for both commercial and residential use in all of Dufferin and Simcoe County. Located in Rosemont, in the township of Mulmur, it presents a picturesque countryside setting with rolling hills and scenic landscapes. Conveniently situated near Alliston, which is slated for a $15 billion (Honda) expansion and just north of newly proposed highway 413, Mansfield Ski Club, Orangeville, Hockley Valley, and Creemore Hills. Approximately 1 hour from the Greater Toronto Area (GTA), it provides prime highway 89 corner lot exposure for numerous business prospects while offering the convenience of working from home. Walk view property anytime with or without a realtor or an appointment. (id:60626)
Real Estate Homeward
50 Fowlow Drive
Stephenville, Newfoundland & Labrador
"This stunning executive house is now available for sale! The open concept layout features 12-foot ceilings on the main floor, creating a spacious and airy atmosphere. The grandeur continues with a two-story 22 feet foyer, featuring a solid wood staircase . The main level showcases a den/office room, formal living/dining space, and a cozy family room complete with a fireplace. Flowing seamlessly, the dining area leads to a modern kitchen adorned with stainless steel appliances and ample counter space. Sliding glass doors open to a spacious deck overlooking the fully fenced backyard and ocean, perfect for summer barbecues and outdoor entertainment. There are 4 bedrooms in total, with the master bedroom boasting a fireplace, luxurious ensuite bathroom, and his-and-her walk-in closets. The other bedrooms have barn and cathedral ceilings, adding to their charm. Experience ultimate comfort with three heating sources consisting of in-floor heating, an electric wall mount blow heater, and two fireplaces. The HRV system further optimises the atmosphere in every room. Hardwood floors are in all bedrooms, the living room, and dining room, while ceramic tiles cover all other areas of the home The finished basement presents a large open recreation space, home gym, family room, storage room, and a bathroom. A concrete 4-car driveway leads to a double car garage equipped with an automatic door opener. With new exterior shingles and a deck (2022), this home ensures excellent condition and visual appeal. Located in a friendly neighbourhood, this executive home is close to parks, hospital, schools, airport, and ski-doo trails. Don't miss your chance to make this stunning property your new home!" (id:60626)
RE/MAX Realty Professionals Ltd. - Stephenville
3404 Brow Of Mountain Road
West Black Rock, Nova Scotia
Welcome to this 2 storey home built in 2007 by the present owners. Built on slab offering 1925 sqft of finished living space featuring on main: Kitchen with ample cabinets; dining room; living room with wood insert in the fieplace with steel liner in the chimney; mudroom/laundry/utility room; den/office and a 2pc powder room. Upstairs features large primary bedroom with walkin closet and 3pc ensuite; 2 other good sized bedrooms and a 4pc main bath. Cushion flooring in kitchen, dining room, mudroom and bathrooms and laminate flooring in remainder. Home has good systems with 200 Amp. electrical service, a drilled well and an approved raised bed septic system in rear of house. The detached 32 x 40 garage/workshop is wood constructions with steel roof and steel siding; has 10' walls, dirt floor; partially insulated and has water and is wired. A 21' above ground pool on the West side. Sitting on 25 acres the property has a private country sitting with a great hobby farm potential! (id:60626)
Royal LePage Atlantic (New Minas)
532 Prideaux St
Nanaimo, British Columbia
This centrally located property in the heart of Nanaimo offers an exceptional opportunity for small to mid-scale developers looking to enter or expand within the multi-family market. Currently operating as a single-family residence with consistent rental revenue, the true value lies in the development potential already unlocked. The City of Nanaimo has approved a development permit for a well-designed fourplex consisting of four three-bedroom units, each with family-oriented floorplans and private exterior balconies. Notably, two of the units will feature limited ocean views. Designed with both community and privacy in mind, each unit features a townhouse-style entry with its own exterior door. This layout not only enhances curb appeal but fosters a sense of individual identity and ownership while still creating a cohesive community atmosphere—an increasingly desirable feature among modern homebuyers. This project is a rare find in the Nanaimo market, where new three-bedroom units are in short supply. The design directly addresses the growing demand for attainable housing by providing family-sized units that can serve both the end-user homeowner and the long-term investor. The development fulfills all City parking requirements and has been thoughtfully conceived as a missing middle solution—offering practical density without compromising livability or neighborhood character. With the Development Permit in place and a well-positioned floorplan design in a supply-constrained market, this is a strong candidate for a build-to-sell or build-to-hold strategy. Measurements Approx. Verify if important. (id:60626)
RE/MAX Professionals
#19 1225 Wanyandi Rd Nw
Edmonton, Alberta
Executive Living in Eagle Point at Country Club! This luxurious 1900+ sqft adult bungalow corner duplex offers refined elegance in a gated community steps from the Edmonton Golf & Country Club. Stunning hardwood floors, gracefully curved walls, soaring 12ft ceilings & expansive windows highlight the open-concept design. Enjoy the chef’s kitchen w/ granite counters, 2 ovens, island w/ eating bar & walk-in pantry. The main floor features an executive office, cozy gas fireplace, powder room, laundry room & a massive primary suite w/ spa-like ensuite & custom accessible shower. The finished walkout basement includes full size windows for a bright rec room w/ wet bar, 4-pc bath, additional bedroom (with space for a 3rd), & another den/temporary bedroom. Enjoy the rare & exclusive private walkout patio or relax on the upper deck. Additional perks include A/C, built-in speakers & a peaceful, low-maintenance lifestyle close to grocery, shopping, medical, parks & trails. Move in & experience luxury at its finest! (id:60626)
RE/MAX Excellence
6127 175 Av Nw
Edmonton, Alberta
BACKING TREES! Over 2,200 sq.ft. Jayman BUILT two-storey combines timeless design with impressive features. Step inside to 9 ft. ceilings and rich hardwood floors that flow through the main level. The spacious great room centers around a cozy gas fireplace, while the open dining area features a garden door leading to the deck and serene treed views. The chef’s kitchen is a true showstopper, showcasing Black Pearl granite countertops, built-in stainless steel appliances with gas cooktop, raised eating bar, large island, and a walk-in pantry. Upstairs, the luxurious owner’s suite boasts a private sitting area and a spa-inspired ensuite with dual vanities—each with its own walk-in closet! Two additional bedrooms, a full bath, convenient laundry room, and a generous bonus family room complete the second floor. The fully finished basement offers a versatile recreation room with space for a gym, a full bath, and plenty of storage. Walk to the park and minutes to Anthony Henday and amenities! (id:60626)
RE/MAX Excellence
10523 127 St Nw Nw
Edmonton, Alberta
Charming 4-bedroom character family home in Groat Estates, offering over 2,000 sq.ft. across 3 levels! The main floor features a spacious yet cozy living room with stunning fireplace, Formal dinning area and a unique industrial-style kitchen. Upstairs, the second floor boasts a large primary bedroom with a sitting area, a bonus room, a full bathroom, and another spacious bedroom with its own sitting area. On the third floor, you'll find two additional bedrooms, a play area, and a child-size 2pc bathroom perfect for the little ones. The unfinished basement includes a laundry room and plenty of storage. Updates include central AC, a new roof (2024), garage door with 220V (2025) in garage for Electric vehicles, and updated dishwasher, fridge, washer, and dryer (2025). Sump (2025). Zoned RF3 (id:60626)
Royal LePage Noralta Real Estate
24 Del Monica Place Ne
Calgary, Alberta
MOVE-IN READY | BEAUTIFULLY MAINTAINED | BRIGHT FOUR-LEVEL SPLITWelcome to this stunning and meticulously cared-for four-level split home, ideally situated in the sought-after, family-friendly community of Monterey Park. From the moment you arrive, you’ll notice the pride of ownership throughout, making this home truly stand out.Step inside to discover a spacious and sunlit main level featuring a generous living room, a well-appointed kitchen, and a cozy dining nook — an ideal setting for both everyday living and entertaining.Enjoy peace of mind with several recent updates, including a newer A/C unit, furnace, and roof — all replaced within the last five years.Upstairs, you’ll find three comfortable bedrooms, including a primary suite with a private ensuite, plus an additional full bathroom for added convenience. Brand NEW CARPET has been installed in all upstairs bedrooms for a fresh and inviting feel.The third level offers a walkout to the backyard through sliding doors, leading to your spacious deck and outdoor living area. This level also features a large family room and an oversized bedroom with a full bathroom, making it a perfect retreat for guests or extended family.The fully developed basement adds exceptional value with a huge rec space and an expansive crawl space, ideal for all your storage needs.Located close to schools, shopping, and all major amenities, with easy access to major highways, this home combines comfort, space, and convenience — all at a great price.Don’t miss out on this fantastic opportunity to own a turn-key home in one of Calgary’s most established communities. A must-see — book your showing today! (id:60626)
Urban-Realty.ca
1707 - 30 Inn On The Park Drive
Toronto, Ontario
Experience elevated living in this stylish 1-bedroom + den, 1-bathroom suite at Auberge on the Park by Tridel. Spanning 650 sq ft, this thoughtfully designed suite includes 1 parking space . Enjoy unobstructed east-facing views with a spacious private balcony perfect for relaxing or entertaining. Residents of Auberge are treated to a collection of amenities, including an outdoor pool, BBQ area, elegant dining room, and inviting party room all designed for sophisticated urban living. (id:60626)
Century 21 Regal Realty Inc.
113, 704041 Range Road 72
Rural Grande Prairie No. 1, Alberta
Tranquil Acreage Living Just Minutes from the City – Riverview Pine EstatesDiscover refined country living with urban convenience in this beautifully maintained property nestled in prestigious Riverview Pine Estates, just outside the city limits in the County of Grande Prairie. This 2.31-acre CR-4 zoned parcel offers the ideal balance of privacy, functionality, and luxurious comfort—perfect for families, entertainers, or those seeking space to thrive.Step inside the spacious home featuring 4 bedrooms, 2 bathrooms, an office, and a main-floor den, thoughtfully laid out for both relaxation and productivity. The main bathroom has been elegantly renovated, and the interior boasts a blend of rustic charm and modern updates including newer flooring, updated cabinetry, and stylish wood countertops. A walkout basement with a cozy wood-burning fireplace adds warmth and character to the lower level.The home is serviced with city water and a holding tank, ensuring reliability even during high usage. Recent mechanical upgrades include a newer furnace and hot water tank, with the Garage also plumbed for in-floor heating and equipped with forced air heat for year-round comfort.Outdoors, enjoy the oversized 4-bay garage complete with floor drains and ample space for all your vehicles, hobbies, or workshop needs. The large deck invites outdoor living, featuring a built-in pool—a rare and luxurious touch—perfect for summer entertaining. The tin roof, paved access, and beautifully landscaped yard with mature trees offer both aesthetic appeal and practical durability.Additional highlights include oak cabinetry, some new windows and a setting that’s both peaceful and conveniently located near the city.Whether you're hosting gatherings, raising a family, or simply enjoying the serene views, this home offers a lifestyle that blends rustic luxury with modern ease. Properties like this are rare—book your private showing today and experience the best of acreage living in Rivervie w Pine Estates. (id:60626)
Grassroots Realty Group Ltd.
















