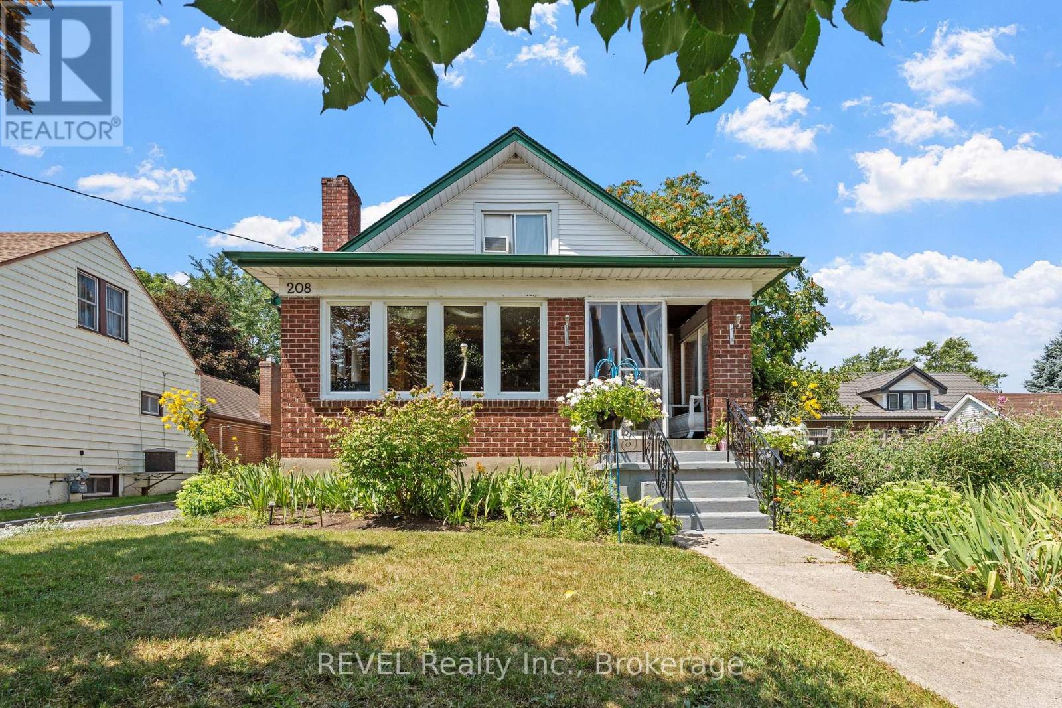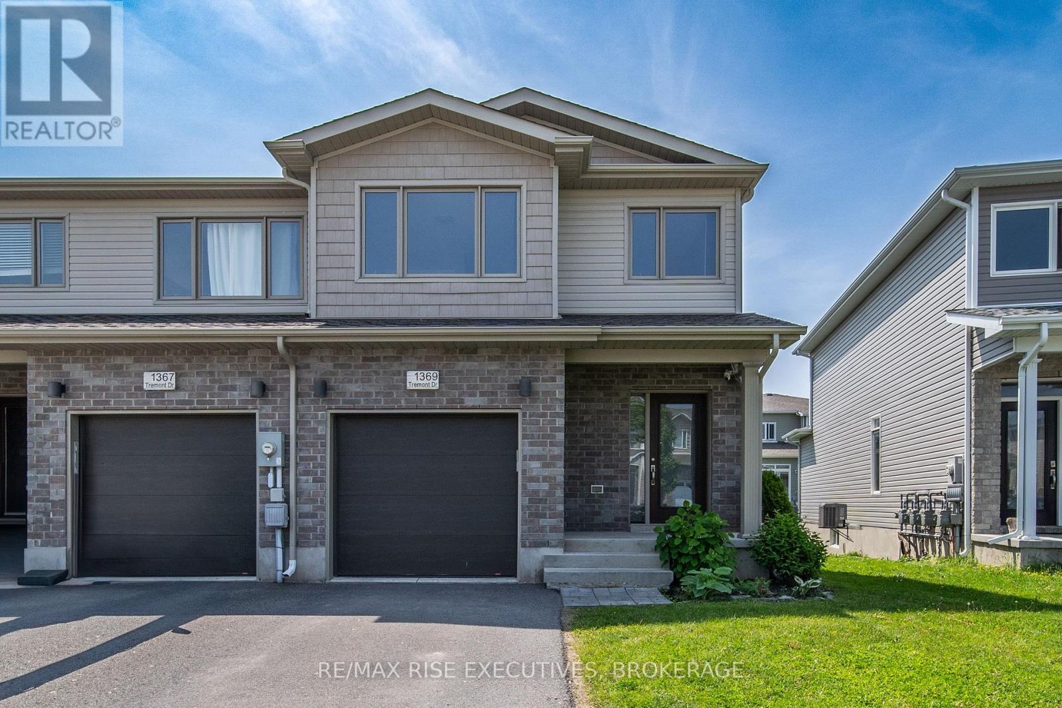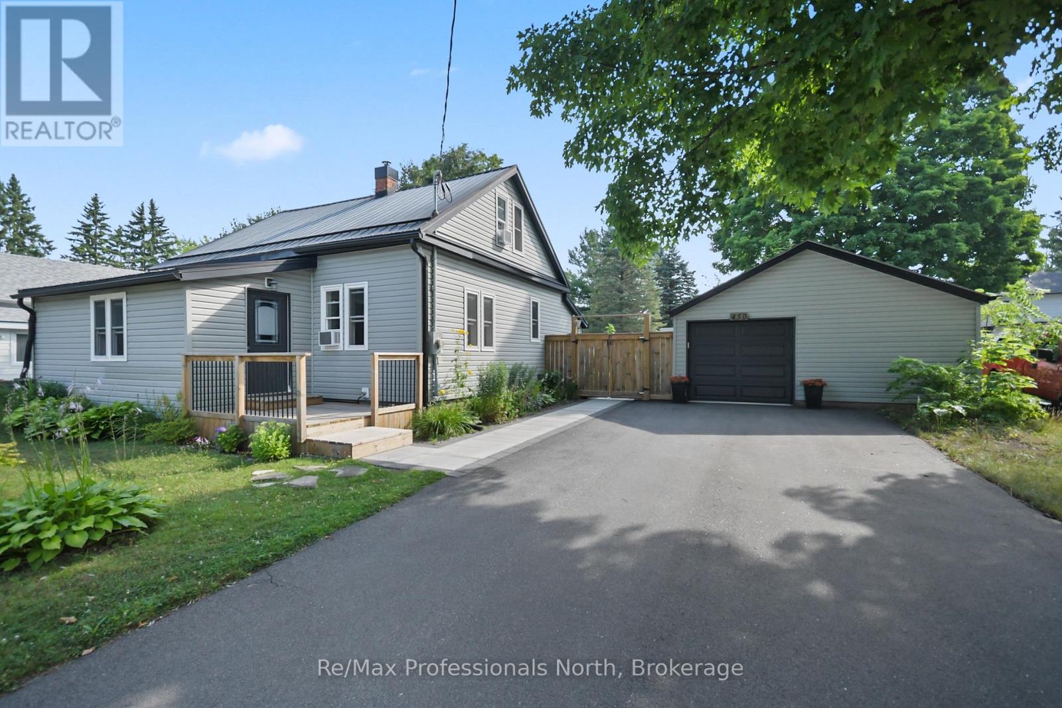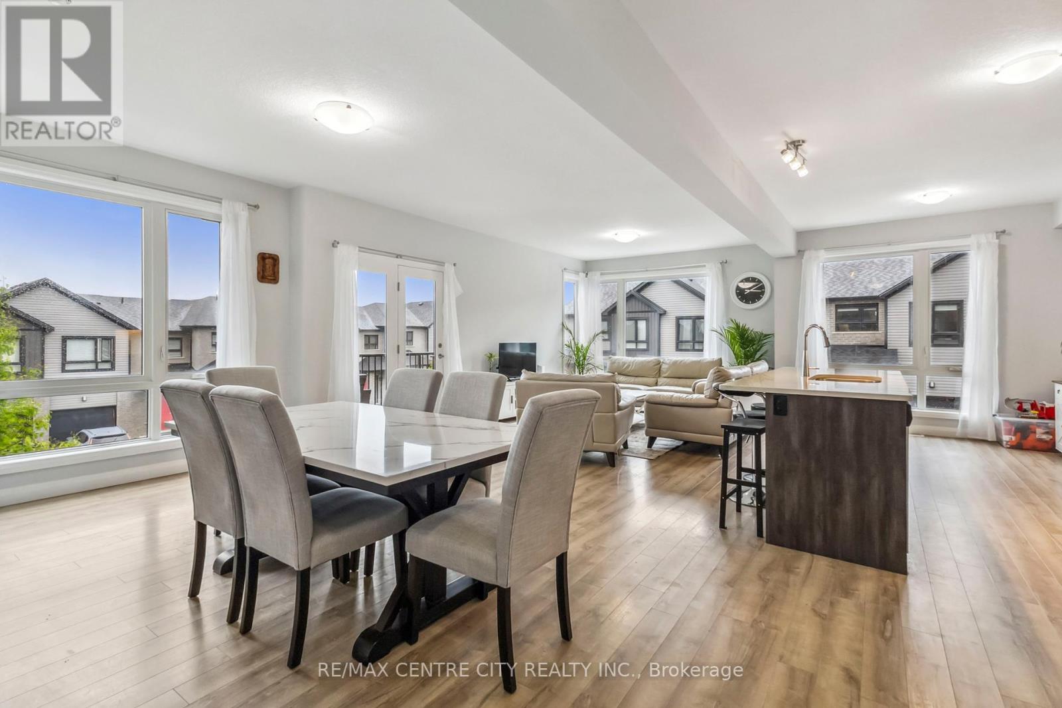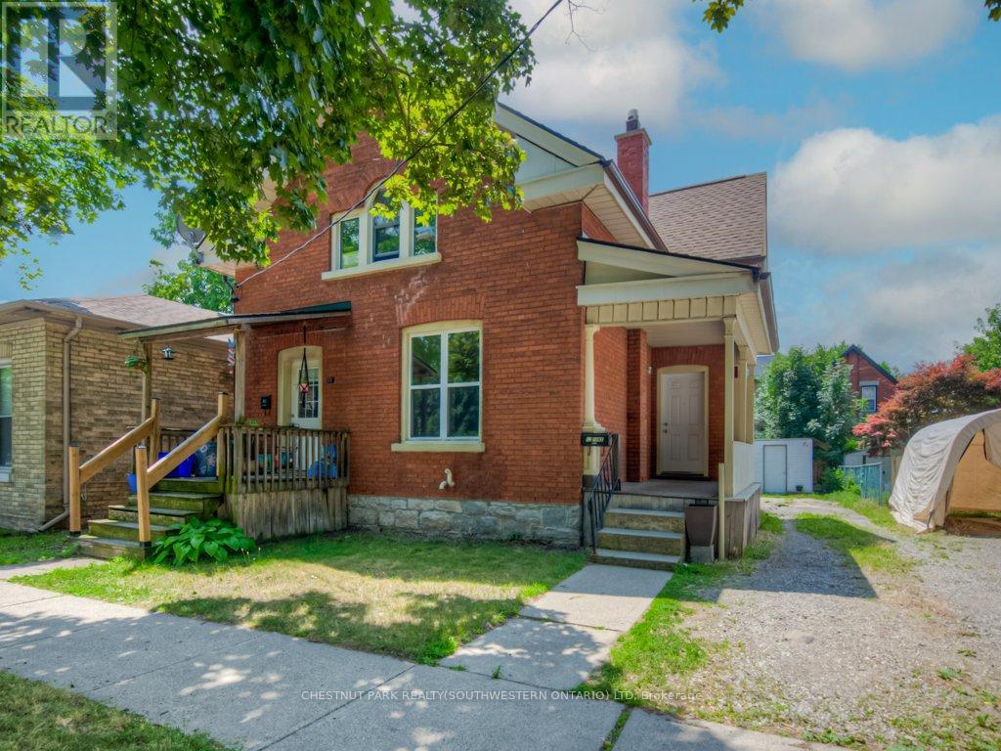8 9472 Woodbine Street, Chilliwack Proper East
Chilliwack, British Columbia
Welcome home! This wonderfully spacious 3 level townhome offers 3 bedrooms plus a huge loft. Use loft as a 4th bedroom, playroom or home theatre/entertainment area. Main floor offers a living room, dining room, kitchen, eating nook, powder room plus a second family room. Easy access to the south facing back yard from kitchen. Lots of storage space in the home with tons extra in crawlspace off garage. Potential for 3 parking spaces, plus ample street parking for larger vehicles. Homes in this complex rarely come up for sale because people love living here! Great location, only minutes away from shopping, amenities, schools, and services. Quick possession before school starts is possible! You won't find another home in Chilliwack this big for this price point! (id:60626)
RE/MAX Truepeak Realty
6 Nesbitt Drive
Brighton, Ontario
Welcome to 6 Nesbitt Dr! Small-town charm meets lakeside lifestyle. Just imagine morning strolls to the lake, neighbours who wave, and evenings spent unwinding in your bright and breezy rear sunroom, your new favorite space to relax. Beautiful bungalow with sunroom addition for extra living space, Private backyard oasis, Walking distance to the lake, 2 bedrooms, 2 bathrooms, Light-filled rooms perfect for lounging, dining, or guests. Completely updated with new laminate flooring throughout, updated kitchen with stainless-steel appliances & a 1 car garage for added convenience. Located in a community where time slows down, this home invites you to kick off your shoes, breathe a little deeper, and finally enjoy the lifestyle you've been waiting for! Come check it out today, you won't be disappointed! (id:60626)
Land & Gate Real Estate Inc.
208 North Street
Fort Erie, Ontario
Are you looking for a unique character home that exudes quiet elegance? This home must be seen to be appreciated! Just under 100 years old, built in 1927, this home has been meticulously conserved and upgraded to reflect the original sophistication of this manor. Move in ready! Nothing to do! The original hardwood and trim, plaster and lathe are in pristine condition. Generous living room with cozy fireplace with insert plus formal dining room, large updated kitchen with abundant counter and cupboard space. Spacious bedrooms with plenty of closets and storage space. Original French door leading to beautifully enclosed sunporch. Newer windows, roof, 2023, newer boiler and updated electric. New bathroom up. Huge high dry basement with tons of storage, and lots of space for hobbies. Large garage perfect for mechanic or hobby area with separate electric, welding plug and woodstove. The backyard is an absolute garden oasis, with interlock brick patio surrounded by gorgeous perennials and mature trees and includes 2 clear clean ponds. Partially fenced yard and gas barbecue hookup. (id:60626)
Revel Realty Inc.
2407 205 St Nw
Edmonton, Alberta
Welcome to this brand-new, modern home built by Finesse Homes, located in the highly desirable community of The Uplands. Boasting over 2000 SqFt of beautifully designed living space, this stunning 2-storey features 4 generous bedrooms upstairs, a spacious bonus room, and a main floor den or 5th bedroom with a full bathroom perfect for guests or a home office. Enjoy the striking open-to-below living room, flooding the home with natural light and showcasing elegant, contemporary finishes throughout. With 3 full bathrooms, a sleek chef’s kitchen, and an open-concept layout ideal for family living and entertaining, every detail has been carefully crafted for comfort and style. Situated just minutes from shopping, schools, parks, and all essential amenities, this home offers the perfect blend of luxury and location. Don’t miss your chance to own a quality-built Finesse Home in The Uplands, one of West Edmonton’s fastest-growing communities! (id:60626)
Sable Realty
1369 Tremont Drive
Kingston, Ontario
Bright, Stylish & Move-In Ready in Woodhaven! Step into this beautifully designed end-unit townhome, where thoughtful details and contemporary finishes shine throughout. At the heart of the home is an open-concept main floor connecting the spacious living and dining areas to a sleek, chef-friendly kitchen. Designed for both style and functionality, the kitchen features quartz countertops, a gas range, a striking tile backsplash, a spacious pantry and a central island ideal for casual dining and entertaining. Triple-panel sliding doors open onto a generous deck, creating an effortless indoor-outdoor lifestyle. The backyard is complete with privacy screens and a gas line for your BBQ - perfect to enjoy this summer. Upstairs, the primary suite offers a large walk-in closet and a beautifully appointed ensuite bathroom with a soaker tub and shower. Two additional bedrooms provide flexible space for family, guests, or a home office, complemented by a second full bathroom. The lower level basement is unfinished but ready for your designer touch and includes a three-piece rough-in bathroom. Further highlights include main-floor laundry with designer tile, a cozy gas fireplace in the living room, updated paint tones throughout, and an attached garage with convenient inside entry. Located in the sought-after Woodhaven community, this home offers 1,763sq/ft of well-planned living space just minutes from parks, schools, shopping, and amenities. Don't miss your chance to own this stylish and turn-key home - schedule your private showing today! (id:60626)
RE/MAX Rise Executives
450 Mary Street N
Gravenhurst, Ontario
This charming Gravenhurst home offers 3+1 bedrooms and a bright, open-concept main floor that flows seamlessly between the living room, dining area, and modern kitchen - perfect for everyday living and entertaining. The main floor also features a large foyer, dedicated laundry room with custom cabinetry, a stylish 4-piece bathroom, and a bedroom for convenient main-floor living. Upstairs, youll find two generously sized bedrooms with beautiful pine ceilings and plenty of storage. The partially finished basement adds even more space with a large bedroom, rec area, and a rear mudroom that leads to the backyard. Step outside to your private oasis - featuring a 20' x 20' custom deck, a 10' x 12' screened-in gazebo, lush perennial gardens, and a raised vegetable bed. Whether you're sipping morning coffee or hosting a summer BBQ, this backyard was designed for relaxation and connection. The large detached garage is perfect for additional storage, a workshop, or hobby space. Located in a quiet, family-friendly neighbourhood, you're just minutes from schools, the library, shopping, and Gravenhursts top attractions. Enjoy weekends at Gull Lake Rotary Park, stroll the Muskoka Wharf boardwalk, or relax at the public beach - all close by. Whether you're starting a new chapter or searching for your forever home, this property checks all the boxes. (id:60626)
RE/MAX Professionals North
23b Mother's Road
Tweed, Ontario
Newly renovated multi unit nestled between Tweed and Madoc, just a stone's throw from Highway 7. 1.5 acres. 2-2 bedroom units have undergone recent transformations including new Kitchens , furnaces, electrical, plumbing insulation, drywall. Unit A boasts two bedrooms, a spacious full basement with walk out and an upper floor. Unit B has two bedrooms, open concept kitchen, dining and living space. Each side has its own heating system, laundry facilities and a fire separation wall in between. So much potential in this country property. Whether you're looking to rent out some space, multigenerational living or create some additional living spaces. All the work has been completed for you just move in and enjoy the new space and peaceful surroundings. Possibilities for future development. (id:60626)
Royal LePage Proalliance Realty
59 - 819 Kleinburg Drive
London North, Ontario
Exclusivity Meets Elegance in North London Premium Executive Townhome. Welcome to one of only four exclusive executive townhomes in North London's most sought-after enclave, a rare opportunity to own a luxuriously appointed residence that combines style, space, and superior value. Spanning three spacious levels plus a full unfinished basement, this three-bedroom, four-bathroom home offers more square footage and future potential than most comparable homes in the area. Thoughtfully designed for both function and flexibility, the main-floor bonus room can serve as a home office, playroom, or a fourth bedroom, perfectly adaptable to your lifestyle needs. Wake up to abundant natural light pouring through large east-facing windows, illuminating the open-concept living and dining area with warm morning sun. The modern chef's kitchen features newer high-end appliances and contemporary finishes, making it ideal for entertaining or everyday comfort. Nestled in a quiet, family-friendly neighborhood, you'll enjoy immediate access to YMCA trails, parks, and essential amenities while being just minutes from Western University. Located within the catchment of top-rated schools, including Centennial Central PS, St. Catherine of Siena, Medway High School, Montcalm Secondary, Mother Teresa Secondary Eden High School This exceptional townhome offers unmatched square footage, premium finishes, and the potential to add up to five bedrooms, all at a very competitive price per square foot compared to neighboring units. Whether you're looking to upsize, invest, or secure a prime North London address close to nature and top schools, this is a rare chance to own a truly distinguished home. (id:60626)
RE/MAX Centre City Realty Inc.
285 Herchimer Avenue
Belleville, Ontario
Completely Renovated East-End Gem - Welcome to 285 Herchimer Avenue, Belleville. Nestled in one of Belleville's most desirable neighbourhoods, this stunning, fully renovated brick bungalow offers the perfect blend of quality craftsmanship, modern finishes, and timeless style. Set in the heart of the sought-after east end, this home has been completely reimagined from the ground up-taken right back to the studs-leaving no detail untouched. Step inside to discover an entirely new interior, thoughtfully designed with comfort and functionality in mind. Every element, from the new windows and flooring to the custom cabinetry, lighting, and fixtures, has been professionally finished with todays modern buyer in mind. The main floor welcomes you with a bright and spacious layout, featuring three generous bedrooms, all with ample closet space, and a stylish 4-piece bathroom. The open-concept living area flows seamlessly into a brand-new kitchen, truly the heart of the home. Boasting sleek countertops, soft-close cabinetry, and brand new stainless steel appliances, this space is perfect for both everyday living and entertaining. Downstairs, the fully finished lower level expands your living space and offers exceptional versatility. With two additional bedrooms, including one with its own private en-suite, plus another full bathroom, this level is perfect for family, guests, in-laws, or even the possibility of an in-law suite. A separate rear entrance adds privacy and convenience, while the large laundry and utility room provides excellent storage and workspace. Outside, the property continues to impress. The large, fenced backyard offers privacy and potential-a blank canvas for your dream outdoor living space, whether it's gardens, a patio, or a quiet place to unwind. A detached garage and plenty of parking complete this package, offering everything you need in a move-in-ready home in a prime location. (id:60626)
Royal LePage Proalliance Realty
226 2499 Rabbit Drive
Tsawwassen, British Columbia
Welcome to this lovely and spacious CORNER HOME at the beautiful WATERFRONT Boardwalk community at Salt & Meadow! This stunning suite has a great LAYOUT with OPEN KITCHEN, tasteful modern finishes, and separated bedrooms for added privacy. The master retreat has its own ensuite bathroom and spacious walk-in closet with organizers. The LARGE COVERED BALCONY is perfect for enjoying the diverse views only available to corner suites. From OCEAN VIEWS, to SWEEPING MOUNTAIN VISTAS, everyday feels like a vacation! Enjoy the spectacular amenities at BEACH HOUSE with a fitness centre, yoga studio, outdoor POOL/HOT TUB, outdoor play and bbq area. Walk along the SEASIDE BOARD WALK while the watching eagles soar. You're also just mere minutes to Tsawwassen Mills mall, restaurants, and services! (id:60626)
Sutton Group - 1st West Realty
12 Duke Street
Brantford, Ontario
Great opportunity for investors or first-time buyers! This solid brick duplex is ideally located just a short walk from downtown, Laurier Brantford, restaurants, and essential amenities. The main floor unit features two bedrooms, a full 4-piece bathroom, in-suite laundry, an eat-in kitchen with a walk-in pantry behind French doors, and hardwood flooring in the living room and front bedroom. two sets of patio doors lead to a private deck overlooking a fenced backyard. The upper unit is a bright, spacious one-bedroom with two large walk-in closets, a 4-piece bathroom, in-suite laundry and its own private entrance. The driveway accommodates three vehicles, and an oversized shed/workshop provided excellent storage and convenience. Whether you're looking to expand your portfolio or live in one unit while renting the other, this well-maintained duplex offers great flexibility and long-term value. (id:60626)
Chestnut Park Realty(Southwestern Ontario) Ltd
1210 16a St Nw
Edmonton, Alberta
Fantastic opportunity in ASTER! This EAST-facing single-family home offers a Double Attached Garage, CUSTOM TILE WASHROOMS, and a main floor bedroom with full bath. SEPARATE basement entrance with TWO LARGE WINDOWS—ideal for rental or future development. Spacious backyard backs onto 17 Street—NO REAR NEIGHBOURS for complete privacy. Walk to Aster Plaza, Meadows Rec Centre, public schools, and all amenities. Perfect for first-time buyers or investors. Immaculately maintained and move-in ready, this home blends comfort, style, and convenience. Located in vibrant southeast Edmonton, ASTER features parks, trails, top schools, and easy access to Anthony Henday. Don't miss this gem! (id:60626)
Exp Realty



