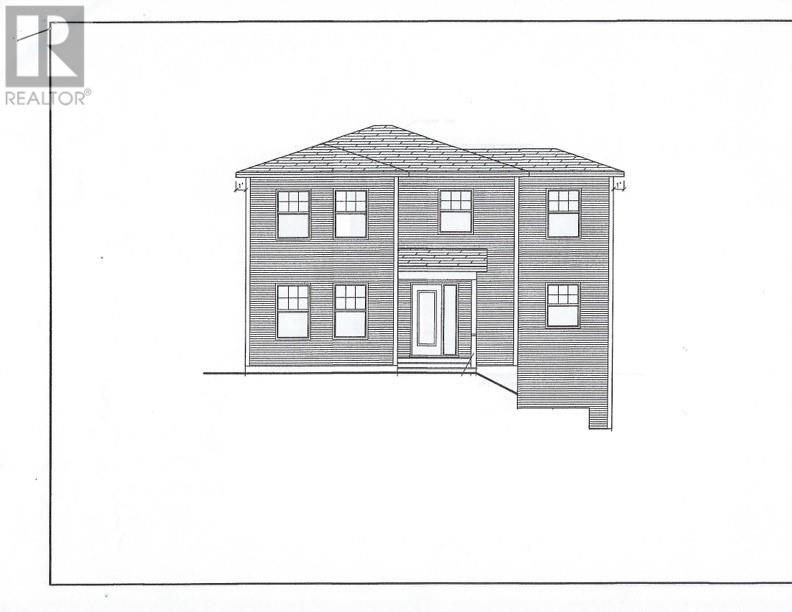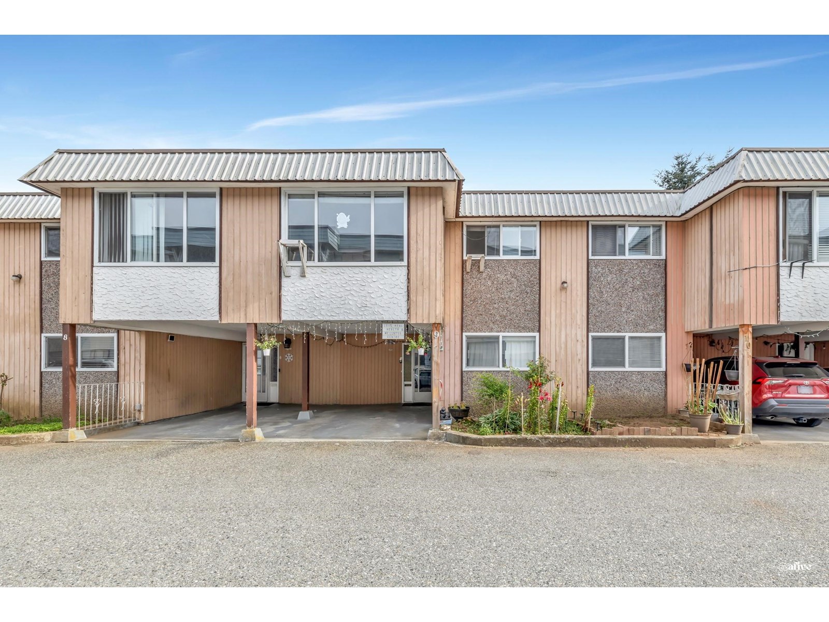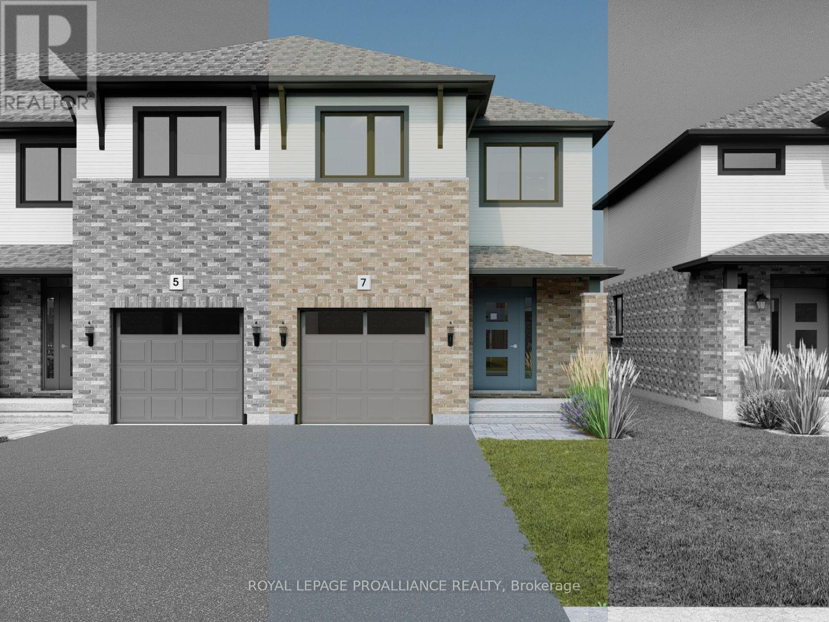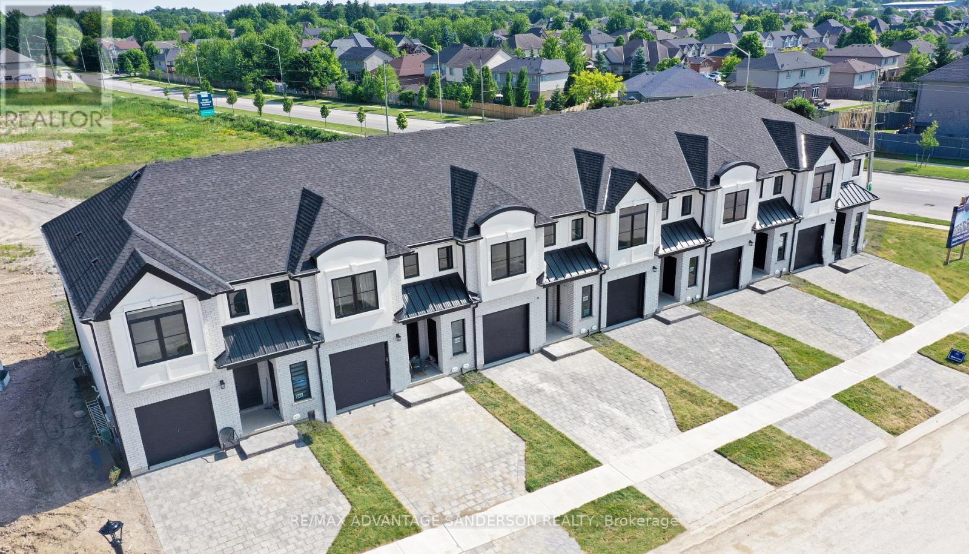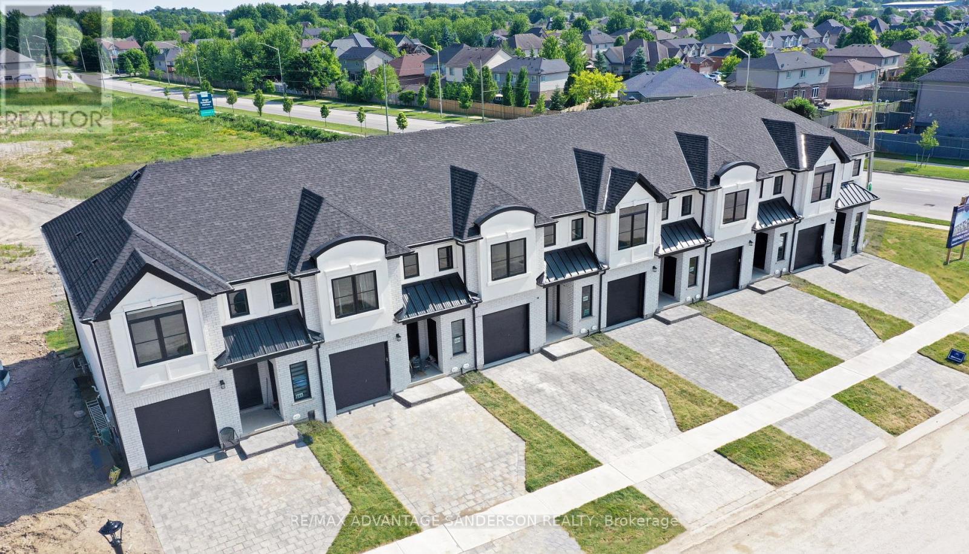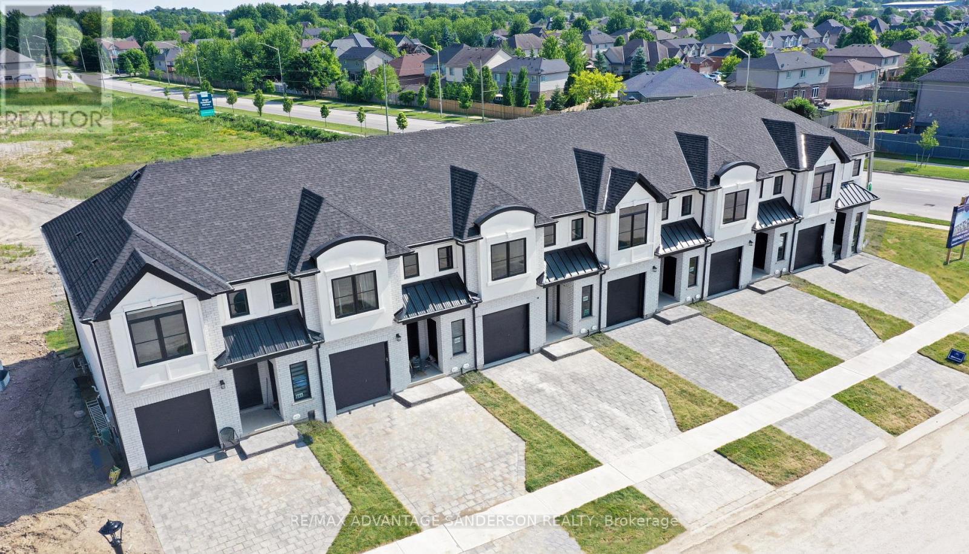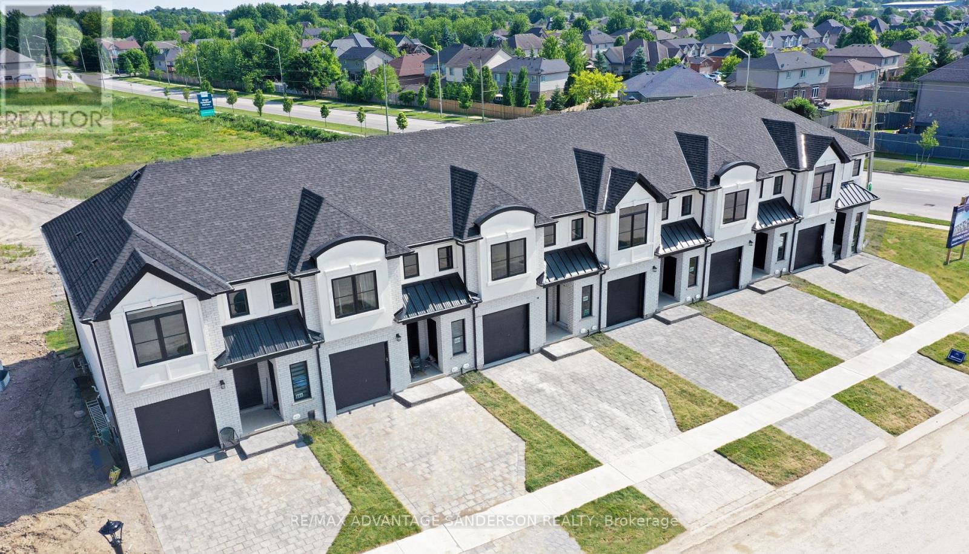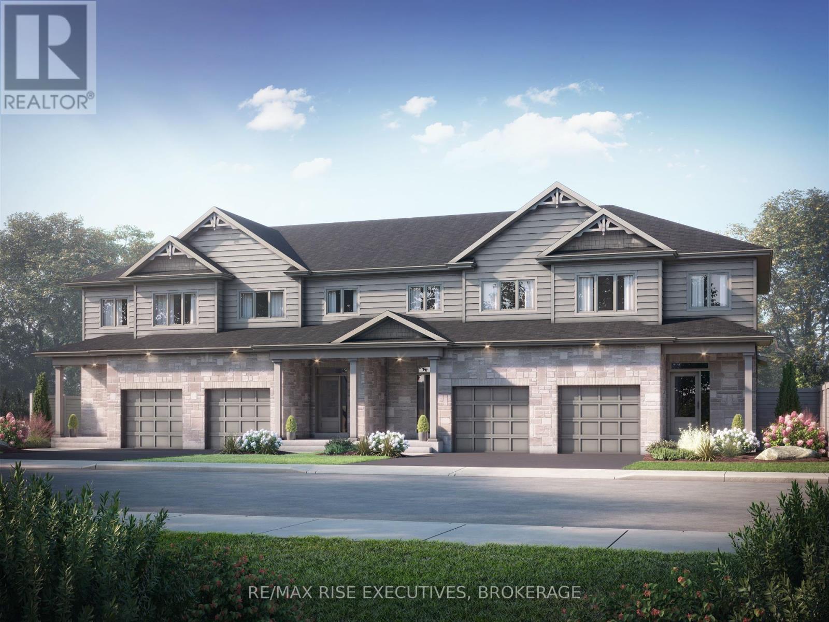84 Keba Crescent
Tillsonburg, Ontario
Welcome to this beautiful freehold townhouse located in a desirable neighborhood in the charming town of Tillsonburg. Finished from top to bottom, this home offers 3 spacious bedrooms and 3.5 bathrooms, making it perfect for families or those seeking extra space. The main floor features a modern open-concept layout with 9 foot ceilings, a bright living area, and a stunning kitchen complete with an island, breakfast bar, quartz countertops, ample cupboard space, and a bonus pantry ideal for entertaining or everyday living. Upstairs, youll find two well sized bedrooms, including a primary suite with a walk-in closet and a private ensuite bathroom. The fully finished basement includes a 4 piece bathroom and provides additional recreational space. Enjoy your morning coffee or evening BBQs on the nice deck in the backyard. The property also features a double driveway and a single car garage (id:60626)
RE/MAX Twin City Realty Inc.
3 Heidi Crescent
Conception Bay South, Newfoundland & Labrador
TO BE BUILT. Enjoy all the comfort of a brand new build with the added bonus of a mortgage helping apartment below. Situated on a corner lot on a lovely, quiet street in scenic CBS, this 2-storey home is ready to be built with a modern, tasteful design. The main floor boasts a separate foyer with ceramic tile flooring leading into an open concept design featuring laminate flooring throughout as well as hardwood stairs. The kitchens for both the main unit and the apartment will feature bright, white cabinetry. From the dining area on the main floor, there will be a 6ft patio door accessing the rear patio. For added convenience, there's main floor laundry & a half bathroom. Upstairs locates 3 well appointed bedrooms and main bathroom with the primary bedroom featuring its own spacious ensuite. This property will also include landscaping both at the front and the back of the home along with 2 separate paved driveways - an ideal set up for a 2-apartment home. With quick and easy access to Foxtrap Access Road, this property is in a convenient, yet quiet location with everything at your fingertips. Reach out for more info today & be on your way to a brand new home! (id:60626)
3% Realty East Coast
9 2241 Mccallum Road
Abbotsford, British Columbia
Why rent when you can own a house? 2 storey, level entry, 3 bedrooms townhouse, very clean and great location. Main floor has living room with dining area, kitchen with eating area, 2 bedrooms and 1 bathroom; upstairs. Down has rec room, 1 bedroom, 1 bathroom, laundry room, storage space. Clean condition, carpets and paint up and laminate floors. Main floor bath has a nice skylight. There's parking stalls, one covered and 1 uncovered. Fenced back yard. No age restriction, rental allowed , good neighborhood. (id:60626)
Century 21 Coastal Realty Ltd.
7 Otonabee Street
Belleville, Ontario
Welcome to 7 Otonabee Street, this large two storey end unit townhome features a fabulous kitchen with corner pantry, oversized island with a bright open living dining area. The second floor includes three spacious bedrooms, two well appointed bathrooms and a convenient laundry closet. This home is completed with a 10x10 deck, powder room, attached one car garage with inside entry and an unspoiled basement with bathroom rough in. (id:60626)
Royal LePage Proalliance Realty
163 Skyview Springs Manor Ne
Calgary, Alberta
This meticulously landscaped property offers a rare opportunity to own one of the few homes in Skyview Ranch with a thoughtfully designed, low-maintenance front and backyard. Featuring both front and rear decks, mature trees, and a charming garden, the outdoor space is perfect for relaxing or entertaining. Ideal for a small family, this home is just steps away from a playground, preschool, and junior high school, with quick access to Stoney Trail, providing a convenient commute in any direction. Inside, you’ll find tasteful upgrades throughout, including hardwood flooring in the entryway and kitchen, and open-concept living area. The modern kitchen is equipped with stainless steel appliances, including a brand-new stove, new dishwasher (The owner will provide a different Refrigerator, NOT the one shown in pictures). The cozy living room features a gas fireplace and built-in wiring for a wall-mounted TV. Upstairs, the home offers a private 5-piece ensuite in the primary bedroom, 2 comfortable bedrooms, a 4-piece main bath, and a — creating a perfect balance of comfort and functionality. A new washer & dryer set (two years of warranty remaining) in Basement. The oversized double detached garage is fully heated, insulated, and drywalled, plus built-in wiring for surround sound, cable, and internet. Located just minutes from nearby transit, gas stations, and shopping, this home delivers exceptional value, thoughtful upgrades, and everyday comfort. Don’t miss your chance to make this beautifully maintained, move-in-ready property your new home in Skyview Ranch. (id:60626)
Maxwell Central
84 Rosenburg Street
Moncton, New Brunswick
NOW AVAILABLE! FIRST TIME HOME BUYER REBATE FOR NEW CONSTRUCTION! Welcome to this stunning new construction home located in the highly desirable Jonathan Park are in Moncton. Staged Pictures are SAMPLE PHOTOS from a previous build and may differ and appliances are NOT included.This beautiful brand new spec home comes with an IN-LAW SUITE. The main floor is open concept perfect for entertaining! The bright kitchen includes lots of natural light,lots of cabinet storage, beautiful quartz countertops, backsplash & a convenient pantry off the kitchen. The living room features a shiplap electric fireplace with mantle. 2pc bathroom finish off the main floor.Second floor comes with is 2 spacious bedrooms, a separate laundry room, and a main 4pc bath. The large bright Primary bedroom includes a tray ceiling, walk-in closet, and a 5pc ensuite. The in-law suite in the basement has a bedroom with a walk-in closet, nice size family room, a kitchenette and a 4Pc bathroom! PAVED DRIVEWAY, LANDSCAPING,TWO MINI-SPLIT HEAT PUMPS ARE ALL INCLUDED.Pave and Landscape are done as a favor only and hold no warranty and No Holdbacks. Measurements for room sizes are to be verified by Buyers.Purchase price is based on the home being the primary residence of the Buyer. Vendor is related to the listing agent who is a licensed REALTOR®with Province of NB. New Home rebate to Builder and NB Power grant to builder on closing. 10 year Atlantic New Home Warranty to buyer on closing. Book your private viewing! (id:60626)
RE/MAX Avante
207 Bowman Drive
Middlesex Centre, Ontario
(This is lot 11) Brand new release Block B (units 7-12). PRE-CONSTRUCTION PRICING! The Breeze is a freehold townhome development by Marquis Developments situated in Clear Skies phase III in sought after Ilderton and just a short drive from Londons Hyde Park, Masonville shopping centres, Western and University Hospital. Clear Skies promises more for you and your family. Escape from the hustle and bustle of the city with nearby ponds, parks and nature trails. The Breeze interior units are $594,900 and end units $599,900 and feature 3 spacious bedrooms and 2.5 bathrooms. These units are very well appointed with beautiful finishings in and out. These are freehold units without condo fees. Optional second front entrance for lower level one bedroom suite! Call quickly to obtain introductory pricing! Note these units are currently under construction with October 2025 closings. Note: There is approx 1635sf finished above grade and optional finished basement can be chosen with another 600sf for a total of 2235sf finished (Note: the above quoted square footages are only approximate and not to be relied upon). Model home at 229 Bowman Drive is now open by appointment. You may request a detailed builder package by email from the LA. CURRENT INCENTIVE: FREE SECOND ENTRANCE TO LOWER LEVEL. BRAND NEW SPRING INCENTIVE: $10,000 CREDIT TOWARDS UPGRADES OR REBATE ON CLOSING! Pricing is subject to change. Note* The interior photos and 3D tour are of our model home at 229 Bowman Drive. (id:60626)
RE/MAX Advantage Sanderson Realty
197 Bowman Drive
Middlesex Centre, Ontario
(This is Lot 14) Brand new release Block C (units 13-18). PRE-CONSTRUCTION PRICING! The Breeze is a freehold townhome development by Marquis Developments situated in Clear Skies phase III in sought after Ilderton and just a short drive from Londons Hyde Park, Masonville shopping centres, Western and University Hospital. Clear Skies promises more for you and your family. Escape from the hustle and bustle of the city with nearby ponds, parks and nature trails. The Breeze interior units are $594,900 and end units $599,900 and feature 3 spacious bedrooms and 2.5 bathrooms. These units are very well appointed with beautiful finishings in and out. These are freehold units without condo fees. Optional second front entrance for lower level one bedroom suite! Call quickly to obtain introductory pricing! Note these units are currently under construction with October 2025 closings. Note: There is approx 1635sf finished above grade and optional finished basement can be chosen with another 600sf for a total of 2235sf finished (Note: the above quoted square footages are only approximate and not to be relied upon). Model home at 229 Bowman Drive is now open by appointment. You may request a detailed builder package by email from the LA. CURRENT INCENTIVE: FREE SECOND ENTRANCE TO LOWER LEVEL. Pricing is subject to change. Note* The interior photos and 3D tour are of our model home at 229 Bowman Drive. (id:60626)
RE/MAX Advantage Sanderson Realty
195 Bowman Drive
Middlesex Centre, Ontario
(This is Lot 15) Brand new release Block C (units 13-18). PRE-CONSTRUCTION PRICING! The Breeze is a freehold townhome development by Marquis Developments situated in Clear Skies phase III in sought after Ilderton and just a short drive from Londons Hyde Park, Masonville shopping centres, Western and University Hospital. Clear Skies promises more for you and your family. Escape from the hustle and bustle of the city with nearby ponds, parks and nature trails. The Breeze interior units are $594,900 and end units $599,900 and feature 3 spacious bedrooms and 2.5 bathrooms. These units are very well appointed with beautiful finishings in and out. These are freehold units without condo fees. Optional second front entrance for lower level one bedroom suite! Call quickly to obtain introductory pricing! Note these units are currently under construction with October 2025 closings. Note: There is approx 1635sf finished above grade and optional finished basement can be chosen with another 600sf for a total of 2235sf finished (Note: the above quoted square footages are only approximate and not to be relied upon). Model home at 229 Bowman Drive is now open by appointment. You may request a detailed builder package by email from the LA. CURRENT INCENTIVE: FREE SECOND ENTRANCE TO LOWER LEVEL. Pricing is subject to change. Note* The interior photos and 3D tour are of our model home at 229 Bowman Drive. (id:60626)
RE/MAX Advantage Sanderson Realty
193 Bowman Drive
Middlesex Centre, Ontario
(This is Lot 16) Brand new release Block C (units 13-18). PRE-CONSTRUCTION PRICING! The Breeze is a freehold townhome development by Marquis Developments situated in Clear Skies phase III in sought after Ilderton and just a short drive from Londons Hyde Park, Masonville shopping centres, Western and University Hospital. Clear Skies promises more for you and your family. Escape from the hustle and bustle of the city with nearby ponds, parks and nature trails. The Breeze interior units are $594,900 and end units $599,900 and feature 3 spacious bedrooms and 2.5 bathrooms. These units are very well appointed with beautiful finishings in and out. These are freehold units without condo fees. Optional second front entrance for lower level one bedroom suite! Call quickly to obtain introductory pricing! Note these units are currently under construction with October 2025 closings. Note: There is approx 1635sf finished above grade and optional finished basement can be chosen with another 600sf for a total of 2235sf finished (Note: the above quoted square footages are only approximate and not to be relied upon). Model home at 229 Bowman Drive is now open by appointment. You may request a detailed builder package by email from the LA. CURRENT INCENTIVE: FREE SECOND ENTRANCE TO LOWER LEVEL. Pricing is subject to change. Note* The interior photos and 3D tour are of our model home at 229 Bowman Drive. (id:60626)
RE/MAX Advantage Sanderson Realty
191 Bowman Drive
Middlesex Centre, Ontario
(This is unit 17) Brand new release Block C (units 13-18). PRE-CONSTRUCTION PRICING! The Breeze is a freehold townhome development by Marquis Developments situated in Clear Skies phase III in sought after Ilderton and just a short drive from Londons Hyde Park, Masonville shopping centres, Western and University Hospital. Clear Skies promises more for you and your family. Escape from the hustle and bustle of the city with nearby ponds, parks and nature trails. The Breeze interior units are $594,900 and end units $599,900 and feature 3 spacious bedrooms and 2.5 bathrooms. These units are very well appointed with beautiful finishings in and out. These are freehold units without condo fees. Optional second front entrance for lower level one bedroom suite! Call quickly to obtain introductory pricing! Note these units are currently under construction with October 2025 closings. Note: There is approx 1635sf finished above grade and optional finished basement can be chosen with another 600sf for a total of 2235sf finished (Note: the above quoted square footages are only approximate and not to be relied upon). Model home at 229 Bowman Drive is now open by appointment. You may request a detailed builder package by email from the LA. CURRENT INCENTIVE: FREE SECOND ENTRANCE TO LOWER LEVEL. Pricing is subject to change. Note* The interior photos and 3D tour are of our model home at 229 Bowman Drive. (id:60626)
RE/MAX Advantage Sanderson Realty
1543 Scarlet Street
Kingston, Ontario
Under construction now from CaraCo, the Hamilton, an executive townhome offering 1,400 sq/ft, 3 bedrooms, 2.5 baths and unique individual driveway. Ideally located in popular Riverview, this open concept design features ceramic tile foyer, laminate plank flooring and 9ft wall height on the main floor. The kitchen features quartz countertops with a large centre island, pot lighting, built-in microwave and walk-in pantry. Spacious living room with pot lighting, a corner gas fireplace and patio doors. 3 bedrooms up including the primary bedroom with double closets and 3-piece ensuite bathroom. All this plus quartz countertops in all bathrooms, main floor laundry/mud room, high-efficiency furnace, HRV and basement bathroom rough-in. Make this home your own with an included $10,000 Design Centre Bonus! Ideally located in popular Riverview, just steps to new Riverview Plaza and close to parks, schools, downtown, CFB and all east end amenities. Move-in Sept 29, 2025. (id:60626)
RE/MAX Rise Executives


