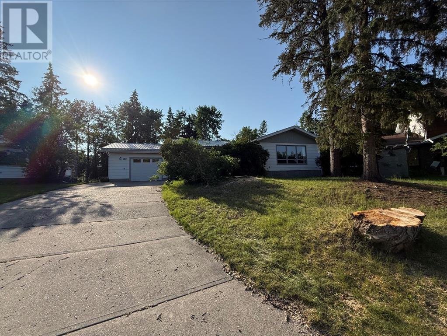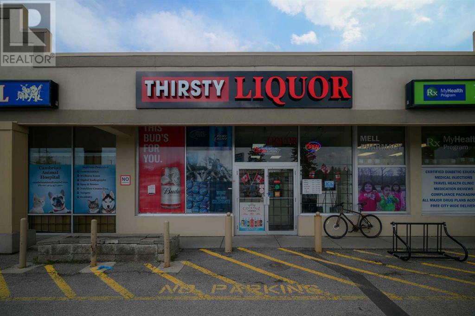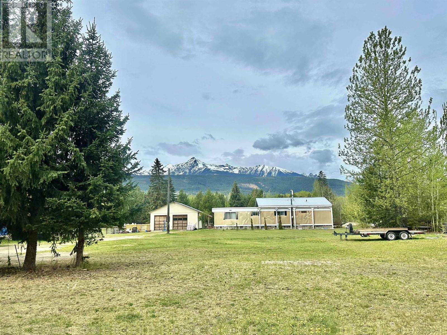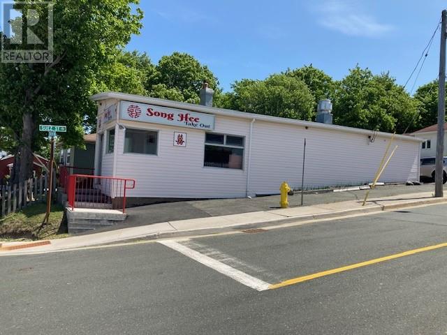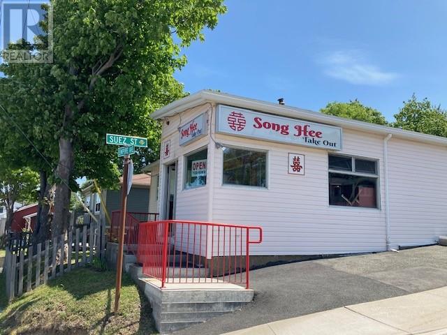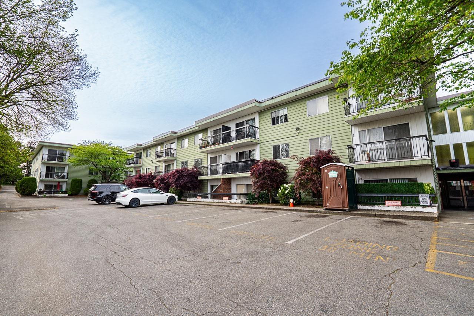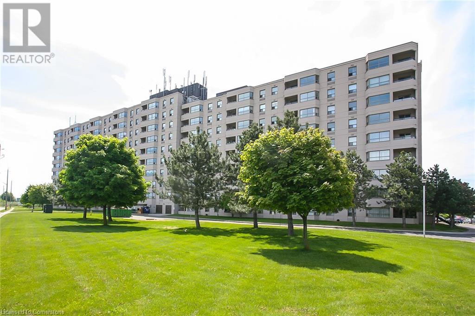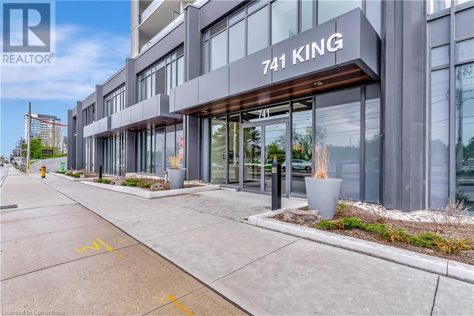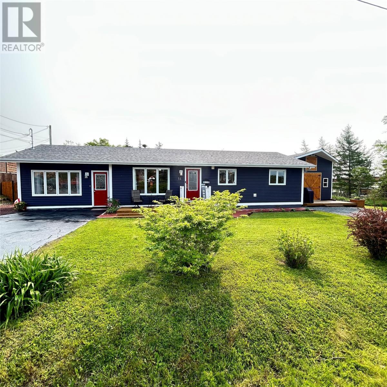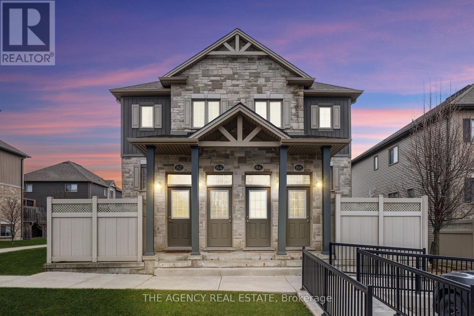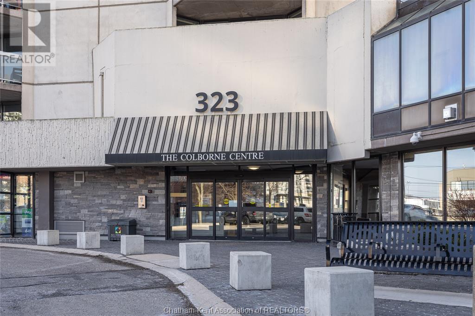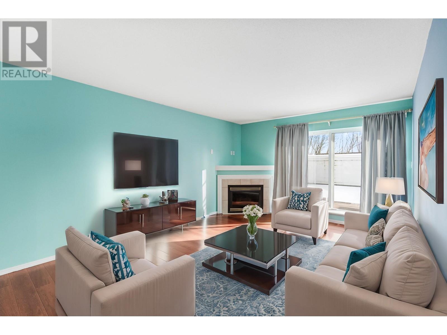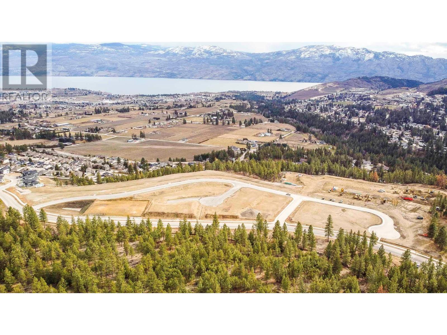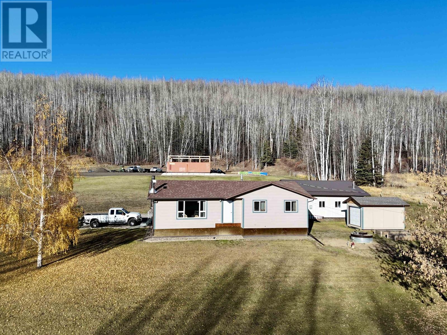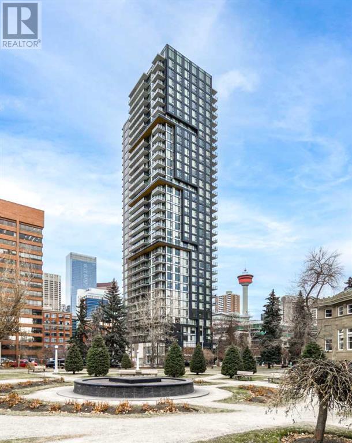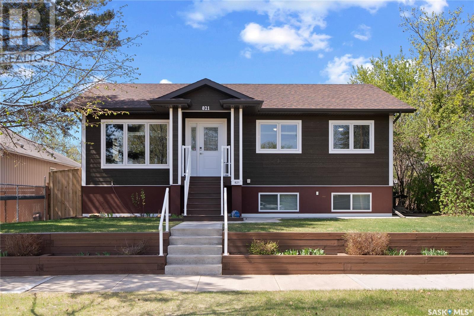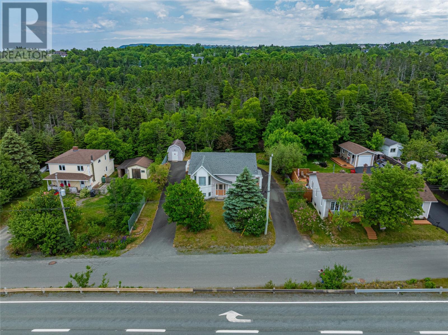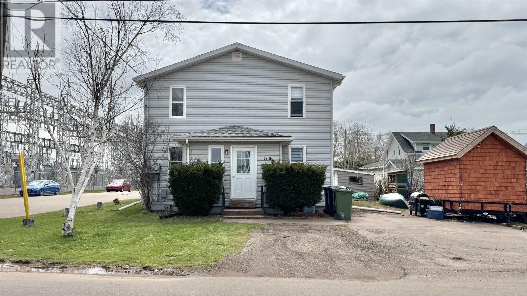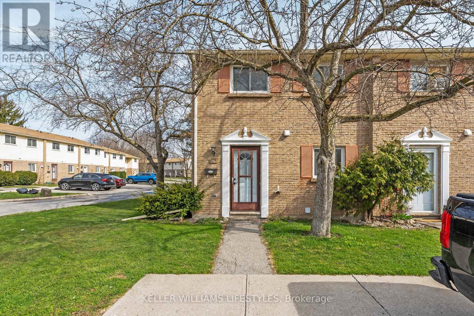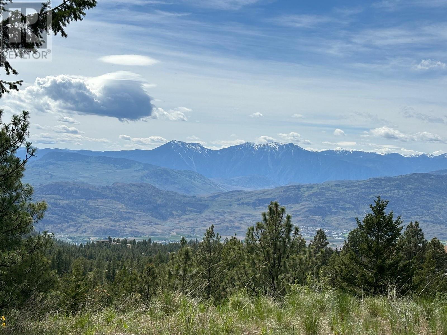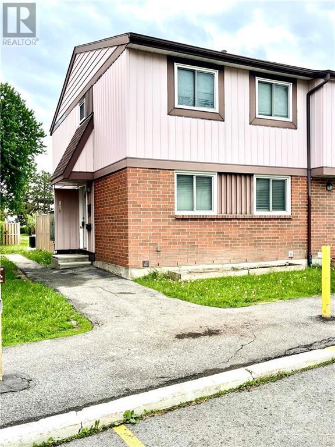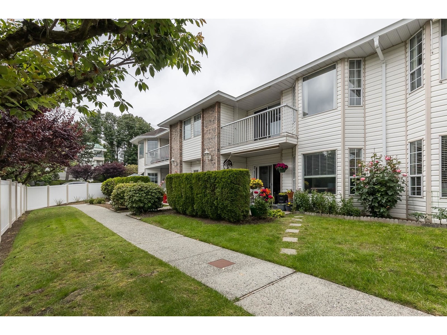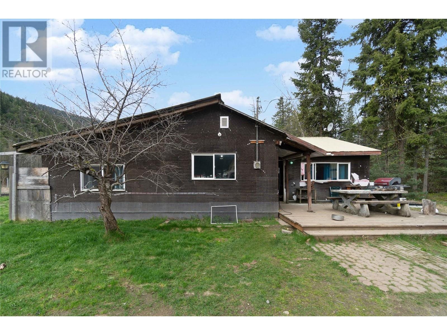3903 47 Av
Beaumont, Alberta
This spacious lot, exceeding 10,000 square feet, offers ample space for your vision. Located just minutes from all the amenities of Beaumont at Forest Heights, it provides both convenience and accessibility. Plus, its proximity to a picturesque pond enhances the tranquil ambiance of the property, making it an ideal setting for your new home or investment. (id:60626)
Royal LePage Summit Realty
82 Feero Drive
Whitecourt, Alberta
Great location and plenty of privacy on this one! This home backs onto centennial park with a walking trail system. There is over 1700 square feet of living space on this bungalow making it amazing for entertaining family and friends. This home has open concept kitchen and dining area with a raised eating bar. There is plenty of cabinetry, and lots of room to move around in. The living room is large and overlooks into the front yard and is a nice space to enjoy. The primary bedroom is huge, open with a corner fireplace, and sliding doors with a small balcony overlooking the park, very private! The ensuite is spa like with a large soaker tub and separate shower. A second bedroom upstairs offers a 3 piece ensuite! This home has main floor laundry at the back entrance. Fully finished basement offers a flex area, plus a large family room complete with a wood burning fireplace. A room downstairs makes a great office. Attached double garage in the back and an attached single garage in the front! This home is great for your entire family! Back alley access leads up to your larger garage. Dont miss this one! (id:60626)
Century 21 Northern Realty
769 Northmount Drive Nw
Calgary, Alberta
An excellent opportunity is now available to acquire a well-established and profitable liquor store in one of Northwest Calgary’s busiest areas. Thirsty Liquor, located at 769 Northmount Drive NW, sits in a high-traffic retail plaza with excellent visibility and easy access. Surrounded by residential communities, schools, and other popular amenities, the store benefits from consistent walk-in traffic and a loyal customer base.This is a large, spacious store that offers an efficient layout with ample shelving and storage capacity. With annual sales is $900,000+, the business has a strong track record of performance and steady revenue. The plaza's foot traffic and the store's reputation contribute to its ongoing success, making it a great option for both owner-operators and investors.The store is fully operational, well-stocked, and staffed, allowing for a seamless transition to new ownership. Whether you're looking to expand your business portfolio or take the reins of a thriving retail operation, Thirsty Liquor is a rare find in a sought-after Calgary location. (id:60626)
RE/MAX Irealty Innovations
301 12 23rd Street E
Saskatoon, Saskatchewan
A Unique Opportunity to be a Part of Saskatoon's Rich Heritage by owning a Unit in the Prestigious Fairbanks Building where History & Saskatoon's Contemporary Downtown Living Amalgamate to create a Unique Blend. Originally a Warehouse in 1912, this Architectural Marvel was Converted into a Loft in 2006 with Modern Finishes. Located in Saskatoon’s Central Business District- this 1065 Sq. ft 2-Bedroom, 2-Bathroom Loft offers Open Concept Living with All Stainless steel Appliances, Large Accent Window allowing ample Sunlight Throughout the Day. The open-concept layout includes a modern kitchen with Stainless Steel Appliances with recently upgraded eat-up Island Seamlessly flowing into the dining and living area. The spacious Master Bedroom includes a 4-piece Ensuite with Large Windows. The Unit Also Comes with a Detached 22’0"x12’0" INSULATED & HEATED GARAGE, 11'5" x7'2 Private STORAGE in the Basement and a ROOFTOP TERRACE for those Memorable Evenings with Stunning Views and Unforgettable Parties. Meticulously Designed, this Prestigious Building also offers well-appointed Amenities Room which Includes a Washroom & a Separate Guest Suite for overnight visitors adding Extra Convenience. Embrace Saskatoon's Vibrant Vibe by not just 'Buying a Property' but by 'Being a Part History'. Don't Miss this Opportunity. PRICED TO SELL! Call Your Favorite Realtor to View this beautiful Loft in Fairbanks Building. (id:60626)
RE/MAX Saskatoon
1355 King Road
Valemount, British Columbia
Calling all hobby farmers! This property is for you! Conveniently located only a few minutes out of town, this 2.2 acre property has a little something for everyone. The house is an older manufactured home with an addition that's been well looked after. The spacious 28x28 garage gives you plenty of space for a workshop and for storing your vehicles and toys in. The back part of the property is fenced into two pastures for your animals. If you're not sold yet, you will be when you see the stunning 360 degree mountain views from this property! (id:60626)
Royal LePage Aspire Realty
209 Empire Avenue
St. John's, Newfoundland & Labrador
_Having operated this property ( restaurant ) for some 33 years the owners are now taking on retirement with their family and grandchildren.What a delight it has been over those years to avail of their delishious feasts and their every so friendly reception to their many patrons .This truly is a model of success and will add to your future endeavours as the new owner(s).The restaurant is fully equipped and the attached home has four bedrooms .The basement has the laundry , an excess of storage space , a newer H/W oil fired furnace and an additional bsmt door .The restaurant has Propane for cooking .The commercial space that the restaurant uses is one third of the developed area for tax purposes .The residence also boasts a spacious garage attached and two additional parking spaces .Showing times have to be cognizant of the client base activity and book accordingly. (id:60626)
Royal LePage Property Consultants Limited
209 Empire Avenue
St. John's, Newfoundland & Labrador
Having operated this property ( restaurant ) for some 33 years the owners are now taking on retirement with their family and grandchildren. What a delight it has been over those years to avail of their delicious feasts and their every so friendly reception to their many patrons .This truly is a model of success and will add to your future endeavours as the new owner(s).The restaurant is fully equipped and the attached home has four bedrooms. The basement has the laundry, an excess of storage space, a newer H/W oil fired furnace and an additional bsmt door. The restaurant has Propane for cooking. The commercial space that the restaurant uses is one third of the developed area for tax purposes. The residence also boasts a spacious garage attached and two additional parking spaces. Showing times have to be cognizant of the client base activity and book accordingly. (id:60626)
Royal LePage Property Consultants Limited
29 Inkerman Street
St. Thomas, Ontario
Welcome, Welcome, Welcome to this spacious 3-bedroom, 1 and a half bath home. Located just North of Talbot Street on newly paved Inkerman. The home has a covered front porch that has recently been painted. Walking into the front door of the home you will go into a large living room. Large bay window for lots of natural light. From the living room is a dining area. Spacious enough for a family dining table. Open concept into the Kitchen. Off the kitchen and dining area is a main floor bedroom that could be an office and then there is a 4-piece bathroom with tub. The main level also has a laundry area, new flooring throughout and is freshly painted. The upper level has 2 massive bedrooms and a convenient 2-piece bathroom. The lot has space for 2 parking spots and greenspace to either keep as a backyard or build a good-sized garage with some leftover greenspace. Great location to get to schools, and amenities. A wonderful home for first-time buyers, growing family as well as an investment opportunity. Have a look today! (id:60626)
Royal LePage Triland Realty
205 - 350 Front Street
Belleville, Ontario
Your home search ends here! This freshly updated 2 bed, 2 bath condo in the McNabb Towers offers the low-maintenance, carefree and modern lifestyle you've been looking for. A few key upgrades include brand new flooring throughout the suite, new energy-efficient baseboards, new light fixtures and a completely remodelled primary ensuite bathroom (with a walk-in shower!) Located in the heart of Belleville with the Moira river, downtown events and restaurants just a few steps away. McNabb Towers also offers great shared perks like a beautifully landscaped patio, a cozy meeting room and visitor parking. Water is included in the condo fees, and there's a shared laundry room right on your floor. Whether you're a first-time buyer or looking to downsize, this turnkey condo is ready for you to call it home. (id:60626)
Century 21 Lanthorn Real Estate Ltd.
143b 8635 120 Street
Delta, British Columbia
Welcome to Delta Cedars, a well-maintained building nestled in the highly sought-after Annieville neighborhood. This spacious 1-bedroom, 1-bath corner unit offers over 775 SQFT of comfortable living space, featuring a quiet location, convenient storage access, and a large enclosed patio overlooking the outdoor pool-perfect for relaxing or entertaining. Centrally located, you're just minutes from public transportation, shopping, and recreational facilities. Strata fees include hot water and heat, providing excellent value and peace of mind. Don't miss this opportunity to own in one of Delta's most desirable communities! Book your private showing today!!! (id:60626)
Century 21 Coastal Realty Ltd.
51, 762 Heritage Boulevard W
Lethbridge, Alberta
Vacant and ready for quick possession! This 3-bedroom, 3-bathroom end-unit condo in Heritage offers great value. Located within walking distance to many amenities, it features an excellent multi-level floor plan and an attached garage with an extra parking pad.The entryway leads to a lower-level family room with storage and utility access. The main level boasts vaulted ceilings and access to a private deck. A few steps up, you’ll find the kitchen, a half bath, and laundry. The top level includes three bedrooms and two full bathrooms, with the primary suite offering a walk-in closet and ensuite.Recent updates include (new flooring, stove, fridge, and dishwasher)(1 year). Contact your favourite REALTOR® to book a showing today! (id:60626)
Maxwell Devonshire Realty
#82 16903 68st Nw Nw
Edmonton, Alberta
Enjoy the GREEN SPACE from the balcony . Welcome to this stunning townhome in Schonsee, one of north Edmonton's most sought after communities. With over 1450 square feet of living space, front park, balcony, a DOUBLE ATTACHED GARAGE and tons of upgrades. This home offers 9 FOOT CEILINGS on the main level and open concept living. The moment you walk in enjoy the flex room big window with views of the green space. Upstairs the kitchen has TILE backsplash, stainless steel appliances, large island, tons of cabinets and QUARTZ countertops. The dining room has ample space and opens right into the HUGE living room. powder room and separate laundry room. Upstairs there is 3 spacious bedrooms, the primary room offers a 3 piece ENSUITE and great closet. The upper level also has a 4 piece main bath and 2 additional rooms. Steps from the complex there is a picturesque natural pond with diverse birds and walking path. Community has park with new SPRAY PARK coming! Close to ALL amenities, shopping, transit and schools. (id:60626)
Maxwell Devonshire Realty
200 Jamieson Parkway Unit# 516
Cambridge, Ontario
Affordable & Updated 1-Bedroom Condo in Prime Cambridge Location! Welcome to Unit 516 at 200 Jamieson Parkway — a bright and spacious 1-bedroom condo offering comfort, convenience, and value. Step inside to discover new flooring throughout, an inviting open-concept living and dining area, and a modern kitchen with brand new appliances, perfect for everyday living and entertaining. Enjoy your morning coffee or evening breeze from your private walk-out balcony, which offers a clear view of the parking lot and surrounding green space. Think condo living means missing out on summer and the outdoors? Think again! Beyond your own private balcony enjoy the sun in the outdoor pool and well manicured outdoor space for residents of the building to enjoy the summer heat. Located just minutes from Highway 401, major shopping centres, restaurants, and grocery stores, this home is ideal for commuters and families alike. Residents also have access to great building amenities, including a community pool, BBQ area, and party room. This move-in ready unit is priced to sell — a fantastic opportunity for first-time buyers, downsizers, or investors. Don’t miss out! (id:60626)
Royal LePage Crown Realty Services
741 King Street Unit# 611
Kitchener, Ontario
Modern Studio Living in the Heart of Kitchener – Unit 611 at 741 King St W! Step into this spacious and bright studio apartment featuring floor-to-ceiling windows that fill the space with natural light and offer a modern, open feel. Thoughtfully designed, this unit includes a convenient Murphy bed that easily folds away, creating even more room to relax or entertain. The sleek bathroom is a standout, complete with luxurious heated floors for year-round comfort. For added convenience, this unit comes with in-suite laundry and 1 parking spot. Residents enjoy access to a wide range of premium amenities, making daily living both convenient and enjoyable. Located in a vibrant and central area, you’ll be just steps from transit, shopping, dining, and all that downtown Kitchener has to offer. Don’t miss this perfect blend of style, functionality, and location! (id:60626)
Corcoran Horizon Realty
14 Soper Avenue
Carbonear, Newfoundland & Labrador
Welcome to this charming property nestled in the heart of Carbonear, Newfoundland, where coastal beauty and rustic tranquility come together with the stunning Atlantic Ocean just a short walk away. In the last four years, this property has pretty well been 90% upgraded from the shingles to the crawlspace in the basement with an amazingly low light bill due to all the extra insulation and new windows and doors This house and shed should be maintenance free for many many years to come. This well-maintained home features 3 cozy bedrooms plus an extra versatile smaller room perfect for a nursery or office, 1.5 bathrooms, and 1,475 sq ft of inviting living space. It’s perfect for families or those seeking a peaceful retreat. The property also boasts a spacious yard—ideal for gardening—and a newly installed outdoor kitchen, perfect for summer cooking and entertaining with the convenience of an accessible washroom from the outdoors. If you’re someone who loves to work on projects, you’ll appreciate the large 14x40 workshop on the property. With a 5-foot loft on one half, insulated with a Wett certified wood stove, its own separate driveway, this space is ideal for hobbies, storage, or even a small business. This property is conveniently located directly across from a municipal playground and also has the local school bus stop right in front of the home. While you’re tucked away in a peaceful setting, Carbonear offers a variety of local shops, restaurants, and essential services, all just a short drive away. Outdoor Recreation – With hiking, fishing, and birdwatching just steps from your door, the Newfoundland coastline is yours to explore. Don’t miss out on this rare opportunity to own a piece of coastal paradise! (id:60626)
Exp Realty
114 2211 Clearbrook Road
Abbotsford, British Columbia
Beautifully renovated 1st Floor Unit in sought-after Glenwood Apartments! This stylish 2 bed, 1 bath home features a brand-new galley kitchen with granite counters, fresh modern cabinets & paint, updated lighting, switches and sleek new thermostats all WiFi & bluetooth controlled. The spacious living room opens to an enclosed east-facing balcony--perfect for morning coffee. Both bedrooms are generously sized, offering comfort and flexibility. Centrally located with easy access to Hwy #1 and all amenities.+ building with indoor pool, hot tub, and 2 guest suites. 2 cats allowed (sorry, no dogs). Move-in ready and full of upgrades--don't miss it! (id:60626)
One Percent Realty Ltd.
82 - 3200 Singleton Avenue
London, Ontario
Luxury, Convenience & Investment Potential 3200 Singleton #82 Experience upscale, low-maintenance living in the heart of Andover Trails, one of London's most sought-after communities! This meticulously upgraded 1-bedroom, 1-bathroom stacked townhouse condo offers a rare blend of modern elegance, prime location, and smart functionality perfect for first-time buyers, investors, or downsizers.Step inside to find hardwood flooring throughout, complemented by granite countertops, a stunning marble backsplash, and stainless steel appliances in the sleek, open-concept kitchen. High-quality water filtration removes heavy chlorine from city water, providing fresh and clean drinking water every day.The spacious bedroom features ample closet space, while the extra-large under-the-stairs storage surpasses a typical condo locker, offering unbeatable organization options. Enjoy the convenience of in-suite laundry with a stacked washer and dryer.With low maintenance fees, this home provides hassle-free living while still delivering premium features.Location is everything! With easy access to major highways (401/402), top-rated schools, shopping at Westwood Centre, Southdale, and Wonderland South, and everyday essentials just minutes away, this home delivers unmatched accessibility. Plus, nearby parks, walking trails, and the Bostwick YMCA offer plenty of recreation options.This is low-maintenance, stylish living at its best, don't miss out! Schedule your private viewing today! (id:60626)
The Agency Real Estate
323 Colborne Street Unit# 2403
London, Ontario
Welcome to 323 Colborne! This 2-bed, 2-bath condo is a beautifully renovated space (2019/2020 with board approval) featuring upgraded flooring and a redesigned kitchen with modern cabinetry, backsplash, pot drawers, island, and lighting. The open-concept living/dining area includes a custom-built wall unit with an electric fireplace, shelving, pot lights, and space for a TV—perfectly blending style and function. Enjoy the stunning views from the large balcony, an ideal setting for urban living. The primary bedroom includes a private ensuite, and in-suite laundry offers extra storage. Just steps from Victoria Park, Richmond Row, Budweiser Gardens, and Covent Garden Market. Colborne Centre offers top-notch amenities: a gym, saltwater pool, sauna, tennis court, games/meeting rooms, guest suite, BBQ terrace, and secure underground parking. Condo fees cover water, parking, and full access to amenities (id:60626)
Royal LePage Peifer Realty Brokerage
7 Erie Avenue Unit# 515
Brantford, Ontario
Nestled in a beautiful area next to Earl Haig Family Park, Brantford & District Civic Centre and the Grand River. This one bed one den unit boasts a fantastic view that is conveniently located by the Fresh CO plaza. (id:60626)
Ipro Realty Ltd
4 Lyall Drive
Rural Athabasca County, Alberta
Ideal family home with 3.11 acres under 10 minutes to town. Located in Lyall Estates, the yard is private from the neighbours with a generous boundary of mature trees. Home offers close to 2000 sq ft of total living space with 2 bedrooms and full bathroom on the main level, plus finished basement with large family room, 2 more bedrooms and bathroom. Living room, dining and kitchen are open concept with vaulted ceiling, and direct access to the large deck that looks out over the private back yard. Detached garage is 24 ft x24 ft, with concrete floor and power. This home has been well maintained with many upgrades over the years, including new siding, windows, new paint throughout, weeping tile, well pump and shingles on garage in 2021. All newer appliances, flooring replaced throughout entire home. Furnace replaced 2012, hot water tank 7 years old, bathroom completely renovated 2012-13. This is a quiet subdivision with no through traffic, a great area to call home. (id:60626)
3% Realty Progress
201 22347 Lougheed Highway
Maple Ridge, British Columbia
Incredible opportunity for first-time buyers and investors! This bright and spacious 1 Bedroom, 1 Bathroom suite in Maple Ridge offers 649 square ft of comfortable living space, featuring a cozy gas fireplace. Step outside to a massive 450 square ft private patio, ideal for outdoor entertaining or relaxing. The generous bedroom easily accommodates a king-sized bed and offers direct access to the patio, blending indoor and outdoor living seamlessly. Remote secured parking. Conveniently located in a central area, just minutes from shopping, schools, restaurants, and transit. With easy showing access and quick possession available, this is your chance to enter the market - don´t miss out! (id:60626)
Royal LePage Elite West
477 Long Beach Road
Kawartha Lakes, Ontario
Opportunity knocks! This 50 x 200 ft lot directly across from beautiful Sturgeon Lake offers incredible views and tons of potential. The home has been taken back to the studs--a blank canvas ready for your vision and finishing touches. Enjoy big lake views from your doorstep, with a private dock and staircase providing access to the water (dock is owned; waterfront is not). Whether youre looking to build your dream retreat or invest in a prime location, this property is packed with promise. Dont miss your chance to create something special by the lake! (id:60626)
Affinity Group Pinnacle Realty Ltd.
112 Meadowview Lane
North Perth, Ontario
Located just minutes from the thriving town of Listowel, this charming Northlander modular home offers relaxed, affordable living in The Villagea friendly and expanding 55+ land lease community. With 815 square feet of smartly designed single level living, this 2 bed/1 bath bungalow is ideal for downsizers or retirees looking for convenience, comfort, and community. Step inside to find a bright and open layout with a well equipped eat in kitchen, bright living room, and dedicated laundry space. The home is only a few years old and features vinyl siding, low maintenance flooring throughout, and forced air gas heating with central air. There's a generous sized primary bedroom and another room for guests/hobbies or grandkids to come visit! Outside, enjoy the covered porch, landscaped yard, and private double wide concrete driveway with space for two vehicles. A storage shed is also included for your tools and extras. The gardens are lush and sure to impress and you will really be able to enjoy your private patio out back overlooking farmland and mature trees with no backyard neighbours. The monthly land lease fee covers property taxes, water, sewer, garbage, and road maintenance. Residents also enjoy access to a private clubhouse and year round living in a quiet yet connected setting. With the local hospital, shopping, recreation, and all major amenities nearby, you'll appreciate the ease of small town living without giving up the comforts you need. This is more than a homeits a lifestyle. Book your tour today and see why so many love calling The Village home. (id:60626)
Exp Realty
112 Meadowview Lane
Listowel, Ontario
Located just minutes from the thriving town of Listowel, this charming Northlander modular home offers relaxed, affordable living in The Village—a friendly and expanding 55+ land lease community. With 815 square feet of smartly designed single level living, this 2 bed/1 bath bungalow is ideal for downsizers or retirees looking for convenience, comfort, and community. Step inside to find a bright and open layout with a well equipped eat in kitchen, bright living room, and dedicated laundry space. The home is only a few years old and features vinyl siding, low maintenance flooring throughout, and forced air gas heating with central air. There's a generous sized primary bedroom and another room for guests/hobbies or grandkids to come visit! Outside, enjoy the covered porch, landscaped yard, and private double wide concrete driveway with space for two vehicles. A storage shed is also included for your tools and extras. The gardens are lush and sure to impress and you will really be able to enjoy your private patio out back overlooking farmland and mature trees with no backyard neighbours. The monthly land lease fee covers property taxes, water, sewer, garbage, and road maintenance. Residents also enjoy access to a private clubhouse and year round living in a quiet yet connected setting. With the local hospital, shopping, recreation, and all major amenities nearby, you'll appreciate the ease of small town living without giving up the comforts you need. This is more than a home—it’s a lifestyle. Book your tour today and see why so many love calling The Village home. (id:60626)
Exp Realty (Team Branch)
5210 57 Street
Lloydminster, Alberta
This charming 1120 sq ft house boasts a unique layout with 2 spacious bedrooms upstairs, each with plenty of natural light, and a convenient bathroom. Downstairs, you'll find a third bedroom and another bathroom, with potential to convert the area into a 4th bedroom.*The Heart of the Home:*The main floor features a warm and inviting living room with a beautiful gas fireplace, perfect for cozying up on chilly evenings. The kitchen is a haven for cooking enthusiasts, with ample space and a large pantry to store all your essentials. Plus, with main floor laundry, you'll enjoy the convenience of not having to traipse up and down stairs with dirty clothes.*The Ultimate Garage:*A highlight of this property is the impressive 28x28 HEATED garage, perfect for car enthusiasts, hobbyists, or those who need extra storage.*Outdoor Oasis:*Enjoy the outdoors on the expansive composite deck, complete with no-maintenance railing, offering stunning views of the surrounding landscape. The no-maintenance fence ensures your outdoor space stays looking great with minimal upkeep. Plus, with back alley access, you'll have easy parking and loading/unloading.*Additional Features:*- Built in 2000 with quality construction- New shingles installed just 4 years ago- Private backyard with no neighbors behind you- Plenty of parking space_A/C in the house*Don't Miss Out:*Schedule a viewing today and make this house your home. Contact [Insert Contact Info] for more information or to book a showing.*Features:*- 3 bedrooms (potential for 4)- 2 bathrooms- Heated garage (28x28)- Composite deck with no-maintenance railing- No-maintenance fence- Back alley access- Private backyard with no neighbors behind- Recent shingle replacement (4 years ago)- Gas fireplace in living room- Large pantry in kitchen- Main floor laundryMake this house your dream home. Schedule a viewing today! (id:60626)
Exp Realty (Lloyd)
105 - 851 Queenston Road
Hamilton, Ontario
Cozy 2-Bed, 2-Bath Main Floor Condo The Perfect Blend of Comfort & Convenience! Discover effortless living in this beautifully maintained and newly painted 2-bedroom, 2-bathroom condo situated on the main floor of a clean, well-kept building. Low condo fee's! With just under 800 sq. ft. of thoughtfully designed living space, this inviting unit features a modern open-concept layout, a sleek updated kitchen with a new backsplash and newer electrical panel, and two generously sized bedrooms with ample closet space. Step outside to enjoy your brand-new balcony, perfect for relaxing or entertaining. Additional perks include in-suite laundry, your own dedicated storage locker, and an above-ground parking spot in a newly renovated lot all combining to offer comfort and convenience. Located just steps from public transit, Eastgate Square, Restaurants, and everyday amenities, everything you need is right at your doorstep. Whether you're a first-time buyer, downsizing, or investing, this condo checks all the boxes. (id:60626)
RE/MAX Escarpment Realty Inc.
Lot 49 Scenic Ridge Drive
West Kelowna, British Columbia
There is lots of activity these days at Smith Creek West!! Don't even consider starting your new home without having an in depth look at the gorgeous surroundings that await you here. You'll find the most attractive homesite pricing to be had in West Kelowna and perhaps the Valley! This exciting family neighborhood is sure to delight with its spectacular lake, mountain, and rural vistas, easy access and proximity to all the ever expanding amenities of West Kelowna. Designed to integrate well with the native environment, and respect the history of the area, a quiet walk, hiking, mountain biking, and more are all available at your back door. We are confident that you’ll find something that satisfies your home design preferences, space requirement and budget with the same stunning natural surroundings, neighbourhood focus, easy access, and proximity to the amenities that lead to a very quick “sellout” of the previous phase. An 18 month time limit to begin construction, and the fact that you can bring your own builder are further attractions. Right now! is a great time to take it all in. (id:60626)
RE/MAX Kelowna
Lot 28 Scenic Ridge Drive
West Kelowna, British Columbia
There is lots of activity these days at Smith Creek West!! Don't even consider starting your new home without having an in depth look at the gorgeous surroundings that await you here. You'll find the most attractive homesite pricing to be had in West Kelowna and perhaps the Valley! This exciting family neighborhood is sure to delight with its spectacular lake, mountain, and rural vistas, easy access and proximity to all the ever expanding amenities of West Kelowna. Designed to integrate well with the native environment, and respect the history of the area, a quiet walk, hiking, mountain biking, and more are all available at your back door. We are confident that you’ll find something that satisfies your home design preferences, space requirement and budget with the same stunning natural surroundings, neighbourhood focus, easy access, and proximity to the amenities that lead to a very quick “sellout” of the previous phase. An 18 month time limit to begin construction, and the fact that you can bring your own builder are further attractions. Right now! is a great time to take it all in. (id:60626)
RE/MAX Kelowna
7608 Old Alaska Highway
Fort Nelson, British Columbia
Discover your tranquil retreat in this beautifully updated 4-bedroom, 3-bath home set on a well maintained 4.13 acres. With extensive renovations throughout, including shingles, windows, flooring, furnace, hot water tank, lighting and more, this home is ready for you to move in and enjoy. The spacious country kitchen features stainless steel appliances and stylish countertops, while the luxurious master ensuite boasts dual sinks, a free-standing soaker tub and a stunning tile shower. A 30'x30' detached garage wired for 220V offers perfect space for your projects, and in-floor heating ensures year-round comfort. Enjoy a beautifully landscaped yard surrounded by mature trees and plenty of room for gardening. A second shop is well underway, awaiting your finishing touches! This is a must see! (id:60626)
Century 21 Energy Realty
1002, 310 12 Avenue Sw
Calgary, Alberta
Welcome home to this LARGE ONE bedroom and Flex NW corner unit (570 sqft) with gorgeous views in the stunning Park Point. Located on the historic Central Memorial Park in the heart of Calgary’s welcoming, vibrant and highly sought after Beltline community. Inside this ONE BEDROOM with FLEX SPACE unit, you will find a streamlined modern living space with distinctive details such as real granite countertops and full slab backsplash in the kitchen, plus pure marble-topped vanities in the bath. Open concept living is taken one step further by integrating kitchen cabinetry, appliances, and hardware to make your work, dining and living space one harmonious experience. The bedroom easily fits a queen and has two large closets! A luxurious 3pc bath, a coat closet and laundry/storage room complete the space. Additionally, this Corner unit with large windows allow for plenty of natural light and offer breathtaking City views from Both West and North. The secure parkade is where you will find the titled parking stall and a storage unit. Lots of amenities... full gym, sauna, rec room, outdoor BBQ space, Zen garden, Car Wash/Pet Wash Bay, Guest Suite PLUS there's a concierge which allows for a relaxed but convenient lifestyle in Downtown! Across the street is Central Memorial Park and you're within walking distance to the plus 15 and more! Come see before it's gone! (id:60626)
Homecare Realty Ltd.
103 Sandy Point Road
Norris Arm, Newfoundland & Labrador
BEAUTIFUL AND CHARMING WATERFRONT PROPERTY NESTLED ON THE EXPLOITS RIVER IN SANDY POINT. This gem of a home sits on a large piece of landscaped land and is only a short distance from the TCH. Pride of ownership shows when you step inside. On the main floor is a large inviting foyer with a double closet, a 3-pc bathroom, a laundry room and an open concept living room, dining room and kitchen. On the second floor there are 3 bedrooms, 1/2 bathroom and also a landing which boasts two large storage boxes which can be used as beds for children when they come to visit. The flooring consists mainly of laminate and vinyl. Heating is electric baseboard and a wood burning stove which gives a warm and cozy atmosphere to the living area. Many renovations have been completed in recent years which includes an addition, new kitchen cupboards, flooring, electrical 200 amp panel, pex plumbing, vinyl siding and windows and much more. Wrap around deck to sit out on those warm summer evenings and listen to the natural beauty and sounds of nature. 24'x24' garage. 10'x10' shed. For the outdoor enthusiast, enjoy salmon fishing, boating, kayaking, swimming, skidooing, ATVing and hunting. Year round access to the Trans Canada Railway near by. Call an agent today. This property won't last long!!! (id:60626)
Royal LePage Generation Realty
12 Old Road
Pouch Cove, Newfoundland & Labrador
Welcome to this beautifully designed new-build bungalow, offering the perfect blend of style, function, and flexibility. Featuring a spacious open-concept layout, this home includes 3 bedrooms, including a stunning primary suite complete with a private ensuite and a walk-in closet. Thoughtfully planned with modern living in mind, the main living area flows seamlessly between the kitchen, dining, and living spaces—perfect for entertaining or enjoying cozy family nights. Custom Finishes Your Way: Make this home truly yours with generous allowances that include HST: •Kitchen Allowance: $12,000 •Flooring Allowance: $10,000 •Lighting Allowance: $1,500 This is your chance to select finishes that reflect your style while enjoying the ease and comfort of a brand-new home. Don’t miss out—homes like this don’t stay on the market long. (id:60626)
Hanlon Realty
8919 91 Street
Fort St. John, British Columbia
* PREC - Personal Real Estate Corporation. Well-cared-for investment property in desirable Mathews Park with long-term tenants up and down. The bright upper unit features an open kitchen/living area, great updates, 3 bedrooms, l bath, shared laundry, and front parking access. The lower suite offers 2 bedrooms, a full kitchen, private backyard entry, and rear parking. Both units enjoy the large yard and each has its own storage shed. Excellent tenants in place make this a turnkey opportunity. Take a look and see the potential for strong ROI! (id:60626)
Century 21 Energy Realty
H- 203 North Park Street
Belleville, Ontario
Backs Onto Green Space | Turn-Key 3-Bedroom Townhome. Well-maintained 3-bedroom townhome offers comfortable living with updates throughout and a fully finished basement. Step into a spacious foyer leading to the eat-in kitchen with a newer dishwasher. The bright living room opens to patio doors, leading to your own private outdoor retreat. Upstairs, you'll find three generously sized bedrooms and a full 4-piece bathroom. The fully finished basement expands your living space with a large rec room and a convenient 2-piece bathroom. The laundry and storage area remain unfinished, offering room for customization. The hydro panel in the basement has been updated and two ductless mini split units have been installed for additional convenience! This condo is perfectly located just steps from Riverside Park with waterfront trails, a playground, and a splash pad. The monthly maintenance fee includes water, building insurance, parking, landscaping, snow removal. With quick access to Hwy 401 and close proximity to the Quinte Sports & Wellness Centre, shopping, and restaurants, this home combines lifestyle and location. Don't miss your chance to own a move-in-ready home in a desirable area. (id:60626)
RE/MAX Quinte Ltd.
10 Old Road
Pouch Cove, Newfoundland & Labrador
Have you being dreaming of building a brand new home? This lovely bungalow features an open concept living design great for entertaining. The primary bedroom has an ensuite and a walk in closet. There is still time to choose all your finishes and customize this home to your exact taste. There is a $12 000 (HST included) allowance for the kitchen and $10 000 (HST included) for flooring and $1500 (HST included lighting allowance. The foundation has already been poured so this home can be ready this fall! (id:60626)
Hanlon Realty
821 100th Street
North Battleford, Saskatchewan
Welcome to the perfect family home. This custom-built raised bungalow, completed in 2013, delivers everything your family needs and more. Nestled on a quiet cul-de-sac street, this home offers privacy, thoughtful design, and family-friendly living at its finest. With 1140 square feet on the main level and a total of six bedrooms and three bathrooms, there’s room for everyone to grow, play, and relax. The open concept main floor is warm and welcoming, featuring a stunning kitchen with granite countertops, generous cabinetry, and a layout that flows seamlessly into the dining and living areas. Step out onto the large covered deck to enjoy your morning coffee or entertain friends while the kids play safely in the fully fenced yard. The 24x26 heated detached garage adds extra convenience, offering plenty of space for vehicles, bikes, tools, and toys. Downstairs, the fully finished basement is a dream space for family hangs, with a spacious rec room, extra bedrooms, and a full four-piece bathroom. The exterior showcases high-end composite siding that combines durability with standout curb appeal. Additional features include a natural gas BBQ hookup, underground sprinklers, central air conditioning, water softener, air exchanger, and more. Built with every detail in mind, this home is truly move-in ready and perfectly suited for family life in every way. Call your agent today! (id:60626)
Exp Realty
302 515 La Ronge Avenue
La Ronge, Saskatchewan
Welcome to #302 of Shoreline Estates, situated on the shore line of beautiful Lac La Ronge. This top floor condo boasts an extraordinary view of Lac La Ronge from both bedrooms, kitchen and living room. Featuring 10 foot ceilings and large lake facing balcony. Step into the condo through a large foyer with laundry room directly off. Open concept kitchen includes stainless steel appliances, garburator, custom cabinetry and an island sink with a view of the lake as you entertain. Fridge recently replaced with another stainless steel. Just off the Kitchen is a large storage room/walk in pantry for plenty of extra storage. Living room contains an electric show fire place to enjoy while relaxing. Access the large balcony from the living room, with a natural gas hook up for bbq and space to enjoy the views Northern Saskatchewan has to offer. Extra large Master bedroom with large windows to start and end your day with the lake view. 2 large closets with custom shelving as you make your way to the bathroom. Ensuite bathroom features unique dual sinks and custom stone walk in shower. Second bedroom has the same amazing view of the lake, custom shelves in a large closet and plenty of room. Main bath is 4 piece, with the same unique sink. Unit comes with a separate storage unit in the hallway on the same floor, 1 titled underground parking stall, and one parking stall at the front in the partial fenced parking lot. (id:60626)
Exp Realty
13 Access Place
Conception Bay South, Newfoundland & Labrador
Well-maintained two-apartment home in sought-after Manuels, close to schools, shopping, and all amenities. The spacious main unit features a primary bedroom with an ensuite, 2 additional bedrooms, a main bath, a bright living/dining room combo, main floor laundry, and a rec room in the basement. The above-ground 1-bedroom apartment is filled with natural light and has a private covered entrance—ideal for rental income or extended family. Situated on a large, paved lot with a generous patio deck built in 2018 and a 10x14 shed. With just minor cosmetic updates, this home offers great value as a primary residence or investment opportunity. As per seller directive, all offers to be in by 2pm on June 30, 2025 and left opened until 7pm. (id:60626)
RE/MAX Infinity Realty Inc.
351 Maretta St
Sault Ste. Marie, Ontario
Looking for move in ready? This may be the one for you! 351 Maretta St. has been recently updated and offers a great open concept layout. The main floor boasts living, dinning and kitchen as well as two large bedrooms with ample storage and a 4 piece bathroom. Off of the kitchen is a convenient mudroom which features sliding doors to a beautiful private deck, new hot tub (2024) and plenty of room for entertaining. The basement includes a 3 piece bathroom, two additional bonus rooms, a large laundry room with the opportunity to add a full size second kitchen. Single detached garage and double concrete drive. Roof (2021), appliances (2024), furnace (2017), HWT (2017), central air (2017) This home offers plenty of space for a growing family or for someone looking to earn rental income while paying off their mortgage! Don't miss out, book your showing today! (id:60626)
Castle Realty 2022 Ltd.
110 Ottawa Street
Summerside, Prince Edward Island
Triplex at the corner of Ottawa and King St for sale. Triplex has 2 - 2 bedroom units and 1-1 bedroom unit. The 2 bedroom units are side by side split level and each unit has the kitchen and bathroom on the main level, living room on the mid level and 2 bedrooms on the 2nd level. The 1 bedroom unit entrance is located at the rear of the house and is a basement apartment. It has its own separate driveway on King St. The shared laundry room is in the basement. Improvements include new roof 2022, Unit 1 and 2 bathroom renos in 2019. This property is a 12 - 15 minute walk to downtown Summerside, Parkside Elementary School, Summerside Baseball fields and Three Oaks Senior High school. The entrance to the Heather Moyse Heritage Park is at the end of the block. If you are interested in viewing please call Betsy 902 439-5751 to arrange a showing. Tenants require 24 hours notice. (id:60626)
Century 21 Northumberland Realty
26 - 166 Southdale Road W
London South, Ontario
Recently renovated and move-in ready, this 3-bedroom townhome-style condo offers a fresh, modern living space in a well-maintained complex. Featuring brand-new kitchen appliances, including a dishwasher, stove, and over-the-range microwave, this home is ideal for first-time buyers, young families, or investors looking for a turnkey opportunity. Inside, you'll find a bright and functional layout with over 1,100 sq. ft. of finished space above grade. The main floor includes a spacious living and dining area, highlighted by a shiplap feature ceiling that adds a modern, stylish touch. The refreshed kitchen and convenient 2-piece bathroom round out the main level. Upstairs, three generously sized bedrooms and a full 4-piece bathroom provide comfortable accommodations. The unfinished basement includes laundry hookups and offers future development potential, perfect for storage, a home gym, or a hobby space. The home is heated with electric baseboard heating, allowing room-by-room temperature control. A reserved parking space is located just outside your door, with visitor parking available on a first-come basis. Conveniently located close to parks, schools, public transit, shopping, and community amenities, this pet-friendly condo includes water, building insurance, parking, and common area maintenance in the monthly fee. Affordable, updated, and ready for a new chapter. Don't miss your chance to view this great property with flexible possession available. (id:60626)
Keller Williams Lifestyles
500 Sasquatch Trail
Osoyoos, British Columbia
Fresh air and Sunshine! Come build your dream home on this rural lot overlooking Osoyoos. Enjoy this magnificent view with privacy and serenity. This lot is only 15-20 min. to Osoyoos. Well is 77 gpm. Bring your plans and start making your dreams come true. Call your agent to view. (id:60626)
Century 21 Premier Properties Ltd.
407 St Philippe Street
Alfred And Plantagenet, Ontario
This spacious 96 ft x 226.66 ft vacant lot offers a rare opportunity for investors and developers alike. Perfectly situated on the main road in Alfred, its just a short walk to shops, schools, restaurants, and all essential amenities. Zoned for residential use, this lot presents the potential to build up to 12 residential units, making it ideal for a multi-family project or rental investment. Enjoy the convenience of municipal water and sewer services already available at the lot line.Whether you're looking to expand your real estate portfolio or build a thriving residential community, this centrally located lot is full of potential.Don't miss your chance to invest in one of Alfred's most promising properties! (id:60626)
RE/MAX Delta Realty
8 - 1906 Belmore Lane
Ottawa, Ontario
Great 3 bedroom, 3 bath home located within walking distance to schools, public transport, park, amenities and apx. 10 minutes to downtown Ottawa. This home has a spacious main floor layout with a large living room with access to the yard. The second floor has 3 bedrooms which include a good size primary bedroom with a 2pc ensuite & a walk-in closet. The basement is unfinished, you'll find the laundry & utility areas and you could easily finish a future family room for additional living space if needed. Furnace October 2024. 24 Hours Irrevocable on all Offers. 24 HRS for all showings. (id:60626)
RE/MAX Hallmark Excellence Group Realty
83 Old L'amable Road
Bancroft, Ontario
Great starter home or suitable for a large family. This well taken care of modular home has an ICF lower level with a large bedroom (could be 2 rooms), good size family room, 3 pc bathroom and an unfinished workshop with lots of possibilities. The upper level offers a large kitchen/dining area, good size living room, primary bedroom with ensuite and 2nd bedroom with 3 pc bathroom. A circular driveway and level 1.67 acre lot offers good privacy. Down the road is a public beach. Located less than 10 minutes from the town of Bancroft. Don't miss out on the opportunity to purchase this home and put your personal updating touches to it. (id:60626)
Century 21 Granite Realty Group Inc.
851 Queenston Road Unit# 105
Hamilton, Ontario
Cozy 2-Bed, 2-Bath Main Floor Condo – The Perfect Blend of Comfort & Convenience! Discover effortless living in this beautifully maintained and newly painted 2-bedroom, 2-bathroom condo situated on the main floor of a clean, well-kept building. Low condo fee's! With just under 800 sq. ft. of thoughtfully designed living space, this inviting unit features a modern open-concept layout, a sleek updated kitchen with a new backsplash and newer electrical panel, and two generously sized bedrooms with ample closet space. Step outside to enjoy your brand-new balcony, perfect for relaxing or entertaining. Additional perks include in-suite laundry, your own dedicated storage locker, and an above-ground parking spot in a newly renovated lot — all combining to offer comfort and convenience. Located just steps from public transit, Eastgate Square, Restaurants, and everyday amenities, everything you need is right at your doorstep. Whether you're a first-time buyer, downsizing, or investing, this condo checks all the boxes. Don’t miss your chance—schedule your private showing today and make this cozy retreat your new home! (id:60626)
RE/MAX Escarpment Realty Inc.
4 2901 Trafalgar Street
Abbotsford, British Columbia
Discover this beautifully updated 2-bedroom, 2-bathroom upper unit in the desirable Trafalgar Park, a 55+ complex where pets are welcome. This home features a great floor plan with spacious rooms and abundant natural light from numerous windows. Enjoy the convenience of a good-sized laundry room and an extra storage area off the balcony. Recent updates include laminate floors, enhancing the unit's modern appeal. The strata fee covers electricity, heat, and hot water, ensuring hassle-free monthly maintenance. The well-managed strata offers fantastic amenities for residents. Situated close to parks, shopping, and restaurants, this location provides the perfect blend of comfort and convenience. Don't miss this wonderful opportunity to make Trafalgar Park your new home! (id:60626)
Sutton Group-West Coast Realty (Abbotsford)
3354 Oxbow Frontage Road
Malakwa, British Columbia
HIGHWAY FRONTAGE ROAD 1.32 ACRES - Just east of Sicamous. Bring your renovation and construction skills along with your ideas to this property. Potential for residential and business with the additional outbuildings. Great location halfway between Salmon Arm and Revelstoke. Boating and sledding opportunities nearby. Current tenant in place plus 5 Billboard faces for added income. (id:60626)
Royal LePage Access Real Estate


