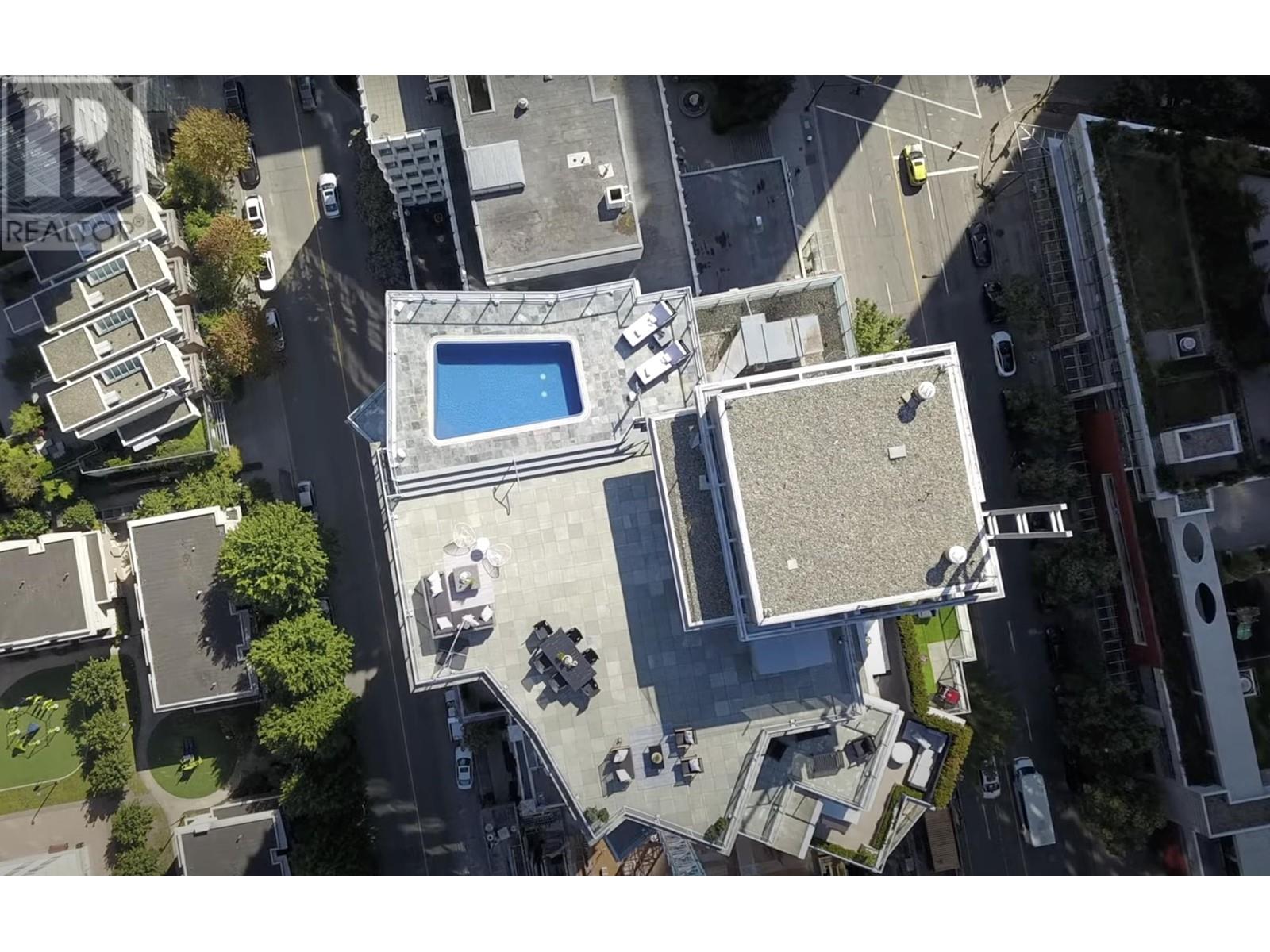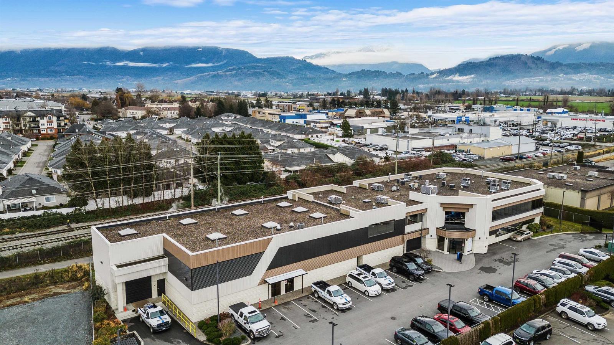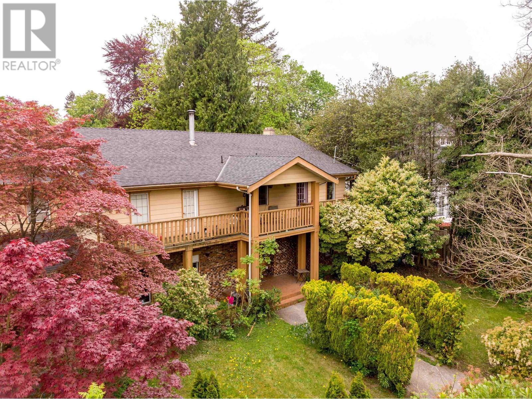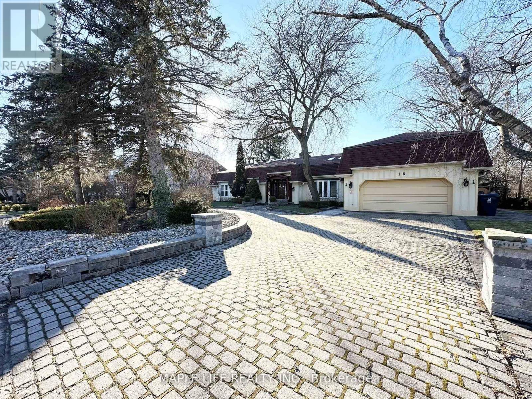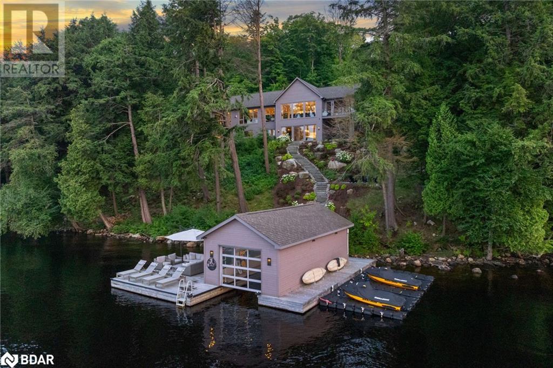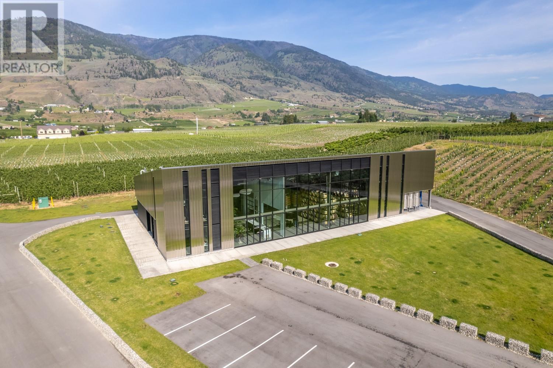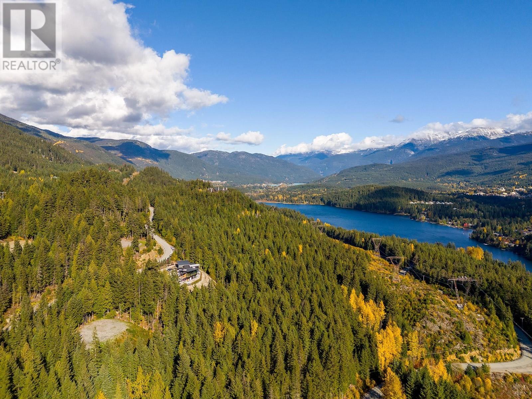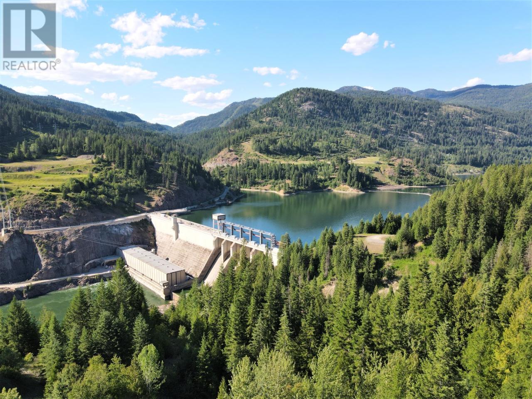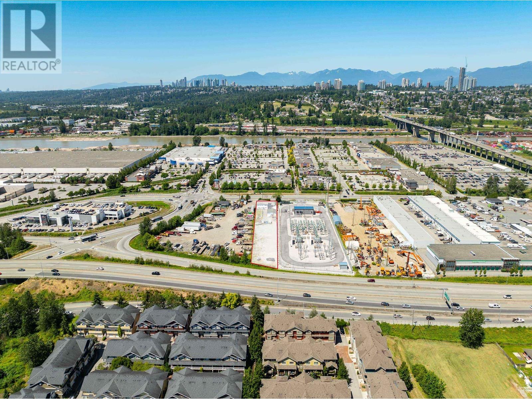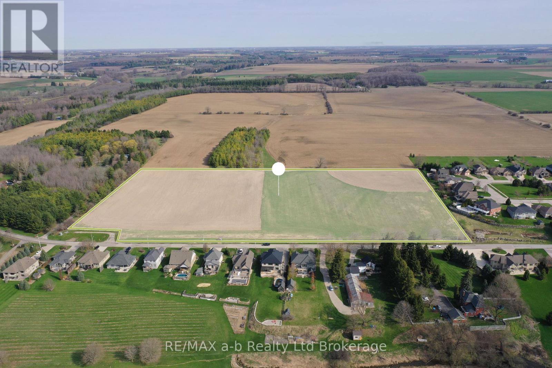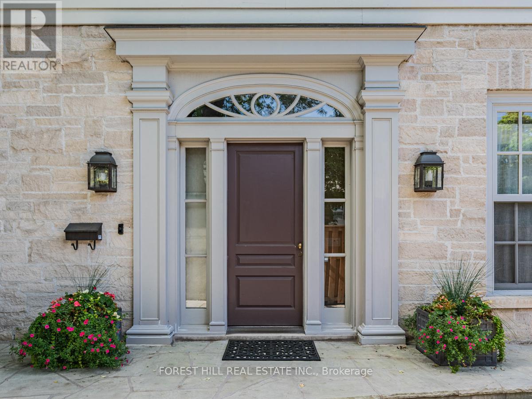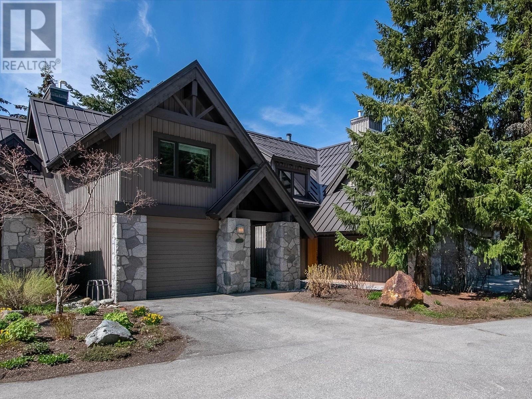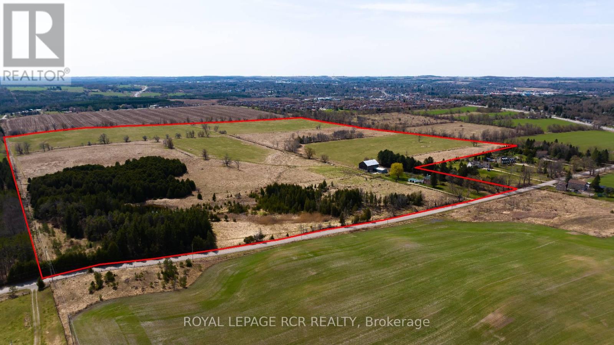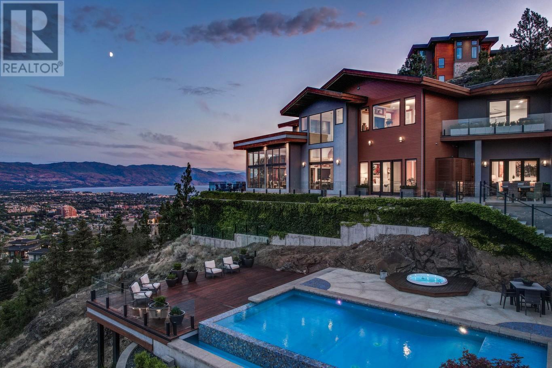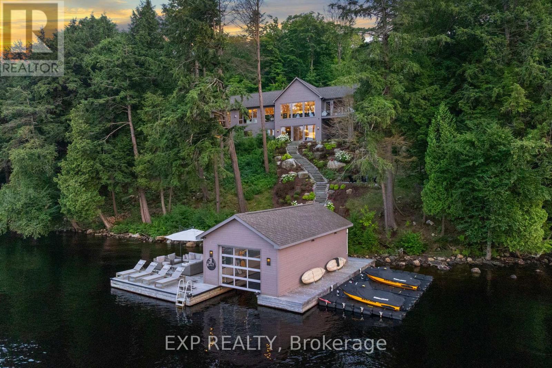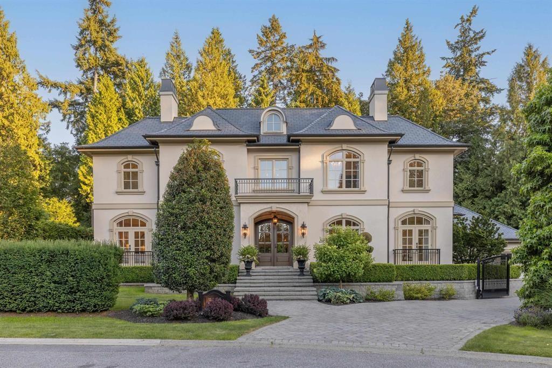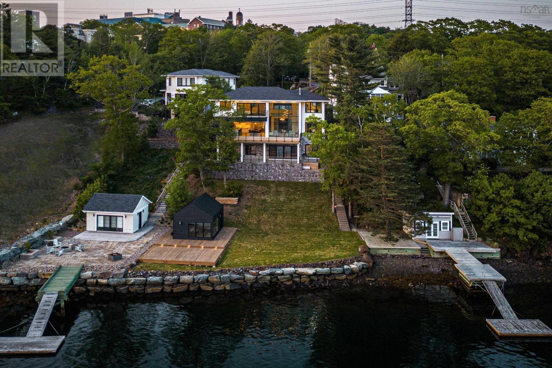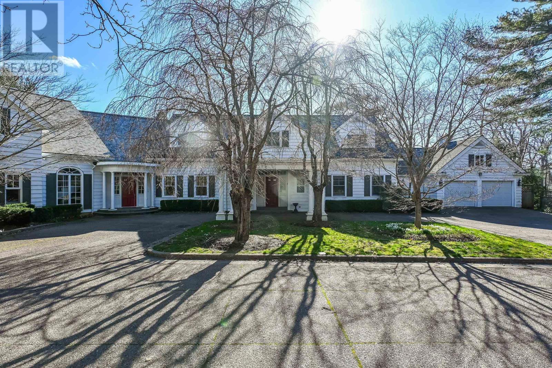2901 1228 W Hastings Street
Vancouver, British Columbia
Welcome to your dream two level ocean view penthouse at the heart of Coal Harbour! Over 5,000 square feet over indoor and outdoor living completely re-modeled by award winning Goldwood Homes! Private elevator leads you right into the epitome of luxury throughout this 3 bedroom, 4 bath suite offering new white oak floors, spectacular 20 foot kitchen island, Miele appliances, 10´9 ceilings, motorized blinds, Grohe bath fixtures, LED lights, Green Wise paint and so much more. The 2,038' roof top patio offers wrap around views of Coal Harbour and Downtown Vancouver, private outdoor pool and massive entertainment space. This is a one of kind offering not to be missed! (id:60626)
RE/MAX Crest Realty
8472 Harvard Place, Chilliwack Proper South
Chilliwack, British Columbia
Prime OFFICE SPACE & WAREHOUSE in Central Chilliwack. This versatile 22,376 sq. ft. warehouse and office space offers exceptional exposure in the heart of Chilliwack, with convenient access to Highway #1. ZONED CSM, this property accommodates a wide range of uses "” ideal for diverse business ventures such as a child care facility, general commercial, doctors offices & more. Key Features include: 1 elevator, 1 loading dock, 2 grade doors. Recent HVAC Upgrade: $168,000 investment (2019-2021) Exterior upgraded in 2024 with colour steel, approximately $700,000 investment including electrical and painting. Power Supply: 1,200 AMP / 208 Volts / 3 Phase. Parking: 35 designated stalls. For more information, please contact the listing agent. DO NOT APPROACH THE TENANTS. * PREC - Personal Real Estate Corporation (id:60626)
Century 21 Creekside Realty (Luckakuck)
1020 Wolfe Avenue
Vancouver, British Columbia
Rarely available 21000+sf buildable POST 1940 property in the prestigious First Shaughnessy. Best Fenshui lot, higher on the back and on the left. A brand-new 11000_sf mansion can be built on this site. The existing house was built in 1976 by an Italian builder. It offers 6555 sf of living space, 6 bdrm & 4 bathrooms. 5 bedrooms up. 9' ceilings, attached double garage. South exposure backyard. Build, hold or move in. The choice is yours. (id:60626)
Sutton Group-West Coast Realty
16 Brian Cliff Drive
Toronto, Ontario
Rarely Offered Exquisite Private Home in the Heart of Toronto! Large Premium Ravine Lot With 100 Ft Frontage and Over 1.5 Acres total! Over 5,800 sqft of Interior Living Space plus 2,300 sqft in Basement! This Beautifully Uniquely Designed Home W/Distinction & Elegance! Bordering On Ravine Setting Offers Peaceful Living & Ideally Designed For Entertaining. Just Minutes Away From Edward Gardens, Top Public and Private Schools, TTC Bus Station, Malls, Shopping And Highway. Perfect lot for self-living or Redevelopment!! (id:60626)
Maple Life Realty Inc.
124 Claren Crescent Crescent
Huntsville, Ontario
Welcome To 124 Claren Crescent, An Extraordinary Year-Round Retreat Nestled On The Pristine Shores Of Lake Vernon In Exclusive Ashworth Bay - Renowned For Its Upscale Waterfront Estates. Set On Over 2.5 Acres With 350+ Ft Of Private Shoreline, This Is Lakeside Living At Its Finest, Just Minutes By Car Or Boat To Downtown Huntsville. The Main Residence Is A Stunning Architectural Masterpiece Offering 4,100+ Sq Ft Of Refined Space With 4 Bedrooms, 3.5 Baths, Soaring Ceilings, Panoramic Lake Views & Designer Finishes Throughout. The Walk-Out Lower Level Is An Entertainer’s Dream With A Bright Rec Area, Wet Bar, Cozy Fireplace, Home Office & Room For Billiards Or Games. Professionally Landscaped Grounds Lead To A Custom Boathouse With Sleek Kitchenette, Eco-Washroom & A Sun-Drenched Dock - Perfect For Morning Coffee Or Golden-Hour Cocktails. Hosting Guests? The Private 2-Bed Guest Cottage Includes A Full Kitchen, Open Living Space, 3-Piece Bath & An East-Facing Balcony For Unforgettable Sunrises. An Inviting Front Deck & Heated Detached Garage Enhance The Experience, While The Spa-Style Wellness Centre - Featuring A Gym, Sauna, Hot Tub & Screened Balcony - Offers Total Escape. Between The Main Home, Guest House, Boathouse & Spa, You’ll Enjoy A Remarkable 6,104 Sq Ft Of Total Interior Living Space. Located On A Tranquil, Less-Travelled Stretch Of Lake Vernon With Direct Access To 40+ Miles Of Boating, This Is Muskoka Luxury Without Compromise. Guest House & Wellness Centre With Own Septic System & Generator ('23). Boathouse Upgraded With Kitchenette & Eco-Washroom ('23). Restoration Hardware Light Fixtures Throughout. (id:60626)
Exp Realty Brokerage
4576 Black Sage Road
Oliver, British Columbia
Seize this rare opportunity to acquire a state-of-the-art winery building and vineyard situated in the heart of the renowned South Okanagan wine region. Ideally located along the prestigious Black Sage Road in Oliver, this 11-acre property includes 9.59 acres of meticulously cultivated grape varietals, featuring Viognier, Syrah, Cabernet Sauvignon, and Roussanne. The striking glass and steel winery building offers breathtaking vineyard and valley views, providing an ideal setting to establish a new brand or expand an existing operation. The spacious, open-concept facility is designed for efficiency, with a current production capacity of up to 20,000 cases per year and the flexibility to accommodate future growth. As the Wine Capital of Canada, Oliver offers a thriving wine culture, a supportive community, and a wealth of lifestyle amenities, including world-class wineries, farm-to-table dining, scenic hiking trails, and pristine lakes. For those seeking additional expansion opportunities, two additional producing vineyards are also available for purchase, further enhancing the potential of this remarkable investment. Whether you are an experienced vintner or an aspiring entrepreneur, this is an unparalleled opportunity to immerse yourself in the Okanagan wine lifestyle and bring your vision to life. Winery equipment is available for purchase separately. (id:60626)
Chamberlain Property Group
4576 Black Sage Road
Oliver, British Columbia
Seize this rare opportunity to acquire a state-of-the-art winery building and vineyard situated in the heart of the renowned South Okanagan wine region. Ideally located along the prestigious Black Sage Road in Oliver, this 11-acre property includes 9.59 acres of meticulously cultivated grape varietals, featuring Viognier, Syrah, Cabernet Sauvignon, and Roussanne. The striking glass and steel winery building offers breathtaking vineyard and valley views, providing an ideal setting to establish a new brand or expand an existing operation. The spacious, open-concept facility is designed for efficiency, with a current production capacity of up to 20,000 cases per year and the flexibility to accommodate future growth. As the Wine Capital of Canada, Oliver offers a thriving wine culture, a supportive community, and a wealth of lifestyle amenities, including world-class wineries, farm-to-table dining, scenic hiking trails, and pristine lakes. For those seeking additional expansion opportunities, two additional producing vineyards are also available for purchase, further enhancing the potential of this remarkable investment. Whether you are an experienced vintner or an aspiring entrepreneur, this is an unparalleled opportunity to immerse yourself in the Okanagan wine lifestyle and bring your vision to life. Winery equipment is available for purchase separately. (id:60626)
Chamberlain Property Group
5408 Stonebridge Drive
Whistler, British Columbia
Located on a sun-drenched site, the 6.5-acre mountain homesite offers views that span Whistler and Blackcomb Mountains and the imposing Northern Ranges, enjoyed against the backdrop of the tranquil sounds of Gebhart Creek. Rising above the western side of the valley, the exclusive Stonebridge neighbourhood includes some of Whistler´s most desirable properties across 290 acres, where access to an extensive network of hiking and biking trails is on your doorstep. A generous building envelope offers boundless potential, while the build-ready site will allow you to realize your dream that bit quicker. (id:60626)
Whistler Real Estate Company Limited
00 Seven Mile Dam Road
Fruitvale, British Columbia
Private Wilderness Waterfront Land Portfolio south of Fruitvale, BC. Massive 3,346.61 acre property spanning 13.7 kms along the Pend D'0rielle River. Gated private access across Hydro Dam provides exclusive access only to property owners to approx. 12,538 acres of BC back country. Approx 30,000 3/m timber plus 2nd growth at various stages. Trophy Elk, Whitetail, mule deer, bears, moose & wild turkey's. Additional year round creeks. An incredible investment. Potential buyers must meet qualification requirement prior to viewing. (id:60626)
Landquest Realty Corporation
906 Boyd Street
New Westminster, British Columbia
Located across the street from Queensborough Landing and at south end, great exposure off Highway 91A. Home built in 1975 with 2900 SF of living space, 3 br's up & 1 br down, 3 full baths plus 28x33 shop. Zoning is M-1 Light Industrial Districts. Do not go onto property! (id:60626)
Sutton Premier Realty
0 Emily Street
St. Marys, Ontario
Offered for sale is a 15-acre parcel of land on the north end of the Town of St. Marys, ideally situated near parks, walking trails, and local amenities. This centrally located site is approximately 50 minutes from Kitchener, 40 minutes from London, and 20 minutes from Stratford, offering strong appeal for residential development. As designated in the Perth County Official Plan, the property is slated for residential development and is currently awaiting the developers draft plan submission. Previous concept plans indicate potential for 150+ bungalow townhomes within a condominium corporation. Supporting due diligence has been completed, including a Topographic Survey, Phase I Environmental Site Assessment, Archaeological Assessment, and Geotechnical Report, making this a highly attractive, development-ready opportunity in a growing and desirable community. (id:60626)
RE/MAX A-B Realty Ltd Brokerage
RE/MAX A-B Realty Ltd
2463 Thacker Drive
West Kelowna, British Columbia
Custom SanMarc home on desirable Thacker Drive in Lakeview Heights. This property boasts exceptional attention to detail that is sure to impress. Expertly designed, it offers a remarkable layout inside & out for everyday living while maintaining its allure as a modern masterpiece.From nearly every room & the backyard, enjoy expansive, unobstructed Okanagan Lake views. A solid wood 12-ft pivot door welcomes you to the foyer with a 20-ft marble tiled entry wall leading to the catwalk on the 2nd level, connecting the 2 wings of the home. The great room boasts 23-foot ceilings, floor-to-ceiling windows, & an 80-inch linear gas fireplace. Gourmet kitchen w/ Carolyn Walsh-designed cabinetry, waterfall island, professional appliances & a window that fully retracts, creating a passthrough to the outdoor kitchen. Glass-enclosed 75+ bottle temperature-controlled wine room. Sliding doors on the main level open to a remarkable outdoor retreat: saltwater pool with auto cover, synthetic lawn, Jacuzzi hot tub, outdoor kitchen, $12K sound system, covered patio w/ glass ceiling. Luxurious main floor primary w/ pool access, spa-inspired 5-piece en suite with views of the lake, heated floors, custom closet, and a linear gas fireplace. Main floor living with elevator that accesses all three floors. Upstairs offers 4 large beds, all with en suites, and 2 featuring private lake view patios. Laundry on both levels. Oversized 3-car garage with built-ins, custom cabinetry, and prewired for EV. (id:60626)
Unison Jane Hoffman Realty
1 Burton Road
Toronto, Ontario
This exceptional residence, custom-designed in 2000 by the esteemed firm of Katharine Newman and Peter Cebulak, exemplifies luxurious living with the finest materials throughout. Lot pies out to 60 feet in rear. The home begins with a vestibule featuring an armoire closet and a chic two-piece powder room. The expansive layout flows effortlessly from the large foyer into spacious principal rooms, creating an airy and inviting atmosphere. The gourmet kitchen offers a coffee station, built-in desk, oversized island, and a bright breakfast room with French doors opening to an oversized terrace, perfect for al fresco dining or quiet relaxation. The adjacent family room features a fireplace, custom shelving, and walk-out access to the stone terrace. Separate living and dining rooms provide additional versatility. A mudroom with a separate entrance and ample closet space completes the main floor, which boasts 9'6" ceilings. Upstairs, the south-facing primary suite offers a walk-in closet and spa-like ensuite with dual vanities. Three additional generously sized bedrooms with abundant closet space and large windows, along with beautifully appointed bathrooms, complete this level. The lower level features heated floors, a large great room with built-in bookshelves and a wall-mounted TV, a gym/office with built-in desks, and a fifth bedroom with a large closet. A fully-finished laundry room with ample storage, a walk-in wine cellar, and an additional four-piece bath provide exceptional convenience. The spectacular stone terrace leads to professionally landscaped gardens with a stone BBQ area. The detached stone garage, built in 2010, complements the homes exterior and features a heated driveway. Ideally located within walking distance to the best private schools (BSS and UCC, )as well as shops, restaurants, transit, and places of worship. This home offers the perfect blend of luxury, convenience, and style! (id:60626)
Forest Hill Real Estate Inc.
23 4700 Glacier Drive
Whistler, British Columbia
This exceptional residence offers an enviable ski-in/ski-out location directly onto the slopes, allowing you to enjoy the ultimate ski experience that is within walking distance of the Whistler Village amenities. This luxurious townhome boasts soaring vaulted ceilings and a spacious floor plan that provides ample space for gatherings. Extensively renovated to a modern standard, it still retains all the charm of a classic ski chalet. As you step inside, you'll be greeted by the entry finished with barnboard, setting the tone for the rustic yet refined interior. Prepare gourmet meals in the custom chef's kitchen, complete with high-end appliances. You can enjoy this stunning home as your personal residence, mountain getaway or an ideal investment property that allows nightly rentals. (id:60626)
Engel & Volkers Whistler
21120 Kennedy Road
Caledon, Ontario
Looking For An Incredible Investment Opportunity? Look No Further Than This 94.4-Acre Farm Located In A Prime Location Just South Of Highway 9 On Kennedy Road. Property Abuts The Se Corner Of The Town Of Orangeville. Currently Featuring An All Brick 2-Story Home, This Property Offers Endless Possibilities For Those Looking To Invest In The Future. With Its Ideal Location And Ample Acreage, This Property Is The Perfect Canvas For Your Next Project. Whether You Are A Seasoned Investor Or Just Getting Started, You Won't Want To Miss Out On This Opportunity. (id:60626)
Royal LePage Rcr Realty
3593 Mcdermott Road
Abbotsford, British Columbia
58.6 ACRE BLUEBERRY FARM WITH HIGH RENTAL INCOME! Includes 2,624 SQFT Primary Home with 6 Beds/2 Baths, 1,600 SQFT Secondary Home with 4 Beds/1 Bath, and 17,000+ SQFT Storage Barn. 47 acres planted in Bluecrop, Duke, Calypso & Bonus varieties, plus 6 acres of arable land for future planting. Fully set up for drip irrigation and machine harvesting. Prime Abbotsford location with great highway exposure, minutes from city amenities. Connected to City Water, Natural Gas & BC Hydro. Excellent long-term investment! (id:60626)
Exp Realty Of Canada
Planet Group Realty Inc.
733 Forestridge Lane
Kelowna, British Columbia
Private lavish compound, located in the exclusive and desirable gated community of Highpointe, features an approx. 5700 sq. ft main house and a detached luxury guest house, gym with infrared sauna, and office space. This architectural “landmark” has been recently re-modelled by Team Construction and current owners who had a vision to create warm and inviting spaces. Tasteful interiors were re-designed with aprox $1.7M spent in high-quality renovations; no expense has been spared from the mechanical to SMART Home technology. Open concept living areas with high ceilings and expansive windows capture panoramic views. The stunning kitchen and butler’s pantry makes a statement with granite countertops, professional appliances, custom wood cabinetry and a cedar beam feature above the island. On the upper level, indulge in luxury from the primary retreat with its own private lake view balcony, a custom walk-in closet and a spa-inspired en suite. Opportunity to host “legendary” parties poolside with the wall of doors opening to the poolside kitchen accommodations. Ease of access to all levels with the recent addition of an elevator. Expanded triple garage plus extra parking. Amazing trail system and park just a quick walk from the front door. Rare private 2.6 acre setting to enjoy the captivating views of the valley, and the backdrop of the bluffs from the golf course to the lake and twinkling city lights. (id:60626)
Unison Jane Hoffman Realty
124 Claren Crescent
Huntsville, Ontario
Welcome To 124 Claren Crescent, An Extraordinary Year-Round Retreat Nestled On The Pristine Shores Of Lake Vernon In Exclusive Ashworth Bay - Renowned For Its Upscale Waterfront Estates. Set On Over 2.5 Acres With 350+ Ft Of Private Shoreline, This Is Lakeside Living At Its Finest, Just Minutes By Car Or Boat To Downtown Huntsville. The Main Residence Is A Stunning Architectural Masterpiece Offering 4,100+ Sq Ft Of Refined Space With 4 Bedrooms, 3.5 Baths, Soaring Ceilings, Panoramic Lake Views & Designer Finishes Throughout. The Walk-Out Lower Level Is An Entertainer's Dream With A Bright Rec Area, Wet Bar, Cozy Fireplace, Home Office & Room For Billiards Or Games. Professionally Landscaped Grounds Lead To A Custom Boathouse With Sleek Kitchenette, Eco-Washroom & A Sun-Drenched Dock - Perfect For Morning Coffee Or Golden-Hour Cocktails. Hosting Guests? The Private 2-Bed Guest Cottage Includes A Full Kitchen, Open Living Space, 3-Piece Bath & An East-Facing Balcony For Unforgettable Sunrises. An Inviting Front Deck & Heated Detached Garage Enhance The Experience, While The Spa-Style Wellness Centre Featuring A Gym, Sauna, Hot Tub & Screened Balcony Offers Total Escape. Between The Main Home, Guest House, Boathouse & Spa, Youll Enjoy A Remarkable 6,104 Sq Ft Of Total Interior Living Space. Located On A Tranquil, Less-Travelled Stretch Of Lake Vernon With Direct Access To 40+ Miles Of Boating, This Is Muskoka Luxury Without Compromise. Guest House & Wellness Centre With Own Septic System & Generator ('23). Boathouse Upgraded With Kitchenette & Eco-Washroom ('23). Restoration Hardware Light Fixtures Throughout. (id:60626)
Exp Realty
5775 Kirby Road
Vaughan, Ontario
A rare Private Estate on 6+ Acres - Welcome to 5775 Kirby Rd., an extraordinary private estate tucked behind a gated entrance and set on an ultra-rare 6.16-acre property in the heart of prestigious Kleinburg. Surrounded by mature trees and backing onto the East Humber River Ravine, this secluded retreat offers unmatched privacy and natural beauty. Designed for both relaxation and recreation, the grounds feature scenic walking trails, manicured landscaping, and plenty of space for outdoor activities, including ATVing, snowmobiling, and more. The resort-style backyard is an entertainer's dream, complete with an inground pool, outdoor fireplace, and multiple lounge areas that blend beautifully with the peaceful surroundings. The custom-built bungalow offers nearly 8,000 sq. ft. of finished living space, with 4 spacious bedrooms, oversized picture windows, and an open-concept main floor flooded with natural light. Highlights include a chef's kitchen with walk-in pantry, soaring ceilings, and a fully finished walkout basement with a gym, second kitchen, wine cellar, rec room, and workshop. For the car enthusiast, you'll enjoy an approximate 1,300 sqft 5-car garage, with adequate height to add in a car-lift. Just minutes from Copper Creek Golf Club, Kleinburg Village, and under 10 minutes to Hwy 400 & 427, this one-of-a-kind estate delivers ultimate privacy without sacrificing convenience. A rare opportunity to own a true sanctuary in one of Vaughan's most coveted locations. (id:60626)
RE/MAX West Realty Inc.
3115 136 Street
Surrey, British Columbia
Magnificent French inspired estate situated on one of our South Surrey's most picturesque streets. This exquisite 8,500 sqft mansion boasts top quality finishes inside and out. Timeless architecture adorned in limestone sets the tone of sophistication. Grand double height foyer, with cross-hall formal Living and Dining Rooms. Great Room along the back of the home features accordion doors creating seamless indoor & outdoor living. Chef's dream Kitchen complete with custom millwork and calacatta marble, along with a bonus wok kitchen. Main floor features a private guest suite, along with a den and home office. Upper level features 4 ensuites bedrooms including the Primary Suite rivalling the Ritz with its opulence; spa-like ensuite and dressing room. Almost 27,000sqft South facing property. (id:60626)
Macdonald Realty (Surrey/152)
2426 Andover Rd
Nanoose Bay, British Columbia
Island Living Redefined! Enjoy unparalleled ocean, coastline and mesmerizing sunrise views year-round from this Spectacular, private 3-level oceanfront residence, complemented by an elevator that combines pristine natural beauty with state-of the-art luxury to provide the ultimate west coast sanctuary. The 4-bedroom, 7-bath resort property faces a private bay with seasonal offshore boat moorage. The home displays a careful blend of west coast architectural elements including 14 ft high cedar plank ceilings, beautiful masonry work inside & out, generously proportioned living spaces, smart home technology & floor to ceiling nanawalls of glass that open to sprawling seaside patios revealing panoramic ocean vistas and the true meaning of indoor/outdoor living. The primary bedroom is located on the main floor with dual water closets, a fire-lit soaking tub with ocean views & an enormous walk-in closet with its own laundry. There are a total of 6 gas fireplaces, a wine cellar across from the 2-sided sunken bar & adjacent to the chef’s kitchen with premium appliances and fridge drawers plus a walk-in pantry. Downstairs, there is a gym with steam room, and a yoga room. Additionally, there is a private guest/staff suite/office with separate entrance and laundry. Located on the top floor of the home is a spacious recreation/media room with wet bar and pocket doors opening to the massive waterside deck with fire table. The over height, heated multi purpose 4-car garage is an auto enthusiast’s dream as it can accommodate 4 vehicles with room for an RV or boat. Additional vehicles can be added with the introduction of car lifts. (id:60626)
Royal LePage Parksville-Qualicum Beach Realty (Qu)
1160 Rockcliffe Street
Halifax, Nova Scotia
Nestled along the pristine oceanfront of the Northwest Arm, the crown jewel of Halifax, 1160 Rockcliffe Street presents an extraordinary opportunity to own a newly custom-built 5921 sqft luxury estate. With sweeping panoramic vistas that include the iconic Dingle Tower, a state-of-the-art boathouse, & a rare pre-Confederation 9,892 sqft waterfront lot, this residence exudes grandeur at every turn. The main level unfolds with a vast, open-concept floor plan, featuring a gourmet kitchen with a Caesarstone breakfast bar that comfortably seats six, an elegant dining area, & a spacious living room with a contemporary propane fireplace. Expansive floor-to-ceiling windows & soaring ceilings capture breathtaking views, while stacking glass walls seamlessly connect the indoor spaces to a sprawling back deck, ideal for sophisticated entertaining. A striking, floor-to-ceiling wine display, an executive office, pantry, mudroom, & a refined half bath complete this level. Ascend to the second floor, where a luxurious 800 sqft suite awaits, offering a 5-piece marble ensuite, a generous walk-in closet, & a full-length private balcony with sweeping water views. Three additional well-appointed bedrooms, 2 full baths, & a dedicated laundry room provide comfort & elegance throughout. What sets this property apart from the rest is that it offers a walkout lower level with stunning ocean views, ideal as an in-law suite or entertainer's haven. The space features a sleek wet bar, bedroom, currently designed as a fitness room, full bathroom, & an open layout for a living room, dining area, games room or all of the above. Large glass windows & sliding doors lead to a vast outdoor patio with a hot tub pad, stone steps to your vast backyard, oceanside deck, & an air-conditioned boathouse. Set in one of Halifaxs most prestigious & historic locales, this home provides an unparalleled living experience. A virtual tour & detailed floor plans are available to explore. (id:60626)
Red Door Realty
154 Glen Cedar Road
Toronto, Ontario
LA To Be Present For All Showings. Attach Sch B And 801 To Offers. Pls 6 hrs Notice For Showings. Min 5% Deposit Req. Thanks for Interest and Showing! (id:60626)
Homelife Landmark Realty Inc.
1462 Thornvale Avenue, 1445 Birchdale Ave
Halifax, Nova Scotia
Unparalleled luxury, this grand estate boasts an indoor pool, sauna, outdoor rink perfect for the budding hockey player and is situated on a huge 1.3 acre lot in the deep sought after south end. Built in 1956 and just shy of 9500 square foot home boasts incredible curb appeal, beautiful landscaping, and is siutuated in one of Halifax's most prestigious areas. This home features 2 fabulous kitchens, 4 bedrooms, 5 full baths and 3 two piece baths. As you walk the red carpet through the gallery take in the abundance of natural light flowing through the numerous walls of windows, the timeless elegance of the curved doorways, elegant wainscotting, and generously sized rooms perfect for entertaining! Be sure to take a virtual tour using the Iguide link before viewing this spectacular one of kind home in person! (id:60626)
Royal LePage Atlantic

