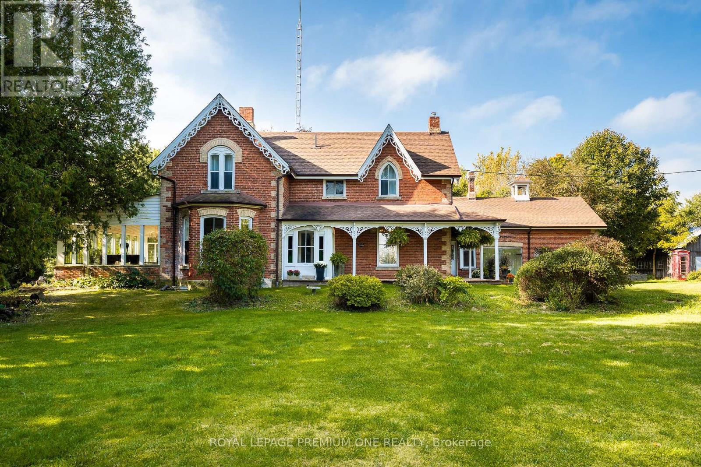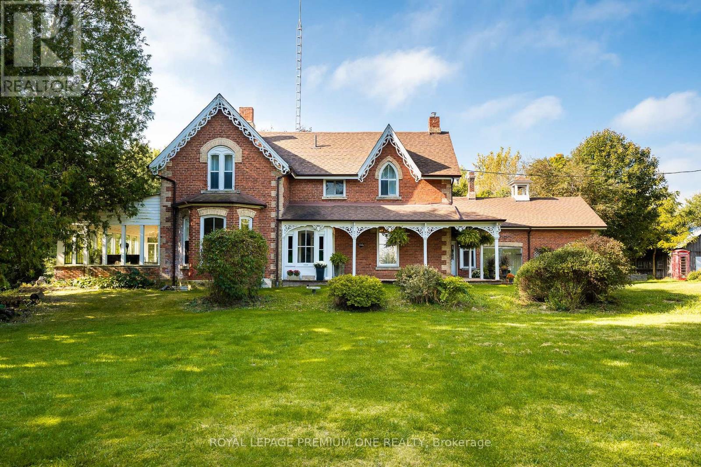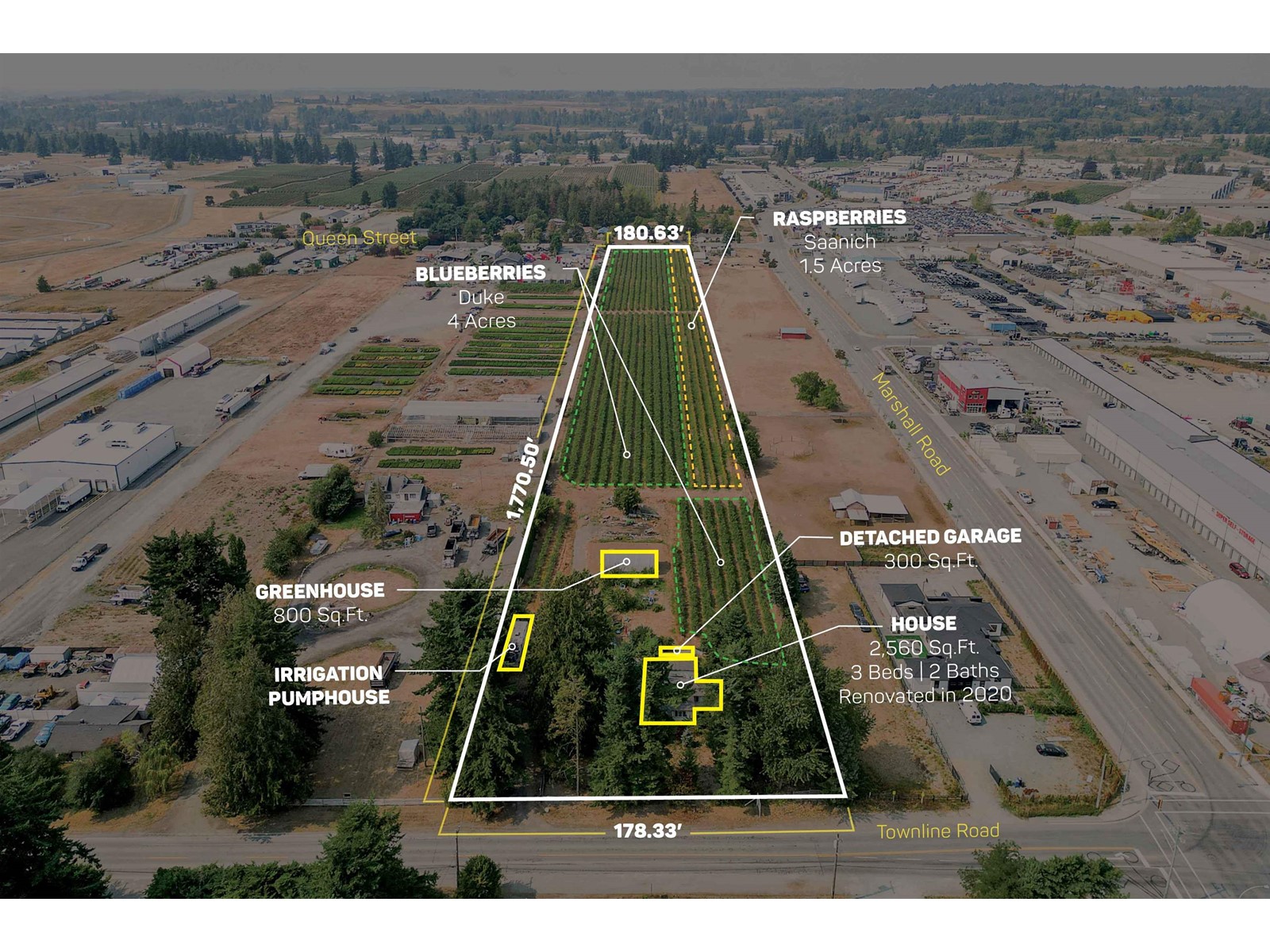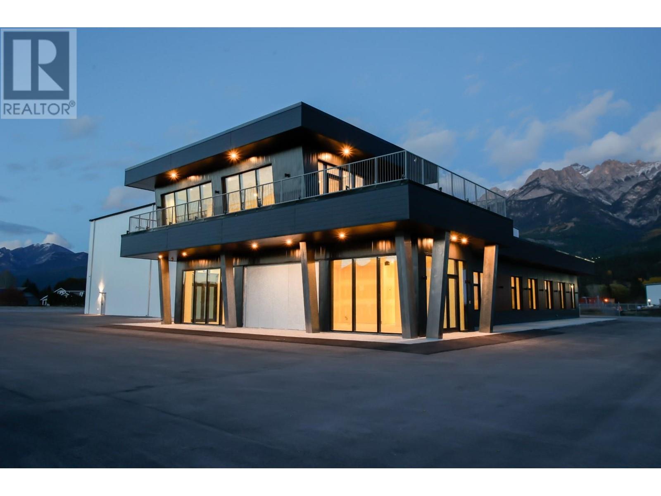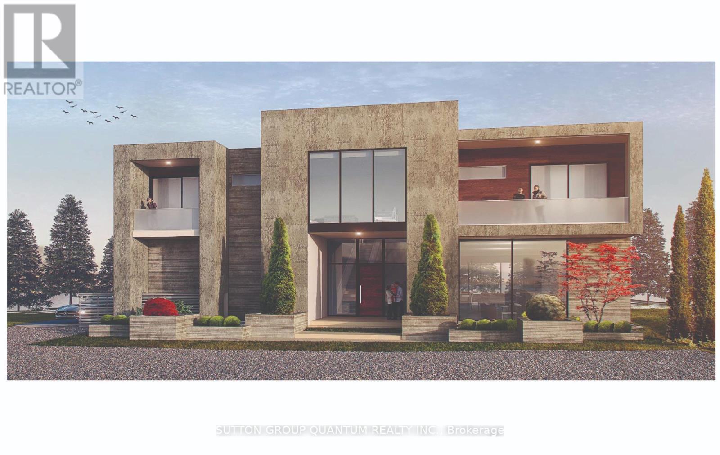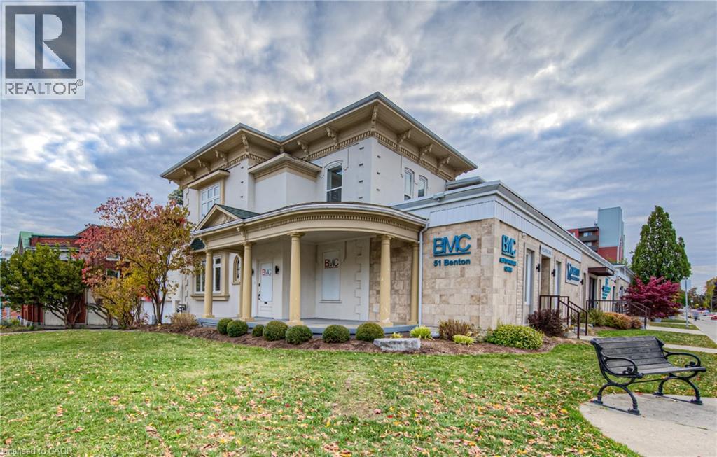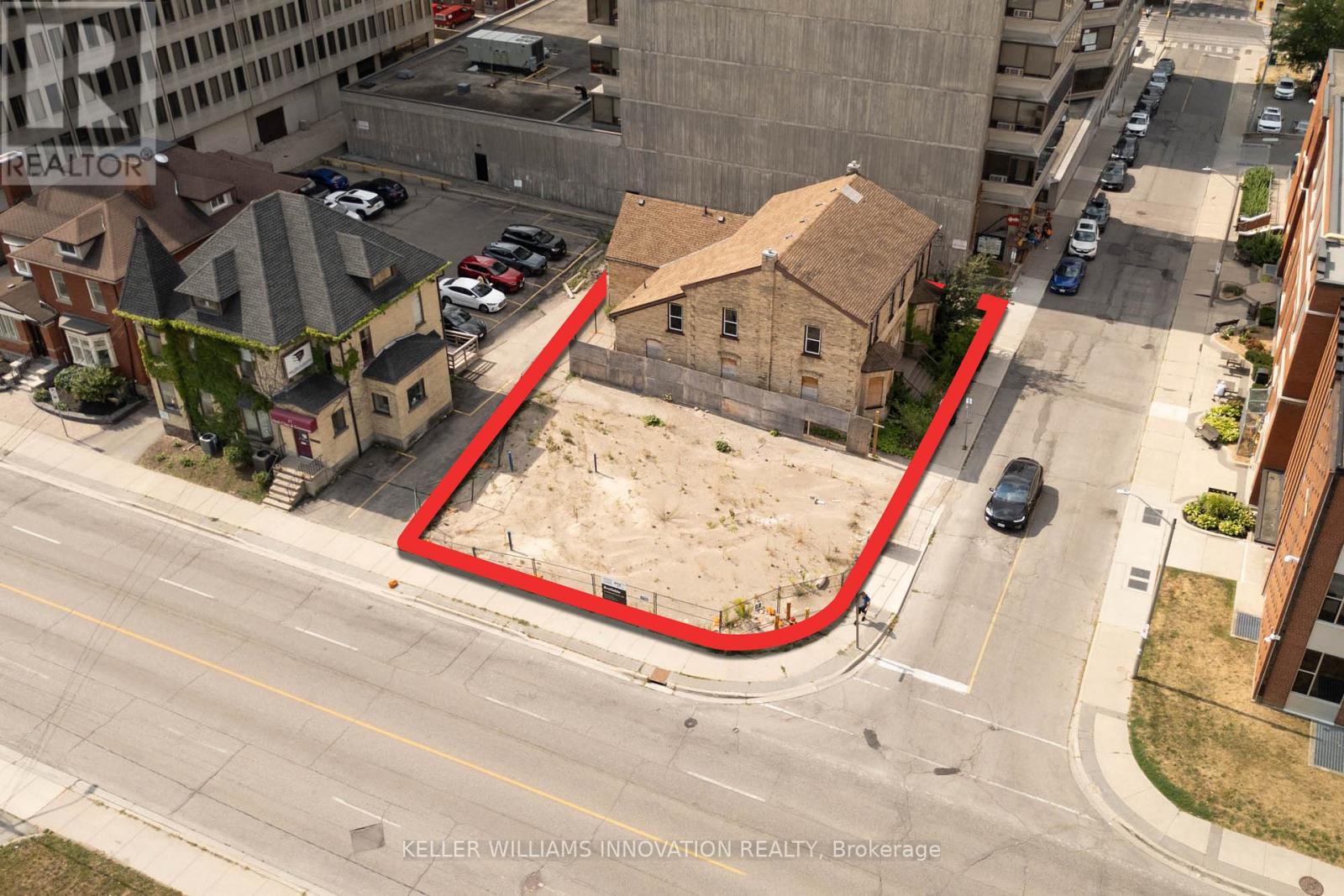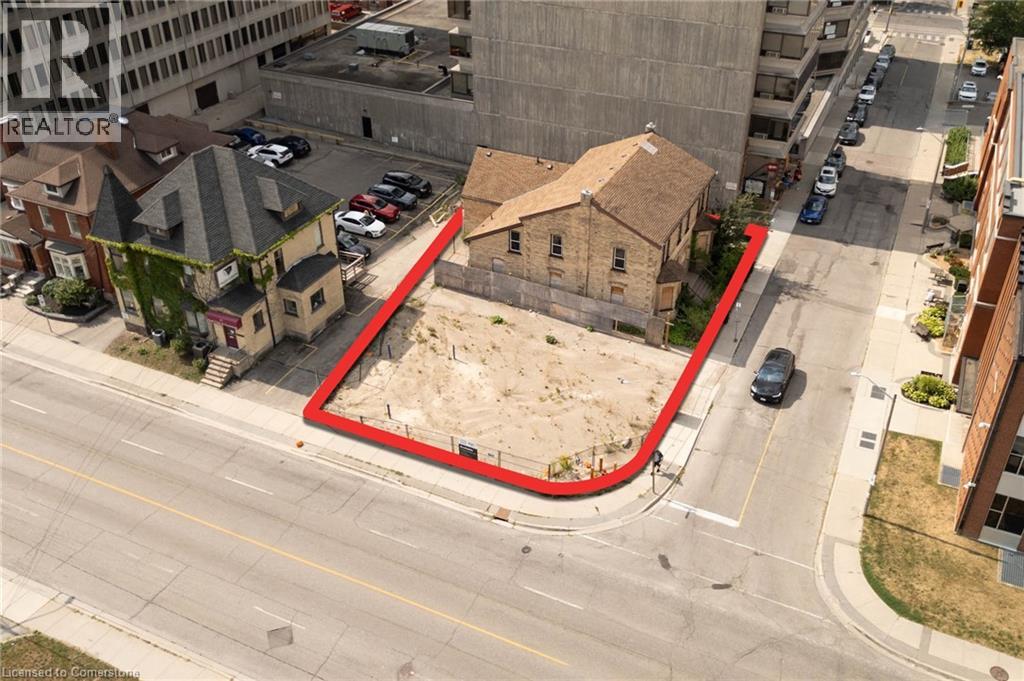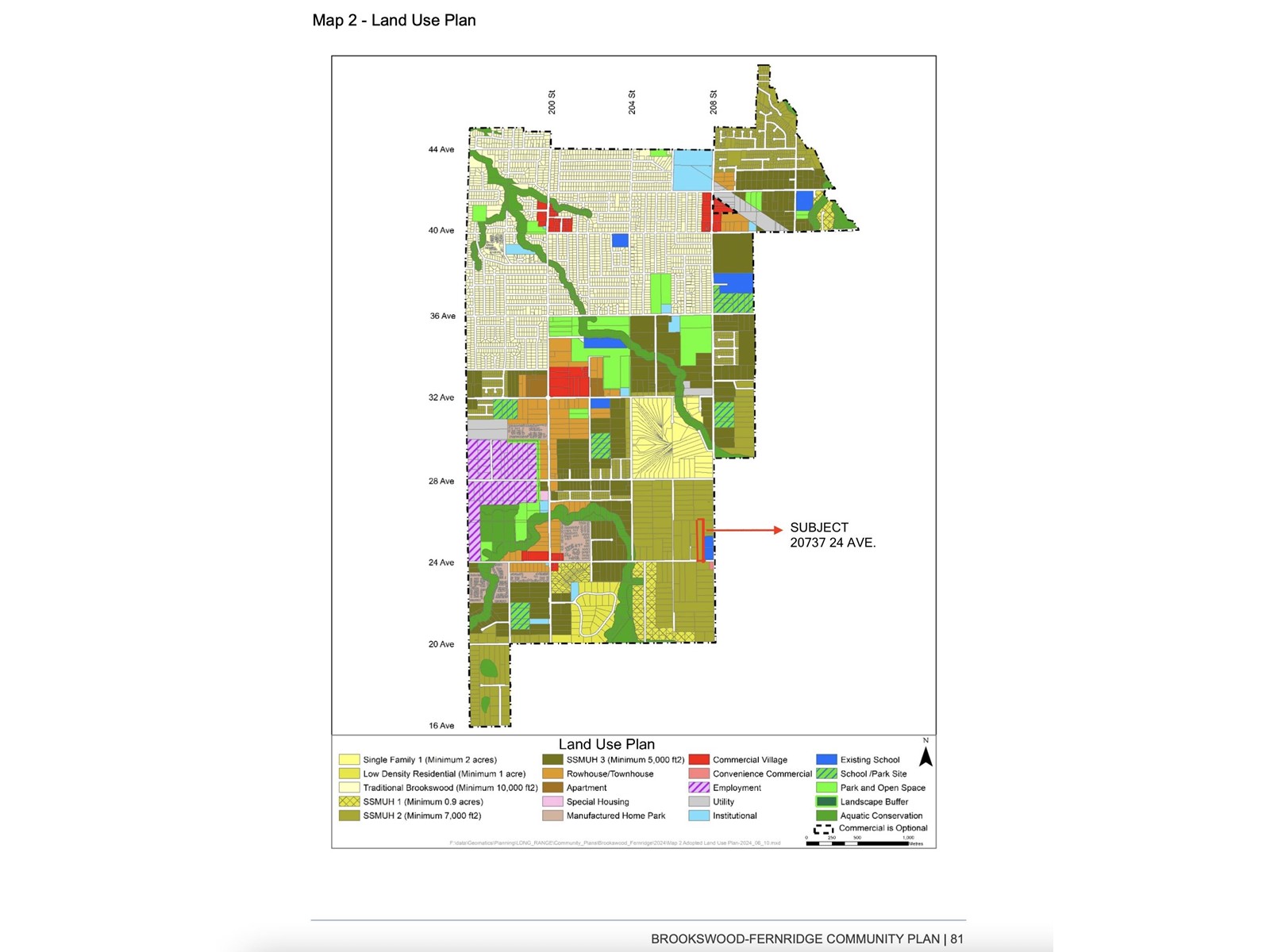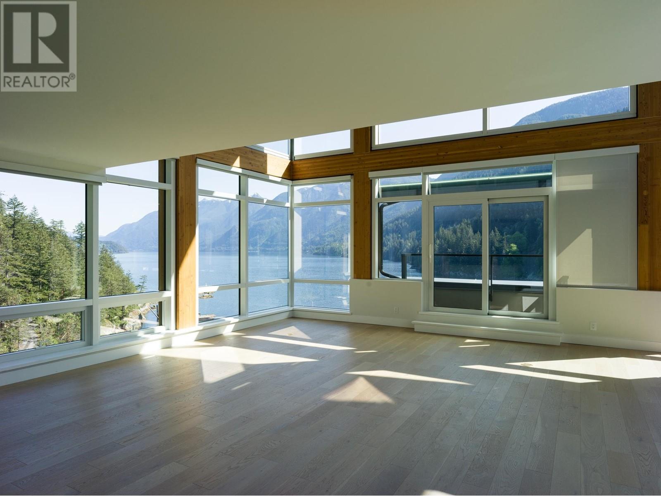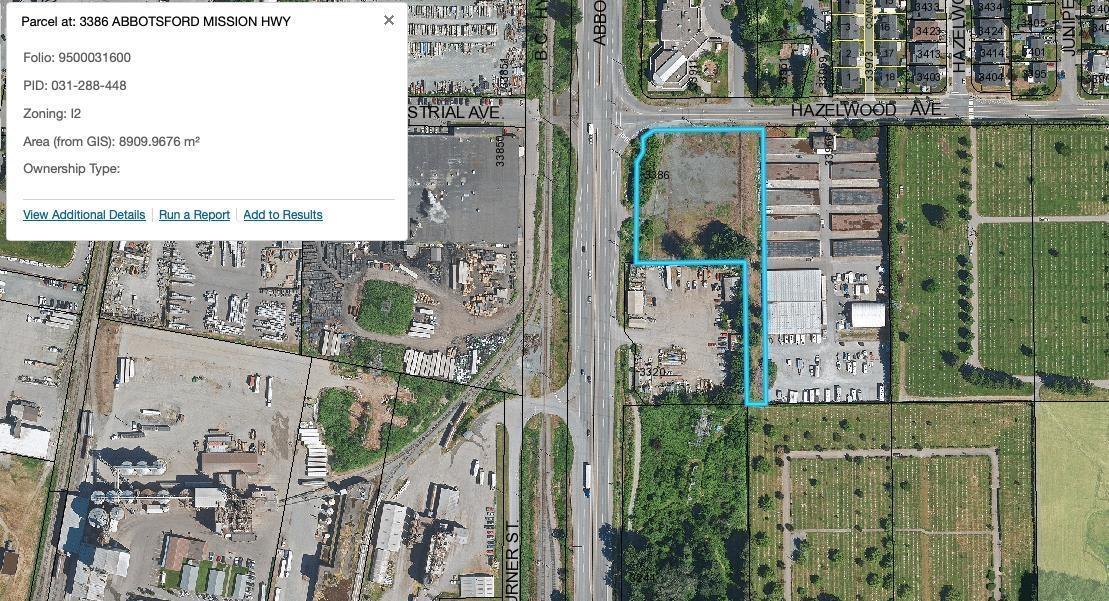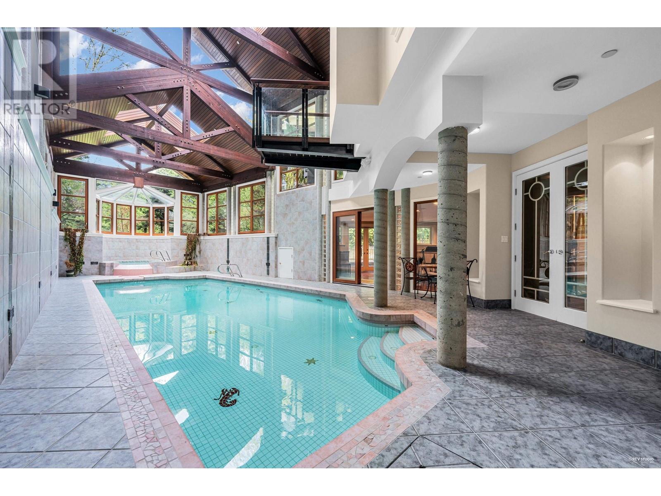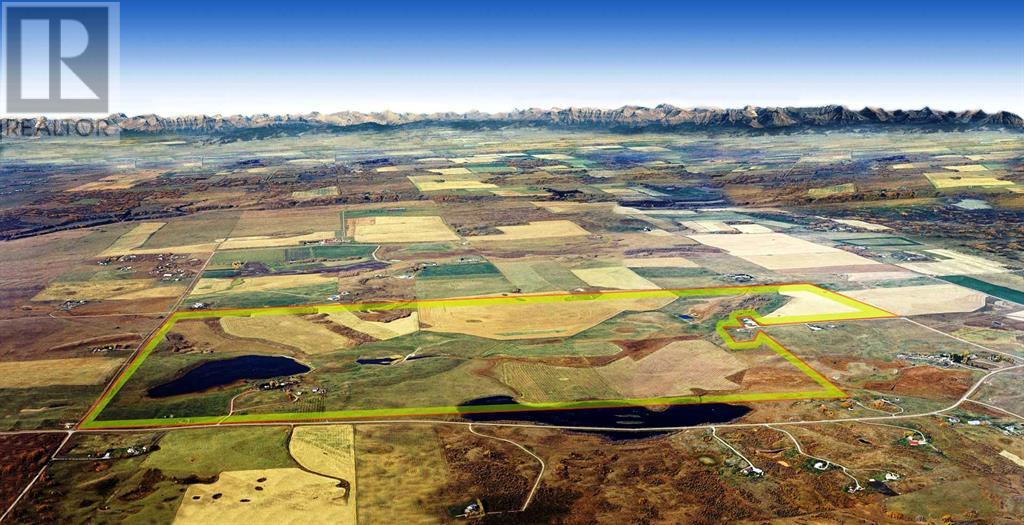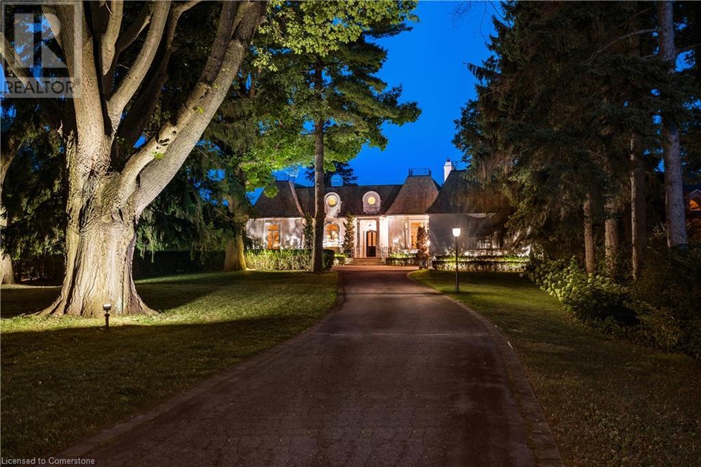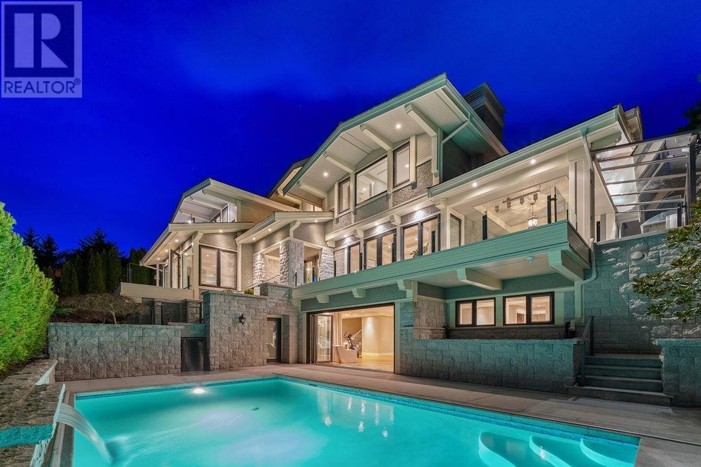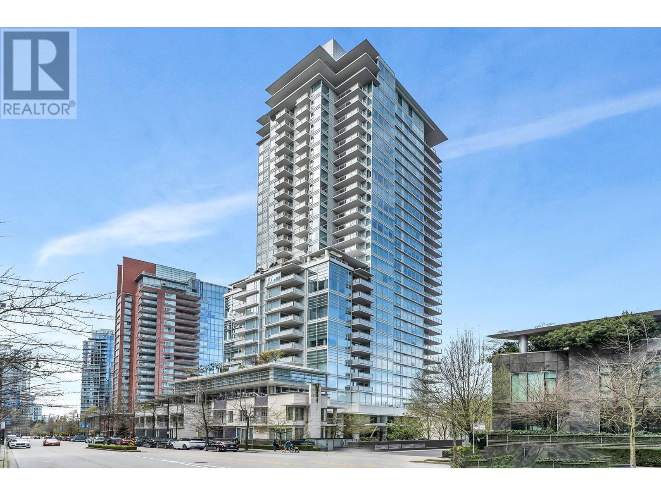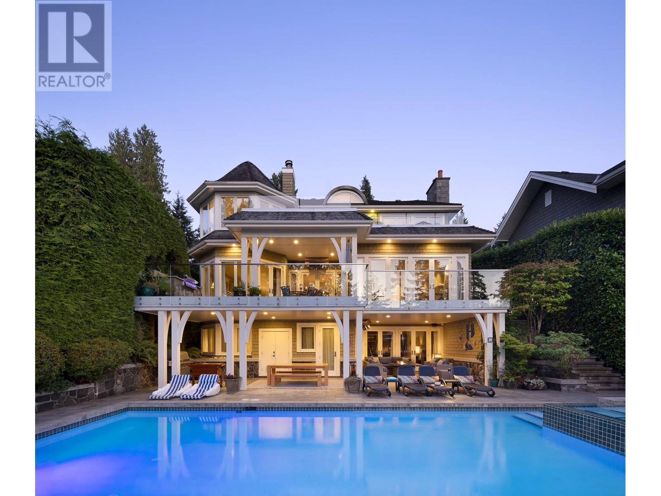22 Dayfoot Drive
Halton Hills, Ontario
Attention Developers, Investors, and Builders! Zoning-approved for medium-density residential development this is your opportunity to build between 92 to 165 units with no underground parking required. Options include stacked townhomes or mid-rise forms. Prime Location: Approx. 2.65 acres of landJust off Main StreetWithin 650m of the GO StationLocated in a Major Transit Station Area no parking minimumsThe generous lot size allows for ample at-grade parking, regardless of your chosen built form.This site is perfect for a development or rental project in a municipality with minimal competition and strong demand. Full due diligence package available upon request. Dont miss out on this rare opportunity. (id:60626)
Royal LePage Your Community Realty
14650 Heart Lake Road
Caledon, Ontario
Bursting with charm and storied in history. This 1864 gem and 5 out buildings are with period features and old world character. The Alexander Smith farmhouse is a good representation of the vernacular style known as "Ontario Gothic". This style is the L-Shaped floor plan, polychromatic brick patterning, buff brick quoins and voussoirs. The residence also has coursed polychromatic end chimneys, a projecting bay window, lancet & paired gable windows. A porch with decorative bargeboards wraps around the NE corner of the house. Attached to the NW corner of the house is the summer kitchen & brick carriage house with the original farm bell on the roof. Located across the farm lane, are the 5 out buildings. The buildings consist of the chicken house, implement shed, and three timber frame barns set in a U-Shape, all with medium pitched gable roofs & board and batten cladding. The farm complex is surrounded by a mix of open fields, natural growth cedar & areas of reforestation. A cedar rail fence lines the property. Make this property your hobby farm or transform it into an income property by way of hosting events like weddings or corporate gatherings. How about turning it into a wellness retreat or a bed & breakfast. Even add additional outbuildings and increase your income capabilities. The opportunities at this farm complex are endless. (id:60626)
Royal LePage Premium One Realty
14650 Heart Lake Road
Caledon, Ontario
Bursting with charm and storied in history. This 1864 gem and 5 out buildings are with period features and old world character. The Alexander Smith farmhouse is a good representation of the vernacular style known as "Ontario Gothic". This style is the L-Shaped floor plan, polychromatic brick patterning, buff brick quoins and voussoirs. The residence also has coursed polychromatic end chimneys, a projecting bay window, lancet & paired gable windows. A porch with decorative bargeboards wraps around the NE corner of the house. Attached to the NW corner of the house is the summer kitchen & brick carriage house with the original farm bell on the roof. Located across the farm lane, are the 5 out buildings. The buildings consist of the chicken house, implement shed, and three timber frame barns set in a U-Shape, all with medium pitched gable roofs & board and batten cladding. The farm complex is surrounded by a mix of open fields, natural growth cedar & areas of reforestation. A cedar rail fence lines the property. Make this property your hobby farm or transform it into an income property by way of hosting events like weddings or corporate gatherings. How about turning it into a wellness retreat or a bed & breakfast. Even add additional outbuildings and increase your income capabilities. The opportunities at this farm complex are endless. (id:60626)
Royal LePage Premium One Realty
1963 Townline Road
Abbotsford, British Columbia
HOLDING OPPORTUNITY FOR INVESTORS: 7.44 ACRES IN SPECIAL STUDY AREA B - Abbotsford OCP has designated this land for Future Industrial due to its immediate proximity to the Airport and Highway 1. Must comply with existing agricultural zoning until the City of Abbotsford and Agricultural Land Commission (ALC) are in agreement for the property to be taken out of the Agricultural Land Reserve (ALR). Features a 2,560 SQFT Home (3 beds/2 baths), 300 SQFT Detached Garage, 800 SQFT Greenhouse, 4 Acres of Duke Blueberry, and 1.5 Acres of Saanich Raspberry. Frontage on both Townline Road and Queen Street, and is one parcel away from the Marshall Road Intersection. Fully serviced with City Water and Natural Gas. Call for more information. (id:60626)
Exp Realty Of Canada
5310 Fairmont Airport Road
Fairmont Hot Springs, British Columbia
Command the skies and own the rarest piece of aviation real estate in British Columbia. Spanning 16.129 acres with direct runway access at Fairmont Hot Springs Airport, this purpose-built hangar facility is a trophy asset for elite aviators, high-net-worth investors, or specialized government use. Zoned light industrial and connected to municipal water and sewer-this fortress is engineered for aircraft storage, luxury operations, o high-level manufacturing. Constructed by Scott Builders with fire-rated steel beam infrastructure, insulated metal panels, SBS torch-on and MR-24 roofing, keypad-secured access, and 3-strand barbed wire fencing. Massive motorized hangar doors open to a sprawling interior ready for customization: flight planning room, second-level viewing deck, private offices, and roughed-in washrooms. Whether you envision private jet operations, a heli-base for emergency response, parts fabrication, or a showpiece retreat for your fleet-this facility delivers power, scale, and prestige with panoramic mountain views. The structure is complete; all that remains are the finishing touches and executive details to suit your vision. Few properties offer direct airspace access with this level of security, scale, and construction. Host aviation events, develop a private terminal, or create the Columbia Valley's first elite jet centre. The views are untouchable. The runway is ready. When legacy meets runway, only one property qualifies. This is it. (id:60626)
Real Broker
1400 Captain Court
Mississauga, Ontario
SPECTACULAR LAKEFRONT BUILDING LOT(158 FEET OF WATER FRONTAGE), OFFERS A BEAUTIFUL BEACH AND GLISTENING WATER IN YOUR OWN BACKYARD. ENJOY UNOBSTRUCTED VIEWS OF TORONTO'S BREATHTAKING CITY SKYLINE. **EXTRAS** BUILD YOUR DREAM HOME OR RENOVATED EXISTING BUNGALOW. .(NOTE: EXISTING BUNGALOW IN AS-IS CONDITION) (id:60626)
Sutton Group Quantum Realty Inc.
1015,1025,1029 Davis & 22 Hamilton Drive
Newmarket, Ontario
This draft plan approved 1.77-acre site offers a rare opportunity to develop 28 residential units-24 townhomes and 4 semi-detached homes in the heart of Newmarket. Featuring high visibility Davis Drive frontage and nestled within a well-established neighbourhood, this site is ideally positioned for success. Proposed designs feature modern layouts ranging from 1, 900 to 2,700 + sq.ft, with options for rooftop gardens, aligning perfectly with today's lifestyle demands. Located just minutes from South lake Hospital, the Go station, Highway 404, schools, recreational facilities, and shopping centres-including distance to the new Costco. This development delivers both convenience and strong market appeal. A viable, high demand infill project in one of York Region's fastest-growing communities. (id:60626)
Maven Commercial Real Estate Brokerage
51 Benton Street
Kitchener, Ontario
Excellent Investment Opportunity with solid Net Operating Income. Beautifully renovated & well-maintained multi-story, multi-tenant, retail/medical/office. All the current tenants are in the medical field. Ample Parking. Great central Kitchener location. Zoned Commercial Residential Three Zone (CR-3) which allows for many uses. Currently under discussion with City of Kitchener planner for a Multi-family development consisting of 250 units. Long-term leases in place with quality tenants, fully leased. (id:60626)
Homelife Power Realty Inc.
21 Weber Street W
Kitchener, Ontario
Downtown Kitchener High-Rise Development Site! Approved site plan in place for a 27-storey, turn-key multi-residential tower offering approximately 170,000 sq. ft. of gross floor area!! The design features 206 apartment units, a guest suite and roughly 10,000 sq. ft. of street-level commercial space! (id:60626)
Keller Williams Innovation Realty
21 Weber Street W
Kitchener, Ontario
Downtown Kitchener High-Rise Development Site! Approved site plan in place for a 27-storey, turn-key multi-residential tower offering approximately 170,000 sq. ft. of gross floor area!! The design features 206 apartment units, a guest suite and roughly 10,000 sq. ft. of street-level commercial space! (id:60626)
Keller Williams Innovation Realty
24 & 36, 713068 Range Road 65
Grande Prairie, Alberta
This incredible 38,513 square foot steel framed and concrete block fabrication shop is situated on two titled lots totaling 5.82 acres. With a footprint of 31,224 square feet on the main floor, the building offers 26,920 SF of shop, storage and mechanical space, a ceiling height of 32' in the main warehouse, with four 5 ton cranes scattered throughout and 4,304 SF of immaculate office space. In addition to the main floor there is 7,289 SF of second floor office, board room and a training room area which ensures this property provides the space that any large operation would need. The auxiliary building is a functional 3,540 SF pole frame storage building tucked into the west portion of the graveled and fenced yard. This is a must see for any company entering or expanding their operations in the Grande Prairie area. Call the listing Realtor© for more information or to book a showing today. (id:60626)
RE/MAX Grande Prairie
12 Batavia Avenue
Toronto, Ontario
The property comprise 4 furnished rental apartment suites and one laneway house also furnished. In total there are 4 two bedrooms and 1 four bedroom units. All units are self contained and built and furnished to high end luxury standards. In total there is over 5,000 sf of rentable space. There is very little common area. The entire project is low maintenance with in ground snow melting and solar panels. All suites have full kitchens and in total there are 10 bathrooms. This is a turnkey investment property with a property management agreement in place paying $25,000 per month. This is a headache free investment with a brand new building and no cap ex for another 20 years. The lease can be terminated and this could make a wonder full family compound. This housing is the future for the city. (id:60626)
Keller Williams Advantage Realty
12 Batavia Avenue
Toronto, Ontario
The property comprise 4 furnished rental apartment suites and one laneway house also furnished. In total there are 4 two bedrooms and 1 four bedroom units. All units are self contained and built and furnished to high end luxury standards. In total there is over 5,000 sf of rentable space. There is very little common area. The entire project is low maintenance with in ground snow melting and solar panels. All suites have full kitchens and in total there are 10 bathrooms. This is a turnkey investment property with a property management agreement in place paying $25,000 per month. This is a headache free investment with a brand new building and no cap ex for another 20 years. The lease can be terminated and this could make a wonder full family compound. This housing is the future for the city. (id:60626)
Keller Williams Advantage Realty
116 Manville Road
Toronto, Ontario
This High-Income-Producing Multi-Tenant Industrial Property Is Located On A Prime Corner Lot At Warden Ave And Eglinton Ave In Golden Mile Scarborough. Offering Over 22,000 Sq. Ft. Of Space With A Clear Height Range Of 9-26 Feet, This Steady And High-Income Property Is A Rare Investment Opportunity. Current Uses Include Vehicle Repairs And Service, Warehouse, And Offices, With Permitted Uses For Vehicle Servicing And Repairs, Warehouse, Manufacturing, Distribution, And Offices. The Property Features A Basement Tunnel For Convenient Maintenance, Overhead High Crane Installed In The 26-Ft Clear Industrial Space, Heavy Power, And Radiant Heat. The Main Building Boasts Towering 25+ Ft Ceiling Heights, Multi-Tenanted Portion Includes Second-Floor Office Spaces And Main-Floor Industrial Small-Bay Automotive-Related Mechanic/Body Shops. Providing Huge Upside For Income Generation, End-User Use, Or Redevelopment Opportunities. Please Do Not Approach Or Disturb Tenants. VTB OFFERED **EXTRAS** PT LT 12, PL 3759, AS IN TB222637(SECONDLY); SCARBOROUGH, CITY OF TORONTO. (id:60626)
Property.ca Inc.
20737 24 Avenue
Langley, British Columbia
ATTENTION: INVESTORS AND DEVELOPERS !!! 5 ACRE Development site in the adopted Brookswood/Fernridge Community Plan. This prime property is designated as Single Family 2 for 7,000-10,000sqft lot. Fully clear property with a beautiful 4 bedroom and 3 bathroom rancher rented to great tenants. Rancher has been completely renovated and is walking distance to Schools and Campbell Valley Park. Please do not walk in. EXCELLENT HOLDING PROPERTY FOR FUTURE DEVELOPMENT !!! (id:60626)
Royal Regal Realty Ltd.
Sutton Group Seafair Realty
1101 6707 Nelson Avenue
West Vancouver, British Columbia
The Penthouse at Horseshoe Bay Sanctuary by Westbank. Truly a one of a kind two-level home that redefines waterfront living in a storied West Vancouver location. With unobstructed and expansive water, mountain, forest and marina views, this spectacular penthouse showcases its natural surroundings like no other. Offering nearly 3700sqft of indoor living with expansive vaulted ceilings and interiors designed by Merrick Architecture in a West Coast Modern typology. Indoor/outdoor living at it's finest with 2800sqft of private outdoor space including a main floor terrace deck and a private rooftop deck complete with outdoor fireplace. World class amenities include 24 hour concierge, the Boat House with lounge and state of the art fitness centre and access to a 24ft Chris Craft. (id:60626)
Stilhavn Real Estate Services
3386 Abbotsford Mission Highway
Abbotsford, British Columbia
PRICE REDUCE BY $1,000,000 now at $3,950,000 an gross acre!! Here is your chance to own a very rare 2.2 acre Highway 11 road frontage property. Property is fenced and gravelled. Plans for a mini storage facility have been explored and preliminary plans are available for review. (id:60626)
Homelife Advantage Realty Ltd.
3489 Pine Crescent
Vancouver, British Columbia
Stunning custom-built mansion in prestigious 1st Shaughnessy, showcasing exquisite craftsmanship and premium finishes. Features include a grand double-height foyer, indoor fish pond with waterfall, elegant living/dining areas, and maple hardwood flooring. The gourmet and wok kitchens are outfitted with top-tier appliances, opening to a large deck overlooking a landscaped backyard with a fish pond. Upstairs offers 4 spacious ensuite bedrooms (3 with steam showers), while the lower level includes a home theatre, gym, office, and guest suite. Additional luxuries: indoor pool, A/C, HRV, radiant heat, elevator, sauna, smart security, and 4-car garage-all set within a beautifully fenced garden. (id:60626)
Luxmore Realty
Parallel 49 Realty
272065 Lochend Road
Rural Rocky View County, Alberta
Loch Springs 2 Ranch is comprises 636.39 ACRES And can be purchased with the 461.50 Acres to the north for a total of about 1100 acres of gently rolling land with some mountain views located just north of the affluent community of Bearspaw, 15 minutes from Calgary on Lochend Road. Also known as Highway 766, Lochend Road connects Highway 1A in northwest Calgary to villages and towns north in the Municipal District of Rocky View.Lochsprings 1 This 461.50 acre parcel is situated 9 miles north of Hwy 1A on Lochend Road, and north of RR 272 AND 274 is a great property for future development. A rare piece with rolling hills that will provided many home sites with a stunning mountain view. This can be purchased with the 636.91 Acre piece beside it for a total of about 1100 Acres. Also have a conceptual scheme for the property (id:60626)
Cir Realty
V/l Montrose Road
Niagara Falls, Ontario
Amazing investment opportunity in the Niagara Region this 9.9-acre parcel is situated within the urban boundary, just moments from the New South Niagara Hospital, Grand Niagara Golf Course, and upcoming subdivisions. Featuring 293 feet of frontage along Montrose Road and excellent exposure, this prime location offers immense potential for future residential or commercial use. Currently zoned Rural Agricultural, the property is included in the proposed urban boundary expansion, presenting an opportunity for rezoning. With its proximity to key amenities, growing infrastructure, and increasing demand for development in the area, this land is a rare find for investors and developers looking to capitalize on the regions rapid growth. (id:60626)
RE/MAX Niagara Realty Ltd
4410 Lakeshore Road
Burlington, Ontario
Welcome to 4410 Lakeshore Road, a stunning 1.2-acre lakefront estate in Burlington’s sought-after Shoreacres neighbourhood. This custom-built bungalow offers 5 bedrooms (3 on the main level, 2 on the lower level) and 4 bathrooms, with 4,365 sq. ft. of living space on the main floor alone. Inside, you'll find 12-foot ceilings, detailed crown mouldings, and an elegant yet inviting layout. The expansive great room and chef’s kitchen are perfect for entertaining, while the main-floor primary suite provides stunning lake views. The walk-up lower level features a second kitchen, spacious recreation room, and additional bedrooms—ideal for guests or multigenerational living. Step outside to your private oasis: a sparkling inground pool, lush landscaping, and direct access to Lake Ontario, perfect for serene mornings and captivating sunsets. With a detached 2-car garage and parking for 30+, this property offers the ultimate in both luxury and practicality. Located near top-rated schools, parks, and upscale amenities, this exclusive estate combines privacy with convenience in one of Burlington's finest communities. (id:60626)
RE/MAX Escarpment Golfi Realty Inc.
1479 Chippendale Road
West Vancouver, British Columbia
AMAZING VIEW! Luxury 6,528 sf residence with spectacular view of ocean, Lions gate bridge, Stanley park & city scape quietly sitting on a 13,347 sf souyth facing upper lot. Exquisitely finished features luxurious finishings including high foyer, natural hardwood floor, spacious living space & family room, home office with fireplace, open kitchen with granite island, spicy Kitchen connected with pantry lead to formal dining room. Covered deck off eating area, with built-in BBQ stove. Fabulous master with signature fireplace, spa-like ensuite, 4 ensuite bdrms up, ensuite guest bdrm, home theatre, wine cellar and gym area down. Outdoor swimming pool with private setting. Waterfall and water fountain, Radiant heat, HRV, private elevator, and heated driveway. 3-car garage & ample storage. Close to best private and public school catchment, shopping, golf, ski, hiking, and so much more. (id:60626)
Luxmore Realty
101 1139 W Cordova Street
Vancouver, British Columbia
One of one luxury: A 5,450 SQFT waterfront TH at Two Harbour Green with direct access to a private 5-car garage and 2,000 sqft of terraces. The largest TH ever offered on the DT Peninsula, this extraordinary home presents an unparalleled opportunity for the discerning buyer, combining expansive scale and refined sophistication rarely found in the heart of the city.Over 40 ft of frontage with stunning views of Stanley Park, the harbour, and mountains. The upper level features 3 ensuite beds, primary with 2 walk-in closets. Designer Snaidero kitchen with Miele and Sub-Zero. The lower level offers a rec room with full bath, roughed-in wet bar, and customizable space for entertainment, extra beds/suite. Resort-style amenities: pool, gym, virtual golf, and 24-hour concierge. (id:60626)
Sotheby's International Realty Canada
6154 Gleneagles Drive
West Vancouver, British Columbia
Spectacular Waterfront living at its finest! This gorgeous French Chateau crafted by Goldwood Homes offers the ultimate in design and quality living and is situated in a picture perfect setting adjacent to private park and fantastic beach. This rare treat of a residence enjoys the ideal open plan with inviting grand foyer leading up to 4 large bedrooms, including a luxurious master suite with private bluestone terrace overlooking the bay. The grand feeling of this home with a perfect gourmet chefs kitchen, vaulted ceilings, walk out patios, covered terraces and charming poolside setting, offer's complete tranquility throughout the year. The lower level walkout features lovely wine cellar, steam room, media/ games area and guests quarters. A very special Waterfront retreat. One of a kind! (id:60626)
Sotheby's International Realty Canada


