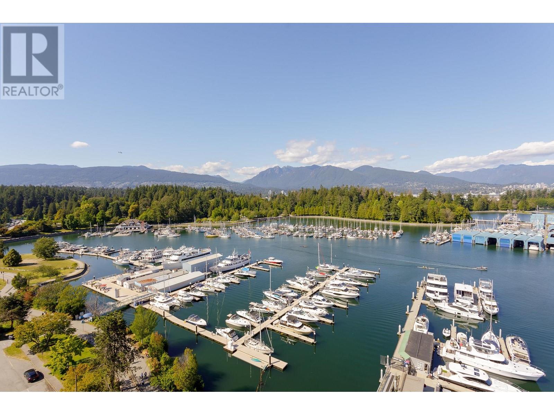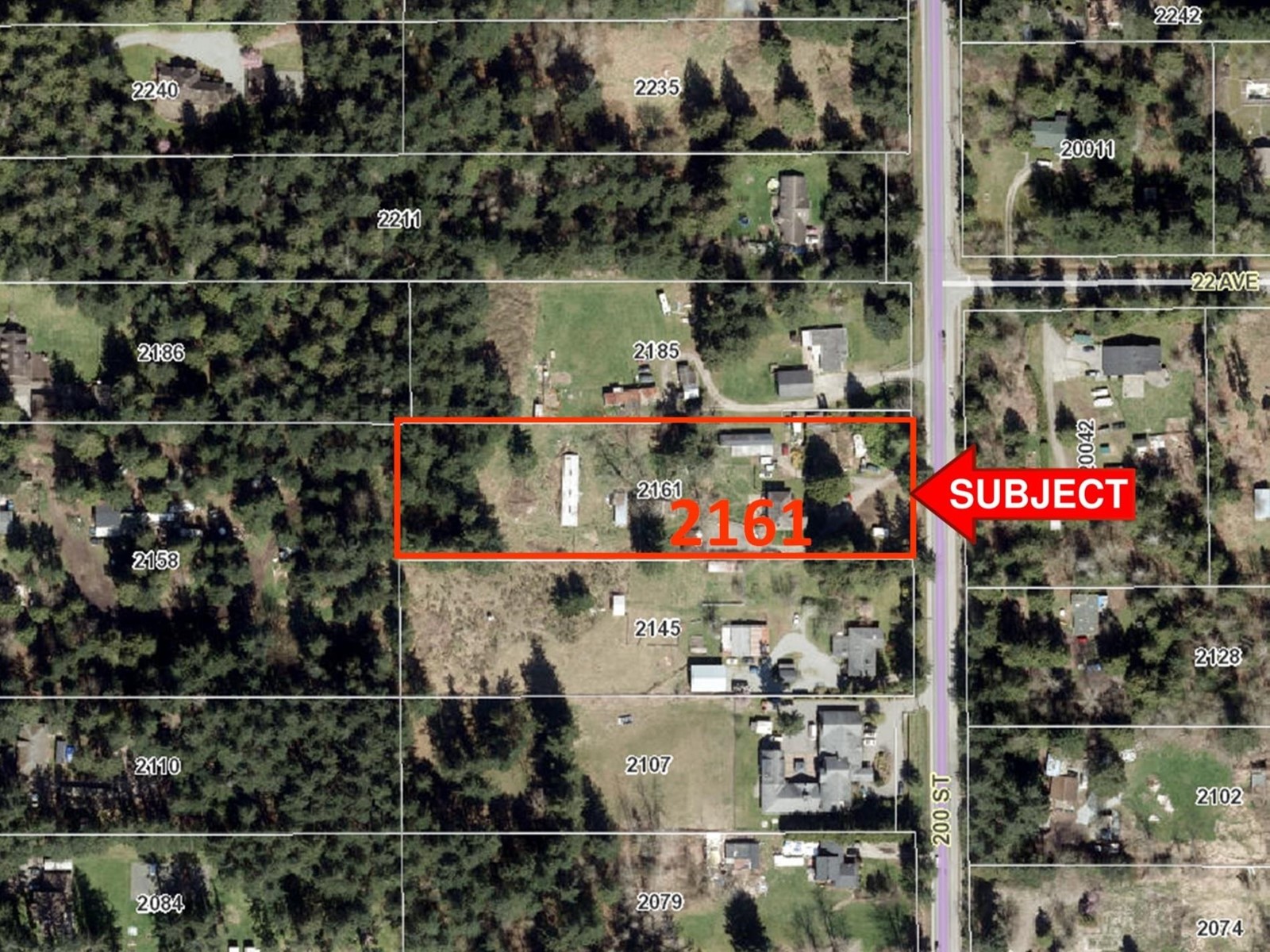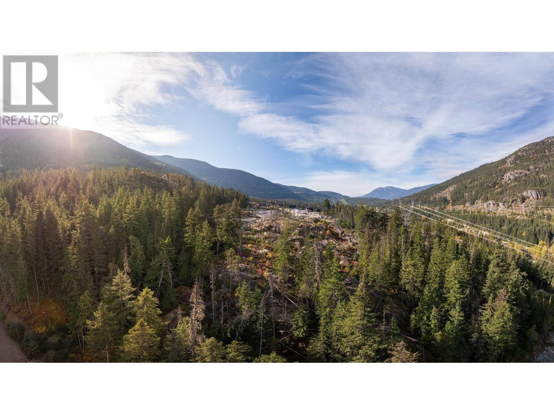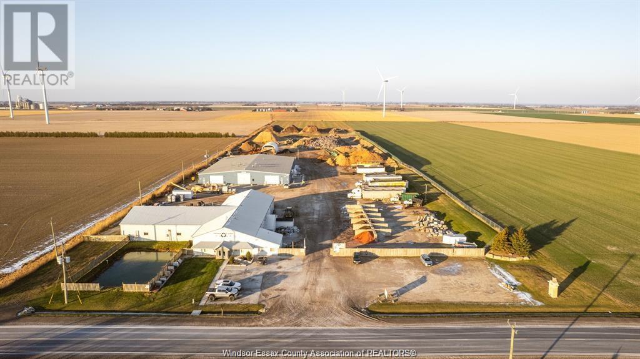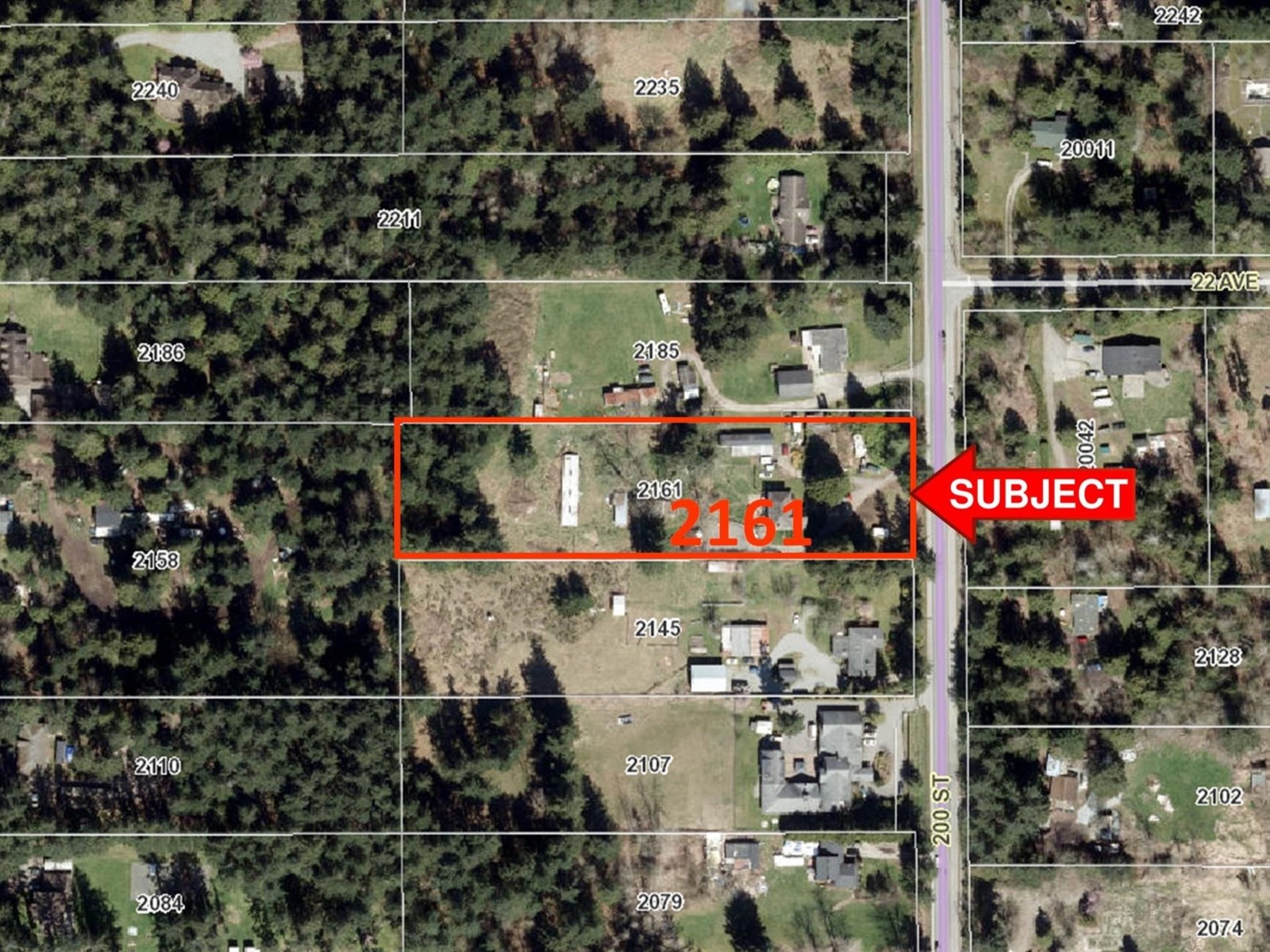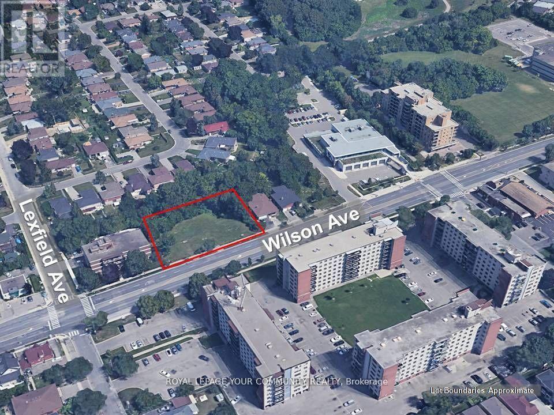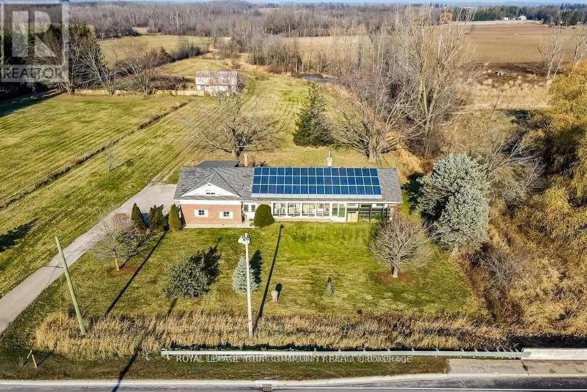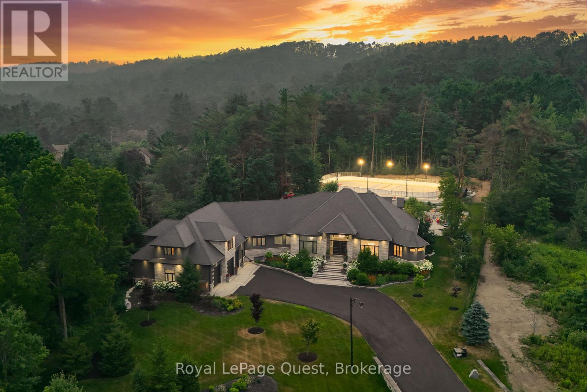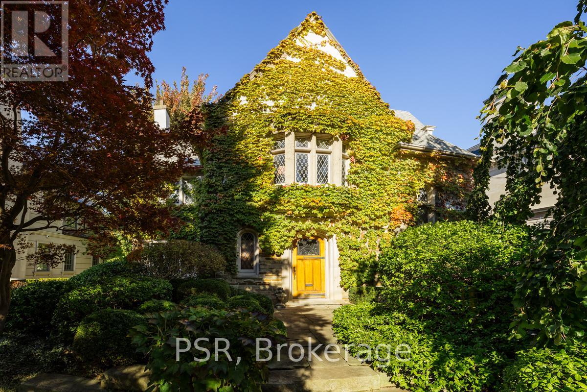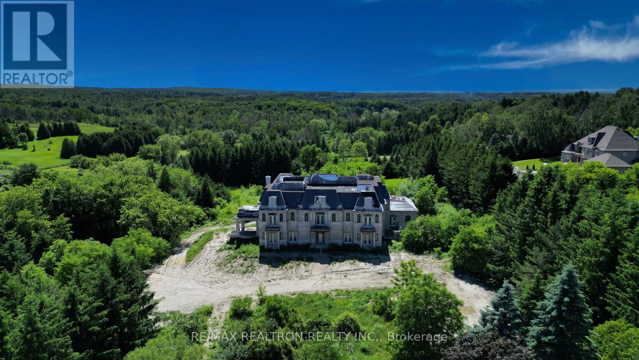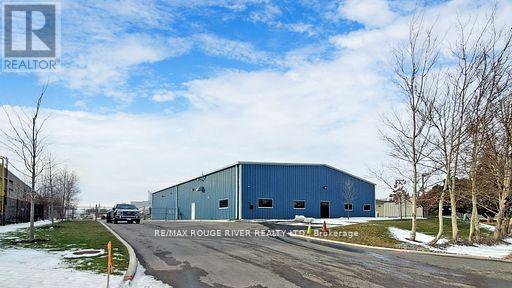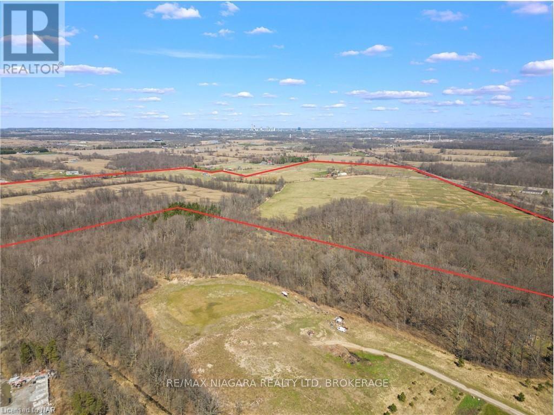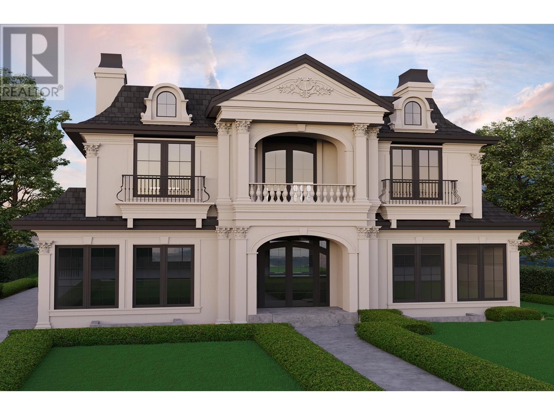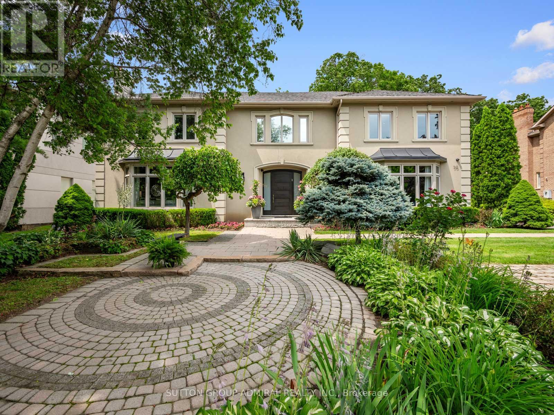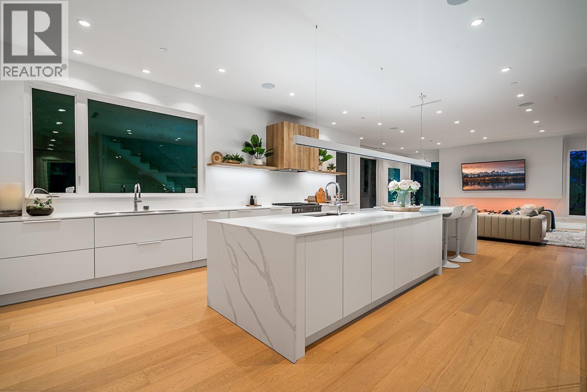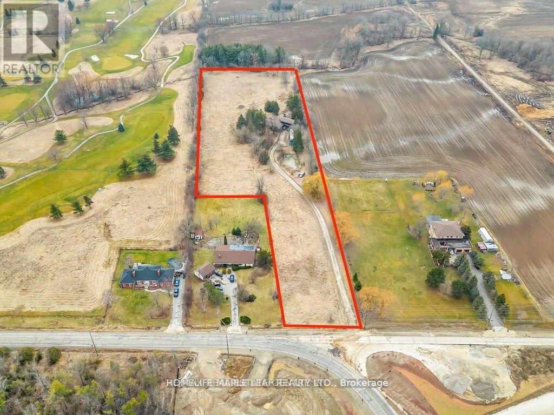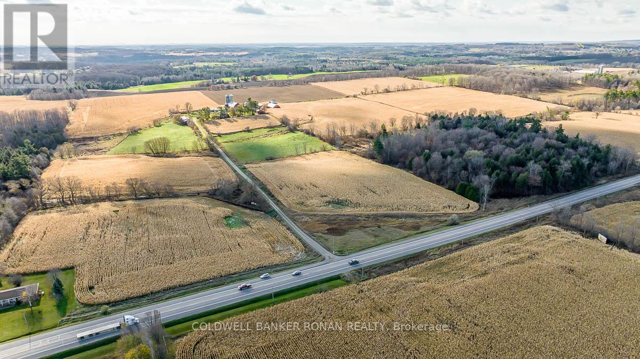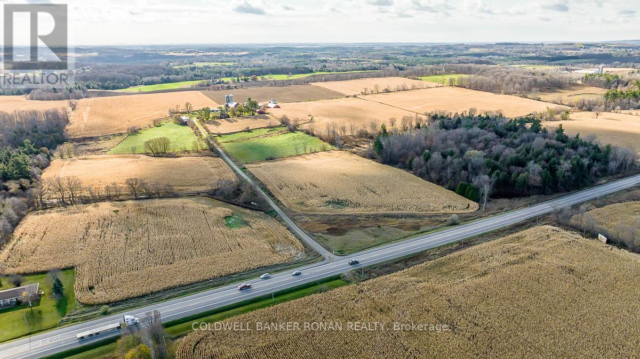Ph2 1777 Bayshore Drive
Vancouver, British Columbia
Experience luxury living in this stunning penthouse at Bayshore Gardens II, Coal Harbor. Designed by Stuart Howard, it offers panoramic views of Stanley Park, the marina, mountains, and the city. Enjoy a waterfront lifestyle with easy access to seawalls for walking, running, or biking. This 3000+ sq.ft. penthouse features 4 bedrooms, 4 bathrooms, hardwood floors, and auto blinds. The master suite includes a walk-in closet and spa-like ensuite. With 3 covered balconies for outdoor enjoyment, 3 parking spaces with an EV charger, and a new roof 2017 with 10-year warranty. Amenities include a 24/7 concierge, fitness center, whirlpool, party room, and library. Steps from downtown shops and dining. Don´t miss this rare opportunity! New Price! (id:60626)
Sotheby's International Realty Canada
2161 200 Street
Langley, British Columbia
Investor/developer alert - 2.57 acres of flat land in the prime location of BROOKSWOOD OCP/NCP designated for SSMUH 5000 sf lots, which permits up to 4 dwelling units on each lot. The house is completely renovated, with 7 bedrooms and 5 baths, and is in the most desirable neighbourhood of Brookswood. The house renovation includes all new flooring, paint, kitchen, washroom, appliances, and a detached 2-car garage, separate 2-bed 1-bath mobile house rented to a long-term tenant. The main house has 2 rental suites- one 1-bedroom loft suite and a 2nd 2-bedroom suite in the basement. The house is currently rented to long-term tenants. Great home to move in and call it home or keep the house rented out while waiting for development in the area. (id:60626)
Royal LePage Global Force Realty
9366 Wedgemount Plateau Drive
Whistler, British Columbia
Nestled amidst the breathtaking landscapes of Whistler, BC, this extraordinary acreage is nearly 60 acres in size and offers a rare opportunity to create something truly remarkable. Surrounded by towering evergreens, pristine alpine air, and the rugged beauty of British Columbia, this isn't just land-it's your legacy in the making. Whether you envision an exclusive mountain retreat, a sustainable homesite project, or a private sanctuary to reconnect with nature, this land holds the promise of turning aspirations into reality. Located in the WedgeWoods development this parcel offers proximity to world-class skiing on Whistler Blackcomb and the vibrant village life. This property combines seclusion with the convenience, panoramic views and access to unparalleled outdoor adventures. (id:60626)
Angell Hasman & Associates Realty Ltd.
9400 County Rd 42
Lakeshore, Ontario
Unique opportunity to own just over 35,000 sq ft in 2 buildings and 20.6 acres of land. Currently operating as mulch production and approximately 6.45 acres of vacant farmland at the rear. over 400 feet of frontage. Building number 2 has undergone extensive renovations in 2021including but not limited to HVAC, 2"" waterline and interior office space with Epoxy floors, epoxy paint and ""Clean ceiling system"" similar to what would be required for safe pharma or food production with high end security systems and card swipe access. zoned A27 with a possibility of rezoning to suit your needs (id:60626)
Buckingham Realty (Windsor) Ltd.
2161 200 Street
Langley, British Columbia
Investor/developer alert - 2.57 acres of flat land in the prime location of BROOKSWOOD OCP/NCP designated for SSMUH 5000 sf lots, which permits up to 4 dwelling units on each lot. The house is completely renovated, 7 bedrooms, 5 baths in the most desirable neighbourhood of Brookswood. The house renovation includes all new flooring, paint, kitchen, washroom, appliances, and a detached 2-car garage. A separate 2-bed 1-bath mobile house rented to a long-term tenant. The main house has 2 rental suites- one 1-bedroom loft suite and a 2nd 2-bedroom suite in the basement. The house is currently rented to long-term tenants. Great home to move in and call it home or keep the house rented out while waiting for development in the area. (id:60626)
Royal LePage Global Force Realty
1326 - 1328 Wilson Avenue
Toronto, Ontario
This 0.6 acre infill opportunity with over 210 feet of frontage perfectly positioned near Humber River Hospital benefits from seamless connectivity with quick access to HWY 401, a short drive to Wilson subway stn, and Yorkdale mall, with TTC bus service at the property line. The successful Buyer can either take advantage of the Seller's advanced-stage rezoning application or resubmit to benefit from the most recent changes to legislation. New and upcoming OPA allows 12 storey height potential up to 175,000 GFA (id:60626)
Royal LePage Your Community Realty
5108 Major Mackenzie Drive E
Markham, Ontario
Attention Investors! Just Under 10 Level Acres In The Rapidly Growing Markham Area. Potential For Future Development. Property Currently Zoned RR4 for several uses including Agricultural use. Buyer To Do Own Due Diligence With Regards To Future Use Of The Property And Rezoning. Minutes To Hwy 404/407, Angus Glen Community Centre/Golf Course and Markville Mall. Home Sold In As Is Condition. Do Not Walk The Property Without Listing Agent (id:60626)
Royal LePage Your Community Realty
8 Midves Court
Springwater, Ontario
This incredible home seamlessly blends luxury and modern comfort for a dynamic dream lifestyle across more than 10,000 square feet of finished living space. Gourmet kitchen and a butlers pantry, massive living/dining space, soaring ceilings and a floor to ceiling wall of windows that opens to a private outdoor paradise. The primary bedroom is a serene retreat, complete with an electric fireplace and spa-inspired ensuite, huge walk in closet and sliding doors leading to the outdoor living space. Guests or inlaws will appreciate the beautifully finished loft suite and hobbyists will love the massive heated garage and workshop. The fully finished walkout basement is complete with games, gym with an ensuite, sauna, theatre room, 3 bedrooms (with 1 currently being used as a media/office room, and 1 being used as the gym), bathroom and tons of storage. The private resort-like backyard setting features beautifully landscaped grounds, a heated saltwater pool, hot tub, covered porch, wood-burning outdoor fireplace, and a cabana equipped with its own bathroom and wet bar. Enjoy friendly games of basketball, pickleball, or tennis on the multi sports court in the summer then watch it transform into your own private hockey/skating rink once the snow falls. This phenomenal home sits on over 2 acres of private enjoyment in the prestigious enclave of Midhurst and offers the best of indoor and outdoor living, thoughtfully designed for connection, fun and family memories year-round. (id:60626)
Royal LePage Quest
13 Old Forest Hill Road
Toronto, Ontario
An exceptional opportunity on the most coveted street in Forest Hill, this distinguished Tudor-style estate offers over 6,500 square feet of refined living space and rare potential for builders or renovators to elevate its grandeur. Set on a spectacular lot, the home features generously scaled principal rooms, a sun-filled family room, and a private third-level suite ideal for guests or teens. The lower level includes a recreation room, secondary kitchen, and walkout to a secluded garden oasis. Located just steps from top schools, Forest Hill Village, parks, and transit, this property combines timeless architecture with an unbeatable address and is a rare offering in one of Toronto's most prestigious neighbourhoods. (id:60626)
Psr
15230 Keele Street
King, Ontario
DREAM HOME OPPORTUNITY ~ in King City! HUGE!! and MAJESTIC 20,500 SQ.FT. ULTRA LUXURY LIVING SPACE (13,750 + 6750). Are you ready to make your dream home a reality in the sought-after King City? This is your opportunity to customize a spectacular home on a flat 5-acre lot nestled among multi-million dollar luxury homes. Featuring a built-in panic room for ultimate safety, a helipad for seamless and exclusive travel, an observation deck with a hot tub for breathtaking views and relaxation, a state-of-the-art gym to stay fit without leaving home, a 10-car garage to accommodate your prized vehicle collection, and a recreation room perfect for entertainment and leisure. Additionally, there is a nanny suite in the lower level for added privacy. The property is currently under construction with the ~~BEST-of-the-BEST~~ materials used and is available for your finishing touches. This exclusive residence is situated on a private street, offering a unique chance to craft a truly exceptional living space in King City's prestigious postal code. Don't miss out on the chance to make this home your own. Architectural drawings and all approvals are on hand, ready for you to customize to your heart's content. **EXTRAS** House Being Sold In An 'As Is Where Is' Condition. Master ensuite also has a built in Sauna!! (id:60626)
RE/MAX Realtron Realty Inc.
Psr
10219 Morris Road
Niagara Falls, Ontario
Sitting on the cusp of Niagara Falls urban boundaries (850 meters away), this 118-acre agricultural land is poised to become Niagara?s next investment opportunity. Fronting on four roads, three of which are active? Biggar Road, Morris Road, and Carl Road and one inactive road, McKenney Rd?this parcel is primed for rezoning. Just a stone?s throw away from the new South Niagara Project, Niagara Falls' new Hospital, scheduled for completion by 2028 (only 2 kilometers away), the QEW, Costco, and the Niagara Square, the property is strategically located. With population growth, immigration, and housing shortages all contributing, it?s only a matter of time before urban boundaries expand. The property currently features a recently renovated two-bedroom bungalow and two large storage shops. (id:60626)
RE/MAX Niagara Realty Ltd
1016 Beverley Boulevard Sw
Calgary, Alberta
A Masterpiece of Modern Luxury in Prestigious Bel-Aire, Welcome to a rare architectural achievement in Calgary’s most exclusive enclave—Bel-Aire. Meticulously crafted by the esteemed Trojan Custom Homes, this one-of-a-kind estate seamlessly blends modern design, natural elements, and exceptional craftsmanship to create an unparalleled living experience. Set on a beautifully manicured 0.30-acre lot, this residence is surrounded by the Calgary Golf & Country Club, Glenmore Reservoir, and the Elbow River Valley—offering both privacy and prestige. With over 8,670 sq. ft. of exquisitely designed living space, the home features 4 bedrooms, 7 bathrooms, and an array of extraordinary indoor and outdoor living areas. A grand foyer with soaring ceilings, dramatic stone feature wall, custom lighting, and expansive walls of glass sets the tone for the home's sophisticated, light-filled interior. The main level flows effortlessly through formal and informal gathering spaces, anchored by an executive office and a striking central wine wall that adds both form and function. At the heart of the home lies a stunning chef’s kitchen featuring dual oversized islands, custom cabinetry, and top-of-the-line appliances. Multiple sliding glass doors extend the living space outdoors to a covered patio lounge—complete with a stone feature wall, dual 6-foot fireplaces, a sliding black glass TV mount, and designer lighting. The outdoor kitchen, equipped with leathered granite countertops, a Napoleon grill, custom cabinetry, and sink, creates a seamless transition into a private backyard oasis. The resort-style backyard is a showstopper, with a fully automated swimming pool, cascading multi-lit water wall, and lush landscaping. Multiple lounging zones, striking architectural accents, and ambient lighting evoke the atmosphere of a luxury retreat. Upstairs, the primary suite is a private sanctuary featuring a custom onyx fireplace, enclosed terrace, spa-inspired ensuite, and an elegant, bespoke dr essing room. Two additional bedrooms with ensuite baths and an open-concept loft lounge complete the upper level. The lower level is a fully realized entertainment haven, offering a custom wet bar, expansive family lounge, state-of-the-art home theatre, private gym, and a serene yoga studio. A guest suite with private bath, additional powder rooms, and a precision-engineered mechanical room round out this level. Additional highlights include a heated triple-car garage with epoxy floors and glass overhead doors, full snow-melt driveway, automated irrigation system, and countless luxury upgrades throughout. Every inch of this home reflects attention to detail and a commitment to timeless, modern luxury. This is more than a home—it’s an experience. A rare opportunity to own one of Calgary’s most impressive residences in the heart of Bel-Aire. (id:60626)
RE/MAX First
30 Minuk Acres
Toronto, Ontario
Free Standing building (8000 Square Feet, including 6000 SF of Industrial and 2000 SF of Office Space) , Land (1 Acre), 3 Grade level 14' X 12' Doors, Outside storage, 70 ' x 90' concrete blocked-in disposal pad, fully fenced lot with security cameras, fully transferable E.C.A (Environmental compliance approval) Licensed transfer for non-hazardous solid waste. (id:60626)
RE/MAX Rouge River Realty Ltd.
10219 Morris Road
Niagara Falls, Ontario
Sitting on the cusp of Niagara Falls urban boundaries (850 meters away), this 118-acre agricultural land is poised to become Niagara?s next investment opportunity. Fronting on four roads, three of which are active?Biggar Road, Morris Road, and Carl Road and one inactive road, McKenney Rd?this parcel is primed for rezoning. Just a stone?s throw away from the new South Niagara Project, Niagara Falls' new Hospital, scheduled for completion by 2028 (only 2 kilometers away), the QEW, Costco, and the Niagara Square, the property is strategically located. With population growth, immigration, and housing shortages all contributing, it?s only a matter of time before urban boundaries expand. The property currently features a recently renovated two-bedroom bungalow and two large storage shops. (id:60626)
RE/MAX Niagara Realty Ltd
656 Admirals Rd
Esquimalt, British Columbia
30,000 sq.ft. land assembly in Esquimalt core area designated ''High Density Residential'' in the 2018 Official Community Plan. The site comprises three legal lots with access from Admirals Road, Astle Street and Constance Avenue. The site is located at the doorstep of CFB Esquimalt (Naden) and a short walk to Esquimalt Town Centre. The site will offer ocean and mountain views from upper stories. Excellent access to arterial roads, transit and cycling infrastructure. 664 Admirals Road was recently rezoned by another property owner to permit a 12-story residential building. These three properties are being sold together for the published listing price: 656 Admirals Road - tenanted 13-suite residential apartment building (LOT 146 SUBURBAN LOT 43 ESQUIMALT DISTRICT PLAN 2854); 1300 Astle Street - tenanted 5-suite residential building, non-conforming use (LOT 147 SUBURBAN LOTS 43 & 44 ESQUIMALT DISTRICT PLAN 2854); 1312 Astle Street - tenanted 2-suite residential building (LOT F [DD C22222] SUBURBAN LOT 44 ESQUIMALT DISTRICT PLAN 2854). (id:60626)
Sutton Group West Coast Realty
656 Admirals Rd
Esquimalt, British Columbia
30,000 sq.ft. land assembly in Esquimalt core area designated ''High Density Residential'' in the 2018 Official Community Plan. The site comprises three legal lots with access from Admirals Road, Astle Street and Constance Avenue. The site is located at the doorstep of CFB Esquimalt (Naden) and a short walk to Esquimalt Town Centre. The site will offer ocean and mountain views from upper stories. Excellent access to arterial roads, transit and cycling infrastructure. 664 Admirals Road was recently rezoned by another property owner to permit a 12-story residential building. These three properties are being sold together for the published listing price: 656 Admirals Road - tenanted 13-suite residential apartment building (LOT 146 SUBURBAN LOT 43 ESQUIMALT DISTRICT PLAN 2854); 1300 Astle Street - tenanted 5-suite residential building, non-conforming use (LOT 147 SUBURBAN LOTS 43 & 44 ESQUIMALT DISTRICT PLAN 2854); 1312 Astle Street - tenanted 2-suite residential building (LOT F [DD C22222] SUBURBAN LOT 44 ESQUIMALT DISTRICT PLAN 2854). (id:60626)
Sutton Group West Coast Realty
14705 Jane Street
King, Ontario
Set on 2.5 ac. of fully fenced, gated land in sought-after Rural King, this arch stunning custom-built estate only 2 years old perfectly blends luxury, privacy, and practicality. Offering over 7,500 sq ft of meticulously crafted living space, this nearly new home features 4+1 bedrooms and 6 bathrooms, thoughtfully designed with vision and care to create your forever dream residence. From the moment you arrive via the long, tree-lined driveway, serenity and seclusion welcome you. Inside, the grand great rm impresses w/soaring two-story ceilings, refined acoustics, and abundant natural light ideal for grand entertaining or intimate family gatherings. The heart of the home is the gourmet chefs kitchen, anchored by a massive quartzite island and equipped with premium built-in appliances: two cooktops, two ovens (including steam), two dishwashers, and an oversized fridge/freezer. A w/i pantry with room for a stand-up freezer offers ample storage, perfect for hosting or daily life. Designed for multi-generational living, the main flr includes a second primary suite with accessible ensuite featuring a W/I shower and accommodations for aging parents or guests. Every br has its own private ensuite, ensuring comfort and privacy. Functional features enhance daily ease: two laundry rooms (main and upper levels), dog wash station near the mudroom, dedicated main floor office, and a three-car garage. The finished basement offers 12-foot ceilings and a rough-in golf simulator, ideal for a gym, theatre, games room, or extra living quarters perfect for guests, teens, or extended family. Enjoy outdoor living on the two-tiered deck, where sunrise coffees and sunset dinners become daily rituals. Despite the peaceful rural setting, you are minutes from Highway 400, top private schools, parks, hospitals, and shopping. This isnt just a home, its a legacy property, built w/intention, soul, and timeless elegance. A place to thrive, host, grow, and create lasting memories for generations. (id:60626)
Century 21 King's Quay Real Estate Inc.
Sl1 1140 54th Avenue
Vancouver, British Columbia
LOTS For Sale! Exceptional opportunity to build your dream home on this expansive 68' x 242' (16,456 sq ft) lot in South Granville, one of Vancouver's most prestigious neighborhoods. Design a luxurious residence up to 9900 square ft home complete with a backyard pool and a detached four-car garage. Conveniently located near top-rated schools including Sir Winston Churchill Secondary and Magee Secondary, as well as parks, shopping, and transit. Don't miss this rare chance to create your ideal living space in a prime location. Also listed is 1140 W 54 SL4 68x122 R2993557. Reach out for more info (id:60626)
Sutton Group-West Coast Realty
2 River Road
Brant, Ontario
Welcome to an architectural masterpiece nestled on 18 private acres of picturesque landscape. This brand-new, custom-built estate is a modern sanctuary that effortlessly blends luxury, design, and nature. Step inside to discover stunning herringbone light hardwood floors, soaring cathedral ceilings, and dramatic black marble accents that create a bold, yet elegant aesthetic. Every inch of this home has been crafted with top-of-the-line imported finishes, from high-end designer lighting to exquisite custom millwork and built-ins. The black-framed, floor-to-ceiling windows flood the space with natural light while perfectly framing the serene outdoor views. The chefs kitchen and open-concept living space are made for both entertaining and everyday luxury. Downstairs, a fully finished basement with a sleek wet bar provides the perfect space for hosting or relaxing. Outside, the grounds are professionally landscaped, offering a private and peaceful setting that feels like your own retreat from the world. This is not just a home it's a lifestyle. A modern design marvel on a breathtaking canvas. (id:60626)
Royal LePage Real Estate Associates
50 Renaissance Court
Vaughan, Ontario
Rarely Available! Luxurious family home nestled on a quiet prestigious treed court in Thornhill, recently designed and renovated by award-winning interior decorator. This residence offers both luxury and state-of-the-art living, spanning over 6100 sq ft on two upper floors, a totally finished and updated lower level, plus a three-car garage. Expansive hall and staircase lead to the upper level, showcasing 5 bedrooms, 4 ensuites, ample storage, and upper laundry. Lavish primary suite features a Juliette balcony facing the pool and yard, a bedroom/dressing room, and a marble spa ensuite. Tranquility awaits with a stellar picture-perfect backyard featuring an in-ground pool, hot tub, cabana, and a mature landscaped oasis. Glamorous living/dining room, sophisticated white and modern classic chef's kitchen with butlers pantry, abundant storage, high-end appliances, and a grand eating area overlooking the pristine pool. Oversized open-plan family room with custom surround fireplace and built-in cabinetry. This transitional design home has it all make your family memories here! Entertainer's delight! (id:60626)
Sutton Group-Admiral Realty Inc.
4415 Stone Crescent
West Vancouver, British Columbia
6,000 sqft of luxury living. A West facing 2024 build backs onto an additional 6500 sqft of Willow Creek Green Belt . Peekaboo views of Point Grey on top flr. W/14ft ceiling entry, 10ft ceiling throughout main, dining rm w/20ft sliding dr opening to 600 sqft patio. Gourmet kitch w/16ft is land, all Miele appl, double dishwashers. Great-room with 8ft steam fireplace , 300 sqft covered patio/dining. Bdrm/den, full bath & office . UPPER: Large primary bdrm w/steam fireplace, stunning ensuite , oversized dressing rm, 2 spacious ensuited bdrms, 644 sqft deck w/peekaboo views. ABOVE GROUND LOWER: Rec rm, media rm, large gym w/roll up door for max ventilation, ensuited bdrm, legal 1-bdrm suite w/full kitch, living, W/D. Elevator-Ready. Close to Stearman Beach, Isetta Cafe & Caulfield Plaza. (id:60626)
Royal Pacific Lions Gate Realty Ltd.
8408 Hornby Road
Oakville, Ontario
Attention Investors!!! 6 Acres Future Development Land Right Next to Premier Gateway Phase 1B Employment Area Secondary Plan. With Endless Opportunities & Located At A very Prestigious Neighbourhood Of Halton Hills, Steps To Hwy 401, Surrounded By Major Developments Being Happening In The Neighbourhood. Very Close Proximity To proposed 413 Interchange. Opportunity Not To Be Missed. Please Do Not Walk On The Property Without Appointment. Listing Agent To Be Present At All Showings. **EXTRAS** VTB Possible. (id:60626)
RE/MAX Real Estate Centre Inc.
8055 Highway 9
King, Ontario
King Township farm with 2317 feet of Hwy 9 frontage. Excellent workable land with Ontario farm house and storage buildings. One of very few farms available in this exclusive area close to the 400/27 corridor just outside of Schomberg close to proposed Hwy 427 extension from Major Mackenzie. Excellent land bank opportunity at reasonable price point. Approximately 125 Acres of workable land. (id:60626)
Coldwell Banker Ronan Realty
8055 Highway 9
King, Ontario
King township farm with 2317 feet of hwy 9 frontage. Excellent workable land with Ontario farm house and storage buildings. One of very few farms available in this exclusive area close to the 400/27 corridor just outside of Schomberg close to proposed Hwy 427 extension from Major Mackenzie. Excellent land bank opportunity at reasonable price point. Approximately 125 Acres of workable land. (id:60626)
Coldwell Banker Ronan Realty

