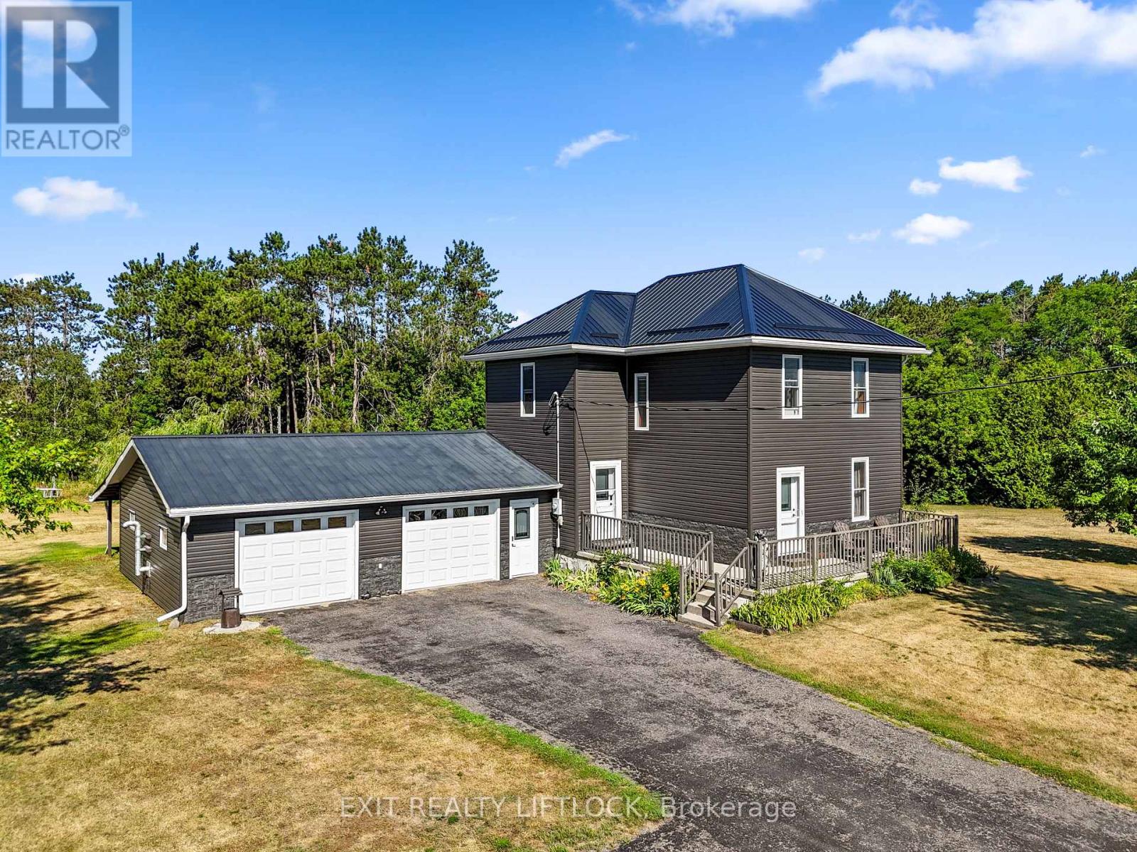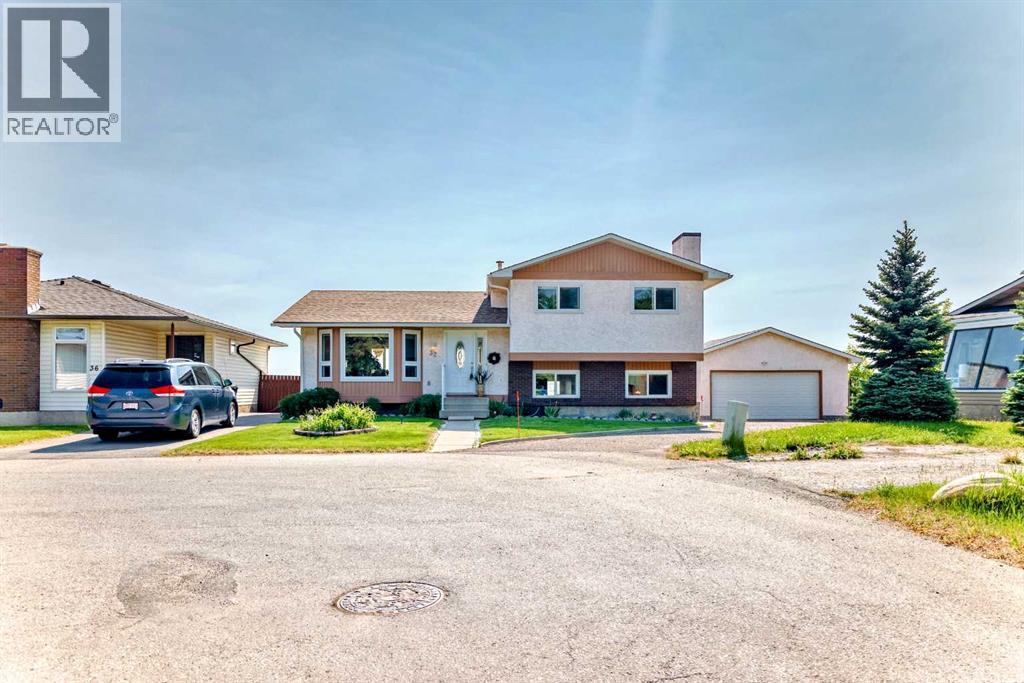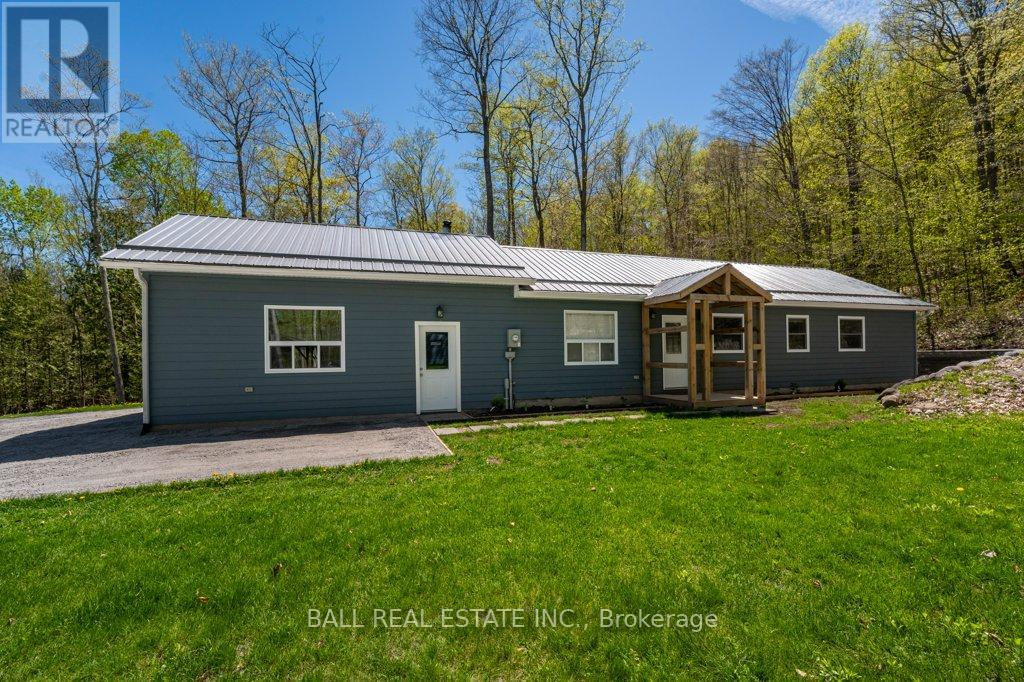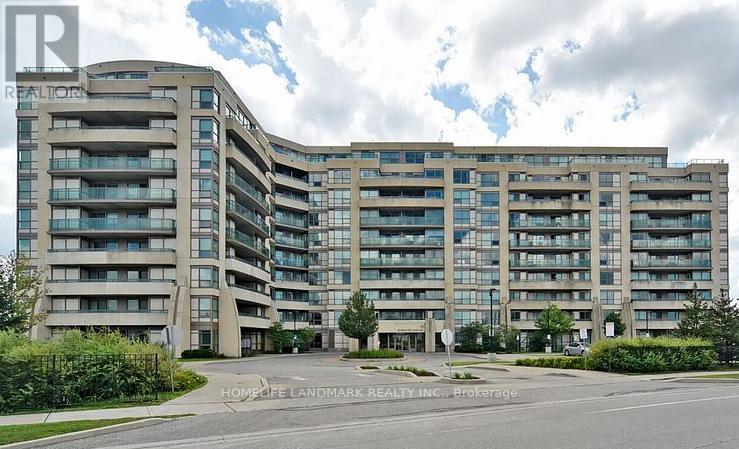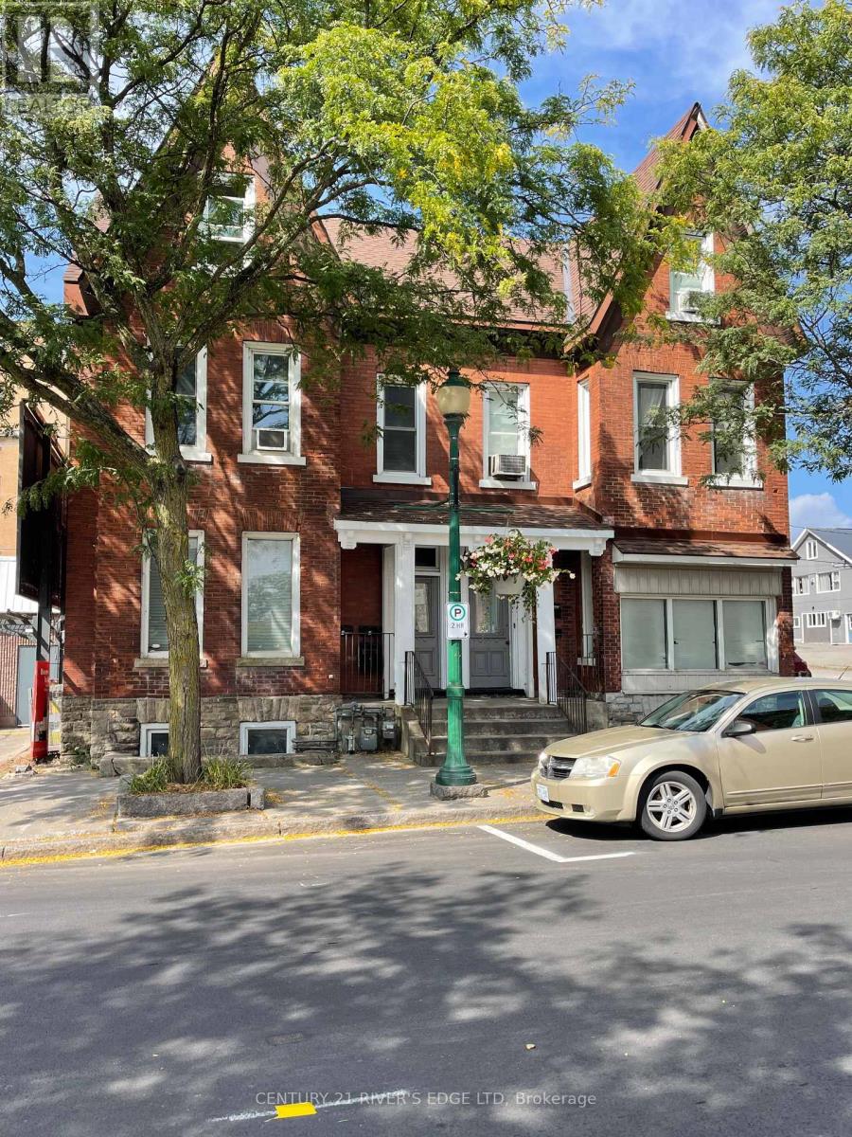702b - 15277 Yonge Street
Aurora, Ontario
Welcome to elevated living in one of Auroras most desirable boutique buildings. This rarely available top-floor corner suite offers soaring 10-ft ceilings, large windows, and a massive private terrace (approx. 240 sq. ft.) with sweeping north and east views perfect for morning coffees, evening dinners, or entertaining under the stars. Inside, you'll love the bright, open layout, upgraded finishes, and incredible natural light from multiple exposures. The living area flows beautifully into the modern kitchen, complete with stone countertops, stainless steel appliances, and a large island perfect for everyday living or hosting friends. The bedroom retreat includes a spacious closet and tranquil views, with no neighbours to one side for added privacy. With 656 sq. ft. of interior space plus the terrace, it truly feels like a private haven in the sky. Located just steps from downtown Aurora, you're minutes to charming cafés, restaurants, boutique shops, parks, trails, the GO Station, and the Aurora Farmers Market. Whether you're commuting or staying local, everything is at your doorstep. Enjoy the building's amenities including a fitness centre, concierge, party room, pet wash station, and plenty of visitor parking. One parking spot and locker included. This is boutique condo living at its best - serene, stylish, and walk-able. (id:60626)
Royal LePage Your Community Realty
20552 Main Street Se
Calgary, Alberta
HOME SWEET HOME! This immaculate UPGRADED - WELL MAINTAINED - PRIDE OF OWNERSHIP HOME SHOWS BRAND NEW AND comes with VALUABLE EXTRAS (DOUBLE GARAGE, LARGER LOT THAN THE NEW PHASES, fencing, decking, window coverings, landscaping, Appliances, air conditioning). Welcome to your beautifully custom-built by Jayman home offering 3 bedrooms and 2 full bathrooms! This RARE END-UNIT Townhome has NO CONDO FEES and comes with a DOUBLE DETACHED GARAGE! This lovely 4 level split townhouse features a contemporary stylish open floor plan that flows smoothly. On the main floor is a modern kitchen with a flush eating bar (room for 3 stools), beautiful QUARTZ counters, huge walk-in pantry, 5 Appliances, dining area, spacious great room, mud room and 2 piece bathroom. The upper 2 levels offers a magnificent master retreat with a beautiful dream 5 piece ensuite bathroom (dual vanities, stand alone shower, Tub and spacious walk-in closet), a spacious laundry room, second bedroom/den and a FULL BATH. The upper level is open to below with view of the great room (16+ foot ceilings!). The lower level has a Third bedroom, roughed-in bathroom plumbing and space to potential build our an office. The unfinished basement has a large utility space as well as room to build out a recreation room, den and storage room. Outside you will find a double detached garage, AIR CONDITIONING, 2 level deck, cement walkway to garage, full fencing and lovely well manicured landscaping. Other upgrades include QUARTZ counters throughout, Triple Pane Windows, high efficiency furnace with ventilation system, Tankless water system, upgraded Faucets and sinks, Designer Lighting, 6 panel Solar system (Skyfire Energy) and a Smart home system (ALEXA, smart light switches, Electronic deadbolt, RING doorbell and Touchscreen thermostat). Enjoy living in this beautiful newer community with nature as your backdrop, trails and amenities (South Health Campus, Cineplex, YMCA and shopping) within steps of your front door. Book your private viewing of this GEM today! NOTE - SETON COMMUNITY HAS NOT STARTED COLLECTING a HOA YET. (id:60626)
Century 21 Bamber Realty Ltd.
71 Wolf Hollow Park Se
Calgary, Alberta
NO CONDO FEES, Central A/C, 2 CAR HEATED GARAGE! Welcome to this immaculate attached end unit with legal suite in basement! Located in the desirable community of Wolf Willow featuring various parks & playgrounds, Walden & Legacy shopping amenities, all level schools, efficient commuting via Macleod Trail SE - this home is situated in a prime spot for families & commuters alike! This home is equipped with various upgrades including central air-conditioning, charcoal water filter & water softener, dual appliance sets (upstairs & basement suite), heated double detached garage, zero maintenance great landscaping, modern finishings throughout and has one neighbour (as it is the unit on the end of the townhome block)! As you enter the home, you are welcomed into the bright living areas, with closet off entry way, perfect for tucking away outerwear. The living room is spacious with a huge front facing window and seamlessly leads into the dining area with space for 6-8 seater formal table. The kitchen is luxurious and sure to impress guests, finished with a central quartz island with breakfast bar seating & microwave slot, pendant feature lighting along with recessed pot lighting, plenty of dual tone custom cabinetry with black hardware, grey tile backsplash, dual basin sink with large window above for natural light, pantry and stainless steel appliances including french door fridge with bottom freezer, microwave, electric stove, range hood fan and built-in dishwasher! Just off the kitchen you have a large mudroom with built-in hooks for jackets and door leading to rear deck & backyard - nicely combining indoor/outdoor living spaces. Also on the main level you have a tucked away 2pc bathroom, great for guest use. Heading upstairs, you have the perfect layout either 3 good size bedrooms, one is being used as a tv room but can be easily converted back to a third bedroom, all this is on this level, with the master featuring a grand walk-in closet with built-in organization sh elves & private 4pc ensuite bathroom with glass shower and large vanity. Completing the upper level is a shared 4pc bathroom with tub/shower combo and laundry area with stacked washer/dryer. This home is unique in that it offers a legal basement suite (the perfect mortgage helper) with fully equipped kitchen including fridge, stove & dishwasher, good sized dining & living rooms, a large bedroom, 4pc bathroom and separate laundry space. This suite is currently occupied by a fantastic tenant paying $1,300/month (including utilities). Outside, the fully fenced backyard has been nicely landscaped and offers a raised deck, stone patio, storage shed and access to the heated double detached garage! This is a home you don't want to miss out on - book your showing and come view today! (id:60626)
RE/MAX House Of Real Estate
108 Godolphin Road
Trent Hills, Ontario
Welcome to your dream home in the countryside! This beautifully updated 2-storey family home offers the perfect blend of space, comfort, and convenience - ideal for growing families or anyone seeking a peaceful rural lifestyle. Step inside to discover a warm and inviting interior with plenty of natural light, modern finishes, and room to spread out. Whether you're entertaining guests or enjoying a quiet evening, the large family--friendly layout is designed for everyday living. Outside, you'll love the wide-open space perfect for gardening, play, or future expansion. The generous garage provides ample room for vehicles, storage, or workshop space. Don't miss your chance to own this spacious and well-maintained home in a highly desirable location close to all that Warkworth has to offer. (id:60626)
Exit Realty Liftlock
209 Buckskin Way
Cochrane, Alberta
2-Storey home situated on a quiet street in the desirable community of HEARTLAND in Cochrane! Just steps to park/playground, Tim Hortons, restaurants, gas station, day care + connectivity to Bow River pathway system & Mitford Park. Enjoy the sense of community, amenities and small-town charm that Cochrane offers while being so close to Calgary. Great 1,770+ sqft family home with 3 bedrooms, 2.5 Baths + BONUS ROOM. Functional open style main floor with spacious foyer leads to timeless, shaker style white kitchen with central island, subway backsplash, stainless steel appliances + pantry. Nice sized dining area opens to family room with direct access to low maintenance backyard. Back entrance with 2 pc powder room complete main the level. Upstairs features Large primary bedroom, 4 pc ensuite + walk-in closet. 2 additional good-sized bedrooms, 4 pc bath, LAUNDRY + BONUS ROOM w/ Vaulted Ceilings. Lower level is laid out nicely for future development with Roughed-in Plumbing ready to go. Quick access out to the Foothills, Kananaskis, Ghost & the ROCKIES. Exceptional Value! (id:60626)
RE/MAX House Of Real Estate
43 Legacy Reach Manor Se
Calgary, Alberta
Looking to get into the Calgary market? Here’s your opportunity to own a charming, move-in-ready home with incredible value in a growing community! Nestled on a quiet, family friendly street with minimal traffic, this adorable two-storey home is perfect for first time buyers, young families, or savvy investors. From the moment you arrive, you will appreciate the beautiful curb appeal, single attached garage, and thoughtful landscaping. Step inside to a custom built-in locker system at the front entrance, ideal for organizing busy family life. The open-concept main floor features durable tile and laminate flooring, perfect for kids, pets, and everyday living. The kitchen is the heart of the home, offering stainless steel appliances, a large island with plenty of prep space, a pantry, and an open flow to the dining area that easily accommodates a full-sized table. Whether you’re hosting family or having friends over, this space is made for gathering. Large windows flood the home with natural light, and the cozy living room offers lovely views of your sunny west facing backyard. Step outside onto the spacious back deck, perfect for summer BBQs, outdoor dining, or watching the kids and pups play in the fully landscaped and fenced yard. Upstairs, you’ll find a spacious primary suite complete with a 4 piece ensuite and walk-in closet. Two additional generously sized bedrooms share another full 4 piece bathroom, and the conveniently located upper level laundry makes this chore even easier. You will appreciate the air conditioner on these hot summer days. This home is ideally positioned just a short walk from the brand new K-9 Catholic School opening January 2026, bringing not only education but added green space and parkland to the area. With easy access in and out of the community, commuting and running errands are a breeze. This is a fantastic opportunity to own a bright, functional, and well cared for home in a welcoming neighborhood. Don’t miss your chance to step into homeownership in Calgary with style, comfort, and smart value! Welcome Home. (id:60626)
RE/MAX Realty Professionals
32 Radcliffe Bay Se
Calgary, Alberta
OPPORTUNITY KNOCKS!! This lovely well-maintained home on a HUGE pie lot sits on a quiet cul-de-sac and backs to a school and is in close proximity to all levels of school. There have been numerous upgrades in recent years. The windows are all vinyl sliders. The roof shingles, soffits and eavestroughs were done in 2022. All appliances are newer including the washer and dryer. The stove is electric but there is also a gas hookup if that is your preference. The electrical panels in the home and garage were replaced in 2016. The hot water tank was replaced in 2017 and the furnace has been regularly serviced and cleaned. Hardwood extends throughout the entire main level. The Living Room features a large bow window and is open to the Dining Room offering a wonderful entertaining space. The kitchen has a large window over the sink overlooking the yard, plenty of counter space, stainless steel appliances and a roomy eating area. The upper level houses a spacious Primary Bedroom with 3 pc Ensuite, 2 other bedrooms and a 4pc bath. The 3rd level boasts a large bright Family Room with brick faced wood burning fireplace, a 4th bedroom, 3 pc bath and a door to the backyard. The 4th level boasts a wet bar, a large recreation/games room and a hot tub room which could easily be converted to a fifth bedroom, The hot tub was working perfectly when the owner bought but chose to not use it. The owner has a quote for removing it if desired. The backyard is a large pie lot and extends well beyond the oversized 24x24 double garage and used to house a large vegetable garden and greenhouse but also could accommodate a trailer. The curb appeal is exceptional and immediate possession is available. Welcome home!!! (id:60626)
Royal LePage Solutions
40 Skookum Drive
Whitehorse, Yukon
Quality-Built Empress "Super Green" Townhouse - No Condo Fees! This end-unit Empress townhouse offers exceptional energy efficiency and thoughtful layout with no condo fees. Spread over two levels, the home features 3 spacious bedrooms, 3 bathrooms, and hardwood flooring throughout the main living areas. The main floor boasts an open-concept kitchen, living, and dining area, perfect for both everyday living and entertaining. The kitchen is complete with an island, pantry, and plenty of cupboard space. Upstairs, you'll find three large bedrooms including a primary suite with a walk-in closet and full ensuite, plus a central family room. Additional features include a heated single-car garage, concrete driveway, and a fully fenced yard. Super-insulated with R80 attic insulation, R40 walls, and quad-pane windows, making it incredibly energy-efficient and cost-effective. This is the perfect combination of quality, comfort, and value. (id:60626)
Coldwell Banker Redwood Realty
4918 Scott Avenue
Terrace, British Columbia
First time on the market for this three-bedroom, basement rancher. Main floor offers 1,660 sq ft of spacious living with modern kitchen, large 12'9' x 30' living room complete with hardwood floors, a 17' x 23' sunroom/solarium, two bedrooms, three-piece main bathroom, two-piece ensuite and main floor laundry. Basement offers one bedroom, two-piece bathroom, hobby area, storage and a large 21' x 23' family room. Attached single garage, 15' x 16' sundeck, fenced yard, several utility sheds for storage and workshop area. Centrally located in the Horseshoe within walking distance of schools and downtown. (id:60626)
RE/MAX Coast Mountains
75 Woodlawn Drive
Trent Hills, Ontario
Beautiful modern country home on just over an acre of land with deeded access to a community waterfront lot with over 400 feet of frontage on the Trent River. Quick 2 minute walk through the woods to a community dock, lakeside gazebo, firepit and trails through 4 acres of forest. Plus municipal waterfront lot down the road with a boat launch to explore the Trent Severn Waterway. Unique opportunity to own this wonderful bungalow tucked in the woods for loads of privacy. The home was quality built in 2016 offering 2 bedrooms + den, 2 full bathrooms, main floor laundry and open concept kitchen, living and dining. Walkout to deck, patio and attached double car garage that's insulated, drywalled and heated with a woodstove, which could also be modified to create a great familyroom addition. Spacious parking off shared driveway. Under 10 minutes to the amenities of Hastings including the Trans Canada Trail and the Fieldhouse for indoor sports. Enjoy wooded privacy, easy waterfront access and beautiful modern living in the country. (id:60626)
Ball Real Estate Inc.
714 - 75 Norman Bethune Avenue
Richmond Hill, Ontario
Location! Location! Location! Hwy 7, 404 & 407 & All Other Amenities step away. Four season garden Luxury Condominium In Prime Richmond Hill East Beaver creek & Highway 7. Large & Bright South Unit filled full of Sunshine! Open concept living, Kitchen and Dining. New flooring and Painting! Enjoy The Luxury Of Amazing Hotel-Like Amenities Which Include 24-Hour Concierge, Indoor Pool, Hot Tub, Gym, Sauna, Party Room, And Visitor Parking and Etc. Short Walk To Shopping, Restaurants & Entertainment District, 1 Parking And 1 Locker included. (id:60626)
Homelife Landmark Realty Inc.
240-246 King Street W
Brockville, Ontario
Attention investors and developers welcome to downtown Brockville's west end...easy walk to shopping, Arts, gas, best Pizza in town, and the awesome St Lawrence River. Here is an opportunity to grow your business or develop more use, as it offers a double lot in size with a good portion of the lot still vacant. Main floor is currently occupied by a Medical Clinic. (Lease details and information available thru listing agent) The balance of the building offers 3 residential units with some long term tenants. Property has undergone improvements to the interior and the exterior. (id:60626)
Century 21 River's Edge Ltd




