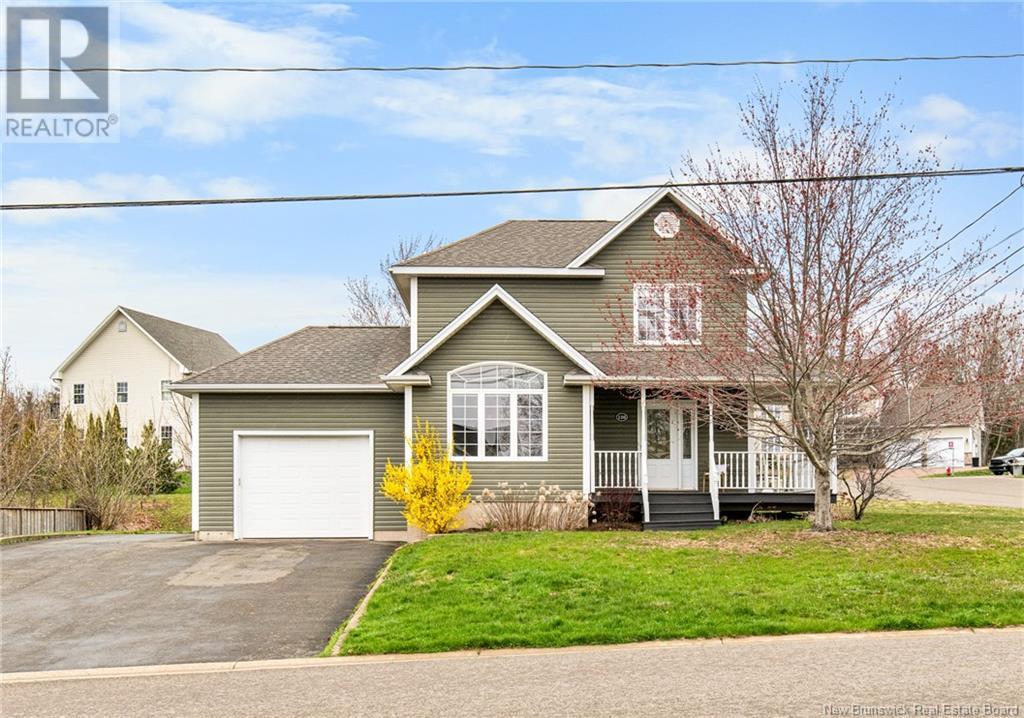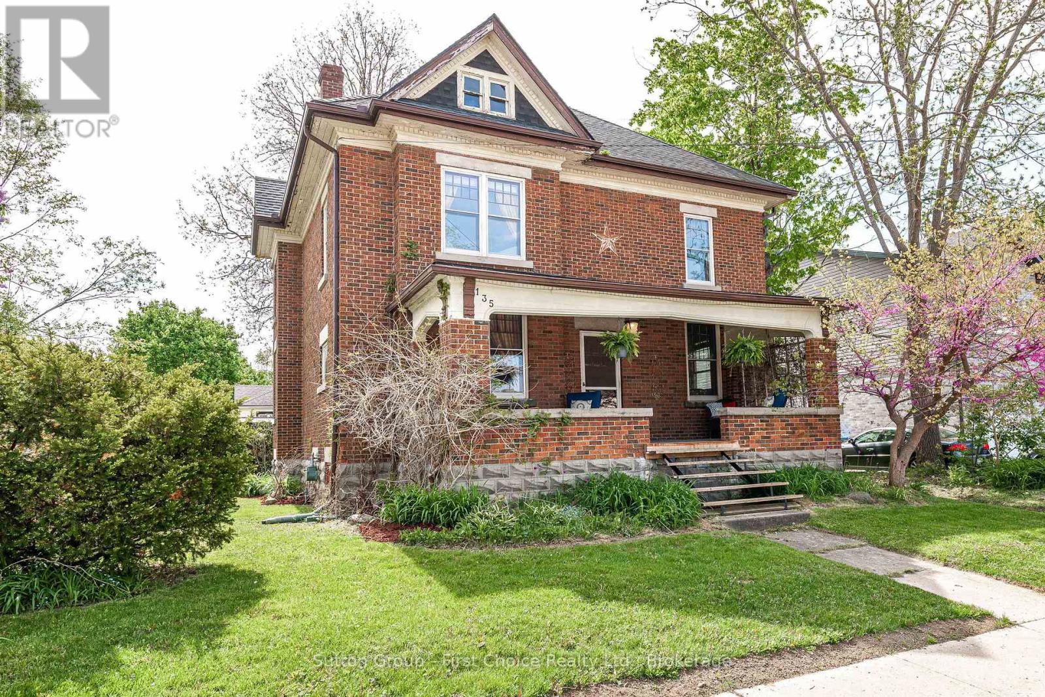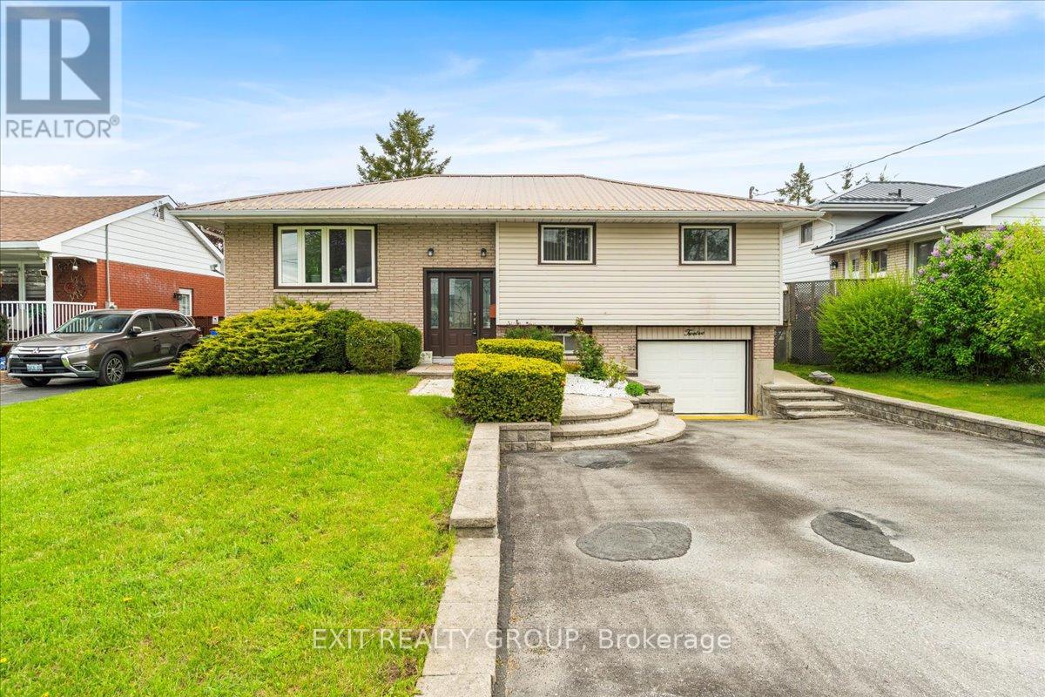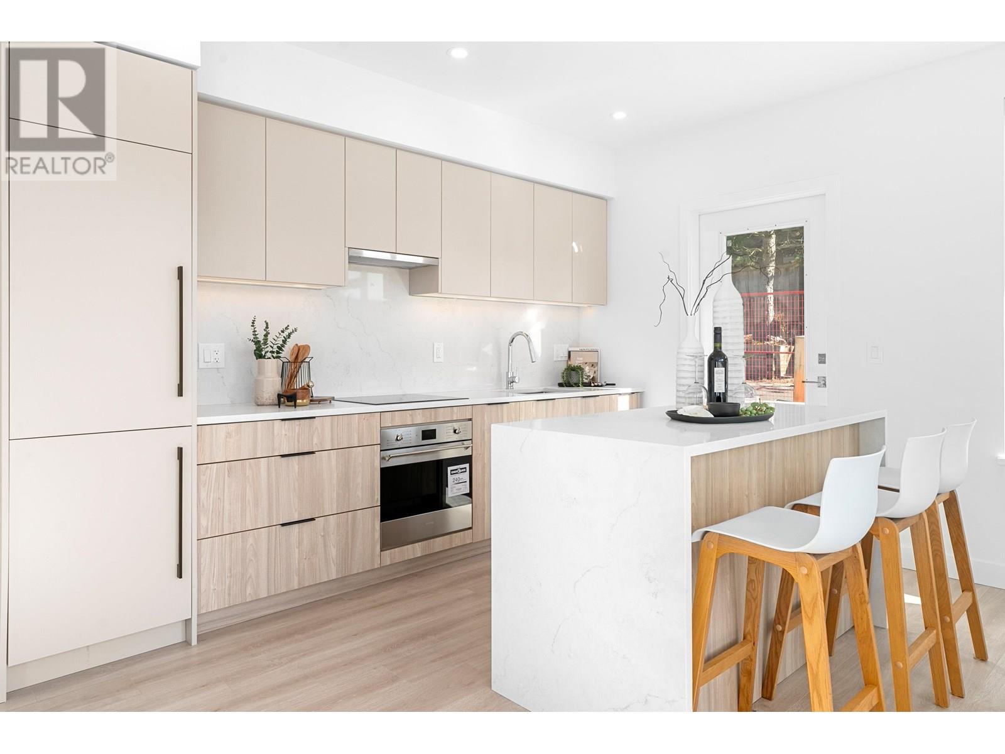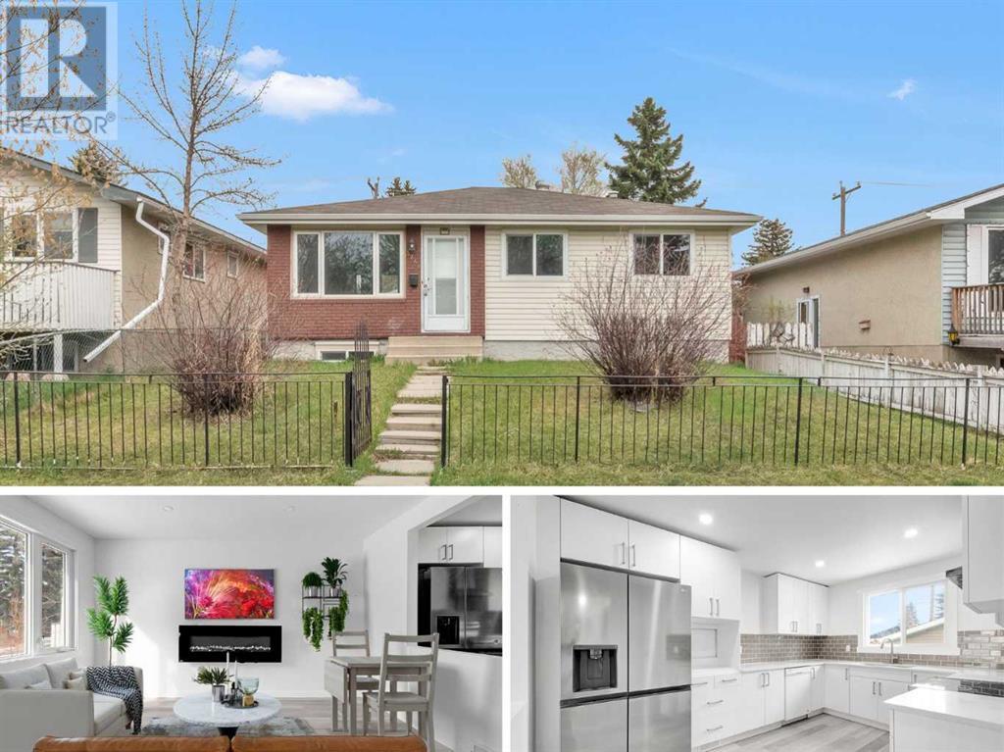126 Meunier Street
Dieppe, New Brunswick
OPEN HOUSE SUNDAY AUGUST 3 ( 2 - 4 PM ) Welcome to 126 Meunier a beautifully maintained family home on a corner lot in one of Dieppes most desirable neighbourhoods. The wraparound porch sets the tone for this warm and inviting home in a peaceful, family-friendly setting. Inside, a spacious foyer leads to a bright dining area and chefs kitchen with heated floors, quartz countertops, butcher block island, ample cabinetry, and a coffee station nook. The kitchen opens to a sun-filled 4-season sunroom with vaulted ceilings and a cozy propane fireplaceperfect for year-round comfort. A fully renovated half bath with heated floors and a convenient laundry room complete the main level. Upstairs offers a spacious primary bedroom, two additional bedrooms, and a full bath with jacuzzi tub. The finished basement includes a large family room, non-conforming 4th bedroom, a second half bath (with potential to convert to full), and plenty of storage. Enjoy summer BBQs on the attached deck overlooking a generous yardgreat for a garden, play area, or outdoor relaxation. An attached garage adds year-round convenience. Bonus features: three mini-split heat pumps for efficient heating/cooling and a 2-year-old roof for peace of mind. Move-in ready and close to schools, parks, and amenitiesthis home is a must-see. Contact your REALTOR® today to book your private viewing! (id:60626)
RE/MAX Quality Real Estate Inc.
329 - 385 Arctic Red Drive
Oshawa, Ontario
Welcome to Charing Cross Condos unit 329!!One bedroom condo located in a one of its kind building backing on to golf Corse. This condo comes with exclusive locker and one underground parking spot, Condo itself very spacy 664 interior sq feet + 45 sq feet balcony. Quality upgrades Vinyl Flooring Throughout & No Carpet!! Modern Kitchen, Quartz Countertops, Backsplash, stainless steel appliances, approximate 9 feet Ceiling, 2 Balconies One from living room and one Juliet balcony from bedroom. Condo located backing on to golf course .Enjoy beautiful view of greenery from your private two balconies , Perfect for morning tea or eve glass of wine. Comfortable living Minutes to Shopping complex, Restaurants, Plaza, short drive to Ontario Tech University, Durham College, Costco and Highway 407! Opportunity to live close to nature and steps to all amenities. Condo amenities includes Large BBQ Area, Fitness Centre/Gym, Party Lounge, Pet SPA, Visitor Parking Electrical Car Charging stations, Children play area/ park!!. (id:60626)
Century 21 Legacy Ltd.
112 880 Short St
Saanich, British Columbia
Modern finishings loft style 2 storey condo like townhome across from Uptown Shopping Centre! Featuring soaring 18ft ceilings, corner fireplace, large floor to ceiling windows, living area with vaulted ceilings. Bright open design, with your own private entrance & patio at the back of the building to enjoy quietness and lush green. Fresh paint the whole unit with doors, trims and baseboards. New vinyl flooring on main level. Spacious maple kitchen with eating aera. Generous-size primary bedroom with full ensuite. 2nd bedroom on main level next to a full bathroom. Includes in-suite laundry, underground parking and storage locker. Very reasonable strata fee at $367/month! Pets are welcome! Extremely central location in the hub of Saanich, steps to all levels of amenities and transit to Uptown and Mayfair Shopping Centre and minutes to downtown! Call today! (id:60626)
Macdonald Realty Victoria
135 St. David Street N
West Perth, Ontario
DUPLEX/COMMERCIAL POTENTIAL: Step into a timeless haven with this charming 104-year-old 2.5 storey family home with 4 bedrooms and over 2800 sq.ft of living space in the heart of Mitchell, a true testament to enduring architectural elegance. Nestled on a beautifully landscaped lot, this property exudes character and warmth, inviting you to create new memories within its walls. The home's rich history is evident in the beautifully preserved period details, including stunning oak hardwood floors, an ornate fireplace, and beautiful wood work. A spacious and light-filled interior features well-maintained rooms that offer ample opportunities for comfortable living and entertaining including a main floor den, office or bedroom. The addition of the sunroom/office, along with main floor laundry & 3 piece bath, has sliding glass doors that open onto a huge wrap around back deck with built-in seating. Upstairs, there are four spacious bedrooms, with a full bathroom and a walk-up attic (33ftx32ft, 10ft ceiling) offering potential for future finishing. The location of this home is very central to downtown, parks, arenas and schools. The mature trees and lush greenery surrounding the home provide a peaceful outdoor retreat, perfect for enjoying a leisurely afternoon. Discover the perfect blend of history and contemporary living in this centrally located exceptional property. Please note zoning is R2/4SC (Secondary Commercial) due to the property's proximity to Mitchell's downtown core. (id:60626)
Sutton Group - First Choice Realty Ltd.
6720 39 Avenue
Ponoka, Alberta
Development property within town of Ponoka limits. 49.44 acres with ideal central Alberta location on the west side of Ponoka with high traffic exposure off highway 53 and only a minute from the QE2 highway. UR zoning may accommodate multiple development possibilities such as highway commercial, light industrial, heavy industrial, residential acreage etc. This land can be purchased with an additional 66.17 acres (MLS # A2188775). (id:60626)
RE/MAX Real Estate Central Alberta
12 Chown Crescent
Belleville, Ontario
Nestled in the heart of Belleville, this inviting four-bedroom, two-bathroom raised bungalow offers comfortable family living with exceptional convenience. Just minutes from all essential amenities, this property presents a fantastic opportunity for those seeking a well-located and functional home. The main level is bathed in natural light, showcasing a bright and airy living room, a dedicated dining area, and a well-appointed kitchen with direct access to a private back deck - perfect for outdoor entertaining and relaxation. Three generously sized bedrooms and a full four-piece bathroom complete the main floor, providing ample space for family and guests. The finished basement expands the living area significantly, featuring a large recreation room ideal for family gatherings and leisure activities. An additional bedroom offers flexibility for guests or a home office. A convenient two-piece bathroom and a dedicated laundry room add to the practicality of this lower level. A single-car garage provides secure parking and additional storage. This property offers a blend of comfort, convenience, and functionality in a desirable Belleville location. (id:60626)
Exit Realty Group
2 - 2027 Bluefields Drive
Burlington, Ontario
End Unit Townhome With A Bright And Open Layout That Maximizes Space. Great Sized, Fully Fenced In Backyard With Access From Living Room. 3 Good Sized Bedrooms With Large Windows And Closet Space. 2 Parking Spaces Directly Behind Unit. This Complex Is A Small 10 Unit Complex That Is Very Well Maintained In A Location That Keeps You Close To Shopping, HWY Access, Community Rec Centre, Community Pool And Splash Pad And Downtown Burlington For The Lake And Local Events. Fantastic Opportunity For The First Time Buyer Or When Moving Up From Condo Living. (id:60626)
Royal LePage Signature Realty
2027 Bluefields Drive Unit# 2
Burlington, Ontario
End Unit Townhome With A Bright And Open Layout That Maximizes Space. Great Sized, Fully Fenced In Backyard With Access From Living Room. 3 Good Sized Bedrooms With Large Windows And Closet Space. 2 Parking Spaces Directly Behind Unit. This Complex Is A Small 10 Unit Complex That Is Very Well Maintained In A Location That Keeps You Close To Shopping, HWY Access, Community Rec Centre, Community Pool And Splash Pad And Downtown Burlington For The Lake And Local Events. Fantastic Opportunity For The First Time Buyer Or When Moving Up From Condo Living. (id:60626)
Royal LePage Signature Realty
508, 8505 Broadcast Avenue Sw
Calgary, Alberta
Discover sophisticated living in this upscale 2-bedroom, 2 bathroom condo nestled in the heart of West Springs. Perfect for professionals or downsizers, this concrete-built, low-maintenance residence offers quiet comfort, durability, and a prime location in a vibrant, walkable community. Step through the generous foyer into a sun-drenched open-concept layout featuring expansive windows and sliding glass doors that flood the space with natural light and showcase breathtaking views, including the mountains. The spacious living area opens seamlessly to a large balcony (one of the few private ones in the building), ideal for morning coffee or evening relaxation. The chef-inspired kitchen impresses with integrated stainless steel appliances, a gas range, and a large eat-up island—perfect for entertaining. The adjacent dining room is both generous in size and versatile enough to serve as a home office or library. Retreat to the primary suite offering a large walk-in closet and a spa-like 4-piece ensuite with dual vanities and a walk-in shower. A second bedroom and a stylish 4-piece bath with deep soaker tub provide flexibility for guests or family. The flexibility of the bedrooms and bathrooms in this unit would also lend itself to two adults easily sharing the space. You’ll also appreciate the in-suite laundry and flooring with acoustic underlay throughout. Additional features include: air conditioning, 1 titled underground parking stall, EV charging stations & bike storage, owner’s lounge on same level, lobby concierge, ground-level restaurants, shops, wellness studios, community gardens. Just minutes from Calgary French & International School, Webber Academy, Rundle College, and Ernest Manning High School, and quick access to Stoney Trail for weekend getaways. This quiet unit is extremely well-maintained and move-in ready, and combines luxury, lifestyle, and location into one exceptional offering. (id:60626)
Century 21 Bravo Realty
225 Panatella Square Nw
Calgary, Alberta
Open House: July 12 @1-3pm! Charming South-Facing Corner Lot Home Overlooking Green Space – Investor’s Dream!Welcome to this beautifully situated 3-bedroom home on a prime corner lot, directly facing a serene green park and just minutes away from a bustling shopping district. With a desirable south-facing front, this home is bathed in natural sunlight throughout the day, offering brightness in every room.The spacious primary bedroom features a large walk-in closet and a private 4-piece ensuite bathroom. Each of the three bedrooms is generously sized and filled with natural light, creating a warm and inviting atmosphere. The convenient second-floor laundry room adds an extra level of comfort and functionality to daily living.The unfinished basement provides an excellent opportunity for value-added renovation, with great potential to be legally converted into a secondary rental unit for additional income.A private backyard with two parking spaces adds to the convenience and appeal. Currently tenanted at $2,000/month with reliable renters, this property is the perfect turn-key investment opportunity.Don’t miss out on this rare combination of location, layout, and income potential! (id:60626)
Homecare Realty Ltd.
102 7161 17th Avenue
Burnaby, British Columbia
Discover a collection of 27 beautifully designed townhomes that blend modern elegance with eco-friendly features. These spacious, well lit homes offer premium finishes and fixtures throughout. Conveniently located just steps from Edmonds Skytrain station, you'll enjoy easy access to schools (Taylor Park Elementary & Byrne Creek) parks, shopping, and dining, making this a perfect home for families and professionals alike. The gourmet kitchens are a true highlight, featuring quartz countertops, matching backsplashes, a striking waterfall island, integrated Italian appliances, and sleek cabinetry. With expansive floor plans, 9' ceilings, roller blinds, pot lights, and more, each home delivers exceptional comfort and style. Move-in ready. (id:60626)
Sutton Group-West Coast Realty
Oakwyn Realty Ltd.
3248 Dovercliffe Road Se
Calgary, Alberta
FULLY RENOVATED|5 BEDROOMS|BASEMENT IllEGAL SUITE|OVER-SIZED DOUBLE GARAGE Nestled in the heart of Dover, located on a quiet street this fully renovated (2023) bungalow offers a perfect blend of modern design and cozy charm. As you walk through the living space, notice the fresh, modern flooring beneath your feet, guiding you into a sleek kitchen with stainless steel appliances, quartz countertops, and new cabinetry. Many newer upgrades include: Pex plumbing, all Windows including Egress basement windows, Furnace, Hot Water Tank, paint, Vinyl Plank on main floor and Laminate flooring in basement! The fully renovated basement has an illegal suite w/ separate entrance, offering 2 more bedrooms, 4pc bath, living area, a fully equipped kitchen/dining area with quartz counter-tops, and a white appliance package. Shared laundry round out the lower level. Outside this home you will find a nice backyard for summer entertaining. Fully fenced w/ space for a play center, this yard will be enjoyed for years to come. This home includes a 2023 Built OVER-SIZED Double Garage w/ 240v and gas line for future heating. It also offers a convenient location, with quick access to parks, playground, schools, & shopping. Simply move in & start making new memories w/ your Family in this TURN-KEY Home! (id:60626)
Real Broker

