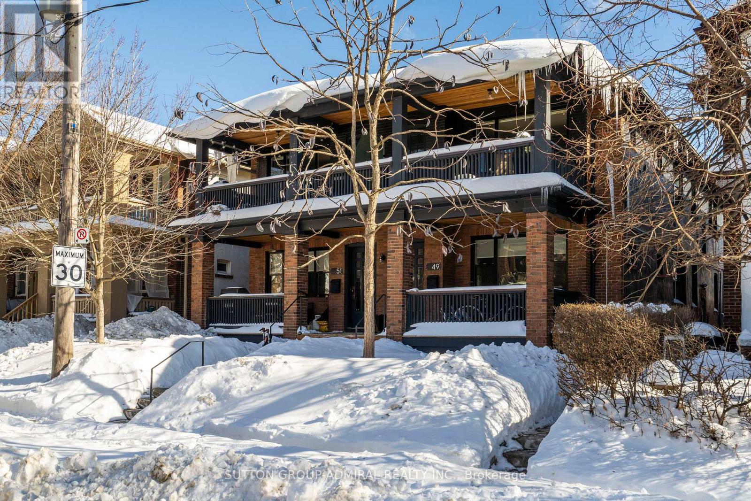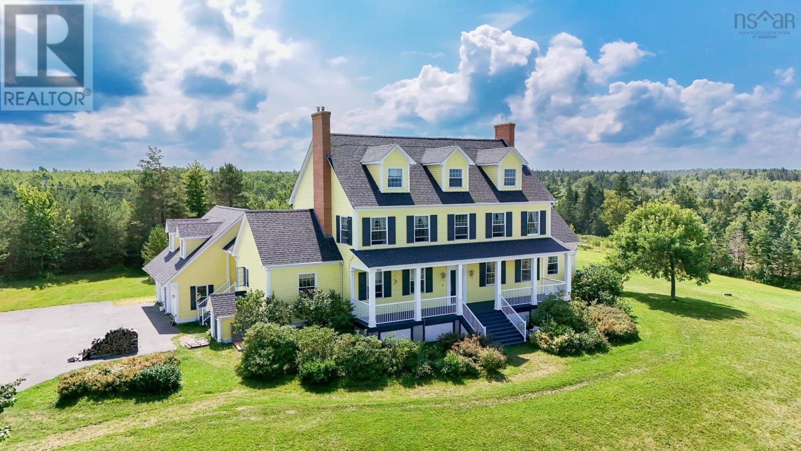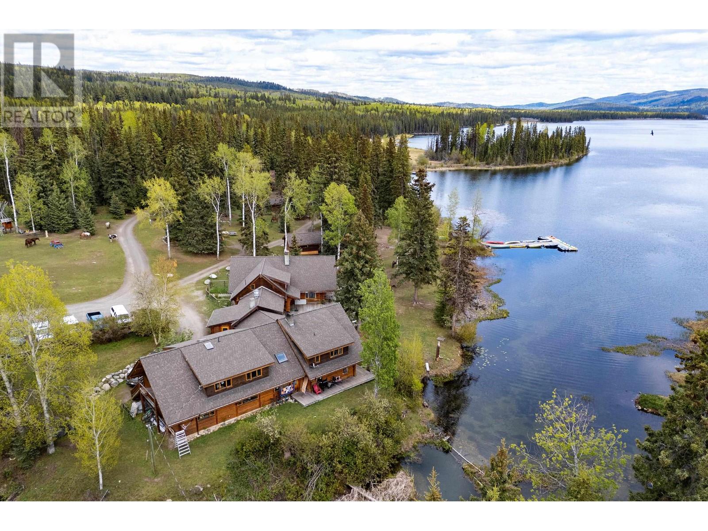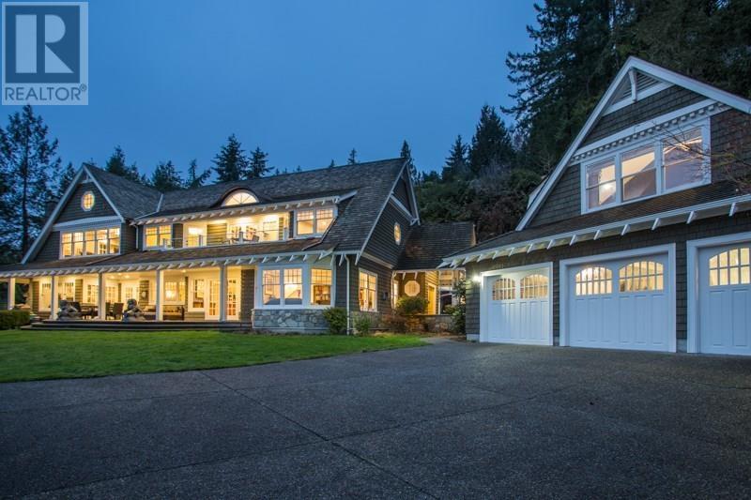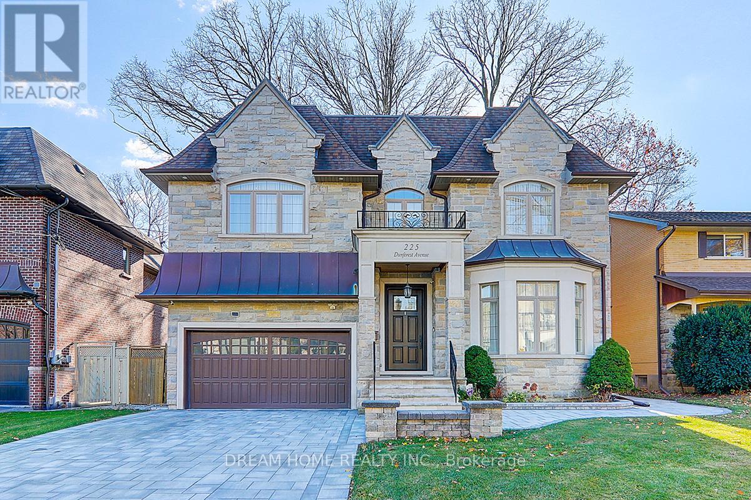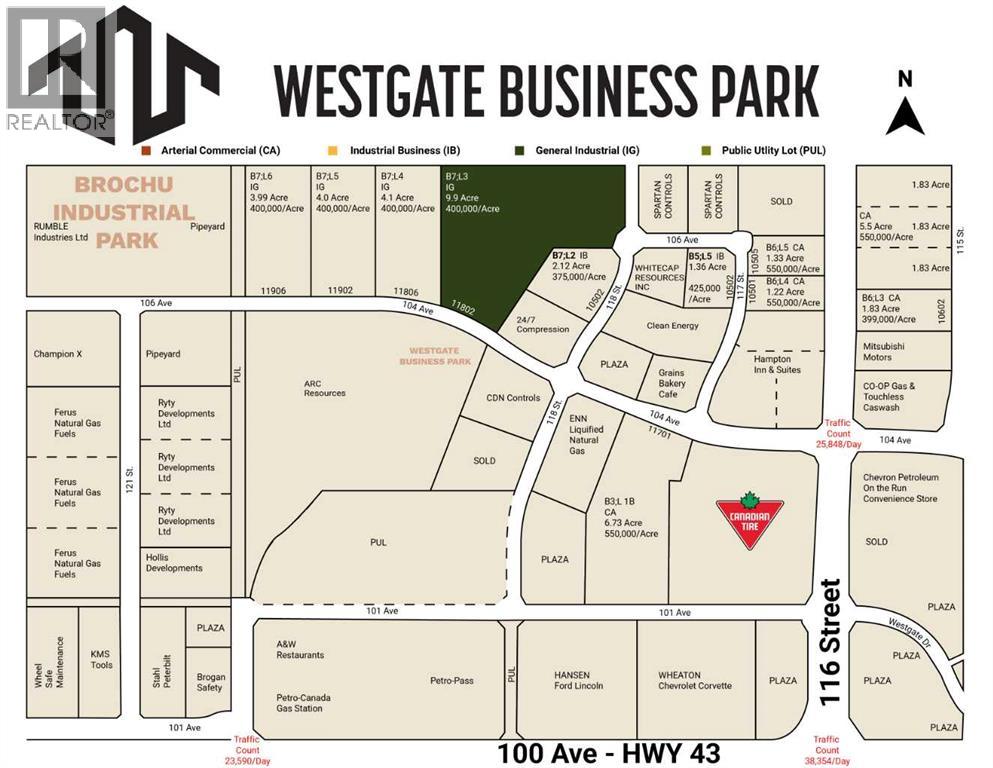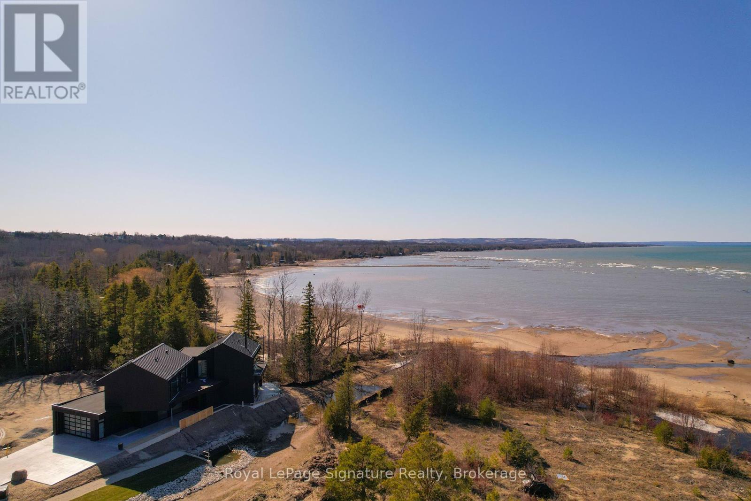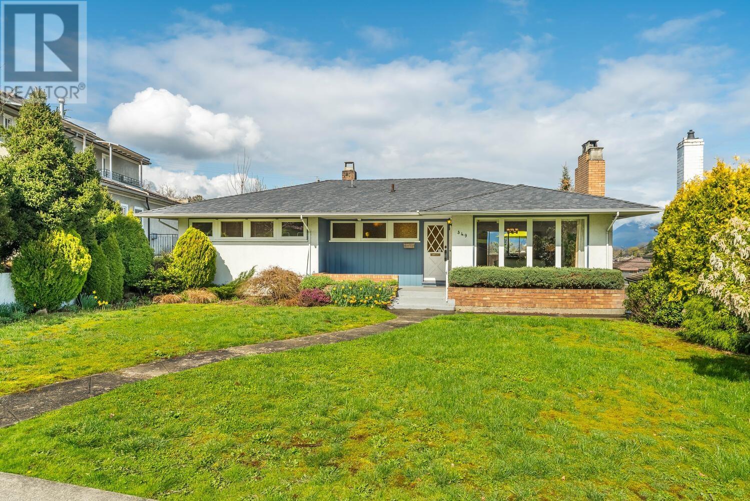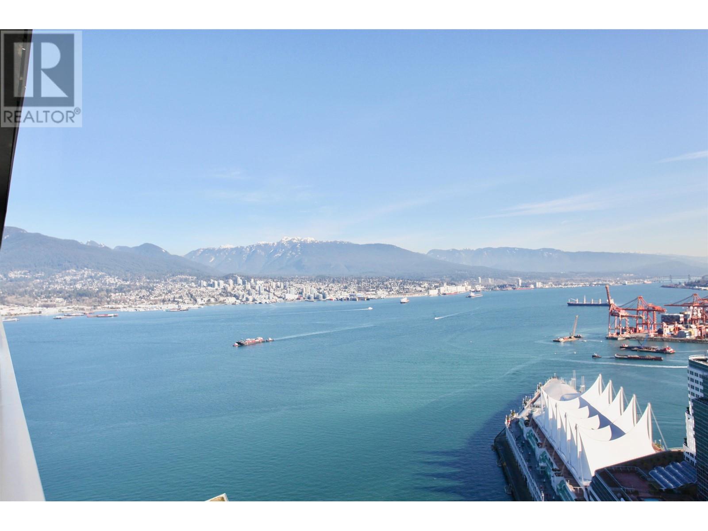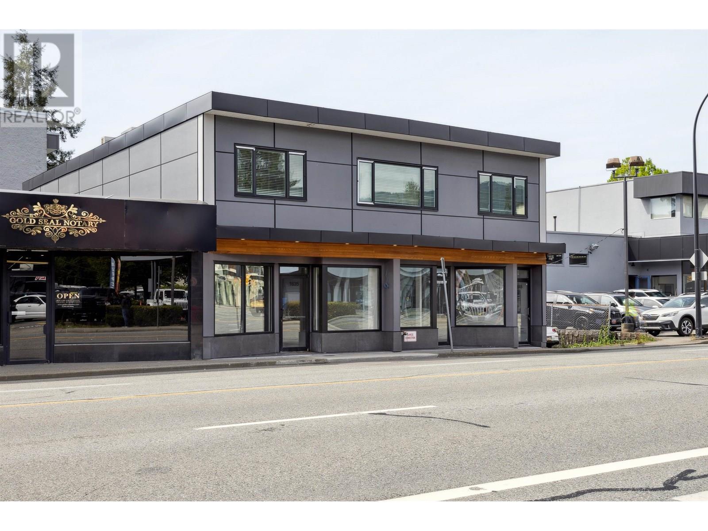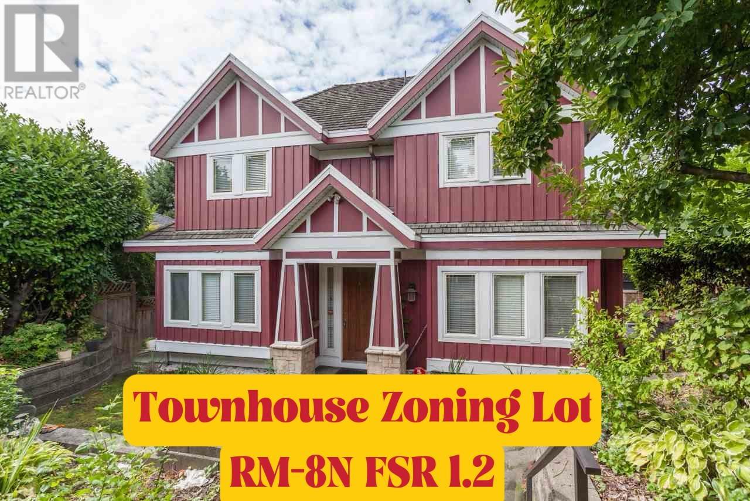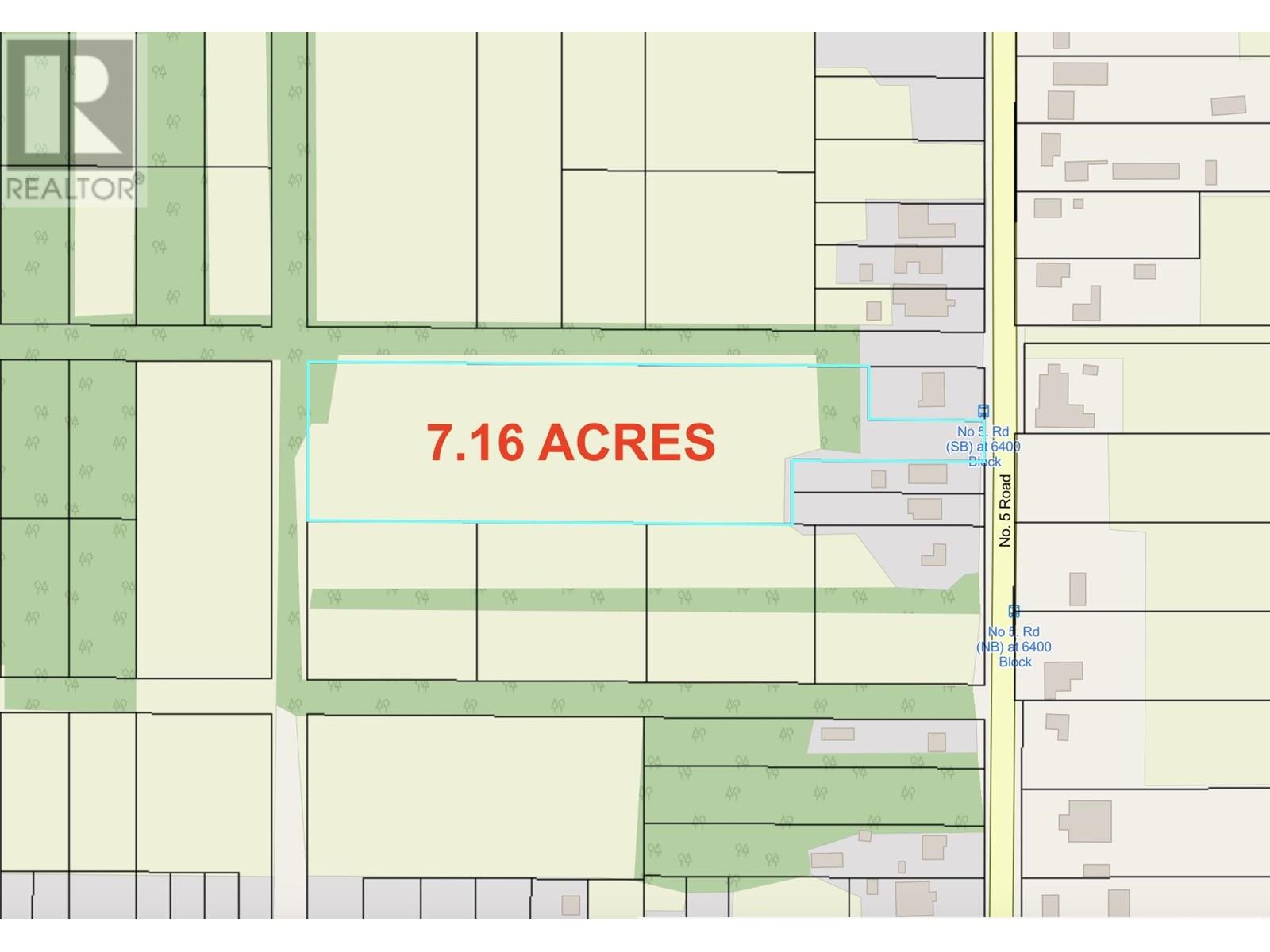49 & 51 Wineva Avenue
Toronto, Ontario
Located in the heart of Toronto's coveted Beaches neighborhood, 49-51 Wineva Avenue presents a rare opportunity to own a well-maintained 7-unit apartment building on a quiet, tree-lined street just steps from Queen Street East and the waterfront. This solid brick multiplex features a mix of spacious one- and two-bedroom units, each offering bright interiors, functional layouts, and excellent rental appeal. The property boasts updated mechanicals, separate hydro meters for each unit, on-site laundry, private parking, and a large backyard, making it a turnkey investment with strong income-generating potential. With limited supply and high demand in the area, this building offers not only steady rental returns but also potential for long-term value appreciation or future redevelopment. Surrounded by local shops, cafes, parks, and top-rated schools, and with easy access to public transit and downtown Toronto, this property seamlessly blends urban convenience with a tight-knit community atmosphere. A prime opportunity for investors seeking a stable asset in one of the city's most desirable neighborhoods. (id:60626)
Sutton Group-Admiral Realty Inc.
1155 Grand Pre Road
Wallbrook, Nova Scotia
This incredible, one-of-a-kind flagship home is situated with spectacular views of Blomidon and the Minas Basin on 175 acres of land ideal for multiple agricultural applications. Opportunities abound with this one, whether looking to use this as a private home or develop this into a farming or wine business homestead, proximity to Wolfville and the greater Annapolis Valley services, shops, and culture is very close-by. The home is 2.5 storeys plus a full basement, 5+ bedrooms, luxurious eat-in kitchen with adjoining scullery, covered porch and breezeway to the attached two car garage with bonus shop space above, central grand staircase, private library with built-ins. The primary suite has multi-room ensuite with tub, shower, dual toilets and dual sinks; storage abounds in multiple linen closets and the walk in closet for the primary. Generac generator on propane, outbuilding barn/garage plus additional garden tractor shed, and hill-top panoramic views of the world-famous Annapolis Valley all around you...grandeur meets elegance! (id:60626)
Mackay Real Estate Ltd.
1155 Grand Pre Road
Wallbrook, Nova Scotia
This incredible, one-of-a-kind flagship home is situated with spectacular views of Blomidon and the Minas Basin on 175 acres of land, ideal for multiple agricultural applications. Opportunities abound with this one, whether looking to use this as a private home or develop this into a farming or wine business homestead, proximity to Wolfville and the greater Annapolis Valley services, shops, and culture is very close-by. The home is 2.5 storeys plus a full basement, 5+ bedrooms, luxurious eat-in kitchen with adjoining scullery, covered porch and breezeway to the attached two car garage with bonus shop space above, central grand staircase, private library with built ins. The primary suite has multi-room ensuite with tub, shower, dual toilets and dual sinks; storage abounds in multiple linen closets and the walk in closet for the primary. Generac generator on propane, outbuilding barn/garage plus additional garden tractor shed, and hill-top panoramic views of the world-famous Annapolis Valley all around you...grandeur meets elegance! (id:60626)
Mackay Real Estate Ltd.
26 Paddock Court
Kitchener, Ontario
Welcome to 26 Paddock Court, an exquisite masterpiece located in the prestigious Hidden Valley neighborhood. This luxurious home is set on a sprawling 102 x 220 ft. lot, featuring 3-car garage & an expansive 10 car driveway. Step inside the grand foyer of this carpet-free upper level. To one side, a magnificent two-story library with a private office invites quiet moments of work. The main level, with its 9 ft. ceilings, boasts a stunning kitchen adorned with antique cherry wood cabinetry, granite countertops, built-in SS Appliances & a massive center island. Adjacent, the dining room offers ample space to host family gatherings, while the breakfast room, with its picturesque backyard views, provides direct access to the outdoor retreat. The sun-drenched living room, also with backyard access, is perfect for enjoying movie nights with loved ones. The home’s exceptional layout features two separate staircases leading to the upper level, where you’ll find 4 spacious bedrooms, most with balcony access. The upper level also includes 3 beautifully appointed bathrooms with antique finishes & a large lobby area, offering additional lounging or creative possibilities. The fully finished basement extends the living space, featuring an extra bedroom, a generously sized recreation room & a 3pc bathroom. Highlights of the basement include a sauna for ultimate relaxation & a wine cellar to store your finest collection. Outside, the backyard is an oasis of luxury, complete with a full deck & an inground saltwater pool, Ideal for a summer getaway. The home is equipped with underground sprinklers to maintain the lush landscaping. Additional features include built-in speakers throughout, 2 brand-new furnaces (2023), 2 AC units (5 years old), updated doors (2013) & a fully equipped alarm system for security. With its blend of timeless elegance, modern functionality & an unbeatable location, this home is a true gem. Don’t miss the opportunity, Book your showing today! (id:60626)
RE/MAX Twin City Realty Inc.
16718 Caledon/king Townline N
Caledon, Ontario
A Storybook Setting On Nearly 25 Acres, Rich In Beauty & Charm. This Caledon Estate Features A Gated, Tree-Lined Frontage, 2 Ponds, 5-Bed Home, 6-Stall Barn, Paddocks, Pool & Large WorkshopIdeal For Hobby Farm, Home-Based Biz, Contractors Or A Tranquil Rural Estate. Whether You're After A Peaceful Lifestyle Or Future Development Potential, This Is A Must-See! (id:60626)
RE/MAX Millennium Real Estate
1799 Spout Lake Road
Lac La Hache, British Columbia
2,3,6,8,9,10 - 1799 Spout Lake Rd. Welcome to Ten-ee-ah Lodge, an exquisite wilderness retreat on the picturesque shores of Spout Lake in Cariboo Country, BC. This luxurious resort offers a unique blend of adventure and tranquility, making it the perfect destination for nature lovers and those seeking an escape from daily life. Accommodations at Ten-ee-ah Lodge include charming studio log cabins, spacious deluxe log cabins, and opulent luxury log homes. Each unit provides the utmost comfort and stunning views of the surrounding natural beauty. Enjoy European-inspired West Coast cuisine at the lodge's restaurant, where every meal is a delight. Unwind in the cozy lounge after a day of exploration, offering a warm and inviting atmosphere. Outdoor enthusiasts will find plenty of activities: horseback riding, motorboat rentals for fishing, kayaking, canoeing, hiking, and wildlife watching. Whether you're casting a line or soaking in the serene landscape, there's something for everyone at Ten-ee-ah Lodge. (id:60626)
Engel & Volkers Kamloops
50 Hillcrest Avenue
St. Catharines, Ontario
WELCOME TO YOUR LUXURY DREAM HOME IN NIAGARA! Stunning, private and exclusive Family Estate ,set on fully fenced 2 acres in the heart of the City, has been beautifully updated throughout. Designed and built by Custom Builder Pym & Cooper PLUS rarely offered new Carriage House with 4 pad heated garage and lrg 2nd floor apartment w/ open design and soaring vaulted ceiling. This outstanding property is set on a beautiful sprawling ravine lot, with breathtaking nature and WATER views, your own private walking trails. Nestled amongst an enclave of Executive homes, backing onto 12 Mile Creek on prestigious Hillcrest Avenue, featuring the highest quality craftmanship, exceptional millwork and luxurious design details. No expense has been spared! Main house with beautiful entry, large foyer and dramatic staircase, custom Chef's gourmet Kitchen and DR w/high end appl's, w-i pantry, quartz. Formal Livingroom w/ custom cabinets, fireplace, white oak flooring thruout, custom lighting,French drs, Office with f.p., lrg Family rm w/custom bookshelves, wet bar, wall to wall windows overlooking spectacular water views, i.g. heated pool, scenic nature. 4 lrg bedrooms including Primary suite with spa like ensuite, f.p, w/o to private balcony. 3rd floor Loft with pine vaulted ceiling. Impressive fin. LL w/ Recrm, f.p., walkout, wine cellar, 3 pc bath, and plenty of storage. Carriage House heated garage w/ kitchenette, powder rm, f.p., walkout to large patio. 2nd floor of Carriage House features large open Greatrm, full kitchen, large bedroom, 3 pc. bath, laundry and storage. This setting is irreplaceable and only steps to the City's vibrant downtown, St. Catharines Golf Club, Montebello Park, PAC, Meridian Arena. Close to major highways, Ridley College, Brock U, Niagara Wine Region, Hospital, scenic parks, hiking and cycling trails, major airports. Perfect for family living and entertaining. Live your dream! See virtual tour and Supp'l documents for more information/ floor plans. (id:60626)
Revel Realty Inc.
Royal LePage NRC Realty
Mcgarr Realty Corp
1 - 10 9416 Hazel Street, Chilliwack Proper East
Chilliwack, British Columbia
Well maintained and Self Managed 10 Strata Units "“ giving flexibility to sell off some units Large Lot "“ future redevelopment value will grow exponentially. Under current zoning may allow 43 units. Rents "“ opportunities to rehabilitate units to maximize rents to market (id:60626)
RE/MAX Select Properties
4413 Keith Road
West Vancouver, British Columbia
Nestled atop Keith Road, the stunning and unique home boasts breathtaking ocean views. Ideal for large families, investors and entertainers alike, the residence features 3 bedrooms and an office upstairs, as well as a loft space over the detached garage. With 2 primary style bedrooms, they both have a walk-in closet and ensuite. The larger primary has a private and semi covered balcony to enjoy. A detached three-car garage with a carriage house-style studio above, complete with vaulted ceilings, adds the perfect finishing touch. The garage also holds a wine cellar and 2 piece bathroom. This truly unique setting is a rare find - a must-see property. The price is well below the appraised value. (id:60626)
Royal Pacific Lions Gate Realty Ltd.
115 Charnwood Drive
Oakville, Ontario
If you have a large family, this home just may be the perfect fit! Completely renovated inside and out, offering an impressive 4,242 sq ft above grade and six spacious bedrooms, an exceptional find in any neighbourhood! Every room is generously sized, even the mudroom, a layout truly designed for family life. The timeless Cape Cod exterior features an oversized double garage and sits on a stunning 16,000+ sq ft lot, fully fenced, ultra private, and ideal for family fun. There’s an enormous pool with surrounding deck, plus a covered porch and plenty of green space for play or relaxation. Inside, the main floor sprawls with rich espresso hardwood, two staircases, and fresh paint throughout. The custom kitchen offers hardwood cabinetry, white countertops, a work station, top-tier appliances, a pantry and abundant seating, all anchored by a sun-filled breakfast area that opens to the backyard oasis. The dining room is large enough for any gathering, yet it's the even larger family room that steals the show, with wall-to-wall windows, a fireplace and room for as much seating as you could want. Upstairs, the six bedrooms offer unmatched flexibility: convert one or two into offices, playrooms, or guest suites. The primary retreat includes a vaulted ceiling, large walk-in closet and a hotel-inspired ensuite, your own private escape. The lower level features a full walk-up, home gym, full bath, sauna and an oversized rec room. With immediate occupancy available, you can enjoy summer in this one-of-a-kind home. A true rarity in both space and style. (id:60626)
Century 21 Miller Real Estate Ltd.
457 Hillcrest Street
West Vancouver, British Columbia
Exceptional family home, tastefully renovated in 2006, offering approx. 3,500 sqft across three levels. The traditional layout includes 4 well-appointed bedrooms upstairs, highlighted by a luxurious primary suite with a walk-in closet and elegant ensuite. Main level features a welcoming foyer, formal living and dining rooms with large windows, rich hardwood and slate flooring, a gourmet island kitchen with breakfast bar, adjoining eating area, family room with coffered ceilings, fireplace and media centre, plus a private office, rec room, and oversized double garage. French doors lead to a beautifully landscaped 1/3 acre with serene patios and lush gardens. Walk to West Bay School, McKechnie Park, and Dundarave. (id:60626)
Sutton Group-West Coast Realty
225 Dunforest Avenue
Toronto, Ontario
This Extravagant Custom-Built Luxury Home Blending Sophisticated Design With Superb Craftsmanship Sets on 7,675 Sq.ft of Southern Land With 4,275Sq.ft of Elegant Living Space (1st & 2nd Fl.) in One of Willowdale's best streets. Every Detail Is Crafted with Premium Materials and State-of-the-Art Features. Extensive Use of Hardwood & Marble Floor. Soaring 10ft ceilings, Coffered//Dropped// Vaulted Ceilings & Oversized Regal Dome Skylight, Rich Trim Woodwork, Paneled Walls, Led Pot lights, Layers of Moulding! Walnut Library, Mahogany Main Door. Quality Cabinets & Vanities (W/B/I Mirror)! Absolutely Spectacular 5+1 Bedroom, High End Appliances &Smart System (Crestron), Solid Interior Doors, Huge Master W/7Pc Marble Heated Floor Ensuite (W/Steam). The Walk -Out Basement Includes Large Recreation Room with A Gas Fireplace, Heated Floors, Wet Bar& Wine Cellar, Nanny Room and A Second Laundry Room. New Garage Floor Epoxy Finishes and New Interlocking Driveway (id:60626)
Dream Home Realty Inc.
11802 104 Avenue
Grande Prairie, Alberta
Final Phase of Westgate Business Park. Providing you access to the thriving economies in the oil & gas, agriculture, and forestry industries. This High visibility 9.99 -acre Industrial lot offers direct access to all major transportation routes. Close to Grande Prairie Regional Airport and the new Grande Prairie Regional Hospital. Grande Prairie is the service hub for northern Alberta and British Columbia, with a demographic service area of more than 275,000 people. Limited premier lots still available and this is the ideal place to build your business. Wexford offers build-to-suit options to bring your design plans to life. Call a commercial REALTOR® today for more information. (id:60626)
RE/MAX Grande Prairie
61954 Estell Road, Hope
Hope, British Columbia
Prime Investment Opportunity - 3.3 Acre Income-Producing Indutrial Zoned Property in West Hope. This rare offering presents a versatile light/service indutrial property ideally loacated just west of Downtown Hope,with direct access to key transportation routes-perfectly suited for investors, owner-operators, or future development. Currently, the property is generating strong rental income with $2500/acre monthly lease from an established trucking business, and a residential office accessory building bringing in $1600/month. The site is fully service, featuring BC Hydro, Fortis Gas, Septic System & Water. Zoning supports a wide range of light or service industrial uses. With solid existing income, flexible business opportunities, and essential utilities already in place, this property offers immediate cash flow and long-term potential in a rapidly growing industrial corridor. Don't miss this exceptional opportunity-reach out today for a more information or to schedule a private tour. (id:60626)
Century 21 Creekside Realty (Luckakuck)
8236 167a Street
Surrey, British Columbia
Developers and Investors! Fantastic opportunity in Surrey's Transit Oriented Development Tier 2! This single family home is ideally situated within 400m from Fleetwood Sky-Train Station. New provincial legislation allows for a multi-family building up to 12 storeys. (id:60626)
Exp Realty
Exp Realty Of Canada
120 Sebastian Street
Blue Mountains, Ontario
Welcome to your dream home on the shores of Georgian Bay! This newly built masterpiece not only offers unparalleled panoramic views of both the bay and Georgian Peaks Ski Club, but it is also only steps away from each. Every detail has been thoughtfully designed to combine luxury, convenience, and showcase the natural beauty of Southern Georgian Bay. Step inside to an open concept main floor bathed in natural light, courtesy of floor-to-ceiling windows and doors that frame breathtaking views at every turn. The custom kitchen is a chefs delight, seamlessly flowing into a spacious dining area and a living room anchored by a beautiful, one-of-a-kind wood burning fireplace and oversized glass pocket doors that lead out to the covered patio. Heated polished concrete floors set a modern tone throughout the main living spaces. Upstairs, discover four bedrooms, each offering serene views of Georgian Bay. The primary suite is a sanctuary, featuring a walk-in closet, a luxurious five-piece ensuite, and a meditation loft that invites relaxation after a long day on the slopes. A second-floor family room and dedicated laundry add practicality and comfort to everyday living. This fully automated home is equipped with a state-of-the-art Lutron system, ensuring effortless control over lighting and ambiance. Outside, a smart snow melt system keeps your driveway and walkway clear, while ample storage in the garage and a mudroom with a stacked washer/dryer complete this exceptional offering. Wide plank hardwood floors grace the second level, underscoring the quality craftsmanship throughout. Don't miss the opportunity to experience luxury living in a home that harmonizes modern conveniences with all Blue Mountains has to offer. Schedule your private tour today and imagine the possibilities of life on the shores of Georgian Bay. (id:60626)
Royal LePage Signature Realty
349 Midlothian
Vancouver, British Columbia
Lovely, bright, 5 bedroom, 2 bath, spacious family home with gorgeous mountain views in a fantastic location! This home is a lot larger than it appears with a walk out basement & "entertainment" flow, in a prime, sought after, location across from Queen Elizabeth Park and "next door" to Hillcrest Community Centre. A completely liveable home with large kitchen with pantry, some updated appliances & tons of space for the whole family or 2 bedrooms suite potential. Oak hardwood floors under carpet on the main floor. Enjoy family BBQ's on your QUIET almost 300 sq. ft. deck. Close to top rated Schools & skytrain to the Airport. This property has lane access & is zoned as a Transit Oriented Development area/site with fantastic opportunity for future development. An opportunity not to be missed. By appointment only. (id:60626)
Oakwyn Realty Ltd.
4203 1011 W Cordova Street
Vancouver, British Columbia
Unparalleled Waterfront Luxury in Coal Harbour with panoramic view from Every Room and wrap around balcony---Water, Marina, Five Sail, Canada place, Mountains.... Top Italian kitchen with Open and Enclosed CONCEPT using top brand appliances: Miele & Sub Zero, built-in coffee maker, wine cooler. You also have the advantage of enjoying the luxuries of this 5 STAR HOTEL amenities: 24 hrs concierge, security, limousine service, heated outdoor pool, hot tub, gym, theatre room, room service & more. Your wonderful home is surrounded by the seawall, parks, shopping and restaurants. EXTRA BONUS: 3 PARKINGS in your own gated garage with Huge Storage Room downstairs! BUY this Amazing HOME today! (id:60626)
Royal Pacific Realty Corp.
608450 12th Side Road
Blue Mountains, Ontario
A Nature Lovers and Gardeners Paradise! If the sound of coyotes howling at the moon or bluebird pecking on your window early in the morning during mating season bothers you, this is not for you! 50 acres of fields and wood lot, unspoiled by pesticides for at least 48 years. The Bruce Trail, accessible at the rear of the property crosses the 1,000 acre area bounded by the surrounding roads. In co-operation with adjacent landowners, a private trail system several kilometers long based on The Old Mail Road and logging roads is used for hiking, horseback riding, and in the winter, for cross-country skiing. Your water is from an artesian spring, shared with a neighbour, with an uninterrupted flow for over a century. The aquifer provides pure water, free of the sulphur and iron found in wells lower in the valley. Early in the spring, fresh watercress, along with wild leeks from the woodlot are the first natural bounty to appear. The house itself is surrounded by gardens of perennials, with a large vegetable garden and shed. Located on the edge of the escarpment, a spectacular view of the Beaver Valley, with breath-taking sunsets is visible from your living room. The house itself was rebuilt in 2007, with a 2-car built-in garage, essential during the winter months. If 5 bedrooms ,a Great Room with cathedral ceilings, a double -sided field-stone fireplace isnt enough, an extension has been designed to add a self-contained one-bedroom granny flat, also with a view of the valley. For added security, a 12 kw generator starts automatically in case of a power failure. The property blends privacy and recreational opportunities with accessibility to needed supplies at the nearby Ravenna Country Market. The 12th line has little traffic, not being a through road, however it is on the school bus route, receiving early morning snow-plowing in the winter. The present owners hope the new owners will enjoy this unique property as much as they have for almost 50 years! (id:60626)
Royal LePage Signature Realty
68 Heritage Lake Shores
Heritage Pointe, Alberta
* Sellers may consider trade * LAKEFRONT LUXURY! Welcome to "HERITAGE LAKE SHORES," one of the most coveted locations on this gorgeous lake. Nestled on a QUIET CUL-DE-SAC, this European-inspired residence is one of only 66 exclusive lakefront properties in Heritage Pointe, offering a PERFECT BLEND of luxury and tranquility. Spanning 6,383 sq. ft. of refined living space, the home features 5 bdrms, 5 baths & nearly 100 feet of PRISTINE LAKE FRONTAGE with a PRIVATE DOCK, all showcasing exceptional architectural elegance. The GRAND two-story turret, paired with an arched stone entry & stands as a hallmark of European design, offering a warm and inviting welcome. The exterior, finished in stone and stucco, blends seamlessly with its natural surroundings. A TRIPLE CAR attached garage with epoxy flooring & a rubber driveway adds both functionality & a polished finish. Upon entering, you are greeted by an elegant SPIRAL STAIRCASE, complemented by timeless TRAVERTINE flooring, a stunning CHANDELIER, and UNOBSTRUCTED LAKE VIEWS. The expansive GREAT ROOM, with its SOARING 20-foot TRAY CEILING & dual-sided fireplace, creates a cozy chalet-style living area that offers STUNNING lake views.The GOURMET KITCHEN is a chef's dream, featuring a wrap-around design with GRANITE countertops, floor-to-ceiling cabinets, and a spacious breakfast nook with PANORAMIC LAKE VIEWS. Top-of-the-line appliances, including a Sub-Zero fridge, Wolf gas cooktop, dual dishwashers, and a wine and beverage area, make this space ideal for both casual dining and entertaining. The ELEGANT DINING area is a spacious, inviting setting to host those large family dinners or holiday gatherings. The main floor features a home office / den with lake views, fireplace, built in bookshelves – the perfect place to work from home or curl up with a good book! The main floor offers added convenience of a large main floor laundry, half bath and mud room. This FIVE BEDROOM home has FOUR BEDROOMS located UPSTAI RS, connected by a walkway that overlooks the lake. The PRIMARY SUITE is grand in size, offering full LAKE VIEWS and a SPA-LIKE 5-piece ENSUITE with a soaker tub, double vanities, and a spacious walk-in closet with CUSTOM shelving. The second bedroom upstairs has a 3 pc ensuite bath, and the third and forth bedrooms upstairs share a 5pc main bathroom, making it ideal for family living.The WALK OUT BASEMENT is an entertainer’s dream, complete with a HOME THEATER room with an Epson projector, 120” (10’) screen, built in speakers and surround sound system, set up perfect for those home movie nights! The entertaining continues with a large family room, dry bar, and outdoor living space. The 5th bedroom is currently set up as a crafting room – with large windows, it makes a great guest room or craft room. The fully landscaped yard has mature trees, a private dock and sand beach, perfect for enjoying the lake’s natural beauty and fun on the waterfront. The community offers year-round activities! (id:60626)
Maxwell Canyon Creek
19 Little Celeste Court
Vaughan, Ontario
Welcome to this exceptional 4-bedroom estate, where elegance meets modern luxury in one of Vaughan's most desirable neighborhoods. Over 4000 square feet, this home exudes sophistication from the moment you step inside, offering a grand open-concept layout that seamlessly blends spaciousness with intimacy, ideal for entertaining and everyday living. The heart of this residence is an exquisite chef's kitchen, designed with quartz counters, a sleek Fisher & Paykel appliance package, and an elegant backsplash that complements the high-end finishes. The living areas showcase 10-foot ceilings on the main floor, wide-plank engineered hardwood, and LED pot lighting, all adding to the ambiance. The seamless flow from room to room creates an airy, inviting atmosphere, highlighted by expansive windows that flood the home with natural light. The primary suite offers a spa-inspired ensuite with a frameless glass shower, a freestanding soaker tub, and designer fixtures, ensuring the ultimate relaxation. Additional luxury bathrooms are thoughtfully appointed, with elegant finishes and high-quality features that mirror the home's upscale design. The 3-car garage provides ample space for vehicles and storage, underscoring the home's perfect balance of practicality and style. This stunning home offers a unique opportunity to experience luxurious living, all within easy reach of Vaughan's top schools, parks, and amenities. This is more than a home; it's a lifestyle. (id:60626)
Your Advocates Realty Inc.
1635 Marine Drive
North Vancouver, British Columbia
Embrace the epitome of urban investment in the heart of North Vancouvers Norgate community. Meticulously rebuilt from the studs out; this fully vacant mixed-use property boasts three modern residential units and two perfect sized retail spaces facing the busy Marine Drive. Each residential unit exudes contemporary elegance, offering spacious layouts and premium finishes to cater to the discerning urban renter. The retail spaces are primed for occupancy, complete with storage, HVAC and a built out washroom. Centrally located, this building enjoys unparalleled access to transportation, amenities, and a diverse array of dining and entertainment options. Benefit from North Vancouver's robust market fundamentals, including low vacancy rates, a burgeoning population, and upward pressure on rents strategically situated to capitalize on the city's thriving economy and dynamic community. (id:60626)
Royal LePage Sussex
7623 Granville Street
Vancouver, British Columbia
Calling all homeowners, investors, and builders! Explore a prime location for townhouse development. Zoned RM-8N. FSR=1.2. No rezoning required. Unparalleled investment opportunity in Vancouver's desirable Westside. Architecturally built craftsmanship home, European castle fireplace stone, high quality moulding finishes and maple hardwood floor through out. Build or live in well thought out Vancouver West. Enjoy the convenience of living within walking distance to the serene Shannon and Riverview Park.Magee Secondary&McKechnie Elementary. Don't miss out- inquire now for details! Please do not walk on the property to disturb the residents. (id:60626)
RE/MAX Crest Realty
6471 No. 5 Road
Richmond, British Columbia
Rare opportunity to own this massive 7.24 acre land in Richmond! This AG1 lot is perfect for investment, agricultural business, or to build your dream home. Convenient and well-connected location with only a 9 min drive to Richmond Centre. Easy access to Westminster Hwy, shopping, schools, parks and golf. (id:60626)
RE/MAX Select Properties

