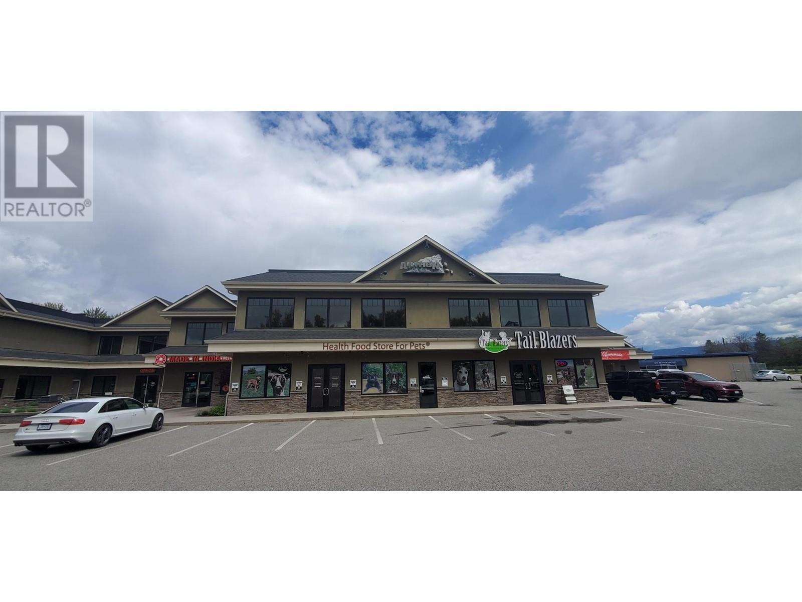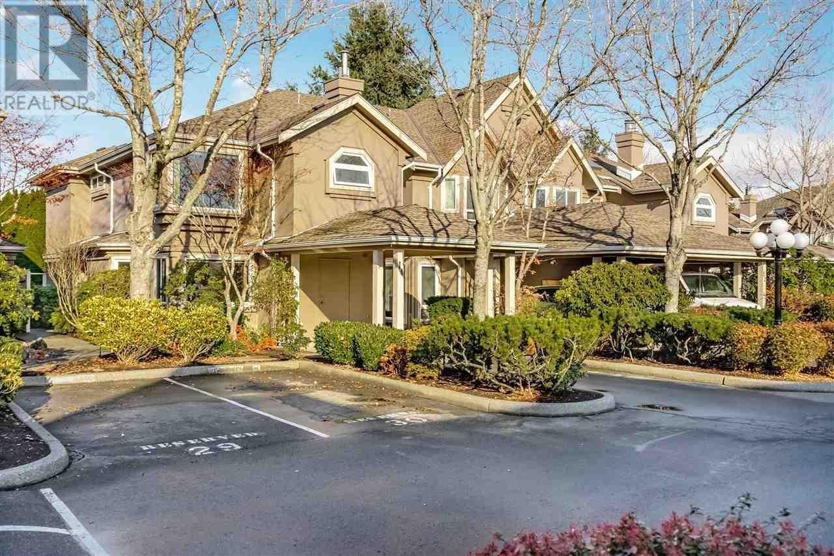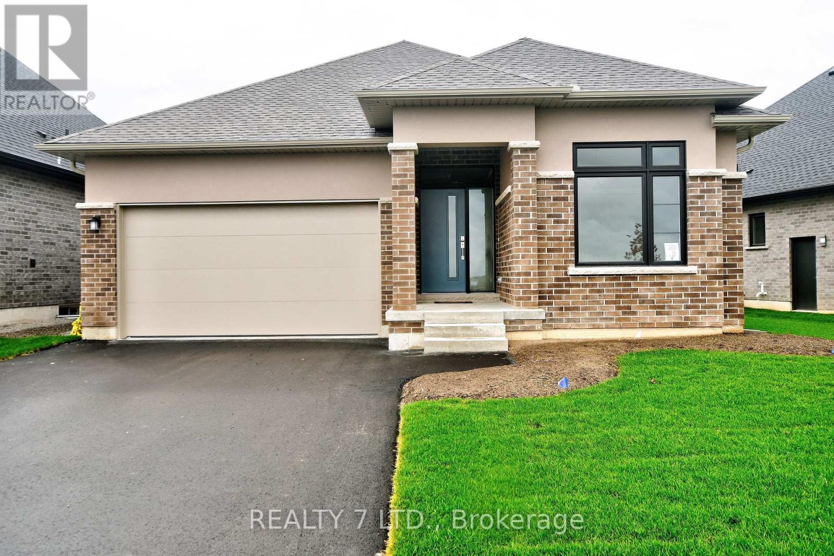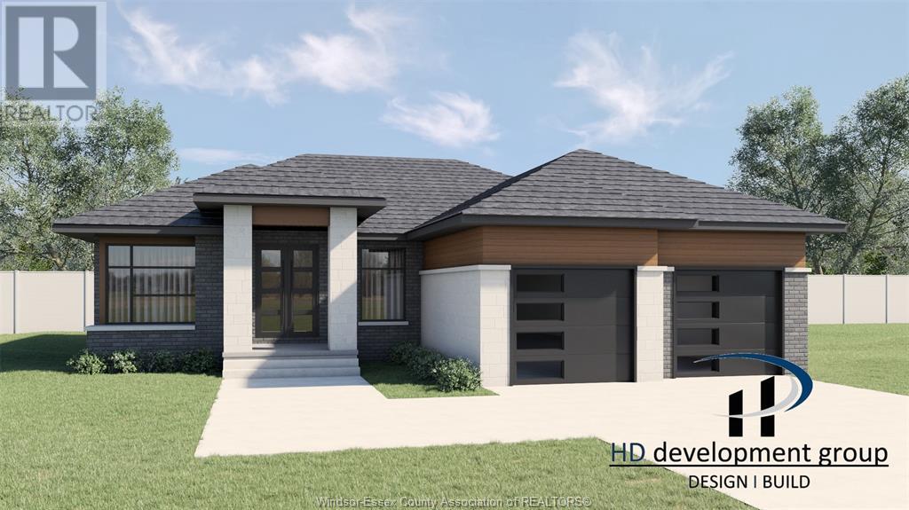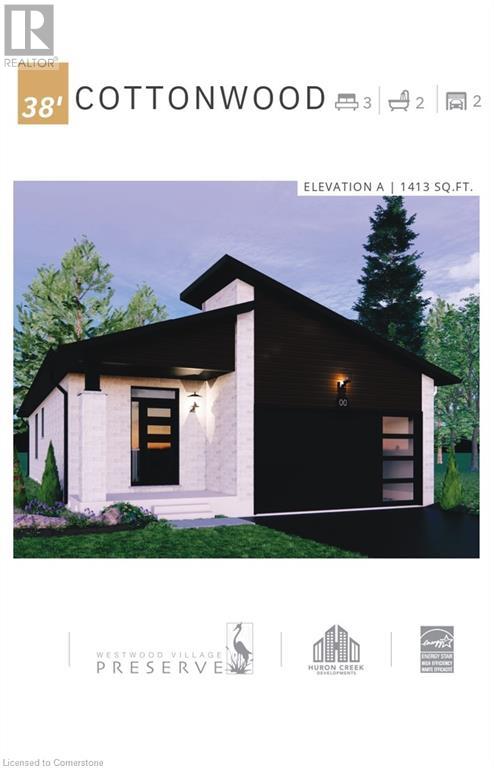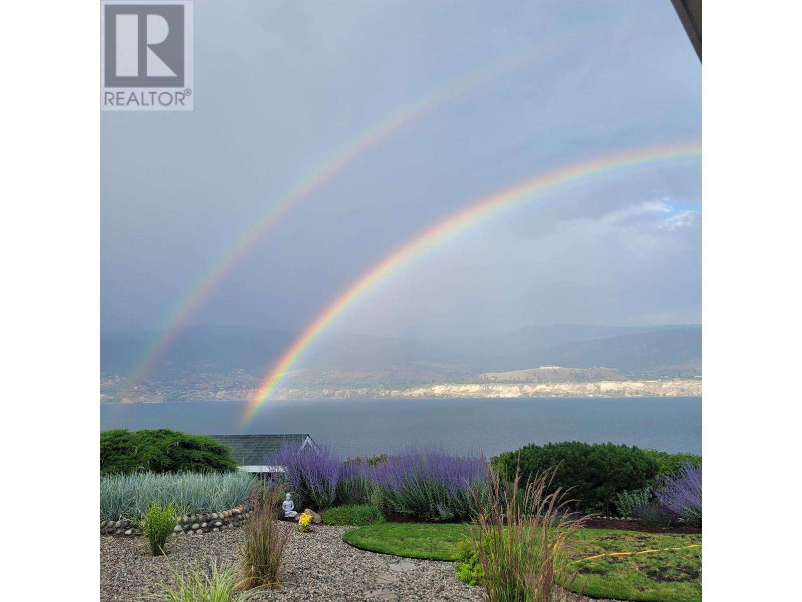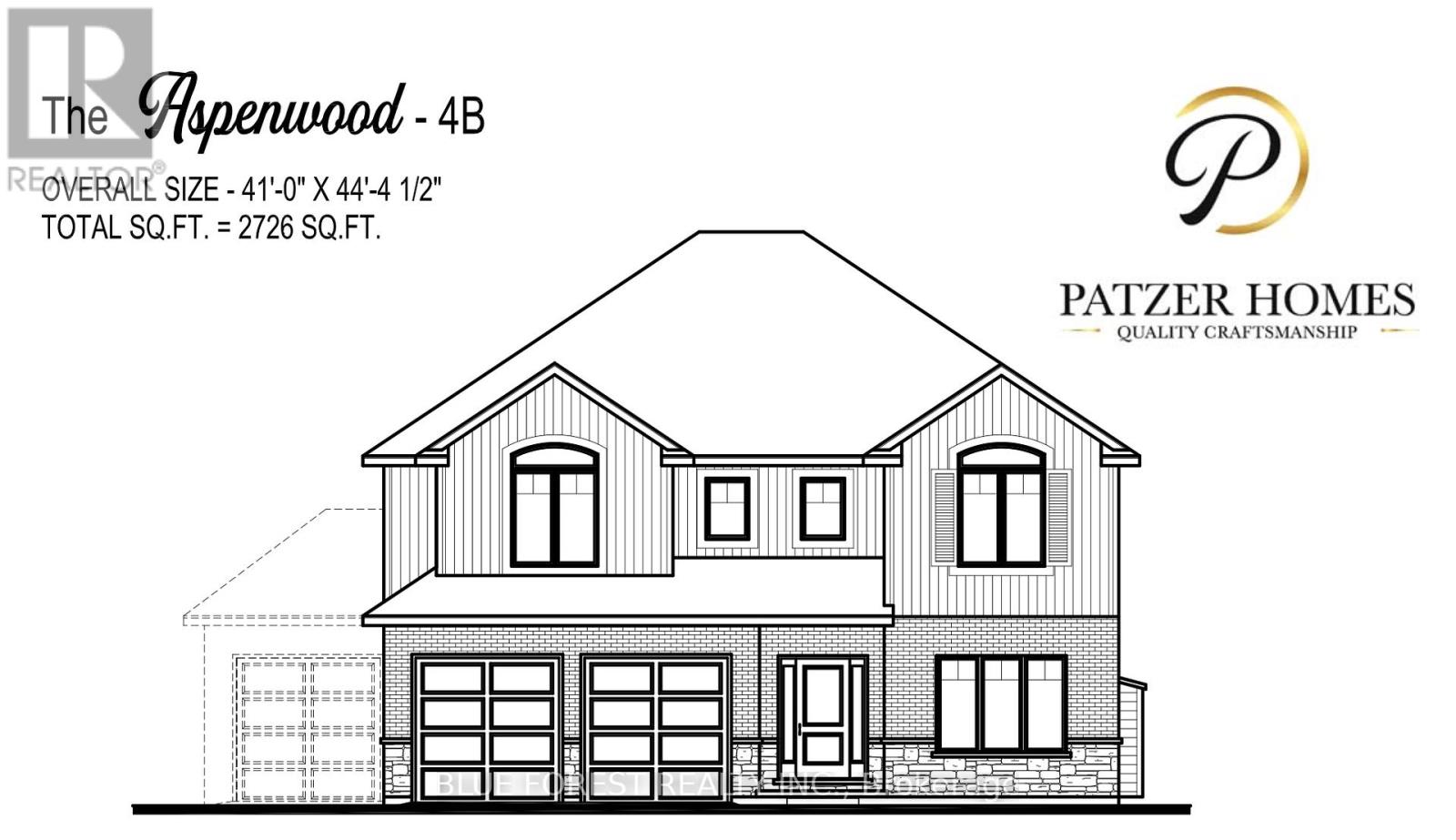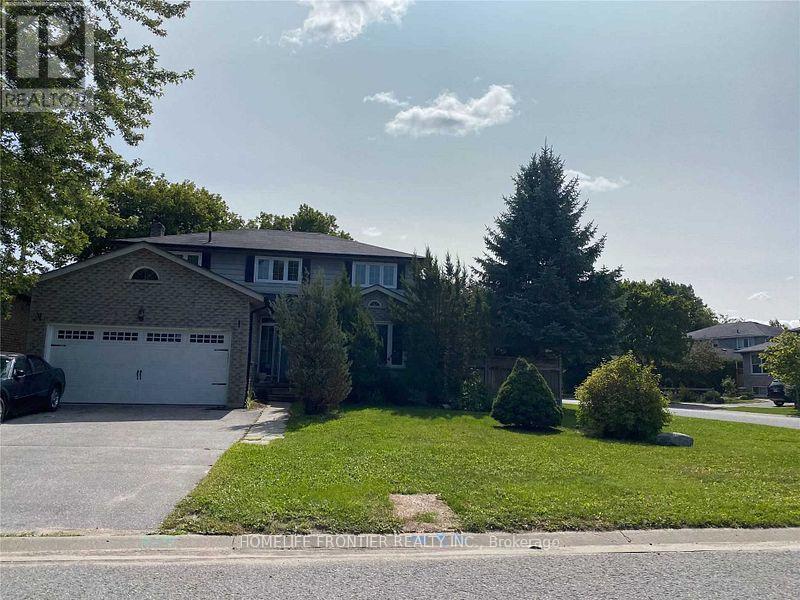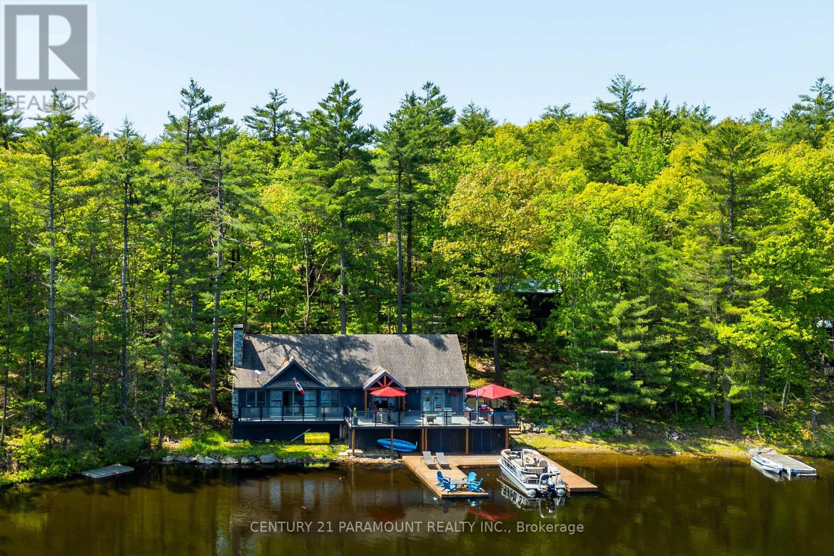1790 Klo Road
Kelowna, British Columbia
Two strata lots available comprising the majority upper floor of the mixed use Williams Centre at KLO & Benvoulin Rds. Elevator serviced and finished to executive standards throughout. Owner occupied, vacant possession offered with time flexibility. Offered together with economies of scale or as separate units: Unit 8 is finished to residential unit standards and features granite counter reception, large executive boardroom, 3 large offices, lounge area and executive washroom with shower. Unit 9 features DIRTT modular workplace demising systems, 8 roomy offices and large boardroom. Lit with windows from south, east and north sides, these two strata lots offer the opportunity for a discerning firm to own their own prestigious and conveniently located workplace. Ample unreserved parking on site. Restaurant, Mechanic, Daycare & Deli on site as well. (id:60626)
Nai Commercial Okanagan Ltd.
14 5111 Maple Road
Richmond, British Columbia
Welcome to "Montego West" townhouse in prestigious Lackner neighborhood. The proactive complex is well managed and has new exterior paint in 2016, new window and patio door in 2019, front door in 2021. Spacious 3 bedroom plus den on upper level. Huge living room, dinning room, family room and kitchen on main floor. Steps to top ranking Jessie Wowk Elementary, Steveston-London Secondary and Richmond Christian School, Blundell shopping center, parks and transit. (id:60626)
Sutton Group-West Coast Realty
566 Old Course Trail
Welland, Ontario
Hot Deal! Welcome To Where Luxury Meets Lifestyle! Gifford Model Built By Lucchetta Homes, Open Concept, Modern Kitchen With Granite Island Dining, Living, Bdrms W/Hardwood Flooring. Choose Your Own Appliances. Over 2300 Square Feet Of Living Space. Nothing Left To Do But Enjoy The Lifestyle, Salt Water Pool, A Match On The Tennis Court, Use The Exercise Facility Or Walk The Many Trails Along The Canal. Have Family And Friends For Dinner Parties In The Large, Well-Appointed Kitchen With Granite Countertops. Reverse Pie Lot Gives You More Privacy. Have A Lawn Of Envy With Inground Sprinkler System. Grass Cutting And Snow Removal Are Included In The Monthly Association Fee. Partially Finished Basement With A Full Bathroom, Living Room For More Entertaining. So Much Space! This Is Where Your Next Point Begins! Community center only for HRA. Priced For Quick Sale (id:60626)
Realty 7 Ltd.
75 9566 Tomicki Avenue
Richmond, British Columbia
Welcome to Wishing Tree by Polygon, a perfect home for families in central Richmond. This inviting 3-bed, 2-bath townhouse features 9' ceilings, new laminate flooring, and ceiling fans for comfort and fresh air all year. The modern kitchen with granite counters and stainless steel appliances makes family meals a joy. Upstairs are two spacious bedrooms and a full bath, plus a versatile ground-floor bedroom ideal for guests or a home office. Enjoy a fenced yard, a single garage with extra storage, and a second parking spot. The community offers a clubhouse, gym, lounge, and playground-just steps from great schools, parks, shops, and transit. (id:60626)
Macdonald Realty
104, 1413 Mountain Avenue
Canmore, Alberta
Ready to simplify, but not settle? This thoughtfully designed corner unit offers the perfect blend of comfort, functionality, and low-maintenance living. With two spacious primary suites, plus a third bedroom/den and a versatile flex room with private outdoor access, there’s room for guests, hobbies, and a quiet home office—without giving up the things you love.Enjoy endless mountain views, quality finishes, and the peace of mind that comes with a brand-new home—no renovations, no surprises, just move in and enjoy.Located in Canmore’s growing downtown, you’re steps from cafés, shops, and walking paths, with easy highway access for weekend getaways. Live close to everything you need, and leave the extra upkeep behind.Smart, stylish, and perfectly right-sized for your next chapter. (id:60626)
RE/MAX Alpine Realty
5240 Rafael Street
Tecumseh, Ontario
Discover luxury ranch living with HD Development Group in this stunning ranch offering 3 bedrooms, 2 full bathrooms! Offering two elevations, the farmhouse elevation boasts a stylish exterior with brick and stone skirts, vertical and horizontal Hardie board, black windows, and a large covered rear porch or opt for a more modern elevation. An oversized 2-car garage offers practicality while the stylish mudroom greets you with simplicity. Inside, enjoy premium finishes: engineered hardwood floors, a stained wood staircase with steel spindles, and 9-ft ceilings. The kitchen shines with tall upper cabinets, a walk-in pantry, and a centre island, all with granite or quartz countertops. The primary suite impresses with a walk-in closet, tray ceiling, and spa-like ensuite featuring a double sink vanity, soaker tub and custom glass shower. Your dream home awaits! (id:60626)
Royal LePage Binder Real Estate
52 Moon Crescent
Cambridge, Ontario
Welcome to 52 Moon Crescent in Cambridge – a beautifully built bungalow nestled in the desirable Westwood Village Preserve community. Currently under construction and move-in ready soon, this brand-new home features 3 spacious bedrooms and 2 full bathrooms, designed with both comfort and style in mind. The open-concept layout connects the kitchen, living, and dining areas, creating a bright and inviting space that's ideal for both everyday living and entertaining guests. At the heart of the home is a modern kitchen with sleek finishes and many upgrades throughout, including a large island, upgraded cabinetry, and high-end appliances. The primary bedroom includes a walk-in closet and private ensuite, while each additional bedroom offers ample closet space to keep everything organized. Step outside to enjoy a deck on the main floor, perfect for relaxing or entertaining. Downstairs, the walk-out basement offers endless potential – whether you envision a home gym, media room, or additional living space. Set in a vibrant neighbourhood close to schools, parks, shops, and more, this home truly has it all. Don’t miss the opportunity to make this stunning, soon-to-be-complete home your own! (id:60626)
Corcoran Horizon Realty
3839 Verano Place
Penticton, British Columbia
This executive 3-bedroom, 2-bathroom mid-century modern home in Penticton, built in 1963, has been extensively renovated to combine its original style with modern energy-efficient upgrades. It features a new custom kitchen with quartz countertops, updated bathrooms, Armstrong flooring, Fujitsu heat/AC units, a Valor fireplace, and new appliances. The property is 0.20 acres, fenced with new lawn and landscaping offers a rare 180-degree unobstructed lake view, and is minutes from downtown Penticton. The patio is also wired for a hot tub. (id:60626)
Royal LePage Locations West
4035 Gellatly Road Unit# 158
West Kelowna, British Columbia
Discover the comfort and elegance of this impeccably maintained former show home, nestled in the highly sought-after Canyon Ridge 55+ gated community. Move-in ready and thoughtfully designed, this 3-bedroom, 3-bathroom residence offers open-concept living, a spacious den, and three inviting outdoor spaces. From the moment you step inside, you'll be captivated by the warmth of beautiful hardwood floors and the seamless blend of light and space. The living room's vaulted ceilings and expansive windows create an airy ambiance while showcasing breathtaking mountain and partial lake views. The gourmet kitchen is a chef’s delight, featuring granite countertops, a generous island, abundant cabinetry, and stainless-steel appliances. A skylight enhances natural light, while the gas cooktop and wall oven make meal preparation effortless. On the main floor, the primary suite is a private retreat with a luxurious ensuite and a walk-in closet. A front-facing den offers the perfect home office space, while a second bedroom, main bath, and laundry room complete this level. Downstairs, the lower level provides exceptional versatility, featuring a family and games room separated by a striking see-through gas fireplace—ideal for entertaining or relaxation. Outdoor living is equally impressive, with a spacious deck offering stunning mountain and lake views, plus a lower patio for effortless indoor-outdoor flow. Residents of Canyon Ridge enjoy access to an inviting social clubhouse, complete with a lounge, kitchen, banquet room, and library. With its prime location near Glen Canyon Regional Park, Okanagan Lake, and local amenities, this home offers the perfect balance of tranquillity, convenience, and community living. Why settle for anything less! (id:60626)
RE/MAX Kelowna
100 Heron Street
Southwold, Ontario
CUSTOM HOME IN TALBOTVILLE MEADOWS, THE NEWEST PREMIUM SUBDIVISION IN TALBOTVILLE!! Patzer Homes is proud to present this custom-built 2,726 sq.ft. "ASPENWOOD" executive home. The main floor features an open concept kitchen which opens to the dinette and a large open great room. 2pc bath and inside entry from the garage to the mudroom/laundry. Enjoy a bonus room at the front of the house great for an at home office or den. The 2nd floor will boast 4 spacious bedrooms with a large 4 pc bathroom. Dream primary suite with 5pc en-suite and a walk-in closet. HOME IS TO BE BUILT. VARIOUS DESIGNS AVAILABLE. OTHER LOTS TO CHOOSE FROM WITH MANY CUSTOM OPTIONS (id:60626)
Blue Forest Realty Inc.
39 Camrose Drive
Georgina, Ontario
Beautifully Updated Corner Home in a Quiet Residential Area! Prime Location & Investment Opportunity! Nestled in a peaceful street within an excellent neighbourhood, this stunning corner-lot home (70 ft.) offers exceptional space, modern upgrades, and fantastic rental potential! Spacious & Renovated: Over $100K in upgrades, including granite countertops, spotlights, newer roof, windows, furnace, and hot water tank all freshly painted and well-maintained. Income Potential: Fully finished 2-bedroom basement apartment with a separate entrance ideal for rental income (potential $2,000/month)! Ample Parking: Private driveway with space for 6 cars. Prime Location: Walking distance to shops, schools, public transit, and community centers. Just 2 minutes from Lake Simcoe and Keswicks beautiful marinas! Don't miss out on this perfect blend of comfort, style, and income potential! (id:60626)
Homelife Frontier Realty Inc.
6394 Go Home Lake Shore Island
Georgian Bay, Ontario
Escape to a truly enchanting four-season sanctuary on the pristine waters of Go Home Lake. Tucked away on a sprawling 190 feet of private waterfront in the highly coveted Crystal Bay, 6394 Go Home Lake is more than just a cottage; it's a custom-built haven designed for unforgettable moments.Step inside & discover a world of refined comfort. Gleaming floors lead you through the inviting spaces of this exceptional cottage. With 3 bedrooms & 1 bathroom, it offers an open-concept living room with a cozy fireplace. The spacious dining area sets the stage for memorable meals, while the heart of the home, a custom kitchen, boasts stainless steel appliances & all the modern conveniences you cherish. Beyond, a delightful living area flows seamlessly onto a massive deck, providing unparalleled water views & the perfect setting for outdoor enjoyment. For effortless entertaining, a Control 4 Sound System is wired throughout.Your guests will be equally charmed by the newly renovated Bunkie, featuring 2 bedrooms, a bathroom, & the option for a kitchen, all while offering glorious lake views. Imagine your new office or studio nestled at the water's edge, where inspiration flows as freely as the fresh air.Beyond your private oasis, adventure awaits. The property backs onto 700 acres of conservation Crown land, offering endless opportunities for hiking & exploration. Go Home Lake itself is a testament to unspoiled natural beauty, with unique Georgian Bay access via the Voyageurs Club, breathtaking waterfalls, & pristine lagoon swimming. As dusk settles, your private dual-boat slip dock transforms into a front-row seat for the most breathtaking star-filled skies.Embrace the serene atmosphere & immerse yourself in the Group of Seven landscapes & crystal-clear waters that define this hidden gem. Go Home Lake is the perfect escape for nature lovers, outdoor enthusiasts & anyone yearning for a paramount Muskoka experience imbued with elegance. (id:60626)
Century 21 Paramount Realty Inc.

