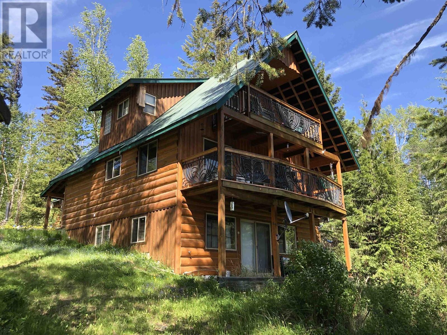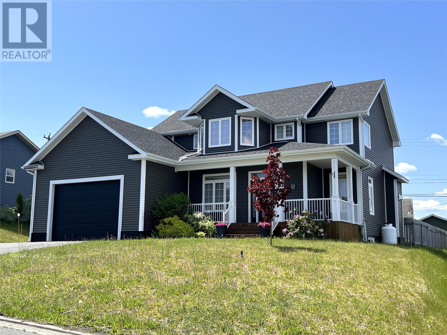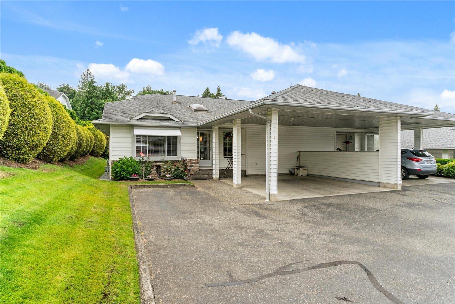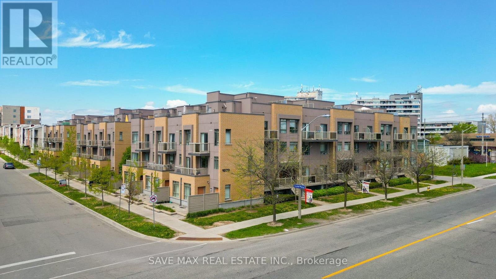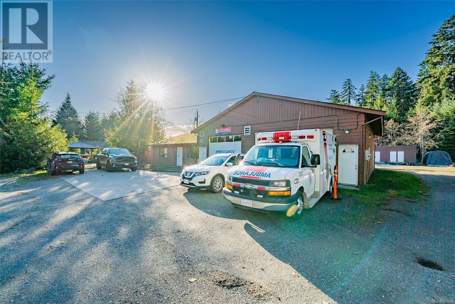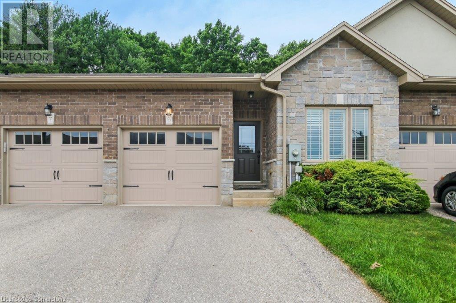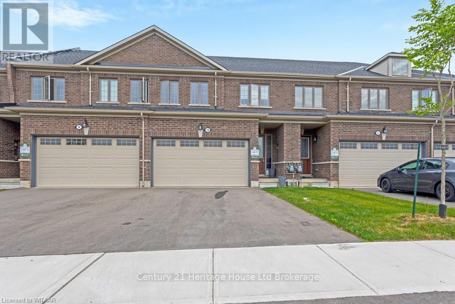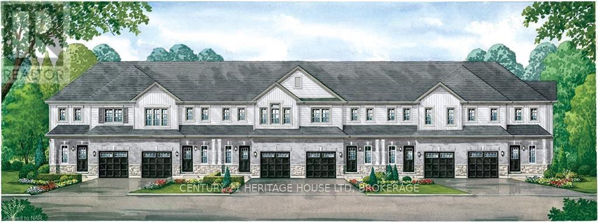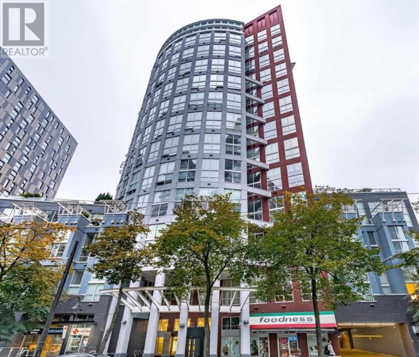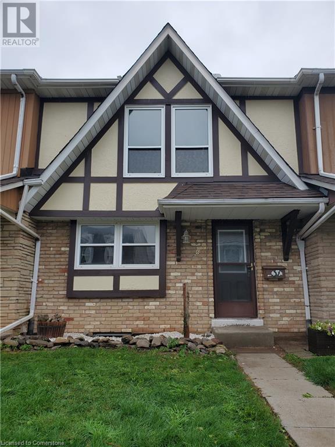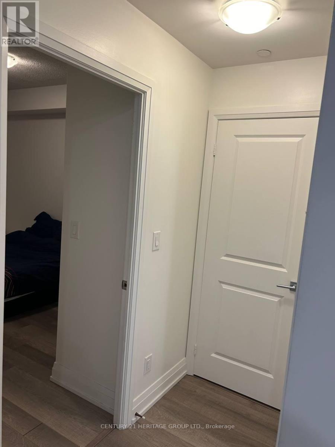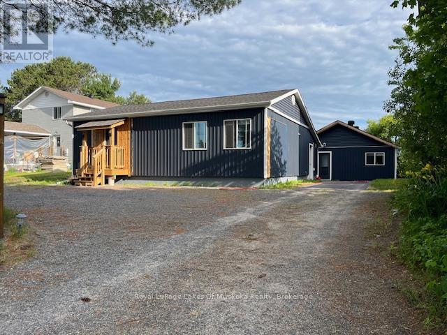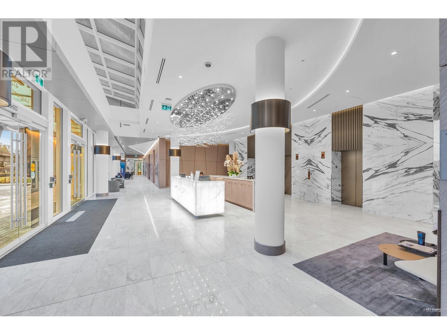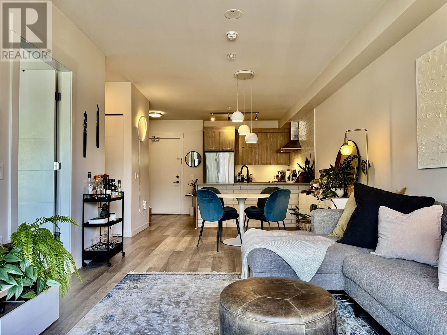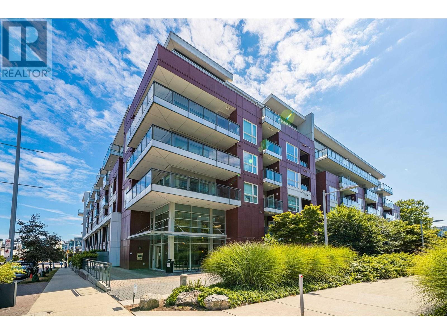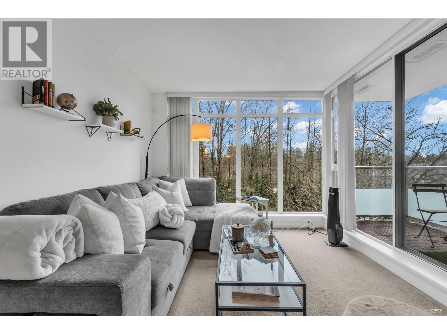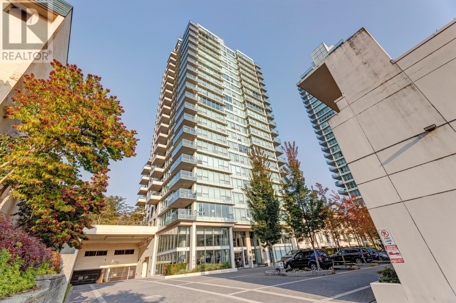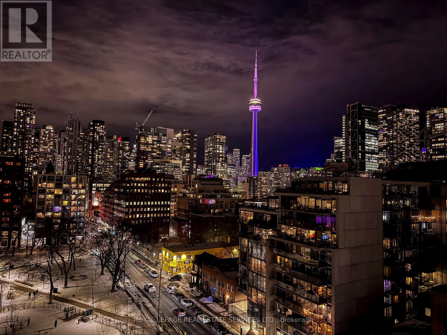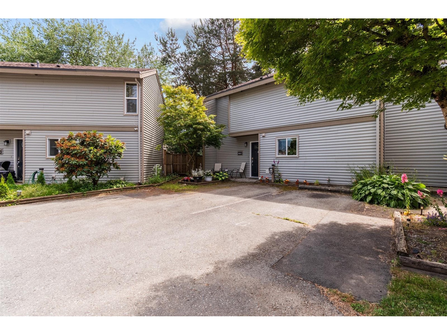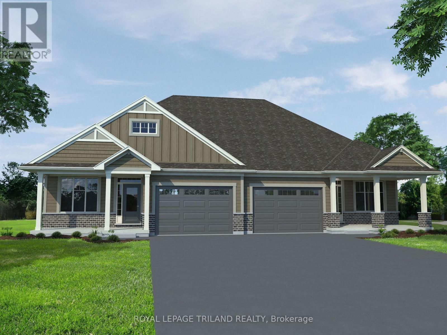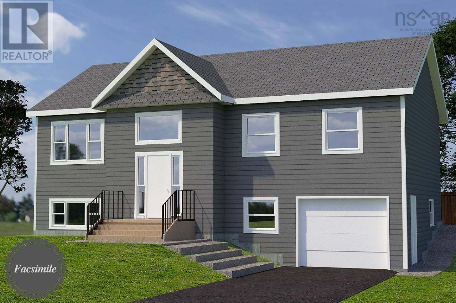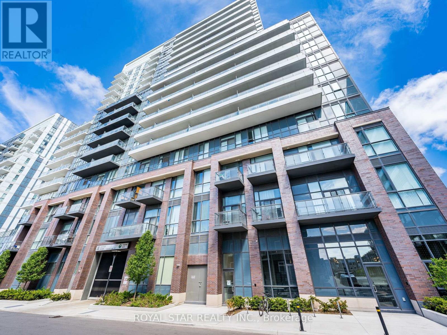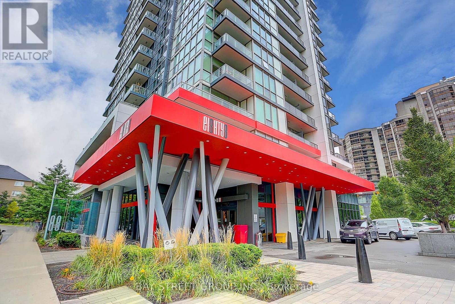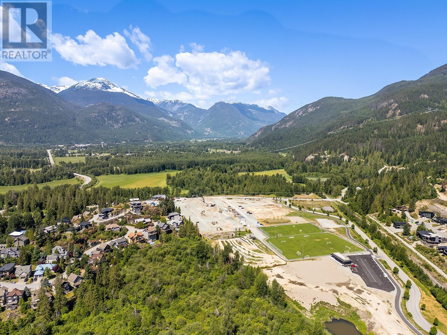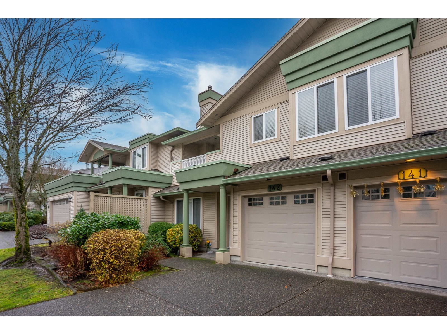288 Evansdale Way Nw
Calgary, Alberta
Welcome to 288 Evansdale Way – a well-maintained gem situated in the desirable community of Evanston. This versatile property is ideal for families seeking comfort and space, or savvy investors looking for potential rental income. Step inside to discover a bright and inviting main floor living room that flows effortlessly into the open-concept kitchen and dining area. The kitchen is thoughtfully designed, boasting stainless steel appliances, a pantry for extra storage, and plenty of counter space for meal preparation. Off the dining area, you’ll find a large back deck and private yard—perfect for summer BBQs and outdoor gatherings. A convenient 2-piece powder room completes the main level. Upstairs, you'll find three spacious bedrooms and two full bathrooms, including a master suite with its own ensuite for added privacy and convenience. The basement is fully finished with a separate entrance and is illegally suited, offering 1 additional bedroom, a living room, full kitchen, bathroom, and its own laundry area. This setup is ideal for extended family, guests, or as a potential rental suite to generate extra income. Located close to schools, parks, shopping, and major roadways, this home is the perfect blend of comfort, convenience, and investment opportunity. Book your private viewing today and explore the possibilities! (id:60626)
4th Street Holdings Ltd.
644 Victoria Street
Kingston, Ontario
Attention Investors Exceptional Income Opportunity! This charming bungalow offers fantastic income potential with its versatile layout and prime location. The main level features a bright and spacious 2-bedroom, 1.5-bathroom layout, including a generous living and dining area filled with natural light. The kitchen provides ample cupboard space, and patio doors off the dining area lead to a large deck perfect for outdoor entertaining. A detached 2-car garage adds convenience and value.The lower level, complete with a separate entrance, offers excellent potential for an in-law suite or secondary unit. It includes an additional kitchen, bedroom, living area, and a shared laundry space ideal for accommodating students, professionals, or extended family.Situated just a short walk from Queens University and close to downtown amenities,this home is ideally located for students, faculty, and healthcare professionals. Whether you're looking to expand your investment portfolio or secure housing for family members in a high-demand area, this property checks all the boxes. Don't miss out on this outstanding opportunity in one of the city's most desirable neighborhoods! (id:60626)
RE/MAX Finest Realty Inc.
342 Fireside Place
Cochrane, Alberta
**OPEN HOUSES July 12th and 13th - 12-3PM** Welcome to 342 Fireside Place, a spacious and beautifully appointed home located in the heart of Cochrane’s vibrant Fireside community. This is one of the largest laned homes available, offering over 1,800 square feet of thoughtfully designed living space. Featuring 3 bedrooms and 2.5 bathrooms, the layout combines comfort and function, making it ideal for families. The main floor showcases a fully upgraded kitchen with quartz countertops, a gas stove, wall ovens, wine fridge, and a large island perfect for both daily use and entertaining. The open-concept design flows seamlessly into the dining and living areas, while a generous front flex room adds valuable versatility. Upstairs, the primary suite offers vaulted ceilings, a walk-in closet, and a private ensuite with a double vanity and oversized shower. Two additional bedrooms and a full bathroom complete the upper level, with room sizes that are larger than average for this style of home. The basement includes a separate side entrance and 9-foot ceilings, creating strong potential for future development. Outside, you’ll find an oversized double detached garage with alley access, providing plenty of room for vehicles and storage. Located on a quiet street close to parks, playgrounds, and two schools, this home also offers access to over 63 acres of green space and walking trails, as well as nearby shops and services in The Embers commercial area. With convenient access to both Highway 22 and Highway 1, commuting to Calgary or heading to the mountains is a breeze. Don’t miss your chance to own a well-designed, move-in-ready home in one of Cochrane’s most desirable communities. (id:60626)
Real Broker
3538 Sellars Road
100 Mile House, British Columbia
Amazing Hawkins lake waterfront home! This 2-3 bedroom 2 bathroom 3 story home is situated on lowbank waterfront south facing property. This would make a great full time home or recreation property. The main floor is open concept with incredible views, spacious kitchen and a large covered deck. Upstairs has 2 large bedrooms with a covered deck overlooking the lake off the master bedroom. Downstairs you will find a large recroom, laundry and storage/utility area. This home and property is a real jem worth consideration! (id:60626)
Advantage Property Management
1612 - 70 Roehampton Avenue
Toronto, Ontario
A bright and stylish 1 + Den suite 647 sq at "The Republic" by Tridel located in the heart of Midtown Toronto at Yonge and Eglinton. 9-foot ceilings bright unobstructed East view. Functional layout with open concept, living and dining rooms combined, Kitchen with centre island and quartz countertop, stainless steel appliances. Large Bedroom with closet, 4pc bathroom. Den could be used as home office. Very well managed building with low maintenance fees, world-class amenities including Indoor pool, spin room, weights, yoga, steam room, BBQ area and sun-deck. 24- Hour concierge, bike storage and visitor parking. Just steps to the subway shopping centres, restaurants and top public and private schools. (id:60626)
Intercity Realty Inc.
17 Griffin Street
Grand Falls-Windsor, Newfoundland & Labrador
Executive-Style HOME IN A HIGHLY SOUGHT AFTER NEIGHBORHOOD, OFFERING THE PERFECT BLEND OF LUXURY, COMFORT, AND CONVENIENCE!! This stunning 2 storey executive home with both an attached 22x25 garage and a detached 20x30 garage, both fully functional with remote door openers. Main floor features a spacious foyer with a double closet, den with built-in custom bookcase/cabinet, office or could be also used as a playroom, open concept living room and kitchen/dining area, family room features a beautiful coffered ceiling plus a custom built in propane fireplace, quality custom kitchen features lots of cabinet space, plenty of lighting, large island, quartz countertops, large walk-in pantry, 1/2 bathroom, and a rear mudroom. Main floor features 9ft ceilings with custom glass transoms for some interior doors, step upstairs via a stunning staircase to a large landing, and a luxurious master bedroom with an extra large walk in closet with organizers, and a private spa like ensuite, offering comfort and elegance in every detail, 2 other large sized bedrooms, 4 piece main bathroom, 2nd floor laundry room with a bonus room off the laundry, great for storage or kids play area. Basement is fully completed with a storage/exercise room, 4th bedroom, a large recreation room with a custom built wet bar, utility room and an outside entrance. Lot is fully landscaped, stamped concrete walkway, large front veranda , double paved driveway with plenty of room for parking. Exterior of home completed with vinyl siding, vinyl widows(many of which are transom window), and extra insulation below siding. 400 amp electrical plus wired for a backup generator. All bathrooms have in-floor electric heating, crown moldings in areas, energy efficient heat pump hot water heater. This fine home has so many features, you won't be disappointed in this one. (id:60626)
Royal LePage Generation Realty
7 3055 Trafalgar Street
Abbotsford, British Columbia
Spacious 2600+ sq ft corner townhome in the serene "Glenview Meadows" community on Trafalgar St. This Rancher with walkout basement offers convenience and tranquility with a master bedroom and laundry on the main floor. Enjoy ample natural light, a generous kitchen, and a large rec room leading to a peaceful backyard. Features include A/C, abundant storage, potential workshop space, double parking, a balcony with a professional awning, and beautiful terraced steps around the side of the home. Situated in a quiet complex ideal for 55+ residents, with low strata fees, no smoking or pets allowed. Benefit from a prime location with no through traffic and convenient visitor parking at your doorstep. (id:60626)
RE/MAX Truepeak Realty
314 - 1070 Progress Avenue
Toronto, Ontario
Modern 2 Bed, 2 Bath Stacked Townhome with Rooftop Terrace in Prime Scarborough Location in a well-managed, family-friendly complex. This functional, open-concept layout offers a sun-filled living/dining area, modern kitchen with quality finishes, and spacious bedrooms with ample closet space. Enjoy outdoor living with a private balcony and large rooftop terrace ideal for BBQs, entertaining, or relaxing. Key Features :Open-concept layout with contemporary finishes Primary bedroom .In-unit laundry One exclusive-use parking spot Secure locker for additional storage Low maintenance fees covering building insurance, snow removal ,building maintenance , roof maintenance & common areas Unbeatable Location: Directly across from park & public library , recreation center, Walk to top-rated Burrow Hall Public School , grocery stores, shops, restaurants & the Chinese Cultural Centre Minutes to Centennial College & Scarborough Town Centre .Easy access to Hwy 401 & TTC at doorstep An exceptional opportunity for first-time buyers, families, downsizers, or investors. Move-in ready and offering great value in a vibrant Scarborough community! (id:60626)
Save Max Real Estate Inc.
721 Church St
Gabriola Island, British Columbia
Institutional investment opportunity for Gabriola Island Ambulance Station. With a 5 year lease in place and 5 renewal, this is a stable, long term holding property. Located in an area of other provincial and local government facilities including the local firehall and Islands Trust North office, other surrounding improvements include an elementary school and Gabriola Medical Clinic. The property is approximately 53,280 sf (1.22 acres) and is zoned Institutional. The building is approximately 2924 sf, all at grade level, and includes living quarters for First Responders (kitchen, 2 bedrooms, office, living room and 3 piece bathroom. The balance of the building includes a truck bay (29'x20') with 11,9'' ceiling height, storage, 2nd kitchen and dining area, plus 2nd living room/lounge area. Lease is available to review with NDA. All measurements are approximate and should be verified if important. (id:60626)
RE/MAX Professionals
61426 Rge Rd 455
Rural Bonnyville M.d., Alberta
This spacious bungalow only 1 1/2 miles north of Bonnyville is situated on 20.24 acres. This home has a bright kitchen with vaulted ceilings, large island lots of cabinets for storage. The living room is a great place for the family to gather. Just off the kitchen is a 4 season room. 3 bedrooms on the main floor, including the master suite with large 4 pc ensuite with soaker tub. The basement has a wonderful family space with kitchenette, 4 pc bathroom, a large 4th bedroom and more storage then your average home. A double attached heated garage with access to the back yard. The yard is meticulously looked after, enough room for whatever your heart desires. Fire pit area, acres to run! The shop is an added bonus, heated with large overhead doors it will be what you need! (id:60626)
Century 21 Poirier Real Estate
513 - 118 Merchants' Wharf
Toronto, Ontario
Welcome to Aquabella at Bayside by Tridel, where luxury meets waterfront living in this beautifully designed 1-bedroom, 1-bathroom condo. Featuring an open-concept living and dining area that flows seamlessly to a private balcony, and a modern European-style kitchen with built-in appliances, stone countertops, and backsplash. This unit offers both elegance and practicality. With ample closet space throughout, this suite is perfect for those who value both comfort and organization. Located steps from Toronto's Harbourfront, the boardwalk, Sugar Beach, and the ferry terminal, youll enjoy the best of lakeside living while remaining close to the heart of downtown. (id:60626)
Homelife/romano Realty Ltd.
55227 Rge Road 33
Rural Lac Ste. Anne County, Alberta
Peaceful Country Lifestyle – 4-Bed Home on 9.9 Acres Live the quiet country lifestyle just 15 mins from Onoway. This 4-bed, 2.5-bath Jandel Modular (2018) sits on 9.9 private acres—perfect for nature lovers, hobby farmers, and outdoor enthusiasts. Relax on the large back deck, watching wildlife by day and stars by night. Inside, enjoy a stylish kitchen with quartz counters, gas stove, beverage bar, and huge pantry. Central A/C, steel piling foundation, crawlspace, and insulated skirting add comfort and peace of mind. 900 sq. ft. shop/garage with reinforced slab fits your gear and projects. Fully fenced and cross-fenced. Backs onto Crown land and just 3 km to Yellowstone boat launch on Lac Ste. Anne. NEW, FULLY PERMITTED SEPTIC JUST INSTALLED ($20k value!) (id:60626)
Digger Real Estate Inc.
5580 Island Hwy W
Qualicum Beach, British Columbia
Great starter home, retirement home or investment property! This very sunny 1/2 acre property has all the room for your boats, rv's and garden needs. The open floor plan features a spacious kitchen open to the dining area and living room with a wood burning stove. On the main level is 2 bedrooms and a bathroom, the upper floor loft would make a great studio, craft room, playroom or use as a bedroom. Over the carport is a 12x18 sundeck for entertaining and in the backyard there is a 20X25 detached workshop! Just a short 15 minute drive to Qualicum Beach, Bowser shopping, Deep Bay Marina, shopping and restaurants. This is one to be seen, don't delay! (id:60626)
RE/MAX Anchor Realty (Qu)
42 Hazelglen Drive Unit# 6
Kitchener, Ontario
Introducing Hazel Hills Condos, a new and vibrant stacked townhome community to be proudly built by A & F Greenfield Homes Ltd. There will be 20 two-bedroom units available in this exclusive collection, ranging from 965 to 1,118 sq. ft. The finish selections will blow you away, including 9 ft. ceiling on second level; designer kitchen cabinetry with quartz counters; a stainless steel appliance package valued at over $6,000; carpet-free second level; and ERV and air conditioning for proper ventilation. Centrally located in the Victoria Hills neighbourhood of Kitchener, parks, trails, shopping, and public transit are all steps away. One parking space is included in the purchase price. Offering a convenient deposit structure of 10%, payable over a 90-day period. All that it takes is $1,000 to reserve your unit today! Occupancy expected Fall 2025. Contact Listing Agent for more information. (id:60626)
Century 21 Heritage House Ltd.
194 Donly Drive S Unit# 6
Simcoe, Ontario
Welcome to 194 Donly Dr S, Unit 6 – a beautifully maintained 3-bedroom, 3-bathroom bungalow condo townhome offering easy living and a peaceful setting. This home features an open-concept layout with 9 foot ceilings, crown moulding, granite countertops, and a cozy gas fireplace in the living room. The main floor includes two bedrooms, two full bathrooms, main floor laundry, and a stylish kitchen with modern finishes. The finished basement adds extra living space with a third bedroom, full bathroom, rec room and hobby room. Enjoy morning coffee or evening sunsets on your private deck backing onto a tranquil green space. Conveniently located close to all amenities, shopping, and walking trails – plus approx. 12-minute drive to Port Dover and Lake Erie! Perfect for downsizers or anyone seeking low-maintenance living in a quiet, friendly community. (id:60626)
Streetcity Realty Inc. Brokerage
3454 Nadina Place
Smithers, British Columbia
* PREC - Personal Real Estate Corporation. Well-maintained 4 bed, 4 bath home in a prime cul-de-sac location. The main floor features formal living & dining rooms with hardwood floors, and a bright eating area with sliding doors to a concrete patio. The kitchen offers newer appliances, counters, and flooring. Upstairs has 4 beds, 2 full baths, with a practical layout, and ample closet space. The spacious primary bedroom has a walk-in closet and a newly remodelled ensuite. Roof shingles were replaced 2 years ago. The basement includes an separate entrance, large rec room with N/G fireplace, and newer vinyl flooring. Huge lot with spacioud back yard backs onto a private greenbelt with the newly installed "Cycle 16" bike trail. Enjoy all the parking and storage between the carport, attached garage and paved driveway. PRIME LOCATION! (id:60626)
Calderwood Realty Ltd.
10 Beretta Street
Tillsonburg, Ontario
Stunning Modern Home in a Quiet, Family-Friendly Neighborhood. Welcome to this beautifully designed home, where modern living meets comfort and style. Located in a peaceful, family-friendly neighborhood, this home features a spacious layout with cozy rooms, perfect for both relaxing and entertaining. The heart of the home is the chef-inspired kitchen, complete with sleek quartz countertops throughout, offering a seamless flow for meal prep and social gatherings. With 3 generous-sized bedrooms and 3 bathrooms, including a luxurious master suite with its own ensuite and walk-in closet, there?s ample space for everyone. Each room is thoughtfully designed with both functionality and comfort in mind. Why wait for the next phase of development when this home is ready for you today? Step outside to enjoy a beautifully landscaped, paved driveway?already completed?so you can move in and start enjoying your new home right away. Whether you're hosting friends, relaxing with family, or enjoying your own quiet time, this home offers the ideal balance of convenience, style, and warmth. (id:60626)
Century 21 Heritage House Ltd Brokerage
457 Louisa Street
Fort Erie, Ontario
Welcome to Your NEW HOME. Located in the newest phase of Peace Bridge Village, this 3 bedroom 2 bath 2-\r\nstorey townhouse unit "The KRAFT" is the perfect place to call home. Open concept floor plan with\r\n1353sq.ft of main living space including, 9ft ceilings, ceramic tile, 2nd floor laundry and so much more.\r\nOptional second floor plans are available as well an optional finished basement plan for those looking for\r\nmore space. Situated in close proximity to shopping, restaurants, walking trails, Lake Erie and beaches. Short\r\ndrive to major highways and The Peace Bridge. (id:60626)
Century 21 Heritage House Ltd
455 Louisa Street
Fort Erie, Ontario
Welcome to Your NEW HOME. Located in the newest phase of Peace Bridge Village, this 3 bedroom 2 bath 2-\r\nstorey townhouse unit "The Kraft" is the perfect place to call home. Open concept floor plan with\r\n1353sq.ft of main living space including, 9ft ceilings, ceramic tile, 2nd floor laundry and so much more.\r\nOptional second floor plans are available as well an optional finished basement plan for those looking for\r\nmore space. Situated in close proximity to shopping, restaurants, walking trails, Lake Erie and beaches. Short\r\ndrive to major highways and The Peace Bridge. (id:60626)
Century 21 Heritage House Ltd
1222 - 2 David Eyer Road
Richmond Hill, Ontario
Welcome to Next2, a brand new luxury mid-rise condo with some of the best views of downtown Toronto. This spacious 650sgft 1 bed+den offers an open concept den with floor to ceiling windows, built-in appliances and an over-sized 2nd full bath. The building features an elegant, cosmopolitan one-storey lobby and amenity space with upper level outdoor terrace, a versatile party room, a state-of-the-art theater, a fully-equipped gym and yoga studio, and a convenient pet washing station. Residents can enjoy a business conference center, a children's entertainment room, a private dining area and music rooms. Located in a prime area of Richmond Hill, all amenities are a short drive away including Costco, Home Depot, grocery stores. restaurants, parks & more! One Parking & One locker included. This Unit is for sale direct from the Builder. (id:60626)
Spectrum Realty Services Inc.
Block B - Lot 9 Louisa Street
Fort Erie, Ontario
Introducing the Kraft Model ? an extraordinary opportunity for your dream home at 28 Louisa Street, Fort Erie, Ontario, in the sought-after Crescent Park locale. Crafted by Ashton Homes (Western) Ltd., this avant-garde project ensures you become the proud first owner of a contemporary masterpiece, embodying the epitome of sophisticated modern living.\r\n\r\nPicture a sprawling 2-story layout boasting 3 bedrooms and 2 bathrooms. The main floor unfolds an intelligently designed kitchen, a stylish dining room, and an expansive great room ? perfect for both everyday living and entertaining. Revel in the convenience of an attached garage and a private single-wide asphalt driveway, providing parking for two vehicles.\r\n\r\nWill be built with top-tier materials, including enduring brick and vinyl siding, an asphalt shingle roof, and a robust poured concrete foundation, this new construction promises a seamless blend of durability and style. Anticipate the ease of municipal water and sewer services, coupled with access to cable, high-speed internet, electricity, natural gas, and telephone services.\r\n\r\nNestled in tranquil rural surroundings, this new construction gem invites you to seize the opportunity for a brand-new home that perfectly aligns with your modern lifestyle. Immerse yourself in the allure of this freshly built residence, designed to deliver unparalleled comfort, convenience, and a vibrant living experience. Elevate your living standards ? claim your spot in the Kraft Model today! (id:60626)
Century 21 Heritage House Ltd
614 933 Seymour Street
Vancouver, British Columbia
This stunning two-level loft in downtown Vancouver features 16-foot-high ceilings, floor-to-ceiling windows, and a beautiful north-facing balcony with expansive views. The sleek appliances complement the hardwood flooring, while the recently renovated kitchen and island create a spacious, efficient layout with added storage space. The high-rise building offers amenities including a spectacular rooftop deck with unbeatable views, a sky garden, outdoor BBQ area, gym, activity room, study room, visitor parking, and bike storage. Additionally, the unit comes with a rare secured parking stall. Located in a prime downtown location, you're just steps away from entertainment, dining, and shopping. The building is wired for high-speed internet, and both pets and rentals are allowed, making this an ideal investment opportunity. The kitchen, bathroom, walls, and flooring were all recently renovated. Open House: Tuesday, July 8, 5-6pm (id:60626)
RE/MAX City Realty
6 - 2254 Upper Middle Road
Burlington, Ontario
GREAT LOCATION! This lovely three bedroom, 2.5 bath condo townhome is spacious and ready for your growing family. Perfectly situated in a super desirable neighbourhood, this home is walking distance to shopping, schools and parks. The finished basement offers even more living space and an extra bathroom. The private/fenced backyard offers a lovely sanctuary to enjoy the quiet surroundings. (id:60626)
Keller Williams Edge Realty
2254 Upper Middle Road Unit# 6
Burlington, Ontario
GREAT LOCATION! This lovely three bedroom, 2.5 bath condo townhome is spacious and ready for your growing family. Perfectly situated in a super desirable neighbourhood, this home is walking distance to shopping, schools and parks. The finished basement offers even more living space and an extra bathroom. The private/fenced backyard offers a lovely sanctuary to enjoy the quiet surroundings. (id:60626)
Keller Williams Edge Realty
1116 - 9 Clegg Road
Markham, Ontario
Welcome to Vendome Condominium, located at the highly sought-after Unionville area of Markham, This one bedroom + den unit comes with TWO full bathrooms, open living and dining area, quartz countertop& backsplash, S/s appliances, in-suite laundry and a balcony. The big size den can be used as 2nd bedroom. It's walking distance to Unionville High School / Markham Civic Centre / Flato Markham Theatre; Steps away from Viva bus stop, Supermarket and few minutes' drive to the Unionville GO Station, Hwy 407 & 404. This unit is also including one parking spot. (id:60626)
Vip Realty Group Inc.
101 1066 8th Avenue
Vancouver, British Columbia
Experience the best of city living in this charming 1-bedroom garden level suite in a well managed pro-active Strata and building has been fully rain screened. Ideally nestled between the energy of Commercial Drive and the bustling scene of Main Street. With SkyTrain, schools, and shops just a short stroll away, convenience is at your doorstep as well as a quick 10 minute drive downtown. Vast variety of top cuisine restaurants all within walking distance. Renovated kitchen and bathroom and offers a generous 288 square foot fenced patio perfect for cultivating your urban garden parties, summer BBQs or your own private oasis to chill and enjoy. (id:60626)
Royal Pacific Lions Gate Realty Ltd.
1711 - 7165 Yonge Street
Markham, Ontario
LUXURY 1 BEDROOM CONDO AT WORLD ON YONGE. EXCELLENT BALCONY W/VIEW. OPEN CONCEPT LAYOUT WITH EUROPEAN STYLE KITCHEN CABINETRY, GRANITE COUNTER ON TOP WITH 9'FT CEILING. GREAT AMENITIES INCLUDING INDOOR POOL, GYM, MEDIA ROOM, GAMES ROOM, PARTY ROOM, GUEST SUITES. DIRECT ACCESS TO SHOPPING MALL WITH SUPERMARKET FOOD COURT, BANK, RESTAURANTS, CLINICS AND MORE. 1 UNDERGROUND PARKING INCLUDED. (id:60626)
Century 21 Heritage Group Ltd.
36 Ottawa Avenue
South River, Ontario
Step into lakeside luxury with this beautifully renovated waterside home, complete with a fully finished 1-bedroom Bunkie perfect for guests or extended family. Every detail has been thoughtfully updated, with no surface left untouched. Enjoy breathtaking views of Forest Lake. The main house features 1 bedroom and 1 full bath on the main floor along with a spacious open concept kitchen and living room, with brand new appliances. There is also a 1 bedroom, plus den and a luxurious full bath on the lower level along with a bright family room, with plenty of storage space. The home features high end tile throughout, providing a seamless blend of comfort and style. The bunkie offers a private additional living space; complete with 1 bedroom and 1 bathroom, plus a bright living room with amazing views of the lake ideal for hosting family, friends, or even as an income-generating rental. Located just minutes from Highway 11 for easy access, and close to local amenities of South River, hiking trails, (some that are just across from the home), provincial parks, and golf course. Public boat launch is only 2 minutes away at Tom Thompson Park. This is the perfect four-season getaway or full-time residence. Don't miss this rare opportunity to own a turn-key lakeside escape! (id:60626)
Royal LePage Lakes Of Muskoka Realty
3203 4730 Lougheed Highway
Burnaby, British Columbia
Welcome to Concord Brentwood Hillside West, a luxury residence in the prime location! Built by renowned Concord Pacific. This Southwest facing 1 bed/1 bath unit offers unobstructed panoramic city views. Bright open floor plan with huge 125sf balcony. Exquisite finishings, tons of storage, high end S/S appliances including gas cooktop, built in oven and microwave. Quartz tops with under mount sink. Elegant laminate flooring throughout, tile in bathroom. Intelligent thermostat for cool summers and cozy winters. 1 parking stall and 1 locker. Enjoy classy amenities including a fitness room, yoga studio, lounge, games and study rooms, theatre, piano room, pet washing room and 24-hr concierge. Walk to Brentwood Mall and Skytrain Station. (id:60626)
Parallel 49 Realty
315 1012 Auckland Street
New Westminster, British Columbia
Welcome home to The Capitol by Porte. This sleek and modern building offers sophisticated city living. The generously sized one bedroom provides a peaceful retreat and the large den suitable for single or double beds (includes closet and upgraded sliding privacy screen doors, ) is an excellent option for a guest accommodation or home office. Natural light fills the rooms, creating a warm and inviting atmosphere. Imagine relaxing in the cozy bedroom after a long day. This versatile space is perfect for individuals or couples seeking comfort and functionality. Enjoy the convenience of a central location with easy access to urban amenities, 10 mins walk to NW skytrain station. This is a true hidden Gem, dont miss it! 1 parking & 1 XL locker. (id:60626)
Oakwyn Realty Ltd.
513 5399 Cedarbridge Way
Richmond, British Columbia
Rarely available 1 Bedroom+ Den unit in Riva 1 by Onni. This unit offers bright and open layout with air-conditioning. Extra large den to fit single bed. Walking distance to Lansdown mall, T&T supermarket , Olympic Oval, Canada line Skytrain Station and Kwantlen University. Open kitchen integrated with s/s appliances, gas cooktop with tons of drawer spaces. Amenities include concierge, full gym , indoor swimming pool, pool table, party room and playground. 1 storage locker + 1 parking included. Rentals and Pets allowed/Rest. Easy to show! (id:60626)
Royal Pacific Realty Corp.
501 7090 Edmonds Street
Burnaby, British Columbia
Over 700+ sq-ft! A Like-New 1-Bed + Den with the feel of a Two-Bedroom at Reflections by Ledingham McAllister! The large primary bedroom features a walk-in closet and an en-suite with a bathtub. The versatile den is perfect for a home office or extra bedroom. The open-concept kitchen is designed for modern living, complete with quartz counter-tops, a breakfast bar, a GAS stove, and stainless steel appliances. The dining and living area flow seamlessly, creating a welcoming space for everyday life. 1 parking + 1 locker. The well-equipped building offers a gym, lounge, conference room, kid´s play area, and a guest suite. Prime location! Just steps from Edmonds SkyTrain & bus loop, Edmonds Community Centre, Highgate Village, library, shopping, restaurants and more! (id:60626)
Sutton Centre Realty
1102 2200 Douglas Road
Burnaby, British Columbia
Affinity by Bosa! This one bedroom plus den Southeast facing unit offers clear views, functional layout with no wasted space, as well as Bosa's top quality. Just steps to shopping, transit, parks, school and more. Convenient amenities include fitness facility, social lounge complete with kitchen and entertainment space, and a lushly landscaped roof top garden. Walking distance to Brentwood town centre and Holdom skytrain station. 1 parking and 1 locker also included. Perfect for living in or investment. Brentwood Park Elementary & Alpha Secondary School. (id:60626)
Sovereign National Realty Inc.
Royal Pacific Tri-Cities Realty
1004 - 123 Portland Street
Toronto, Ontario
Luxury Boutique Condo in the Heart of King West. Located in the vibrant Fashion District, this newer construction condo offers the perfect blend of modern design and timeless elegance. Thoughtfully designed with a smart layout and coveted east exposure, the unit boasts unobstructed park views and a stunning sightline to the CN Tower.This 1-bedroom + den suite spans 610 sq ft and features a Juliette balcony, soaring 9-ft ceilings, engineered hardwood flooring, and premium finishes throughoutincluding Miele appliances and Caesarstone countertops.Enjoy unparalleled access to some of Torontos most celebrated destinations. Steps from Waterworks, King and Queen West, Maud Dog Park, acclaimed restaurants, trendy shops, and TTC transiteverything you need is right at your doorstep.The buildings amenities redefine urban living, with a state-of-the-art gym, stylish lounge, kitchen bar and dining room, and a rooftop terrace designed to inspire connection and community. These genre-defying spaces elevate everyday living and set a new standard for boutique condo life. (id:60626)
Royal LePage Real Estate Services Ltd.
6217 E Greenside Drive
Surrey, British Columbia
Nicely renovated end unit townhome with fabulous fenced rear yard filled with beautiful greenery. Open concept floor plan on main has wood cabinets, stainless steel appliances, dishwasher, tiled floor and backsplash conveniently next to utility /laundry room (Posible 2-piece bathroom). Kitchen also has sliding glass doors out to concrete patio area and playground friendly yard fabulous for those summer BBQs. 2 generous sized bedrooms up with full bathroom. Complex updates include vinyl windows and siding. Great rec facilities with play court, outdoor pool and well-equipped exercise center. 2 side by side parking stalls at front entrance. Convenient area. Walk to Elementary School, shopping and transit. Open House Saturday July 12, 2:30-4:00. (id:60626)
Sutton Group-West Coast Realty
43 Harrow Lane
St. Thomas, Ontario
Welcome to 43 Harrow Lane! This 1200 square foot, semi-detached bungalow with 1.5 car garage is the perfect home for a young family or empty-nester. This home features all main floor living, 2 bedrooms, open concept kitchen with quartz countertop island, large pantry, laundry room, carpeted bedrooms for maximum warmth and luxury vinyl plank flooring throughout. The primary bedroom features a walk-in closet and 3-piece ensuite bathroom. This plan comes with a FULLY FINISHED basement which includes a large rec room, 2 additional bedrooms and a 3-piece bath! Nestled snugly in South East St. Thomas and the Mitchell Hepburn School District, this home is in the perfect location, just steps from Orchard Park! Why choose Doug Tarry? Not only are all their homes Energy Star Certified and Net Zero Ready but Doug Tarry is making it easier to own your first home. Reach out for more information on the First Time Home Buyer Promotion. This property is currently UNDER CONSTRUCTION and will be ready for its first family August 18th, 2025. 43 Harrow will soon be ready for you to call it home! (id:60626)
Royal LePage Triland Realty
A-8 Woodchuck Lane
Goffs, Nova Scotia
Thicket plan by Marchand Homes close to all amenities in Elmsdale and Enfield with easy access to the 102 Hwy and Halifax/Dartmouth. This home has an open concept kitchen/dining room/living room and three bedrooms on the upper level. Also on the upper level is an ensuite bathroom off the primary bedroom. The lower level offers a large rec room, home office, laundry and full bathroom along with a single car garage. (id:60626)
Sutton Group Professional Realty
444 - 500 Wilson Avenue
Toronto, Ontario
Beautiful 3-Bed, 2-Bath Southwest-Facing Suite at Nordic Condos in Clanton Park with a HUGE south west facing balcony. See views of the the CN Tower and Toronto Skyline from your balcony! This thoughtfully designed unit combines modern architecture, smart connectivity, and functional living. Enjoy premium amenities including a catering kitchen, 24/7 concierge, fitness studio with yoga room, outdoor lounge with BBQs, co-working space, multi-purpose room with a second-level kitchen, kids play area, outdoor fitness zone, pet wash stations, and more. Located just minutes from Wilson Subway Station, Hwy 401, Allen Rd, and Yorkdale Mall, with parks, shopping, and dining all nearby. Welcome to stylish, connected living in Wilson Heights. Parking & locker NOT included in listed price, but are negotiable. (id:60626)
Wise Group Realty
42 Hazelglen Drive Unit# 18
Kitchener, Ontario
Introducing Hazel Hills Condos, a new and vibrant stacked townhome community to be proudly built by A & F Greenfield Homes Ltd. There will be 20 two-bedroom units available in this exclusive collection, ranging from 965 to 1,118 sq. ft. The finish selections will blow you away, including 9 ft. ceiling on second level; designer kitchen cabinetry with quartz counters; a stainless steel appliance package valued at over $6,000; carpet-free second level; and ERV and air conditioning for proper ventilation. Centrally located in the Victoria Hills neighbourhood of Kitchener, parks, trails, shopping, and public transit are all steps away. One parking space is included in the purchase price. Offering a convenient deposit structure of 10%, payable over a 90-day period. All that it takes is $1,000 to reserve your unit today! Occupancy expected Fall 2025. Contact Listing Agent for more information. (id:60626)
Century 21 Heritage House Ltd.
1120 - 38 Honeycrisp Crescent
Vaughan, Ontario
Welcome To This Gorgeous 2 Bedroom & 2 Washroom Condo Built By Menkes In The Heart Of Vaughan Metropolitan. Very Bright, Spacious Open Concept Layout. Gourmet Modern Kitchen With Quartz Countertop And Integrated Appliances And Beautiful Backsplash. State Of The Art Amenities Like Gym With Updated Equipment's, Party Room, Yoga Room, Game Room, BBQ Stations, Theatre Room, 24 Hour Concierge. 9 Feet Ceiling And Large Windows. Minutes Away From Ikea, Shopping, Metro, Bus Terminal YRT, VMC, VIVA And Hwy 407 & 400. Close To Malls, Restaurants And Shopping. Don't Miss The Chance Of Owning A Home In This Neighbourhood. (id:60626)
Royal Star Realty Inc.
1060 St. Hilda's Way
Whitby, Ontario
Welcome to this beautifully renovated 2-level freehold townhome unit 4 that checks all the boxes! Featuring a spacious open-concept main level with soaring 9 ceilings, upgraded pot lights, a modern powder room, and a stylish kitchen complete with granite countertops, a sleek backsplash, stainless steel appliances, breakfast bar, and a large pantry perfect for entertaining! Upstairs, you'll find a generously sized primary bedroom with a walk-in closet and its own Juliette balcony, a 4-piece bath, newer upper-level laundry, and a large storage closet. Bonus den area ideal for a work-from-home office setup(not an official den per floor plan). Enjoy the peace of mind of new flooring, a new boiler, and a new dishwasher. This home is truly turn-key. Located in a family-friendly neighborhood, just minutes from HWY 401, 407 & 412, GO Station, top-rated schools, scenic parks, and fantastic shopping, dining, and everyday amenities. Don't miss your chance to own this stylish freehold townhouse for the price of a 2-bed condo. (id:60626)
Exp Realty
610e - 8868 Yonge Street E
Richmond Hill, Ontario
Luxury suite in Yonge and Westwood (Hwy 7). 1 bedroom + 1 den, den has sliding door and closet and could be used as a second bedroom. Prime location, 2 full bathrooms, 1 parking spot and 1 locker included, big window with natural light. Quartz countertop and kitchen island with plenty of storage space, quality backsplash and modern cabinetry with undercounter lighting. Walkout to private balcony from living room. Primary bedroom features large windows with nice view to Yonge St. and a 4 pc ensuite. Located at Yonge St. and Hwy 7 close to top-rated schools, walking distance to GO Station & Viva Terminal, walking distance to shops, restaurants, and entertainment. (id:60626)
Century 21 Heritage Group Ltd.
25 - 33 Jarvis Street
Brantford, Ontario
Great Corner Unit Townhouse with Large Windows, Beautiful Design and Fnishes! Easy to Show, Great Landlord. Great Open Concept Kitchen / Living Space with walk-out to Balcony! Walkout to backyard patio from main level Den / Office / Bedroom. Upper Floor Laundry! Both Upper Bedrooms have ensuite Bathrooms! Primary Bedrooms has large walk-in closet. Large Windows The Home Shows Great! (id:60626)
Sutton Group-Admiral Realty Inc.
2110 - 1000 Portage Parkway
Vaughan, Ontario
Great Views, Great Location, Great Amenities. Minimum Of Three Great Reasons Why You Can't Miss Out On This 2 Bedroom, 2 Bathroom Condo Unit With 1 Parking Space, Located In The Growing Neighbourhood Of Vaughan Metropolitan Centre. Great Views Can Be Experienced From This 2 Bedroom, Unit With Split-Bedroom Layout, Facing Southwest For Those Sunsoaked Day Within The Comfort Of Your Home In The Sky. Take Advantage Of The Open Concept Layout That Connects Into An Elegent And Modern Kitchen. Great Location, As You Are Steps From A Major Transit Hub, Which Includes A TTC Subway Station (Line 1), Smart Centres Bus Terminal (YRT, ZUM), Various Restaurants And More. Short Drives To A Movie Theatre, IKEA, Vaughan Mills Shopping Centre, Canada's Wonderland, And Two Major Highways (400 & 407). Lastly, A World-Class 24,000 Sq.Ft Amenities Centre Located Within The Complex, That Comes With Full Indoor Running Track, Squash/Basketball Court, Yoga Spaces, Cardio Zone, Rock Climbing Wall, And Rooftop Outdoor Pool. If That's Not Enough, You Are Steps Away From A 100,000 Sq.Ft YMCA Fitness Centre Equipped With Indoor Swimming Pool, Full-Sized Basketball Court, Gym, Library, And A Licensed Daycare Centre. Come Live In This Place That Has Everything For You And Your Family! (id:60626)
Home Standards Brickstone Realty
402 - 88 Sheppard Avenue E
Toronto, Ontario
Rare & Stunning 1+Den Corner Unit W/719 Sq.Ft. Of Efficient Space (665 Int + 54 Sq.Ft. Balcony), 9' Ceilings, SE Exposure, Wrap-Around Floor to Ceiling Windows & Tranquil Water Garden View. Den W/Sliding Doors Ideal Office/Guest Room. Tandem Parking (Fits 2 Cars) + Locker. Modern Kitchen with S/S Appliances. Gym, Party Room, Wifi Lounge. Steps To Subways, Whole Foods, Shops, Top Schools Incl. Mckee PS & Earl Haig SS. (id:60626)
Bay Street Group Inc.
27 7362 E Pemberton Farm Road
Pemberton, British Columbia
An incredible opportunity to build in one of the area´s most active and scenic locations. These fully serviced vacant lots offer flexible zoning with the ability to build a single-family home, duplex, or triplex-ideal for homeowners, investors, or those looking to create flexibility in their real estate. Set next to a community recreation field and surrounded by a network of biking and hiking trails, golf courses, and working farms, this location is a haven for outdoor enthusiasts. Whether you´re seeking a peaceful lifestyle close to nature or looking to capitalize on the area´s strong demand for housing, these lots offer endless potential. Bring your vision-adventure, lifestyle, and investment opportunity all start here at Parkside. (id:60626)
Rennie & Associates Realty
Rennie & Associates Realty Ltd.
63 West 1st Street E
Hamilton, Ontario
Welcome to this charming 1.5-storey home situated in a prime location on Hamilton Mountain, just steps from shopping, public transit, Mohawk College, the library, hospital, and various schools, including Catholic, public, and French immersion options. Nestled on a fully fenced 50 x 106 ft lot, this property offers ample outdoor space for family living or entertaining. Property requires personal touches and TLC to make it your perfect family home. Inside, you'll find bright and spacious rooms filled with natural light, making this a warm and inviting family home. The garage features a walk-through to the house via a breezeway, adding extra convenience and functionality. The separate basement entrance offers excellent in-law or rental potential. Additional updates include a main roof (2012) and garage flat roof (2020). Don't miss this fantastic opportunity in a highly desirable neighborhood! (id:60626)
Royal LePage Terrequity Realty
142 13888 70 Avenue
Surrey, British Columbia
55+ 1 owner must be....2 dogs or cats 15" at shoulder WELL PRICED and Backing onto a Quiet Common Green Space,Ground Level, and FRESHLY PAINTED in a Warm White colour, Rancher Style, ground floor, has never had pets inside this gently used townhouse. Clean and COZY in floor radiant heating.White kitchen with newer white appliances in 2023 Fridge, stove, D/W, and newer wood laminate flooring, Eating area is large, with adjoining Family Room and Gas Fireplace. Entertainment Sized Living and Dining Rooms over look the double sized patio with south/east exposure.Two oversized bedrooms,primary bedroom ENSUITE features a soaker tub / and seperate shower, 2nd bedroom is huge too! Full CLUBHOUSE amentities include Pool,hot tub,English Pub, Party room Library,Gym,Wood working shop+RV parking . (id:60626)
Century 21 Coastal Realty Ltd.




