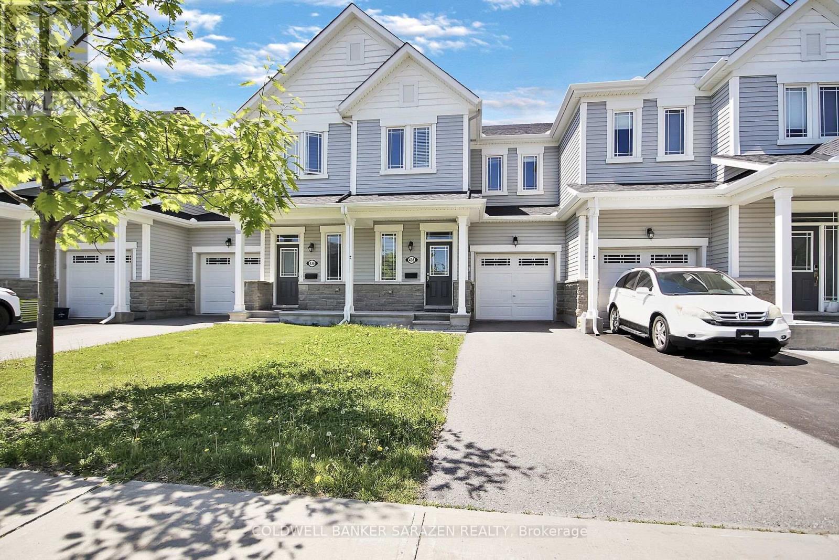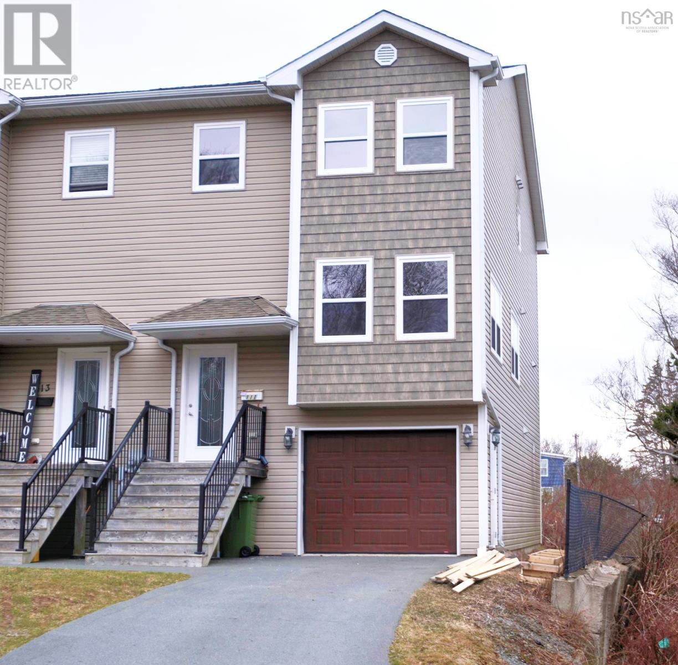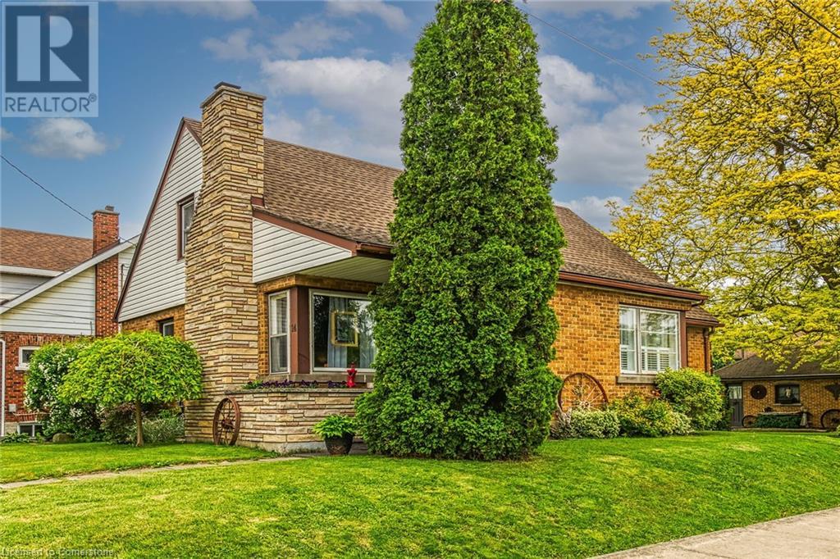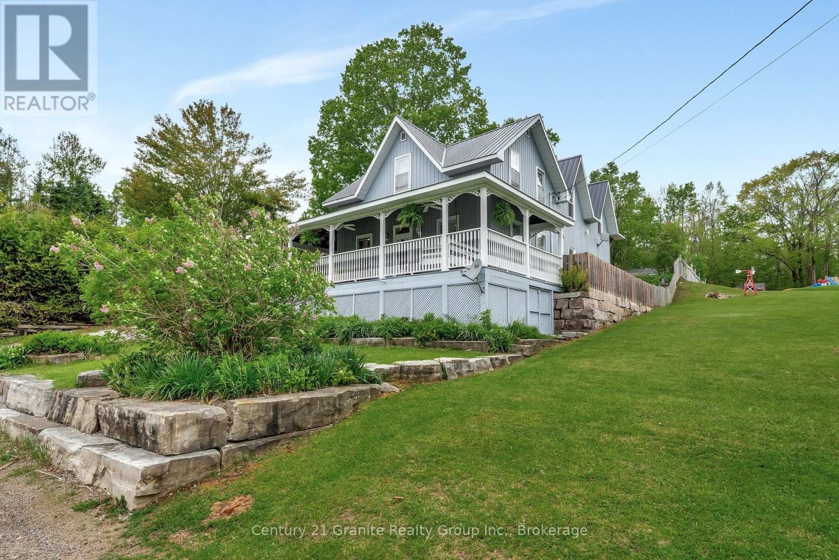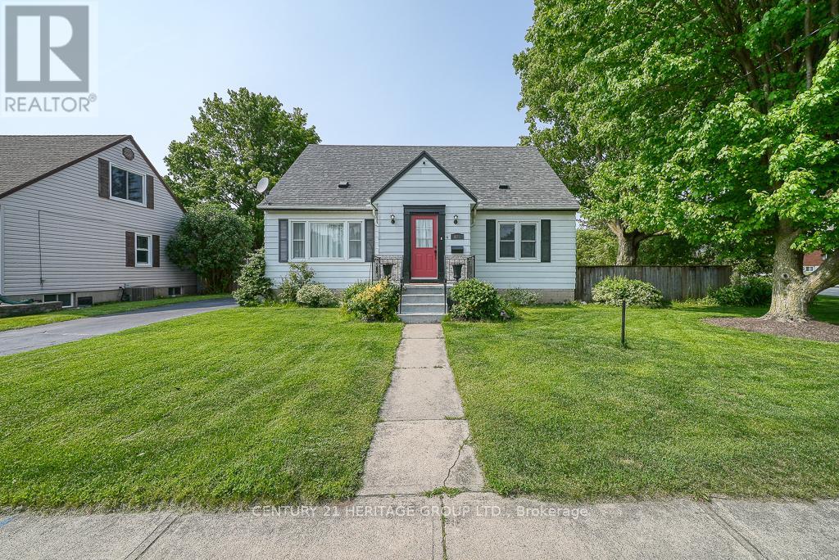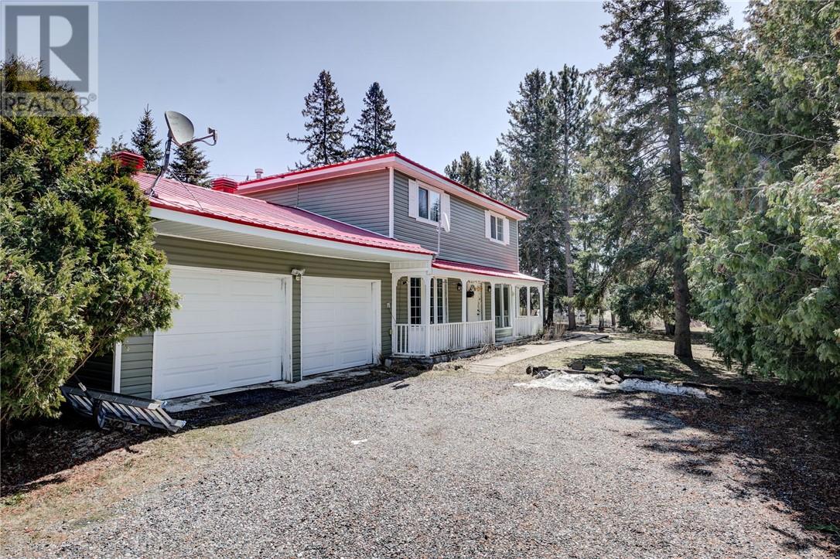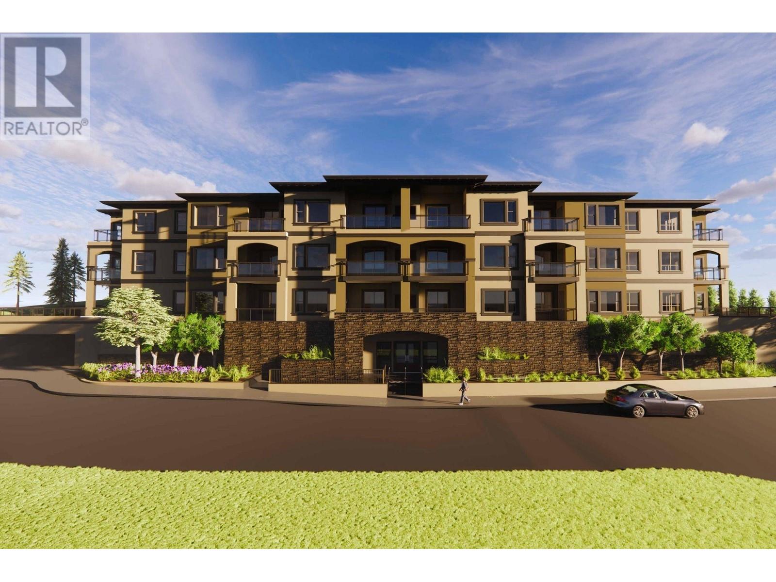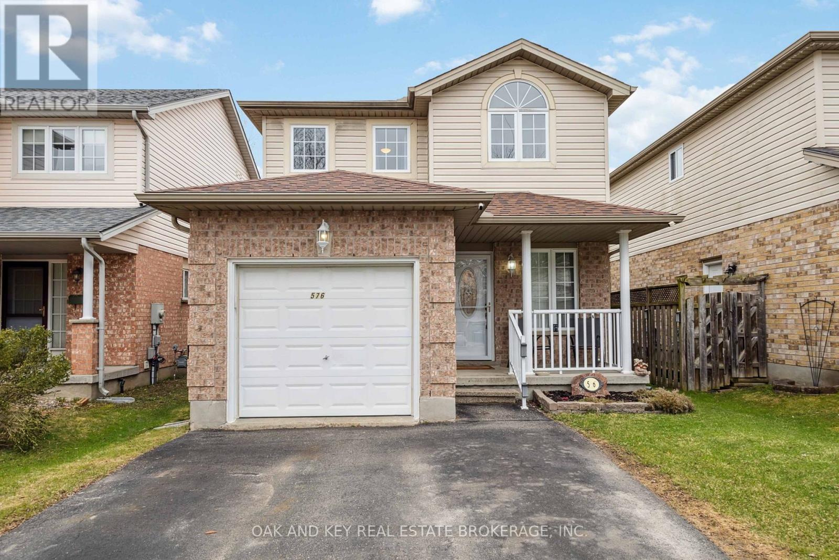438 Meadowbreeze Drive
Ottawa, Ontario
This beautiful townhouse with a WALK OUT basement and great open concept floor plan Located in a the sought after neighborhood of Monahan Landing, this 2015 Glenview Adirondack. The kitchen features stainless steel appliances, granite counters, eating bar and is open to the eating area. The living room is adorned with gleaming hardwood floors and big windows makes for a bright and inviting space with a sizable balcony just off the eating area. Second floor, you'll find three generous bedrooms, including a spacious primary retreat complete with a walk-in closet and a private ensuite bathroom. The additional bedrooms are bright and comfortable, with easy access to a well-appointed main bath. This neighborhood is steps from parks and has a great community atmosphere. 24 hour irrevocable for all offers. (id:60626)
Coldwell Banker Sarazen Realty
111 Armada Drive
Rockingham, Nova Scotia
Spacious 3 bdrm 4 bath home, ideally situated at the end of a cul-de-sac, within walking distance to MSV University. This split entry, semi-detached home features: hardwood staircases, new laminate flooring on top 2 levels, 6 appliances, granite countertops. Main level includes a separate dining area, center island,a large bright living room with custom closet and spacious half bath. Dining area leads to private back deck(needs repair). Upstairs has three good size bdrms, laundry closet, full bath. The primary bedroom has a walk-in closet and a large 4 piece bath with custom shower. The basement has extra storage under the stairs. The lower level has a large family room with spacious closet and a 4 piece bath. The rec room could be used as a 4th bedroom with your own private bath and a walk out to your own private patio area. Small backyard. Access the garage from the side door of the lower level. The garage floor has been newly tiled. The security system is ready to be monitored. Roughed in for central vacuum. Please note this home needs some repairs and is being sold "as is". Walking distance to MSV University and amenities. (id:60626)
Century 21 Optimum Realty
14 Sherring Street N
Haldimand, Ontario
Beautiful 4 bedroom, 1.5 bathroom home situated on a well manicured, corner lot and conveniently located within close proximity to all of Hagersvilles finest amenities & just a short walk to the Hagersville Arena, Grant Kett Memorial Park and the impressive new Library and Active Living Centre (currently under construction)! This character-filled home features oversized trim and stunning hardwood flooring throughout. The main floor offers a functional layout featuring a kitchen with peninsula that opens up into the dining area and inviting living room. A door off of the kitchen leads you out to the private, generous sized deck that offers plenty of privacy and over looks the back yard. Two spacious bedrooms and a main floor 4-piece bathroom complete the main level. Make your way to the second level where you'll find two additional bedrooms (see floor plan in photos for layout) and a 2-piece bathroom. The basement features a rec-room, cold room, laundry and plenty of room for additional storage. The single detached garage with hydro adds to the additional features this amazing home has to offer. (id:60626)
RE/MAX Escarpment Realty Inc.
14 Sherring Street N
Hagersville, Ontario
Beautiful 4 bedroom, 1.5 bathroom home situated on a well manicured, corner lot and conveniently located within close proximity to all of Hagersville’s finest amenities & just a short walk to the Hagersville Arena, Grant Kett Memorial Park and the impressive new Library and Active Living Centre (currently under construction)! This character-filled home features oversized trim and stunning hardwood flooring throughout. The main floor offers a functional layout featuring a kitchen with peninsula that opens up into the dining area and inviting living room. A door off of the kitchen leads you out to the private, generous sized deck that offers plenty of privacy and over looks the back yard. Two spacious bedrooms and a main floor 4-piece bathroom complete the main level. Make your way to the second level where you'll find two additional bedrooms (see floor plan in photos for layout) and a 2-piece bathroom. The basement features a rec-room, cold room, laundry and plenty of room for additional storage. The single detached garage with hydro adds to the additional features this amazing home has to offer. Don't hesitate to book your showing today! (id:60626)
RE/MAX Escarpment Realty Inc.
8 Bend Street
Kawartha Lakes, Ontario
Charming Hillside Home with Guest House in the Heart of Kinmount. Step into comfort and character with this beautifully preserved and thoughtfully updated hillside home, perched on a gentle rise with sweeping views of Kinmount village. This unique property blends original charm with modern convenience. From the moment you step onto the wrap around porch, you'll feel right at home. Perfect for entertaining guests or enjoying quiet evenings, this inviting space features ample room for seating and a charming porch swing - ideal for relaxing and taking in the view. Inside, you'll be welcomed by warm hardwood floors, stunning wood detailing, and elegant pocket doors leading to the living room. A propane fireplace adds cozy ambiance, making this a perfect gathering space. The main floor features a beautifully updated eat-in kitchen and a bright sitting area, as well as a living room and dedicated office space. Upstairs you'll find three comfortable bedrooms, a generous laundry room, and an open flex space perfect for a reading nook, hobby area, or playroom. The property itself is just as impressive. Professionally landscaped with stone features and perennial gardens, it offers a tranquil setting for outdoor enjoyment. At the top of the hill sits a quaint garden house - an ideal guest retreat - or creative studio. This home has seen many recent upgrades, including a newer roof, pressure tank, and kitchen. In 2022, a Generlink generator system was added for peace of mind. Located just steps from the rail trail, and a beautifully maintained riverside park, you'll enjoy walking access to groceries, banking, restaurants, a general store, pharmacy, LCBO, and even a five-screen movie theatre tucked into the woods. Meticulously maintained and full of character, this one-of-a-kind home offers the perfect blend of charm, comfort and convenience in the heart of Kinmount. (id:60626)
Century 21 Granite Realty Group Inc.
825 Maple Avenue
Woodstock, Ontario
Welcome to 825 Maple Ave, An Exceptional Bright and Spacious 1 1/5 Storey 4 Bedroom Detached House Located in the Heart of Woodstock, Minutes to Highways, Shopping Centers, and Top-Rated Schools. This Great Family Home Features a Large and Bright Living Room, Dining Room with a Walk-Out to an Enclosed Deck, Kitchen with Stainless Steel Appliances, Two Bedrooms, and a Three-Piece Renovated Bathroom on the Main Floor. The Upper Floor Includes a Primary Bedroom, a Good Size Fourth Bedroom, an Office, and a Four-Piece Bathroom. Newer Hardwood Floors Throughout (2022). The Separate Entrance Basement Offers Great Potential and Includes a Super Large Finished Recreation Room, Laundry Room, and Plenty of Storage Rooms. This is an Ideal Home for a Large Family Who Loves the Space, and the Large Fenced Backyard for the Summer BBQ and the Excitement of Family Gatherings and Celebrations. (id:60626)
Century 21 Heritage Group Ltd.
7 Riverbend Road
Wanup, Ontario
Welcome to your dream home on the water! This beautiful 1 ¾ storey property sits on 1.4 acres with 148 feet of peaceful waterfront. Enjoy low property taxes and a layout featuring 5 spacious bedrooms, 1.5 baths, a charming front porch, and a bright, inviting kitchen equipped with two built-in ovens and a reverse osmosis water system — perfect for family life and entertaining. Relax in the cozy 3-season sunroom or take advantage of the outdoor powered workshop for all your projects. With a durable metal roof, an attached double garage, this home offers comfort, space, and outstanding value. Book your private showing today!! (id:60626)
Royal LePage Realty Team Brokerage
314 2881 Leigh Rd
Langford, British Columbia
Discover a life of luxury and comfort at Lakeside West, an exclusive new condo development offering 78 meticulously designed homes in the heart of Langford. With a variety of floor plans including 1 bed, 1 bed + den, 2 bed, and 2 bed + den, Lakeside West caters to diverse lifestyles. Experience contemporary living with thoughtfully designed interiors, spacious layouts, and high-end finishes that exude sophistication. Each residence is crafted with attention to detail, providing a perfect blend of elegance and functionality. Nestled in the picturesque landscapes of Langford, Lakeside West offers the best of both worlds - a serene retreat with easy access to urban conveniences. Enjoy breathtaking views, nearby parks, lake and a roof top amenity room, all while being close to shopping, dining, and entertainment. Lakeside West is strategically located for easy access to major transportation routes, ensuring seamless connectivity to Victoria and beyond. EV parking offered, ask for details. (id:60626)
Royal LePage Coast Capital - Chatterton
Royal LePage Coast Capital - Westshore
2171 Van Horne Drive Unit# 301
Kamloops, British Columbia
Welcome to effortless living at The Villas, where community and comfort come together. This thoughtfully designed top floor 1-bedroom, 1-bathroom home offers 732 sq.ft. of beautifully finished living space plus a 99 sq.ft. patio with an exterior power outlet. Ideal for downsizers, enjoy engineered hardwood floors, quartz countertops, a stainless steel appliance package, and heated tile in the ensuite. The open-concept kitchen features soft-close cabinetry, under-cabinet lighting, and a built-in microwave. The master boasts a walk-in closet with custom organizers. Enjoy the warmth of a gas furnace, central A/C, electric fireplace, and in-suite laundry. This vibrant building fosters connection with walkable amenities, a community garden and orchard, social gathering spaces, and secure bike and vehicle storage. Expected possession August 2025. Appointments required for viewings, contact Listing Agent for available times. (id:60626)
RE/MAX Alpine Resort Realty Corp.
3503 - 5 St Joseph Street
Toronto, Ontario
Luxury One Bedroom Condo In The Heart Of Downtown Toronto, Walking Distance To Yonge/Wellesley St. Close ToEverything You Need, Subway, Restaurants, Shops, Parks And More. Very Bright View, Open Concept / Bedroom, Great Functional Layout WithA Gorgeous Kitchen & Very Large Centre Island With Top Of The Line Miele Appliances, Stone Counter Tops, 9 Ft Ceilings, Large Windows.Large Balcony With Unobstructed Million Dollar View With Views Of The Water, The Cn Tower And The Entire City. Terrific building amenities include 24 hour security, concierge, visitor parking, gym, sauna, party room, roof top patio/garden withBBQ's, guest suites, lounge and more. (id:60626)
Ipro Realty Ltd.
576 Ridgeview Drive
London East, Ontario
This charming 2-storey home offers the perfect blend of style, comfort, and convenience. With great curb appeal and a welcoming presence, this 3-bedroom, 2-bathroom gem is ideal for families, first-time buyers, or anyone looking to settle in a fantastic location.Step inside to discover a beautifully spacious kitchen perfect for cooking, entertaining, or gathering with loved ones. The functional layout provides comfortable living spaces throughout, and the attached single-car garage adds everyday convenience.Upstairs, the primary bedroom features a generous walk-in closet, while the two additional bedrooms are both impressively sized perfect for kids, guests, or a home office setup.The backyard is your personal retreat perfect for BBQ's with the family, relaxing by the fire, or unwinding with a soak in the hot tub.Located just minutes from schools, shopping, and all the amenities you need, this home checks all the boxes for lifestyle and location. Don't miss your opportunity to make it yours! (id:60626)
Oak And Key Real Estate Brokerage
319 Atkinson Street
Clearview, Ontario
Welcome to 319 Atkinson Street a beautifully maintained 4-bedroom, 2.5-bathroom townhome that perfectly blends space, comfort, and family-friendly living. Just 5 years old, this bright and modern home offers 1545 sq. ft. of functional living space with 9 ft ceilings, laminate flooring throughout, and a stunning hardwood staircase that makes a great first impression.The main floor welcomes you with a spacious foyer, convenient inside entry to the garage, and a stylish powder room for guests. The open-concept layout features a large living area filled with natural light, and a generous eat-in kitchen with a breakfast barperfect for busy mornings and casual family meals. Sliding doors lead you to a fully fenced backyard that backs onto open fields, an ideal space for the kids to play or enjoy a summer BBQ with no rear neighbours. Upstairs, you'll find four roomy bedrooms, including a primary suite with a walk-in closet and private 3-piece ensuite with a stand-up shower. Whether you need extra space for a growing family, a home office, or a playroom, this home has the flexibility to suit your needs. Located in a family-friendly neighbourhood just minutes from parks, schools, and all the charm of downtown Stayner, this move-in ready townhome is the perfect place to start your next chapter. (id:60626)
RE/MAX Hallmark Chay Realty

