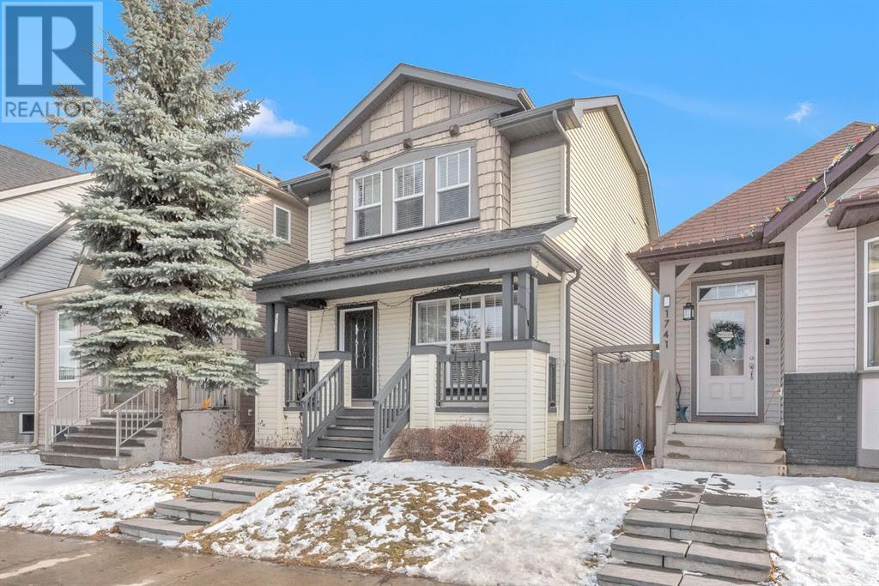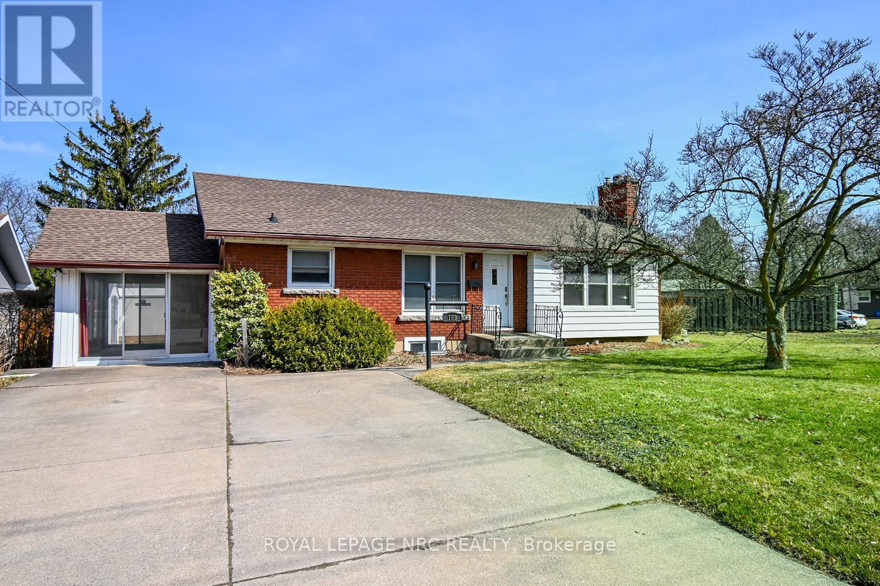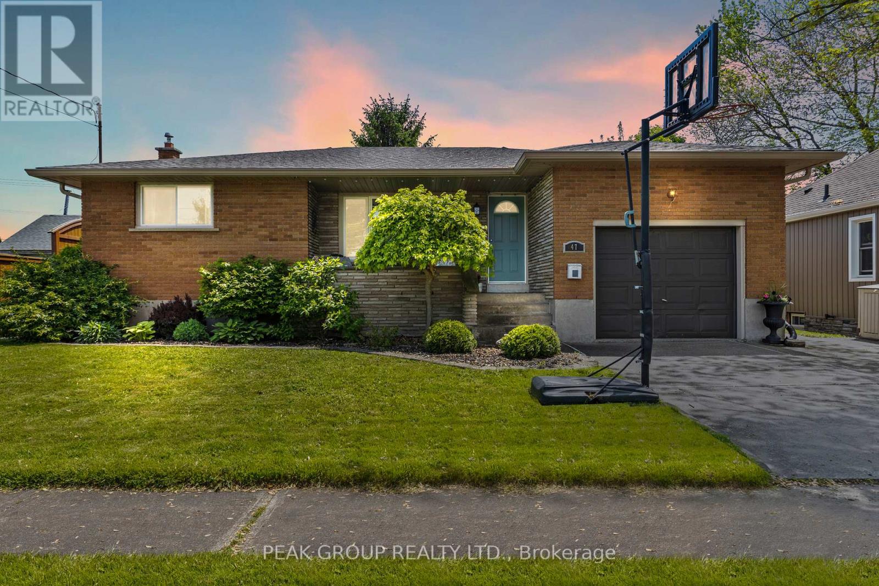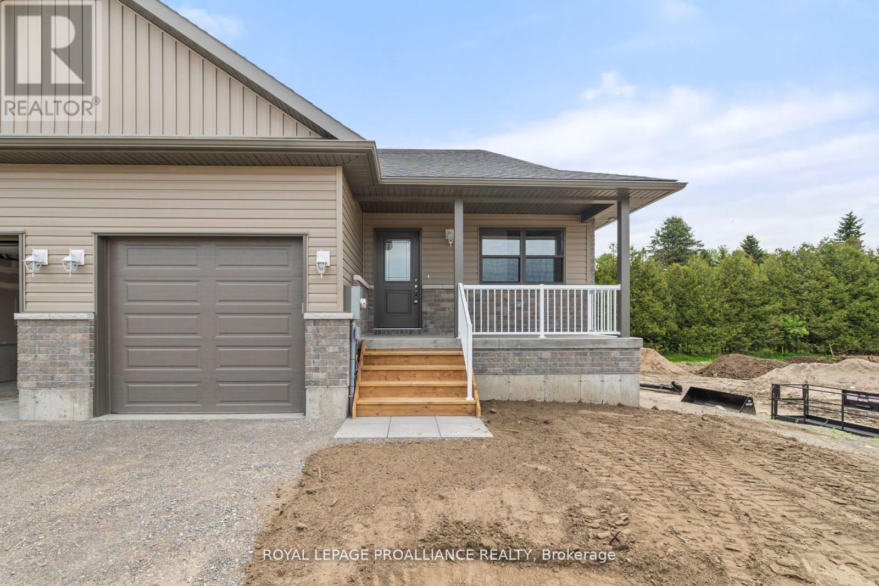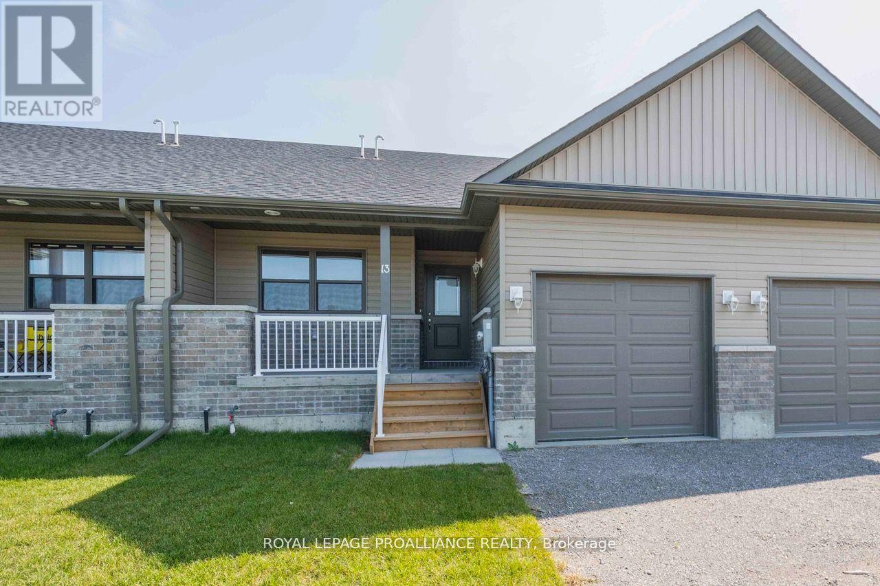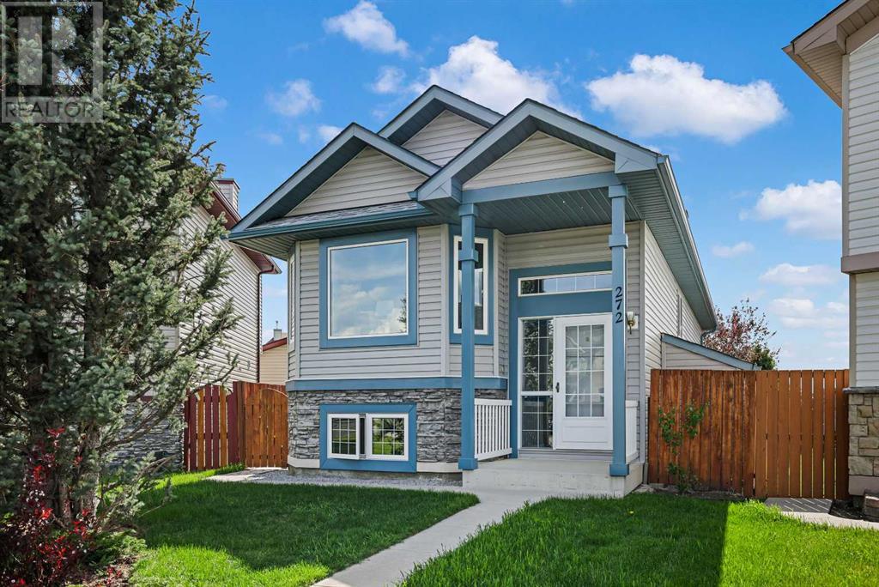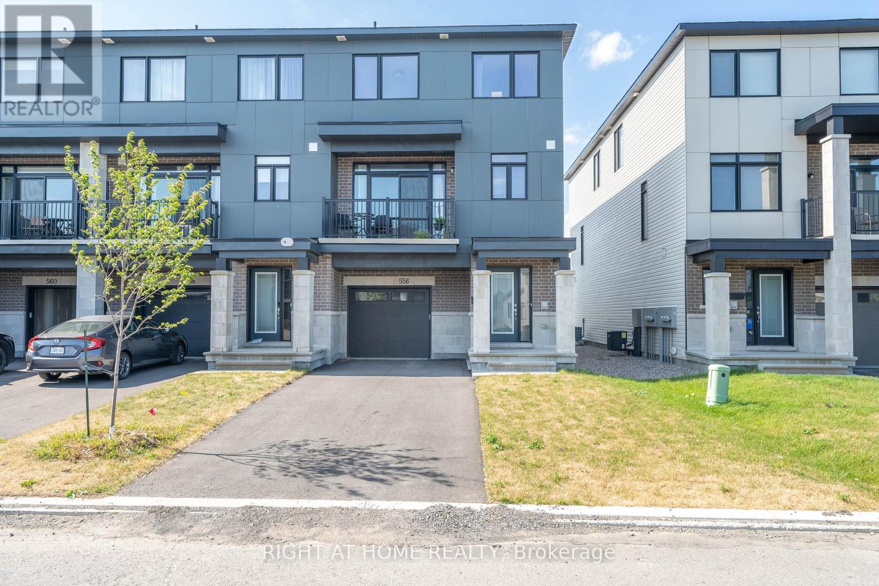15501 Township Road 744
High Prairie, Alberta
A 2-Storey Home on 2.27 Acres in Big Meadow. This spacious 2,860 sqft home is perfect for your growing family, featuring 5 bedrooms and 3 bathrooms, including a fully finished basement with a one-bedroom suite complete with a new kitchen and bathroom—ideal for guests or rental income. Enjoy luxurious amenities like a soaking tub, a sun deck, and a wrap-around covered porch, perfect for relaxing and entertaining. The property also includes a double-car garage and low-maintenance landscaping with mature trees and open grassy areas. Located in the peaceful Big Meadow community, this home is just under 10 minutes to High Prairie and close to outdoor adventures at the East Prairie River and Lesser Slave Lake. The community hall hosts weekly card games and seasonal events, offering a friendly, small-town atmosphere. Don’t miss this gem of a property—schedule a viewing today! (id:60626)
Grassroots Realty Group - High Prairie
1737 New Brighton Drive Se
Calgary, Alberta
Nestled in the heart of the sought after New Brighton community, this beautifully maintained former show home offers over 1,750 sq.ft. of thoughtfully developed living space, designed with families in mind. Known for its vibrant, welcoming atmosphere, New Brighton features a well planned layout with parks, walking paths, and green spaces throughout, all while offering convenient access to major roads, shopping, schools, and amenities making it one of Calgary’s most desirable neighbourhoods. Inside, the home greets you with an open concept main floor where natural light floods in from both the front and back, creating a bright and airy living space. The spacious entryway flows seamlessly into the living room, dining area, and kitchen, all anchored by a stunning 270 degree natural gas fireplace that brings warmth and elegance to both gathering spaces. A convenient half bath rounds out the main level. Upstairs, you’ll find three well proportioned bedrooms, including a primary suite featuring a private 4 piece ensuite and a walk in closet, while the other two bedrooms share an additional full 4 piece bathroom ideal for a growing family. Downstairs, the fully finished basement adds valuable living space with a fourth bedroom, a modern 3 piece bathroom, a large flex room perfect for a home gym, office, or play area, ample storage, and a dedicated laundry room. This home has seen key updates to ensure long term comfort and value, including a new roof (2021), new hot water tank (2021), and a new furnace (2024), giving you peace of mind from day one. Outside, enjoy relaxing on the charming front porch, or entertain guests on the large back deck, overlooking a fully fenced and landscaped yard that’s perfect for kids or pets. A double rear gravel parking pad provides convenient off street parking with future garage potential (subject to City of Calgary approval). The location is unbeatable for families. A Calgary Transit bus stop is literally right in front of the house for ea sy commuting, and Dr. Martha Cohen School sits just across the street, no more long drop offs. Kids will love the basketball court, baseball diamond, and expansive green field nearby, while the whole family can enjoy nature walks around New Brighton Central Park and Pond, only steps from your door. Whether you’re a young family, first-time homebuyer, or looking for a turnkey property in a vibrant, community focused neighbourhood, this one checks all the boxes. Welcome home. (id:60626)
2% Realty
189 Glendale Avenue
St. Catharines, Ontario
Welcome to 189 Glendale Ave, where this solid 3+2-bedroom 1104 square foot bungalow home is a perfect match for investors, first-time buyers, or families looking for in-law suite potential in South St. Catharines with easy access to Brock University, HWY 406, and the Penn Shopping Center. Step inside to discover three inviting bedrooms and a classic 4-piece bath on the main level, alongside a bright spacious living room and a tastefully updated kitchen. The side entrance allows easy access to the finished lower level, featuring two additional bedrooms, a 3-piece bath, and a great room complete with a gas fireplace. The home is complete with a fully fenced backyard, sunroom and a large shed, ideal for storage or hobbies. The roof, updated in 2015, and an owned hot water tank ensure peace of mind for years to come. This home is must see! (id:60626)
Royal LePage NRC Realty
47 David Street
Welland, Ontario
Welcome to this beautifully maintained 3+1 bedroom, 2 full bathroom bungalow, nestled in a sought-after, family friendly neighbourhood, just a short walk away from schools, grocery stores, restaurants, and all major amenities. Inside, you'll find bright, spacious rooms and a warm, eat-in kitchen that's perfect for everyday family meals. The lower level offers additional living space with its own separate entrance, presenting excellent potential for a self-contained in-law suite or income-generating rental unit. An attached garage provides plenty of storage space, while the large backyard includes an additional shed perfect for storing outdoor tools, equipment, or seasonal items. The fully fenced yard also features a relaxing hot tub and patio area, ideal for entertaining guests or unwinding at the end of the day. This move-in ready home offers comfort, convenience, and peace of mind, thanks to numerous updates including newer windows, roof, soffits, eavestroughs, fascia, insulation, and furnace. Don't miss your chance to own this versatile and inviting home in a location that truly has it all! (id:60626)
Peak Group Realty Ltd.
27 Clayton John Avenue
Brighton, Ontario
Builder will pave driveway and provide a $5k appliance package if a firm sale is in place no later than August 31, 2025. McDonald Homes is pleased to announce new quality townhomes with competitive Phase 1 pricing here at Brighton Meadows! This 1170 sq.ft Bluejay model is a 2 bedroom, 2 bath END unit featuring high quality laminate or luxury vinyl plank flooring, custom kitchen with island and eating bar, primary bedroom with ensuite and double closets, main floor laundry, vaulted ceiling in great room. Economical forced air gas and central air, deck and an HRV for healthy living. These turn key houses come with an attached single car garage with inside entry and sodded yard plus 7 year Tarion Warranty. Located within 5 mins from Presquile Provincial Park and downtown Brighton, 10 mins or less to 401. Customization is possible. **EXTRAS** Note: Photos are of the model Townhome. Home is 'to be built' and is Freehold (no condo fees). (id:60626)
Royal LePage Proalliance Realty
33 Clayton John Avenue
Brighton, Ontario
McDonald Homes is pleased to announce new quality townhomes with competitive Phase 1 pricing here at Brighton Meadows! This 1158 sq.ft Bluejay model is a 2 bedroom, 2 bath END unit featuring high quality laminate or luxury vinyl plank flooring, custom kitchen with island and eating bar, primary bedroom with ensuite and double closets, main floor laundry, vaulted ceiling in great room. Economical forced air gas and central air, deck and an HRV for healthy living. These turn key houses come with an attached single car garage with inside entry and sodded yard plus 7 year Tarion Warranty. Located within 5 mins from Presquile Provincial Park and downtown Brighton, 10 mins or less to 401. Customization is possible. **EXTRAS** (Note: Pictures are of the model townhouse) (id:60626)
Royal LePage Proalliance Realty
10 Hunters Gate
Okotoks, Alberta
** Open House: Saturday, August 2 - 1:00-4:00 ** Don't be fooled by the modest exterior of this property; there is a wealth of space and value to be found in this home and large mature yard. This charming, fully finished, 3-level split is overflowing with updates and has been meticulously cared for. Updates include new shingles in 2016, HW tank in 2016, a new furnace in 2007, new kitchen & SS appliances in 2015, reno'd ensuite in 2015, engineered hardwood floor, many new vinyl windows, and more! The main floor hosts an inviting living room, shaded by the mature tree in the front. One level up, you will find the spacious dining room, updated kitchen with a breakfast nook, an office (converted from a bedroom originally), and the primary suite with a leather floor, custom built-in closet, and a beautiful ensuite with tile and glass shower, dual vanity, and more built-in storage. The lower level is fully finished with a second living room with a brick gas fireplace, 2 more bedrooms, a 4-piece bathroom, a laundry room, and a separate exterior entrance leading to the backyard. The oversized single attached garage connects to the home on the 3rd, lower level. A crawl space offers an ample amount of storage. The backyard is your own personal retreat with a multi-level deck, large lawn, a beautiful garden with a variety of perennials and mature trees. (id:60626)
RE/MAX First
322106 8 Street E
Rural Foothills County, Alberta
This 4.27 acres of prime country residential land is tucked away and only 5 minutes North of Okotoks! It is offering great building sites(walkout topography and flat)with No building commitments or restrictions ( other than Foothills County requirements) a good water well and power onto the property line! This is a rare opportunity to purchase a nice piece of land so close to town! Enjoy acreage living and yet still enjoy the conveniences of all that Okotoks has to offer! (id:60626)
RE/MAX Landan Real Estate
272 Saddlemead Road Ne
Calgary, Alberta
LOCATION, LOCATION! Walking distance to C TRAIN, Shopping, Schools, Medical Offices, Library, GENESIS CENTRE and a quick drive to YYC AIRPORT! Welcome to 272 Saddlemead Road, this non smoking home has been meticulously cared for by the original owner. It is a bright and clean 4 bedroom, 2 bathroom home with TOTAL FINISHED LIVING SPACE OF 1,718 ft2. As you enter, there is a large foyer with a coat closet. The front door has transom and sidelite windows which add so much natural light to the space. The main level has the living room, with gorgeous new HARDWOOD FLOORING, spacious kitchen and dining area, all open to each other. This allows for so much family space and makes entertaining a dream. The kitchen, with NEWER APPLIANCES has an enormous amount of gorgeous oak cupboards, drawers and a big PANTRY; along with lots of counter space for packing lunches and making meals. The dining area will fit a large table and has direct access through the FRENCH DOORS to the ENCLOSED DECK for the BBQ and additional eating space. Also on the main level is the primary bedroom that is tucked away at the back of the house and has room for big furniture. There is a large second bedroom and 4 piece bathroom on the main level. Downstairs to the lower level you will enjoy HUGE WINDOWS throughout. A spacious family room, with gas FIREPLACE, to be enjoyed at movie and game nights, along with some extra space to set up the computer! Down the hall are two more bedrooms and a 4 piece bathroom. The laundry room shares space with the mechanical room. The enclosed, private back deck, with roof, is a fabulous place to enjoy the morning coffee and your evenings. The deck also has additional storage space underneath it. - with easy access. The double detached, DRY WALLED and INSULATED GARAGE is convenient and only a few steps away! There is an electric heater and space for your tool benches and vehicles in the garage. The beautifully LANDSCAPED yard has tons of space for kids and animals t o safely play. Gardens and trees create a WONDERFUL OASIS for family and nature to enjoy, A large GARDEN SHED is conveniently tucked away to keep the tools handy. RECENT UPDATES and upgrades to the house between 2020-2024 are; All new CLASS 4 SHINGLES, continuous ridge VENTILATION, vinyl siding, downspouts and eavestroughs, garage door, TRIPLE PANE WINDOWS, hardwood flooring in living room and hallway, appliances, HOT WATER TANK. The furnace is serviced and inspected annually. Vents were cleaned in the fall. All the big ticket items have been updated in this wonderful home. Call your favorite Realtor and come and take a look. (id:60626)
Engel & Völkers Calgary
1087 Barnardo Avenue
Peterborough North, Ontario
This north end three owner bungalow sits on a large lot backing onto the Parkway Trail in a quiet family-oriented neighbourhood. This solidly-built home has seen many updates in the past few years, including but not limited to: 2022 - electrical panel, furnace, driveway, eavestroughs, main floor paint, many windows. 2023 - main floor bathroom, 2024 - new deck surface, 2025 - central A/C. The renovated main floor is comprised of three bedrooms (one with a walkout to the back deck), eat-in kitchen, living room, and a four-piece bathroom. The lower level is divided between a fabulous '70s retro rec room and a utility storage room with a rough-in for a second bathroom. There is laundry on both levels and this home could be a good fit for someone looking to install an in-law suite. Outside, the fully fenced back yard is quite large with a good mix of shade and sun. There is also a large deck with a wheelchair ramp. Come see why this home is a perfect mix of renovated while leaving space for you to add your own personal look. This is a pre-inspected home. (id:60626)
Century 21 United Realty Inc.
556 Tahoe Heights
Ottawa, Ontario
***OPEN HOUSE SUNDAY AUGUST 3RD 2-4 P.M***Modern End Unit Townhome in Sought-After Findlay Creek!Welcome to this stunning December 2023-built, 3-storey end unit located in the vibrant and growing community of Findlay Creek! This bright and spacious home features 2 generously sized bedrooms, including a primary suite with a private ensuite, plus an additional full bathroom and convenient powder room.The second level living and dining area with a sleek modern fireplace, boasts beautiful hardwood flooring and a modern open-concept layout, perfect for entertaining. Enjoy a sleek kitchen with quartz countertops throughout, upgraded cabinetry, and plenty of space for cooking and hosting. Large windows on every level flood the home with natural light thanks to its end unit location.Additional highlights include a single-car garage with automatic garage door opener, plenty of storage, and the peace of mind that comes with full Tarion warranty coverage. Located close to top-rated schools, parks, shopping, and with even more major amenities on the way, this is an ideal opportunity for homeowners and investors alike. Don't miss out on this incredible home in one of Ottawas most desirable neighbourhoods! ***OPEN HOUSE SUNDAY AUGUST 3RD 2-4 P.M*** (id:60626)
Right At Home Realty
163 Avonlough Road
Belleville, Ontario
Have you been dreaming of a peaceful retreat just minutes from town? This beautifully updated bungalow sits on a spacious 0.3-acre lot surrounded by mature trees, offering the perfect balance of privacy, charm, and convenience. Step inside and feel instantly at home in the bright, airy living room, featuring a large east-facing window, gleaming hardwood floors, and a seamless, welcoming flow. The efficient kitchen and dining area are thoughtfully laid out, offering everything you need in a compact, functional space with direct access to a multi-level gated deck, perfect for enjoying morning coffee or outdoor meals. The main floor has been redesigned to feature a generous primary suite (converted from two bedrooms), a second bedroom, and a freshly updated 4-piece bath with a jetted tub for ultimate relaxation. The fully finished lower level adds versatility with a cozy rec room, a third bright bedroom, and ample space in the laundry/utility area. A true standout is the sun-drenched, west-facing sunroom a peaceful escape to relax and recharge. Additional highlights include a spacious mudroom, a 1.5-car garage, and numerous big-ticket updates: windows, roof, furnace, A/C, and septic. Located near Loyalist College, excellent schools, and scenic trails, this home offers a unique mix of comfort, value, and location. Come experience it for yourself, you just might fall in love. (id:60626)
Exp Realty


