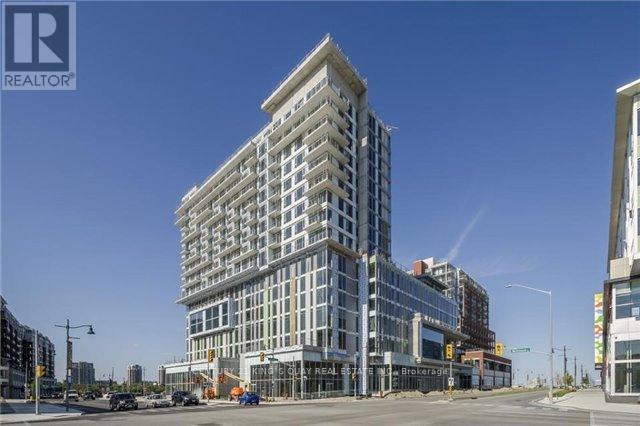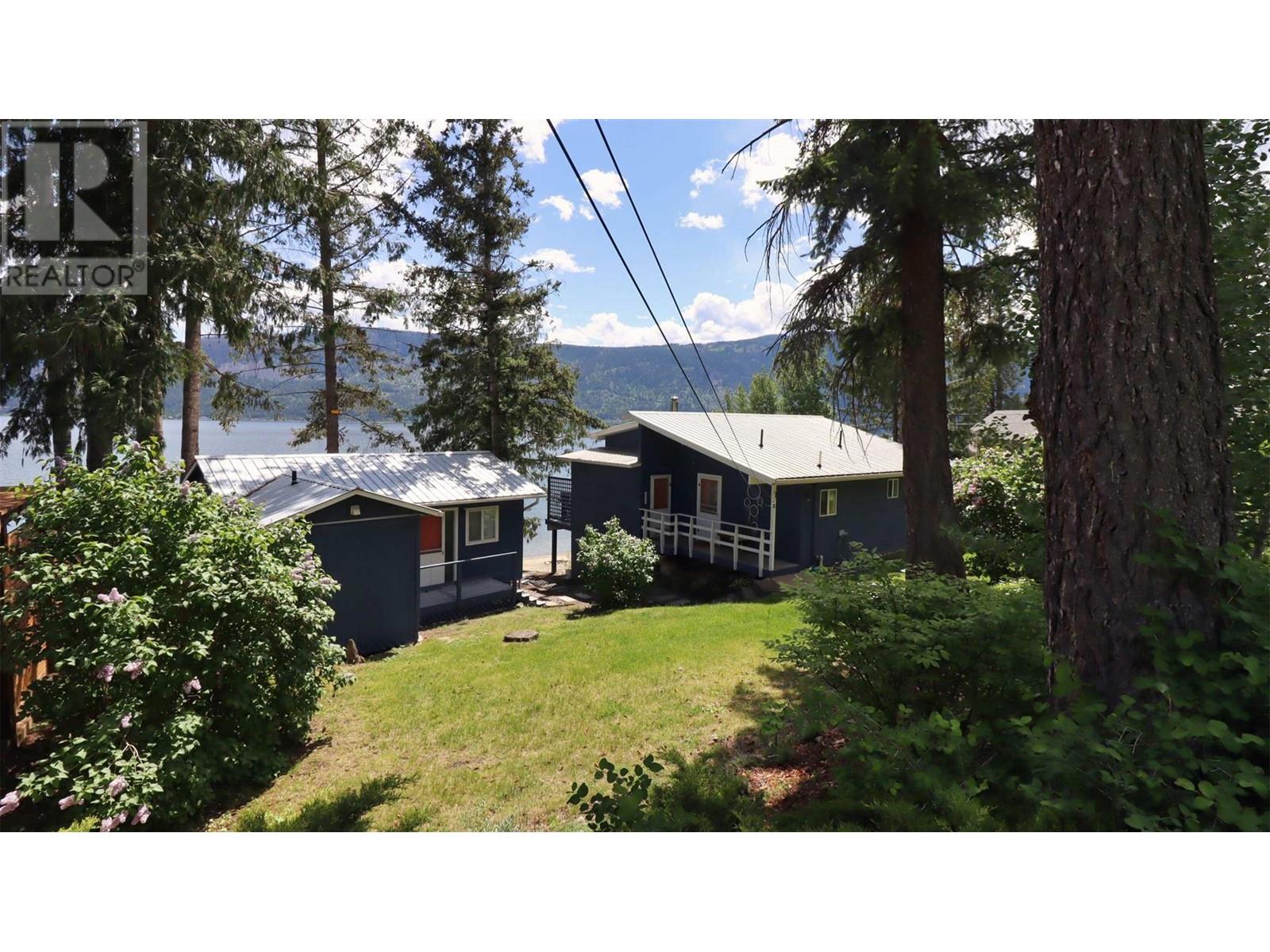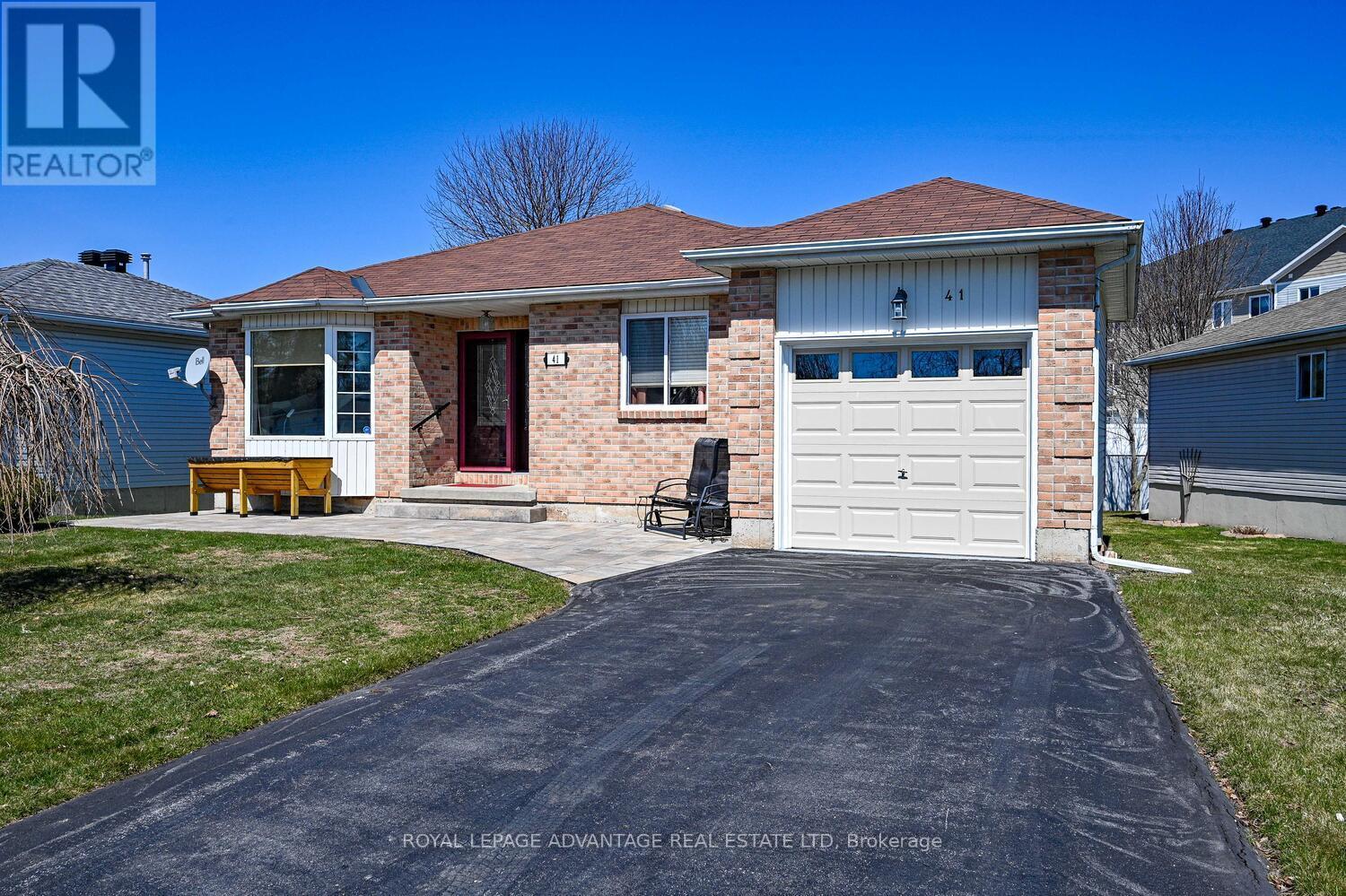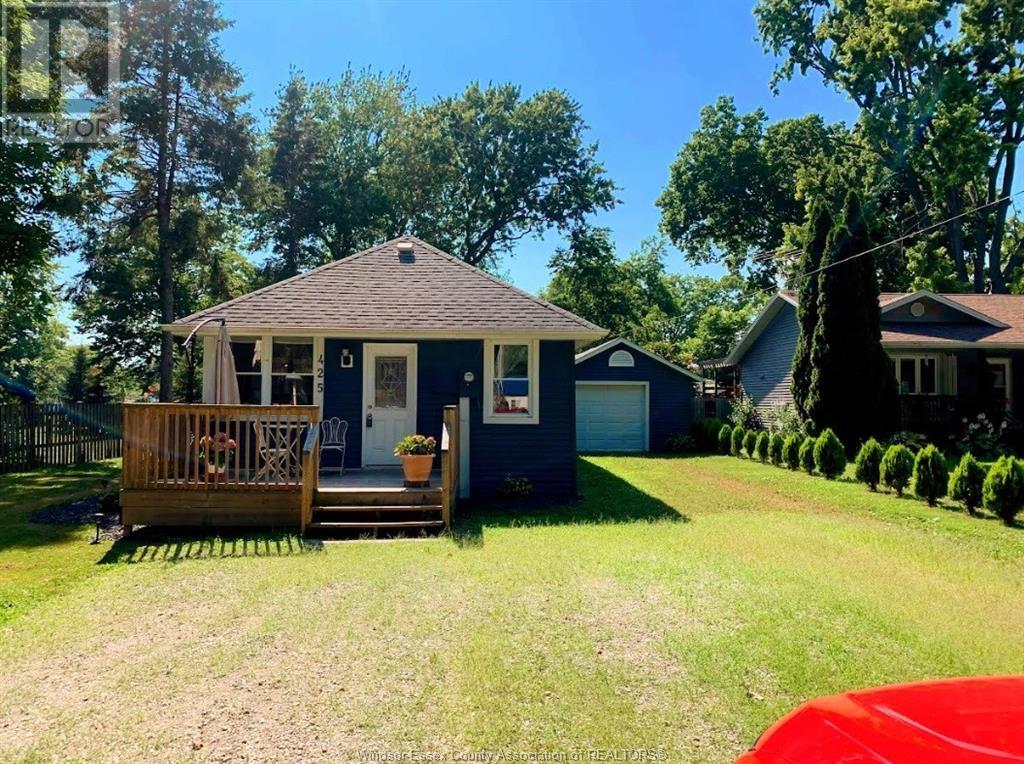98 Tarawood Road Ne
Calgary, Alberta
Welcome to this beautiful bi-level home in the heart of Taradale! The upper level features a spacious and bright living room, a well-appointed kitchen with ample cabinetry, and a dining area with direct access to the backyard. The primary bedroom offers a walk-in closet and a private 4-piece ensuite, while two additional bedrooms and another full bathroom complete the main floor. The lower level, with its own separate entrance and large windows, boasts an (illegal) basement suite featuring two bedrooms, a kitchen, a living area, a full bathroom, and shared laundry. The backyard includes parking space and room to enjoy the outdoors. Conveniently located close to schools, parks, shopping, and transit. The basement is currently rented—an excellent opportunity for investors or first-time buyers! (id:60626)
Century 21 Bravo Realty
10187 Highway 101
Powell River, British Columbia
1,632 Sq Ft 4-Bedroom, 2-Bath Home on Private 3/4 Acre Lot - This well-maintained 1,632 sq ft home offers 4 bedrooms and 2 full bathrooms, perfectly situated on a peaceful and private 0.75-acre lot. The property features a woodshed, bunkhouse, well house, two patios, and a greenhouse--ideal for outdoor living, storage, or creative use. Enjoy a beautifully landscaped yard with mature trees, providing a tranquil setting and exceptional privacy. Plenty of space for entertaining, gardening, or simply relaxing in your own outdoor retreat. A rare opportunity to own a versatile and inviting property with room to grow. (id:60626)
RE/MAX Powell River
6823 Madrid Way
Kelowna, British Columbia
This fully furnished 3-Bed, 2-Bath cottage at desirable La Casa Lakeside Resort offers comfort, convenience, and income potential (SHORT-TERM RENTALS ALLOWED). The open layout with vaulted ceilings fills the space with natural light and the fireplace adds to the ambience. The spacious kitchen, featuring a breakfast bar and stainless steel appliances, opens to a large deck with a BBQ. Quality finishing throughout, hardwood flooring, and pride of ownership that shows. Downstairs is a walkout basement with a covered patio. Conveniently located within the resort, just steps from the pools, tennis courts, and general store. Amenities include mini golf, hot tubs, pools, sports courts, aqua park, movie theatre, private beach, marina with boat launch, and more. This property also backs onto crown land for endless outdoor adventures. An ice skating rink, snowshoe trails, and bonfires keep the fun through the winter. Fully furnished with everything included; the new washer/dryer, couch set, golf cart, BBQ, everything down to the linens. Keyless entry and secure storage areas make it a hands-off rental investment. The value and lifestyle this provides is unmatched, with a low strata fee and peace of mind being in a gated community with 24/7 security. With a strong rental market and year-round appeal, this property is perfect as a getaway, investment, or both. (id:60626)
Vantage West Realty Inc.
1113 - 8081 Birchmount Road
Markham, Ontario
Newer 1 Bedroom Suite Unit W/ Balcony In Signature. At The Milan Features Unobstructed Views 9" Ceilings, Huge Balcony, Bright Living Space, Modern Open Concept W/ Cesar Stone Countertop & Large Center Island, Stainless Steel Appliances. Swimming Pool, Gym. Steps To Viva, Cineplex, Shops, Restaurants, Unionville Go Train, Ymca, Pan-Am Centre + York U Campus. (id:60626)
Century 21 King's Quay Real Estate Inc.
7232 182 Av Nw
Edmonton, Alberta
Welcome to the Sampson built by the award-winning builder Pacesetter homes and is located in the heart of Crystalina Nera and just steps to the neighborhood park and schools. As you enter the home you are greeted by luxury vinyl plank flooring throughout the great room, kitchen, and the breakfast nook. Your large kitchen features tile back splash, an island a flush eating bar, quartz counter tops and an undermount sink. Just off of the kitchen and tucked away by the front entry is a 4 piece bath and flex room /Den. Upstairs is the primary retreat with a large walk in closet and a 4-piece en-suite. The second level also include 2 additional bedrooms with a conveniently placed main 4-piece bathroom and a good sized bonus room. upgraded vinyl plank through out the main and upper level. Close to all amenities and easy access to the Henday. This home is move in ready ! (id:60626)
Royal LePage Arteam Realty
8731 182 Av Nw
Edmonton, Alberta
Welcome to the Archer22, a 1723sqft home that blends innovative design with modern luxury. It features a dbl att garage, separate entry & 9' ceilings on the main & basement. The foyer offers a built-in bench, leading to a walk-in closet & 1/2 bath off the garage. An open-concept kitchen, great room with electric F/P & dining area flow together with LVP flooring throughout. The kitchen includes quartz counters, an island with flush eating ledge, Silgranit undermount sink, chimney-style h/f, tile backsplash, built-in microwave, profiled cabinets & a large corner pantry. Pendant lighting & SLD recessed lighting add warmth, while large windows & a sliding patio door bring in natural light. Upstairs offers a compact laundry closet, cozy loft & a serene primary suite with dual walk-in closets & 4pc ensuite w/dbl sinks & walk-in shower. 2 additional bedrooms & a 3pc bath complete the level. Includes brushed nickel fixtures, upgraded railings, basement R/I & Sterling’s Signature Specification. (id:60626)
Exp Realty
17332 6 St Ne
Edmonton, Alberta
The Affinity model blends craftsmanship and comfort for today's family. It offers an extra-wide double attached garage, 9-ft ceilings on main and basement levels, a separate side entrance, and vinyl plank flooring. Off the welcoming foyer is a full 3-piece bath with walk-in shower and a main-floor bedroom—ideal for guests or multigenerational living. The open-concept kitchen, nook, and great room invite gathering, with large windows and patio doors to the backyard. The kitchen features a peninsula island with eating ledge, Silgranit undermount sink, chimney hood fan, built-in microwave, full-height tile backsplash, soft-close cabinets, and a corner pantry. Upstairs, the primary suite includes a 4-piece ensuite with double sinks and tub/shower combo plus a walk-in closet. A bonus room, laundry, main 3-piece bath, and two more bedrooms with ample closets complete the level. Black plumbing and lighting fixtures, basement rough-ins, and the upgraded Sterling Signature Specification are included for big value. (id:60626)
Exp Realty
8511 181 Av Nw
Edmonton, Alberta
Welcome to the Archer 22, a 1723sqft home that blends innovative design with modern luxury. It features a dbl att garage, separate entry, and 9' ceilings on the main and basement levels. The inviting foyer includes a built-in bench, leading to a walk-in closet & 1/2 bath off the garage. An open-concept layout connects the kitchen, great room, and dining area, all highlighted by LVP flooring. The kitchen offers quartz counters, a flush island eating ledge, full-height tile backsplash, undermount sink, over-the-range microwave & a spacious corner pantry. Pendant lighting over the island & SLD recessed lighting throughout enhance the ambiance. Large windows and a sliding patio door flood the main floor with natural light. Upstairs, the primary suite features dual walk-in closets & a 4pc ensuite with dbl sinks and walk-in shower. A laundry closet, loft, 3pc bath, and two more bedrooms complete the upper level. Includes upgraded railings, basement rough-in, and Sterling’s Signature Specification. (id:60626)
Exp Realty
8715 182 Av Nw
Edmonton, Alberta
The Archer 22 is a 1723sqft home that blends smart design with modern luxury. It features a double attached garage, separate side entrance, and 9' ceilings on the main and basement levels. The inviting foyer includes a built-in bench and leads to a walk-in closet and half-bath off the garage. The open-concept layout connects the kitchen, great room, and dining area with LVP flooring throughout. The kitchen offers quartz counters, an island with flush eating ledge, Silgranit undermount sink, tile backsplash, over-the-range microwave, and a spacious corner pantry. Pendant and SLD recessed lighting enhance the home, while large windows and a sliding patio door provide natural light and backyard access. Upstairs features a laundry closet, loft, and a bright primary suite with dual walk-in closets and a 4-piece ensuite with double sinks and walk-in shower. Two additional bedrooms and a 3-piece bath complete the layout. Includes upgraded railings, basement rough-in, and Sterling’s Signature Specification. (id:60626)
Exp Realty
1065 Little Shuswap Lake Road
Chase, British Columbia
Character cottage with awesome guest cabin! This nicely updated year-round home sits on a mature, 0.39-acre lot with 100' of prime, Little Shuswap Lake waterfront. The lot offers privacy and features manicured grounds, shrubs, tall timbers, tons of room for parking, a gorgeous beach wall, and an epic sandy beach with deep water and southern exposure! This bright 2-bedroom cottage features a classic design with large windows in the main living area, vinyl plank flooring, good sized bedrooms, 3 sun drenched decks, ample storage, and a luxurious bathroom. Just a few steps away is a quaint, single-room cabin with a full bath, and its own sundeck, perfect for your summer guests. From here you'll have direct access to all that the Shuswap has to offer including world class boating, hiking, biking, wining & dining at Jack Sam's Restaurant and golfing at Talking Rock golf course. It is important to note that this must be an all-cash purchase seeing as periodic lease properties are not CMHC approved. Lease is good until 2054, annual rent payments of $14,600, rent review every 5 years. With a history of leasehold waterfront properties in the area, having offered multiple leases over time, there's a strong precedent already set that indicates the likelihood of securing a new lease or an extension to the current lease, when the time comes. With that said, this is not a guarantee. Gather more info, see more pictures, and then give me a call to view this one, you will not be disappointed! (id:60626)
Riley & Associates Realty Ltd.
41 Treelawn Boulevard
Perth, Ontario
Immaculately maintained and move-in ready, this beautiful 2+1 bedroom bungalow is nestled in the sought-after Perthmore subdivision. From the moment you arrive, you'll be impressed by the inviting curb appeal of the freshly updated driveway and elegant interlock patio leading to the front door. Step inside to find a bright, freshly painted interior with updated flooring throughout, offering a clean and modern feel. The spacious main floor includes a functional kitchen, comfortable living and dining areas, two bedrooms including a primary suite with walk in closet and 3 piece ensuite. The fully finished lower level features spacious family room with gas fireplace, a 2 piece bath, laundry room and an additional 3rd bedroom or a great space for a hobby room or home gym. Enjoy your morning coffee or host summer barbecues on the lovely covered deck, which leads to an attached lower deck ideal for outdoor entertaining. Plus, the natural gas BBQ hookup makes grilling a breeze. Additional features include an attached garage, low-maintenance landscaping, and a location that's hard to beat a quiet, friendly neighbourhood just minutes from Perth's shops, restaurants, and amenities. This home checks all the boxes comfort, style, and location. Don't miss your chance to own this gem in Perthmore! (id:60626)
Royal LePage Advantage Real Estate Ltd
425 Jackson
Colchester, Ontario
Welcome to 425 Jackson St in Colchester. Coast house with big potential! This cozy 2 bedroom, 1 bath home is just steps away from beautiful Colchester Harbour & sandy beach. Located right in the heart of Essex's wine route surrounded by wineries & fine dining experiences. The property is zoned Residential District under the town of Essex zoning by-laws. Allows 2 additional dwellings, the zoning presents a unique opportunity for buyers looking to expand without needing to purchase an additional lot. Ideal for multi-generational living or future income potential. (id:60626)
Century 21 Local Home Team Realty Inc.
















