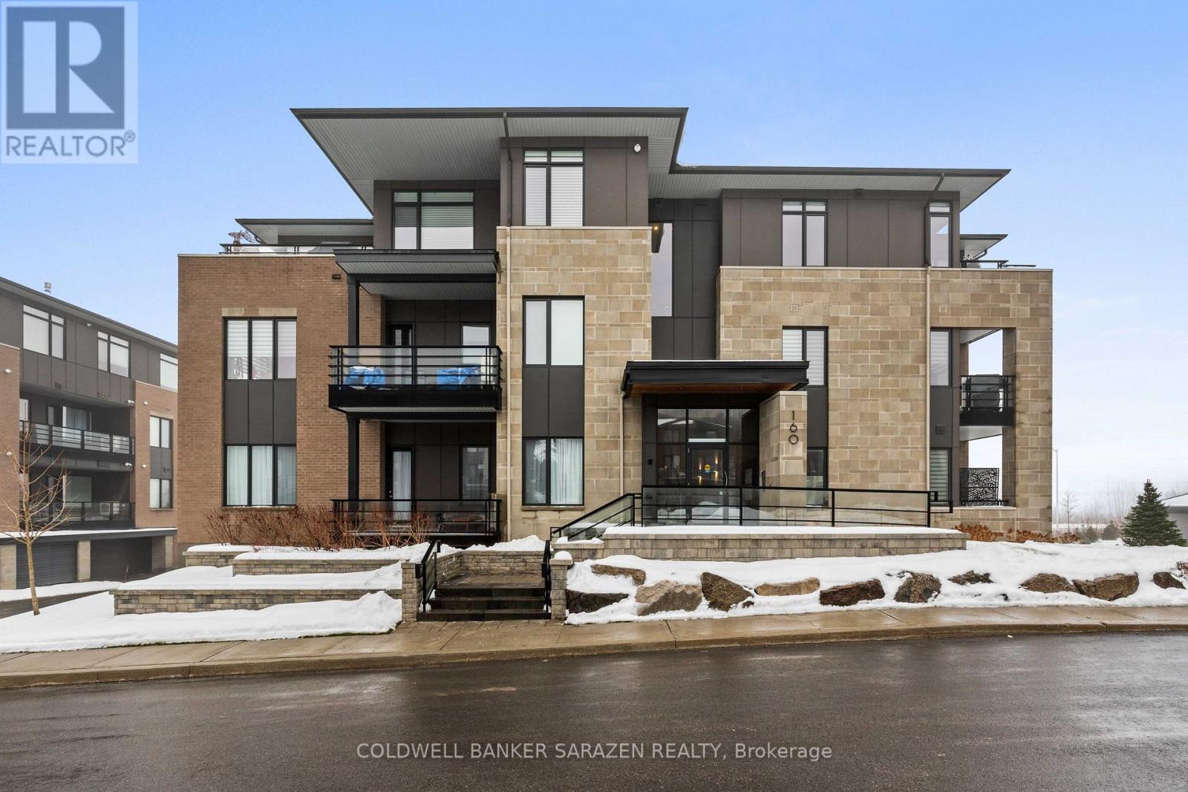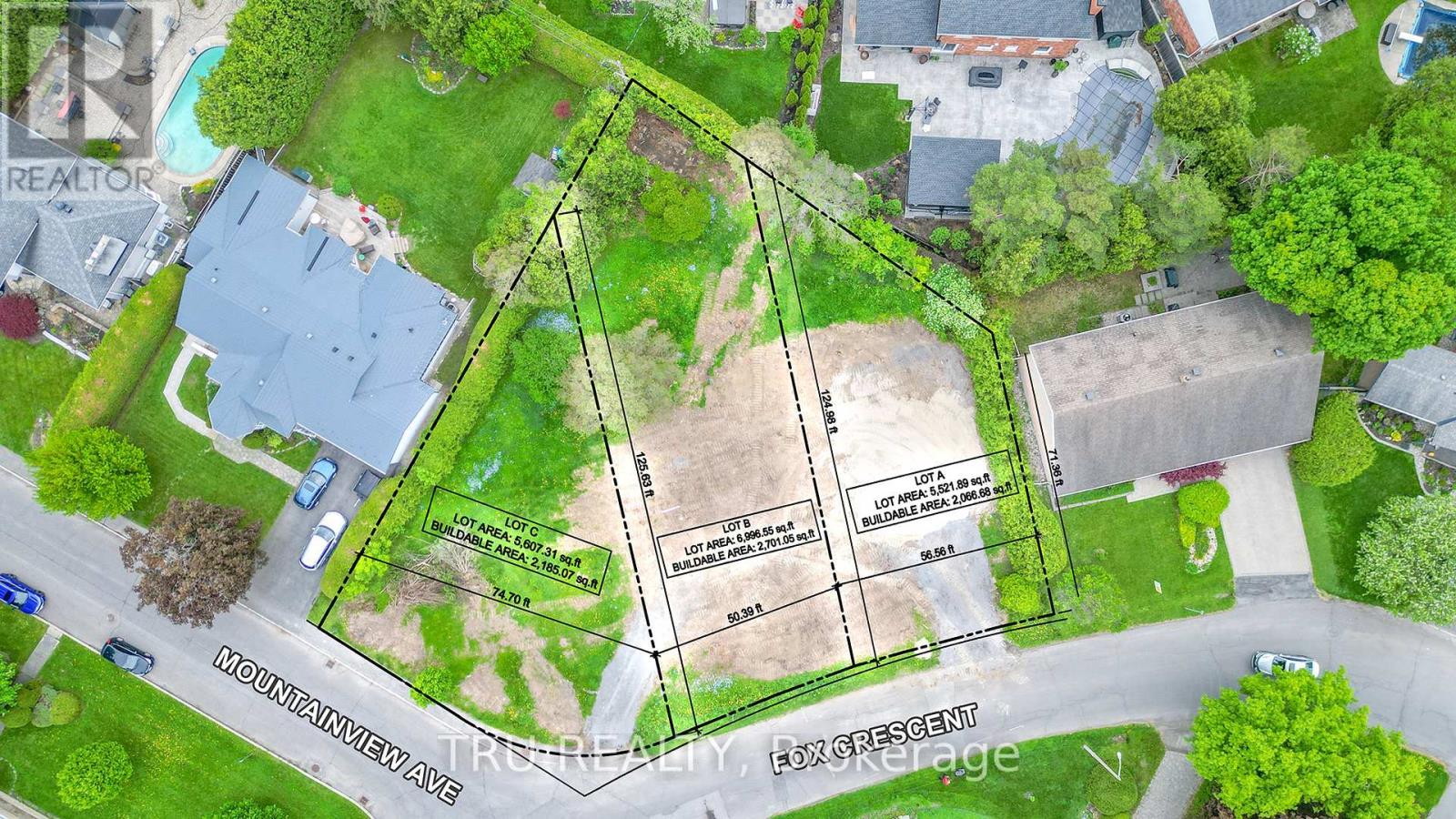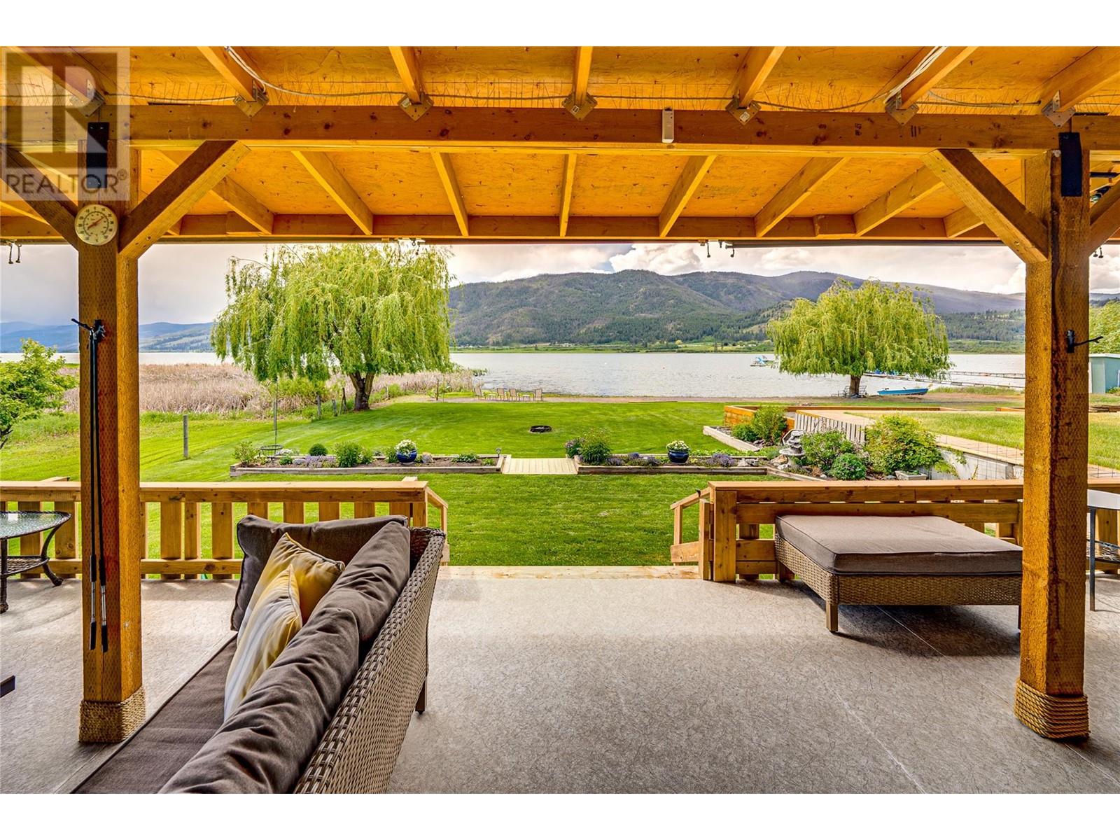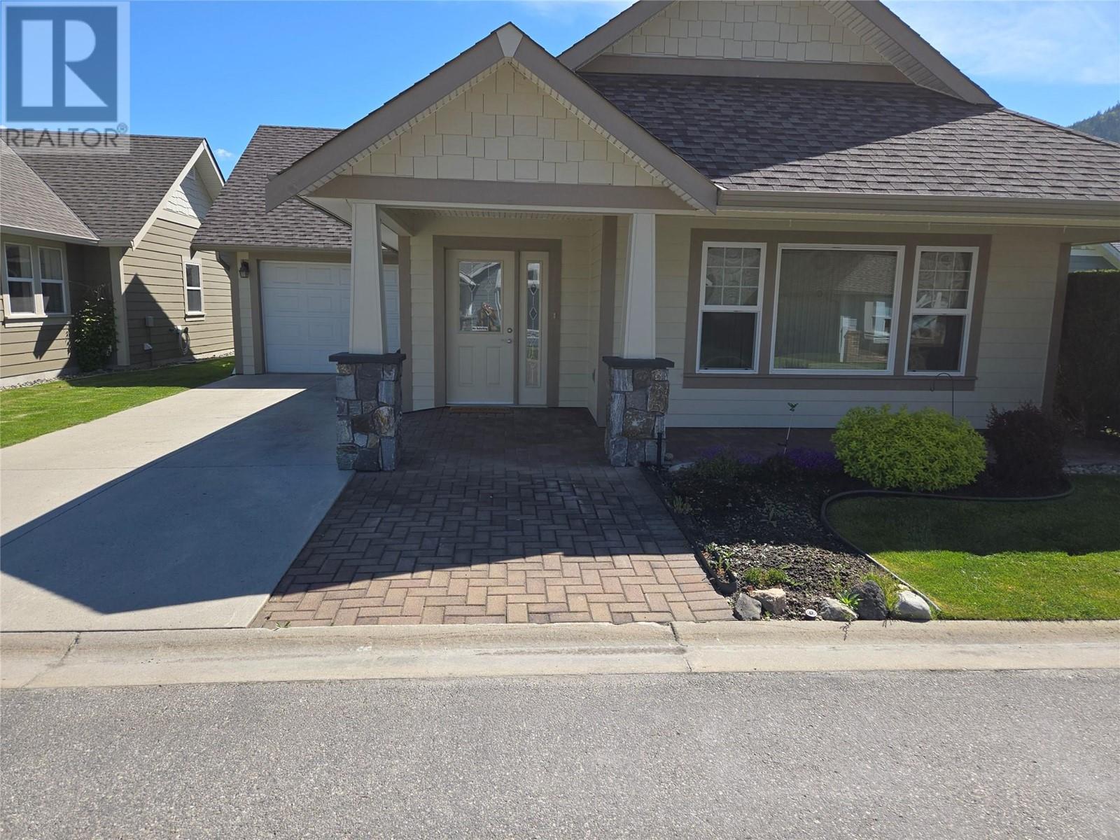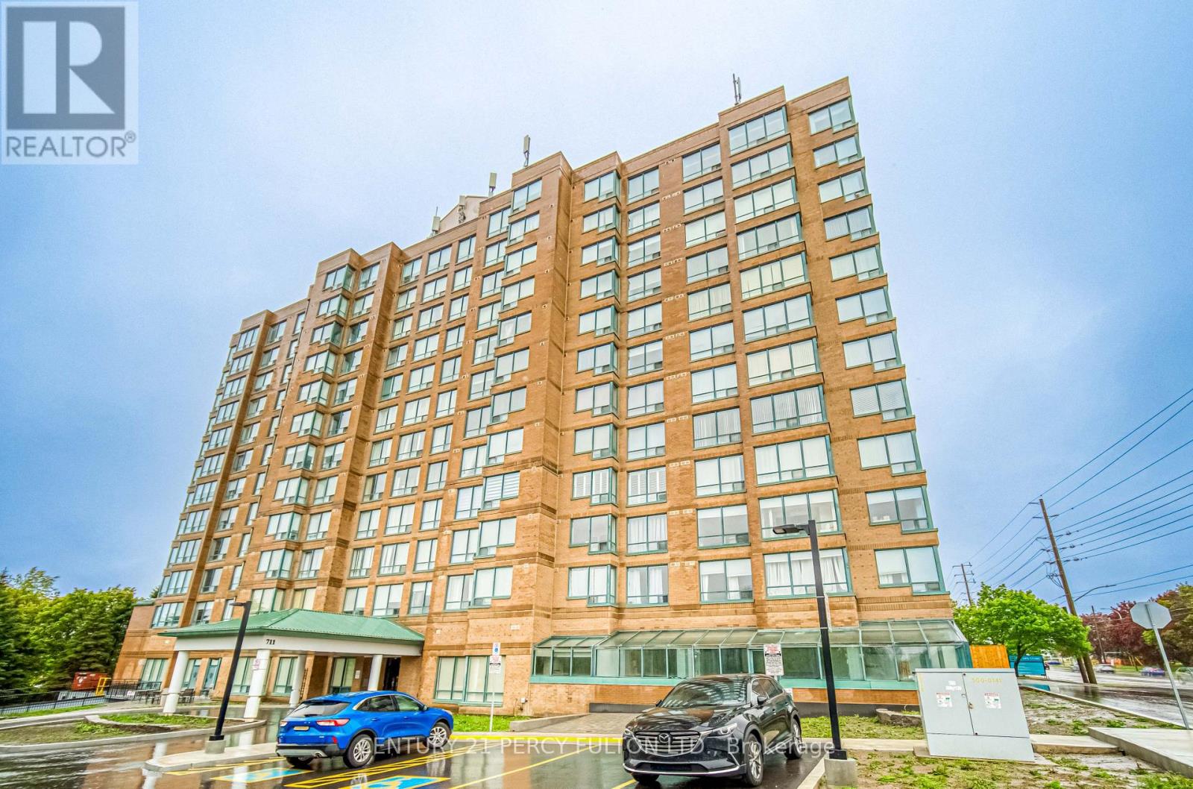1220 Pulteney Street
Moore Township, Ontario
Check out this beautifully upgraded and lovingly maintained home in the quaint riverside community of Mooretown. With an open concept main floor, 4 bedrooms, 3 bathrooms & a basement all set up as an Inlaw/Bachelor suite with separate entrance, the possibilities are endless depending on your needs. The large Primary bedroom has its own jacuzzi tub, plenty of closet space & lots of natural light.. The large 111 x 124 corner lot allows for many options to suit your needs and lifestyle. Just steps from the St. Clair river, public boat launch & short drive to the St. Clair Parkway golf course & the Moore Sports complex. The Public Elementary School is also very close by. Easy access to highway 40 means that Sarnia and Wallaceburg are only minutes away making this property ideally situated for work, family activities & relaxation. Come see for yourself what this home has to offer & why people seldom move away from Mooretown. Other great features include a Single Car Garage with a new double wide concrete driveway. A second driveway to serve the Inlaw/Rental suite. Beautiful front sitting area with a large Gazebo and river views. Main floor laundry as well as in suite laundry for the basement unit. Beautiful Landscaping and fantastic sunsets. Plus a large 20’ x 8’ x 8’ sea can that could be used as a workshop or additional storage. Can you see yourself living in this beautiful home and awesome riverside community? Come on down and have a look. (id:60626)
Initia Real Estate (Ontario) Ltd.
104 - 160 Boundstone Way
Ottawa, Ontario
Discover the contemporary urban living in Kanata's prestigious Heritage Hills neighborhood with this impeccably designed 2-bedroom plus den and 2-bathroom condo. From the moment you step inside, the residence captivates with its harmonious blend of modern aesthetics and functional design, featuring rich hardwood flooring that flows throughout and expansive floor-to-ceiling windows that bathe the interior in natural light. The chef's kitchen boasts a stunning waterfall-edge island with breakfast bar, stainless steel appliances, elegant dark stone countertops, and an abundance of custom cabinetry. The open-concept living area effortlessly transitions to a private terrace, your personal outdoor sanctuary perfect for morning coffee or evening relaxation. The primary suite serves as a peaceful retreat, complete with a walk-in closet and an ensuite bathroom, while the second bedroom offers quiet seclusion at the opposite end of the residence for optimal privacy. The versatile den presents endless possibilities as a home office or creative studio to suit your lifestyle needs. Thoughtful conveniences include in-suite laundry, a secure underground parking space, elevator access, and 24/7 concierge service for complete peace of mind. Beyond your doorstep, enjoy the privilege of residing in one of Kanata's most sought-after locations, with proximity to top-rated schools, lush parks, boutique shopping, and gourmet dining options, plus effortless access to Highway 417 and major transit routes for seamless commuting. (id:60626)
Coldwell Banker Sarazen Realty
100 Dawson Drive
Chestermere, Alberta
Welcome Home! This modern, open-concept home is designed to impress from the moment you step inside. Bright sunlight throughout from the beautiful corner lot location. Possible side entry is an option if you are looking to add another residence in the untouched basement. Every inch is thoughtfully planned—no space is wasted. Large, bright windows fill the main level with natural light, creating a spacious and airy atmosphere. The heart of the home features a stylish office nook, a generous dining and living area, and a stunning kitchen complete with gleaming white quartz countertops, a spacious pantry, beautiful cream coloured upgraded cabinetry, and an oversized island perfect for gathering and entertaining. Just off the kitchen, you’ll find a private powder room and a convenient mudroom leading out to the backyard oasis. Here, enjoy a low-maintenance lawn, a large deck for hosting, and a double detached garage. Upstairs, practicality meets comfort with upper floor laundry, three large and sunlit bedrooms, and two full bathrooms. The primary suite is a true retreat, offering a walk-in closet and a beautiful ensuite with high-end finishes. From top to bottom, this home blends modern style with functional design—there’s truly nothing not to love. Book your personal viewing today! (id:60626)
RE/MAX House Of Real Estate
15522 47a St Nw
Edmonton, Alberta
Welcome to this beautifully maintained and spacious 2-storey home in the desirable community of Brintnell. Step into a bright, open foyer with soaring 11-foot ceilings and room for seating. The main floor features 9-foot ceilings and a modern open-concept layout, perfect for entertaining. The chef-inspired kitchen offers a large granite island, quality appliances, and ample cabinetry, flowing into the dining area and spacious great room. Step outside to your private backyard retreat—complete with a deck, gazebo, hot tub, and fully fenced yard with storage shed. Upstairs, you'll find a convenient second-floor laundry room, two generous bedrooms, and a spacious primary suite featuring a large walk-in closet, glass walk-in shower, and jetted tub. The fully finished basement includes a large rec room, office area, two-piece bath, and storage—ideal for a home gym or media room. Located on a quiet street with quick access to Anthony Henday, this home is close to parks, schools, shopping, and all amenities. (id:60626)
Maxwell Polaris
49 - 107 Westra Drive
Guelph, Ontario
DIRECT ACCESS TO GARAGE | FEELS LIKE A FULL VERTICAL TOWNHOME | TRANQUIL RAVINE SETTING | SEE IT TO BELIEVE IT! Welcome to Unit 49 in the sought-after Annex at Chillico Run - a modern 2-bedroom, 2-bathroom stacked townhouse in a vibrant, growing Guelph community. TWO [2] parking spaces - 1 garage, 1 driveway. Built in 2021, less five years! Thoughtfully designed with stylish finishes, this home feels like a full vertical back-to-back townhome, offering the space and comfort of a traditional layout with the low-maintenance benefits of condo living. The open-concept kitchen, dining, and living area is perfect for daily living and entertaining, highlighted by stainless steel appliances, generous cabinetry, and an impressive 10 ft x 3 ft quartz island thats sure to impress your friends. Enjoy a total of three private outdoor spaces: a walkout balcony from the dining area, a second balcony off the primary bedroom for a quiet retreat, and an expansive rooftop terrace offering an additional 142 sq ft with sweeping views - ideal for lounging or hosting guests. This home includes two parking spaces and offers dual access: enter through the private garage or take the scenic route to the front door facing the ravine. For those working from home, enjoy two flexible office options: a spacious ground-floor area or a cozy nook on the fourth floor with access to the rooftop - perfect for a quiet, inspiring workspace. Located close to parks, schools, shopping, and transit, this home delivers modern comfort in a prime location. Don't miss your chance to make this stunning townhouse your own! (id:60626)
RE/MAX Real Estate Centre Inc.
2300 Fox Crescent
Ottawa, Ontario
Design. Dream. Build. Your Future Starts Here 2300 Fox Crescent (Lot A) in Whitehaven.Tucked away on a peaceful crescent in the heart of central Ottawa, this isn't just a vacant lot it's a canvas for your dream home. A rare opportunity to build something exceptional in one of the citys most established and rapidly evolving neighbourhoods.Set on a generous 5,521 sq. ft. lot with dimensions of approximately 56.6 ft. wide by 125 ft. deep, this spacious property offers a buildable footprint of 2,066 sq. ft. Perfectly suited for a custom single-family home with a double car garage, a minimum of four bedrooms, and expansive outdoor living space.The lots shape invites creative architectural solutionsideal for those who value bold design and thoughtful layouts. Whether you're working with your own architect or collaborating with Neoteric Developments, our award-winning designer and expert construction team, we offer free consultations to help bring your vision to life. Neoteric Developments is known for crafting modern homes with intention, innovation, and precision. We turn ideas into inspiring spaces homes that truly reflect your lifestyle. Recent sales of new builds on this street confirm the long-term value of quality construction. This is not just a place to live, but a smart investment. Surrounded by mature trees, elegant infill homes, and the calm of a quiet crescent, you're also just steps from parks, top-rated schools, shopping, transit, and minutes to downtown Ottawa. Fully serviced and ready to go, 2300 Fox Crescent isn't just land it's your next chapter. Let's build something extraordinary together with Neoteric Developments. *Permit-Ready Drawings are available .Curious about what you can build? Ask us for floor plans! (id:60626)
Tru Realty
854 Mountainview Avenue
Ottawa, Ontario
Design. Dream. Build. Your Future Starts Here 854 Mountainview Avenue (Lot C) in Whitehaven! Tucked away on a quiet crescent in central Ottawa, this isn't just a vacant lot it's a canvas for your dream home. A rare opportunity to build something exceptional in one of the citys most established and evolving neighbourhoods.This unique pie-shaped lot offers over 5,600 sq. ft. of land with a buildable footprint of 2,185 sq. ft. With a generous frontage of approx. 74.5 ft. and a rear yard of at least 1,324 sq. ft., this lot provides incredible design flexibility, so much potential, and the opportunity to create stunning curb appeal on a beautifully curved streetline.Perfectly suited for a custom single-family home with a double garage, four+ bedrooms, and expansive outdoor living space. The lot's shape invites bold, creative architecture ideal for those who value thoughtful design and individuality.Whether you're working with your own architect or collaborating with Neoteric Developments, our award-winning designer and expert construction team, we offer free consultations to help bring your vision to life.Neoteric Developments is known for modern homes built with intention, innovation, and superior craftsmanship. This is your chance to create a truly one-of-a-kind space tailored to your lifestyle.Recent new builds on this street show strong resale valuemaking this more than a place to live; its a smart long-term investment. Surrounded by mature trees, elegant infill, parks, schools, transit, shopping, and minutes to downtown.Fully serviced and ready to go, 854 Mountainview Avenue is more than landits your next chapter. Lets build something extraordinary with Neoteric Developments.Curious about what you can build? Ask us for floor plans! (id:60626)
Tru Realty
12 Emerald Drive
Logan Lake, British Columbia
This nicely updated 3-bedroom home is located on a quiet street in Logan Lake and offers beautiful mountain and valley views on a large 0.30-acre lot. The main floor features two bedrooms, including a spacious primary with patio doors leading to a big wrap-around deck—perfect for entertaining and enjoying the scenery. The bathroom is a true retreat with a Whirlpool tub and separate shower, while the kitchen shines with stainless steel appliances, a slate backsplash, and a walk-in pantry. Downstairs offers a third bedroom, office, games room, 3-piece bath, and plumbing in place for suite potential. The fully fenced yard is ideal for kids, pets, or backyard gatherings, and there’s a single-car garage with attached workshop plus RV and extra parking. All of this within walking distance and eye sight of ski trails and a disc golf course! 24 hours’ notice required for showings. (id:60626)
RE/MAX Real Estate (Kamloops)
280 Lester Street Unit# 111
Waterloo, Ontario
Welcome to 111-280 Lester St, Kitchener. This exceptional commercial property ideally situated for entrepreneurial success! This 810 sqft corner unit, used to operating as a thriving restaurant, boasts a prime location within walking distance of the University of Waterloo and Wilfred Laurier Campus, ensuring a steady stream of foot traffic and patrons. With it's strategic positioning, this property offers immense visibility and accessibility, making it an ideal investment opportunity for businesses seeking maximum exposure and growth potential. One parking space included. (id:60626)
Royal LePage Wolle Realty
75 Antoine Road Unit# 103
Vernon, British Columbia
Life on the Beach...50' of Sandy Beach Front on Okanagan Lake that is! Picture walking out onto your back deck and looking across your backyard to a beachfront and mountain view. You can enjoy this every day from your lake front home. Just shy of 1300 sqft (1272), this 2018 custom built home is located in an unbeatable location on Okanagan Lake. Surrounded by nature with only 1 immediate neighbour, you'll be sure to soak up all the peace and serenity this property has to offer. The great room style main living area boasts abundant windows for loads of natural light, extra high ceilings, a large kitchen area with ample cupboard and counter space including a HUGE island & stainless appliances, and a cozy wood burning stove to supplement your winter heating bills. The main bedroom can accommodate a king bed and features a second set of sliding doors to your full length covered back deck. There is another generous bedroom, 2 full baths & a decent utility/pantry to complete your living area. Your outdoor area is second to none with covered decks front & back, a grassy yard with a firepit & then a sandy beach with a floating dock! Other features include 4 car parking, an RV pad, and a 720sqft attached garage/workshop. No property purchase tax, no monthly fees or annual property taxes just a current 25 year lease with an annual lease fee of approximately $6600. Please note this is on lease land and conventional financing is not available. (id:60626)
Royal LePage Downtown Realty
1231 10 Street Sw Unit# 6
Salmon Arm, British Columbia
Still available, Priced to Sell! Indulge in the ultimate retirement lifestyle at this delightful 2 bed, 2 bath Rancher nestled in a picturesque 55+ gated community at Village at 10th & 10th. Boasting a spacious 1,210 sq ft, this home exudes charm with its vaulted ceilings, expansive view windows, and a stylish kitchen featuring a breakfast bar and shaker style cabinetry. The master suite offers a luxurious full ensuite, walk-in closet, and access to a serene outdoor retreat. With cozy laminate and plush carpet flooring, main floor laundry, and a convenient attached garage with plenty of storage, every detail exudes warmth and comfort. Embrace the tranquility of the covered front patio and private backyard oasis. Energy-efficient geothermal heat/cooling, low strata fees, RV parking, and pet-friendly amenities make this residence a true gem. Just steps away from Picadilly Mall and a variety of local conveniences, this home embodies the epitome of charming retirement living. (id:60626)
2 Percent Realty Interior Inc.
710 - 711 Rossland Road E
Whitby, Ontario
Welcome to Unit #710 at 711 Rossland Rd E.! This stunning north-west corner unit offers breathtaking multi-directional views and abundant natural light. It features 2 spacious bedrooms, 2 full 4-piece bathrooms, and 2 underground parking spots. The unit showcases sleek laminate flooring throughout and a bright, functional kitchen with a convenient pass-through.Enjoy brand new stainless steel appliances fridge, stove, dishwasher, washer, and dryer along with gorgeous quartz countertops in both the kitchen and bathrooms. Additional upgrades include new light fixtures in the bathrooms and fresh painting throughout, giving the home astylish, move-in-ready appeal.Located in a prime area, residents have access to fantastic amenities including an indoor pool, a fully equipped exercise room, and a recreation room. Come take a tour this beautifully updated home is ready to impress! The Seller Will Pay 6 Months Maintenance Fees. (id:60626)
Century 21 Percy Fulton Ltd.


