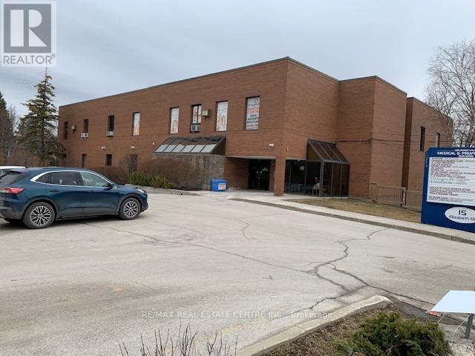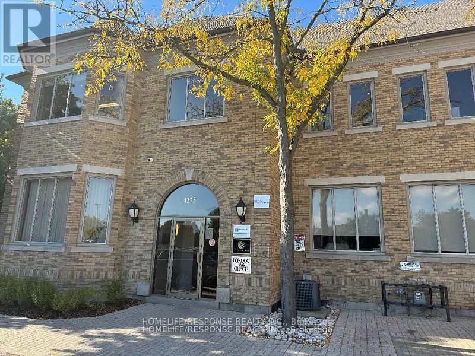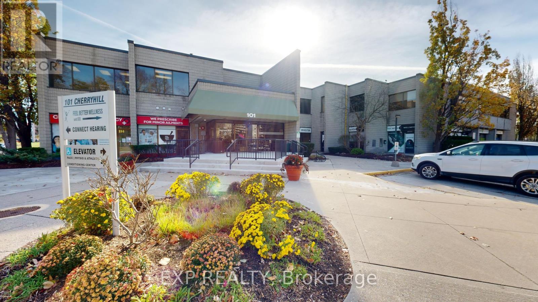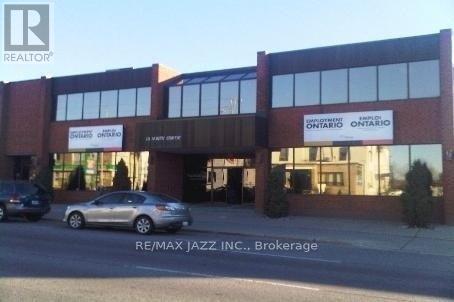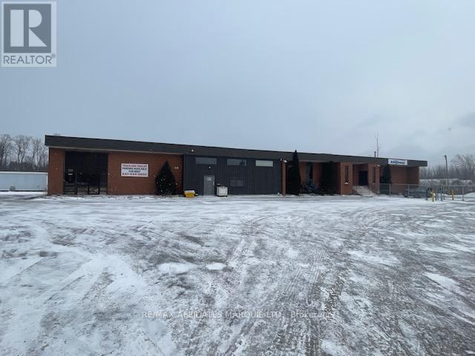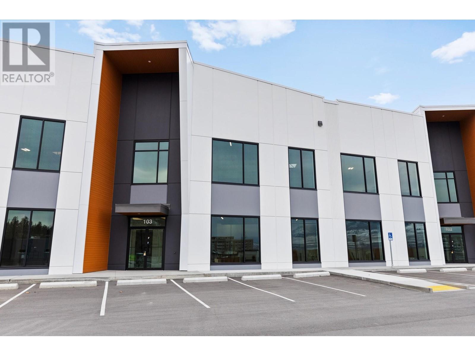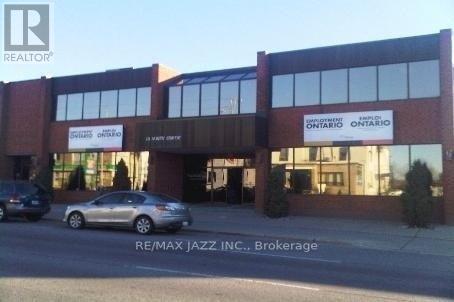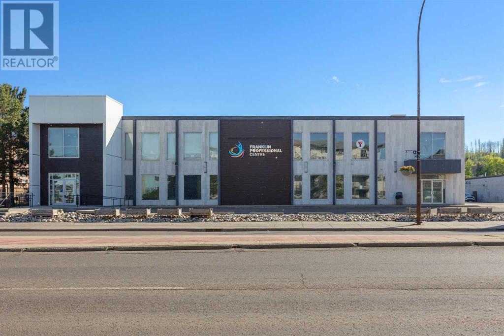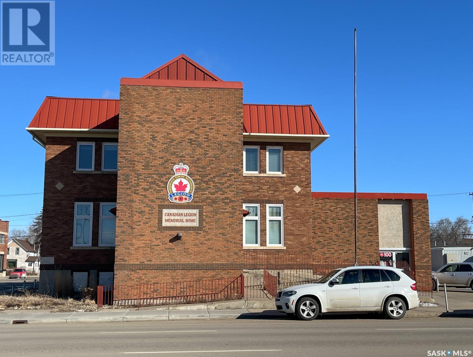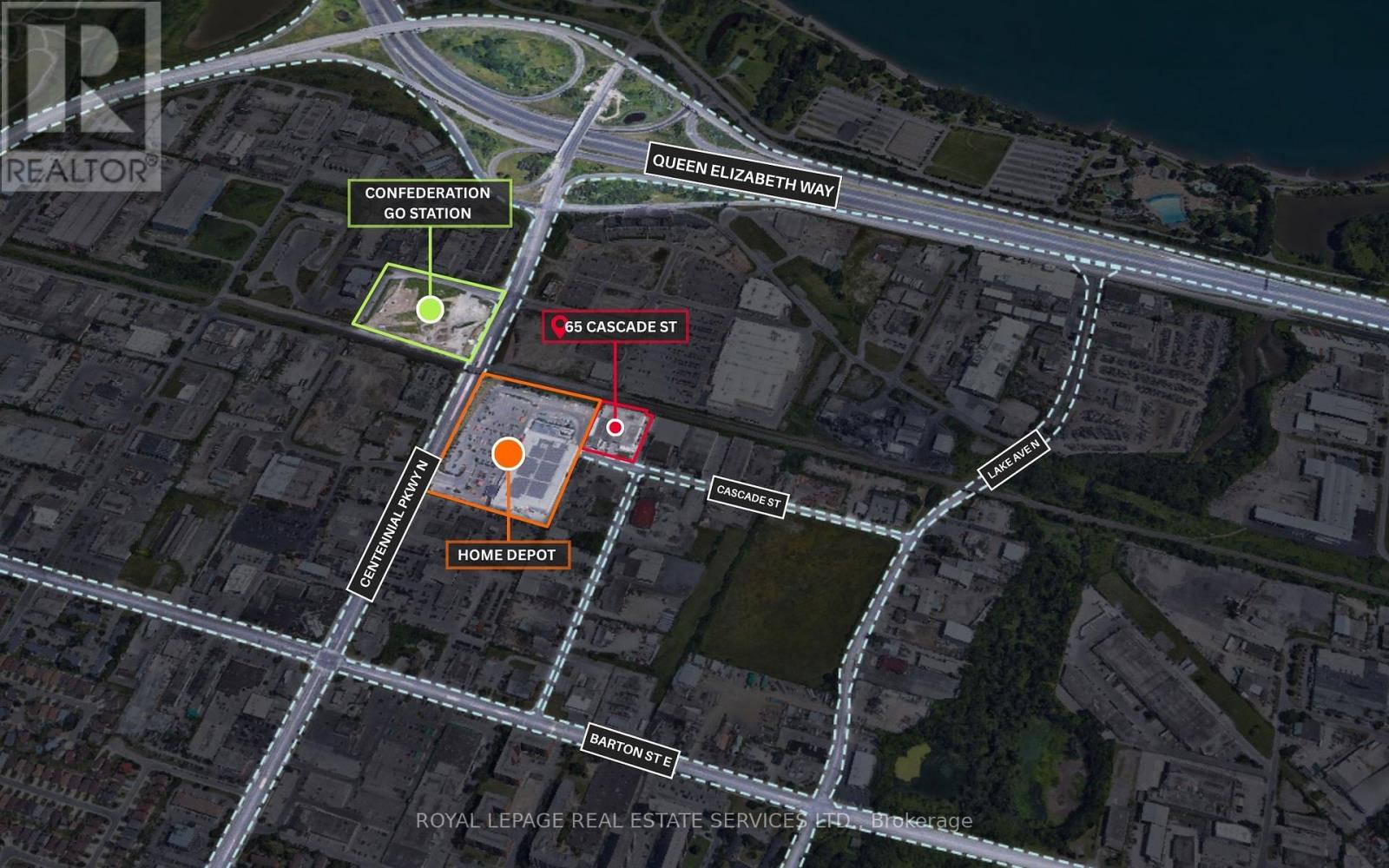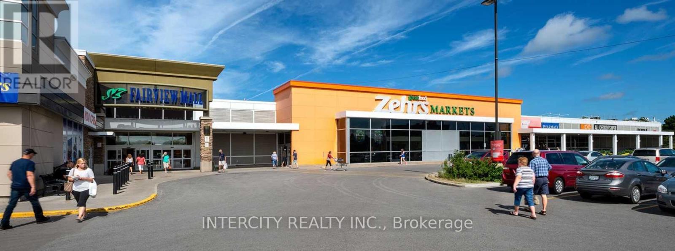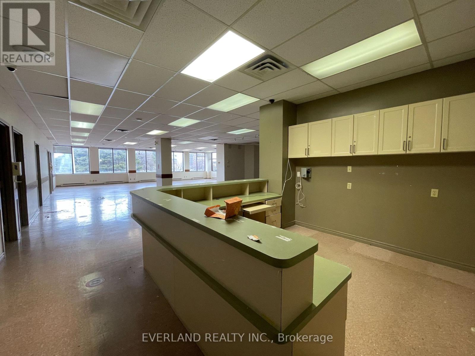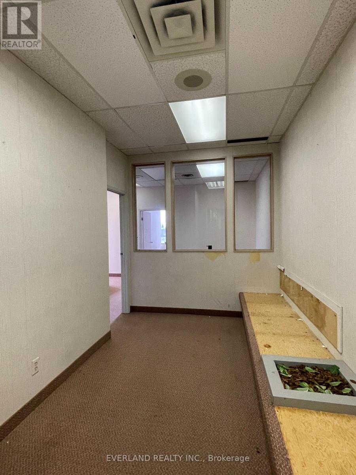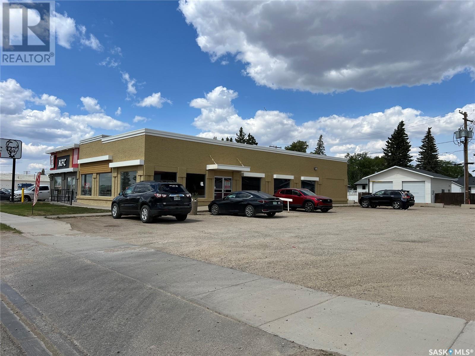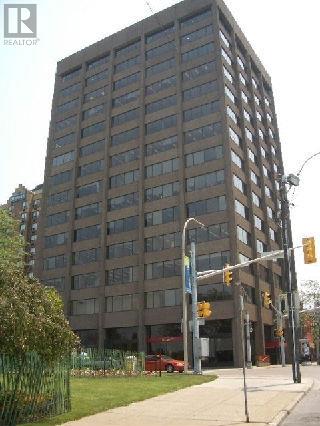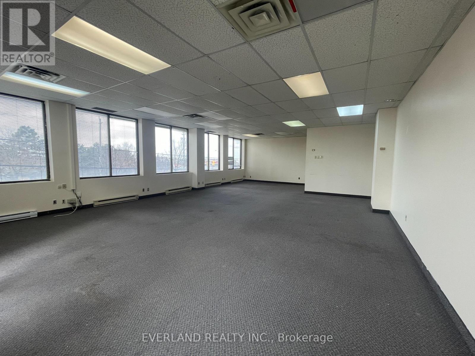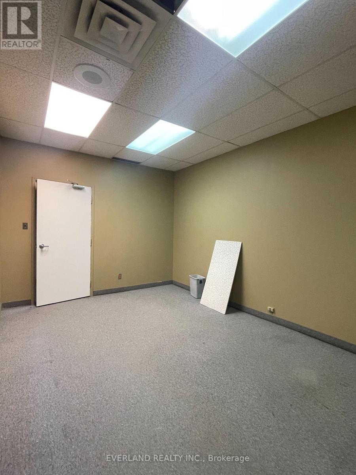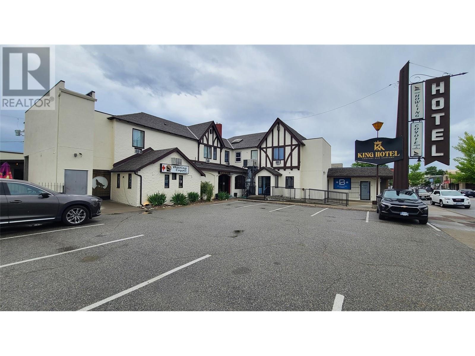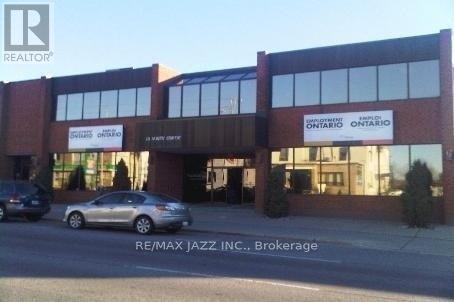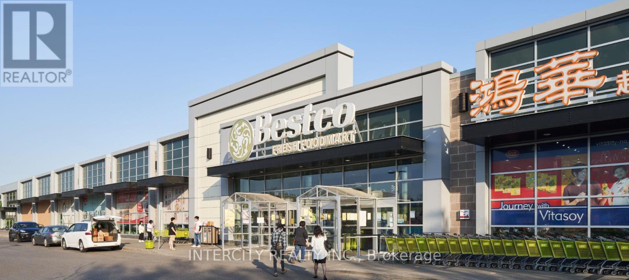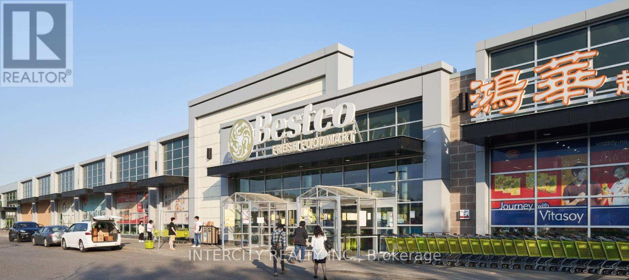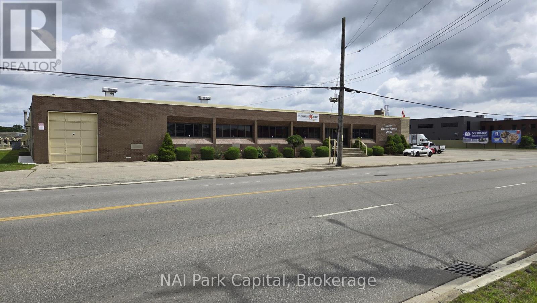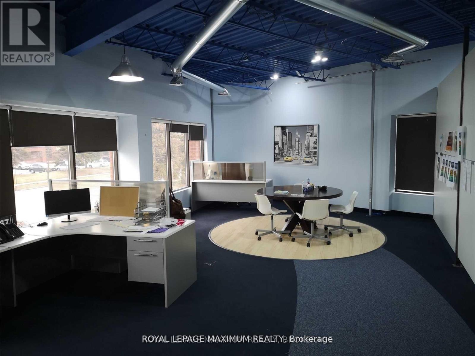L15 - 15 Elizabeth Street
Orangeville, Ontario
Are You Looking To Start Your Own Business Or Relocate To Another Area? This 3-Level Building May Be The Right Place For You. Situated In A Great Location In The Lovely Community Of Orangeville. Ideal For Office Space, Legal Or Medical Profession. Sufficient Parking Available To Both Tenants And Clients. Slight Escalation Of Rent In 2nd, 3rd, 4th And 5th Year. Utilities Included, Unless There Is An Electrical Panel In The Unit, Then The Tenant Pays Hydro. **EXTRAS: Lots Of Parking. (id:60626)
RE/MAX Real Estate Centre Inc.
Ll03/06 - 4275 Village Centre Court
Mississauga, Ontario
Amazing office space in the heart of Mississauga in a professional complex. Zoned Medical/office. Rent includes: hydro, gas and water. (id:60626)
Homelife/response Realty Inc.
111 - 101 Cherryhill Boulevard
London North, Ontario
Main floor unit. 101 Cherryhill Blvd Unit 111 offers 2,807 square feet of prime space on the main floor of a professionally managed, predominantly medical building. The current layout includes three separate entrances, a spacious open area, four private offices, a kitchenette, three washrooms (one of which is accessible), and a secure bank vault that can be utilized for storage. Ample free parking. Co-Tenants include Cherryhill Pharmacy, Walk in Clinic, Dentist, Chiropractor, H&R Block and much more! ASA1,3,4 Zoning offers a wide range of uses including Medical, Clinics, Personal Services, Office, and much more. Net rent is $15.00 per square foot, with additional rents of $15.60 per square foot, which include utilities. The total monthly rent is $7,157.85 plus HST. (id:60626)
Exp Realty
101 - 111 Simcoe Street N
Oshawa, Ontario
Elegant Building Awaits Your Business!! 2100 Sqft of Main Floor Office Space, Private Entrance off Parking Lot. Located just 750 meters from the 350,000 Sqft Durham Region Consolidated Courthouse. North Downtown Core Location w/Onsite Parking, Addtional Parking Available. Walking distance to GM Centre, Lakeridge Health Centre, Regional Cancer Centre, Restaurants And Shopping, And Ontario Tech Downtown Campus. Main Floor office space is hard to come by. **EXTRAS** Public Transit At Doorstep w/ Direct Route to Ontario Tech North Oshawa Campus. Downtown Holiday Inn As Neighbour! (id:60626)
RE/MAX Jazz Inc.
500 Boundary Road
Cornwall, Ontario
Offering includes both office & warehousing opportunities plus availability for long term trailer storage. There are two distinct air conditioned office areas available one with 2,240 sq ft of space with separate washrooms and at grade entrance & one with approx. 1,200 sq ft of floor area. Each area is available at $15.00 per sq ft per annum for yr 1 of the term plus utilities. The warehouse opportunities include a 1,926 sq ft at grade level clear span warehouse, +/- 1,000 sq ft warehouse with 1 dock door and a 2,340 sq ft cross dock facility with 12 dock level doors. The warehouse space offered @ $10.00 sq ft per annum for yr 1 of the term plus utiities. The Lease term is a minimum of 5 yrs with options to renew for one or two 5 yr term(s). Additionally there is space available for tractor trailer storage at $250.00 per month per unit. Total #of parking spaces depends on type of vehicle & availability at rental. All Rents are subject to HST & adjusted annually for changes in Landlord's Costs of Operations. (id:60626)
RE/MAX Affiliates Marquis Ltd.
3440 Circuit Road Unit# 103
Kelowna, British Columbia
Large format industrial unit for lease with grade and dock level loading. 10,123 square feet of industrial space (8,050 square feet of open warehouse and 2,073 square feet of mezzanine). One 12'x14' grade level door and two 8'6""x10' dock level loading doors. 15 designated parking stalls, 28' clear ceilings, 200 amp 600v power, and an ESFR sprinkler system. I2 zoning allows for a variety of uses - available immediately. (id:60626)
Coldwell Banker Horizon Realty
205 - 111 Simcoe Street N
Oshawa, Ontario
Elegant Building Awaits Your Business!! 1400 Sqft Of 2nd Floor, Super Bright Office Space. Could be divided to 500 sqft or 900 sqft as well. Front Entrance And Rear Entrance. Located Just 750 Metres From The 350,000 Sqft Durham Region Consolidated Courthouse. North Downtown Core Location W/Onsite Parking, Additional Parking Available. Walking Distance To GM Centre, Lakeridge Health Centre, Regional Cancer Centre, Restaurants And Shopping, And Ontario Tech Downtown Campus. Other Spaces May Be Available As Well. **EXTRAS** Mostly Open Design, Accessible Washrooms. Public Transit At Doorstep, W/Direct Route To Ontario Tech North Oshawa Campus. Downtown Holiday Inn As Neighbour! Building Accessible W/Elevator. (id:60626)
RE/MAX Jazz Inc.
208, 9401 Franklin Avenue
Fort Mcmurray, Alberta
2700 SF Turnkey & Developed, Professional Office Ready for Immediate Occupancy! Units 206 and 208 can be combined for a total of 5509 SF. Unlock your business’s full potential with these inspiring and productive spaces designed for success. Located in Fort McMurray’s most central business district, this two-storey professional building offers exceptional visibility fronting Franklin Avenue—a prime location for any business. Key Features: Elevator access, 2 sets of common washrooms, lease terms to suit your needs. Spaces available from 2,117 to 10,508 square feet. Exposure to over 26,880 vehicles a day. Current total available leasable area of 18,134 square feet. Zoned FRA1, ideal for a variety of uses including office, medical, professional services, or spa. Ample surface parking stalls are available. Your Future Business Hub: whether you’re a startup or an established brand, this space provides everything you need to thrive. With high foot traffic and a location that caters to both professionals and residents, your business will be perfectly positioned for growth. Don’t miss the opportunity to establish a strong presence in Fort McMurray. Contact us today to book a tour and explore the possibilities! (id:60626)
Coldwell Banker United
268 High Street W
Moose Jaw, Saskatchewan
Prime Location – Multi-Use Commercial Building for Rent Available for lease: a spacious 3-floor building offering 6,864 sqft on the main floor, ideal for a variety of businesses. The building features a commercial kitchen, separate men’s and women’s bathrooms, and ample storage or office space. Main Floor (6,864 sqft) • Commercial kitchen at the back • Men and women’s bathrooms • Storage or office area • Walk-in coolers • Elevator access Second Floor (3403 sqft) • Newly renovated with 7 bedrooms, 3 bathrooms • Kitchen and laundry area Basement Floor (6864sqft) • Kitchen and bar counter • Large open space • Stage setup, ideal for events or performances Additional Features: • Added new forced air heating system • 14 parking spaces • Flexible leasing options – rent the whole building or separate floors This prime property is perfect for a range of uses, including restaurants, daycare centers, schools, offices, gyms and more. Don’t miss out on this great opportunity! (id:60626)
Realty Executives Mj
5 - 65 Cascade Street
Hamilton, Ontario
This exceptionally clean and professionally maintained 6,400 square foot industrial warehouse is strategically located with excellent access to major highways, making it ideal for warehousing or distribution. Zoned M2, the property offers flexibility for a wide range of industrial uses. The facility features 16-foot clear ceiling height, providing ample vertical storage capacity, and includes two drive-in doors for efficient loading and unloading. A fenced-in side yard offers secure outdoor storage or operational space. Tenants also benefit from shared access to washroom and lunchroom facilities. This property represents a turnkey opportunity for industrial users seeking high-quality space in a prime, accessible location. (id:60626)
Royal LePage Real Estate Services Ltd.
A01050b - 1615 Dundas Street E
Whitby, Ontario
Whitby Mall Is In Rapidly Growing Town Of Whitby. Spanning Over 394,000 Sf, This Mixed-Use Centre Features Retail On The Main Level And Offices Above. This Retail Destination Is Grocery-Anchored And Is Complimented By Ample Parking And A Variety Of Amenities And Services. Ideally Situated Adjacent To Thickson Place Centre. Convenient Shopping For All. Other Units Available. **EXTRAS** Cam Is $11.66 Psf, Taxes Are $6.55 Psf Per Annum In Addition. (id:60626)
Intercity Realty Inc.
A01060b - 285 Geneva Street
St. Catharines, Ontario
Off The South Shores Of Lake Ontario In The Largest Niagara Region And Urban Core, Is The City Of St. Catharines. Known As "The Garden City", This Beautiful Place Is Home To Fairview Mall. With Over 50 Shops To Choose From Including Anchoring Stores Zehrs Markets, Winners, Food Basics, Chapters, And Staples, Fairview Mall Is A Favourable Shopping Destination. Ideally Located Along Major Ontario Highway, Queen Elizabeth Way, Fairview Welcomes A High Traffic Count And Walk Score. Other Units Available. **EXTRAS** Cam Is $14.78 Psf, Taxes Are $9.71 Psf Per Annum In Addition. (id:60626)
Intercity Realty Inc.
206-209 - 3601 Victoria Park Avenue
Toronto, Ontario
Bright Office Space In A Newly Renovated Office Building Suitable For A Variety Of Professionals. Conveniently Located In A Highly Desirable Business Node, At The Prominent Corner Of Victoria Park Avenue And Mcnicoll Avenue. Spectacular Views From The Office. The Location Offers Great Access To Highway 404 And Major Transit Lines. Ample Parking Spaces Available To Tenants And Visitors, Free Of Charge. Abundance Of Onsite And Surrounding Areas. The following uses could be considered:Professional & Administrative Services Law firms, accounting firms, consulting firms, real estate brokerages, mortgage brokerages, insurance agencies, investment firms, marketing and advertising agencies, architecture firms, engineering firms, tech companies, software development firms, call centers.Health & Wellness Services Medical clinics, dental clinics, physiotherapy offices, chiropractic offices, massage therapy clinics, psychologists and therapists, acupuncture and traditional Chinese medicine practitioners, naturopathic medicine clinics, dietitians, hearing clinics, optometry clinics, sleep disorder clinics.Fitness & Wellness Studios Yoga studios, Pilates studios, personal training centers, dance studios, meditation centers, mindfulness centers, martial arts schools.Education & Training Centers Tutoring centers, language schools, professional development training, certification training, music schools, driving schools. (id:60626)
Everland Realty Inc.
203a - 3601 Victoria Park Avenue
Toronto, Ontario
Bright Office Space In A Newly Renovated Office Building Suitable For A Variety Of Professionals. Conveniently Located In A Highly Desirable Business Node, At The Prominent Corner Of Victoria Park Avenue And Mcnicoll Avenue. Spectacular Views From The Office. The Location Offers Great Access To Highway 404 And Major Transit Lines. Ample Parking Spaces Available To Tenants And Visitors, Free Of Charge. Abundance Of Onsite And Surrounding Areas. The following uses could be considered:Professional & Administrative Services Law firms, accounting firms, consulting firms, real estate brokerages, mortgage brokerages, insurance agencies, investment firms, marketing and advertising agencies, architecture firms, engineering firms, tech companies, software development firms, call centers.Health & Wellness Services Medical clinics, dental clinics, physiotherapy offices, chiropractic offices, massage therapy clinics, psychologists and therapists, acupuncture and traditional Chinese medicine practitioners, naturopathic medicine clinics, dietitians, hearing clinics, optometry clinics, sleep disorder clinics.Fitness & Wellness Studios Yoga studios, Pilates studios, personal training centers, dance studios, meditation centers, mindfulness centers, martial arts schools.Education & Training Centers Tutoring centers, language schools, professional development training, certification training, music schools, driving schools. (id:60626)
Everland Realty Inc.
East Part 310 - 316 Saskatchewan Drive E
Melfort, Saskatchewan
Available for LEASE, this is one of the most visible locations for starting your business or moving it with the advantage of the frontage of the Saskatchewan Drive business loop through Melfort. Approximately 2831 sq ft of the building for lease, plus use of the shared parking lot adjacent. The building has excellent window glass for display and effective lighting in the building, wheelchair accessibility. The space is currently unspoiled and ready for development. The landlord will assist with a long term tenancy agreement in place (to be negotiated). Rate is $15/sq ft of building plus occupancy costs of $4.29/sq ft. The occupancy cost is forecast and reconciled early in the following year for adjustment if required. Tenant pays insurance and utilities. Ask for a viewing of the building and see if this is the best fit for you! (id:60626)
Royal LePage Hodgins Realty
100 Ouellette
Windsor, Ontario
PRIME DOWNTOWN WINDSOR LOCATION. 'CIBC BANK' BLDG ON THE CORNER OF OUELLETTE & RIVERSIDE DR. INCREDIBLE WATER & CITY VIEWS OF DETROIT SKYLINE & CITY CENTRE. JOIN THE MANY OTHER PRESTIGIOUS TENANTS AT VERY AFFORDABLE RATES. IF YOU EVER WANTED TO MOVE TO 100 OUELLETTE AVENUE, NOW IS YOUR OPPORTUNITY. UNITS RANGING FROM 1100 SQ FT TO 40,000 SQ FT. PRKG ALSO AVAILABLE ON A LIMITED BASIS. www.mikhailholdings.com. (id:60626)
Deerbrook Realty Inc.
200 - 3601 Victoria Park Avenue
Toronto, Ontario
Bright Office Space In A Newly Renovated Office Building Suitable For A Variety Of Professionals. Conveniently Located In A Highly Desirable Business Node, At The Prominent Corner Of Victoria Park Avenue And Mcnicoll Avenue. Spectacular Views From The Office. The Location Offers Great Access To Highway 404 And Major Transit Lines. Ample Parking Spaces Available To Tenants And Visitors, Free Of Charge. Abundance Of Onsite And Surrounding Areas. The following uses could be considered: Professional & Administrative Services Law firms, accounting firms, consulting firms, real estate brokerages, mortgage brokerages, insurance agencies, investment firms, marketing and advertising agencies, architecture firms, engineering firms, tech companies, software development firms, call centers.Health & Wellness Services Medical clinics, dental clinics, physiotherapy offices, chiropractic offices, massage therapy clinics, psychologists and therapists, acupuncture and traditional Chinese medicine practitioners, naturopathic medicine clinics, dietitians, hearing clinics, optometry clinics, sleep disorder clinics.Fitness & Wellness Studios Yoga studios, Pilates studios, personal training centers, dance studios, meditation centers, mindfulness centers, martial arts schools.Education & Training Centers Tutoring centers, language schools, professional development training, certification training, music schools, driving schools. (id:60626)
Everland Realty Inc.
201 - 3601 Victoria Park Avenue
Toronto, Ontario
Office Space In A Newly Renovated Office Building Suitable For A Variety Of Professionals. Conveniently Located In A Highly Desirable Business Node, At The Prominent Corner Of Victoria Park Avenue And Mcnicoll Avenue. Spectacular Views From The Office. The Location Offers Great Access To Highway 404 And Major Transit Lines. Ample Parking Spaces Available To Tenants And Visitors, Free Of Charge. Abundance Of Onsite And Surrounding Areas. (id:60626)
Everland Realty Inc.
6341 Main St Street
Oliver, British Columbia
2,400 Sq Ft Commercial Space Available – Prime Main Street Location in Oliver Located in the Kings Hotel building on Main Street, this 2,400 sq ft space was previously operated as a liquor store. The layout includes a spacious main retail area, a small office, and two walk-in coolers, with convenient loading access from the rear lane. This high-visibility location is ideal for a variety of retail or office uses. The landlord is open to subdividing the space to accommodate smaller tenants. An excellent opportunity to establish your business in the heart of Oliver’s commercial district! (id:60626)
RE/MAX Wine Capital Realty
200 - 111 Simcoe Street N
Oshawa, Ontario
Elegant Building Awaits Your Business!! 1110 SqFt Of 2nd Floor Office Space, Front Entrance And Rear Entrance. Has Reception area w/flexible rooms & kitchenette. Located just 750 Metres from the 350,000 SqFt Durham Region Consolidated Courthouse. North Downtown Core Location w/ On-Site Parking, Additional Parking Avail. Walking Distance To GM Centre, Lakeridge Health Centre, Regional Cancer Centre, Restaurants And Shopping, And Ontario Tech Downtown Campus. **EXTRAS** Previously was training school. Public Transit at doorstep w/direct route to Ontario Tech North Oshawa Campus. Downtown Holiday Inn as Neighbour! Building Accessible w/ Elevator. (id:60626)
RE/MAX Jazz Inc.
Co2001c - 2375 Brimley Road
Toronto, Ontario
Located On Brimley Road Just Minutes From The 401 Highway, This Shopping Centre Has Built A Longstanding Reputation For Its Great Services, Conveniences, And Ample Parking. It Serves A Multicultural Community, Of Which The Majority Is Of Asian Descent. *** Cam Is $11.59 Psf, Taxes Are $5.66 Psf Per Annum In Addition.*** Tenants Must Be Pre-Qualified By Landlord Prior To Booking Showings! *** (id:60626)
Intercity Realty Inc.
217 - 2375 Brimley Road
Toronto, Ontario
Located On Brimley Road Just Minutes From The 401 Highway, Chartwell Shopping Centre Has Built A Longstanding Reputation For Its Great Services, Conveniences, And Ample Parking. It Serves A Multicultural Community, Of Which The Majority Is Of Asian Descent. Landlord understands market, all deal types possible, floorplan and site plan attached and landlord work and tenants improvement is available to re-design space if needed, 2nd floor above Tim Hortons. **EXTRAS** Cam Is $11.59 Psf, Taxes Are $5.66 Psf Per Annum In Addition (id:60626)
Intercity Realty Inc.
A - 66 Victoria Road S
Guelph, Ontario
+/- 8,316 SF of warehouse space available in central Guelph location. Ideal for storage/distribution. Space features covered dock-loading area and shared access to 2 other dock-level doors. Approx. 868 SF of office space and bathrooms with lockers. Could be combined with adjacent unit for total of 15,000 SF. Rental rate includes typical utility usage. (id:60626)
Nai Park Capital
12a - 644 Millway Avenue
Vaughan, Ontario
Bright Open Concept Ultra-Modern Second Floor Office Space Surrounded By Large Windows. Beautiful Reception Area Equipped With A Kitchenette/Bar, Large Boardroom For Privacy And Three Semi Private Offices All With Windows. This Unit Boasts High Ceilings And Has Own Private Washroom. Fantastic Location! Close To Hwy's 7, 400 & 407. Must See!! Will Not Disappoint! (id:60626)
Royal LePage Maximum Realty

