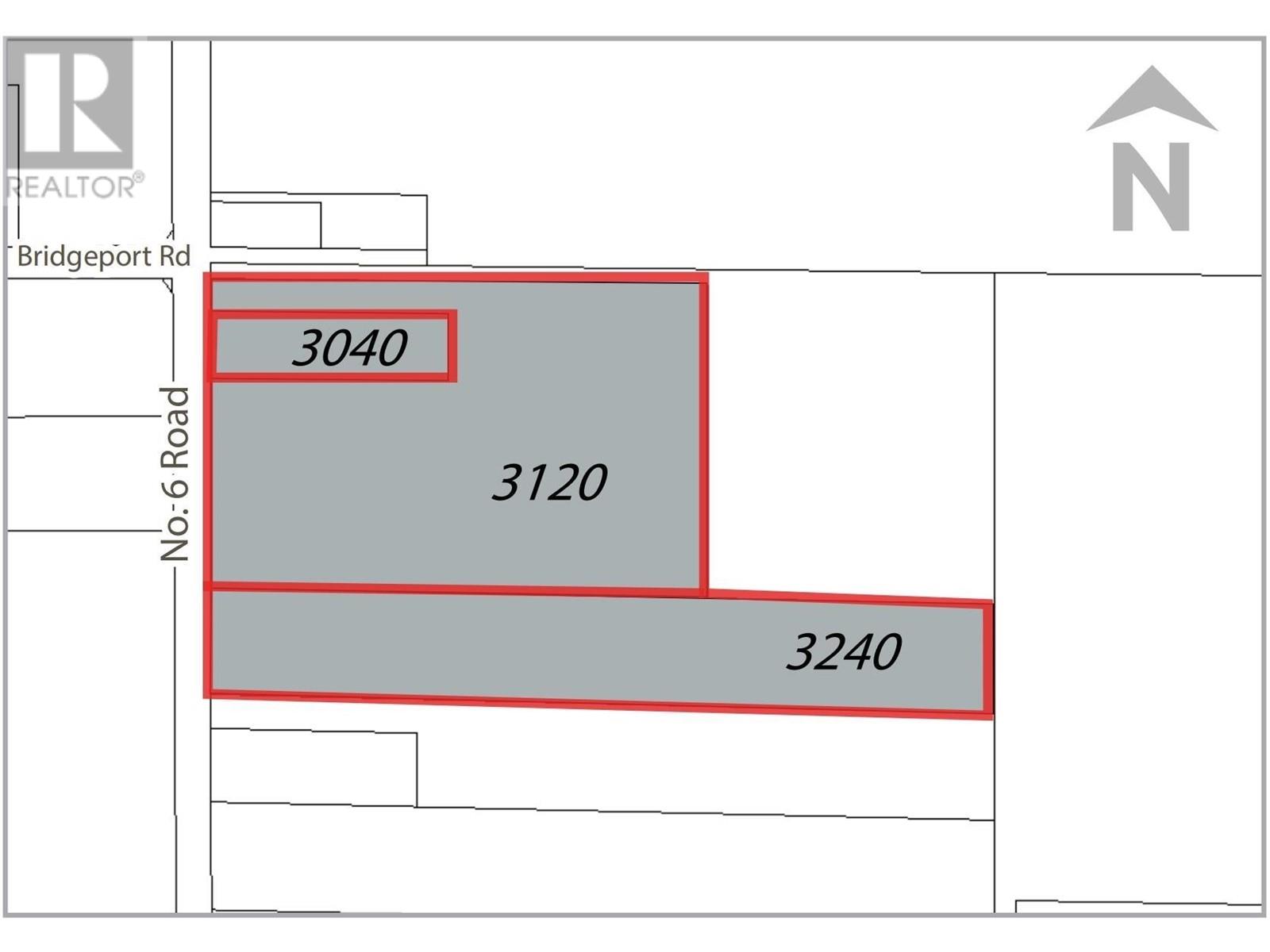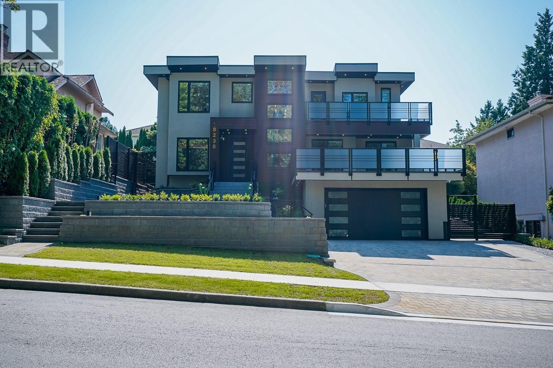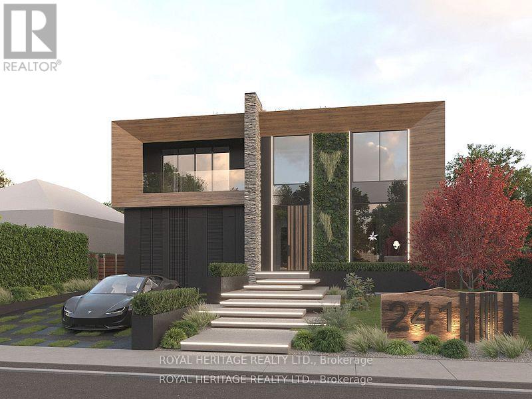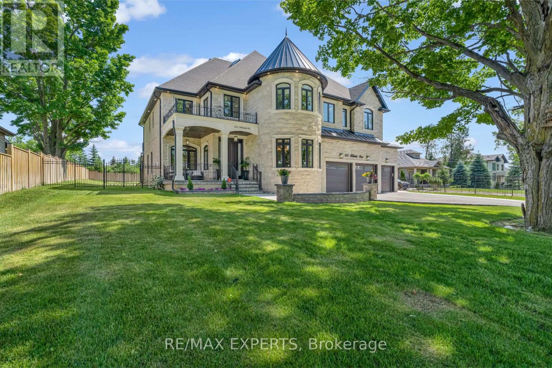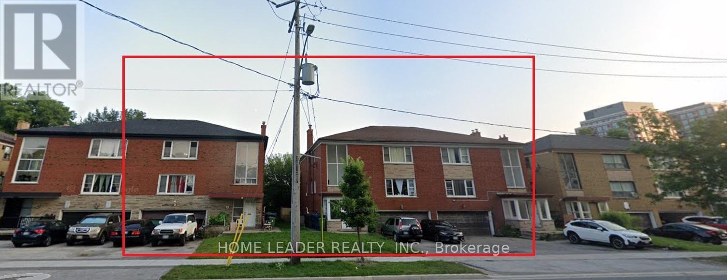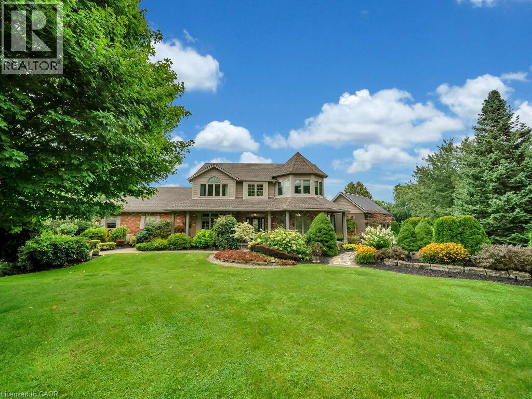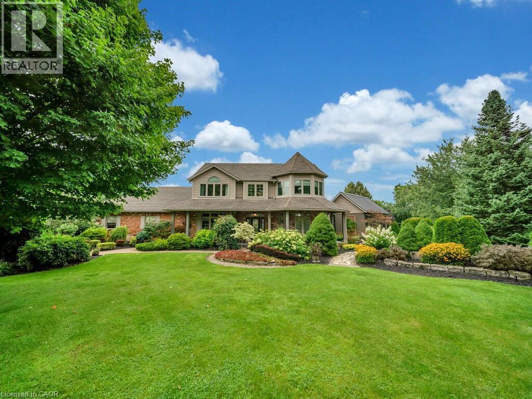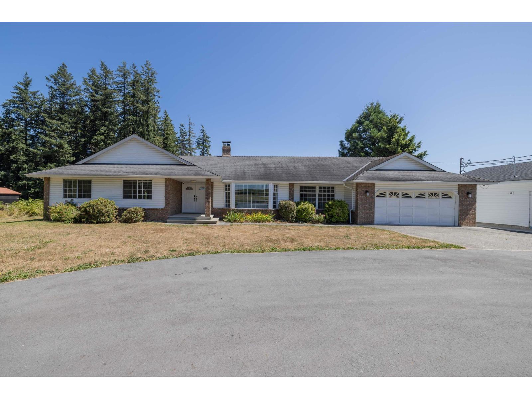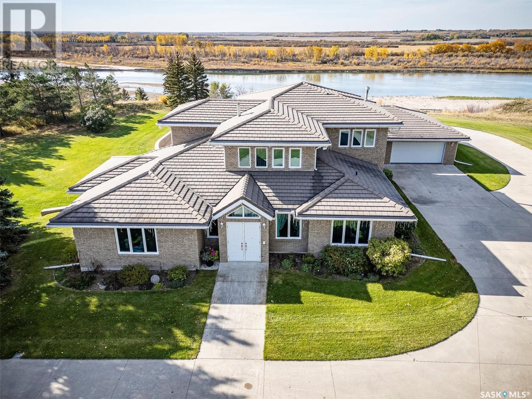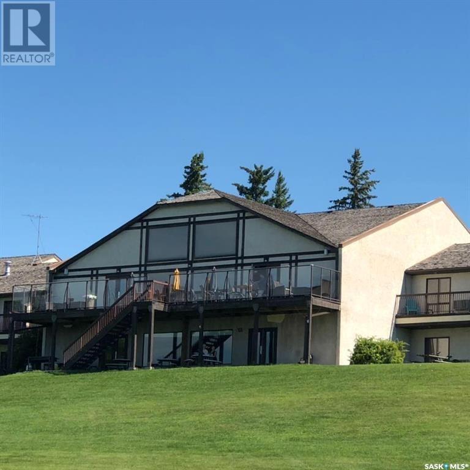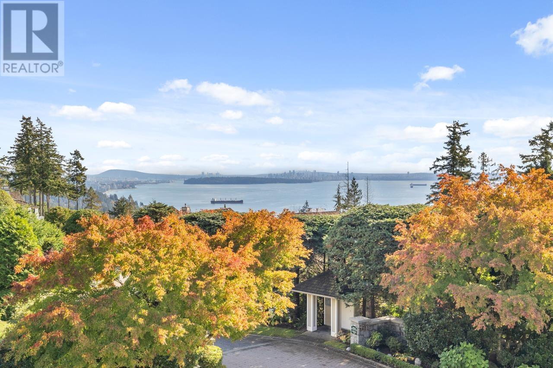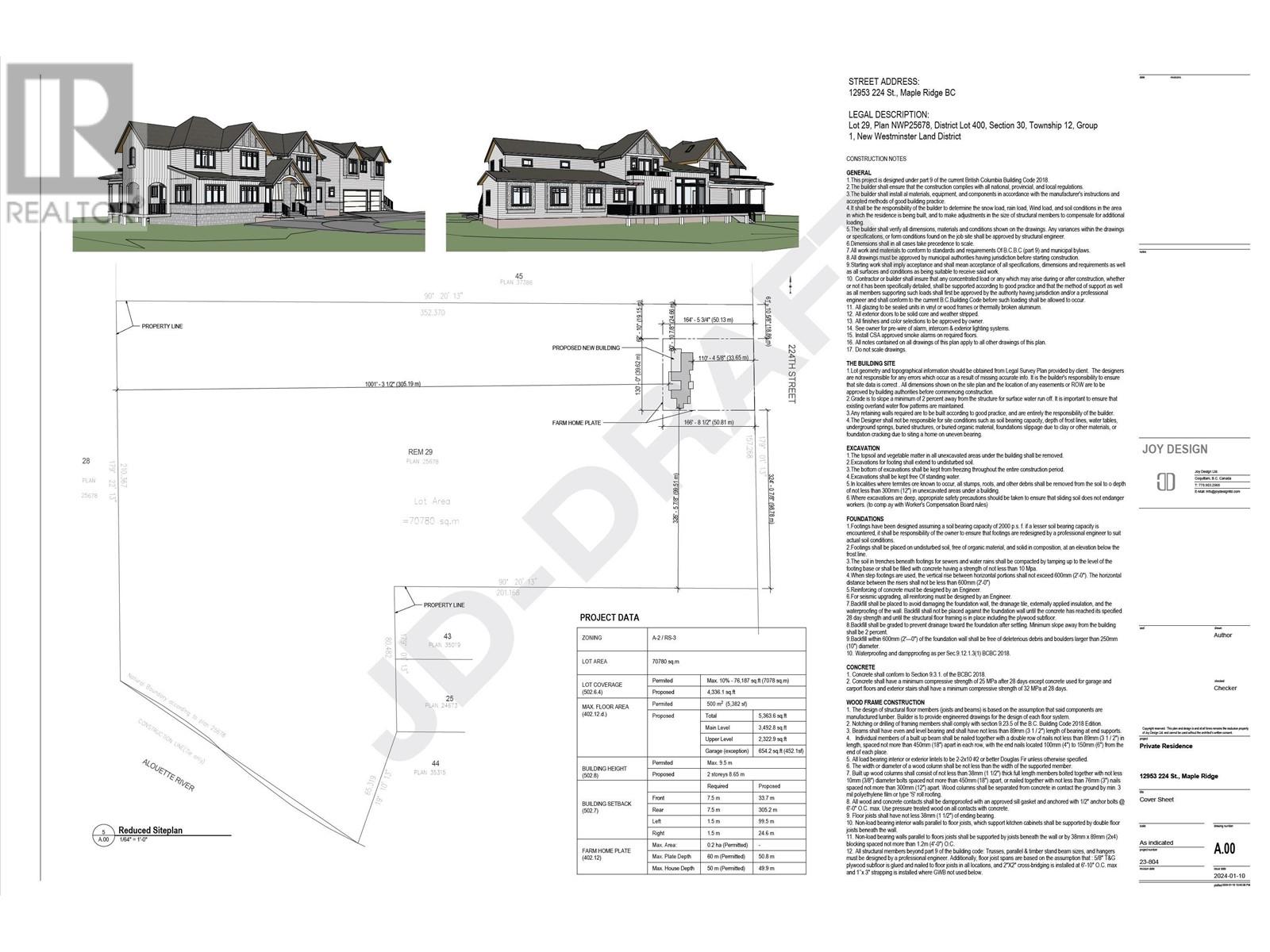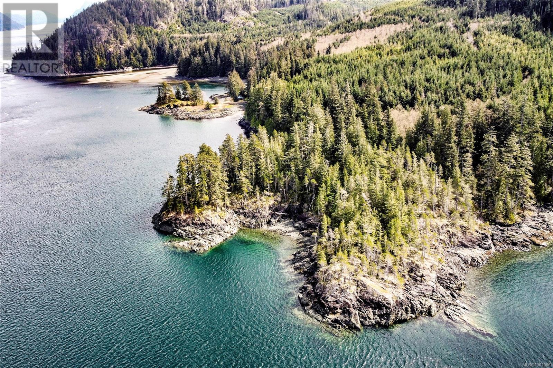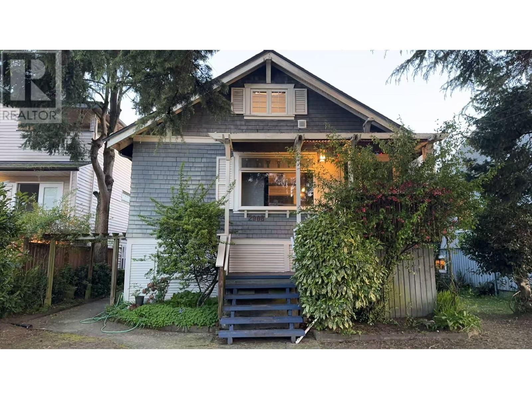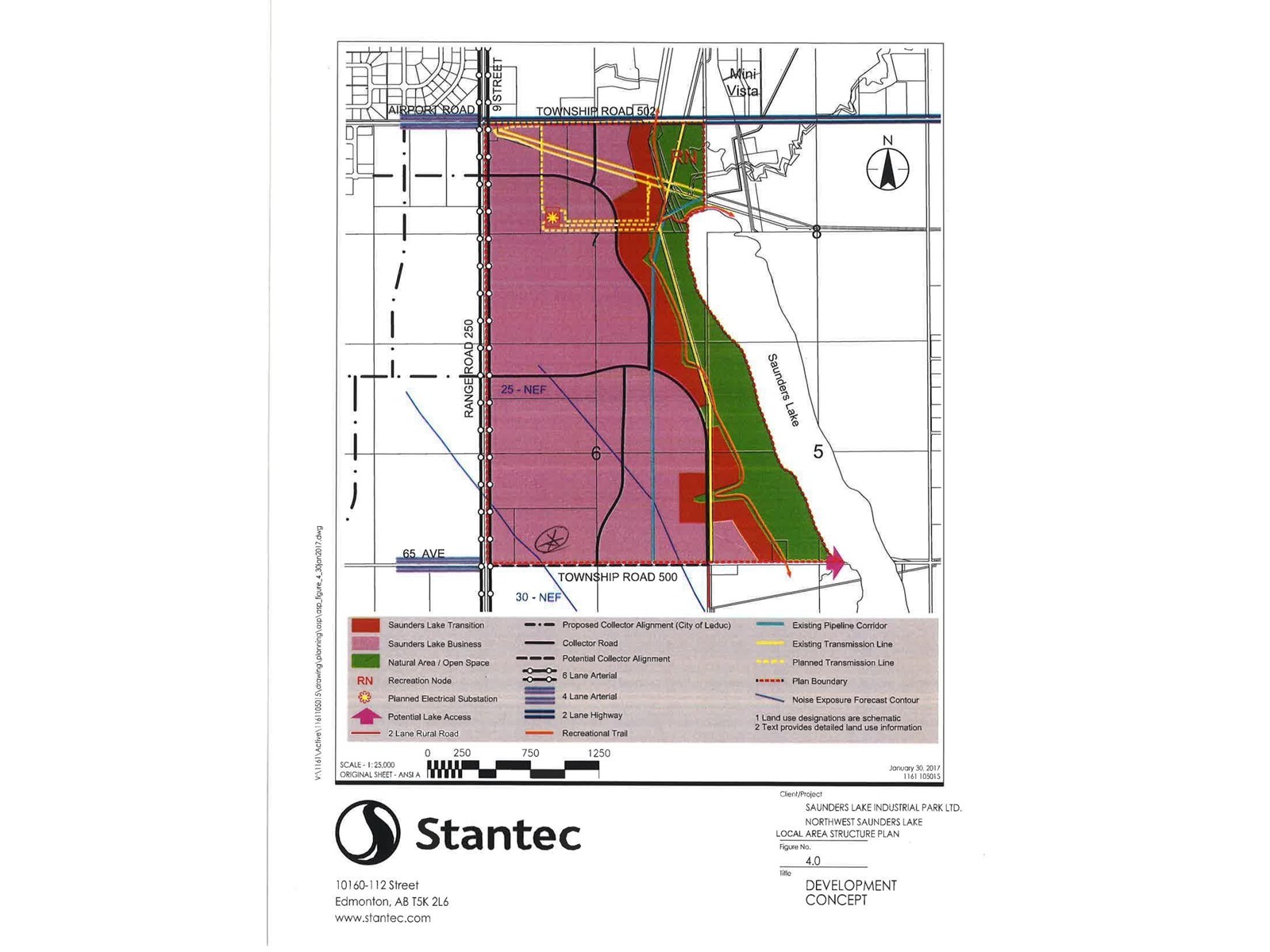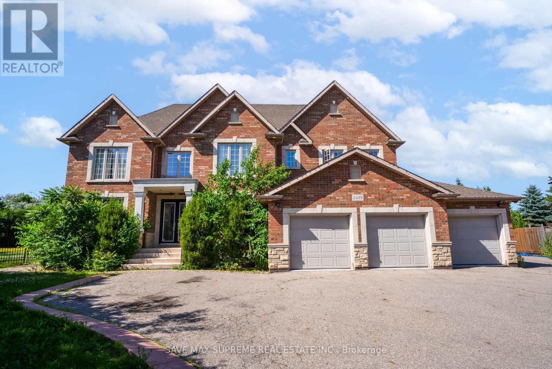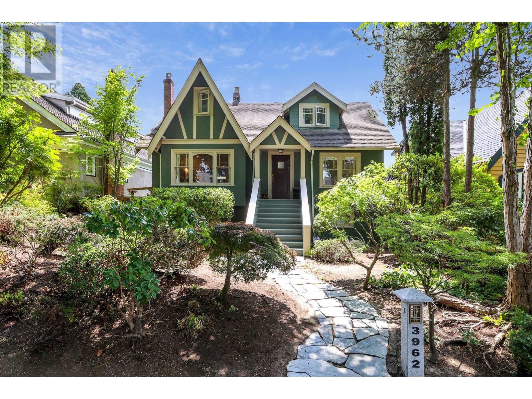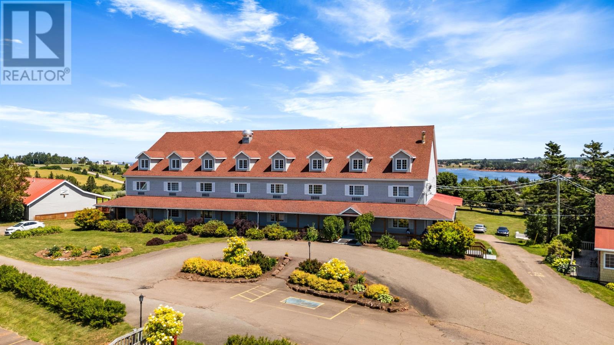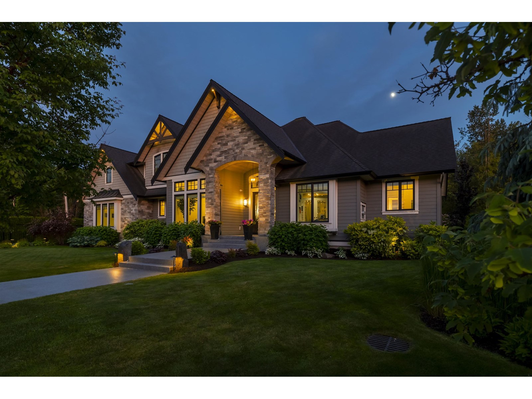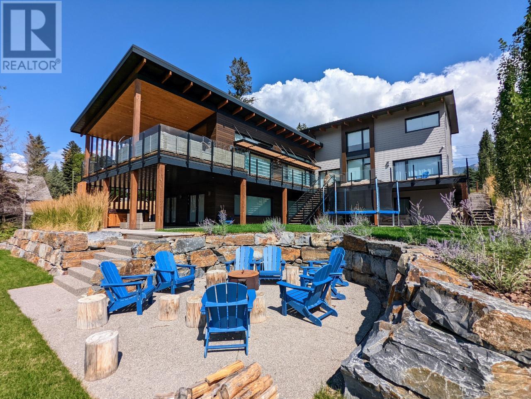17 Waring Court
Toronto, Ontario
An Extravagant Custom-Built Home 0n 7,222 Sq.Ft of Southern Land In A Classy Child Safe Cul-De-Sac In The Heart Of Willowdale East With The Perfect Blend Of Interior Modern Design, Unparalleled Craftsmanship & Endless Family Comfort, *Built in 2023* ! This Masterpiece Features: Approx ~ 6,000 Sq.ft Of Elegant Living Space (Main+2nd Floor: 4,210 Sq.Ft), Stylish Herringbone Hardwood Flr// Wide Hardwood Flr// Large Size Porcelain Flooring, Designer Advanced Accent In Wall Units, Walls, All B/I(s), and Coffered//Dropped//Vaulted Ceiling, Custom Modern Millwork, Led Potlight & Inlay Led Lighting! Main Flr Includes Heated Flr Foyer, Modern Exiting Library & Powder Room, A Guest Bedroom, 2 Guest Closets, Luxurious Large Living & Dining Area, Huge Open Concept Family Room & Kitchen W/O to Family Size Deck & Private Backyard.Open Rising Main Staircase with Night Lights & Glass Railing & 2 Skylights above, Panelled Walls, 10 Feet Ceilings Height Throughout main&2nd Flr&Basement Recreation Rm,12 Ft Office, , and 14 Ft Foyer, Lots of Natural Light From Skylights & Floor to Ceiling Modern Windows, Smart Home Automation Features! A Chef-Inspired Kitchen With A Large Breakfast Area, Pantry, State Of The Art Appliances! 2nd Floor Includes A Beautiful & Functional Primary Bedroom With Fantastic 4-Way Water Vapor Fireplace, Wet Bar, Beverage Cooler, His Walk-In Closets, Hers Walk-In Closet&Make Up Desk, Skylight Above, and 7-Pc Heated Floor Ensuite, Other 3 Bedrooms with Stunning Ensuites, and Rich Closets, Laundry Room & 2nd Furnace Rm. Professional Heated Floor Walk Out Basement Includes Huge Recreation Room with Upscale Wet Bar & Island (Including Wine Cooler and Second Dishwasher), Gas Fireplace, Nanny's Quarters, 2nd Laundry Room, A Large Mudroom & B/I Dog Wash Station! Smooth Modern Natural Cut Limestone Facade and Bricks in Sides&Back!* Natural Cut Limestone Facade! **7222 Sq.Ft Southern Land which Is Equal to A Regular 50'x145' Lot!! (id:60626)
RE/MAX Realtron Bijan Barati Real Estate
3240 No. 6 Road
Richmond, British Columbia
OPPORTUNITY KNOCKING! Central location right across Knightsbridge Business Park, on the corner of No. 6 Rd across Bridgeport Rd. Easy access to KWY and close proximity to everything Richmond has to offer. Rarely available agricultural land improved with older family home. Lot of potentoal! endless possibilities!!! Call now! Adjacent to 3240 and 3120 No. 6 Rd can be sold together. Do NOT walk the property without appointment. (id:60626)
RE/MAX Crest Realty
8230 Lakefield Drive
Burnaby, British Columbia
Experience the pinnacle of modern luxury in Burnaby´s most technologically advanced home. This stunning property offers an unparalleled blend of sophistication & comfort. Fully equipped with voice command technology, effortlessly control lighting, plugs, AC, elevator & waterfall feature. The open flr plan includes a grand living rm, dining rm, & state-of-the-art kitchen with top-of-the-line LG appliances, granite sinks, induction & gas cooktops. The upper flr boasts a primary bedroom with spa-like ensuite, steam shower, jacuzzi, & private deck. The self-contained lower suite includes a kitchen, media rm, wet bar, & additional bedroom. Nestled in a serene neighborhood with a greenbelt across the street, this Step 4 high-efficiency home offers the perfect blend of tranquility & accessibility. School Catchments: K-7 Lakeview Elementary, 8-12 Burnaby Central Secondary. Close to BCIT and SFU, Lots of Rec Centres, Metrotown Shopping, Deer Lake, Robert Burnaby Park, Easy access to Hwy. You will fall in Love, call today. (id:60626)
RE/MAX Crest Realty
505109 Old Stage Road
Norwich, Ontario
Beauty Beyond words: Welcome to 505109 Old Stage Road, Woodstock - Nestled on a sprawling 33-acre estate, this property promises unparalleled privacy with an exquisitely updated house that is sure to impress. The luxurious house is a private oasis offering endless possibilities & a truly exceptional lifestyle with amazing amenities begin with a heated pool, perfect for relaxation, complemented by a charming gazebo & lush landscaping. Step into the 4-season sunroom, featuring heated floors, a kitchenette, a gas fireplace & an abundance of natural light, creating an inviting space year-round. The spacious barn offers extensive storage, a paddock & a large horse stable, all serviced by its own hydrometer & gas line. Outside, the property boasts 2 serene private ponds & a whimsical treehouse with its own power supply. Gather around the fire pit for unforgettable summer evenings filled with fun & laughter. The huge Garden with 7 zone Sprinkler system. The property has its own 240 ft deep well with new submersible pump in 2024 The estate also includes a garage with over 50 Driveway parking spaces & a dedicated section with changing stations for post-swim convenience. The fully upgraded home welcomes you with a grand porch & a spacious foyer. Inside, you'll find 4 generous bedrooms & 3.5 luxurious bathrooms, with heated tiled floors & 9ft ceilings throughout. The chef's kitchen is a culinary dream, featuring ample cabinets with pull-out drawers, SS Appliances & quartz countertops. The home offers separate living & family rooms, each adorned with elegant ceiling fans. The fully finished basement adds even more living space, with 2 additional bedrooms, a recreation room, & a 3pc bathroom. The garage is fully insulated, ensuring comfort and functionality year-round. Located conveniently close to Highway 401 and Highway 403, this property combines rural tranquility with easy access to modern amenities. Book your showing today and make this dream house your forever home. (id:60626)
RE/MAX Twin City Realty Inc.
241 Waterloo Avenue
Toronto, Ontario
Pre Construction. Innovative, Sustainable, Net-Zero Home Incorporating The Most Revolutionary Green Building Materials And Advanced Technologies While Prioritizing Value & Luxury With Minimal Environmental Impact. A Net Zero Home Is A High Performance Designed And Constructed House That Produces As Much Energy As It Consumes. Exceptional Value, Greater Comfort, Healthier Living & Environmentally Responsible! Leed's Platinium Certification !! For Details Visit Www.241Waterloo.Com Extras:State Of The Art Kitchen, High End Efficient Appliances, Heated Floors, Smart Tinted Windows, Skylights, Solar Panels, South Facing Walk Out Balconies, Electric Car Outlets, Heated Driveway, Water Retention System. And So Much More! (id:60626)
Royal Heritage Realty Ltd.
6131 Hillsdale Drive
Whitchurch-Stouffville, Ontario
This 8,600 sq ft custom-built estate sits on a rare 100 x 200 ft lot, just a 5-minute walk to Musselmans Lake. Featuring 5 bedrooms, 6.5 bathrooms, and a finished basement with 9' ceilings, the lower level includes a full kitchen, dining area, living room, gym, dance studio, movie theatre, bar, and full bathroom. The basement has a rear entry (not a walk-out) and is ideal for extended family or future rental use. Outdoors, enjoy a heated fiberglass pool, hot tub, and fire pit, perfect for summer entertaining. Rough-in for an outdoor washroom and concrete posts for a future cabana add even more potential to the backyard oasis. Complete with an elevator, EV charger, premium finishes, and resort-style amenities, this is luxury living at its finest. (id:60626)
RE/MAX Experts
481-483-485 Wilson Avenue
Toronto, Ontario
Income & Redevelopment Potential in MTSA Area! Rare opportunity: 9-unit legal triplexes on a 117x110 ft lot at 481485 Wilson Ave, just steps to Wilson Subway. Fully tenanted with 3X1-bed & 6X3-bed units, each with separate hydro meters, dual exits, and shared garage. Prime location near TTC, Hwy 401, Yorkdale Mall & retail. MTSA designation offers potential for ~100 residential units (subject to approvals -TBD). Strong current income plus major future upside. Ideal for builders/developers. (id:60626)
Home Leader Realty Inc.
14468 55 Avenue
Surrey, British Columbia
Massive 20,000 sq/ft Rectangular View Lot with 100 foot frontage and 200 foot depth in East Panorama View Point Estates! This Huge 7 bed plus den and 8 bath home features an open/bright concept w/high ceilings, designer colors/trim, quality fixtures and is designed to impress. Massive gourmet kitchen plus spice kitchen, master bedroom on main, private office, large living room and modern dining room. Top floor has 4 very large bedrooms with custom built in showers and walk in closets. 1000 sq/ft of covered decks/patio for entertaining family and friends. Walk out Basement with full bar, state of the art theater room, a large living/games room, bedroom, full bath plus huge 1 bedroom ground level suite with its own separate entrance. Bonus 2 BEDROOM COACH HOME/LANEWAY HOUSE. MUST SEE!!!! (id:60626)
Royal LePage Global Force Realty
505109 Old Stage Road
Woodstock, Ontario
Beauty Beyond words: Welcome to 505109 Old Stage Road, Woodstock - Nestled on a sprawling 33-acre estate, this property promises unparalleled privacy with an exquisitely updated house that is sure to impress. The luxurious house is a private oasis offering endless possibilities & a truly exceptional lifestyle with amazing amenities begin with a heated pool, perfect for relaxation, complemented by a charming gazebo & lush landscaping. Step into the 4-season sunroom, featuring heated floors, a kitchenette, a gas fireplace & an abundance of natural light, creating an inviting space year-round. The spacious barn offers extensive storage, a paddock & a large horse stable, all serviced by its own hydrometer & gas line. Outside, the property boasts 2 serene private ponds & a whimsical treehouse with its own power supply. Gather around the fire pit for unforgettable summer evenings filled with fun & laughter. The huge Garden with 7 zone Sprinkler system. The property has its own 240 ft deep well with new submersible pump in 2024 The estate also includes a garage with over 50 Driveway parking spaces & a dedicated section with changing stations for post-swim convenience. The fully upgraded home welcomes you with a grand porch & a spacious foyer. Inside, you'll find 4 generous bedrooms & 3.5 luxurious bathrooms, with heated tiled floors & 9ft ceilings throughout. The chef's kitchen is a culinary dream, featuring ample cabinets with pull-out drawers, SS Appliances & quartz countertops. The home offers separate living & family rooms, each adorned with elegant ceiling fans. The fully finished basement adds even more living space, with 2 additional bedrooms, a recreation room, & a 3pc bathroom. The garage is fully insulated, ensuring comfort and functionality year-round. Located conveniently close to Highway 401 and Highway 403, this property combines rural tranquility with easy access to modern amenities. Book your showing today and make this dream house your forever home. (id:60626)
RE/MAX Twin City Realty Inc.
505109 Old Stage Road
Woodstock, Ontario
Beauty Beyond words: Welcome to 505109 Old Stage Road, Woodstock - Nestled on a sprawling 33-acre estate, this property promises unparalleled privacy with an exquisitely updated house that is sure to impress. The luxurious house is a private oasis offering endless possibilities & a truly exceptional lifestyle with amazing amenities begin with a heated pool, perfect for relaxation, complemented by a charming gazebo & lush landscaping. Step into the 4-season sunroom, featuring heated floors, a kitchenette, a gas fireplace & an abundance of natural light, creating an inviting space year-round. The spacious barn offers extensive storage, a paddock & a large horse stable, all serviced by its own hydrometer & gas line. Outside, the property boasts 2 serene private ponds & a whimsical treehouse with its own power supply. Gather around the fire pit for unforgettable summer evenings filled with fun & laughter. The huge Garden with 7 zone Sprinkler system. The property has its own 240 ft deep well with new submersible pump in 2024 The estate also includes a garage with over 50 Driveway parking spaces & a dedicated section with changing stations for post-swim convenience. The fully upgraded home welcomes you with a grand porch & a spacious foyer. Inside, you'll find 4 generous bedrooms & 3.5 luxurious bathrooms, with heated tiled floors & 9ft ceilings throughout. The chef's kitchen is a culinary dream, featuring ample cabinets with pull-out drawers, SS Appliances & quartz countertops. The home offers separate living & family rooms, each adorned with elegant ceiling fans. The fully finished basement adds even more living space, with 2 additional bedrooms, a recreation room, & a 3pc bathroom. The garage is fully insulated, ensuring comfort and functionality year-round. Located conveniently close to Highway 401 and Highway 403, this property combines rural tranquility with easy access to modern amenities. Book your showing today and make this dream house your forever home. (id:60626)
RE/MAX Twin City Realty Inc.
1160 264 Street
Langley, British Columbia
9.54 acres in a prime location! The original 1989-built 2,243 sqft rancher offers 4 beds & 3 baths, set at the end of a private driveway surrounded by greenery. Now featuring a new 1,565 sqft guest house with 2 beds & a spacious recreation room. Full crawl space for storage plus multiple outings, including a barn. Mostly cleared land with 330 ft frontage ideal for farming, equestrian, or agri-business. Zoning allows commercial vehicle parking. Easy access to Hwy 1, Fraser Hwy, US border & more. Farm status--low taxes! (id:60626)
Sutton Centre Realty
392 Princess Avenue
Toronto, Ontario
Welcome to Bayview Village Luxury -- a breathtaking custom-built home on a coveted 50' x 131.5' lot. This distinctive residence offers approx 5,500 sf of living space, 5+1 bedrooms and 8 bathrooms, blending timeless elegance with contemporary amenities for the ultimate in comfort and style. **Main Floor Highlights** Step into an impressive marble foyer, setting the tone for sophisticated living. Entertain guests in the formal living room or unwind in the spacious family room. Host memorable dinners in the elegant dining area. The modern kitchen is equipped with a Sub-Zero refrigerator, Wolf range, and Miele dishwasher, complemented by gleaming hardwood and marble finishes, coffered ceilings, and crown mouldings. A stylish library/office offers the perfect space for work or study. **Upstairs Sanctuary** The master suite is a true retreat, featuring a boudoir walk-in closet and a decadent 6-piece ensuite with a steam shower, heated floors, and premium fixtures. Four additional bedrooms each have private heated floor ensuites, ensuring comfort for family and guests. A second-floor laundry room adds everyday convenience. **Entertainment Oasis Basement** Enjoy year-round comfort in the walk-up basement, featuring hydronic radiant heated floors. Relax by the fireplace, enjoy drinks at the wet bar, or watch movies in the spectacular professional home theatre. A separate bedroom with a heated floor ensuite is ideal for guests or live-in help. **Location Advantages** Live the Bayview dream: steps from Bayview Village Mall and subway, boutique shops, parks, ravine trails, and tennis courts. Benefit from proximity to renowned schools: Hollywood Public School, Bayview Middle School, and Earl Haig Secondary School. Enjoy the convenience of no sidewalk maintenance, making winter easy. This is more than a house; it is an exceptional lifestyle in one of Toronto's most desirable communities, perfect for families and professionals seeking comfort, convenience, and timeless elegance. (id:60626)
Right At Home Realty
9 Cherry Lane
Corman Park Rm No. 344, Saskatchewan
Sandy Beach Riverfront Property – An extremely rare opportunity to own one of the most breathtaking properties just 10 minutes from Saskatoon! Situated on 3.49 acres of pristine riverfront, this lot offers unparalleled views of the South Saskatchewan River and direct access to a private sandy beach. Nestled at the end of 9 Cherry Lane, this home also overlooks the 17th hole of Riverside Golf & Country Club—one of Saskatoon’s most prestigious courses. This 4,500+ sq. ft. executive home has been thoughtfully designed to maximize natural light and has completed extensive renovations to expand the stunning river views. The Large open-concept layout create a seamless connection between the indoor and outdoor spaces, making this property an entertainer’s dream. Built to commercial-grade standards, this home offers exceptional durability and energy efficiency, featuring: Concrete construction with in-floor heating throughout; Gas-powered boiler system; Dual A/C units with 14-zone temperature controls; City water supply; Six-car underground garage with a core concrete ceiling and 150' retaining wall. The main floor welcomes you with the kitchen, dining, and living areas and endless options to use. Wide hallways lead to a home office, walk-in storage pantry, full bath, and two bedrooms. The primary suite is a private quiet space, featuring direct Jacuzzi room access, a soaker tub, and a walk-in closet. The upper level includes a wet bar, fireplace lounge, and fitness space. The fully finished basement offers three spacious bedrooms with oversized windows, a large family room, children’s playroom, two storage areas, and a five-piece bath. A dedicated lower-level office provides a quiet workspace. A truly once-in-a-lifetime opportunity to own one of the finest riverfront properties near Saskatoon. This location is outstanding. Contact your realtor today for a private tour of this exclusive riverfront estate! (id:60626)
Exp Realty
100 Kenosee Drive
Moose Mountain Provincial Park, Saskatchewan
Kenosee Inn & Cabins: A Lakeside Retreat for Unforgettable Experiences. Nestled amidst the serene beauty of nature, the Kenosee Inn & Cabins is a premier destination that offers an exceptional blend of comfort, breathtaking views, and impeccable hospitality.With a total of 30 well-appointed rooms, the Kenosee Inn ensures that each guest enjoys a restful and rejuvenating stay. All rooms are meticulously designed to provide a captivating view of the lake. The on-site restaurant at Kenosee Inn provides delicious food and convenience for guests stay at the hotel or the cabins. Beyond the main hotel, Kenosee Inn offers 23 charming cabins that provide an lake life escape for those seeking a private getaway. These rentable cabins are thoughtfully designed, allowing guests to immerse themselves in the natural beauty of the surroundings while enjoying modern amenities and conveniences. The Kenosee Inn & Cabins takes pride in providing exceptional venues for both corporate and social gatherings. The convention room, capable of accommodating up to 100 people, offers a versatile space for conferences, seminars, and larger celebrations. Meanwhile, the meeting room, catering to up to 25 attendees, provides an intimate setting for more focused discussions and workshops. With a deep commitment to ensuring the success of every event, the Kenosee Inn offers catering services that elevate any occasion. In summary, Kenosee Inn & Cabins is not just a hotel and restaurant—it is a gateway to a blend of comfort and nature that the Moose Mountain Provincial Park provides. From the scenic lake views in the rooms to the cozy cabins, versatile event spaces, and exceptional restaurant and catering, every element is to help create an unforgettable experience for guests from all walks of life. Whether you're seeking a relaxing escape, planning a corporate event, or celebrating a special moment, Kenosee Inn & Cabins is here to help provide that. (id:60626)
Performance Realty
5401 West Vista Court
West Vancouver, British Columbia
RARE OPPORTUNITY - This "One of a Kind" Upper Caulfeild home offers panoramic views of Lions Gate Bridge, Downtown Vancouver, UBC, and the West Vancouver shoreline. Perched on a private south-facing 9,000+ square ft lot, the custom-designed home features soaring ceilings, an open-concept layout, gourmet kitchen, and year-round outdoor living. Upstairs are 4 spacious bedrooms, including a stunning master suite with a sitting area. The backyard includes a koi pond, custom rock hot tub, and an outdoor kitchen with a built-in BBQ. With A/C, radiant heating, a heated covered patio, and a 3-car garage, this is a rare gem close to Caulfeild Shopping, Rockridge High School, and trails. OPEN HOUSE SUN (JUN 14 & 15) @ 2-4PM (id:60626)
Sutton Group-West Coast Realty
12953 224 Street
Maple Ridge, British Columbia
Discover a rare opportunity to own over 17 acres of prime city farmland zoned RS3/A2. This exceptional property boasts a superb location minutes from Maple Ridge Town Centre and highway access. With an impressive wide frontage along 224 Street-one of the most prominent streets in the area-this land offers potential for subdivision (subject to city approval). Significant land improvements have already been made, creating separate, secluded areas ideal for various purposes such as farming, camping, and storage, or even for your luxurious mansion. The property includes a new 5,400-square-foot house with building permits available upon payment, allowing you to save approximately two years and $100K in development time. $250K has been invested in land improvements. City utilities are available. (id:60626)
Royal Pacific Realty (Kingsway) Ltd.
0 Humpback Bay
Sayward, British Columbia
For the fisherman, wildlife enthusiast, or those seeking the ultimate coastal escape—this 99-acre oceanfront property is truly one-of-a-kind. Owned by the same family since 1956, this legacy parcel is rich in natural wonder, history, and opportunity. Bordered by over 2.3 km of pristine oceanfront and more than 820 metres of river frontage along the salmon- and trout-bearing Amor De Cosmos River, the property offers a rare meeting of saltwater and freshwater ecosystems. Towering old-growth trees line the shoreline, and the land is alive with wildlife—bears, eagles, deer, whales offshore are just a few of the many visitors. Access is available via forest service roads that branch off Highway 19 at the Rock Bay turn-off—approximately a 1.5-hour drive from Campbell River—or by water. The property includes a decommissioned manufactured home and a shop. Importantly, there is no zoning, allowing for a wide range of potential uses—from building multiple homes to creating a campground, eco-retreat, or commercial venture. The flexibility here is as vast as the land itself. The Amor De Cosmos River—named after British Columbia’s second Premier, a visionary and advocate for Confederation—flows through the heart of the property. His chosen name, meaning “lover of the universe,” is a fitting tribute to the inspiring natural beauty found here. The river itself is thriving—last year it saw a pink salmon run of over 100,000 fish, highlighting the richness of the ecosystem and its importance for coastal biodiversity. Whether it’s kayaking sheltered waters, freshwater or ocean swimming, or simply watching nature unfold from your own private slice of paradise, this is an outdoor enthusiast’s dream. The river offers excellent fishing, and the coastal setting invites endless exploration and connection with the wild. This is more than a property—it’s a generational legacy, a rare opportunity to own and shape a piece of BC’s unspoiled coastline. (id:60626)
RE/MAX Check Realty
2908 W 8th Avenue
Vancouver, British Columbia
Situated in the center Kitsilano neighborhood of Vancouver´s West Side, this prime property offers an exceptional investment opportunity on a 5,672 square ft lot. Currently generating approximately $7,000 in monthly rental income, the home features 5 bedrooms and 3.5 bathrooms, offering strong income flow with even greater income potential. Ideally located near the Vancouver Public Library and top-ranked schools including Lord Byng Secondary and Kitsilano Secondary, this property is also just minutes from the iconic Kitsilano Beach - perfect for enjoying oceanfront relaxation at your doorstep. Whether you're looking for a solid income property or long-term investment in one of Vancouver´s most desirable areas, this is a rare opportunity not to be missed. (id:60626)
Firstar Realty Corp.
65 Ave Rr 245&250
Rural Leduc County, Alberta
APP 59.8 ACRES(MORE OR LESS).LOCATED ON 65 AVE BETWEEN RR 245 AND 250.PARCEL IS LOCATED IN LEDUC COUNTY AND HAS A GREAT POTENTIAL IN SAUNDERS LAKE AREA STRUCTURE PLAN.FUTURE PROPOSED ZONING IS MEDIUM INDUSTRIAL. (id:60626)
Maxwell Polaris
2489 Olinda Court
Mississauga, Ontario
Welcome to 2489 Olinda Court a magnificent custom-built estate nestled in the prestigious Erindale community of Mississauga. Set on an oversized 0.5 Acre irregularly shaped lot, this stunning home offers over 7000+ sq ft of luxurious living space designed for comfort, elegance, and entertaining. Enjoy the best of location and lifestyle with close proximity to Trillium Hospital, Square One, top-rated schools, golf courses, parks, and trendy restaurants, plus easy access to the QEW, Hwy 403, and downtown Toronto. The grand open-concept interior is adorned with soaring ceiling heights, pot lights, crown moulding, cherry hardwood floors, and multiple gas fireplaces. The heart of the home is a chef-inspired kitchen featuring a large centre island, granite countertops, built-in appliances, and an inviting breakfast area. The breathtaking family room boasts open-to-above ceilings, custom built-ins, a gas fireplace, and expansive windows offering serene views of the landscaped backyard.The rare main-level primary suite offers a private retreat with a fireplace, spacious walk-in closet, 5-piece spa-like ensuite, and direct access to a home office. Upstairs, you will find generously sized bedrooms, each with ensuite or semi-ensuite access, and a study nook with custom built-in desks and cabinetry.The fully finished basement adds incredible value with a self-contained apartment featuring 2 bedrooms, 2 bathrooms, a full kitchen, a large rec area can be used as in law suit perfect for large families. Private Home theatre perfect for movie nights with the family or entertaining guests in cinematic style.and private gym. Step outside to your backyard oasis, complete with a sparkling in-ground pool ideal for summer relaxation and hosting unforgettable outdoor gatherings.This home combines elegant living with practical design and investment potential a true gem in one of Mississaugas most desirable neighbourhoods. Dont miss this extraordinary opportunity! (id:60626)
Save Max Supreme Real Estate Inc.
3962 W 22nd Avenue
Vancouver, British Columbia
Dunbar! Large LOT 50' x 122' South facing, with well maintained mature landscaping. Many improvements throughout this family home over the years, including newer kitchen w/granite counter tops & stainless steel appliances (Wolfe Gas stove) & maple cabinetry. Very bright eating area with French glass doors to deck & lower patio. Along with 2 bdrms, main floor boasts beautiful oak hardwood floors & leaded glass doors. 2 generous bdrms upstairs w/large bath, soaker tub & separate shower. Lower level has suite potential if desired, with bdrm, full bath, storage & rec room with French doors leading to garden patio. Ideal setting on quiet street close to Chaldecott Park. Great school nearby: St.George's School, Lord Byng Secondary, QE Annex. (id:60626)
Amex Broadway West Realty
10090 Route 6, Stanley Bridge
Stanley Bridge, Prince Edward Island
Showcasing the Stanley Bridge Resort and Conference Center; available now for the first time on the open market! Presenting a rare commercial offering in one of the most scenic and high-traffic areas of Anne's Land, this expansive 31,000+ sqft resort hotel features four levels of guest rooms (28), conference rooms, and unique restaurant and banquet spaces. All overlooking the scenic New London Bay and iconic village of Stanley Bridge, this year round property offers an umatched location and truly beautiful setting for guest attraction. Designed to accommodate a wide range of visitors, the property features nicely appointed king suites, comfortable double and single rooms, and handicap accessibility. The main building features a brand new heating system, newer roofing, room AC units, upgraded WiFi for the property, and the list goes on. With flexible, non-specific zoning, the potential for creative development or repositioning is immense. Whether you're an experienced hospitality investor or a visionary looking to expand your portfolio, this property offers a compelling opportunity in a highly sought-after North Shore destination. Positioned for high visibility and sustained traffic, this turnkey investment is ideal for those looking to capitalize on Prince Edward Island's thriving tourism economy! Please Note: This is primarily an asset sale, featuring the main hotel, 10-room lodge, and Sutherland's restaurant building across 5.20-acres of land adjoining Route-6. 10088/10090 Route-6, Stanley Bridge, PE. (id:60626)
RE/MAX Harbourside Realty
21950 44 Avenue
Langley, British Columbia
Elevated West Coast luxury with this exceptional 6,500 sq ft home on a pristine landscaped ½ acre in Upper Murrayville. Designed for refined living, the expansive great room flows seamlessly with a gourmet chef's kitchen, dining area, and soaring ceilings. This 7 bed 5 bath home includes Primary on the main with amazing ensuite, walk in closet and access to your backyard. Enjoy a vaulted covered deck, sun-soaked south-facing yard backing on to greenspace. Below is an entertainer's dream with rec room, media room, gym, wetbar, 2 bedrooms and walks out to your hot tub. Beautifully finished 2-bedroom legal suite sits above the triple garage-perfect for family or mortgage helper. Bonus 860 sq ft detached shop, tons of parking. Amazing property inside and out, kept in immaculate condition! (id:60626)
Royal LePage - Wolstencroft
1731 Victoria Avenue
Windermere, British Columbia
Stunning 8-Bedroom Home with 19 Beds Near Windermere Beach - Perfect for Hosting & Eco-Friendly Living! Discover this impressive, newly built home just a short walk from Windermere Beach, offering an unparalleled living experience for large families, frequent entertainers, or those seeking a retreat-style property. Accommodation is plentiful with 8 bedrooms and 19 beds in total. The upper level provides four master suites, each with a private ensuite. The main floor offers a fifth master suite with an ensuite. The walkout basement features three bedrooms, one with a king size bed, and two with unique custom bunk beds (12 queen, 1 single) and a Murphy bed in the great room, along with a large family bathroom boasting an oversized tub-sink, two showers, and two toilets. The main floor is an entertainer's dream, featuring a generous open-plan kitchen and dining area seating 18, which flows effortlessly into the expansive living room and a covered deck equipped with a large stainless steel BBQ and smoker counter. The lower level enhances the entertaining possibilities with a wet bar opening to the spacious great room and access to a covered deck with a huge hot tub. A striking hardwood staircase with designer lighting connects all levels. Enjoy stunning views from the expansive covered decks and the beautifully landscaped outdoor space, complete with a large fire pit. Offered fully furnished and ready for immediate occupancy, this exceptional property is a must-see! (id:60626)
Maxwell Rockies Realty


