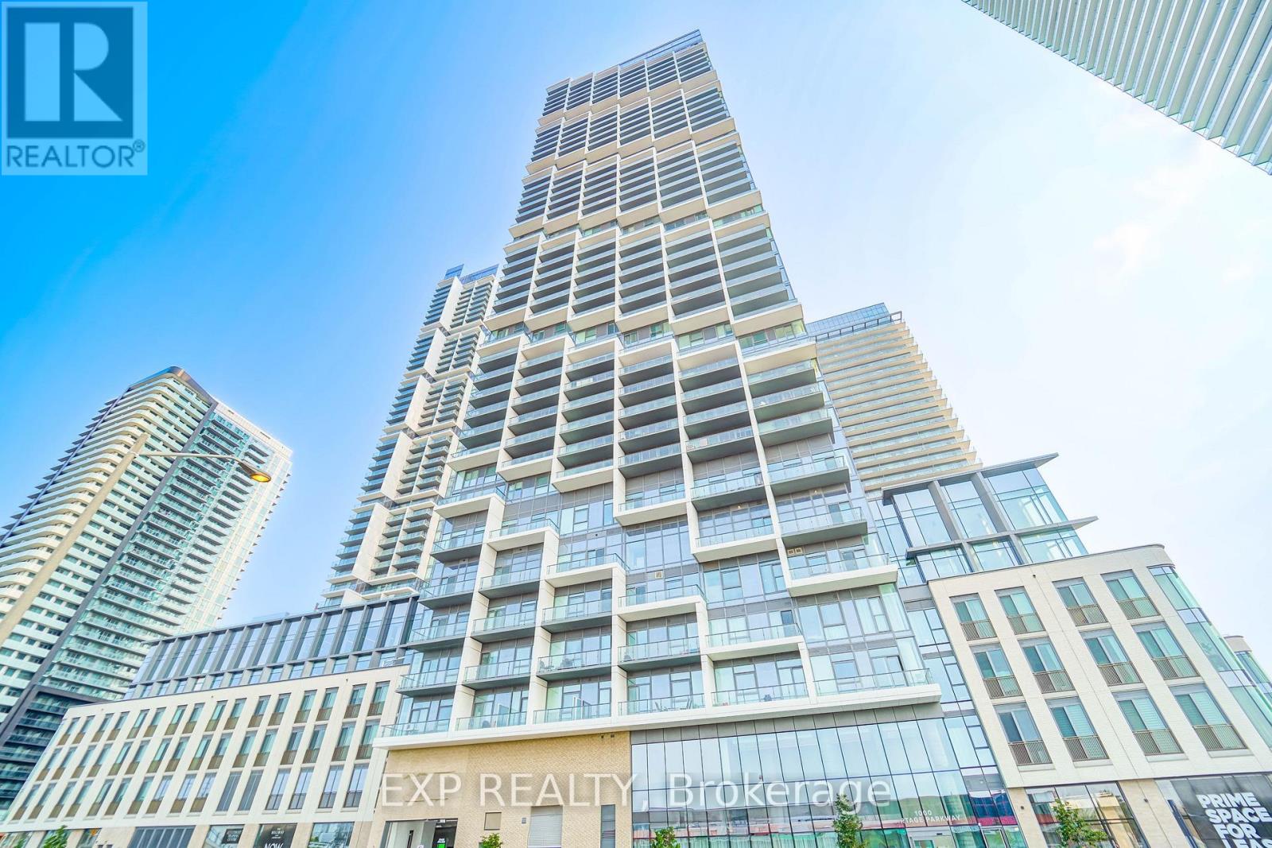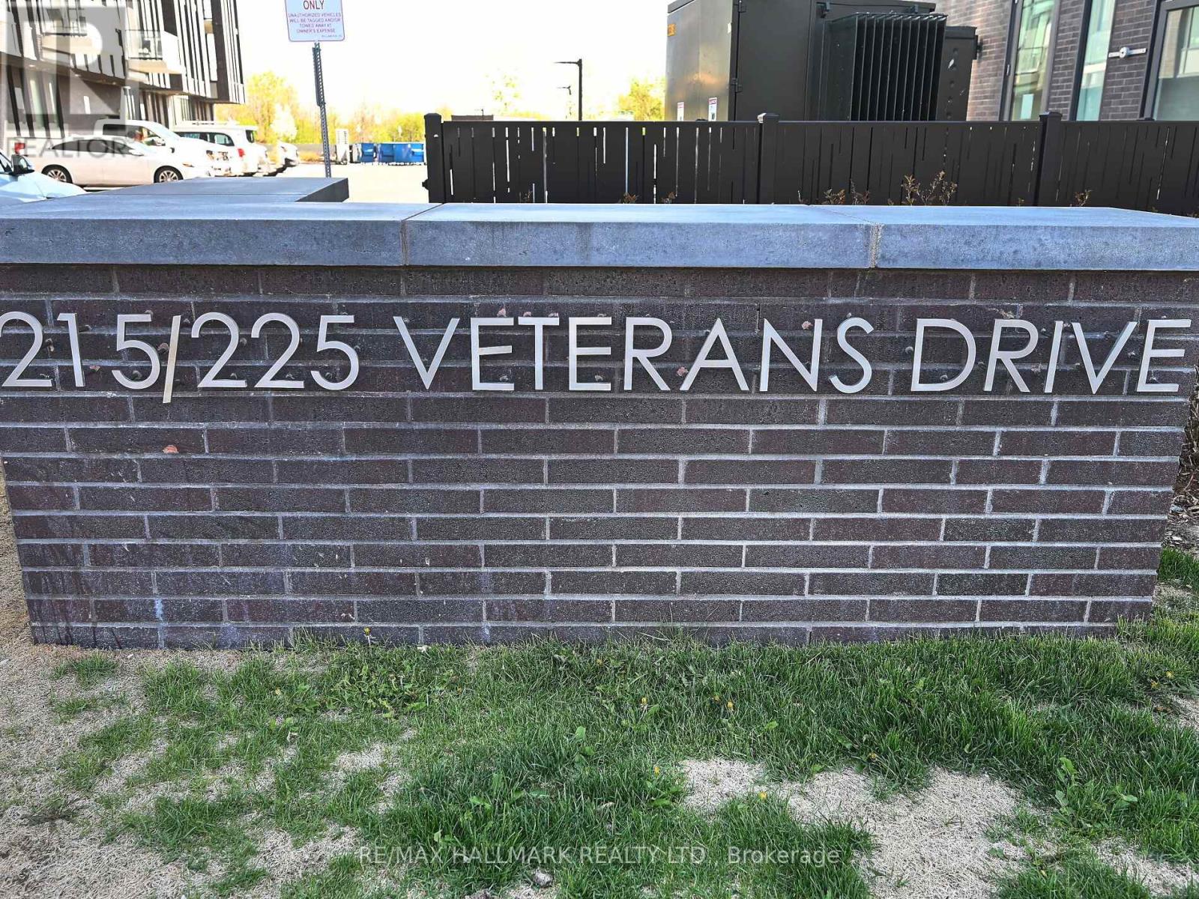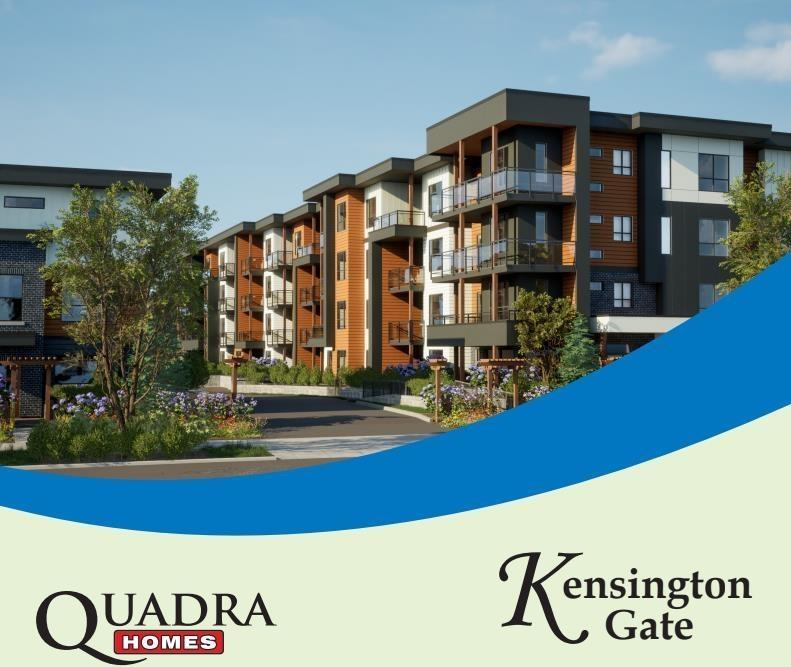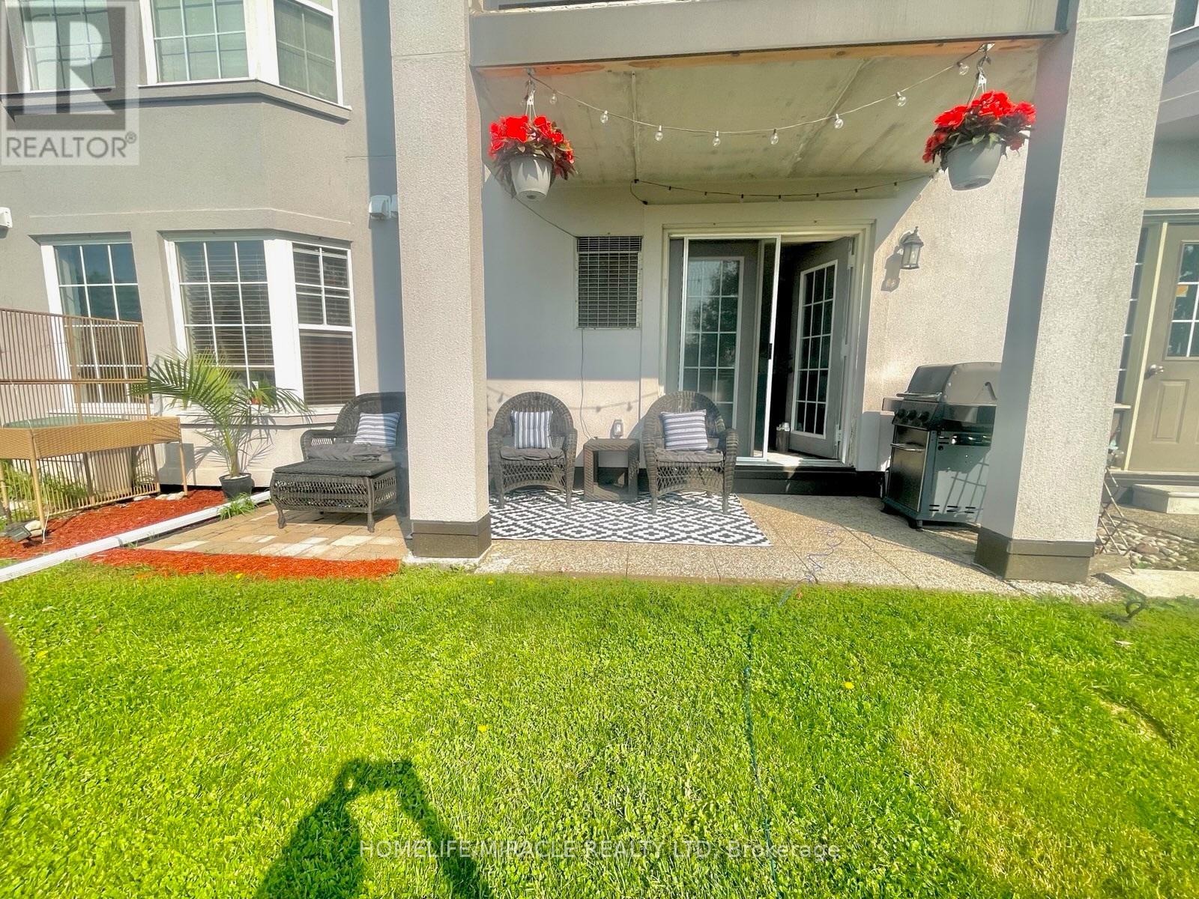4503 - 1000 Portage Parkway
Vaughan, Ontario
Welcome To This Bright And Stylish 2-Bedroom, 2-Bathroom Condo With Breathtaking Panoramic Skyline And Lake Views Through Floor-To-Ceiling Windows*This Modern Suite Features A Sleek Kitchen With Integrated Appliances, Minimalist Cabinetry, And A Versatile Industrial-Style Island Perfect For Entertaining*Enjoy Thoughtful Upgrades Including Electric Rolling Blinds,Dedicated EV Parking And A Mini Storage Locker*The Open-Concept Layout Flows Effortlessly Through Sunlit Living And Dining Areas To A Private Balcony With Unobstructed Views*The Buildings Prime Location Puts You Steps From The Subway, Top-Tier Restaurants, And ShoppingOffering The Perfect Blend Of Luxury And Convenience* (id:60626)
Exp Realty
707 - 225 Veterans Drive
Brampton, Ontario
Location! Location! Location! Beautiful And Spacious 2 Bedroom +2 Full Baths! Low Maintenance Fees! 1Parking Spot & Locker/private storage, 6 mins drive to Mount Pleasant Go Station. This Unit Has Been Well Maintained, Spacious Interior And Generous Rooms Size with SE facing balcony !! Amazing Location!! Mins walk to all amenities , Playground, banks , Family Oriented Building, Move In And Enjoy! Won't last long (id:60626)
RE/MAX Hallmark Realty Ltd.
313 20932 83 Avenue
Langley, British Columbia
Assignment of Contract. Welcome to Kensington Gate by Quadra Homes completing in 2025! This Junior 2 bedroom 1 bathroom home has it all! Gourmet kitchen stocked with stainless steel, high end appliances including a 5 burner gas cooktop, convection oven, quartz countertops and white shaker cabinets. Heated tile floors in the bathroom, 9 ft ceilings, oversized windows. High quality finishings and 2 Poratable A/C included!!! The 11'6 x 8'10 patio includes gas hook up for BBQ. Great, quiet location. Underground parking space with access for electric car charger and a large storage locker! Walking distance to Lynn Fripps Elementary, Yorkson Creek Middle School & Willoughby Town Centre. Call me to find out more. (id:60626)
Stonehaus Realty Corp.
5641 56 St
Drayton Valley, Alberta
GREAT HIGHWAY 22 EXPOSURE! This 2-acre commercial lot, located in the highly desirable APEX Industrial Park, offers prime exposure & access to Highway 22. The property has been stripped of topsoil and graded with gravel. It is also partially fenced, with all utilities located at the property line. There is a gate located at the west entrance of the property. (id:60626)
Infinite Realty Service
105 - 1411 Walker's Line
Burlington, Ontario
**PRICE NEGOTIABLE** "Make this Charming House your Home" in the highly sought after Wedgewood Complex located in the prime location heart of Walkers Line with Easy Access to major highways ( 407, QEW, Lakeshore) topnotch amenities, includes shopping, public /GO Transit .. Don't miss out on this rare find - perfect blend of style/layout , bright, spacious open concept living dining kitchen functionality, 9 Ft Ceiling, abundance of natural light, ground floor convenience of no stairs, with huge double doors opens up to extended backyard patio and lush green space.*Luxurious Master's Bedroom - large sit-in bay windows, huge walk-in closet with upgraded organizers/shelves, Boasts of * *Second Bedroom, with Door, walk-in closet with upgraded organizers/shelves, ample storage*Upgraded Kitchen -Quartz countertops, top kitchen tiles , new backsplash faucet, shutoffs, ABS drains, new dishwasher, new laminate flooring.* Bathroom upgrades -new faucet, shower, fixtures, flooring , vanity, and upgraded washer/dryer.* Additional Perks - second owner vehicle guest parking, pets allowed with restrictions * Complex Amenities - Lounge, Gym, Party Room with Full Kitchen. Physical Interior Space measures 892 sq ft plus interlock patio exterior (kitchen extension) measures 108 sq ft = 1000 sq ft total Lets Talk and Bring your Offer ! (id:60626)
Homelife/miracle Realty Ltd
3581 Hendershot Drive
Fort Erie, Ontario
Welcome to 3581 Hendershot Drive - an updated, move-in-ready bungalow on a quiet street in desirable Stevensville. This 3-bedroom home is packed with features inside and out, offering comfort, style, and serious outdoor appeal. Inside, enjoy the warmth of hardwood floors throughout and a bright, modern kitchen with crisp white cabinetry, a large side-by-side fridge/freezer, gas stove, and open layout to the living room. The main floor also features convenient laundry, updated lighting, and tasteful decor throughout. The owned on-demand hot water system (2021), central air (2021), and re-bricked chimney (2024) ensure peace of mind and efficiency. Step outside and youll find your own backyard retreat an entertainers dream. The inground pool, the recently installed AstroTurf (2025), concrete, a large deck with gazebo for summer dining, and a fully fenced yard with shed. The detached 12 x 30 garage is a standout feature: heated, spray-foamed, with a loft for extra storage and a 220 plug perfect for a workshop or hobby space. A spacious driveway gives you plenty of room for parking RVs, boats, or multiple vehicles. Enjoy morning coffee on the front porch or host unforgettable gatherings in your private backyard oasis. This home truly checks all the boxes. This one won't last, book your showing today! (id:60626)
Coldwell Banker Momentum Realty
14 Finlay Court Sw
Medicine Hat, Alberta
Welcome to this stunning 1346sq ft walkout bungalow, perfectly situated on a quiet court with breathtaking views of the river. This peaceful retreat offers a serene lifestyle while providing all the comforts of modern living.As you enter the main floor, you'll immediately appreciate the open concept design that maximizes natural light. The large living room features picture windows that showcase the incredible river views, making it a perfect place to unwind or entertain guests. Adjacent to the living area, the dining room offers a cozy wood burning fireplace, ideal for intimate dinners or gatherings with friends and family.The functional kitchen boasts a convenient breakfast bar, making it easy to enjoy casual meals or a morning coffee while soaking in the beautiful surroundings. The main floor is home to two spacious bedrooms. One bedroom has direct access to the well-appointed 4-piece bath, while the other features elegant French doors that open to a generous rear deck. The deck is equipped with glass railings, allowing you to fully enjoy the peaceful scenery, abundant wildlife, and the calming sounds of nature.Completing the main floor is a bright and airy sunroom, providing unobstructed views and a perfect space to relax, read, or simply take in the surrounding beauty.Head down to the lower level, where you'll find three additional bedrooms, providing ample space for guests or family. A full bath, along with a massive family room featuring another fireplace., offers a cozy and inviting atmosphere. You'll also discover a cozy nook ideal for relaxation or a Home Office and a patio door that leads to a covered concrete patio and a beautifully landscaped yard., perfect for outdoor enjoyment.This property also includes an attached 26 by 19 garage and an oversized driveway, ensuring plenty of space for parking and storage. Don't miss the opportunity to own this remarkable home, blending comfort, style, and unparalleled views. Schedule a showing today in experien ce the tranquility and beauty this walkout bungalow has to offer. (id:60626)
Source 1 Realty Corp.
660 Fulmar Rd
Qualicum Beach, British Columbia
There's a quietness here that few get to experience. It surprises you, especially considering how close to town you are- the kids even ride their bikes to school! And yet, every time you arrive home from work you notice it. The soft breeze whispering through the towering trees, birds singing in concert, and bees buzzing busily through the fiddlehead ferns. You inhale deeply, and the sweet fragrance of pine needles baking in the sun fills you with warmth. This is a complete nervous system reset; you cannot help but relax. 660 Fulmar Rd is a forested sanctuary hidden in plain sight within the Town of Qualicum Beach; 1.99 acres of land waiting for those looking to create a legacy for generations to come. Zoned for two homes, with an abundant shallow well in place and power to the lot line, a homesite has been prepped with the utmost respect to the natural surroundings. Encircled by Crown Land and KM's of trails, only a short distance to the Little Qualicum River Fish Hatchery (an angler's delight), and within close proximity to breathtaking beaches and all of the cafes, restaurants, and conveniences of town, this property offers a truly unique opportunity. (id:60626)
Royal LePage Parksville-Qualicum Beach Realty (Qu)
Royal LePage Parksville-Qualicum Beach Realty (Pk)
53 Maple View Road
Quinte West, Ontario
Unique and versatile 17-acre RU-zoned property in Quinte West with incredible potential for farming, multi-family living, or development. This spacious home features 4 bedrooms, multiple living areas, and on the main floor, a newer central heating and cooling system, and a durable steel roof - offering comfort and peace of mind year-round. The property includes a variety of bonus structures: a 40m x 80m concrete base building, a 34m x 10m hangar, 100-amp wired workshop, two RV trailers, an in-ground pool (requires work), an da children's playground. With severance and rezoning potential, there's opportunity to create residential lots or expand your homestead. Just five minutes from Frankford and conveniently close to public school, grocery store, and church, this property is surrounded by scenic farmland and offers easy access to Trenton, Belleville, and Hwy 401. A truly rare opportunity with endless possibilities! (id:60626)
Royal LePage Proalliance Realty
48 Primrose Street
Dartmouth, Nova Scotia
Outstanding development opportunity in Dartmouth! Two adjacent lots (PIDs 00056127 & 41043639): 46 & 48 Primrose Street both available for sale. Each lot is 12,900 square feet for a total of 25,800 square feet and both are zoned ER-3. Currently each lot has a property that is tenant occupied. Zoning by-laws will allow for a 8 unit property on the two lots, however, it would be subject to approval by HRM and buyer to confirm with the Municipality. Also, property to include all appliances and furniture. (id:60626)
Keller Williams Select Realty
810 - 3233 Eglinton Avenue E
Toronto, Ontario
Please only show this suite to your fussy clients, the clients who are know and insist on quality. Over 1000 Sq. Ft. Top Notch Amenities. 24 Hour Security. A+ Quality Renovation - Just Move in & Enjoy! Stunning Engineered Hardwood Floors, Granite Counters & Stainless Steel Appliances, Two Renovated spa-like bathrooms, custom blinds, custom curtains, TWO PARKING SPOTS and a locker included! TTC at the front door. Walk to: Go Station, Groceries, Shopping, Schools, Guildwood Park, Waterfront Trails and so much more. Flexible Closing. The building is under going New Window Installations will be stunning! (id:60626)
Real Estate Homeward
B 280 Nim Nim Pl
Courtenay, British Columbia
This functional half duplex is tucked away on a quiet cul-de-sac in a family-friendly neighbourhood, close to schools, parks, shopping and the hospital. The home offers new flooring throughout, 3 bedrooms, 1.5 baths, and a functional 1,450 sqft layout with main level living and bedrooms up. There's also a generous storage room upstairs that could easily work as a home office or hobby space. The kitchen includes a bright breakfast nook with built-in bench seating and mountain views, plus a separate dining area and a spacious living room with great natural light. Outside, you’ll find a double driveway that’s fully separated from the neighbouring unit, a fenced backyard with southern exposure, and a detached shed—ideal for storage or a small workshop. There’s also room for RV parking. Solid value in a great location. (id:60626)
Exp Realty (Cx)
















