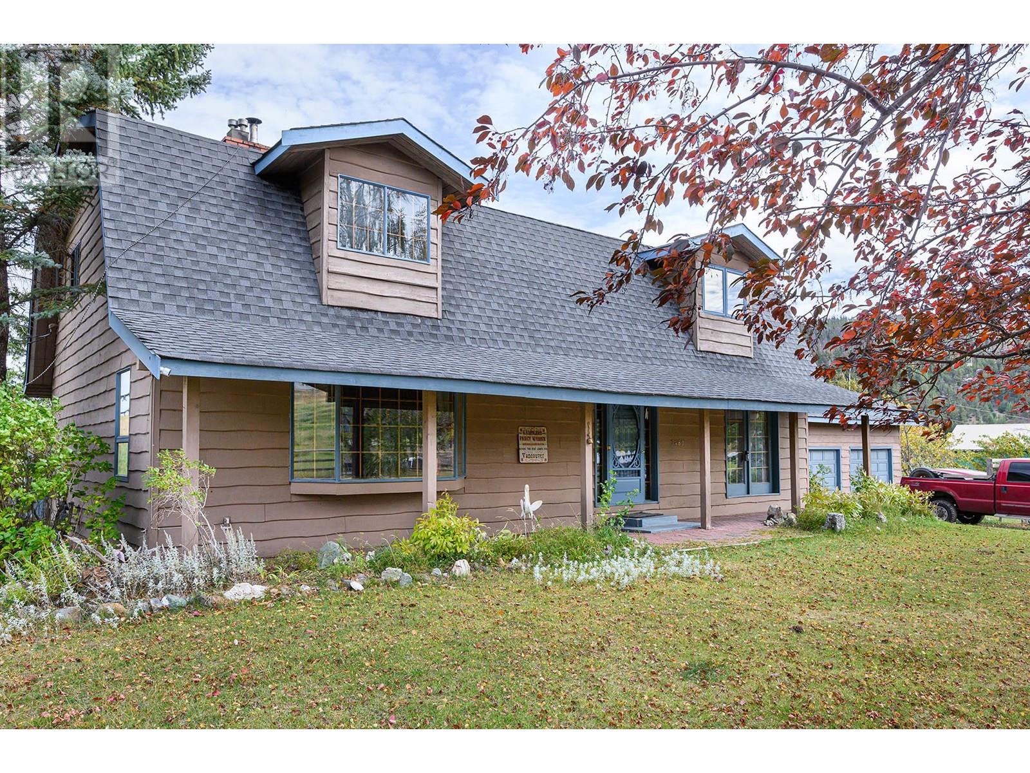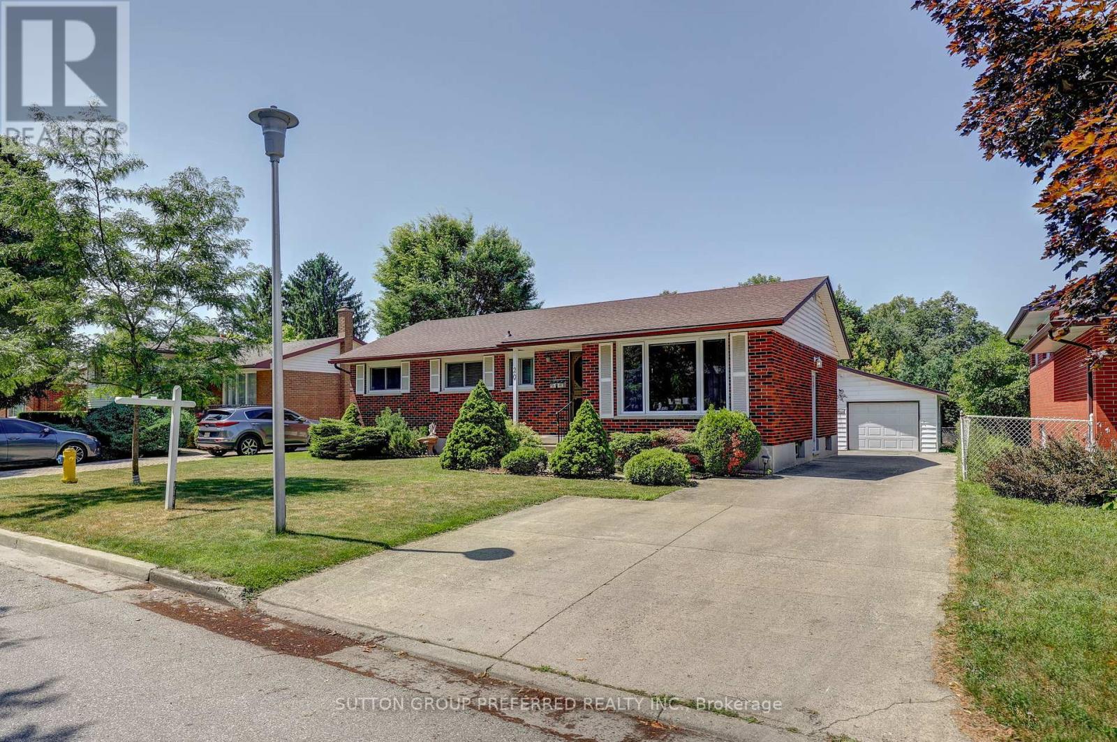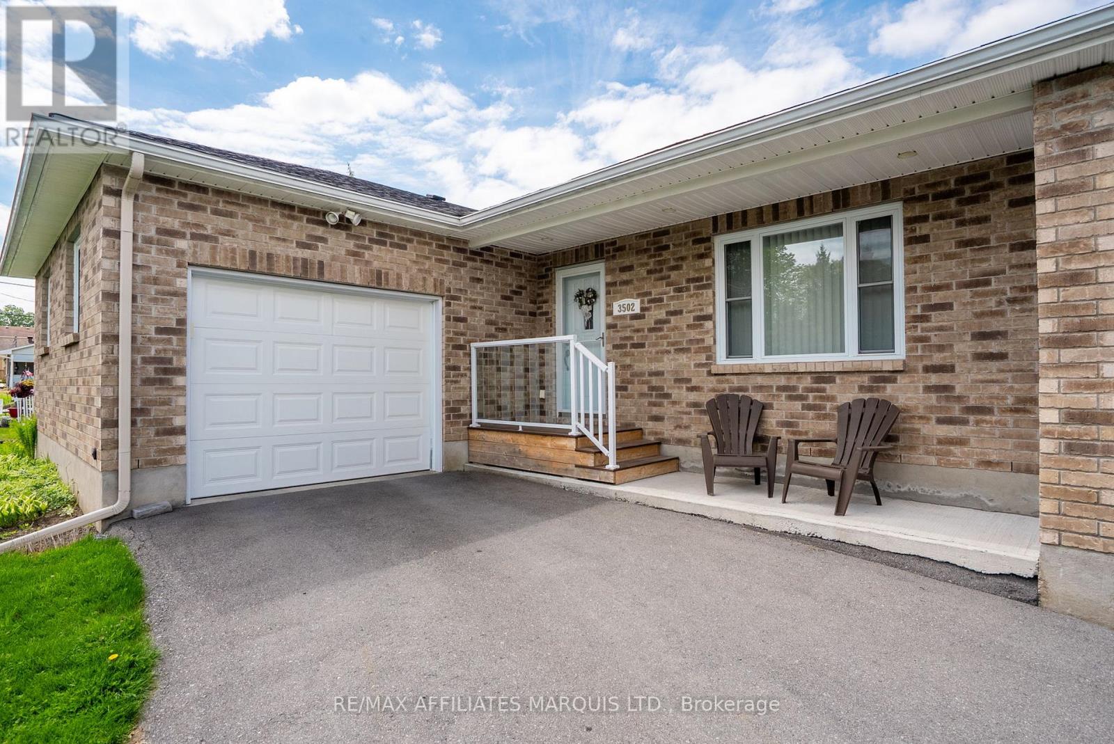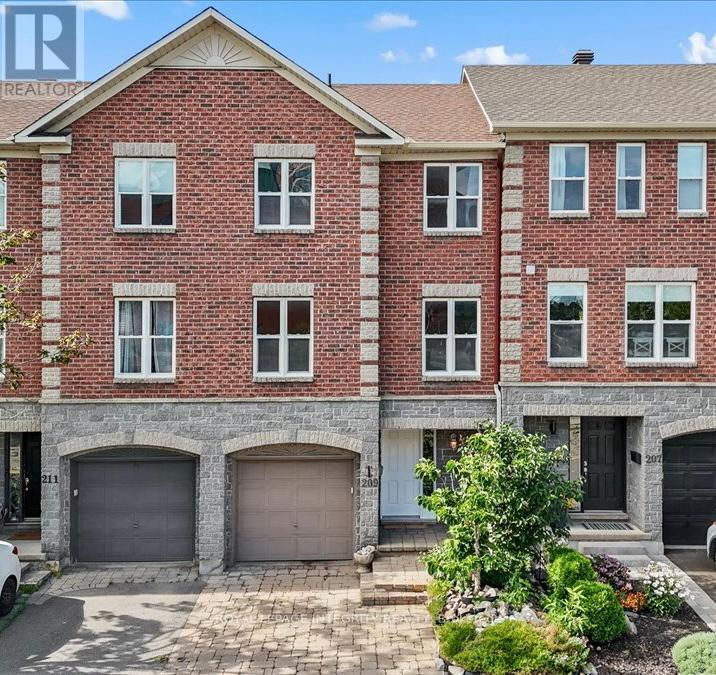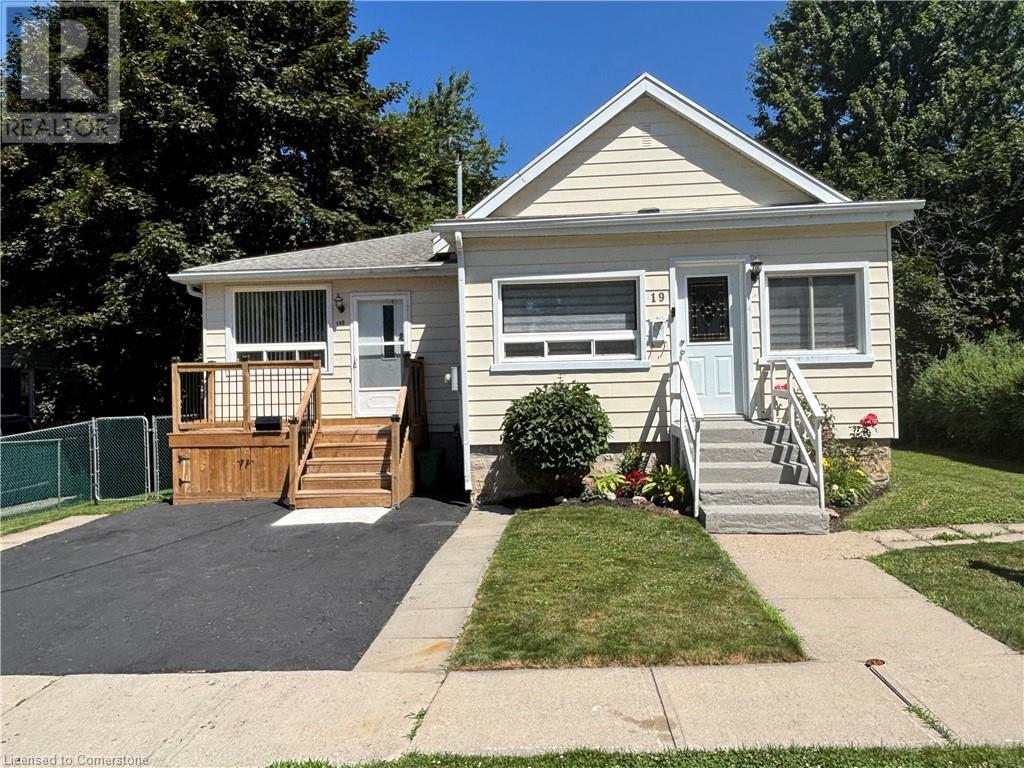964 5a Ave East Close Se
Three Hills, Alberta
Looking for near new with lots of bedrooms and a great open plan for connected living, check out this beauty. Clearly this home was designed for a family to live and grow in. A very well-thought-out entry just off the garage consists of a large mudroom area that you will really appreciate. Do you like to entertain? This home offers lots of space for that. In the kitchen a large island gives an abundance of extra workspace and an eating area, as well. A very accessible walk-in pantry supplies plenty of room for storage. An added feature is the large laundry room with a second fridge, just off the kitchen. There is a total of over 3500 sq ft of super living space, with five bedrooms (the office could easily be a 6th bedroom).. The very large primary suite contains a walk-in closet and three-piece ensuite. Living room has a good East-view and has exit to the deck which is perfect for that morning coffee in the summer. This is a very well-planned and designed home, floor heat in basement and the garage, with nine-foot ceilings up and down. With the help of the big windows the basement is very welcoming and has bright warm feeling. Two other specific features are, the on-demand hot water heater and the New Home Warranty is transferable to buyer. Any areas in basement that need finishing will be completely finished before possession. Front yard is landscaped, rear is graded and ready for seeding or sod. Seller is open to negotiate some landscaping and fencing in rear if Buyer is interested.. (id:60626)
RE/MAX Real Estate Central Alberta
7480 West Subdivision Road
Clinton, British Columbia
Beautiful house on 6+ self sustaining acres awaits you, only 3.5 scenic hours from the lower mainland. Located in the historic village of Clinton, this is an opportunity to create your private paradise while still linked to the world via the high speed fiber optics. The top floor of house has primary bedrooms with large closets, 2 full 4 piece bathrooms and a linen closet. Main level contains large living room with gas fireplace, formal dinning room, big kitchen with breakfast nook, pantry, 3rd bedroom and powder room. The mud room/ laundry is conveniently located by back door with a half bathroom. The basement is partially finished with bedroom, office, rec room, storage and separate entrance. The home has central vac, double garage, power available to both detached shops and is on community sewage line so No septic! Entire property is fenced/cross fenced, has livestock pens, productive pastures, garden plots, hayfields, fruit trees and flower beds. An irrigation system is set up with water rights on creek which your artesian spring feeds into. You can manage as an organic hobby farm/ market garden or just relax and enjoy this bird watchers haven while leasing out pastures and barn. (id:60626)
RE/MAX Real Estate (Kamloops)
106 Panora Road Nw
Calgary, Alberta
Open House - August 2 & 3 | Sat & Sun | 12-3 PM. Welcome to this beautifully maintained Sherwood model by Excel Homes, offering timeless curb appeal with a charming front veranda, a brand new roof, and a thoughtfully designed layout—perfect for comfortable family living.Step inside to a bright, open-concept floor plan that effortlessly connects the living, dining, and kitchen areas, making it ideal for both everyday living and entertaining. The cozy living room features a tile-surround fireplace, creating a warm and inviting space to relax. The main floor is finished with a combination of ceramic tile in the foyer and powder room, plush carpeting in the living area, and rich hardwood in the dining and kitchen—blending comfort with elegance. The kitchen is both stylish and functional, boasting a walk-in pantry, a spacious island with a breakfast bar, and a classic tile backsplash that adds a polished touch. Upstairs, you'll find three generously sized bedrooms and two full bathrooms, including a spacious primary suite with its own ensuite, providing the perfect retreat at the end of the day. With its smart layout, recent updates like the new roof, quality finishes, and welcoming atmosphere, this home is perfect for families or first-time buyers looking to settle into a well-loved, move-in-ready space. (id:60626)
Exp Realty
20 Amy Crescent
London East, Ontario
Original owners since 1966, first time for sale. Enjoy this oversized ranch, which was a 4-bedroom on the main level, is now 3, with the primary being 19FT long. Nice hardwood floors through bedrooms, hallway, and family room, updated 4-piece bathroom on main, lovely-sized family room, large, spacious eat-in kitchen with sliding door to deck with awning as is. Lower-level rec room, bedroom, and 2-piece bath plus 1-piece shower. Huge 2-car garage, some double drive, private cement drive. Privacy in backyard, treed etc. Recent & past updates are furnace, central air, shingles, windows, and a walk to Fanshawe College. Side separate entrance for future suite or student rentals if desired, walk to all amenities, amenities, groceries, fast food, outlets, city buses, etc. (id:60626)
Sutton Group Preferred Realty Inc.
3502 Bruce Street
South Stormont, Ontario
Welcome to easy, one-level living just minutes from Cornwall! This beautifully maintained 2-bedroom, 2-bathroom was a custom, specially designed slab-on-grade. It has regular floor joists with regular ductwork. A very comfortable home that offers nearly 1800 square feet of thoughtfully designed living space, perfect for snowbirds or anyone seeking a low-maintenance lifestyle. Step inside to find a welcoming formal living room, a spacious eat-in kitchen with ample cabinetry and prep space, and a cozy family room ideal for relaxing or entertaining.The main bathroom doubles as a cheater ensuite for added convenience, and theres an additional 2-piece bath combined with the laundry area. A generous bonus room currently serves as a craft room or home officeoffering flexibility to suit your lifestyle.Enjoy bug-free evenings in the screened-in patio overlooking the backyard. The property also features both an attached insulated garage and a detached single-car garage, plus an oversized paved driveway with plenty of parking. Comfort is key with forced air natural gas heating and central air conditioning, ensuring year-round climate control.Just 13 years old and lovingly cared for by its original owners, this home is nestled on a quiet dead-end street in a peaceful neighbourhoodonly 5 minutes from Cornwall. A perfect blend of space, functionality, and worry-free living! (id:60626)
RE/MAX Affiliates Marquis Ltd.
209 Arcola Private
Ottawa, Ontario
Ideally located in a quiet street in Overbrook, this 1600+ sqft townhome offers the perfect blend of space and urban convenience. Just 5 minutes from St. Laurent Shopping Centre and 10 minutes from downtown, you'll enjoy quick access to transit, shops, fire station, schools, restaurants, and highway. The home features 3 generously sized bedrooms, 2 full bathrooms, and a powder room, with an open-concept layout designed for comfortable, modern living. A bright, sun-filled living room overlooks the front yard perfect for both unwinding and entertaining. A great opportunity for those seeking a well-connected lifestyle in the heart of the city. Freshly painted walls (2025); water heater, stove, refrigerator replaced in the last 5 years. Association fee includes road maintenance, snow removal, common area landscaping. Property being sold as is/where is. (id:60626)
Royal LePage Integrity Realty
624 - 140 Widdicombe Hill Boulevard
Toronto, Ontario
Welcome To 140 Widdicombe Hill Blvd Suite 624. A Perfect Combination Of Space & Functionality In A Modern Community. This End Unit With Entry From The Courtyard Offers A Free Flowing Open Concept Floor Plan With Tasteful Finishings! Perfect Starter Home Or For Those Looking To Downsize. Large Floor To Ceiling Windows In Living Room With A Walk-Out To A Large Patio. Family Sized Kitchen With Plenty Of Storage & Elegant Finishing. Primary Bedroom Features A Large Custom Built Walk-In Closet & 4pc Ensuite. Equipped With 2 Parking & 1 Locker! Conveniently Located Close To Multiple Major Highways, Schools, Shopping & The Future Eglinton Crosstown! (id:60626)
RE/MAX Premier Inc.
614 Kulawy Pl Nw
Edmonton, Alberta
This beautifully designed home, located in a quiet cul-de-sac on a spacious pie-shaped lot just minutes from the RAVINE, offers the perfect combination of space, style, and functionality for the entire family. The main floor features a bright, open-concept layout with vaulted ceilings throughout, creating a spacious and airy atmosphere. The kitchen, breakfast nook, and cozy living room—complete with a fireplace and large windows—are flooded with natural light. Two main-floor bedrooms are generously sized, providing comfortable space for family or guests. Upstairs, you'll find a master retreat with a generous walk-in closet and an ensuite bathroom. The fully finished basement adds even more living space, offering three additional bedrooms, a full bathroom, and a versatile recreation room—perfect for movie nights, a play area, or a home gym. Step outside to enjoy a spacious backyard, ideal for entertaining. Love the vinyl plank throughout, NO CARPET & the DBL attached garage provides convenience. (id:60626)
RE/MAX River City
2504 - 55 Centre Avenue
Toronto, Ontario
Discover the luxury and convenience of urban living at its finest in this 580 square foot suite established in the "Chestnut Park" building in the heart of downtown Toronto. Homeowners at Chestnut Park love the prime downtown locale, just steps from St. Patrick subway station on the Yonge-University line and within walking distance to Yonge Street's Eaton Centre, Bay Street's Financial District and Toronto's Hospital hub along University Avenue. This 1 bedroom plus den condo presents a large open concept living space that seamlessly unifies living, kitchen and bedroom areas, all offering a profusion of natural light. Enjoy a freshly painted home with chic laminate floors, beautiful ceramic tile flooring in foyer, bathroom and hallway, kitchen with modern sleek white cabinetry, huge walk-in closet, renewed bathroom with fresh fixtures and vanity and new main closet organizer and mirror bifold doors. Whether you're a busy working professional, investor, student, first-time Buyer or couple, this turnkey condo offers unbeatable accessibility, contemporary finishes and exceptional functionality. Don't miss your opportunity to experience the ultimate urban lifestyle that will put cafes, shops, theatres and galleries at your doorstep! (id:60626)
RE/MAX Real Estate Centre Inc.
36 Emily Manor Drive
Kawartha Lakes, Ontario
DONT MISS THE OPORTUNITY TO OWN THIS ALL BRICK RAISED BUNGALOW ONLY 12 MINUTES TO PETERBOROUGH REGIONAL HOSPITAL,WALK TO THE LOVELY COMMUNITY PARK, QUIET SAFE NEIGHBOURHOOD LARGE COUNTRY HOME THAT SITS WELL BACK FROM THE ROAD, MAIN FLOOR FEATURES OPEN CONCEPT LIVING ROOM DININGROOM THE KITCHEN FEATURES A LARGE ISLAND AND LOTS OF NATURAL LIGHT, WALKOUT FROM THE DININGROOM TO A LARGE PRIVATE DECK,THE UNFINISHED BASEMENT IS WAITING FOR YOUR PERSONAL FINISHINGTOUCHES GREAT HOME CLOSE TO TOWN QUIET COUNTRY SETTING COME VIEW AND SEE THE POTENTIAL FOR YOURSELF! (id:60626)
Century 21 United Realty Inc.
433 Hughson Street N
Hamilton, Ontario
Located in Hamiltons thriving North End, this beautifully modernized 1.5-storey home provides the lifestyle todays urban buyer is searching for. Upon entry, youll be greeted by a thoughtfully modernized interior and a layout designed for comfort and style. The welcoming foyer highlights the character of the original staircase while blending modern design and a fresh, contemporary palette. The generously sized living room features views of the covered front porch, rich hardwood flooring throughout, and seamlessly flows into the open-concept kitchen. A chefs dream, the kitchen offers ample cabinetry, a combination of butcher block and quartz countertops, subway tile backsplash, pot lighting, and continued hardwood flooringall designed for function and flair. A garden door leads to the private, fenced yardperfect for family living or outdoor entertaining. Upstairs, youll find two spacious bedrooms, both with brilliant hardwood flooring. The modern 4-piece bathroom features clean subway tile accents and stylish fixtures. The west-facing backyard provides privacy and afternoon sun, creating an ideal outdoor space. Located just minutes from Bayfront Park, West Harbour GO Station, Collective Arts Brewery, Pier 4, and the vibrant arts and dining district along James Street North, this home is perfectly positioned near schools, parks, amenities, and transit. (id:60626)
Royal LePage State Realty
19 Waterside Avenue
Cambridge, Ontario
Discover a fantastic opportunity with this charming 2 unit one-bedroom bungalow located at 19 Waterside. This property features an inviting, open-concept eat-in kitchen that seamlessly flows into a spacious dining and living room area, all freshly painted with new flooring throughout. The bungalow boasts a beautifully renovated four-piece bathroom, ensuring modern comfort. Step outside to enjoy a nice deck overlooking a fenced yard, providing a perfect space for outdoor relaxation or entertaining. This unique property also offers convenient parking for up to three cars and features separate hydro meters for both units, making it ideal for generating rental income. Each unit has the potential to rent for approximately $1,500, allowing you to cover costs and start your investment journey. Located close to all essential amenities, including a bus route and hospital, 19 Waterside is an excellent opportunity for both living and investment. Don’t miss out on this chance to own a versatile property that can help build your future! (id:60626)
RE/MAX Twin City Realty Inc.
RE/MAX Twin City Realty Inc. Brokerage-2


