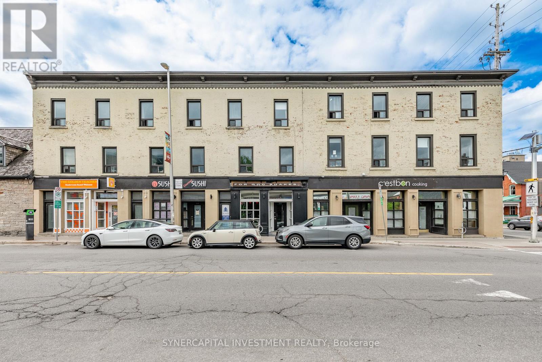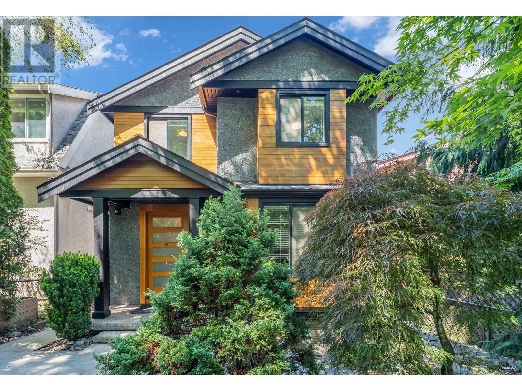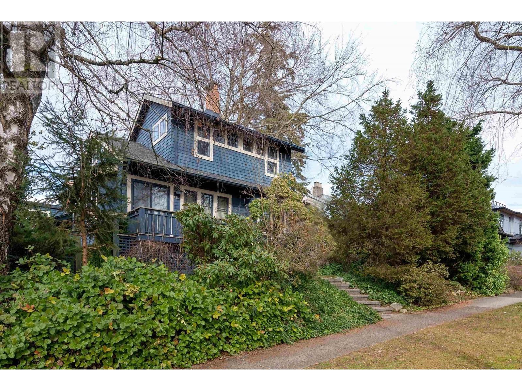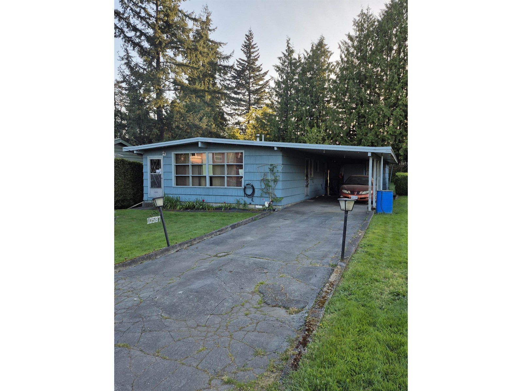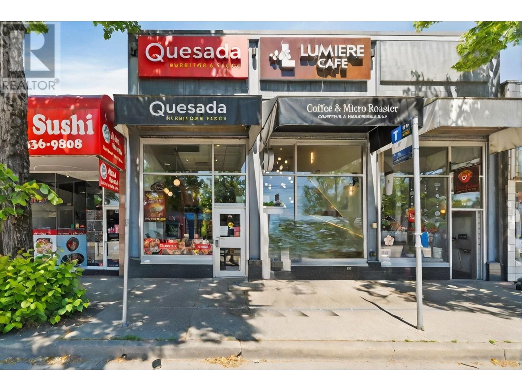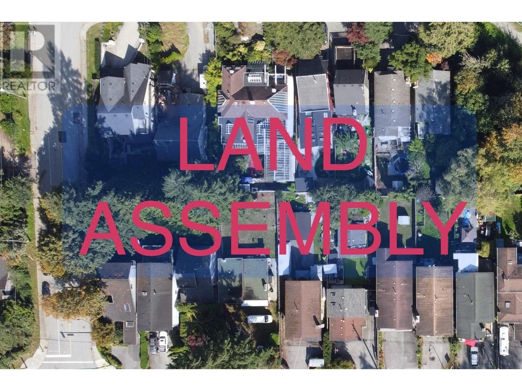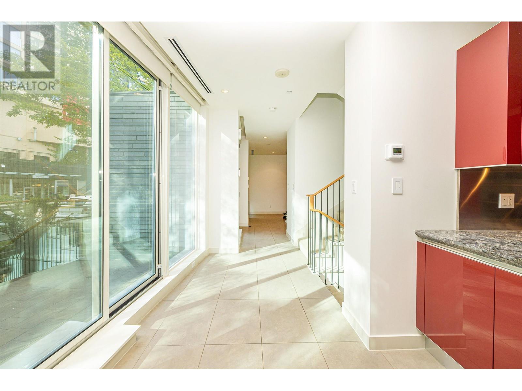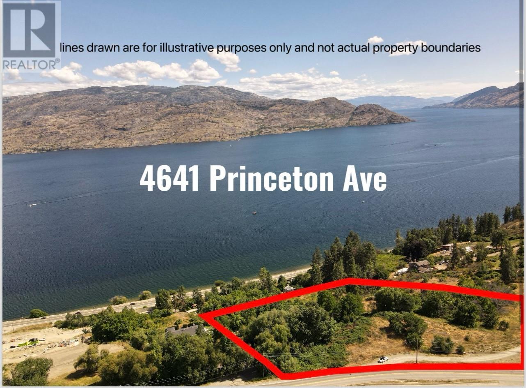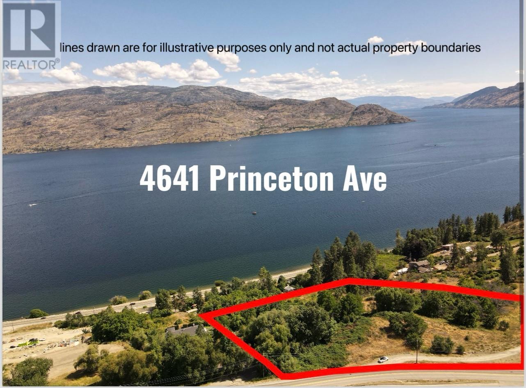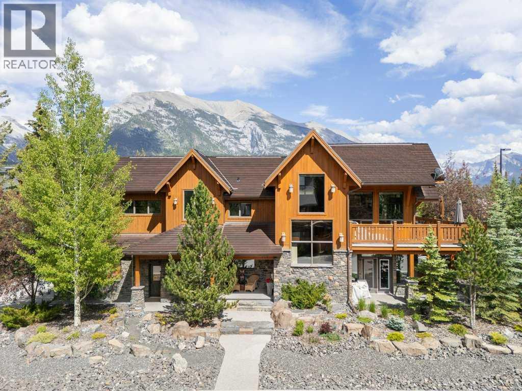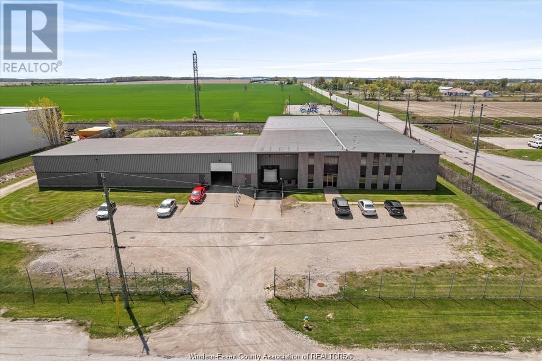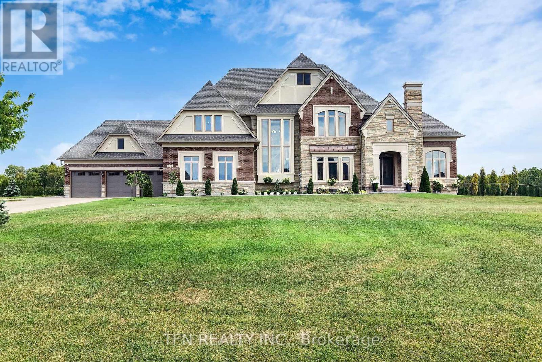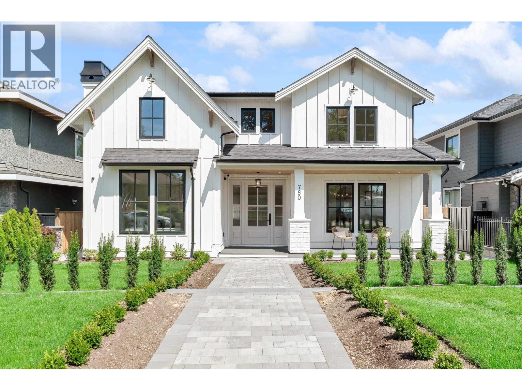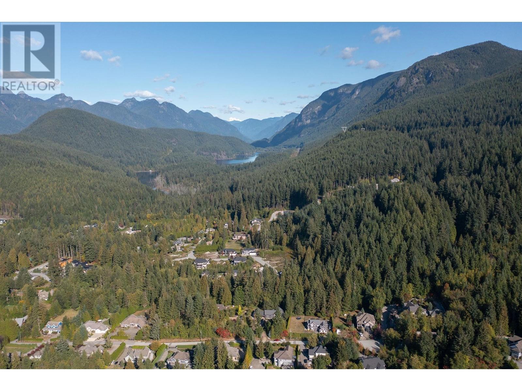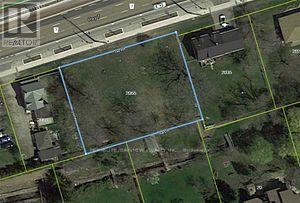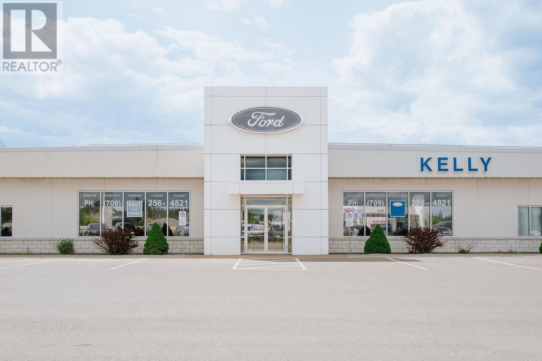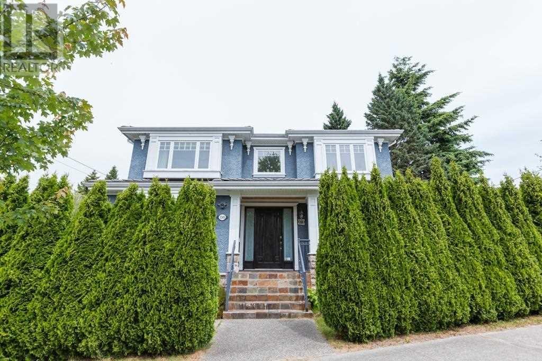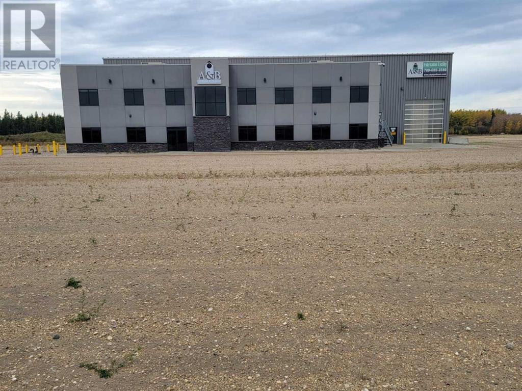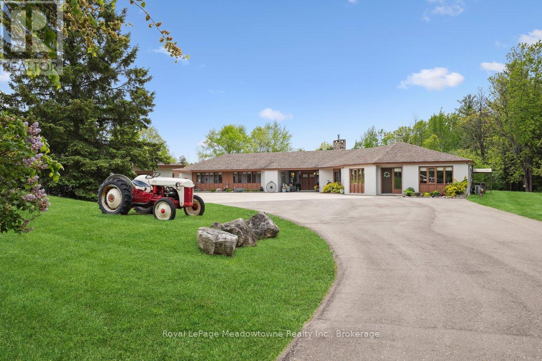204 Dalhousie Street
Ottawa, Ontario
Fully leased mixed-use retail/residential building in Ottawa's historic and vibrant ByWard Market, positioned close to Rideau St, O-Train, surrounded by restaurants, shops, and cultural institutions. Comprising of 4 ground floor retail units (totalling 4162sf ) and 7 apartments over second/third floors (totaling 7078sf over 2 floors). All apartments are 2bed and 3bed units, with 3-storey townhouse-style units (x3) along Dalhousie St, and recently fully renovated apartments (x4) along St Andrew St. Over $800k spent on improvements since 2019, including hvac, foundation, structural items. TM (Traditional Mainstreet) zoning supports a wide range of commercial and residential uses. Inquire for additional information and financials. (id:60626)
Synercapital Investment Realty
3721 W 16th Avenue
Vancouver, British Columbia
This 2,785 sqft Modern Classic home offers stunning city views from every angle, including a rooftop deck. Built by Noort Homes to the highest standards, it's designed for family living, featuring 4 bedrooms upstairs, including a master suite with sweeping water and city panoramas view. The main floor boasts a formal living room, a spacious great room opening onto a deck, and a Chef's Kitchen with GE Monogram appliances and quartz island seating 4. There's also a separate Wok Kitchen and pantry. Additionally, a 2-bdm legal suite adds flexibility. Outside, enjoy a fenced rear yard with landscaping and a double garage accessible from back lane. Inside, radiant heat, HRV, and A/C ensure year-round comfort. 6min walking distance to Lord Byng Secondary. Shopping and transportation nearby. (id:60626)
RE/MAX Crest Realty
4253 W 13th Avenue
Vancouver, British Columbia
Builder and investor alert! Rarely available 55'24 x 122' lot in most prestigious Point Grey neighborhood. Solid and well maintained house with great rental income. This lot can be sold together with 4247 W 13th Ave which has 46ft frontage. Two houses will have 101.24ft frontage and can be subdivided to two 33ft lots and one 35.24ft lot. Build a dream house with 12,351 sqft lot and develop duplex or multiplex. Great redevelopment opportunity. Close to Queen Elizabeth and Jules Quesnel Elementary Schools, Lord Byng Secondary School, West Point Grey Academy, and UBC. Benefit from the proximity to golf courses, parks, beaches, and shopping. (id:60626)
Lehomes Realty Premier
Royal Pacific Realty Corp.
10587 138a Street
Surrey, British Columbia
!!!Land Assembly Opportunity!!! Prime investment in Surrey's growing Whalley neighbourhood! This 11,997 sq ft lot offers a well-maintained 1-storey home featuring 1,056 sq ft of living space, 3 bedrooms, and 1 bathroom. Ideal for land assembly and future development. Conveniently located near schools, parks, shopping, transit, and the expanding Surrey City Centre. A solid holding property with excellent future potential. Don't miss this chance to invest in a thriving community! (id:60626)
Exp Realty Of Canada
Sutton Group - Supreme Realty Corporation
2813-2815-2817 W Broadway
Vancouver, British Columbia
Rare opportunity to own three side-by-side commercial units at 2813, 2815 & 2817 West Broadway'ideally located mid-block on the north side between Macdonald & Mackenzie. This prime stretch of Broadway is known for its strong pedestrian presence, thanks to a narrower roadway that enhances visibility and encourages foot traffic. The area is also serviced by the city's busiest east-west transit route, offering outstanding connectivity for businesses. Whether you're an investor, owner-user, or developer, this high-exposure, centrally located offering is perfectly positioned in one of Vancouver's most dynamic neighbourhoods. Bonus opportunity: the adjacent units at 2821'2823'2825 West Broadway are also for sale, offering the potential to secure a larger footprint on this highly coveted commercial strip. (id:60626)
Exp Realty
1324 E Keith Road
North Vancouver, British Columbia
Few and far between development opportunity in North Vancouver. The entire potential assembly, through consolidation and sale have some probability for redevelopment. Keith Road and Mountain Highway have increased in importance as DNV and the rest of the North Shore east west connectivity. The site is located in the lower Lynn Town Centre, one of the four key growth areas in the DNV and one of two Regional Town Centres recognized by Metro Vancouver in the DNV. Land Assembly, East Keith Road and East 8th Street. All Properties to be sold in conjunction with each other. (id:60626)
RE/MAX Crest Realty
1133 W Cordova Street
Vancouver, British Columbia
Welcome to Two Harbour Green, a masterpiece by ASPAC Developments This rare corner townhome boasts floor-to-ceiling windows, a chef's kitchen with Italian Signature red laguer Snaidero cabinetry. Miele appliances, and Sub-Zero fridge. The primary suite features a walk-in closet, spa-like ensuite bath, private balcony and a private double-car garage with storage locker. World-class amenities include an indoor pool, gym, virtual golf. 24-hour concierge, and guest suite. This is Vancouver's finest waterfront living, steps from Stanley Park and the Seawall. Deep breath-you are home. (id:60626)
1ne Collective Realty Inc.
4641 Princeton Avenue
Peachland, British Columbia
Prime Development Opportunity – Panoramic Okanagan Lake Views This 2.65-acre medium-density zoned property offers an exceptional opportunity for development in Peachland. Situated just above Okanagan Lake along Princeton Avenue, an active transportation corridor, the site is perfectly positioned for a high-quality multi-family project. Zoned RM4, the property has the potential for 46 townhomes and comes with a shovel-ready Development Permit package. The package includes a professionally engineered grading plan designed to minimize soil fill and retaining walls, along with completed geotechnical, hydrogeological, and traffic studies. A full architectural plan has been developed, featuring four terraced building areas to ensure every home enjoys breathtaking lake views. Significant financial contributions have already been made, including $90K in Community Amenity Contributions and $94K toward transportation and transit improvements, both paid to the District. Additionally, the project is eligible for approximately $130K in road improvement DCC credits, subject to District Engineering confirmation. With seller financing available and flexible closing terms, this is a rare opportunity to secure a turnkey, development-ready site in one of the Okanagan’s most sought-after locations. Serious inquiries only – full documentation and professional reports available upon request. (id:60626)
Oakwyn Realty Okanagan-Letnick Estates
4641 Princeton Avenue
Peachland, British Columbia
Prime Development Opportunity – Panoramic Okanagan Lake Views This 2.65-acre medium-density zoned property offers an exceptional opportunity for development in Peachland. Situated just above Okanagan Lake along Princeton Avenue, an active transportation corridor, the site is perfectly positioned for a high-quality multi-family project. Zoned RM4, the property has the potential for 46 townhomes and comes with a shovel-ready Development Permit package. The package includes a professionally engineered grading plan designed to minimize soil fill and retaining walls, along with completed geotechnical, hydrogeological, and traffic studies. A full architectural plan has been developed, featuring four terraced building areas to ensure every home enjoys breathtaking lake views. Significant financial contributions have already been made, including $90K in Community Amenity Contributions and $94K toward transportation and transit improvements, both paid to the District. Additionally, the project is eligible for approximately $130K in road improvement DCC credits, subject to District Engineering confirmation. With seller financing available and flexible closing terms, this is a rare opportunity to secure a turnkey, development-ready site in one of the Okanagan’s most sought-after locations. Serious inquiries only – full documentation and professional reports available upon request. (id:60626)
Oakwyn Realty Okanagan-Letnick Estates
318 Willow Pointe
Canmore, Alberta
Welcome to this stunning custom mountain home, tucked away on a very private street in one of Canmore’s premium and most sought-after locations. Panoramic views from the Three Sisters to the Rundle Range fill the open-concept upper level through dramatic raked windows. A striking Rundle stone fireplace anchors the spacious living and dining areas, while the chef’s kitchen impresses with Wolf, Sub-Zero, and Miele appliances, granite counters, and an island bar. Step onto the wraparound deck for all-day sun and mountain vistas. The vaulted primary suite features its own view deck and spa-inspired 5-piece ensuite with steam shower and jetted tub. A second bedroom with ensuite, laundry, and powder room complete this level. The walkout lower level offers in-slab heat, a large family room with fireplace, two bedrooms, a 5-piece bath, and an office with custom built-ins. Finished with low-maintenance landscaping and extensive Rundle stone, plus an oversized, heated garage. (id:60626)
RE/MAX Alpine Realty
501 Harvard
Lakeshore, Ontario
FOR SALE: 25,200 SF PRIME INDUSTRIAL PROPERTY with 1, 600 Amp/600v/3 phase power. Building can be demised into approx. 18,388 SF (includes approx. 1,500 SF office) and/or 6,812 SF. Includes 1 Loading dock, 3 drive in doors and fully fenced. An additional 14,000 SF can be added. Located just off of Patillo Road and in the heart of the Lakeshore Industrial corridor. Great access to all major arterial roads. Immediate occupancy available. (id:60626)
Royal LePage Binder Real Estate
109 Heath Street W
Toronto, Ontario
Location Location Location! Where do you find a wonderful 2 1/2 Storey home, walk to Yonge and St Clair, nestled on a 47' south facing lot, with 6 car parking. All bedrooms with ensuites, family room with wall of windows overlooks the garden, garage access from the house, renovated kitchen, great layout and an abundance of natural light. For the growing family, its steps to the finest schools UCC, BSS, The York School, Montessori, Brown Public School. Truly a remarkable find (id:60626)
Sotheby's International Realty Canada
71 Yorkview Drive
Toronto, Ontario
This is the one you have been waiting for, this superb modern new build is absolute top quality, nothing like your average spec build, it was custom crafted for the owners, designed by Richard Wengle, this modern gem is the pinnacle of design and quality. Boasting over 6,100 sq.ft of high functioning space, this flawless home is perfectly situated in prime Willowdale West, close to all the wonderful shops and restaurants along Yonge St, Subway, & Hwy 401.The main floor is everything you have been looking for, a generous foyer, cozy living room with an adjacent formal dining room, Butler's pantry & convenient mud room with an abundance of storage, topped off with the enormous gourmet kitchen with breakfast nook and oversized family room overlooking the rear gardens.The 2nd floor delivers 3 large bedrooms each with ensuite baths, convenient laundry, and the sumptuous primary suite with a dream walk-in closet, spa inspired ensuite bathroom with oversized shower and large soaker tub and the grand primary suite with gas fireplace and discreet built-in office.The lower level has it all, large bedroom with ensuite bath, dedicated home gym, custom wine cellar, oversized recreation area perfect for home theatre with wet bar, an abundance of storage, 2nd laundry area, (appliances not included), all drenched in natural light due to the large walk out and southern exposure. (id:60626)
Sotheby's International Realty Canada
258 Amos Drive
Caledon, Ontario
Welcome To 258 Amos Drive-Luxury Estate On a Conservation-Backed Lot. Welcome To This Stunning 4-Bedroom , 5-Bathroom estate nestled on a Premium 183 X 758 Ft Lot with breathtaking , unobstructed views . Perfect for relaxation or entertaining, The backyard is private oasis featuring : Salt Water Pool 18 Feet X 36 Feet ,All-Season Cedar Sauna, All-Season Pool House With Washroom & Steam Shower, professionally landscaped grounds with sprinkler system front and back. Natural stone entrance porch and interlocking pathway .Inside, enjoy over 4800 sq.ft. of refined luxury with 8" Vintage Hardwood Floors Throughout, Pot Lights, and thoughtful, smart design. The gourmet kitchen is a chef's dream, featuring custom cabinetry with soft-close doors, walk-in pantry, Oversized Centre Island , Built-In Thermador appliances And A Breakfast Area With Walkout To A 21' X 24' Deck Overlooking The Backyard .The Family Room Features A Custom Wall TV Unit, Perfect For Cosy Movie Nights Or Entertaining Guests. The Primary Bedroom Serves As A Private Retreat With Sitting Area ,Two Walk-in Closets And A 5-piece Ensuite. All Closets in the Home Feature Professionally Installed Organizers. Additional Bedrooms Offer Ensuite Access And Walk-in Closets.The Home Also Offers 4 Car Garages With 2 Electrical Outlets For EV'S And A Heater In The Main Garage Area, Combining Convenience And Functionality. Whether Enjoying A Sunrise Coffee, Hosting Friends, Or Simply Relaxing In Style, This Property Offers Unparalleled Comfort , Luxury And Lifestyle - Truly-One-Of-A-Kind! (id:60626)
Tfn Realty Inc.
780 E 10th Street
North Vancouver, British Columbia
Presenting an exceptional new build by Creative Homes & Development, located in the desirable Grand Boulevard neighborhood. This expansive home offers 5,002sqft of living space on a 7,454sqft lot. The home is designed with a highly functional, open-concept layout. The chef´s kitchen, the heart of the home, features a large central island and top-tier appliances-perfect for both everyday and entertaining. The main floor also includes an office and spacious living areas. Step from the family room onto the deck, providing a seamless transition to your private backyard. Upstairs, you´ll find 4 generous sized bedrooms and 3 bathrooms. The basement is equally impressive, featuring a 2 bed legal suite, games room, media room, gym, and wet bar. Equipped with in floor radiant heat, AC, irrigation! (id:60626)
Sutton Group-West Coast Realty
2990 Eaglecrest Drive
Anmore, British Columbia
Investor/Developer opportunity! Located in Anmore, BC this beautiful 4.966 acre forested parcel is directly across the street from the 26 lot Bella Terra by the Lake subdivision. This is adjacent to a 7 acre parcel that is also listed for sale. Many opportunities to create a community within the community. Call for more details. (id:60626)
Real Broker
7092 County 27 Road
Essa, Ontario
Rare opportunity to acquire & develop approximately 70 picturesque acres farm just fronting the busy Highway 27, Less 30 minute drive to G.T.A and 5 minute drive to Barrie. Close to Highway 400 entrance and famous Gateway Casinos Innisfil. Many new developments and under developments. Well maintained 4 bedroom home with an above ground pool, detached 3 car garage, 40'X60' barn with horse stalls. The land currently tenanted to Cash Crop. (id:60626)
Real One Realty Inc.
2055 Highway 7
Vaughan, Ontario
Fronting on Highway 7. Excellent opportunity for developers, builders and investors to build multi units. Close to Hwy 407. (id:60626)
Homelife/bayview Realty Inc.
42 High Park Boulevard
Toronto, Ontario
*Stately Edwardian brick home with a lush front garden and landscaped backyard. *Situated on a 50 feet by 150 feet lot. *Current use: 5 self-contained units on 3 floors *Two (2) units are vacant (main floor and third floor) *The tenants in three (3) rented units are month to month *Many possibilities: conversion to a single family home or multi-generational home or 6 unit multiplex *The house has 2 sets of staircases leading to an exit on two sides of the house (west and east) *The main floor unit is a 2-bedroom unit with 1,565 Sq Ft, with a large foyer, living room with fireplace, open concept kitchen & family room, 2 bedrooms, powder room, ensuite bathroom. *The second floor contains two (2) x 1-bedroom units, each approximately 780 Sq Ft. *The third floor unit is a 2-bedroom unit approximately 1,537 Sq Ft, with a huge open concept living area & kitchen, plus 2 bedrooms with closets , 1 bath room and 1 powder room. *The basement unit is a 2-bedroom unit with own exit door and terrace, approximately 1,000 Sq Ft, with an open concept living area & kitchen plus 2 bedrooms and bathroom. *Detached 2 car garage with wide driveway and with garden suite potential and 5 outside parking spaces. *Ductless ACs. (id:60626)
Keller Williams Referred Urban Realty
105 Laurel Road
Gander, Newfoundland & Labrador
Welcome to 105 Laurel Road in Gander! This prime piece of commercial real estate is the ideal spot for a dealership, marine shop, or outdoor showroom. With visibility from Laurel Road, Cooper Boulevard and Airport Boulevard, you'll be visible from three busy directions, and with just over three acres of land and a 15,000 sq. ft. building, you'll have all the room you need. Built in 2008, this single-storey prefabricated steel-framed building combines practical design with a functional layout. Designed with business in mind, this building offers four sales offices in the showroom, plus two private managerial-style offices, and a bright, spacious waiting area to keep customers comfortable. Beyond the showroom, endless space for your administrative team, as well as a board room for training, and a staff kitchen. In the back, the fully equipped service garage is built to handle serious volume and keep operations running smoothly. With ten vehicle lifts, four oversized bay doors for easy access, a dedicated computer station for diagnostics, and a large parts room with additional storage upstairs, everything you need to run a high-performing service department is already in place. Built on a poured concrete foundation with slab on grade, the property features 600-amp service, an oil-fired hot air furnace system, and electric baseboard heat in reception, office, and washroom areas. With dual commercial zoning, this space offers the flexibility to bring just about any vision to life. (id:60626)
Keller Williams Platinum Realty - Gander
1505 W 62nd Avenue
Vancouver, British Columbia
Priced below assessment $4,102,000. Prestigious South Granville Area! This custom-built 3-level home offers 8 bedrooms , 5 bathrooms , and brand-new appliances , blending modern comfort with style . Situated on a bright corner lot with RM-8N zoning , no rezoning is needed for potential multi-family development, adding significant future value. The basement suite, featuring its own separate entrance and kitchen, generates excellent rental income , making this an even more attractive investment. Located steps from restaurants , shopping, and transit , and within the McKechnie Elementary and Magee Secondary catchment, with top private schools nearby. Easy access to Oakridge Centre, Richmond, and Downtown Vancouver . Ideal as a family home or investment/holding property. Don' t miss out! (id:60626)
Royal Pacific Riverside Realty Ltd.
664036 Range Road 199.5
Rural Athabasca County, Alberta
A signature commercial property near Athabasca between Edmonton (155km) and Fort McMurray (275km) - on a full quarter section with frontage on Highway 55. Two shops - 11,200 sq ft main shop, and 6,000 sq ft smaller shop - with enough nicely finished office space to meet all your needs, and over 8 acres of yard and laydown space. Very well located to serve North-Central Alberta, including Edmonton, Athabasca, Fort McMurray, Slave Lake, Wabasca and all points North. (id:60626)
3% Realty Progress
431 Se Marine Drive
Vancouver, British Columbia
Potential Land Assembly! Centrally located on Marine Drive, a major arterial road. This 40.93 x 172 ft lot offers over 7,000 sq. ft. of land. Buyers are encouraged to confirm rezoning potential with the City of Vancouver. Contact for more details! (id:60626)
Multiple Realty Ltd.
10632 Fifth Line
Milton, Ontario
A Once-in-a-Lifetime Countryside Estate where Architectural Prestige Meets Natural Beauty. Tucked away down a sweeping drive through a majestic forest, this exceptional estate offers a rare blend of architectural pedigree, timeless design, and serene country living. Designed by renowned architect Grant Whatmough, celebrated for his iconic mid-century modern vision, this sprawling bungalow is a masterpiece of craftsmanship and innovation. Set on over 33 acres of a pristine mixed-terrain horse farm, the property is a nature lovers dream, with private trails, rolling fields, and various peaceful vistas. The thoughtfully designed 6-bedroom split layout is an early showcase of contemporary architecture, perfectly suited for extended families or those seeking space and privacy. Every inch of the home reflects care and quality, with numerous updates including Cranberry Hill Designed Kitchens, baths, and a recently added in-law suite. The design allows a seamless interaction to nature with panoramic window views and numerous walk outs. A one-bedroom studio apartment attached to the 4-car garage offers flexibility for guests, multigenerational living, or rental income. Enjoy an impressive 5 stall barn with 4 paddocks for equestrian pursuits or creative endeavors, a resort-style round pool, a cozy wood fire in the spectacular pergola, hot tub, and room to breathe and grow. This is more than a home, its a legacy estate built for generations. Come experience the perfect balance of elegance, tranquility, and function. Opportunities like this dont come twice. Reach out to schedule your private viewing and step into the extraordinary. (id:60626)
Royal LePage Meadowtowne Realty Inc.

