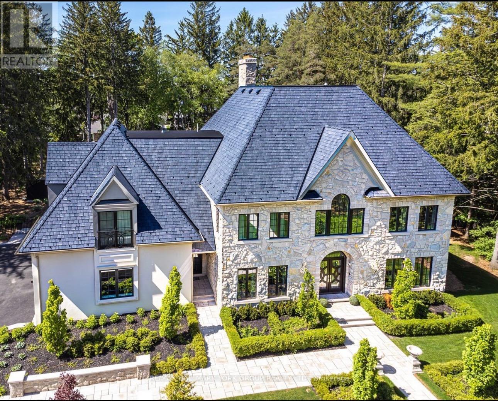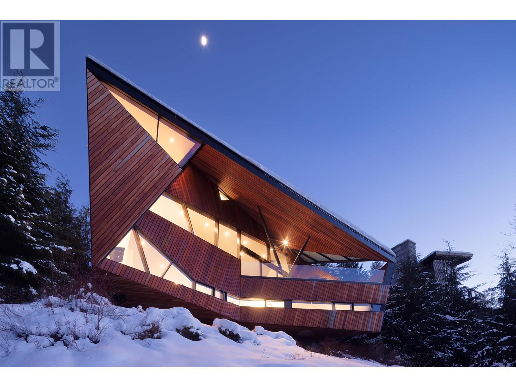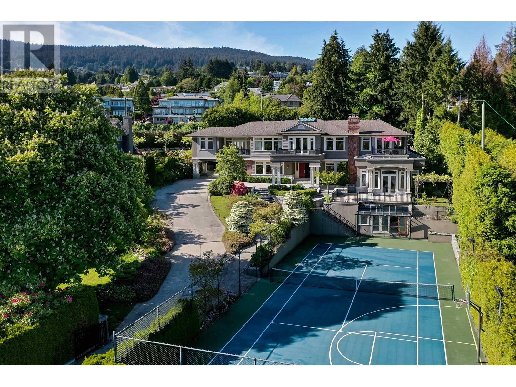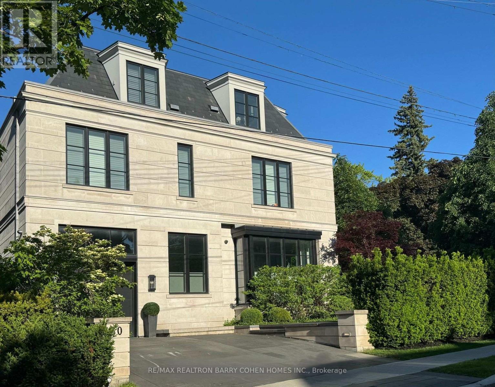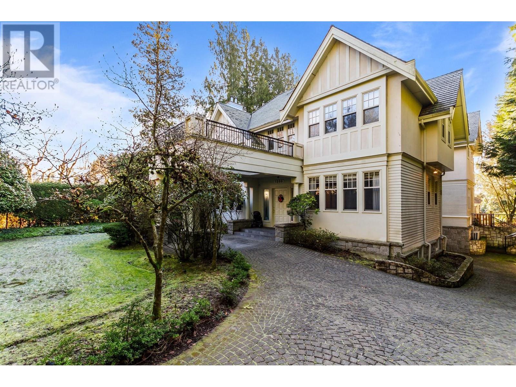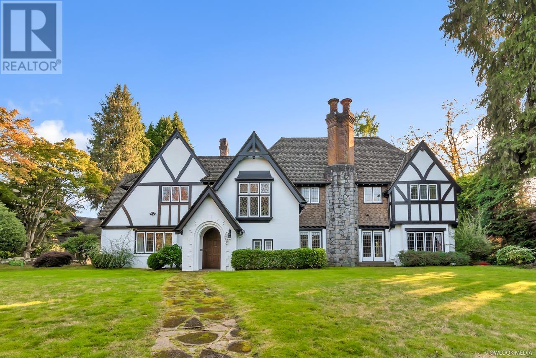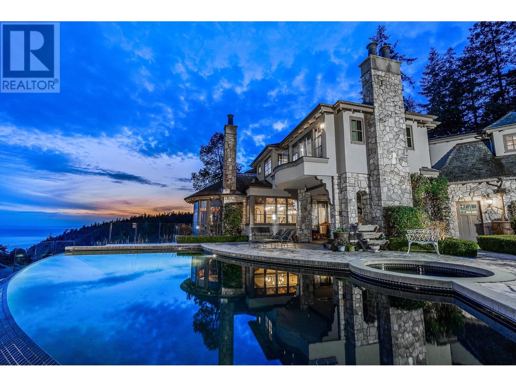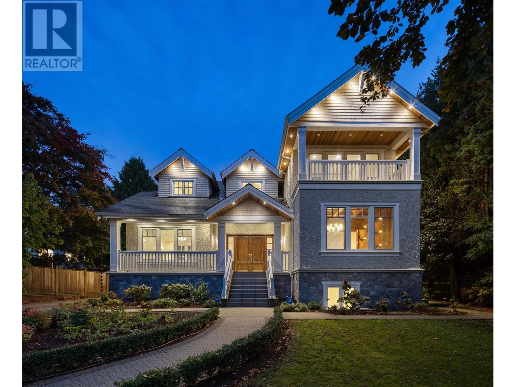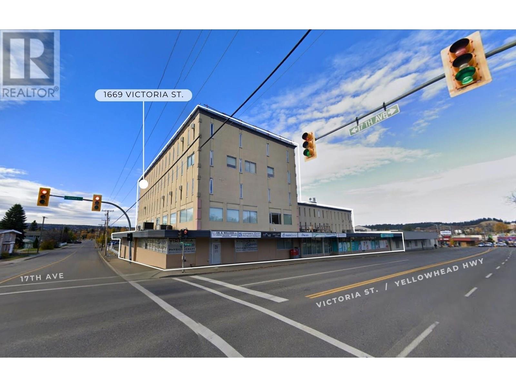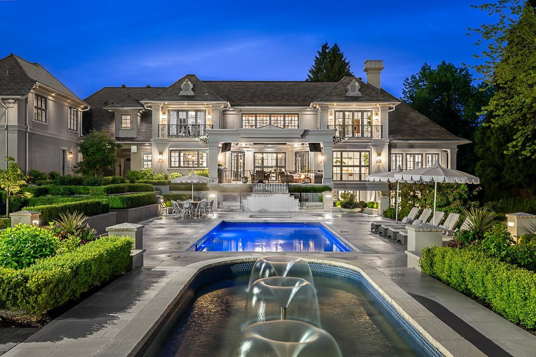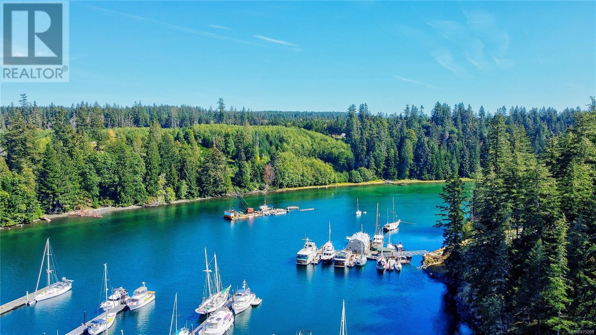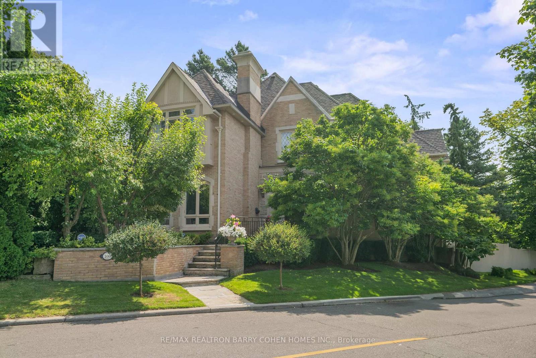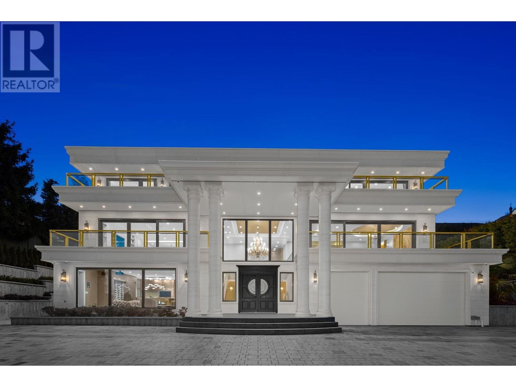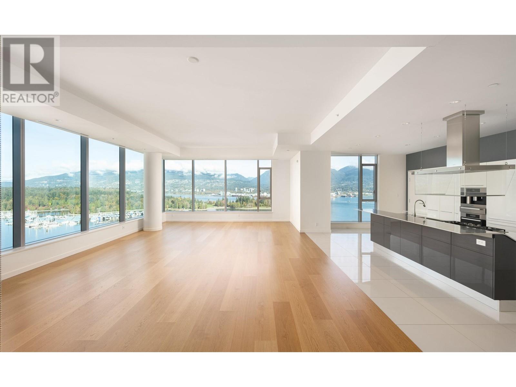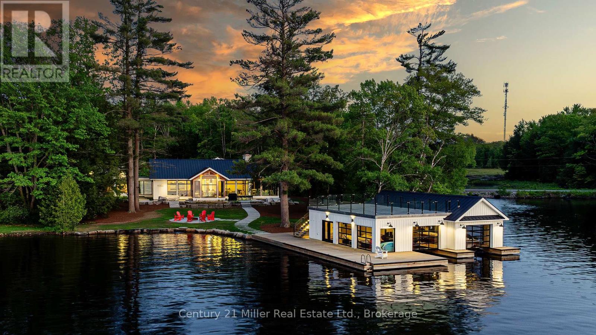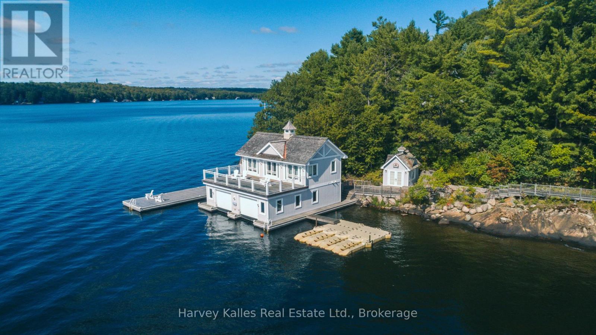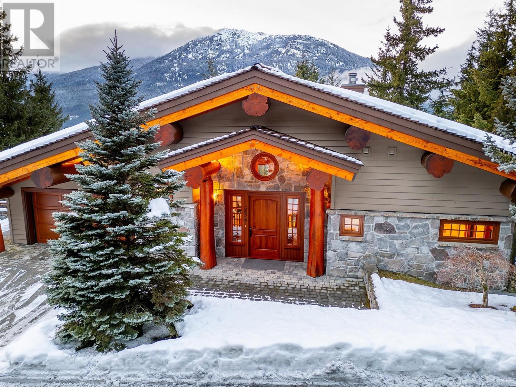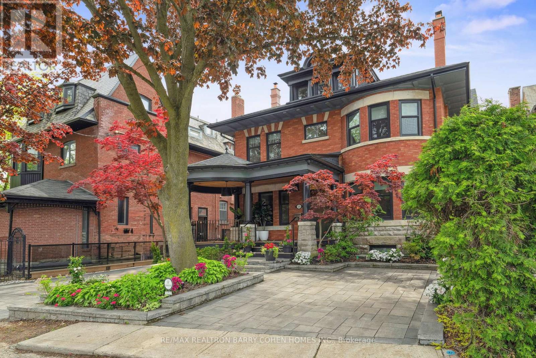108 Kennedy Street W
Aurora, Ontario
An Iconic Estate on Prestigious Kennedy Street West. Set on 1.18 private acres in the heart of Old Aurora, this one-of-a-kind residence embodies refined elegance and modern glamour. Behind its timeless façade, interiors are curated with a designers eye, wide-plank custom elm hardwoods, exquisite chandeliers, and architectural ceiling heights that flood the home with natural light. At the centre, the show-stopping Cameo Kitchen blends luxury and function with bespoke cabinetry, professional-grade appliances, and statement finishes worthy of a magazine spread. Formal and casual spaces alike are anchored by multiple fireplaces, creating warmth and sophistication throughout. The upper level boasts four bedrooms, highlighted by a lavish primary suite with a custom walk-in dressing room and spa-inspired ensuite retreat. On the lower level, two additional bedrooms, a dramatic stone fireplace, a wet bar designed as a secondary kitchen, and a private gym extend the homes lifestyle experience. Outdoors, the grounds transform into a resort-worthy escape: a glistening pool framed by multiple terraces, a designer outdoor kitchen, a custom designed cabana with retractable doors for seamless indoor-outdoor entertaining, floor to ceiling stone fireplace, 2 pc ensuite, wet bar and a stand-alone sauna that elevates relaxation to art form. A four-car garage with handcrafted wood doors, lead in to from a custom mudroom with walnut floor to ceiling cabinetry, completes this rare offering. This is more than a home, it is a statement of prestige, privacy, and unparalleled design in one of Auroras most coveted enclaves. (id:60626)
RE/MAX Hallmark York Group Realty Ltd.
3801 Sunridge Place
Whistler, British Columbia
There are notable homes in Whistler, and then there´s 3801 Sunridge Place. Designed by Patkau Architects, this is a piece of art you can live in - a modern mountain hideaway that doesn´t just sit on the hillside, it folds into it. Anchored at the end of a quiet cul-de-sac in Sunridge Plateau, Whistler´s most prestigious ski-in/ski-out enclave, this home was built to frame every valley view, every snowfall, every last golden hour. Inside, 4,497 square feet of light and angles unfold in sharp lines and warm finishes. White walls reflect the sun as it moves through oversized windows. Ceilings lean and walls dip - like origami in motion - creating a flow that´s anything but standard. Wrapped in Ipê hardwood that naturally fades to silver with time, the house blends into its alpine surroundings with quiet confidence. Decks and patios invite you out into nature, while inside feels equally expansive and intimate - perfect for hosting or hiding out. This is a home with a different standard of design. (id:60626)
Engel & Volkers Whistler
472 Gage Street
Niagara-On-The-Lake, Ontario
THE MOST PRESTIGIOUS HOME IN NIAGARA ON THE LAKE, this spectacular family estate in Old Towne, (featured in Canadian House and Home) has over 15,000 sq ft of living space. On nearly an acre of land just steps to the lake, this gorgeous residence manifests timeless elegance and warmth inside and out. Custom designed with exquisite attention to detail, it is both an entertainer's dream and true family home. The main floor features an office, formal living room with a fireplace and walkouts, dining room with bay window and fireplace, magnificent panelled games room with wet bar and fireplace. The chef's kitchen has a large island, Miele appliances & walkouts to a four season sunporch, custom greenhouse and conservatory, leading to outdoor fireplace, manicured gardens, lighted stone pathways and iron gates, all very private. Upstairs, a stunning large mahogany panelled office has a fireplace and a private two piece. The luxurious primary suite has a sitting room, sunroom, panelled walk in closet and six piece ensuite. All five bedrooms include ensuites. Enjoy the professional level oversized fitness room and convenient second floor laundry. The lower level has a craft room with built in cabinetry, family room and a 1000 bottle custom wine cellar. One spectacular feature of this home is the indoor pool house with an 18'x40' salt water pool enclosed in imported Jerusalem limestone, copper roof and skylights, hot tub, his/her change rooms each with a three piece bath, speakers, wet bar, fridge, dishwasher, mahogany windows and doors opening to the garden and patio. The 40'x80' rink easily converts to a paddle ball court for seasonal use. The brick Field House has a change room, three piece bath and upstairs studio. Enjoy the heated four car garage with two sinks and floor drains. The home features extensive A/C systems, multiple LED screens, smart home lighting and sound, TV, and cameras. This outstanding property is a jewel in the heart of Ontario Wine Country. (id:60626)
Sotheby's International Realty
98a Maile Run
Seguin, Ontario
For families dreaming of a lasting Muskoka legacy, this extraordinary Lake Joseph property offers a rare chance to secure over 1000 feet of private shoreline and more than 50 acres of breathtaking terrain in one of the area's most exclusive settings. Southwest-facing for dramatic summer sunsets and drenched in natural beauty, the setting feels expansive and intimate, with gentle terrain that slopes gracefully to the water's edge and elevated plateaus offering breathtaking lake vistas. The landscape evokes a classic Group of Seven painting, with windswept pines, glittering granite outcrops, and protected, calm waters perfect for swimming, paddling, and quiet reflection. The hard-packed sand entry is ideal for young swimmers, while the crystal-clear, deep water invites endless summer adventures. Children can freely explore the woods and shoreline while the setting invites long days on the water and evenings by the fire. With ample space to imagine your own bespoke compound, from a grand main cottage to a boathouse with guest suites, a fitness centre, a sports court, or even a putting green, this parcel is the ultimate canvas for your architectural dreams. Opportunities like this are few and far between on Lake Joseph. (id:60626)
Johnston & Daniel Rushbrooke Realty
705 Parkside Road
West Vancouver, British Columbia
This classic masterpiece is a hidden gem, located in the prominent BP district of West Vancouver, it grants gorgeous city views including downtown and lions gate bridge. It is a 3-level family house built on a huge 35,283 sqft lot with plenty of backyard space and all kinds of recreations. You will be surely impressed by the grand foyer entry with a curved staircase and amazing open floor plan. This house features cherry wood floors, radiant heating, and two kitchens. Lighting is great with its unique roof design and there is also an indoor swimming pool, full-size outdoor tennis court, gym, family theatre, and other entertainment facilities. The location is quiet and peaceful with impeccable natural surroundings as well as convenient access to all essentials. (id:60626)
Panda Luxury Homes
330 Vesta Drive
Toronto, Ontario
Unmatched Contemporary Elegance In Exclusive Forest Hill. A Masterful Collaboration By Visionary Architect Richard Wengle & Interior Designer Maxine Tissenbaum. Custom Built To An Impeccable Standard Of Luxury & Superior Craftsmanship. 5+1 Bedrooms W/ Heated-Floor Ensuites. Exceedingly Spacious Principal Rooms Designed In Seamless Harmony W/ Abundant Natural Light From All Directions. Living & Dining W/ Floor-to-Ceiling Windows & Walnut Floors. Exquisite Chefs Kitchen W/ Premium Appliances, Bellini Custom Cabinetry, Butlers Pantry, Expanded Island, Walk-Out To Deck & Quartzite Finishes. Stylish Sun-Filled Family Room Features Gas Fireplace W/ Marble Surround. Stunning Walnut & Custom Wrought Iron Staircase. Beautifully-Appointed Primary Suite W/ Gas Fireplace, Garden-Facing Private Balcony, Bespoke Walk-In Closet, Elegant Dressing Room, 3-Piece Ensuite W/ Steam Shower & 5-Piece Ensuite W/ Freestanding Tub. Second Bedroom W/ Walk-In Closet & 3-Piece Ensuite, Third Bedroom W/ 4-Piece Ensuite. Gorgeous Office W/ Double-Height Ceilings. Third Floor Presents Two Bedroom W/ Ensuites, One W/ Private Balcony, Storage Room W/ Full-Wall Display Shelves. Outstanding Entertainers Basement Featuring Fitness Room, Opulent Spa W/ Oversized Steam Shower & Jet Tub, Nanny Suite W/ 3-Piece Ensuite, Soundproof Theater W/ Equipment & Rec. Room. Sought-After Backyard Retreat W/ Tree-Lined Privacy, Spacious Deck & Professional Landscaping. Stately Indiana Limestone Exterior, Front Gardens Edged W/ Greenery. Coveted Address In Torontos Most Upscale Neighborhood, Minutes To Forest Hill Collegiate & Excellent Private Schools, Beltline Trail, Major Highways & Transit. (id:60626)
RE/MAX Realtron Barry Cohen Homes Inc.
1288 Laurier Avenue
Vancouver, British Columbia
The First Shaughnessy custom built 1993 mansion offers approx. 6,800 square ft of elegant living area on a gorgeous 80' x 200' mature landscaped yard. Main floor has a grand foyer with over 20' high ceiling & chandelier, bright living & dining room with high ceiling & hardwood floor, spacious kitchen with wok room and nook opens to entertainment sized family room, a guest room w/ensuite & an office. 4 bedrooms up all with ensuites including a huge master suite with sitting area. Basement has a recreation room with a wet bar, a bedroom & tatami room which can be converted to an extra bedroom. Southern facing backyard w/lane access. A gem in the most prestigious 1st Shaughnessy location. Walk distance to Shaughnessy Elem. York House, LFA. (id:60626)
Sutton Group-West Coast Realty
1678 Somerset Crescent
Vancouver, British Columbia
A once-in-a-lifetime opportunity to own and live in Vancouver's most prestigious Shaughnessy area. This property boasts a huge 25,043 sqft lot (174'x95'). The house, in superb condition, spans 5,380 sqft, and with renovations, it can be expanded to a grand 9,816 sqft residence. This charming English Tudor has undergone numerous upgrades over the past few years, with utmost attention to detail and design. It features hardwood floors, new pipes, a newer roof, a newer hot water tank, and more. Located within the esteemed Point Grey School catchment area, this is a fantastic opportunity to create your dream home in Shaughnessy. It is truly a pleasure to show! (id:60626)
Sutton Group - 1st West Realty
Sutton Group-West Coast Realty
4672 Clovelly Walk
West Vancouver, British Columbia
The iconic "Clovelly Estate" is one of the most recognized luxury estate properties in West Vancouver ideally situated on a private south facing 36,000 sq. ft. gated property boasting 180 degree unobstructed city and ocean views. The classic architectural elegance with its stone exterior and custom millwork create a majestic presence with over 7,200 sq. ft. on 3 spacious levels featuring 4 bedrooms and 6 bathrooms. Exquisite design, master craftsmanship and period finishes blend seamlessly to create a European Inspired masterpiece. This home provides a wonderful indoor-outdoor lifestyle with covered heated terrace dining, a infinity swimming pool and jacuzzi, and professionally manicured gardens designed to create privacy and an Zen like sensation. Truly a breathtaking estate. (id:60626)
Angell
Sutton Group-West Coast Realty
6836 Arbutus Street
Vancouver, British Columbia
The masterpiece is over an 8000 sqft French-style mansion on a 17325 sqft beautiful lot in the quiet area of Arbutus Street. This 3-level mansion features 8 beds(all ensuite), 9 baths, an elegant 20ft high foyer w/soaring a ceiling, an open living & large family room flowing to the open elite kit w/top brand appliance which opens out to the nice private garden. The rare beautiful curved design of the dining room. The house is a fully equipped smart home system. Entertainment is essential: Huge rec room, Stunning home theatre, Audio system, Maple wood wine cellar, Sauna, Gym, Huge private backyard w/gas hook-up for BBQ. Steps to Maple Grove Park, Kerrisdale shops & restaurants. Magee Secondary & Maple Grove Elementary School catchments.Open house April 19, 2-4Pm (id:60626)
Panda Luxury Homes
3350 Osler Street
Vancouver, British Columbia
Build your dream home on this rarely available 24,901 sqft estate lot situated just off the coveted ""Crescent"" in heart of First Shaughnessy, surrounded by some of the most luxurious homes in the city and located on prestigious Olser Street with its wide boulevard and leafy trees. The 1951 construction year should allow construction of a new single family residence up to 9,800 sqft (to be confirmed by purchaser) and an exemption from the restrictions placed on the redevelopment of homes built before 1940. The current home has been updated and is a perfect holding property while you work on design and permitting for construction of your future home. Close proximity to top private schools and easy access to downtown Vancouver and the YVR airport. (id:60626)
Engel & Volkers Vancouver
4528 Langara Avenue
Vancouver, British Columbia
VIEW OF WATER, MOUNTAINS, CITY ! ABSOLUTELY GORGEOUS MODERN CUSTOM BUILT HOME BY SKY & STAR DEVELOPMENT & DESIGNED BT WELL KNOW ARCHITECT in Point Grey location. Steps away to SPANISH BANKS BEACH PARK & JERICHO BEACH PARK. This beautiful home offers over 4,360 sq.ft. with huge amazing 365 sq.ft. deck over looking the ocean & beach, also is excellent for guest entertaining & BBQ. Quality is built into every details, hardwood floor thru-out. Open entertaining sized living, dinning, kitchen, family room. Gourmet kitchen with high-end kitchen cabinetry & appliances, total 5 bedrooms & den, Sauna, Home Theatre, Radiant floor heating, A/C, HRV, advanced SMART HOME SYSTEM secured back yard. Close to WEST POINT ACADEMY, LORD BYING & QUEEN MARY ELEMENTARY, ST. GEORGE'S & UBC, TRANSIT. MUST SEE ! (id:60626)
RE/MAX Select Properties
1669 Victoria Street
Prince George, British Columbia
Presenting the Victoria Medical Building, an exceptional 70,596 SF investment opportunity in the heart of Prince George's thriving Gateway/Downtown district. Located at 1669 Victoria Street, this property spans an entire block, bounded by Victoria Street to the east, 17th Avenue to the south, and Redwood Street to the west. This opportunity includes another lot, at 1740 Redwood Street for parking convenience. With a total land area of 48,755 SF, including nearly 1 acre on Victoria Street and an additional 6,120 SF lot on Redwood Street, this property presents a great opportunity to secure a substantial foothold in Prince George's burgeoning medical sector. The Victoria Medical Building stands as an income-producing asset with a robust rental history, currently accommodating 40 tenants across its multiple floors. This dynamic tenant roster includes established healthcare providers, specialists, and allied health professionals, ensuring a steady stream of rental income and long-term stability for investors. (id:60626)
Business Finders Canada
18256 21a Avenue
Surrey, British Columbia
GRAY OWL MANOR; the Finest Estate Offering in the Lower Mainland. This 12,000+ sqft estate is the pinnacle of luxury living. Designed in a timeless French inspired aesthetic & situated on a gated acre manicured to perfection. Custom finishes inside and out for year-round entertaining. Full home automation, an elevator, rich millwork details, limestone fireplaces, temperature controlled wine room, home theatre, and a separate pool house complete with a golf-simulator. Open-concept great room, beautiful kitchen with a striking La Cornue range, and additional prep kitchen, formal dining room with a bar. 8 bedrooms total with the primary suite tucked away on the main floor, plus a two bedroom guest suite. Resort-like outdoor pool and hot tub, with a full sports court. A True Masterpiece! (id:60626)
Macdonald Realty (Surrey/152)
896 April Point Rd
Quadra Island, British Columbia
Harbourbrook Estate - Exceptional one of a kind waterfront acreage. 158 acres of prime oceanfront located on spectacular Quadra Island. This exclusive oceanfront estate offers multiple stunning building sites with zoning for 5 dwellings! Approximately 10,000 feet of waterfront protected deep water moorage. A 100 foot dock with 3 fingers is located in a soft bottom bay and is ready for your boat or float plane! Whether your dream is a stunning south facing acreage or if you are looking for cool serene old growth forest, this property has it all. The south tip of the property touches Quathiaski Cove while the northern and northwest boundaries are bordered by Gowlland Harbour where dolphins and whales have been known to frolic! Mossy bluffs provide unique view potential while the level middle portion would be perfect for the equestrian looking for pasture areas or perhaps a vineyard? The possibilities are endless on this unique property. Nesting eagles and wide-eyed deer are just some of the stunning wildlife you will discover on this mesmerizing property. Immerse yourself in the peace and seclusion of this private estate just minutes from amenities. Mighty evergreens and crystal clean waters accent this unsurpassed beauty of this West Coast Gem! Languish in the entire 158 acres or share the dream with the potential for subdivision into 40 acres lots. The property is located beside the internationally renowned April Point Resort and Marina, a 5 minute drive to grocery stores, bank, gas station, elementary school, restaurants and shops in Quathiaski Cove Quadra Island offers a small town feel but is conveniently accessible by a 10 minute ferry from Campbell River, often called the Salmon Fishing Capital of the World. The Campbell River Airport is 10 minutes from the ferry while Comox International Airport is just a 45 minute drive. Vancouver is a quick 1/2 hour flight from Campbell River. Call today for a complete information package on this amazing property! (id:60626)
Royal LePage Advance Realty
100 Old Forest Hill Road
Toronto, Ontario
Classic Elegance On One Of Forest Hill's Most Prestigious Streets. Nestled Upon A Stunning Tree-Lined Premium Juncture, This Stately Tudor-Style Home With Resort-Like Amenity Rich Rear Yard Of Some 100' In Width. Blending Timeless Charm With Exceptional Craftsmanship, Including Custom Leaded Windows, Stone Tile, Rich Hardwood Floors, Integrated Speakers, Crown Moulding, Wainscoting, And Designer Embellishments And Lighting Which Grace Every Inch Of Its Approximately 6,000 Square Feet Of Living Space. The Chef-Inspired Cameo Crafted Kitchen Features Wolf/Sub-Zero Appliances, Pot-Filler, Expansive Counter Space, And A Bright Breakfast Area, Perfect For Effortless Entertaining. Grand Principal Rooms Complete The Main Level, Along With A Striking Side Staircase Leading To Four Spacious Bedrooms, Each With Its Own Ensuite And Custom Closets. The Primary Suite Is A Private Retreat, Offering Wall-To-Wall Built-Ins, A Walk-In Closet And Lavish Marble Ensuite. Additional Living Spaces Include A Third-Level Great Room Which Can Be Converted To A Bedroom If Needed, Powder Room And A Fully Finished Lower Level With A Very Convenient Mudroom, Nanny's Suite, Feature Wet Steam Room With Spa Shower, Recreation Room And Home Theatre. This Residence's Rear Gardens Are Equally Impressive, With Exquisite Stonework, Integrated Lighting, Irrigation And Professional Landscape Design By Renowned Artist Gardens. A Charming English Garden Welcomes You, While The Private Backyard Oasis (2020) Features A Built-In Outdoor Kitchen, Pergola, Cabana With Gas Firetable, Multiple Lounge Areas, A Todd Pools Built Saltwater Concrete Pool With Spa And Waterfall, And A Private Sport Court. A Rare And Refined Offering Designed For Luxury & Comfort. (id:60626)
RE/MAX Realtron Barry Cohen Homes Inc.
7026 Balaclava Street
Vancouver, British Columbia
Pristine 1.375 Acre Equestrian Property in coveted Southlands. Nice-4-bedroom,3.5 bath Country Home with designated family areas and plenty of parking space. Thoughtfully designed, by Stuart Howard, overlooking lush landscaped gardens and a stunning pond. For the horse enthusiast, there is a professionally designed sand riding ring, a Steve Buckman cross-country course and a grass field. Superior drainage throughout. 6 Stall barn with in and outs. Short stroll to Southlands Riding Club and the river trails system. Bring the kids, ponies, a dog or two and a kitty! Come experience the Southlands lifestyle first hand. (id:60626)
Faithwilson Christies International Real Estate
1337 Camridge Road
West Vancouver, British Columbia
Brand-new world class lavish mansion on the most prestigious street in Chartwell, over 12,000s.f. desirable lot with spectacular PANORAMIC VIEWS of ocean, city, Lions Gate bridge, and mountain from all three levels, finished with over 7,000s.f. expensive living space with 6 suites&8baths, This luxury residence has been built w/very best materials & workmanship, offering grand foyer with 19' vaulted ceiling, stylish and unique features including European finishes, custom cabinetry, elevator, special order Chandelier & rare marble, incredible gourmet kitchen with high end appliances. Other features including elegant landscaping, elevator, smart home system, air-conditioning, radian in floor heating, home theatre, gym, sauna, wet bar, cigar room and so much more beyond your imagination! Close to shopping, recreation, ski hill and golf course. Top catchment schools: Chartwell Elementary, Sentinel Secondary. Also close to Collingwood & Mulgrave Private Schools. (id:60626)
Sutton Group-West Coast Realty
2601 277 Thurlow Street
Vancouver, British Columbia
Spectacular waterfront home at the most prestigious and exclusive Three Harbour Green. Occupying half of the floor, breathtaking unobstructed views of ocean, mountains, Stanley Park, the Lions Gate bridge, Coal Harbour Marina & Park & city vistas. 10' ceiling, open layout; 3 bedrooms + huge fam room + 3.5 baths, perfect for entertaining with house-like spaciousness. Luxurious finishes, incl. motorized shades, Italian imported hardwood floors, Snaidero kitchen, L'O di Giotto bathrooms & MOVE closet. BONUS: a private, enclosed 3-car garage with an oversized storage rm inside + 2nd storage room. 2 balconies. Meticulously maintained. Resort-style amenities: 24/7 concierge, indoor pool & hot tub, sauna, steam, fitness, guest suite, squash, golf simulator, theatre, ping pong room, billiards, etc. (id:60626)
Macdonald Realty
1016 Keeler Road
Muskoka Lakes, Ontario
This luxuriously appointed, custom-built retreat is set on a spectacular level lot with over 500 feet of pristine waterfront, offering unmatched privacy, breathtaking sunset views, and the quintessential Muskoka lifestyle.Crafted by renowned Cobalt Custom Homes, every detail of this property exudes craftsmanship and elegance. The main cottage is a masterclass in refined cottage living, featuring vaulted open-beam ceilings, a dramatic double-sided limestone fireplace, and floor-to-ceiling windows that flood the space with natural light and deliver panoramic lake views.The gourmet kitchen is a chefs dream, fully outfitted with Wolf and Sub-Zero appliances, seamlessly flows into a generous dining area anchored by a massive harvest table ideal for entertaining family and friends, which is the heart of cottaging.The cottage offers 6 spacious bedrooms, comfortably accommodating up to 20 guests, including a private primary wing complete with a luxurious ensuite, expansive walk-in closet, and sliding doors to a serene private patio. An all-season Muskoka room invites you to enjoy the outdoors year-round in comfort. Additional guest accommodations include a charming 2-bedroom bunkie, providing friends and family with their own space to unwind. The 3-car garage features a beautifully finished loft above, equipped with a gym and additional sleeping quarters perfect for overflow guests or a peaceful retreat after a day on the water. A 2-slip boathouse with glass roll-up doors leads to a sprawling dock, ideal for swimming, sunbathing, and launching your next lake adventure. The elevated sundeck with glass railing offers a commanding view over the bay perfect for enjoying Muskoka's iconic sunsets with a glass of wine. Just a short boat ride to Bala for shopping and dining, or celebrate a summer night at The Kee. With year-round municipal road access, a drilled well, and a sandy lake bottom ideal for kids, this is a turn-key, four-season sanctuary. (id:60626)
Century 21 Miller Real Estate Ltd.
6468 Bethesda Road E
Whitchurch-Stouffville, Ontario
Welcome to an extraordinary residence where timeless elegance meets contemporary design. Nestled on a gated 10-acre estate, this architectural gem spans approximately 12,500 square feet and showcases the artistry of acclaimed interior designer Kimberly Capone. The result is a flawless fusion of modern sophistication and classic luxury. Step into a grand foyer beneath soaring 12-foot ceilings, where light-filled, interconnected living spaces unfold, ideal for hosting everything from intimate evenings to lavish celebrations. The living room stuns with its 19-foot cathedral ceilings, exuding both grandeur and warmth.At the heart of the home, a chefs dream kitchen by Bloomsbury awaits. Anchored by a 12-foot island, this space is outfitted with Wolf appliances, custom cabinetry, and marble surfaces crafted for both everyday meals and gourmet creations. he elegant coffered-ceiling dining room offers panoramic views that elevate every dining occasion. The primary suite is a serene escape, complete with oversized windows, a generous walk-in closet, and a spa-inspired ensuite featuring a soaker tub and a luxurious walk-through shower. Four additional bedrooms each offer their own distinctive style and premium finishes. The home includes eight beautifully appointed bathrooms, a full lower level equipped with its own kitchen, bedroom, gym, sauna, and two bathroomscreating a perfect retreat or in-law space. A private one-bedroom guest suite adds a third kitchen, bathroom, and laundry, ideal for extended family or visitors.Car enthusiasts will appreciate the nine-car garage capacity, including a 1,600-square-foot detached garageboth with heated floors. Outdoors, the professionally designed landscape by award-winning Genoscape transforms the property into a private resort. A dramatic 120-foot waterfall, a thrilling 100-foot waterslide, and a resort-style pool promise endless summer enjoyment.More than a home, this is a landmark estate where luxury, comfort, and artistry converge. (id:60626)
Woodsview Realty Inc.
21 - 1158 Ranwood Road
Muskoka Lakes, Ontario
Upper Lake Muskoka prime Beaumaris to Port Carling corridor. A kingdom. An oasis. Timeless waterside elegance abounds at this 2.7 acre Sunrise to Sunset point of land. 7 bedroom, 8 bathroom sprawling water's edge cottage boasting more than half a circumference of dauntingly beautiful views for miles, with grand principal living spaces flowing seamlessly to extensive decking, seasonal westerly Muskoka room, pantry, 2 fireplaces, separate main floor family room with guest suite above, and main floor owner's suite with private office/den. Finished lower level walkout with suites of bedrooms, and magnificent mechanicals. Handsome 2 slip 2 storey boathouse with living quarters, and expansive s.w. swim/sitting dock, 3rd exterior slip, granite paths, deep water, classic rock shelf shoreline, with views spanning from east to south to west on a true point of land. Detached 4-car garage with spa including bathroom, sauna, and steam room, with full gymnasium above. Plus, a separate 800 sq. ft. hilltop observatory with rooftop granite terrace to drink in even more impressive water views. Exclusively located just 6 minutes to Port Carling by boat or car, with endless features including Generators, central air, intercom, the list goes on. This Lake Front Estate not only affords one of the most sought after addresses, it truly serves up 'something for everyone'. Being marketed and sold mostly furnished and equipped, turnkey, for today's Muskoka family seeking the very best. (id:60626)
Harvey Kalles Real Estate Ltd.
3826 Sunridge Drive
Whistler, British Columbia
3826 Sunridge Drive is a jaw dropping property that will take your breath away the very moment that you pass through the front door. Panoramic valley, golf course and mountain views greet you and are the stunning backdrop throughout the 4 levels and 5,330 sq/ft of incredibly well thought out and welcoming living space. Natural lights pours in and warms up the main living space courtesy of beautiful floor to ceiling window features and the post and beam construction is the perfect accent to make this property offer a wonderful sense of home. There is plenty of room whether you like to entertain large groups OR enjoy more intimate gatherings courtesy of 6 spacious bedrooms and a total of 9 bathrooms. Magnificent outdoor space allows you to enjoy the great outdoors year round, whether it be relaxing in your private hot tub or simply sitting back and watching the sunset. Desirable location, spectacular views and ample living space make 3826 Sunridge Drive an absolute must see! (id:60626)
Engel & Volkers Whistler
135 Crescent Road
Toronto, Ontario
"Horsman Hall" Is A South Rosedale Landmark, And Truly A Rare Offering. The Architecturally Significant Main House Fronts Onto A Semi-Private Road And Has Been Meticulously Restored & Fully Renovated To Expand The Living Area To 5,515Sf. The Main Floor, Graced W/Herringbone Patterned European White Oak Hardwood Flooring & Tiles In An Elegant Palette, Features An Open Living & Dining Room W/Bar Area & Wine Fridge, And A Private Library. The Large Kitchen Features A Centre Island, Separate Floating Eat-In Counter, And Is Open To The Family Room W/Sweeping South & West Views Of The Garden & Coach House From The Floor To Ceiling Windows. The Original Leaded Glass Has Been Preserved & Supplemented W/New Large Format Windows. Dramatic, Sun Drenched, Main Staircase. Roof Top Deck W/Views Of Downtown. The Impressive, Light Filled, Lower Level Has Been Selectively Lowered, Finished With Polished Concrete Floors & Includes A Rec. Rm. W/Surround Sound, Wet Bar, Illuminated Glass Wine Display, Home Gym & Bdrm. W/Ens. The Long Gated Driveway Leads You To A Rare Separate 1,900Sf 2-Storey Coach House W/Elevator & 2 Bdrms, Courtyard, Outdoor Cooking Area, & A Muskoka-Inspired 2 Car Garage With EV Rough-In! Steps To Yorkville, Parks, Ravines & Schools. (id:60626)
RE/MAX Realtron Barry Cohen Homes Inc.

