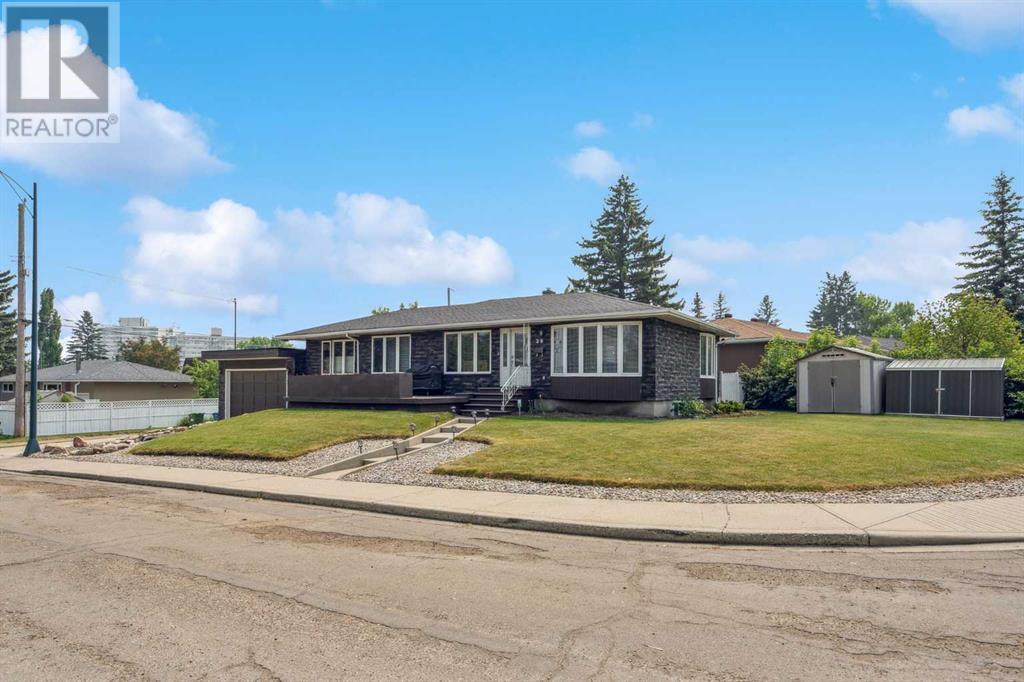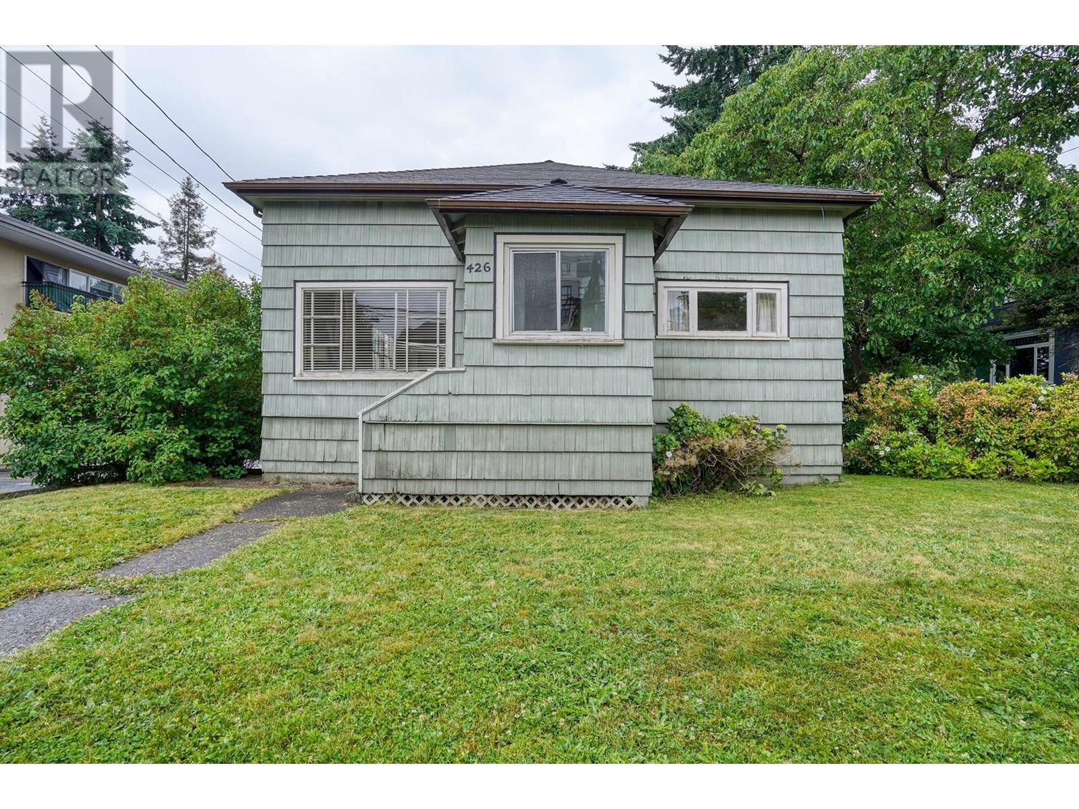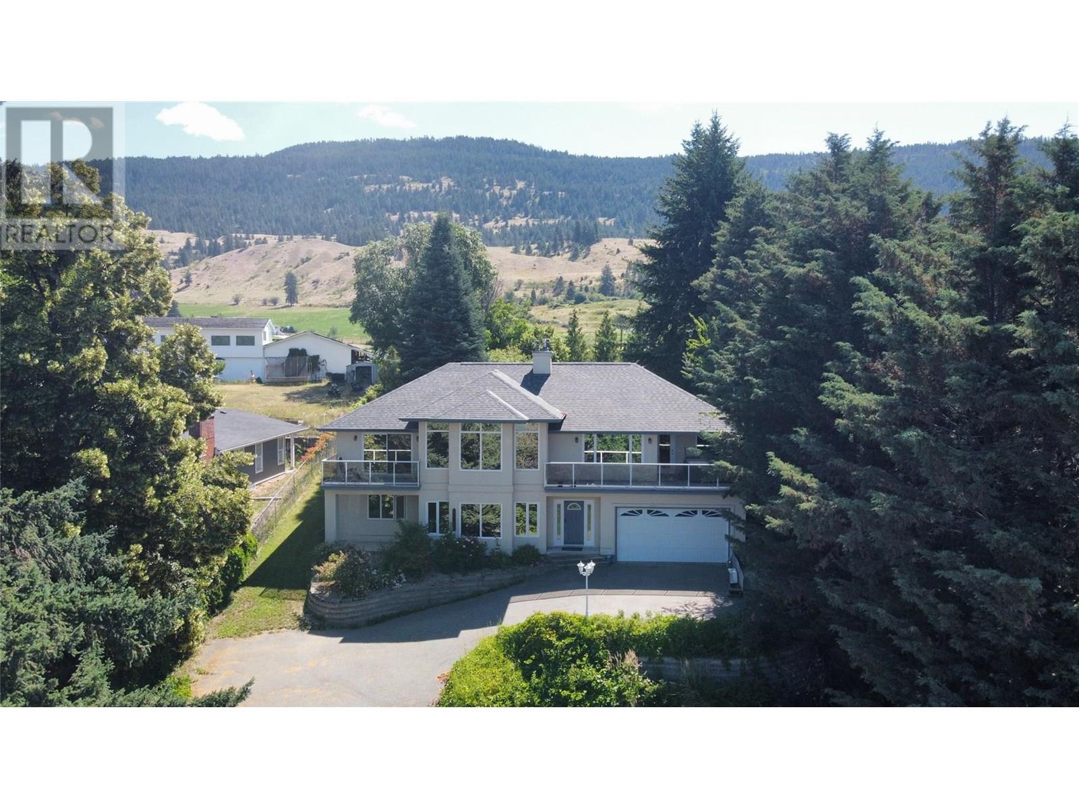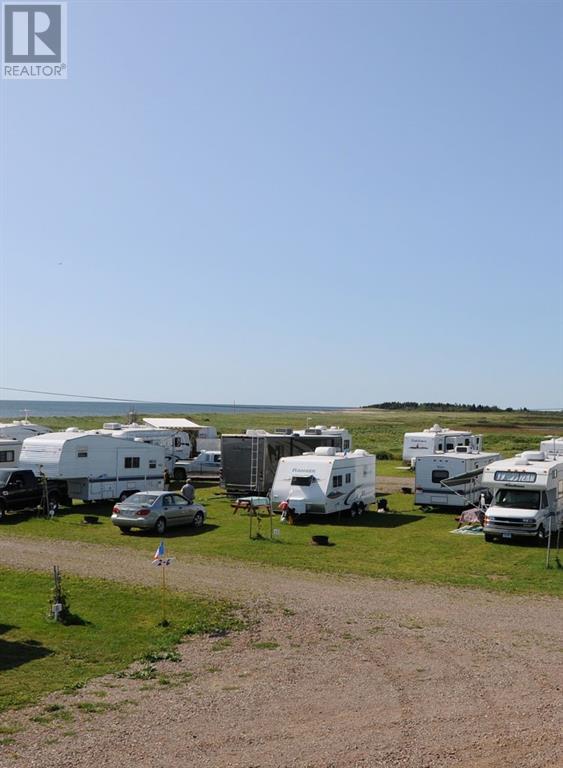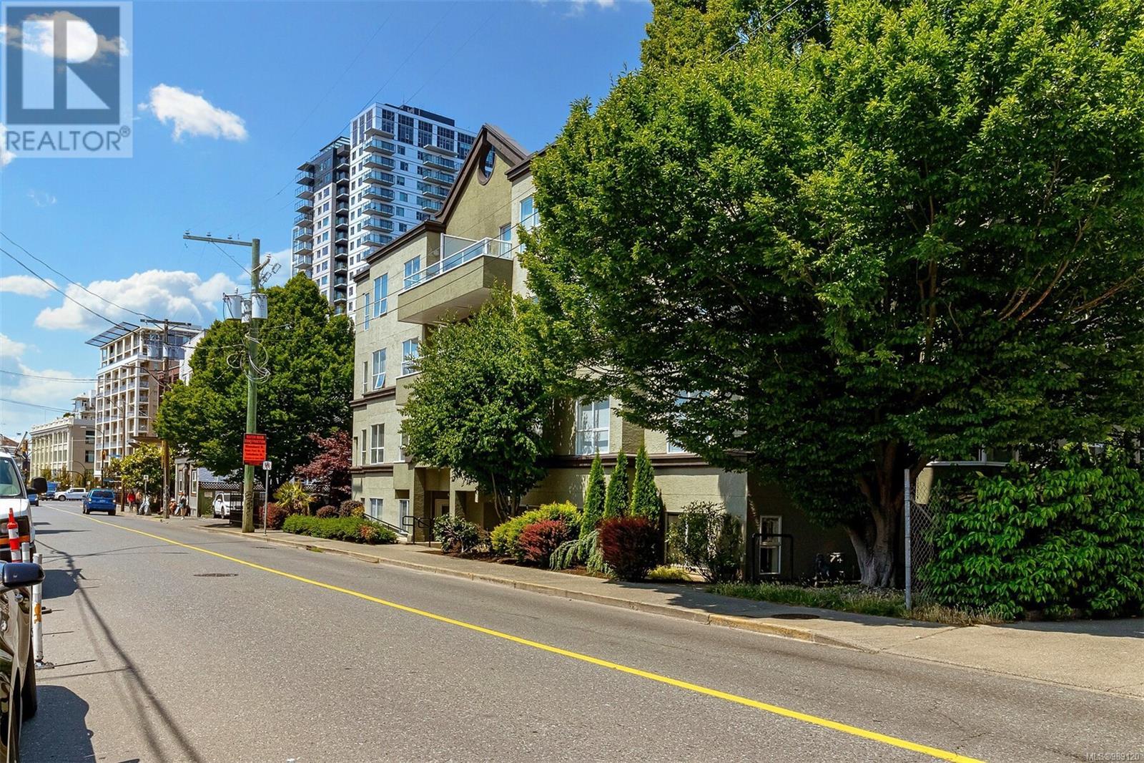21 Hesketh Court
Caledon, Ontario
Welcome to your oasis in the City! This Stunning Home Sits On A Quiet Cul De Sac On An Extra Large Premium Lot and backs onto the Etobicoke Creek with Breathtaking Views! Designed For Gracious Entertaining, the Combined Living/dining room features gleaming hardwood floors, a large eat-in kitchen with a breakfast bar, quartz countertops, and appliances. Adjacent to the Cozy Family Room, Which Boasts a gas fireplace and a walkout to the deck. Master With W/I Closet & Ensuite. Two Other Generous Bedrooms - One With a French Door To a Private Covered Balcony. The Unfinished Basement Is The Future Home To Your Dream Rec Room or In-Law Suite With W/O To Patio & Backyard and Above Ground Pool - Vacation At Home This Summer! (id:60626)
RE/MAX Realty Services Inc.
1315 Lansdowne Avenue
Toronto, Ontario
Versatile Family Living with Income Potential at 1315 Lansdowne Avenue - Welcome to 1315 Lansdowne Avenue a well-maintained and thoughtfully upgraded home offering space, flexibility, and exceptional convenience in one of Toronto's most dynamic neighbourhoods. With 3+1 bedrooms, 2 kitchens, 2 bathrooms, and multiple living configurations, this property is ideal for growing families, multi-generational households, or investors seeking income opportunities. The sunlit main floor features gleaming hardwood floors and an open-concept layout that connects the living room, dining room, and modern kitchen. Granite countertops and a walkout through sliding doors create a natural flow to the private rear patio perfect for your morning coffee or summer entertaining. Downstairs, the finished 660 sq ft basement offers even more versatility with a bright, studio-style layout including a kitchen, living/sleeping area, full bathroom, and a walk-up entrance. It's the perfect in-law suite or rental unit. A standout feature is the detached double car garage, which holds incredible future potential as a 645.8 sq ft garden suite. A Laneway Housing Report is available for review, offering a glimpse into the possibilities for multi-generational use or added rental income. Situated directly across from Earlscourt Park with its trails, sports fields, playgrounds, skating rink, and the Joseph J. Piccininni Community Centre offering both heated indoor and outdoor swimming; this home offers a lifestyle rich in recreation and community. Enjoy proximity to top schools, St. Clair Wests restaurants, shopping, TTC, George Brown College, and U of T. 1315 Lansdowne is move-in ready with flexible living options and long-term value an exceptional opportunity in a high-demand neighbourhood. (id:60626)
Royal LePage Wolle Realty
25 Manor Road Sw
Calgary, Alberta
Welcome to the sought-after community of Meadowlark Park! This beautifully renovated bungalow has almost 2500 square feet of living space developed. As you enter, you will immediately notice the VAULTED CEILINGS beautifully accented with eye-catching open beams, crown moldings, hardwood floors, and an abundance of windows letting in light from all directions to this huge open-concept main level. The bright, open kitchen features stone countertops, a SOUTH FACING BAY WINDOW, stainless steel appliances, 2 kitchen islands, a gas cook-top, and lots of high-quality cabinets for all your storage needs. Down the hallway, you will pass by a one of the three bedrooms, a 6-PIECE bathroom with dual sinks and a spa-inspired walk-in STEAM SHOWER, and the large primary bedroom, complete with an en-suite bathroom, and walk in closet. Downstairs you’ll find a massive 3rd bedroom with a cheater 3-piece ensuite bathroom including a large walk-in shower, a den/office, and very large Rec-Room. Crown moldings throughout the entire home give it that extra “something” that your guests will not soon forget! Out back is your own IRRIGATED GREENHOUSE, and year-round SWIM SPA ! Or, if a greenhouse isn’t your thing, this could easily be converted to a 3 season south facing sunroom. The front is this home shows some great curb appeal with underground sprinklers, a large sun-catching front deck, and a pleasant CREEK FEATURE that will be a joy to hear gurgling away while you sip your morning coffee. Perfectly located away from busy streets, this home sits on a 6000 sq foot CORNER LOT. A double attached over height garage and front driveway provide extra parking. Other notable features of this amazing home are 2 hot water tanks and CENTRAL AIR CONDITIONING. Meadowlark Park is only a 10-minute drive from downtown, and is close to schools, shopping, parks, chinook mall, restaurants, the Glenmore reservoir, golf courses, and many major roadways. Call your favorite Realtor® and come see this amazing h ome before it’s sold to another very lucky family ! (id:60626)
Cir Realty
758 Willow Road
Guelph, Ontario
Welcome to 758 Willow Road! Backing onto the tall trees of Mitchell Park, this stunning 1789 square foot bungalow has it all! The beautifully landscaped property stands out in a neighbourhood know for its curb appeal while the immaculate interior offers true main floor living. The main level features 9-foot ceilings and expansive principal rooms that include a cozy living room, formal dining room with gleaming hardwood as well as a bonus family room with gas fireplace. The beautifully appointed, skylit kitchen features sparkling quartz countertops, breakfast bar, soft-close cupboard doors, tile backsplash, under cabinet lighting and stainless steel appliances Walk out to a private, elevated deck with solar lighting and retractable awning that overlooks the gardens and enchanted woods. The spacious primary bedroom offers a walk in closet and an elegant 4pc ensuite bath featuring a glass shower, jacuzzi tub and even a heated towel rack! The additional bedroom, 4 piece bath and laundry complete the luxurious main floor. The lower level is fully finished and boasts a bright, super spacious rec room another gas fireplace, a 3rd bedroom with an enormous walk in closet, a 3 piece bath with glass shower, and a bonus room that's perfect for games, crafts or even a home gym. The low maintenance front yard includes a 2 car garage, double interlock drive and pathways and beautiful perennial gardens. Conveniently located near West End amenities, the Community Centre, Library, shopping, restaurants, and easy access to Hanlon and Highway 7. Schedule your private viewing today! (id:60626)
RE/MAX Real Estate Centre Inc
426 Seventh Street
New Westminster, British Columbia
Attention builders and investors-prime 3,782 square ft corner lot in desirable Uptown New Westminster! Existing home is in poor condition and sold as-is, offering a great opportunity for redevelopment. Ideally located within walking distance to schools, shopping, transit, and amenities. A rare chance to own in a vibrant, established neighbourhood. (id:60626)
Stonehaus Realty Corp.
The Agency Vancouver
12857 Oyama Road
Lake Country, British Columbia
Situated in the heart of Oyama, Lake Country's ""jewel"" this stunning 3,400+ sq. ft. west facing home was built in 1996 and sits on nearly half an acre of tranquil property overlooking Wood Lake. The bright and airy main floor features gorgeous wide-plank solid hardwood floors, a spacious living room with a cozy gas fireplace, large kitchen with breakfast nook, formal dining room, and a primary suite with double closets, full ensuite, and private balcony overlooking the lake. A charming sunroom opens to the backyard, where a large deck and gazebo create an idyllic space for outdoor entertaining - PLUS a detached workshop/studio that has water & power! The main deck on the front of the home is large enough to entertain and has a lovely hot tub. The fully finished walk-out basement offers incredible versatility with a generous family room, an additional bedroom, a full bath, and a second kitchen—perfect for guests or a potential suite. The oversized double garage includes a large workshop/storage area, and the private backyard, backing onto agricultural land, boasts tiered lawn spaces, a garden, and plenty of room to enjoy the outdoors. New roof in 2023. New central a/c in 2022. There are so many features to this home, you simply must view it in person to appreciate the full value. Experience the beauty of Lake Country! Tremendous value. (id:60626)
RE/MAX Kelowna
2553 Galetta Side Road
Ottawa, Ontario
Welcome to 'Maple Crest Farm' at 2553 Galetta Side Rd - a picturesque approx. 68-acre farmstead in the Ottawa Valley combining rural comfort, equestrian potential, and historical charm. Anchored by a beautifully preserved approx. 3000sq ft circa-1914 brick farmhouse, this property offers space, functionality, and timeless character just outside the city. The 4-bedroom, 2-bath home features original hardwood floors, vintage trim, and a layout that balances everyday living with inviting gathering spaces. The main level includes a large country kitchen with eat-in area, a formal dining room and family room both with their own wood stove, a separate living room, full 3-piece bath, and a generous mudroom/summer kitchen leading to the attached garage / workshop. Upstairs are four spacious bedrooms, a 4-piece main bath, and a flexible loft/reading nook. The basement offers laundry and ample storage. Notable updates include: roof (2022), windows (2018-2022), heat pump/ac (2024), hot water heater (2020), chimney (2023), tin roofs tightened on barns (2018); fridge (2015); front patio/walkway (2015); dishwasher (2013); water softener (2018); pressure tank (2018); well pump (2010); Serviced by private drilled well and septic, with efficient systems for easy rural living. The land is gently rolling and fully fenced (cedar post & wire). It features a sand ring (last redone in 2008), paddocks, and space suited for horses, livestock, or farming. Zoning is AG2 and RU, RU portion (roughly 18 acres) with severance possibility, subject to approval. Outbuildings include: Brick Barn; Timber Barn; Shelter Barn & Lean-To; Pump House; Tool Shed, Chicken Coop (now wood shed), and a Tractor Shed (fits 2 mid-size tractors, insured). Ready for your equestrian dreams, or peaceful rural lifestyle. A rare opportunity to own a truly special farm property. See property brochure for details on outbuildings/barns. Min 48 hour irrevocable. (id:60626)
Royal LePage Team Realty
2553 Galetta Side Road
Ottawa, Ontario
Welcome to 'Maple Crest Farm' at 2553 Galetta Side Rd - a picturesque approx. 68-acre farmstead in the Ottawa Valley combining rural comfort, equestrian potential, and historical charm. Anchored by a beautifully preserved approx. 3000sq ft circa-1914 brick farmhouse, this property offers space, functionality, and timeless character just outside the city. The 4-bedroom, 2-bath home features original hardwood floors, vintage trim, and a layout that balances everyday living with inviting gathering spaces. The main level includes a large country kitchen with eat-in area, a formal dining room and family room both with their own wood stove, a separate living room, full 3-piece bath, and a generous mudroom/summer kitchen leading to the attached garage / workshop. Upstairs are four spacious bedrooms, a 4-piece main bath, and a flexible loft/reading nook. The basement offers laundry and ample storage. Notable updates include: roof (2022), windows (2018-2022), heat pump/ac (2024), hot water heater (2020), chimney (2023), tin roofs tightened on barns (2018); fridge (2015); front patio/walkway (2015); dishwasher (2013); water softener (2018); pressure tank (2018); well pump (2010); Serviced by private drilled well and septic, with efficient systems for easy rural living. The land is gently rolling and fully fenced (cedar post & wire). It features a sand ring (last redone in 2008), paddocks, and space suited for horses, livestock, or farming. Zoning is AG2 and RU, RU portion (roughly 18 acres) with severance possibility, subject to approval. Outbuildings include: Brick Barn; Timber Barn; Shelter Barn & Lean-To; Pump House; Tool Shed, Chicken Coop (now wood shed), and a Tractor Shed (fits 2 mid-size tractors, insured). Ready for your equestrian dreams, or peaceful rural lifestyle. A rare opportunity to own a truly special farm property. See property brochure for details on outbuildings/barns. Min 48 hour irrevocable. (id:60626)
Royal LePage Team Realty
610 Greenwood Avenue
Toronto, Ontario
Welcome to 610 Greenwood Ave, located south of The Danforth! Beautiful 3+1 Bedroom, 3 Bath Home with parking, a Walker's and Biker's Paradise! This inviting and functional property offers modern updates and charm in an unbeatable location. Ideally situated just steps from the vibrant Danforth, this home provides ultra-convenient access to the Subway Station. You're also a drive away from downtown and the scenic Woodbine Beach. Get greeted by its great curb appeal and a large porch with a seating area. Inside, you'll find a bright and large welcoming foyer with ceramic tile flooring, and an ample combined living and dining area featuring an elegant French door, hardwood floors, pot lights, and plenty of natural light. The eat-in kitchen features granite floors, granite countertops, custom backsplash, stainless steel appliances, and it overlooks a private patio. The second level offers three comfortable bedrooms with ample closet space and a 4-piece bathroom. The finished basement features a separate entrance, an extra bedroom, two full bathrooms, a dedicated laundry area, and additional closet/storage space, making it ideal for extended family, guests, or a home office. Step outside to your private patio, complete with a one-car garage and laneway access, ensuring parking is never a hassle. This home provides a true convenience in the heart of the city. A Must See! (id:60626)
Ipro Realty Ltd.
490 Val Comeau
Val-Comeau, New Brunswick
One of a kind business opportunity to own one of New Brunswick's most popular and prosperous campgrounds. Camping de la Dune offers great-sized campsites with saltwater beaches with a 5 KM stretch of golden sand. The beach is backed by substantial dunes and washed by the constant flow of breakers from the Gulf of St. Lawrence. This NB Campground is surrounded by a multitude of attractions, providing plenty of family-oriented options that are fun, exciting, and pleasing to campers of all ages. Don't miss out on this chance and call today! Une occasion d'affaires unique de posséder l'un des terrains de camping les plus populaires et les plus prospères du Nouveau-Brunswick. Le Camping de la Dune propose des campings de grande taille avec des plages d'eau salée avec une étendue de 5 KM de sable doré. La plage est adossée à d'importantes dunes et baignée par le flot constant de déferlantes du golfe du Saint-Laurent. Ce terrain de camping du Nouveau-Brunswick est entouré d'une multitude d'attractions, offrant de nombreuses options familiales qui sont amusantes, excitantes et agréables pour les campeurs de tous âges. Ne manquez pas cette chance et appelez dès aujourd'hui! (id:60626)
RE/MAX Avante
27 Woodsview Avenue
Toronto, Ontario
Bright and Spacious 3 BR 3 WR house across the street from Humber College North Campus with Finished Basement, French Door, Open Concept, Hardwood Floor on the Main Floor, Laminate Floor on the 2nd Floor, Modern Kitchen with Granite Counter Top, Living Room W/O to Covered Deck, Walking Distance to Etobicoke General Hospital, New Finch West LRT, Public Transit, Grocery, Restaurants, Woodbine Mall, School, Highways 427, 401 & 27, No sidewalk on Street. Across Humber College North Campus and University of Guelph-Humber. (id:60626)
RE/MAX Ace Realty Inc.
102 & 103 832 Fisgard St
Victoria, British Columbia
Two strata commercial office spaces in Downtown Victoria! Located at the north edge of the Downtown Core, these two strata offices or retail spaces situated in a mixed-use strata building on a quiet street with easy access to parking and transit. Four parking spots are designated for exclusive use of this place. Unit 102 enjoys a quiet outlook onto landscaped common property. It is divided into four large offices, a spacious central reception and waiting area, staff kitchen, 2-piece washroom and large utility room (5th office). Need more space? Unit 102 & 103 are connected to each other by an interior door. Unit 103 enjoys a bright street front outlook and includes three office spaces, a central reception/administrative work area and a client waiting area. It includes a 2-piece washroom. Units can be bought together or separately and can be amalgamated. Seller will sell chattels like office furniture and equipment. Why pay rent when you can invest in your own office space? Contact us today for more information! (id:60626)
Sutton Group West Coast Realty



