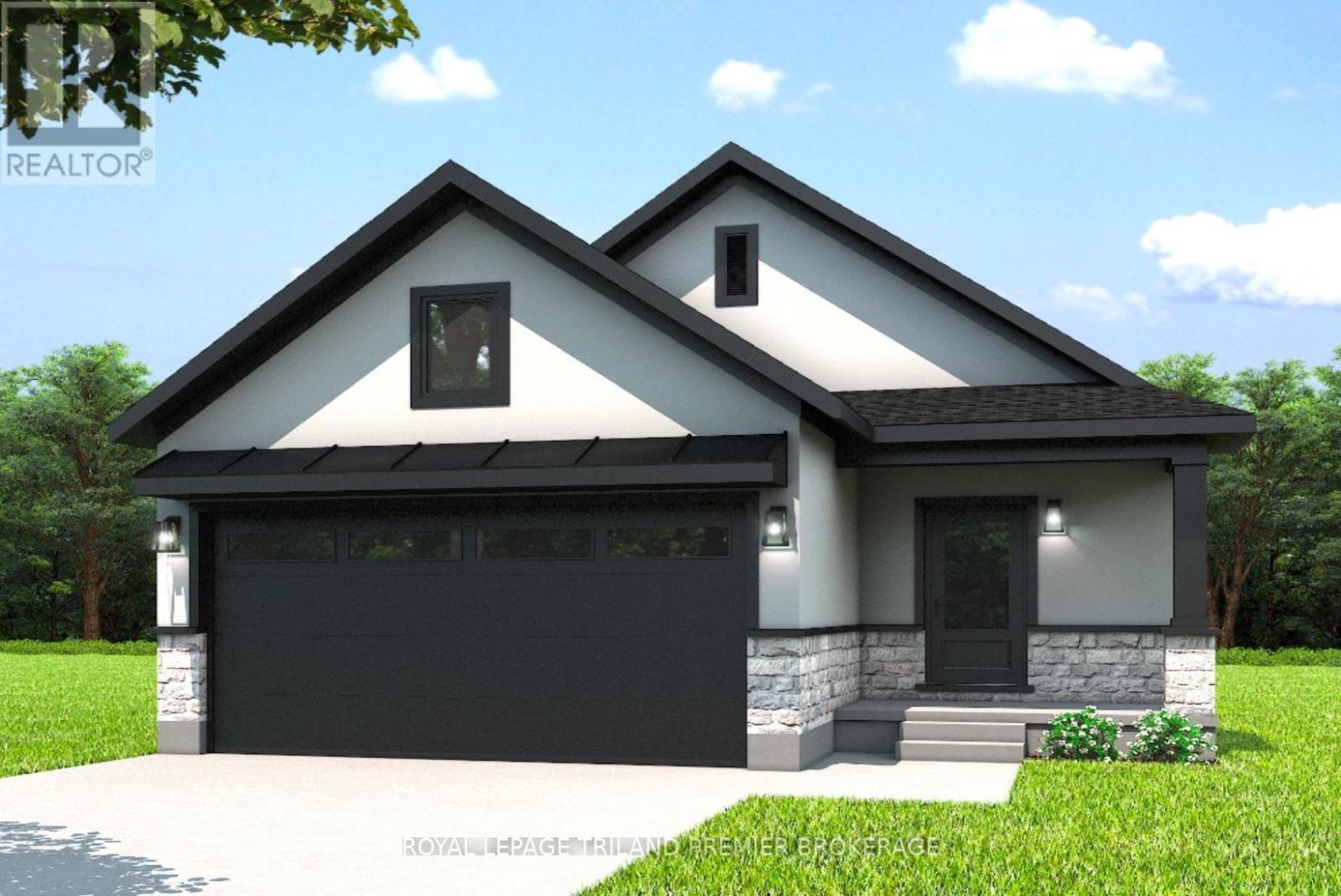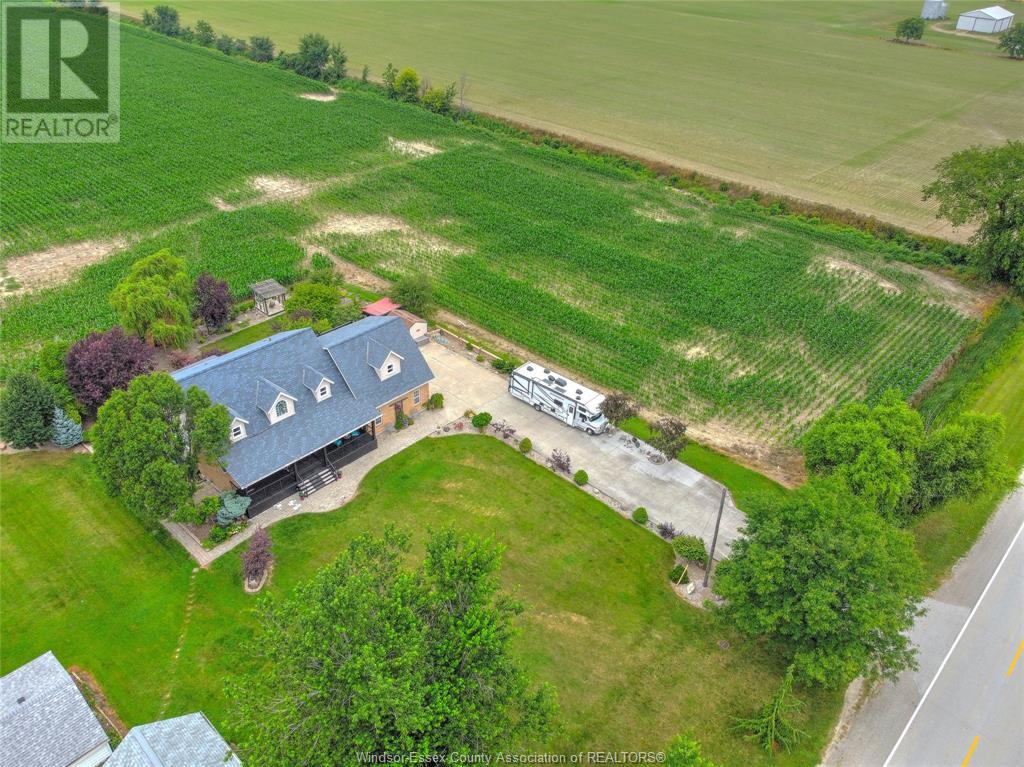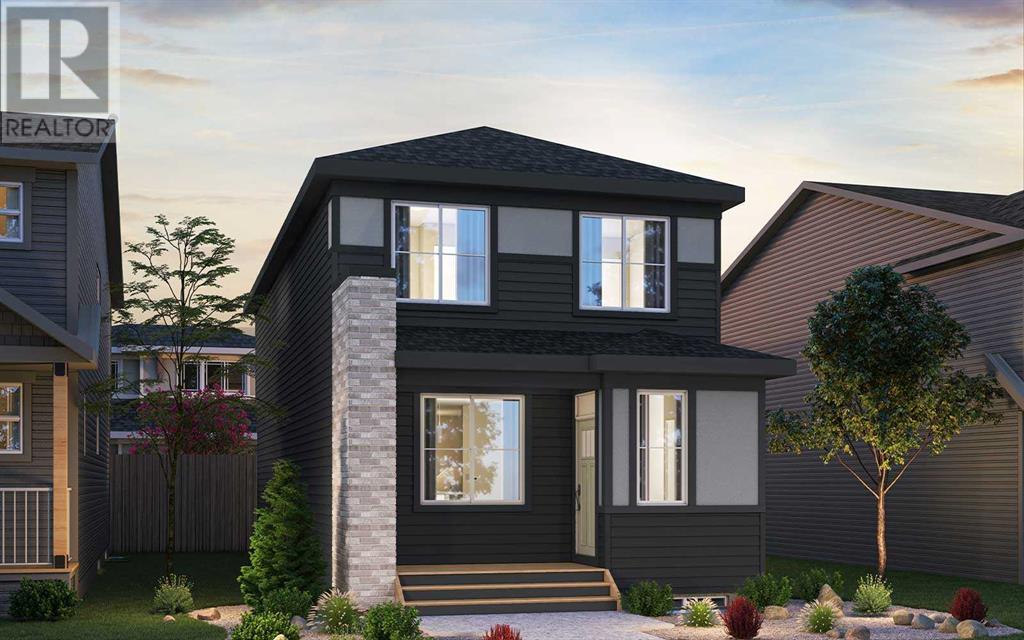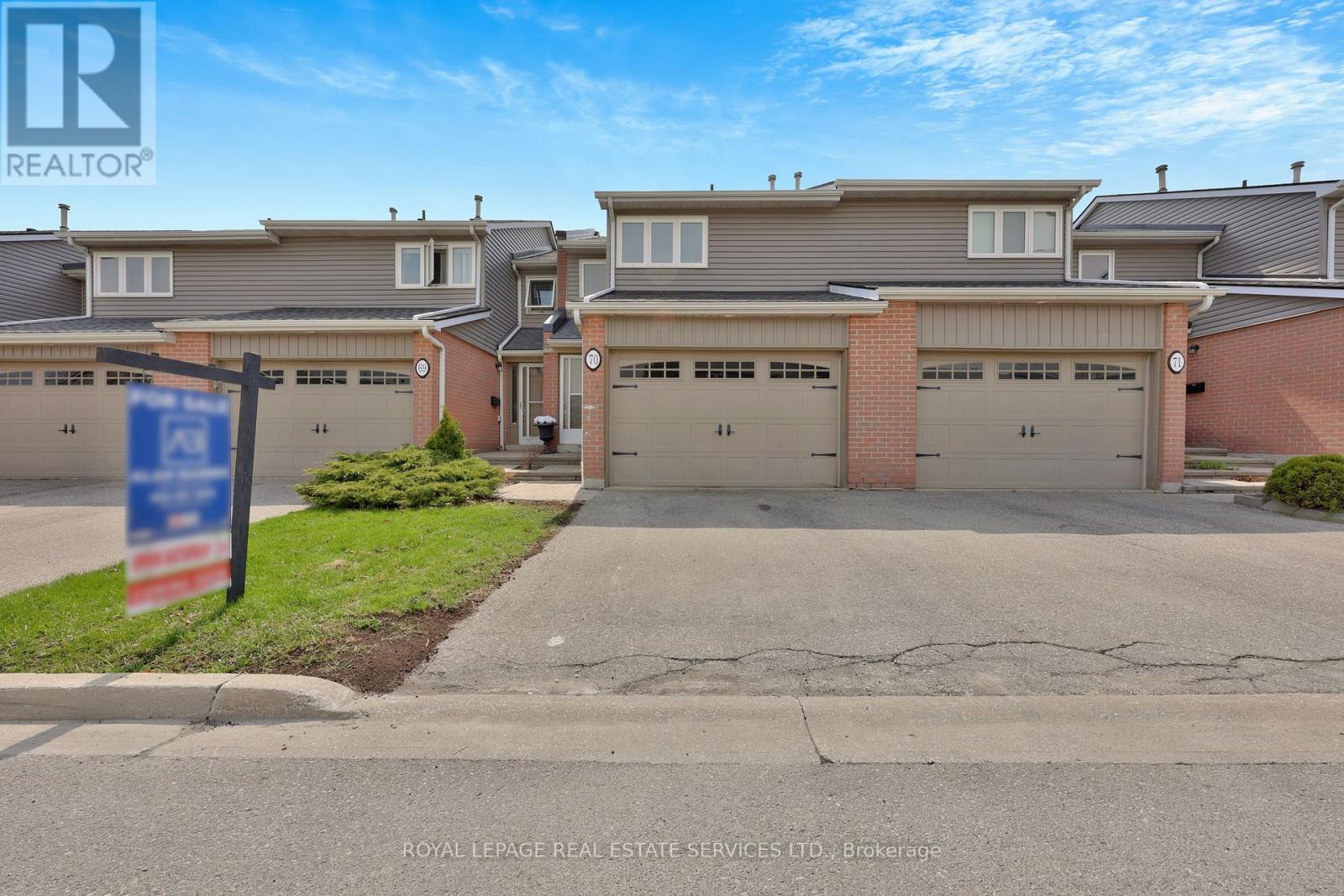81 Dearing Drive
South Huron, Ontario
TO BE BUILT: Welcome to Grand Bend's newest subdivision, Sol Haven! Just steps to bustling Grand Bend main strip featuring shopping, dining and beach access to picturesque Lake Huron! Hazzard Homes presents The Bordough has 1393 sq ft of expertly designed, premium living space in desirable Sol Haven. Enter through the front door into the spacious foyer through to the bright and spacious open concept main floor featuring Hardwood flooring throughout the main level (excluding bedrooms); generous mudroom/laundry room, kitchen with custom cabinetry, quartz/granite countertops and island with breakfast bar; expansive bright great room with 7' tall windows; dinette with direct backyard access; main bathroom and 2 bedrooms including primary suite with 4- piece ensuite (tiled shower with glass enclosure, double sinks and quartz countertops) and walk in closet. Other standard features include: Hardwood flooring throughout main level (excluding bedrooms), 9' ceilings on main level, under-mount sinks, 10 pot lights and $1500 lighting allowance, rough-ins for security system, rough-in bathroom in basement, A/C, paver stone driveway and path to front door and more! Other lots and plans to choose from. Lots of amenities nearby including golf, shopping, LCBO, grocery, speedway, beach and marina. (id:60626)
Royal LePage Triland Premier Brokerage
176 Laurier Avenue
Hamilton, Ontario
Located in one of Hamilton Mountains most sought-after pockets with steps to Buchanan Park, this property offers incredible potential. Surrounded by some of the citys top educational institutions including Mohawk College, Hillfield Strathallan College, Westmount Secondary, Buchanan Park Elementary and Monseigneur-De-Laval Elementary (French Immersion) its perfectly positioned for long-term value. With just minutes to the Linc, Hwy 403, public transit, shopping centres, and the newly built St. Josephs Healthcare campus, this home is brimming with opportunity and ready for your vision. Whether youre investing, renovating, or planning for the future, the location truly checks all the boxes. (id:60626)
RE/MAX Escarpment Realty Inc.
605 - 2111 Lake Shore Boulevard W
Toronto, Ontario
Welcome to your new home in this bright and spacious 2-bedroom, 2-bathroom condo, where natural light pours in and water views take centre stage. Step out onto your private balcony and take in the serene scenery, a perfect start or end to your day. Located in a quiet, exclusive Newport Beach Condo building with 24-hour concierge, this unit offers peace of mind and elevated living. Enjoy a thoughtfully designed layout with open-concept living and dining areas, ideal for both relaxing and entertaining. Just steps from public transportation, shops, restaurants, parks, and every convenience, this location blends city living with the calm of a waterfront setting. This building has direct access to the waterfront bicycle/walking path linking the Martin Goodman Trail and the 300-km Lake Ontario Greenway Waterfront Trail. Building amenities include a private dining/entertainment lounge with a kitchen and bar, boardroom, library, cards room, gym and saunas, EV charging, Bicycle Storage, three guest suites. Don't miss this rare opportunity to own in one of the area's most sought-after buildings. Luxury, location, and lifestyle all in one. Utilities included in maintenance fees. Book your private showing today! (id:60626)
Right At Home Realty
34 Beach Street E
Rochon Sands, Alberta
Welcome to your TRUE lakefront oasis! Imagine stepping directly from your home onto the beach or to be within mere steps of a boat to start your day on the water! This rare gem is a once-in-a-lifetime opportunity to own a property that offers amazing views from both ground and upper deck levels. A Four-season cabin boasting nearly 2,000 sqft of above-ground living space with 3 bedrooms, a bonus room, and a den that could easily be converted into additional bedroom space if needed. The property also has 2 full bathrooms. From the moment you pull up, the curb appeal is undeniable with the expansive front deck and gazebo perfect for outdoor entertaining. Step through the front door and you'll be charmed by the quaintness of the cabin with its wood beams and vinyl plank flooring. The large family room, complete with a gas fireplace, provides a cozy spot for chilly nights, while huge windows offer unobstructed views of the lake. Built-in cabinets, including a desk/office area, and a full-size dining room for sit-down family meals add to the home's functionality. The kitchen offers plenty of cabinets and storage space and has been updated with unique lighting fixtures. A few steps down lead you to a den that could double as a guest room or serve as a private media room. The den opens to the garage, a perfect space for storing your water toys with its attractive custom floor, durable tin interior, and ample storage, workbenches, and shelving. Upstairs, you'll find a MASSIVE primary bedroom with enough space for a sitting area and double closets. This room leads into the bonus room currently being used as the fourth bedroom. From the bonus room, a garden door opens onto the upper deck, providing a breathtaking expansive lake view. The upper deck is set up for a hot tub, making it an ideal spot for relaxation-imagine the sunsets you will see while enjoying a little dip in the tub! With the cabin being positioned at the front of the large lot, the balance of the land features mature trees in the background, offering a natural habitat for children to explore. The home is heated by a boiler system and has two large holding tanks which are very convenient for extended stays. This property is a perfect generational family retreat, providing a place for your family and friends to create memories for many years to come! (id:60626)
Royal LePage Network Realty Corp.
323 County Rd 27 East
Kingsville, Ontario
Country living at its best w/nearly 2500 sq ft cape cod style home situated on a lrg private lot!This spacious home has huge rms & plenty of space for the entire family.Beaut. eat-in kitch w/island, ss appl. walk-in pantry & breakfast nook.Enjoy hosting dinners in the formal dining rm, retreat into the quaint den afterwards or relax w/a coffee in the massive sunrm.Upstairs you'll find a stunning primary suite w/gas fp, sitting area, impressive walk-in closet & balcony overlooking the cornfields. 4 pc. ensuite w/tile shower, soaker tub & beaut. vanity.Two other bdrms down the hall w/jack and jill 3 pc. bth & one bdrm w/sep. office space. Enjoy doing laundry in this 2nd storey bright rm. Amazing family rm w/gas fp, bar area, craft rm, utility rm, 2 pc. bth & grade entrance to the fantastic 2.5 car garage.Enjoy the many gardens, landscaping, sit back & relax on the front covered porch. This is the lifestyle you have been waiting to live! *Buyer to verify property lines. (id:60626)
Remo Valente Real Estate (1990) Limited
82 Royston Park Nw
Calgary, Alberta
This brand new home, the 'Oxford', is an incredible opportunity in the desirable new community of Rockland Park! This home is situated on a bright and sunny lot with a southeast facing front yard - allowing natural light to pour through the main level all day long while offering west sun in the backyard during the evening. Featuring 3 bedrooms, 2.5 bathrooms and two living spaces + a home office / flex space and an undeveloped basement with a private side entrance, this property is perfect for investors, multi-generational living or those that want a large family home with space to grow! Built by Brookfield Residential, the Oxford is a stunning home boasting nearly 2,000 square ft. of living space. This open concept main floor has 9 ft. ceilings and extended height cabinets and a large island with a gourmet kitchen package including chimney hood fan, built-in microwave and gas range. The main floor features a large great room with plenty of natural light and a main floor flex space with double doors for added privacy - making it perfect for a work-from-home space! Luxurious and resilient LVP and tile flooring flow throughout the main level, making it perfect for those with children and pets. The upper level features a central bonus room that separates the primary bedroom from secondary rooms. Enjoy the luxury of this large primary suite that spans nearly 13'x13' and is complete with a beautiful ensuite bathroom with dual sinks and a walk-in shower. Two more bedrooms, a full bathroom and a laundry room complete the second level. The basement has direct access via a side entrance and is undeveloped but includes 9' foundation walls and rough-ins for a future suite (subject to City of Calgary approval)! Completing the home is a rear BBQ gas line for daily convenience and a double gravel parking pad with ample space to accommodate a garage if desired in the future. This home is brand new and comes with builder warranty + Alberta New Home Warranty! *Please note: Photos ar e from a show home model for representation purposes and are not an exact representation of the property for sale. (id:60626)
Charles
199 1/2 Dundas Lane
Cambridge, Ontario
Welcome to your new home located at 199 1/2 Dundas Lane, Cambridge ON. Country in the City! Peaceful setting with access to shopping in minutes, Gaslight District, Grand River trails, library, restaurants, Farmers market, School of Architecture and major highways. This 1.5 storey home comes with a 28' x 34' WORKSHOP/GARAGE (2001) (932 square feet) with 100 amp breaker panel, gas heater, 15' ceiling height with upper level storage (approx 6' height), 12' x 12' garage door plus man door. Concrete floor and interior galvanized wall panels. Building permit is available. Two upper bedrooms and (4 pc bath renovated in 2007) and very large, deep linen closet for storage items. Main floor consists of a sunroom addition (1992) with a dining area and family room, gas fireplace, floor to ceiling windows (2011), hardwood flooring and sliding door access to a rear deck. The kitchen was renovated the same year as the addition, is open to the sunroom. Cork flooring, plenty of cupboards and countertops, double sink, see inclusions for a list of the appliances included. All in good working order but sold in as is condition. Separate dining room can seat 10 people and has built in glass front cabinets for extra storage. Living room with a large front window and faux fireplace that has been decommissioned. A set of French doors bring you to the front door. Exit to a covered porch. Lower level is full height with recreation room and bar as well as a large utility/laundry/cold room. Mature trees and perennial gardens, fenced yard, resin shed, parking for 4 cars in the driveway with 2 more spaces in the workshop/garage. Lot size: 43.66' x 156.96' x 44.66' x 147.57' (id:60626)
Red And White Realty Inc.
6 Bedrock Drive
Hamilton, Ontario
Welcome to this stunning 3-bedroom, 3-bathroom townhome by renowned builder, known for their exceptional craftsmanship and upscale finishes. Backing onto peaceful natural green space, this home offers a tranquil backdrop ideal for both entertaining and everyday family life. Step inside to discover over 1,600 sq. ft. of beautifully designed living space. The bright, open-concept main floor features modern light fixtures, contemporary trim, wide-plank flooring, oversized windows, and upgraded countertops - all thoughtfully selected for both style and function. Upstairs, you'll find three spacious bedrooms, including a luxurious primary suite with a walk-in closet and elegant 4-piece ensuite. The full, unfinished basement provides endless possibilities - create the perfect rec room, home gym, or private in-law suite. Ideally located close to top-rated schools, Heritage Green Sports Park, scenic hiking trails and waterfalls, shopping, and with quick access to major highways, this is a rare opportunity to own a home that effortlessly combines quality, comfort, and convenience. (id:60626)
RE/MAX Escarpment Realty Inc.
4382 Central Avenue
Beamsville, Ontario
Welcome to 4382 Central Ave in Beamsville, a beautifully renovated open-concept bungalow offering modern comfort in a prime location. Thoughtfully updated in 2022 and 2023, this home features brand-new windows, a high-efficiency furnace, air conditioning, siding, soffits, and eavestroughs, ensuring a stylish and energy-efficient living space. Inside, the open layout creates a seamless flow between the living, dining, and kitchen areas, perfect for entertaining or everyday living. Situated in a highly desirable neighborhood, this home is just a short walk to the heart of Beamsville, where you’ll find charming shops, restaurants, and essential amenities. Across the street, Ted Roberts Park, the Lincoln Community Centre, and Allan F. Gretsinger Pool provide endless opportunities for recreation and community engagement. Step outside to the private backyard, where a full patio and deck with a pergola create a relaxing outdoor retreat. The fully fenced yard offers both privacy and security, making it an ideal space for families and pets. A separate entrance to the basement adds flexibility for potential in-law or rental opportunities, while an interior entrance to the garage provides added convenience. This turn-key bungalow is a rare opportunity to own a stylishly updated home in an unbeatable location. Don’t miss your chance to experience modern living with small-town charm—schedule your private viewing today! (id:60626)
Exp Realty
70 - 3125 Fifth Line W
Mississauga, Ontario
Welcome to this beautifully maintained 3-bedroom, 2-bathroom townhome nestled in the desirable Erin Mills community. Perfectly located close to top-rated schools, major highways, parks, and premium shopping, this home offers the ideal blend of comfort and convenience. Step inside to find a warm and inviting main floor layout, featuring a spacious living and dining area perfect for entertaining. The bright kitchen offers plenty of storage and flows seamlessly into the rest of the home. Upstairs, you'll find three generous bedrooms and a full bathroom, ideal for growing families or those needing a home office space. The beautifully finished basement with another two piece bathroom, provides additional living space, perfect as a family room, media centre, or play area while the private backyard patio, shaded by a stunning 100-year-old tree, offers a tranquil retreat for outdoor gatherings. Additional highlights include a private garage with parking for one car, a convenient main floor powder room, and a quiet, family-friendly complex. Don't miss your chance to own this gem in one of Mississauga's most sought-after neighborhoods! (id:60626)
Royal LePage Real Estate Services Ltd.
RE/MAX Real Estate Centre Inc.
2201 555 Sydney Avenue
Coquitlam, British Columbia
An incredibly efficient two bedroom floorplan with no wasted space at the recently completed Sydney by Ledingham McAllister. This is functional layout offers separated bedroom locations and an open, square living and dining area. Offering north exposure at the top of the building with phenomenal views to mountains, city and beyond. Well equipped with full-sized, stainless steel appliances from Fisher & Paykel and KitchenAid while bathrooms are appointed with premium Kohler fixtures. Bright and spacious with a large outdoor balcony that extends the living space, this home proudly includes one secure underground parking and a private storage locker. IDRPO (id:60626)
Stilhavn Real Estate Services
469 Woods Ave
Courtenay, British Columbia
Welcome to Puntledge Park, one of Courtenay's quiet areas. You are a short walk to the River, Ecole Puntledge Park Elementary School and an easy walk to Downtown Courtenay. This large family home is waiting for you and your family to upgrade this classic home. Features include lots of parking, double garage, family room and more. This would be a great to build a revue or a home for your parents. (id:60626)
Royal LePage-Comox Valley (Cv)
















