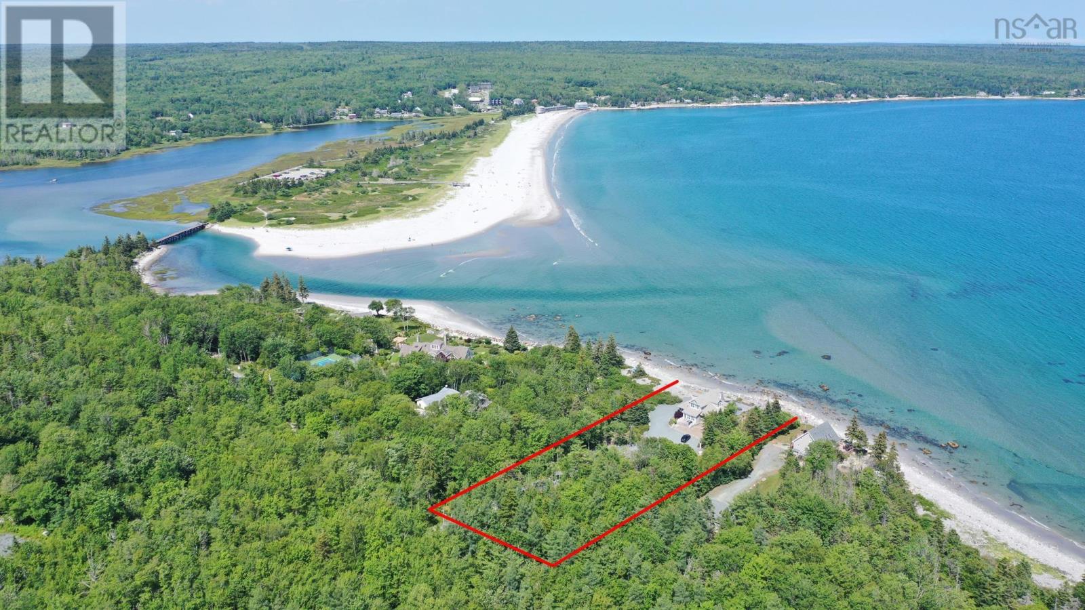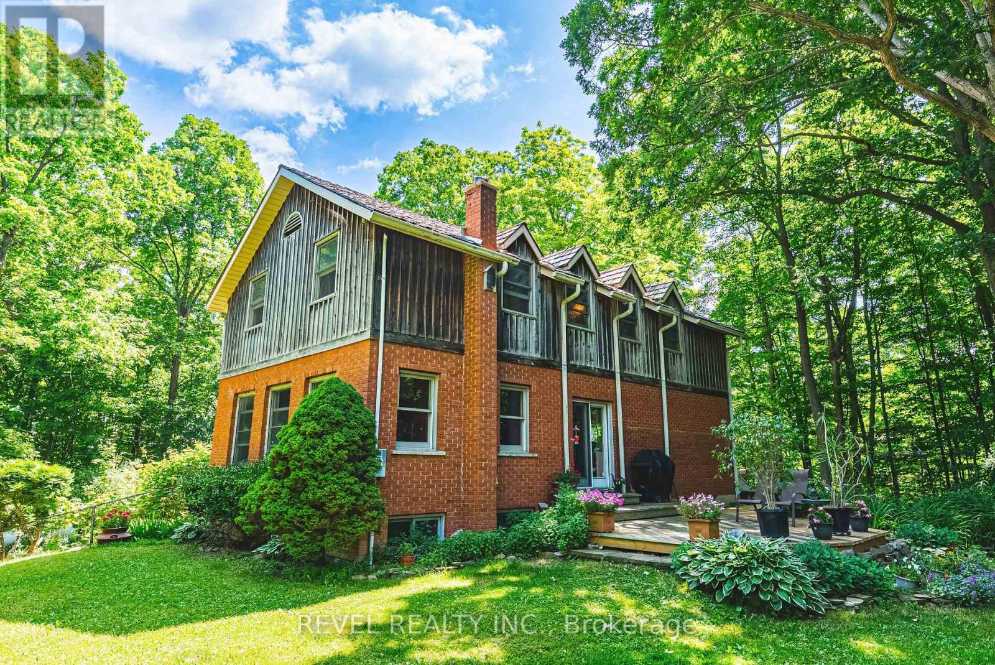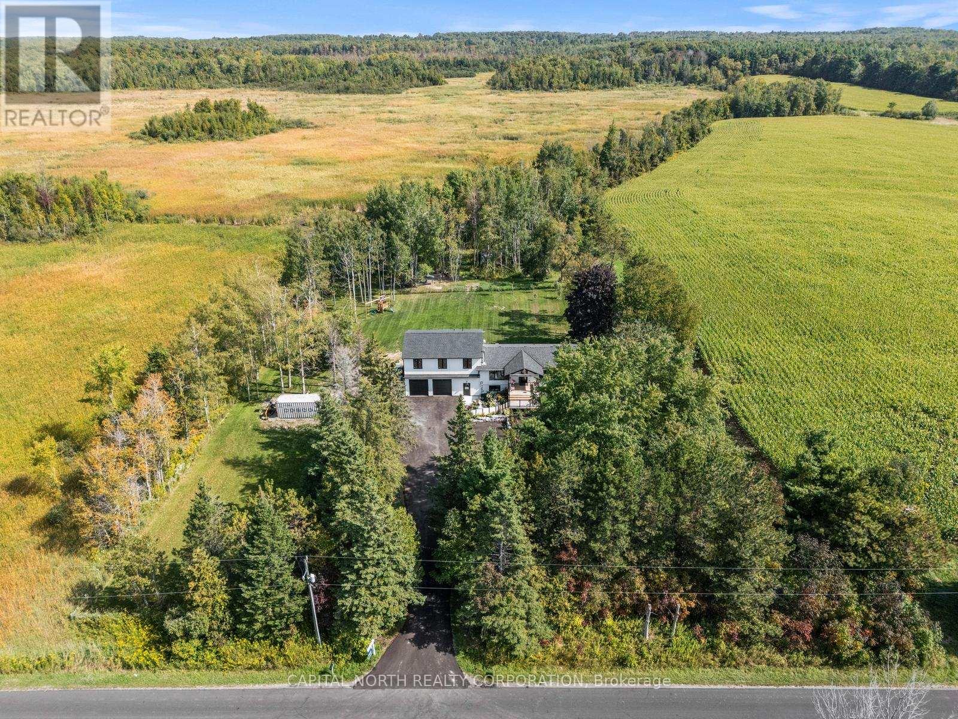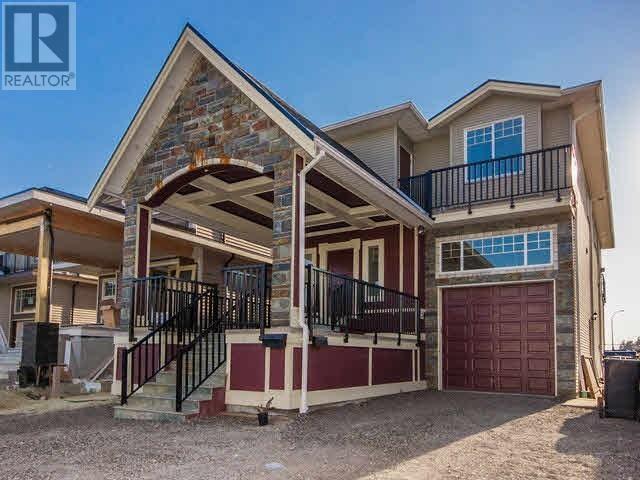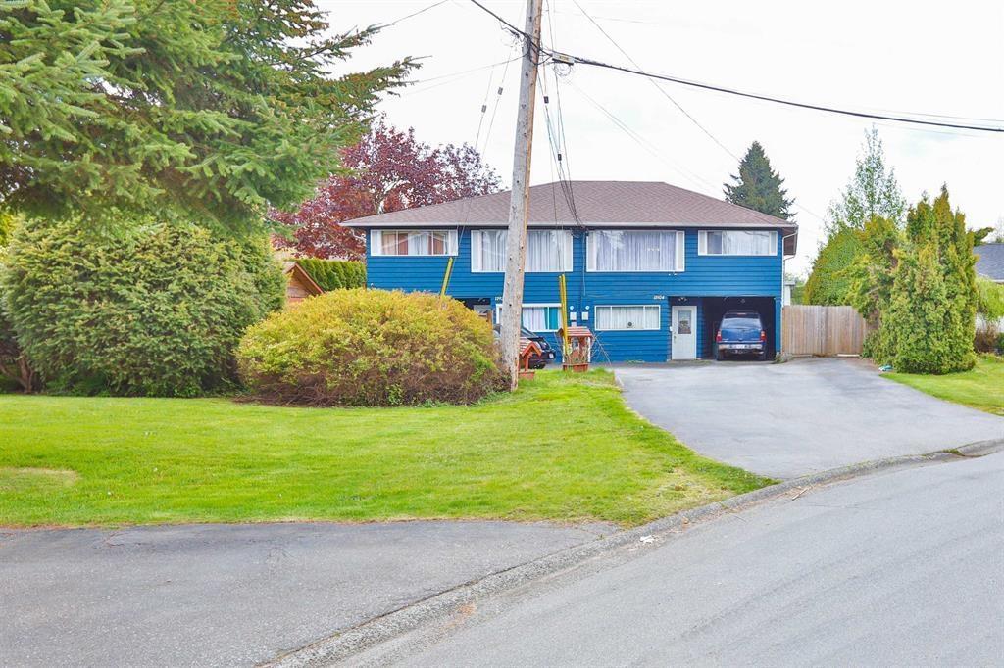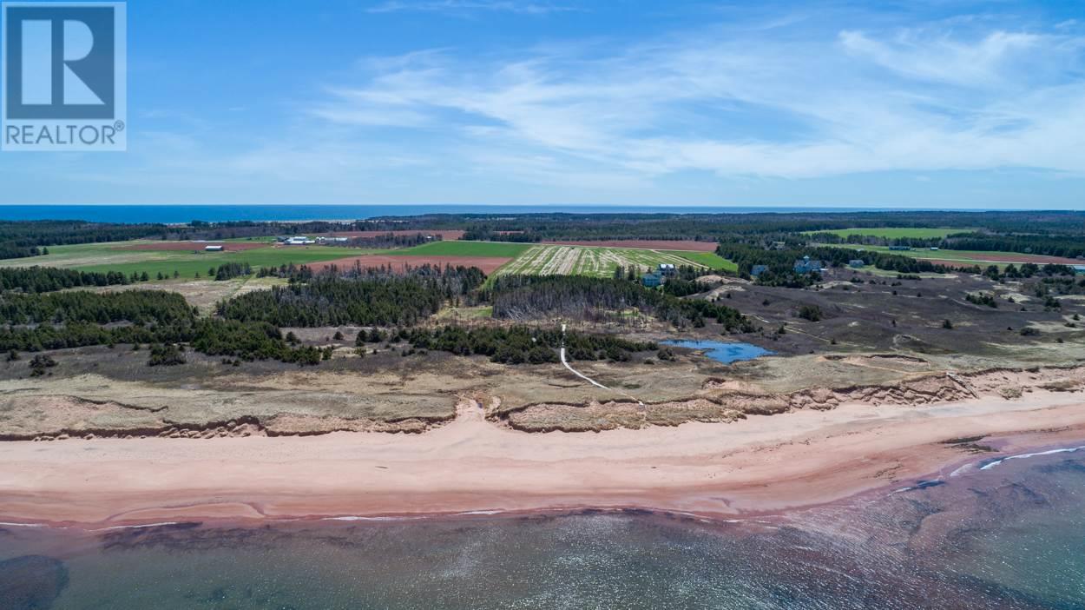35 Acores Avenue
Toronto, Ontario
Motivated seller. 2538 sq feet including the basement living area. immaculate, bright, move-in ready family home luxury & comfort & tucked within one of Toronto's most charming hidden enclaves. Acores feels like a retreat: wide tree-lined street, easy parking, a true neighborhood spirit & backing onto Garrison Creek Park & community gardens. Newer (27-year-old), freehold, home with soaring ceilings, wood floors and open-concept design create a warm welcoming flow. The chefs kitchen dazzles with custom cabinetry, marble counters, marble backsplash, marble breakfast bar & stainless steel appliances. The 2nd floor features 3 spacious bedrooms (2 with intricately vaulted ceilings), wide hallways and staircases, and bright garden views. 1 of the 3 bedrooms comfortably holds a king sized bed, sofa & desk/chair. The 3rd-floor private suite impresses with vaulted ceilings, space for king-sized bed, seating area, desk, compact fridge, walk-in closet and 4-pc ensuite. Lower level with high ceiling offers a 5th bedroom and 3-pc bathroom & whether a guest suite, entertainment lounge, children's playroom, or private retreat, its ready to adapt to your needs. Already plumbed & wired for a kitchen or wet-bar, it offers easy potential for a rental suite. Landscaped backyard with gas BBQ line, detached garage & direct access to Garrison Creek Park. The garage qualifies for conversion to Laneway Suite under current City bylaws, for in-law or rental. Additional features: gas fireplace with stunning antique beveled-glass oak mantel creates classic warmth, new washer, gas dryer, built-in vacuum, & updated mechanicals. Easy short walks to Geary Ave, Shaw Bike Route, Christie Pits Park, Wychwood Barns, Casa Loma, Koreatown, Bloor and St Clair. 2 minute walk to #63 10-minute network bus from Eglington W to Liberty Village. Subway Line 2 is 14 minute walk or 7 minutes by bus! Option to purchase completely furnished for turnkey experience. See HoodQ report. (id:60626)
Freeman Real Estate Ltd.
3141 3rd Ave
Port Alberni, British Columbia
An opportunity to purchase a successful business in growing Port Alberni. Dog Mountain has won over a dozen awards since its inception and has positive relationships with civic groups and vendors. This parcel includes two structures, all physical and intellectual assets and land title ownership. The business has seen successive years of positive net profit and there is untapped room to expand production. The sale also includes a brand-new coffee roasting business and assets as well as the existing food service. Unique storage in basement for finished product, dry goods etc. Size allows for bulk purchase of goods used in production. Brewery is on 800 amps three phase with outbuilding on separate service. (id:60626)
Sotheby's International Realty Canada
147 Cosby Road
Port Mouton, Nova Scotia
Architecturally Designed Beachfront Home. This truly exceptional 4 bedroom, 4.5 bath coastal retreat was thoughtfully crafted by renowned architect James Wright. The home is nestled on 2.1 acres with 185 feet of pristine white sand beachfront. The inviting open concept features luxury finishes, soaring cathedral ceilings, a propane beach rock stone fireplace, an upstairs loft, a bright sunroom with spectacular ocean views, and radiant in-floor heating for year round comfort. The sunroom captures 180 degree views of the ocean, giving you a sense of being at the helm of a ship that opens onto a multi-level deck through two sets of patio doors. The newly renovated kitchen is equipped with a large island, pantry, and quartz countertops, perfect for entertaining or creating casual family meals. The primary suite with ocean views includes an ensuite bathroom with a luxurious soaker tub and walk-in closet. The two additional bedrooms on the main level also feature ocean views and private ensuite bathrooms. The lower level offers a grand entertainment room complete with a built-in sound system. The fourth bedroom and spa inspired bathroom with sauna on the lower level provide a private and comfortable space for accommodating visiting family and guests. There is also a cedar wine storage room and plenty of additional storage space. The wired two-car garage provides storage for vehicles and beach equipment. For peace of mind and convenience, the home is equipped with an auto-start generator. The direct beachfront, and access to Broad River and the Trestle Trail make this property ideal for enjoying a variety of recreational activities. It is located a short drive from several restaurants, including those at the Quarterdeck Resort and White Point Beach Resort and Golf Club, 10 minutes from the historic town of Liverpool, and 1.5 hours from Halifax. (id:60626)
Engel & Volkers (Liverpool)
609a Harvie Avenue
Toronto, Ontario
Welcome to this beautifully crafted 3+1 bed, 4-bath custom-built detached home, located in the heart of the dynamic Caledonia-Fairbank community. Perfectly situated on a quiet residential street and just steps from the upcoming Eglinton Crosstown LRT Metrolinx line, this home offers the best of both worlds: modern comfort and seamless city connectivity. Step inside and you're immediately greeted by a thoughtfully designed open-concept main floor with high ceilings and elegant, contemporary finishes throughout. The expansive living, dining, and kitchen areas create a harmonious space that's perfect for both everyday living and stylish entertaining. The custom kitchen features sleek cabinetry, quartz countertops, stainless steel appliances, and a spacious island that doubles as a breakfast bar. Walk out from the living area directly to the back deck, perfect for warm-weather meals and weekend barbecues. Upstairs, the primary retreat offers a peaceful escape with a spacious walk-in closet and a spa-inspired ensuite bathroom featuring modern tile work, a glass-enclosed shower, and chic fixtures. Two additional well-sized bedrooms share a full bath, making this an ideal layout for families or those in need of flexible space. The finished ground level adds incredible versatility to the home. With a comfortable family room that opens out to a private patio via large sliding doors, it's an inviting space for movie nights, a kids' play zone, or a home office. Interior access to the built-in 1-car garage and a private front driveway complete the package, offering secure parking and additional storage. A fourth bedroom or guest suite and a full bathroom round out the basement level, offering privacy and comfort for visitors or multigenerational living. Two years remain in the 7-year Tarion warranty coverage. Whether you're commuting downtown, growing your family, or looking to settle in a welcoming neighbourhood, this home checks every box. (id:60626)
Harvey Kalles Real Estate Ltd.
242211 1280 Drive W
Rural Foothills County, Alberta
Nothing to compare to this incredible Country Gem. 17.75 incredible acres of privacy and beauty. Amazing gardens and forest along with several fenced paddocks make this treasure usable for a multitude of different pleasures. This custom built Executive Home opens its doors to architectural delights. From its complete ICF construction to Chefs' dream kitchen with top quality Stainless appliances and glistening granite counters or the stain glass transoms above the doorways, so many special details. Like the lighted art alcoves. Glistening hardwood floors throughout and where not, designer tile. Every room so inviting from the cozy living room with gas fire place or the grand cathedral ceilinged dining room to the Primary Bedroom with walk-in closet , attached office/flex room and full Ensuite. Plus a main floor den or daybed area with another gas fireplace and access to the deck. Also an additional full bedroom. Across the hall is a 3 piece bath and just around the corner is a 2 piece bath. More comfort and pleasure is offered in the multiple HeatPump Tempstar A/C units offering airconditioned comfort on Hot days and just a touch of heat on those chillier mornings. There is a recently upgraded new high efficiency boiler, for the infoor heating system. The light in this home is amazing. Streaming through the Many windows and also from several skylights. There is much more to the main floor. Including the most accommodating Mudroom wiith built-in closets, a 2pc bath, huge wash sink and the entry to a sunbathed Sun room or internal Green House. Can there be more?? Certainly! The walk-out lower level is just as inviting as the main level . It boasts a friendly family room with a wood burning fireplace and a corner all plumbed and set up for a summer kitchen. Again, shiny hardwood floors everywhere. Two more bedrooms and a 3pc Bath plus a games room make the lower area so welcoming it will be well used year round. What would and executive country home be without a mas sive heated 4 car attached garage... over 1100 Sq. Ft. The last bay is currently being used as a work shop but has running water if you wanted to make it a wash area. Now take a walk outside on the total wrap around deck that leads to the back entertaining deck. What incredible trees and surroundings. Look up the hill. What is that? It is a custom Star Gazer Deck. What views of the Valley and the Night Sky.. There is a brand New Storage shed for all the deck furniture. An unbelievable acreage like this just has to have a terrific outbuilding. And it does. The 31'X47' newly roofed Quonset building can be a 4 car garage, a gym or anything you wish it to be. Fantastic. No other property like it on the market today. (id:60626)
Real Estate Professionals Inc.
17285 0a Avenue
Surrey, British Columbia
Welcome to Summerfield-where quality, style, and comfort meet! This beautifully maintained 5-bedroom + den, 4-bathroom home showcases exceptional craftsmanship and thoughtful upgrades throughout. Enjoy the timeless curb appeal with custom exterior brickwork and sunny south-facing exposure. Inside, the open-concept great room floor plan features rich hardwood floors, granite countertops, stainless steel appliances, a brand-new custom pantry, crown mouldings, and fresh paint inside and out. Recent updates include a new hot water tank, garage door opener, and fantastic built-in garage storage. The spa-inspired primary ensuite offers double sinks and a large soaker tub. Located in one of the area's most desirable neighbourhoods-just a 2-minute walk to Douglas Elem (id:60626)
Sutton Group-West Coast Realty (Surrey/24)
2156 Lower Base Line
Oakville, Ontario
Rare opportunity to own 1.296 acres of private, wooded land on the Oakville/Milton border. Ideally located for commuters - just minutes to the 407, QEW, 401, and across from Rattlesnake Point Golf Club. The property features a mature Carolinian forest, and a ravine running through it. Existing 5-bedroom home offers potential for renovation or rebuild. Bring your vision and create your dream estate. Enjoy a peaceful setting with abundant wildlife, seasonal foraging, and over 50 species of birds. A unique blend of nature, privacy, and convenience. This is a special property with endless possibilities. (id:60626)
Revel Realty Inc.
3015 Dundas Street
Burlington, Ontario
This unique, fully renovated home blends modern comforts with classic charm. Inside, you'll find a bright, open-concept, custom eat-in kitchen featuring quartz countertops, stainless steel appliances, and stunning garden views. The kitchen seamlessly flows into the cozy living and dining rooms perfect for entertaining with upgraded light fixtures and a bay window that floods the space with natural light. A sunroom, ideal for a home office, second living area, or mudroom/playroom, boasts an original stained-glass window. A newly renovated powder room completes the main level. The original staircase leads to the upper floor, where youll find three spacious bedrooms, two full bathrooms, and a convenient bedroom-level laundry. The primary bedroom is a standout, with soaring 17-foot vaulted cathedral ceilings, a custom walk-in closet, and a recently renovated spa-like ensuite. This prime property, located at the corner of Guelph and Dundas Streets, offers unmatched visibility and easy access, making it perfect for businesses that need high-traffic exposure and plenty of parking. With 1 acre of land and over 43,000 square feet of space, this property offers the ideal setting for a wide range of businesses whether you're looking to expand or start something new. The flexibility and size of the space make it an excellent investment for any business aiming to establish a strong presence in a high-demand area. Ideal for landscapping business. (id:60626)
Modern Solution Realty Inc.
19009 St Andrews Road
Caledon, Ontario
Welcome to 19009 St. Andrews Rd - an immaculately renovated bungalow that stands as a true testament to pride of ownership. Thoughtfully redesigned from top to bottom by the current owner in 2022, this home sits on a beautifully graded 2.93-acre lot and showcases a level of care and craftsmanship rarely found. The main level features engineered hardwood floors, two spacious bedrooms, and a bright, open layout. The finished basement adds a third bedroom with durable laminate flooring, ideal for guests, extended family, or home office needs. All building systems have been fully updated, and the property is equipped with a premium Culligan water system, including a drilled well (2022) and reverse osmosis filtration at every tap throughout the home. One acre of the property has been fully fenced, offering ample space for pets, gardens, or future outdoor amenities. The oversized garage is ideal for car enthusiasts or hobbyists, easily accommodating car hoists or workshop setups. Above the garage, a fully permitted and structurally complete addition presents endless potential - designed to become an expansive primary suite with ensuite bath and bonus living area. This home is ideally located near excellent schools, including Caledon Central Public School (~4.7 km), St. Cornelius Public School (~9.5 km), ÉÉC Des Quatre-Rivières (~11.3 km), and Robert F. Hall Catholic Secondary (~9.7 km). A true rare find that offers move-in ready comfort with the flexibility to create your dream space in one of Caledon's most peaceful settings. Driveway has been newly paved - job completion July 21st, 2025. (id:60626)
Capital North Realty Corporation
RE/MAX Noblecorp Real Estate
312 Jardine Street
New Westminster, British Columbia
Welcome to 312 Jardine Street - A Hidden Gem in the Heart of Queensborough! you´re just minutes from schools, shopping at Queensborough Landing, parks, transit, and easy access to Richmond, Burnaby, and New Westminster. A family-friendly neighborhood with a strong sense of community-this is where convenience meets lifestyle. This well-maintained home offers the perfect blend of comfort, style, and functionality. Featuring spacious living areas, modern finishes, and a thoughtfully designed layout, it´s ideal for growing families or savvy investors. Enjoy a bright kitchen, generous bedrooms, and a private backyard perfect for entertaining. Call now for a private viewing! Located in the vibrant and fast-growing community of Queensborough (id:60626)
Srs Westside Realty
RE/MAX Westcoast
11924 & 11926 90a Avenue
Delta, British Columbia
NORTH DELTA DUPLEX Situated witin Scott Rd Corridor Small-Scale Multi-Unit Housing-Up to 12 Storeys. Nestled in the heart of Annieville, this well maintained 8 Bed, 2 Bath Duplex property highlights 4 BDs, 1 BA (2 Bed 1 Bath Up, 2 Bed below) each side. Ground level seperate basement entry has excellent potential for a 1 or 2 bdrm in-law suite on each side. Some updates include newer roof, lighting, paint & refinished hardwood floors. Situated on a 12,375 sq ft and on a quiet street just steps from Scott Road shopping, transit, and top schools. Updates include renovated kitchen (11926), a newer roof, lighting, paint, and refinished floors. Lots of options for families, investors and developers. Call for private showing. (id:60626)
RE/MAX Performance Realty
Acreage Glory Lane
Elmira, Prince Edward Island
Exclusive and private ocean front property. Build your dream home or vacation get away. Enjoy the most stunning white sandy beaches known to PEI. Located at the eastern tip of the island this property offers 600 feet of shore front. Great swimming. Walk for miles along the sandy shoreline surrounded by breathtaking dunes. There is an already constructed private boardwalk in place allowing for a 2-minute walk to the stunning beach as well as 2 huts for storing all your paddle boards, kayaks and beach gear. The town of Souris is only a short drive away offering dining, groceries etc. This is Island living at its finest build the oasis of your dreams. (id:60626)
RE/MAX Charlottetown Realty



