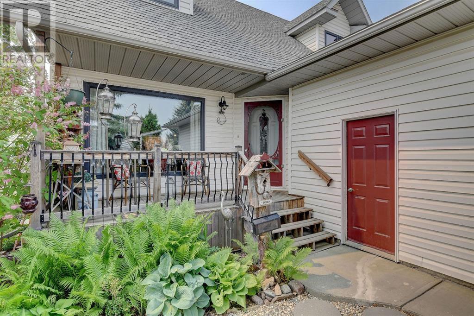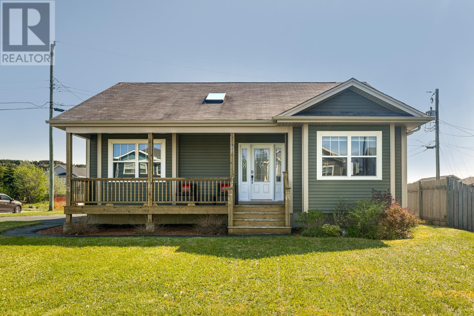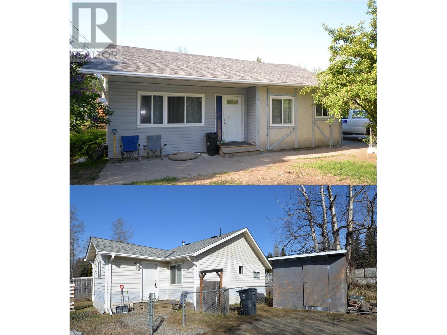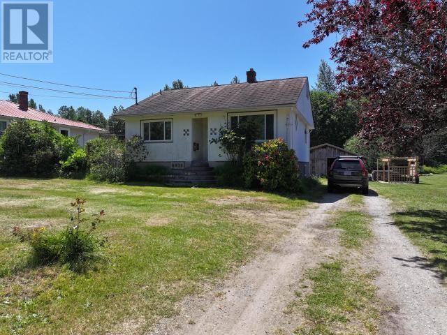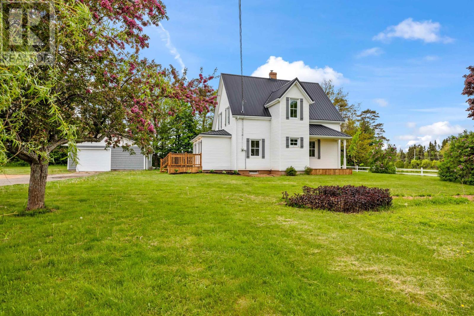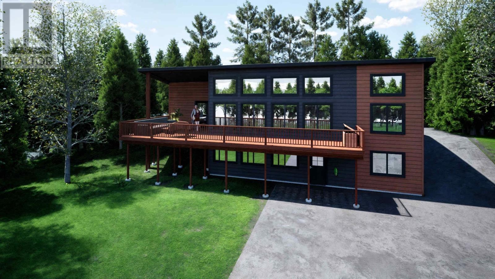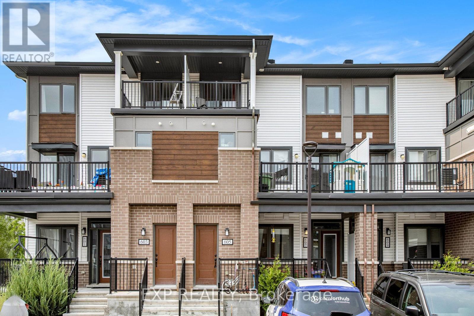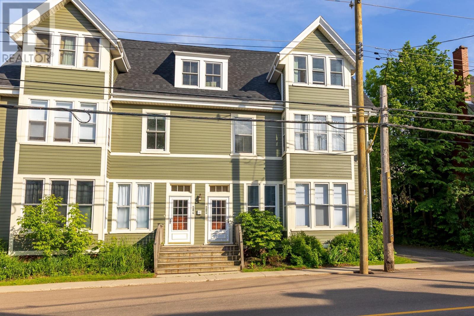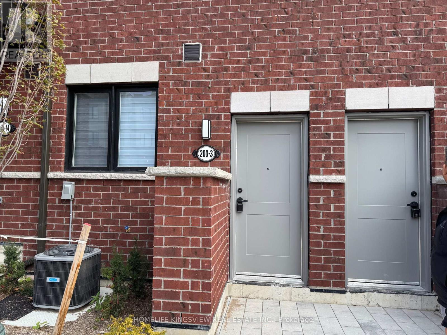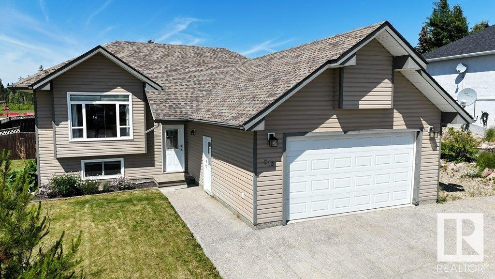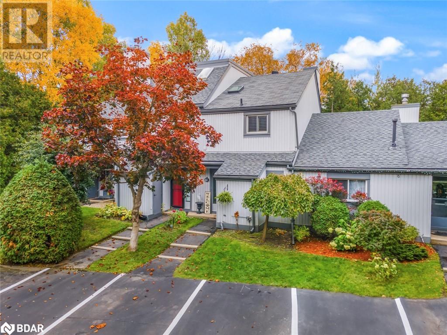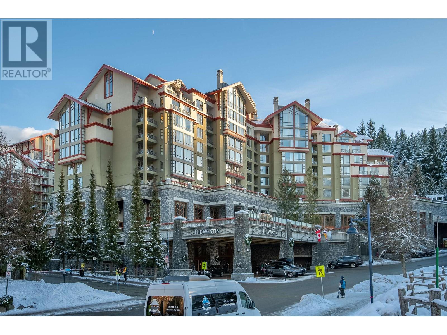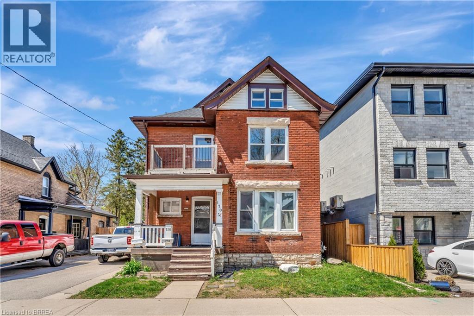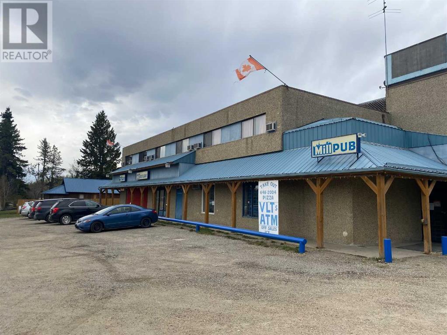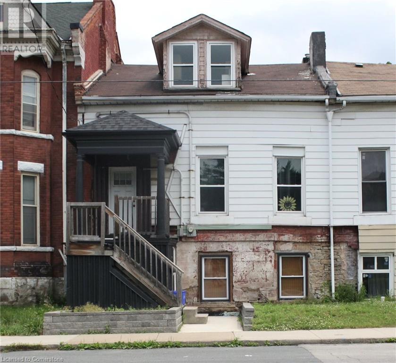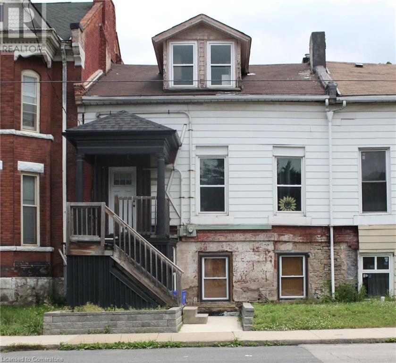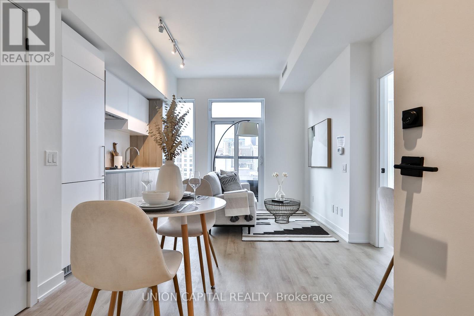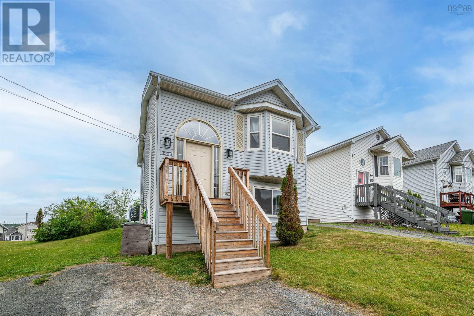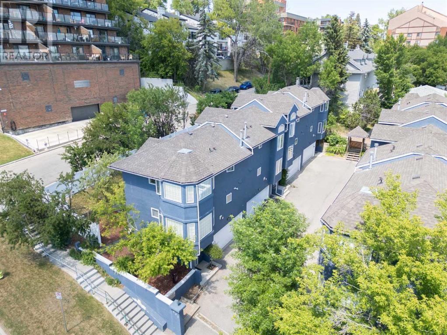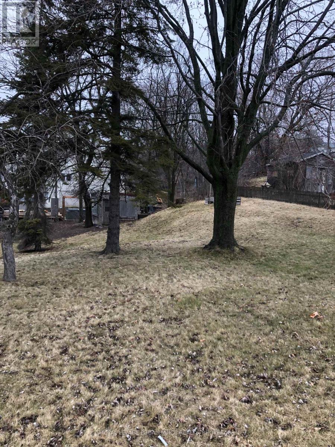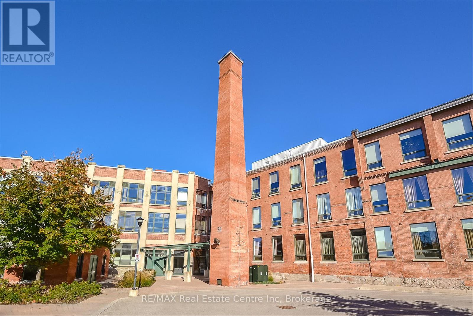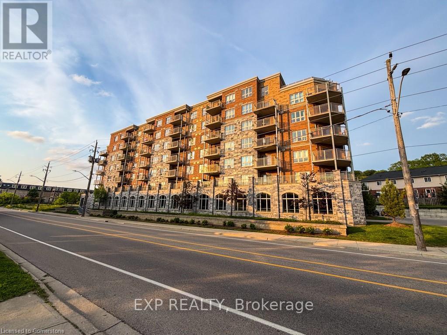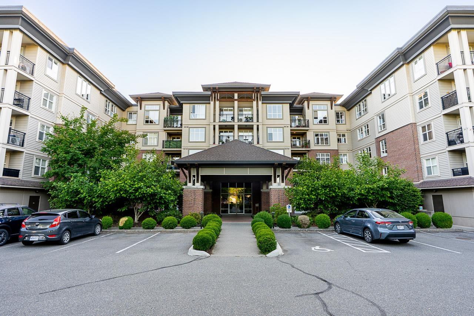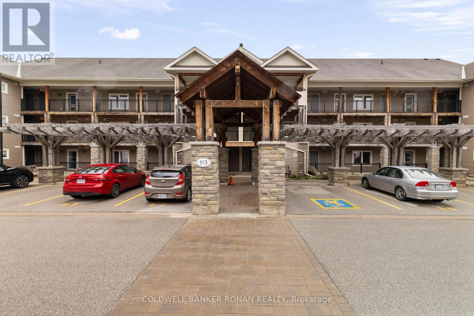70 Scott Street W
Strathroy-Caradoc, Ontario
Nestled in a mature neighbourhood, this charming 3-bedroom, 1-bath bungalow is full of potential and ready for your personal touch. From the welcoming front entrance, enjoy a clear view through to the kitchen and out to the backyard, creating a natural sense of flow that feels bright and airy. The kitchen, just beyond the family room, is spacious with generous cupboard and counter space and offers a lovely view of the backyard, perfect for keeping an eye on pets or kids while cooking. Adjacent to the kitchen, you'll find a full bathroom and convenient main floor laundry. Three well-proportioned bedrooms are thoughtfully arranged to complete the cozy and functional layout. The unfinished basement and crawl space provide extra storage options. Step outside to a spacious backyard featuring a wooden deck, stone patio, and a generous vegetable garden. The yard is beautifully manicured with easy-to-maintain flower beds and a mature grapevine that produces both green and Concord grapes. The single-car garage has an attached four-room dwelling featuring two separate entry and exit points. Each room has its own window, making it ideal for use as a workshop, hobby space, or potential in-law suite if permitted. Complete with a large covered front porch and an expansive driveway that could accommodate more than four vehicles, this home is perfect for hosting gatherings and offering ample space for both family and guests. Close to everything you need, including parks, schools, and amenities, this property is the perfect blend of comfort, location, and potential. (id:60626)
RE/MAX Centre City Realty Inc.
205 924 Jenkins Ave
Langford, British Columbia
Presenting ''Park Place''—a contemporary collection of 24 expansive residences, now available for pre-sale. Located in an unbeatable, serene setting, this development offers the convenience of walking to everything you need. Situated on a tranquil street, directly across from the newly opened Belmont Market, with Westshore Town Centre to the east and Langford Centre to the north, this location is truly central. These homes offer a rare commodity in today’s market—space. Each 2-bedroom suite spans an impressive 1,000 square feet, featuring generously sized sundecks that can accommodate a dining table for four plus a BBQ. Additional sound insulation between bedroom walls and floors ensures a quiet, restful environment. Inside, these thoughtfully designed residences boast 9-foot ceilings, a striking kitchen with quartz countertops, and a premium stainless-steel appliance package. A statement fireplace, set within an accent wall, adds warmth and sophistication, while the tiled entry and durable laminate wood flooring exude timeless appeal. The building itself is equally impressive, with a grand tiled foyer that sets the tone for the refined interior. Residents will enjoy the convenience of interior storage lockers, a fenced dog run play area, and secured parking with video surveillance. For the avid cyclist, ample secured bike storage is available. Select pets and rentals are permitted, adding further flexibility to this exceptional living opportunity. Park Place offers not just a home, but a lifestyle—sophisticated, convenient, and perfectly situated. (id:60626)
RE/MAX Camosun
8002 103 Street
Grande Prairie, Alberta
Welcome to this one-owner gem, perfectly situated on the corner of Michaelis Blvd and 103 Street. From the moment you arrive, you’ll be impressed by the inviting curb appeal of the beautifully landscaped, low-maintenance front yard and porch, offering both privacy and a warm welcome.Step inside this well-appointed, two-story home featuring three spacious bedrooms and three bathrooms. The main floor boasts a generously sized kitchen complete with an island, seamlessly connected to a formal sitting room and a family/dining area in an open-concept layout. In addition, you’ll find a dedicated home office, a convenient laundry room, and a half bathroom on this level.Upstairs, the expansive primary suite impresses with its large walk-in closet and an en-suite bathroom featuring a stylish tile shower. Two additional well-proportioned bedrooms and a full bathroom round out the upper level, ensuring comfort and ample space for family or guests.The backyard is a private oasis designed for relaxation and entertaining. Enjoy your outdoor living space on a deck equipped with sliding awnings, perfect for sun protection, or gather around the fire pit on a two-tiered deck set amidst a charming garden area.Recent updates add to the home’s modern appeal and value. Enjoy peace of mind with a new furnace and air conditioning system installed 10 years ago, as well as a hot water on demand system. Other upgrades include new shingles (2013), upgraded eavestroughs and downspouts (2014), all-new triple-pane casement windows (2018), updated doors and a new garage door (2021), and beautifully remodeled bathrooms completed between 2023 and 2024.Don’t miss your chance to experience the perfect blend of style, space, and convenience in this remarkable home. Schedule a tour today before it’s gone! (id:60626)
Grassroots Realty Group Ltd.
1312 13745 George Junction
Surrey, British Columbia
Welcome to Plaza Two at King George Hub by PCI Developments - a sleek, modern high-rise located in the heart of Surrey's vibrant King George Corridor. This bright and functional 1-bedroom, 1-bathroom home offers 531 sq.ft. of thoughtfully designed living space on the 13th floor, featuring a sun-drenched south-facing layout with stunning Mount Baker views. Enjoy exceptional value with a dedicated EV-ready parking stall, a massive storage locker, and floor-to-ceiling windows that flood the unit with natural light. Just steps from King George SkyTrain Station, UBC/SFU Surrey campus, Surrey Memorial Hospital, City Hall, Central City shopping, restaurants, cafes, and more - everything you need is at your doorstep.Residents enjoy access to an impressive lineup of resort-style amenities (id:60626)
RE/MAX Crest Realty
126, 301 Redstone Boulevard Ne
Calgary, Alberta
Hello, Gorgeous!Step into style with this stunning AIR CONDITIONED end unit townhome in vibrant Redstone—where upscale design meets everyday function. With 3 bedrooms, high-end finishes, and a tandem attached garage, this beauty is brimming with extras and ready to impress!From the moment you enter, you'll love the spacious foyer and the bright, open layout, leading up to the main level featuring soaring ceilings and an abundance of extra windows that flood the space with natural light. The gourmet U-shaped kitchen is a chef’s dream with quartz counters, upgraded stainless steel appliances, sleek cabinetry, and a walk-in pantry. Whether you're cooking up a storm or just grabbing coffee, this space delivers serious style.The open-concept living and dining areas flow seamlessly and lead to your own private balcony overlooking the greenspace—perfect for sunsets, morning coffee, or evening wine. A stylish 2-piece powder room rounds out the main floor.Upstairs, retreat to your primary bedroom oasis complete with a walk-in closet and luxurious 4-piece ensuite. Two more generous bedrooms, a modern main bath, and convenient upstairs laundry make this home as practical as it is polished.Downstairs, you'll find an extended tandem garage with extra storage and a full-length driveway to fit your oversized ride. This well-managed complex offers low condo fees, lots of visitor parking, and a location that can’t be beat—close to shopping (hi, CrossIron Mills!), future schools, parks, and with easy access to Stoney Trail, Deerfoot, and the airport.Whether you’re up-sizing, investing, or just want to live somewhere you actually love, this Redstone gem is ready to welcome you home. (id:60626)
RE/MAX Realty Professionals
1009 - 255 Bay Street
Ottawa, Ontario
RARE opportunity to own a true 2-STOREY LOFT with 1.5 baths at the highly sought after Bowery condos in downtown Ottawa. Bright and open concept with soaring floor to ceiling windows equipped with custom fitted motorized solar blinds. Beautiful hardwood flooring throughout main and upper levels, quartz counters in kitchen and baths, upgraded stainless steel appliances, in-unit laundry, storage locker, and heated UNDERGROUND parking included. This stunning condo offers two hotel like guest suites and top floor amenities, which includes indoor salt water infinity pool, fitness centre, party room, BBQ patio, and 360 degree views of Ottawa. Less than 5-minute walk to major bus routes, LRT station, restaurants, and shops (id:60626)
RE/MAX Hallmark Realty Group
11 Galaxy Crescent
St. John's, Newfoundland & Labrador
Welcome to this stunning and spacious 2-apartment home located in the highly desirable neighborhood of Airport Heights. Perfectly suited for homeowners and investors alike, this property offers modern comfort, income potential, and an unbeatable location. The main unit features a bright and airy open-concept living space that's ideal for entertaining. With three generously sized bedrooms, there’s room for the whole family. The primary bedroom is a true retreat, complete with a large walk-in closet and a private ensuite. The lower level offers additional storage, plus a versatile rec room or gym area—ideal for active lifestyles or cozy movie nights. The spacious apartment boasts two well-sized bedrooms, a large kitchen and dining area, and a comfortable living space. Whether you’re looking to generate rental income or accommodate extended family, this unit is a fantastic bonus. Situated on a well-maintained lot in a family-friendly area, this home combines functionality, flexibility, and lasting value. Don’t miss your chance to own this beautiful property in one of the city’s most popular neighborhoods! No conveyance of offers until 2 PM on June 16, 2025, offers to remain open until 7PM June 16, 2025 as per sellers directive. (id:60626)
RE/MAX Infinity Realty Inc. - Sheraton Hotel
714-718 North Nechako Road
Prince George, British Columbia
Attention first time buyers, downsizers, or investors - Two houses for the price of one! These two non-conforming houses on a 1/3 acre lot in North Nechako are fully renovated including kitchen and baths. The spacious front home has a nice open-concept with huge master bedroom, a newer kitchen with butcher-block-top cooking island, and newer stainless steel appliances. The rear home had kitchen and baths updated about 5 years ago and is also perfectly move-in ready. Both homes are two bedrooms with full laundry facilities and each has a separate meter for gas and hydro. (id:60626)
Maxsave Real Estate Services
6022 Lund
Powell River, British Columbia
Nestled in the charming Wildwood neighbourhood of Powell River, BC, this property offers a fantastic opportunity for those with vision and a desire to create their dream home. Sitting on a generous half-acre lot, this residence boasts a large shop and is ready for your renovation ideas. (id:60626)
Royal LePage Powell River
12206 St Peters Road
Tracadie Cross, Prince Edward Island
DON'T DELAY!! Just Reduced!!! Totally Renovated 3 Bedroom, 2.5 Bath Character country home only 10 mins from Charlottetown city limits on a 1.09 acre Mature lot with new fence on both sides and beautiful Trees on property. From the time you enter the home off the New PT Deck to the spacious entrance , it feels like a new home Home. The home has been completely renovated from the approximately 20 year old Poured Concrete foundation to the New Steel Roof. Has all Vinyl Windows & Siding, Insulated entrance door, Beautiful New white Kitchen cabinets C/W Island and High end Stainless Steel Appliances. All New Bathroom cabinets and Electrical and Plumbing all upgraded along with All new Light Fixtures , New insulation in outside walls and R-50 in Attic along with spray foam around exterior joist header in basement. Open concept Kitchen & Dining room with New Vinyl plank flooring in all rooms except Dining room & Livingroom as they are original refinished Hardwood floors. Sliding French doors leading to Living room. New main floor Laundry room & 2 Pc bath C/W Newer Washer & Dryer. Original Solid Staircase leads to 2nd floor where you will find the Spacious Primary Bedroom with Walk-in Closet and Beautiful En-Suite bath; 2 other good size bedrooms and main 4 pc Main bath. Nice open hallway with large dbl Closet. Home was converted to Convection Electric heat , with one original Cast iron Rad in Living room and 2 Heat pumps providing heat & A/C in the summer. Home has been renovated with Low maintenance in mind ! New Water Pressure Tank 2025. The detached 22' x 34' Garage/ Workshop has New vinyl ceiling, New poured concrete floor, New Steel roof and New Overhead insulated Steel door with remote opener and wired with some insulation. New Paved Driveway with room for turning. Located only 5 mins from Beautiful North shore beaches and 15 mins to " The Links at Crowbush Cove". Note: All measurements are approximate and should be verified by Buyer if deeme (id:60626)
Confederation Realty
2 Southview Crescent
South Dildo, Newfoundland & Labrador
Welcome to your future home or cottage in beautiful Dildo Pond Properties, just an hour outside of St. John's. Construction is underway on this thoughtfully designed 3 bedroom, 2 bathroom home, perfectly positioned on a spacious ¾ acre lot with breathtaking south-facing views of Dildo Pond. The open-concept layout features large windows throughout to let in natural light and frame the incredible scenery. A spacious patio is perfect for outdoor living, with private access from the primary bedroom—your own retreat to soak in the view. The walkout basement will be completed to the drywall stage and offers the option to customize and finish to your taste. This is the perfect opportunity to own a brand new build in a peaceful location! (id:60626)
Exp Realty
12 Donalda Drive
Chatham, Ontario
Located in a desirable North side neighbourhood in Chatham, this well maintained four-level side split showcases pride of ownership throughout. Step inside to find an open-concept main level featuring a stunning custom-built Oak Barrel kitchen with quartz countertops, stainless steel appliances, and a large island. Patio doors lead directly to a private backyard with no rear neighbours. The upper level offers 3 spacious bedrooms and a 4pc bathroom with a quartz countertop. On the lower level, enjoy a family room with a wood-burning fireplace (not in use) with built in cabinetry, and rec room used as a hair studio—ideal for a home office or additional entertaining space with a 3pc bathroom and its own backyard access. The basement includes a rec room, 4th bedroom, laundry area, and a large crawlspace providing additional storage. Outside, the fully fenced backyard is perfect for entertaining, complete with a spacious deck, Pergola over the hot tub and a storage shed. Call today! (id:60626)
Royal LePage Peifer Realty Brokerage
236 - 605 Nautilus Private
Ottawa, Ontario
Upgraded Home with Dual Primary Ensuites & Abundant Natural Light! This beautifully upgraded condo townhouse stands out with its rare dual-ensuite layout, offering 2 spacious bedrooms and 2.5 bathrooms, including two full ensuites on the top floor and a convenient powder room on the main level. A smart structural upgrade added a second ensuite, making this home ideal for shared living or buyers seeking extra comfort and privacy. Enjoy the bright and airy atmosphere throughout, thanks to large windows and two private balconies - one off the main living area and another attached to the second bedroom suite. These outdoor spaces provide the perfect spots to enjoy morning coffee or unwind in the evening sun.The open-concept main living area features elegant hardwood flooring, a modern kitchen with stainless steel appliances, and in-unit laundry for added convenience. A dedicated parking spot is included for your peace of mind. Located in a desirable, walkable community close to Walmart, Dollarama, shops, and public transit, this home blends smart upgrades, low-maintenance living, and unbeatable location. Don't miss this bright, stylish, and move-in-ready home.Book your showing today! (id:60626)
Exp Realty
5832 Anthony Cr Sw
Edmonton, Alberta
Meticulously well-kept 2-storey home in SW Edmonton’s vibrant community offers the perfect blend of modern living and convenience, with quick access to Anthony Henday, Calgary Trail, Highway 2, and Edmonton International Airport. Offering 1,592 sq ft of sun-filled, open-concept living, this 3-bedroom, 2.5-bath home is immaculately presented and thoughtfully designed. The stylish kitchen features quartz countertops, stainless steel appliances, a gas stove, and crisp white cabinetry — perfect for daily use and entertaining. Upstairs, the spacious primary suite includes a walk-in closet and 4-piece ensuite, plus two more bedrooms and a full bath. The basement is framed with bathroom rough-ins, ready for your personal touch. Enjoy a fully fenced, landscaped yard with a double detached garage and rear lane access. Close to schools (K–9 & high school), parks, trails, rec centres, grocery stores, restaurants, banks, and future LRT. A place you’ll be proud to call home. (id:60626)
Century 21 Smart Realty
1 202 Euston Street
Charlottetown, Prince Edward Island
Step into a piece of Charlottetown?s history with this elegant two-bedroom, two-bathroom condo located at 202 Euston Street in the prestigious 500 Lot Heritage Area?one of the city?s most historically significant and architecturally rich neighbourhoods. Situated in a well-maintained heritage building with new siding and roof (2024), this unit blends period charm with everyday functionality. The main living area is filled with natural light from large windows and features original solid hardwood flooring that flows through the living and dining spaces?ideal for relaxing or entertaining. The traditionally styled kitchen is exceptionally built with hardwood cabinetry and ample counter space, offering everyday convenience and future upgrade potential. The spacious primary bedroom includes a private ensuite bath, while a second bedroom and full bathroom provide added comfort. A flexible second living area could serve as the main living space or be converted into a third bedroom. Additional highlights include in-unit laundry, two off-street parking spaces, and secure basement storage. This quiet, professionally managed building offers a rare opportunity to own property in a tightly held, heritage-protected district. Living in the 500 Lot Heritage Area means being surrounded by Georgian, Victorian, and Maritime architecture, and steps away from the Confederation Centre of the Arts, Province House, Victoria Row, and a wealth of local shops and cafés. With walkable charm and cultural vibrancy, this is more than just a home?it?s a chance to own a piece of Charlottetown?s living history. (id:60626)
East Coast Realty
3 - 200 Dissette Street
Bradford West Gwillimbury, Ontario
This vacant unit offers over 900 square feet of versatile space, perfect for a variety of businesses. Located on a busy street with high visibility, it is just steps away from the GO Station and Ontario Service Centre. Surrounded by new condo townhouses, the area is bustling with growth and potential.The unit includes washroom rough-in and furnace, making it ready for customization to suit your business needs.Ideal for retail, office, or other commercial ventures. (id:60626)
Homelife Kingsview Real Estate Inc.
916 62a St
Edson, Alberta
Move in ready!!! Welcome to this wonderful bi-level on a huge corner lot that has everything you could want, inside & out! Located in the desirable area of West Grove, you will feel at home from the moment you open the front door & step into the spacious foyer w/ neutral colour tones & beautiful hardwood floors leading you to the main floor. Upstairs has wonderful natural light, a huge living area, an eat-in kitchen w/ lots of cabinets & a door to the 2 tier deck with gazebo on the lower level, overlooking the incredible 11,000 sq ft private lot. There are 3 bedrooms up including a primary bedroom w/ walk in closet & 3 pc ensuite. Finishing off the upstairs is an additional 4 pc bathroom w/ jetted tub. Downstairs you will find a large recreational room - perfect for entertaining, 2 additional bedrooms, a full bathroom & laundry room. There is also plenty of storage! 2 storage rooms in the basement, storage in the double oversized garage & large storage shed! Plus RV parking! This home truly has it all. (id:60626)
Maxwell Challenge Realty
505 - 725 Don Mills Road
Toronto, Ontario
Experience Urban Living At Its Finest In This Bright And Spacious 1+1-Bedroom, 1-Bathroom Condo In The Heart Of Toronto! This Stunning, Newly Renovated Unit Features A Fully Updated Kitchen With A Fridge And Stove, Sleek New Flooring, And A Beautifully Renovated Bathroom. The Open-Concept Living And Dining Area Is Filled With Natural Light From Large Windows, Creating A Warm And Inviting Atmosphere. Perfectly Situated Just Minutes From The Ontario Science Centre, Aga Khan Museum, Parks, Shopping, Top Schools, And Transit, This Prime Location Offers Unbeatable Convenience With TTC At Your Doorstep And Easy Access To The DVP. Luxury Renovated Amenities Include A Fully Equipped Gym, Indoor Pool, Party Room, And Secure Underground Parking. Don't Miss This Incredible Opportunity To Own A Move-In-Ready, Upgraded Condo In A Sought-After Location! (id:60626)
Homelife/cimerman Real Estate Limited
4003 Kilmer Drive Unit# 403
Burlington, Ontario
Beautifully renovated TOP FLOOR unit in a mid-rise building! Avoid all the new condo shrinkage with this wonderfully maintained 2 bedroom, 1 bathroom unit that has over 740 square feet and west-facing balcony perfect for gorgeous sunsets and views of the escarpment. The unit opens with an airy-white kitchen featuring stainless steel appliances, quartz countertops peninsula seating, subway tile backsplash, resurfaced kitchen cabinets and upgraded hardware. The kitchen overlooks the living room which offers impressive 12-foot vaulted ceilings visually adding to the overall living space, warm neutral high-end vinyl flooring throughout and a walkout to the balcony where BBQs, decorative tile flooring and west-facing views of the escarpment can be enjoyed all year round. Sitting off to the right is the primary bedroom with a large window and closet for storage, 4-piece bathroom with a neutral colour palette and access to a spacious laundry room that also offers more storage space within the unit. This unit is complete with additional bedroom/den space that has the flexibility of being a 2ND BEDROOM, office, library and more! With an inclusive condo fee, 1 parking spot, 1 locker and an abundance of visitor parking. Conveniently located in North Burlington, walk to schools, Tansley Woods Park that offers pickleball, public transit, short walk to restaurants and shops and a quick drive to all major highways. (id:60626)
Royal LePage Burloak Real Estate Services
403 - 4003 Kilmer Drive
Burlington, Ontario
Beautifully renovated TOP FLOOR unit in a mid-rise building! Avoid all the new condo shrinkage with this wonderfully maintained 2 bedroom, 1 bathroom unit that has over 740 square feet and west-facing balcony perfect for gorgeous sunsets and views of the escarpment. The unit opens with an airy-white kitchen featuring stainless steel appliances, quartz countertops peninsula seating, subway tile backsplash, resurfaced kitchen cabinets and upgraded hardware. The kitchen overlooks the living room which offers impressive 12-foot vaulted ceilings visually adding to the overall living space, warm neutral high-end vinyl flooring throughout and a walkout to the balcony where BBQs, decorative tile flooring and west-facing views of the escarpment can be enjoyed all year round. Sitting off to the right is the primary bedroom with a large window and closet for storage, 4-piece bathroom with a neutral colour palette and access to a spacious laundry room that also offers more storage space within the unit. This unit is complete with additional bedroom/den space that has the flexibility of being a 2ND BEDROOM, office, library and more! With an inclusive condo fee, 1 parking spot, 1 locker and an abundance of visitor parking. Conveniently located in North Burlington, walk to schools, Tansley Woods Park that offers pickleball, public transit, short walk to restaurants and shops and a quick drive to all major highways. (id:60626)
Royal LePage Burloak Real Estate Services
12 Dawson Drive Unit# 403
Collingwood, Ontario
Experience the perfect blend of recreational and relaxed living in this fully renovated townhouse, nestled on a quiet cul-de-sac. Ideal as a weekend retreat or a full-time residence, its proximity to skiing and golfing venues encapsulates a perpetual vacation vibe. This 2-bedroom, 2-bath residence now boasts a brand-new kitchen with high-end quartz countertops, new flooring throughout the unit, and a fresh, modern look with entire unit painted, including new trim, doors, and handles. Additional ceiling light fixtures have been added for enhanced illumination, while renovated bathrooms elevate the homes luxury appeal. The living and kitchen areas feature an 11ft cathedral ceiling and skylight, infusing the open concept space with a spacious and airy feel, perfect for entertaining. A 240V EV plug in the front storage makes electric car charging convenient and eco-friendly. Warm up by the fireplace after skiing, or enjoy a BBQ on your spacious balcony. The Primary Bedroom includes a custom feature wall and a renovated 4-piece ensuite bathroom that opens to a 12ft x 10ft walk-out deck, while the second bedroom also features a stylish new feature wall. Conveniently located just a 2-minute walk away from eateries, cafes, and bars, with a spa, marina, and the serene waters of Georgian Bay close by. A quick drive takes you to downtown Collingwoods vibrant shops and restaurants. Don't miss out on this turnkey opportunity to enjoy the lifestyle you deserve book a showing today! (id:60626)
Right At Home Realty
753 4090 Whistler Way
Whistler, British Columbia
Discover this charming 7th floor Phase II studio, boasting stunning eastern views from the Westin. This elegantly designed space features high ceilings, modern furnishings, and an abundance of natural light. Enjoy a fully equipped kitchenette and a luxurious bathroom, offering a comfortable retreat after outdoor adventures. Located steps from the Whistler gondola and golf course, you'll have easy access to skiing, snowboarding, and hiking. Community amenities include a health club, indoor/outdoor pool, and ski/golf valet services. This studio presents an excellent investment opportunity, with a 50% discount at on-site dining and year-round access to hotel facilities. Don't miss your chance to own a slice of Whistler (id:60626)
Whistler Real Estate Company Limited
512 13963 105 Boulevard
Surrey, British Columbia
A modern 1-bedroom, 1-bathroom unit with an open-concept layout combining the kitchen, dining, and living areas, creating a spacious feel. The unit includes a larger balcony and extra storage space. Residents enjoy access to fantastic amenities such as a yoga studio, fitness center, Ping-Pong and billiard rooms, BBQ area, and both indoor and outdoor lounges. The clubhouse also features a party room for social gatherings. Conveniently located within walking distance to Surrey Central Skytrain Station, shopping at Surrey Central Mall, SFU, and Hawthorn Park, this home offers easy access to schools, parks, healthcare, and public transit. Highway 1 is also just a short drive away. The unit comes with one parking spot and one storage locker, making it an ideal choice . (id:60626)
Woodhouse Realty
170 Murray Street
Brantford, Ontario
Welcome to 170 Murray Street, a charming 2.5-storey duplex just down the road from downtown Brantford. This property features two self-cointained units, offering flexibility for investors or multi-generational living. The upper unit boasts 2 bedrooms, 1 bathroom, and a private balcony. The main floor unit offers 1 bedroom , 1 bathroom, a basement for extra storage with a functional layout and easy access. Close to shops, restaurants, public transit, and everything the downtown core has to offer, this duplex is full of potential in a prime location. (id:60626)
RE/MAX Twin City Realty Inc.
364 Burnside Rd W
Saanich, British Columbia
Beautifully updated and move-in ready, this bright 2-bedroom condo offers comfort, style and a very popular central location. Strata fee includes Heat & Hot Water* Thoughtful renovations by the current owner include new doors, flooring, baseboards, light fixtures, fresh paint and custom blinds. The kitchen has been transformed with white cabinetry, new counters, backsplash, stainless steel appliances, sink, and faucet. The bathroom features modern finishes. A spacious layout includes a cozy dining nook overlooking the quiet, west-facing courtyard, in-suite laundry and walk-in pantry. Private covered deck area that overlooks the play area. The well-managed, family-friendly complex offers a seasonal outdoor pool & playground. Proactive strata. Walk to parks, trails, transit, Tillicum & Uptown malls, and the Galloping Goose. A must-see! (id:60626)
RE/MAX Camosun
306 3rd Street
Blue Ridge, Alberta
This location has incredible potential! With a ten room hotel on the second floor, a restaurant and lounge, this business has the market cornered in the region. It is at the doorstep of West Fraser Blue Ridge, a lumber mill that directly employs 585 employees, with no other restaurants or hotels in the vicinity. Lounge comes with 3 VLT's and an ATM, again the only one in the area. (id:60626)
RE/MAX Advantage (Whitecourt)
107 Wellington Street S
Hamilton, Ontario
Possibility abounds in this legal triplex nestled into the heart of Hamiltons Corktown Neighbourhood. Weather your an investor, renovator or just wanting to and your own style to a blank palette, this is the perfect property for you. With over 2300 sqft of living space spread amongst the 3 units, a large double car garage and 3 additional parking spaces all this needs is some TLC to make it the income property of your dreams. (id:60626)
Certainli Realty Inc.
37 Birch St
Wawa, Ontario
Better than new; this home has been lovingly and meticulously rebuilt from top to bottom with no expenses spared! From the moment you walk in the front door, you will be blown away by the open space and gleaming finishes. The living room features a propane fireplace with floor-to-ceiling stone mantle. The custom kitchen is sure to impress the chef in your home, with its propane stove, stainless appliances, custom bar fridge, sprawling island, and marble counters! Perhaps the only room to compete with the kitchen is the Primary Bedroom suite. This room comes straight from a Better Living magazine and features a practical walk-through closet leading into the 5 piece ensuite bathroom. Heated floors, accent lighting, standalone bathtub, custom designed shower and 24" marble tile are but a few of the highlights. The basement is a fully finished oasis as well and boasts two more generous bedrooms, a full bathroom, and tons of storage. If you want to live in luxury on a beautiful lot in the heart of Northern Ontario, this is the spot for you! (id:60626)
Century 21 Choice Realty Inc.
8832 Slocan West Rd Slocan West Road
Slocan, British Columbia
""Slocan River Views and Valhalla Adventures — Live Where You Play"" Welcome to laid-back valley living! This solid 1,700+ sq ft, 4-bedroom, 1-bath home sits on just under an acre of flat, private land with peaceful glimpses of the Slocan River from the riverside windows. Built in 1979, this slab-on-grade home offers a strong, simple shell — perfect to move into today or easy to personalize over time. Enjoy the cozy comfort of radiant wood stove heat throughout the seasons, surrounded by the sounds and beauty of the valley. The layout is functional and inviting, offering plenty of space for family, guests, or creative projects. Outside, there's ample room to build a large garage, start a garden, or simply enjoy the open space. Walk or bike to town, beaches, and Slocan Lake, or launch into the backcountry right from your yard. With the Valhalla Ranges and endless adventure nearby, this property offers a rare chance to live close to nature with a strong community feel. Your Slocan lifestyle starts here. (id:60626)
Stonehaus Realty Corp.
107 Wellington Street S
Hamilton, Ontario
Possibility abounds in this legal triplex nestled into the heart of Hamiltons Corktown Neighbourhood. Weather your an investor, renovator or just wanting to and your own style to a blank palette, this is the perfect property for you. With over 2300 sqft of living space spread amongst the 3 units, a large double car garage and 3 additional parking spaces all this needs is some TLC to make it the income property of your dreams. (id:60626)
Certainli Realty Inc.
121 Bluenose Road
Vernon, British Columbia
LOCATION! Unlock the possibilities on this remarkable 19.79-acre parcel, conveniently located just 20 minutes from Vernon. This acreage features mature trees and a selection of level building sites. Design your dream home where you can create gardens, find valley views, or establish pastures – the space is yours to define. Essential services are in place with power at the road and a high-yield (30 GPM) Artesian well. Situated on a well-maintained road, a short 1 km from pavement and overlooking the Coldstream Valley, this property balances rural serenity with easy access to amenities. Whether you desire a private retreat or a self-sustaining homestead, this wilderness land offers a blank canvas for your aspirations. (Please be aware of local wildlife and take necessary precautions, such as carrying bear spray and making noise when on the property.) GST was paid by the Seller when the lot was purchased. (id:60626)
Royal LePage Downtown Realty
1005 - 319 Jarvis Street
Toronto, Ontario
Experience modern city living in this brand-new 443 sq ft 1-bedroom unit at Prime Condos! Conveniently located in downtown Toronto between College and Dundas subway station, this stylish condo is just steps from Toronto Metropolitan University, Loblaws, Eaton Centre, and all the city has to offer! Premium finishes with a functional layout and plenty of natural light, this unit is ideal for students, young professionals, or savvy investors. Enjoy top-notch amenities in a vibrant urban setting including a 6500 sq ft premier fitness club open24 hours a day and 4000 sq ft of co-working space. A fantastic opportunity to own a home in one of Toronto's most sought-after locations! Don't miss it! **EXTRAS** Property to be sold with full TARION warranty (id:60626)
Union Capital Realty
1225 Sackville Drive
Middle Sackville, Nova Scotia
Welcome to 1225 Sackville Dr in the lovely community of Middle Sackville. This beautiful home blends modern amenities and charming features. Clean, bright, and warm this 3 bedroom, 1.5 bathroom home has almost 1300 sq.Ft. on 2 levels. Features and updates within the last 5 years include: new roof, all new windows (except 2 bedroom windows), flooring in kitchen and bedrooms, patio door, front and back deck, kitchen backsplash, toilets in both bathrooms and all appliances. Situated close to all the amenities in Lower Sackville. 6 mins flat walk to public transit. Just 10 mins to Lost Creek Golf Course or to Springfield Lake Beach perfect for hot summer days or the Cobequid Health Centre, under 30 mins to Downtown Halifax or the Airport. Ideal location with 2 highway access points 3-4 mins away from the driveway. This home offers the perfect balance of comfort and convenience and won't last long on the market. Schedule a viewing today and step into your future! (id:60626)
Keller Williams Select Realty
18231 99a Av Nw
Edmonton, Alberta
Welcome to La Perle in West Edmonton. Close to Anthony Henday, White Mud, West Edmonton Mall. Fantastic location, on a quiet street with very little traffic, close to schools, shopping & entertainment. The yard is well developed, grass, trees, fencing, fire pit, & lots of character. This home is substantially renovated including, windows and doors, shingles, furnace, H/W tank, LVP flooring, kitchen, appliances, lighting & paint. A home you must see to experience the quality & comfort. As you enter this 4-level spit home with 1,650 sq ft of finished living space you experience the openness of the main floor, living, dining and kitchen areas. The upper level has 3 BDRM, the master has a full 3 pc bath & walk in closet as well as a 2nd full bath for the other 2 spacious RMS. The lower level has a large family RM & 4th BR with a convenient 1 pc bath. The lower level consists of the mechanical, laundry & open space for future development. The detached garage measures 26.25’ d x 18’ w and a door of 9’w x 7’h. (id:60626)
RE/MAX Real Estate
1873 Country Club Drive Unit# 2112
Kelowna, British Columbia
Step into comfort and convenience with this beautifully maintained ground floor 2-bedroom plus den, 2-bathroom condo. Thoughtfully laid out, the open-concept design offers spacious living and privacy, with bedrooms located on opposite sides of the unit. The large den provides the flexibility of a third bedroom or home office. Nestled in the sought-after Quail Ridge community, you're just minutes from UBC Okanagan, Kelowna International Airport, and an expanding hub of shops, restaurants, two beautiful championship golf courses, and everyday services. Whether you're commuting, heading to class, or enjoying a weekend out, everything you need is close to home. Recent updates include flooring and all appliances. The unit comes fully furnished, so you can settle in with ease and start enjoying the Okanagan lifestyle right away. Pinnacle Pointe offers a host of amenities including a seasonal outdoor pool, hot tub, fitness centre, and secure underground parking. The pet-friendly complex is surrounded by nature, yet remains connected to all the essentials. Don't miss this opportunity to enjoy relaxed, turnkey living in one of Kelowna's most scenic neighborhoods. (id:60626)
Royal LePage - Wolstencroft
11135 Groat Rd Nw
Edmonton, Alberta
Amazing opportunity to invest, build or redevelop on 50x140 lot in a prime location. Don't miss out! (id:60626)
Comfree
5011 - 319 Jarvis Street
Toronto, Ontario
Welcome to Prime Condos, 319 Jarvis St #5011, conveniently located steps away from Dundas andJarvis. Be at the centre of Urban Living: Walking distance to Dundas TTC Subway Station,Yonge-Dundas Square, Toronto Metropolitan University, the Eaton Centre and so much more! Thebuilding features unparalleled amenities such as a 6,500 sqft Fitness Facility, 4,000 sqft ofCo-Working space and study pods. Outdoor amenities include a putting green, screening area,outdoor dining and lounge area with BBQs. This unit is brand new, never lived in and is soldwith FULL TARION WARRANTY. (id:60626)
Century 21 Atria Realty Inc.
103, 402 2 Avenue Ne
Calgary, Alberta
Offering a rare double primary layout with a double attached garage, this beautifully designed townhouse is nestled in the heart of Crescent Heights, one of Calgary’s most sought-after inner-city communities. Tucked into a quiet pocket just two blocks from the vibrant energy of Bridgeland, this home places you steps from the Bow River Pathway, Rotary Park, downtown, and countless local cafes, restaurants, and shops. Whether you're commuting by foot or bike, enjoying the scenic views from Crescent Road, or exploring nearby parks, this location offers unmatched walkability and lifestyle convenience. From the moment you enter, you'll appreciate the thoughtful design. The ground-level foyer welcomes you with a spacious entryway, generous closet space, and direct access to your double attached garage, perfect for both storage and everyday ease. Upstairs, the main level is bathed in natural light thanks to a large window in the inviting living room, which features a stunning fireplace feature wall, a cozy yet stylish focal point. Just off the living area is the well-appointed kitchen, complete with a gas stove, plenty of counter space, and ample cabinetry, making it a dream for home cooks. The dining area easily accommodates a full-size table and opens onto your private patio and yard, ideal for summer BBQs or soaking in the sun. A 2-piece powder room and convenient laundry room complete this level. The upper floor is home to two spacious primary bedrooms, each offering privacy and comfort. One features a large closet and a 3-piece ensuite with a stand-up shower, while the second bedroom has a 4-piece ensuite with a bath and another large closet, ideal for kids, guests, roommates, or a home office. With its unique layout, incredible location, and attached garage, this townhouse offers a lifestyle that’s hard to match. Don’t miss your chance to call this home, schedule your private showing today. (id:60626)
Maxwell Canyon Creek
258 Norfolk Avenue
Delhi, Ontario
Attention first time home buyers and down sizers!! Move in ready home located in a very quiet neighbourhood in Delhi. This 3 bedroom 1 bathroom has been well maintained and has had many updates throughout the years. The exterior is nicely landscaped and surrounded by perennial gardens. Featuring two covered porches, a back deck with BBQ gas hook up, two storage sheds and a large fully fenced in backyard. The interior is decorated with modern colours/fixtures and has just over 1000sq ft of carpet free living space. Featuring a spacious foyer, a living room with an electric fireplace, an eat in kitchen with modern cabinetry and newer appliances, a four piece bathroom, three good sized bedrooms, laundry room and areas for storage and linens. Additional improvements include: metal roof, vinyl siding, vinyl windows, furnace and air conditioner. This sweet little property is ready for its new owner. Book your showing today! (id:60626)
Royal LePage Trius Realty Brokerage
110 Ethel Park Drive
Brock, Ontario
2 Bedroom Bungalow On A Large Lot In , Beaverton. Well Maintained Home With Updated Windows, Corner Lot With Second Driveway. Inexpensive Living With Gas Heat, 200 Amp Service, Beach Access, Clean And Cozy Home, No Pets, No Smoke, Easy To Show. two large sheds in Backyard for extra storage. new roof 2024, fridge 2021, hot water tank 2019 (id:60626)
Right At Home Realty
210 Dickey Boulevard
Riverview, New Brunswick
CORNER UNIT! Introducing a brand new, luxury townhouse epitomizing modern living at its finest. Upon entering, the foyer welcomes you with elegant ceramic flooring, setting the tone for the chic interiors that await. Step into the heart of the home, where the open-concept layout seamlessly integrates the living room, kitchen, and dining area which offers lots of natural light streaming in through the patio doors leading to the back deck. Engineered hardwood flooring flows throughout, lending a touch of sophistication to the space. The lovely kitchen features QUARTZ countertops, a generously-sized island and a convenient walk-in pantry in the back if the kitchen. A 2-piece bath completes the main level. The second floor features 3 bedrooms which 2 have walk-in closets. A bonus room off the primary bedroom could serve as an office, nursery or extra storage space. Full bath with modern fixtures and a laundry room complete this level. The basement, left unfinished, will provide endless possibilities to customize to suit your lifestyle. Whether you choose to create a home gym, media room, or more living space, the blank canvas of the basement allows you to tailor the home to your needs. Enjoy the convenience of an attached garage for your vehicle and additional storage space. Extra features include MINI SPLIT, PAVED DRIVEWAY, LANDSCAPE and 8 YR LUXE WARRANTY. HST rebate to vendor. Call your REALTOR ® for details. (id:60626)
Exit Realty Associates
597 King Street W
Kingston, Ontario
Extremely rare opportunity to acquire a vacant 50 x 120 ft building in Kingston's historic Portsmouth Village. This property boasts spectacular views of Portsmouth Olympic Harbour and Lake Ontario and is conveniently located within walking distance to Queen's University, Kingston General and Providence Care Hospitals, Lake Ontario Park, and St. Lawrence College. Develop, invest, or build your dream home-- this water view lifestyle and charming village location awaits your imagination. (id:60626)
Royal LePage Proalliance Realty
308 - 26 Ontario Street
Guelph, Ontario
NEW PRICE!!! Bring your offers! Enjoy a piece of Guelph's rich heritage with this stunning loft condo in the beautifully refurbished Mill Lofts. An exceptional building that was beautifully transformed from the former Lens Mill Factory now blends old world charm with modern convenience. This stunning one bedroom suite boasts 17-foot beamed ceilings, exposed brick walls, floor to ceiling windows, romantic fireplace and an open-concept design that ensures a distinctive living experience. Just a 10 minute walk from downtown Guelph, you will have easy access to the GO station terminal and the Guelph transit hub. Spend your weekends exploring nearby Speed River trails or indulging in the local scene, featuring trendy spots like Spring Mill Distillery, Sugo on Surrey, and the Farmers Market. Whether you're catching a game at the Sleeman Centre, enjoying a performance at the arts centre, or grabbing a drink with friends, everything is just steps away. Don't miss out on this rare opportunity to live in one of Guelph's most sought-after historic buildings, where convenience meets value with location and included amenities. Parking right outside the door and a double storage unit make this home even more convenient! The new furnace/AC heat pump was installed in 2022 ensures this unit is worry free! As an additional bonus you will have access to the recently updated clubhouse with it's trendy decor, it's the ultimate spot to host events and parties. Schedule your viewing today and experience firsthand what makes this space so unique. (id:60626)
RE/MAX Real Estate Centre Inc
306 145 St. Georges Avenue
North Vancouver, British Columbia
Live in the heart of Lower Lonsdale, where lifestyle and location come together. Just steps from the lively Shipyards District, Spirit Trail, and a collection of shops, cafes, and restaurants, this fully renovated studio bachelor is your gateway to convenience and community. Enjoy a peekaboo water view from the kitchen window and balcony. Updated with new appliances, sleek flooring, modern blinds, fresh paint, and a redone bathroom-everything feels brand new. The building offers a fitness center, sauna, guest suite, and secure bike room. Pet + rental-friendly, it´s ideal for investors, first-time buyers, or downsizers. A rare chance to own in one of North Vancouver´s most sought-after neighborhoods, where walkable city living meets the calming beauty of nature.**OH:July 12 & 13, 2-4 PM (id:60626)
Exp Realty
409 - 155 Water Street S
Cambridge, Ontario
Welcome to 155 Water St., where modern living meets stunning natural beauty! This 1-bedroom + den condo offers breathtaking views of the Grand River and a prime location close to the Cambridge Mill, University of Waterloos School of Architecture, and the vibrant Gaslight District. Step into this open-concept unit featuring expansive windows that flood the space with natural light. The cozy living room leads to a private balcony, perfect for enjoying peaceful river views. The spacious primary bedroom offers a serene retreat, while the versatile den can be customized as an office, dining area, or guest room. The unit also boasts a 4-piece bath, in-suite laundry, and the convenience of a private garage. Building amenities include a rooftop terrace with a barbecue area and stunning views. Don't miss the opportunity to own this beautiful condo in a sought-after location! (id:60626)
Exp Realty
155 Water Street S Unit# 409
Cambridge, Ontario
Incredible sunset views of the Grand River from your spacious 1 Bed + den unit at 155 Water St., where modern living meets stunning natural beauty! This 1-bedroom + den condo offers breathtaking views of the Grand River and a prime location close to all the amenities that downtown Galt has to offer like the Cambridge Mill, University of Waterloo’s School of Architecture, and the vibrant Gaslight District. There is no shortage of trails, parks and activities to engage at your doorstep! As you enter your unit you will step into this open-concept floor plan, with a den to your immediate left upon entry. Featuring expansive windows that flood the space with natural light. The kitchen is spacious with a space for dining and a living room leads to a private balcony, perfect for enjoying peaceful river views and your morning coffee. The spacious primary bedroom offers a serene retreat, while the versatile den can be customized as an office, dining area, gym or guest room. The unit also includes a 4-piece bath, in-suite laundry, and the convenience of a private fully covered and secure garage space. Building amenities include a rooftop terrace with a barbecue area and stunning views of the natural surroundings. There is plenty of visitor parking and a kids playground right next to the building at the rear side. Don’t miss the opportunity to own this beautiful condo in a sought-after location! (id:60626)
Exp Realty
315 8955 Edward Street, Chilliwack Proper West
Chilliwack, British Columbia
Soak in breathtaking, unobstructed views of Mt. Cheam from this bright and spacious 2-bedroom + den, 2-bathroom home at Westgate on Edward. Enjoy a sunlit living room with oversized windows, a generous primary suite with separate soaker tub and shower, in-suite laundry, and a large storage room. Secure underground parking included. Ideally located near shopping, recreation, hospital, and more. Pet-friendly (1 cat or 1 small dog). Move-in ready! (id:60626)
Century 21 Coastal Realty Ltd.
205 - 3 Brandy Lane Drive
Collingwood, Ontario
This charming two-bedroom condo offers 775 sq ft of living space located in the desirable Collingwood community. This open-concept unit is perfect for comfortable year-round living or a weekend retreat, including a private balcony perfect for morning coffee or evening relaxation. This home blends comfort with modern convenience with stainless steel appliances, in-unit laundry, 1 surface parking spot, an exclusive-use locker for extra storage, and access to a rare year-round outdoor heated pool. Located close to trails, skiing, golf, and downtown amenities - this is Collingwood living at its best! (id:60626)
Coldwell Banker Ronan Realty



