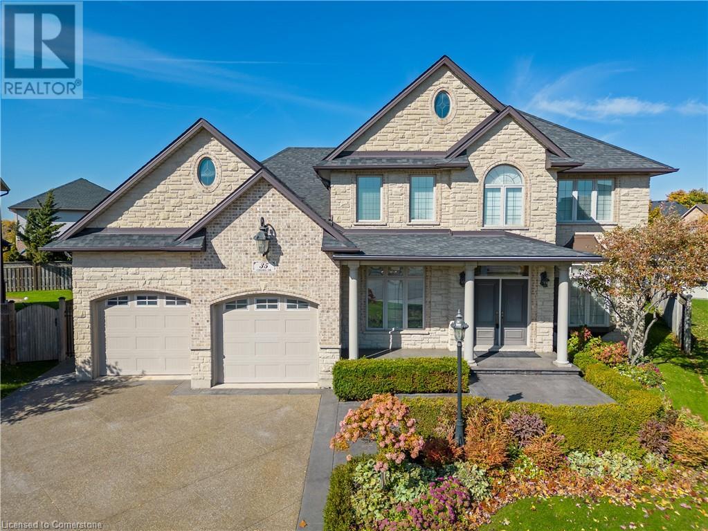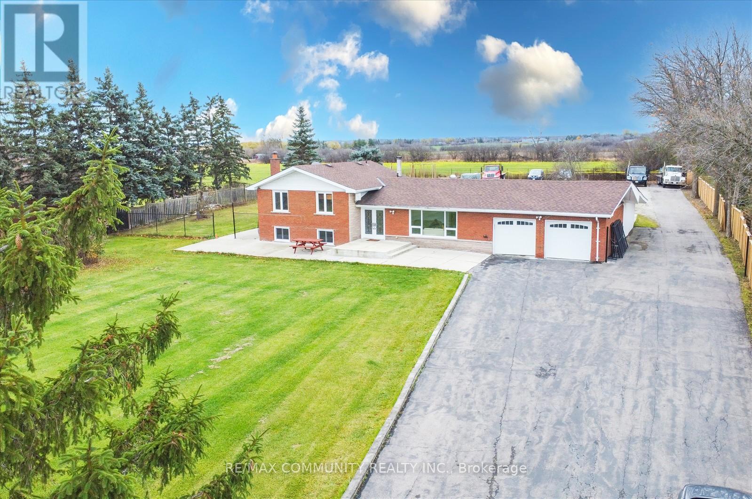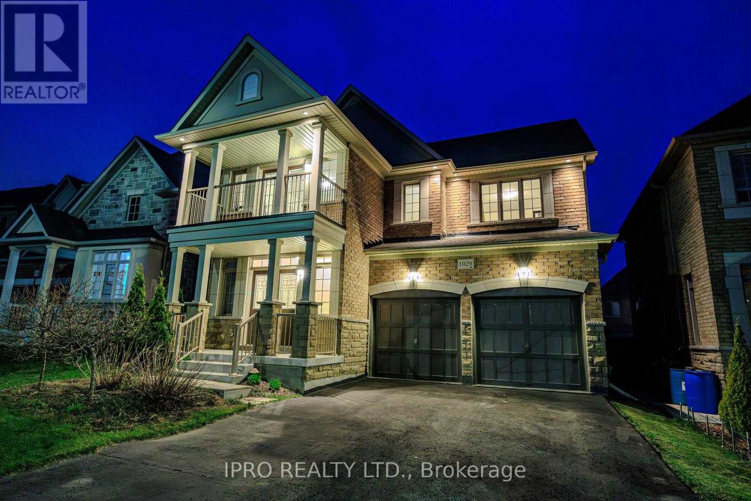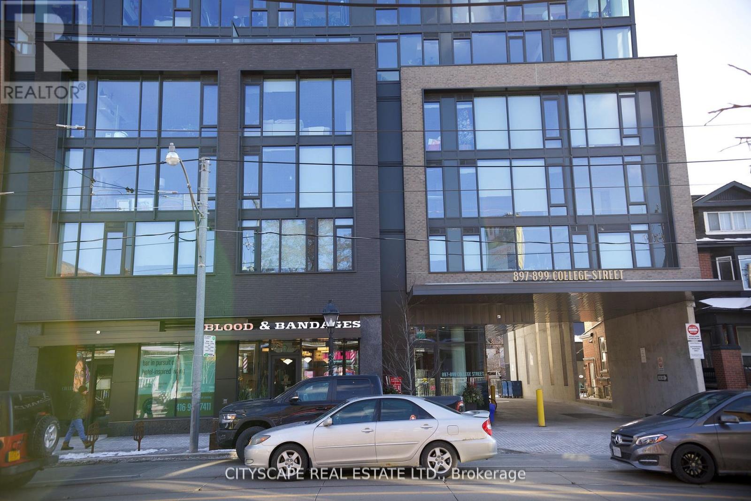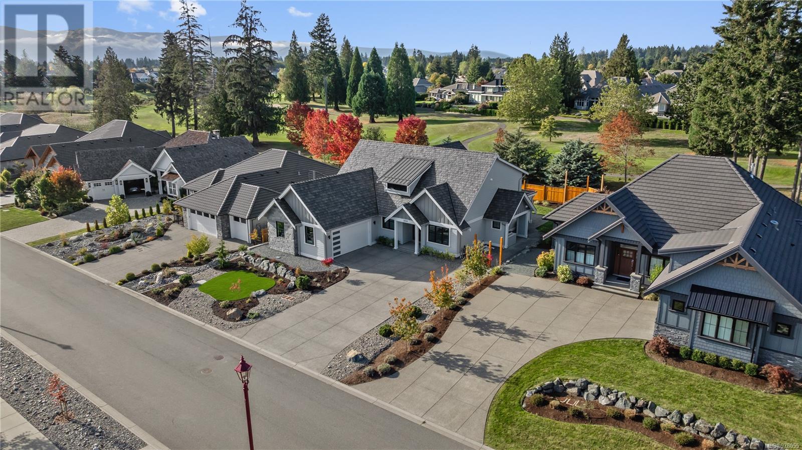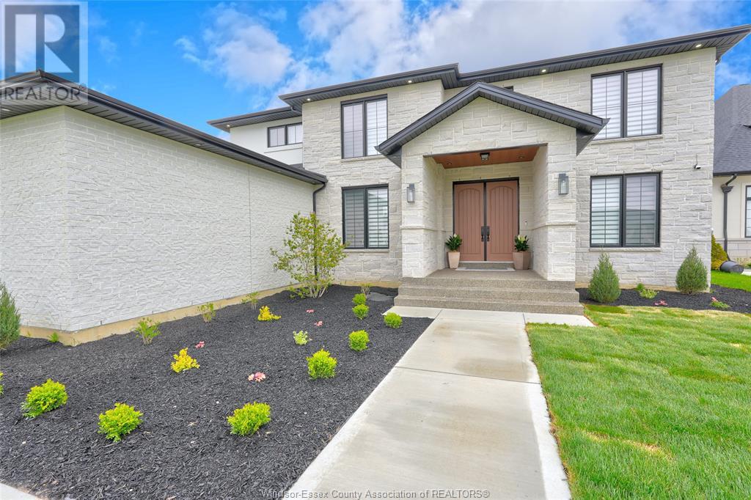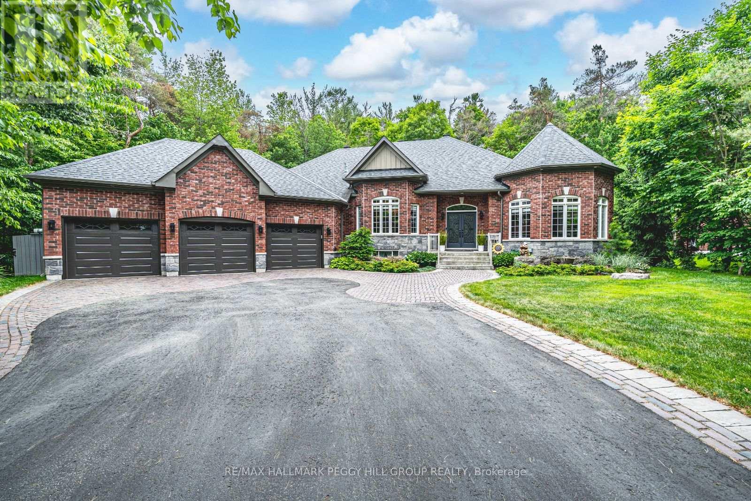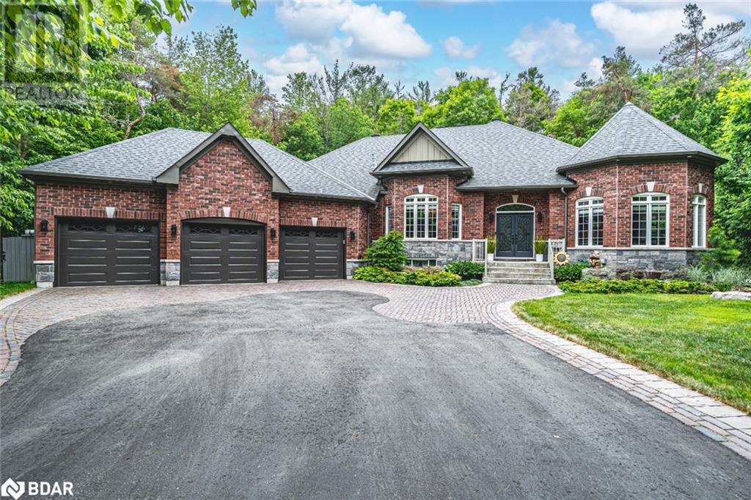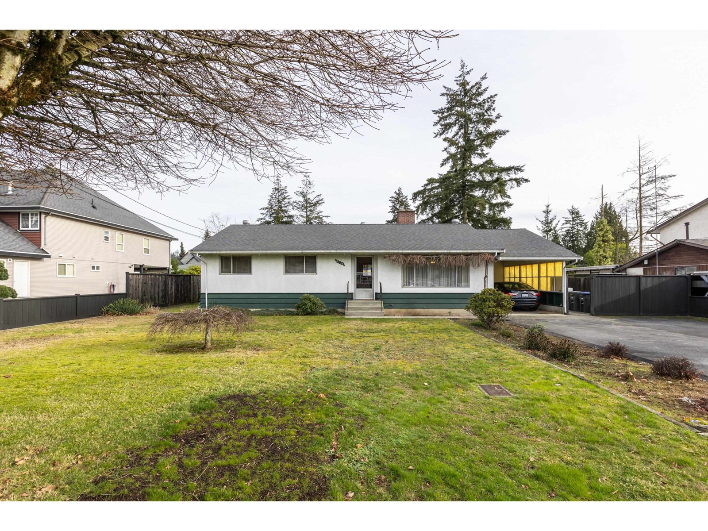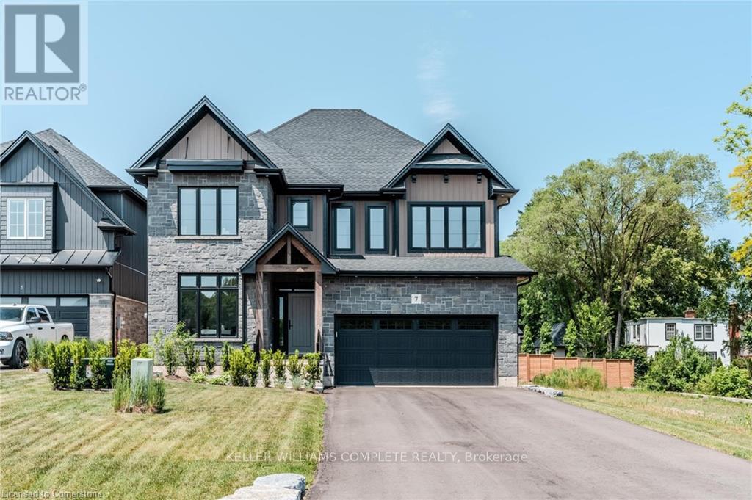35 Chiara Drive
Stoney Creek, Ontario
AN ELEGANT HOME THAT SPEAKS OF PRIDE OF OWNERSHIP! Immaculately maintained inside and out. This 4 bedroom 4 bathroom home is custom built with quality finishes throughout! The first floor features a bright and spacious eat-in kitchen overlooking a beautifully manicured private backyard with elegant landscaping. Loads of storage and counter space including a walk-in pantry make this kitchen a cuisine connoisseur's dream. The living room comes complete with built-in cabinetry and a gas fireplace. The separate dining room is great for hosting large dinner parties and the executive office is perfectly situated near the foyer. The second floor features 4 large bedrooms including the Primary bedroom with an extra large ensuite bathroom and walk-in closet. The basement is fully finished with a rec room, gym area, laundry and loads of storage. (id:60626)
RE/MAX Escarpment Golfi Realty Inc.
13096 Centreville Creek Road
Caledon, Ontario
Welcome to your dream home! This stunning side-split bungalow boasts 3 + 1 spacious bedrooms and is perfectly situated on a generous 1.03-acre lot, providing the ideal blend of comfort, space, and privacy. With a double car garage and a large driveway accommodating more than 10 vehicles, this property is perfect for families and entertainers alike. As you step inside, you'll be greeted by an open concept living and dining area, perfect for gatherings and family moments. The beautifully updated kitchen features modern built-in appliances, making cooking a delight. Each of the generously sized bedrooms offers ample natural light and space to unwind. The lower level features a separate entrance, complete with a full washroom, an additional bedroom, and a recreational room, making it a perfect suite for guests or a private retreat for family members. Enjoy the tranquility of rural living with the convenience of being just minutes away from Brampton and Bolton. Families will appreciate the school bus pickup and drop-off right in frontof the house. Plus, with a horse ranch located directly across the street and surrounded by multi-million dollar homes, you'll experience the charm of a developing neighborhood while having your private oasis. The backyard is beautifully isolated, bordered by a cornfield, creating a serene setting perfect for relaxing or entertaining. The fully fenced, flat land (150x300 ft) offers endless possibilities for renovation or expansion to create your custom dream home. Conveniently located close to shopping centers and highways, this property combines the best of both worlds peaceful country living with easy access to city amenities. Dont miss your chance to own this spectacular property in a sought after neighborhood. Schedule your private showing today and start envisioning the possibilities! (id:60626)
RE/MAX Community Realty Inc.
1029 Blackhall Crescent
Newmarket, Ontario
Gorgeous Detached Home In Highly Demanded Copper Hills Community! Built by Preston Homes, Just 10 Years Old, Maintained To Perfection. Great Layout, with Large Principal Rooms, Many UPGRADES. Hardwood On Main And Second Floors, Granite and Marble Counter Tops, 2 Balconies, Gas Fireplace, Dimmable Lights, Double Front Doors. Primary Bedroom Has Large Ensuite with Extra Large Soaking Bathtub Suitable For Enjoyment of 2 People, His & Her Walk-In Closets. Bedrooms 2 & 3 Share a Bathroom with Double Vanity and Separated by a Door WC & Bath. High and Dry Full Basement With Bathroom Kitchen Rough-Ins Presents An Opportunity to Add In-Laws Suite, Rec Room, or Entertainment Area. Fully Separated 4th Bedroom With 3-peice Ensuite And West Facing Balcony Is A Great Option For Office, Guests, In-Laws, Teenage Kids, or Other Use. Landscaped Front Yard With 2 Hydrangea Strawberry Trees and 3 Cyprus Trees, Evergreen Yew Tree on the Side. Fully Fenced Backyard with Berry Bushes, Lilies, Rare Climbing Roses, and a Sunburst Locust Tree Thoughtfully Planted to Provide Best Shade And Privacy During Warm Summer Days. Double Garage And Long Driveway For 4 Cars, No Sidewalk. Quiet Street. WATERSPLASH Park. HIGHLY RANKED SCHOOLS. Close To Magna Centre. Easy Access to HWY 404. Close To Shops And Restaurants. BEST OF NEWMARKET! (id:60626)
Ipro Realty Ltd.
159 Princeton Terrace
London South, Ontario
BUILD YOUR LUXURY DREAM HOME IN BYRON!FLEXIBILITY OF DESIGN. CUSTOMIZATION. QUALITY. STYLE. SPECIAL PRICING!TO BE BUILT - ROYAL PREMIER HOMES WOULD LIKE TO INTRODUCE OUR NEWEST EXECUTIVEOFFERING IN THIS EXCLUSIVE LUXURY ENCLAVE IN BYRON. THIS HOME IS FINISHED TO THE HIGHESTEXACTING STANDARDS. 3135 LUXURIOUS SQUARE FEET. BRICK AND STONE FRONT FACADE.THIS HOMES COMES WITH 4 BEDROOMS, 3.5 BATHROOMS (ALL ENSUITES +JACK&JILL), GORGEOUSTILE IN WET AREAS, ENGINEERED HARDWOOD ON MAIN, COLOUR KEYED WINDOWS, MAIN FLOORSTUDY, MUDROOM, 2ND FLOOR LAUNDRY, OPEN GREAT ROOM CONCEPT, ELECTRIC FIREPLACE,COVERED REAR PORCH, GENEROUS CLOSETS, SIDE DOOR ENTRANCE TO LOWER LEVEL, ROUNDEDCORNERS, 9 FT CEILINGS ON MAIN, PLUS SO MUCH MORE. OPTIONAL TANDEM 3 CAR GARAGELAYOUT. CALL TODAY AND DESIGN YOUR OWN CUSTOM FEATURES. WE OFFER FLEXIBLE CHOICES.LATE AUTUMN 2025 POSSESSION. **EXTRAS** LAST LOT ON A CUL DE SAC WITH SOUTH FACINGBACKYARD.BRING YOUR OWN DESIGN OR CUSTOM REQUIREMENTS AND LETS DISCUSS. (id:60626)
Royal LePage Triland Realty
618 - 899 College Street W
Toronto, Ontario
Welcome to breathtaking *LUXURIOUS PENTHOUSE* 2-storey Unit, 2-Terraces with *Exclusive Benefits* of a Pvt Cellar with refrigerated & Room Temp wine storage, Pvt Elevator & Roof top Lounge, GAS Fireplace & Gas line BBQ on main Terrace, Huge Locker & secured U/G Parking. Main floor offers high ceiling, expansive floor-to-ceiling windows allowing natural light to flood the space, an open-concept living and dining area w/out to large South-facing Terrace with spectacular views of Toronto skyline, complete with a 4 pc Washroom & a Den. Chef's Dream Gourmet Kitchen, featuring high-end Porter & Charles Appliances, quartz countertops & custom cabinetry. Upper level boasts 2Bedrooms, with Master walking out to a Romantic Large south-facing Terrace, His & Her Closets, and a spa-like 5 Pc ensuite. Premium world class Building amenities including Rooftop Gardens, Gas BBQs,Party room with fully equipped Kitchen, Dog-walk, Gym with Peleton Machines, Yoga Studio, Concierge,Games & Meeting Rooms. **EXTRAS** This prestigious building embodies luxury and exclusivity, attracting a community of highly polished, discerning occupants who value sophistication, privacy, and the finest in urban living.*Penthouse unit comes with Exclusive Benefits*. (id:60626)
Cityscape Real Estate Ltd.
2836 Sheffield Cres
Courtenay, British Columbia
The ''INGLEWOOD'' is Crown Isle Homes' Show Home in Cambridge Park Estate, Phase V. Backing on to the 13th tee of the Crown Isle Golf Course, this amazing 2971 Sqft home offers plenty of space for special friends or family members visiting from outside the Valley. The INGLEWOOD boasts engineered wide-planked brushed Oak floor throughout, quartz counter-tops and custom soft-close cabinetry in the chef's delight kitchen with an oversized island and large pantry beside an unbelievable two-story high ceiling in the Great Room with stunning gas fireplace and large windows showcasing the Golf Course and open space beyond the covered back patio. This home comes complete with Fischer Paykel appliances in the kitchen and Whirlpool washer & dryer in the large utility room. The large Primary bedroom is complete with a custom walk-in-closet and spa-like ensuite. Contact your local Realtor or the Real Estate Office at Crown Isle at (250)703-5054 or email realestate@crownisle.ca (id:60626)
Royal LePage-Comox Valley (Cv)
1420 Mullins
Lakeshore, Ontario
Experience luxury living in this exquisite 2-sty home feat sleek modern finishes & elegant Turkish tile & hdwd flrs thru-out. 7 spac bdrms—5 above grade offering priv ensuites—& 6.5 bathrooms. Huge windows thru-out flood nat'l light into every rm. The stunning kitchen is a true showpiece, boasting an oversized island, gorgeous granite counters & high end appl. Hidden walk-in pantry & adjoining mudrm for added convenience. Every detail is thoughtfully crafted to combine elegance w/ everyday practicality. Fully fin'd bsmt offers incredible versatility w/a roughed-in kitchen, walkout access, media rm c/w screen & projector & ample storage space. Step outside to a covered patio w/ built-in f/p & a massive fenced yard, a heated sport pool w/a tanning ledge wrapped in aggregate—ideal for summer parties or relaxation. This home is a rare blend of refined style and functional design—perfect for lrg families, entertainers, or anyone who wants a life of comfort & luxury. It is a must see! (id:60626)
Remo Valente Real Estate (1990) Limited
11 Emerald Terrace
Oro-Medonte, Ontario
UPGRADES GALORE IN THIS 5100 SQFT LUXURY BUNGALOW WITH A TRIPLE CAR GARAGE, IN LAW POTENTIAL & THEATRE ROOM SURROUNDED BY MATURE TREES IN MAPLEWOOD ESTATES! Set on a quiet cul-de-sac, this extraordinary 0.5-acre property redefines luxury with privacy, natural beauty, and showstopping design. Minutes from Horseshoe Valley, premier golf courses, Vetta Nordic Spa, and scenic conservation areas, and only a short drive to Orillia and Barrie, this location is as convenient as it is captivating. The stunning exterior features timeless red brick, elegant stone accents, bold peaked rooflines, brand new insulated garage doors with high lift openers, premium exterior lighting and professionally landscaped grounds, all set against a breathtaking expanse of mature forest. Step into a resort-inspired backyard retreat complete with a two-tiered deck, two gazebos, a hot tub, trails, and a stone firepit. Inside, the home opens to a sun-drenched sitting room with a statement stone fireplace, alongside a striking circular office with sweeping windows. The open-concept layout flows through a great room with soaring vaulted ceilings and a dramatic stone feature wall, into a chef's white kitchen featuring quartz countertops, premium Cafe appliances, a farmhouse sink, and a deck walkout. The opulent primary suite offers a walk-in closet, private walkout, and a 5-piece ensuite, while two additional bedrooms are set in their own wing with a stylish shared bathroom. A sleek powder room and spacious laundry room out the main floor. The finished lower level offers dual stairway access and is ideal for in-law or multigenerational potential, featuring a kitchen, rec room, two bedrooms, 4-pc bath, den, and an impressive theatre room with a projector and bar area. Enhanced by engineered hardwood flooring, pot lighting, zebra blinds, classic wainscotting, fresh paint & upgraded door hardware, this luxurious estate combines timeless elegance with elevated comfort at every turn! (id:60626)
RE/MAX Hallmark Peggy Hill Group Realty
11 Emerald Terrace
Oro-Medonte, Ontario
UPGRADES GALORE IN THIS 5100 SQFT LUXURY BUNGALOW WITH A TRIPLE CAR GARAGE, IN LAW POTENTIAL & THEATRE ROOM SURROUNDED BY MATURE TREES IN MAPLEWOOD ESTATES! Set on a quiet cul-de-sac, this extraordinary 0.5-acre property redefines luxury with privacy, natural beauty, and showstopping design. Minutes from Horseshoe Valley, premier golf courses, Vetta Nordic Spa, and scenic conservation areas, and only a short drive to Orillia and Barrie, this location is as convenient as it is captivating. The stunning exterior features timeless red brick, elegant stone accents, bold peaked rooflines, brand new insulated garage doors with high lift openers, premium exterior lighting and professionally landscaped grounds, all set against a breathtaking expanse of mature forest. Step into a resort-inspired backyard retreat complete with a two-tiered deck, two gazebos, a hot tub, trails, and a stone firepit. Inside, the home opens to a sun-drenched sitting room with a statement stone fireplace, alongside a striking circular office with sweeping windows. The open-concept layout flows through a great room with soaring vaulted ceilings and a dramatic stone feature wall, into a chef's white kitchen featuring quartz countertops, premium Cafe appliances, a farmhouse sink, and a deck walkout. The opulent primary suite offers a walk-in closet, private walkout, and a 5-piece ensuite, while two additional bedrooms are set in their own wing with a stylish shared bathroom. A sleek powder room and spacious laundry room out the main floor. The finished lower level offers dual stairway access and is ideal for in-law or multigenerational potential, featuring a kitchen, rec room, two bedrooms, 4-pc bath, den, and an impressive theatre room with a projector and bar area. Enhanced by engineered hardwood flooring, pot lighting, zebra blinds, classic wainscotting, fresh paint & upgraded door hardware, this luxurious estate combines timeless elegance with elevated comfort at every turn! (id:60626)
RE/MAX Hallmark Peggy Hill Group Realty Brokerage
9015 Mosport Road
Clarington, Ontario
Nestled In Serene Clarington Countryside, This Luxurious Estate Spans Over 26 Private Acres, Offering 3,400+ Sq Ft Of Elegant Living Space. Built In 2004, This Custom Bungalow Features A Raised, Bright Inviting Sliding Doors, Ideal For Multi-Generational Living Or Potential Rental Income. W/ 3+2 Spacious Bedrooms And 3 Beautifully Updated BathsIncluding A Marble Primary Ensuite W/ A Jetted Tub And A Secondary Bath Showcasing Slate-Like Finishes With A Unique Petrified Wood SinkEvery Detail Exudes Sophistication. The Gourmet Chefs Kitchen Impresses With Wolf, Sub-Zero, And Miele Appliances Surrounding A Striking 15Ft Waterfall Island Of Book-Matched Granite. Brazilian Pecan Hardwood Floors Enhance The Warmth Of The Main Floor. Three Fireplaces Further Elevate The Home's Cozy Ambiance, Providing Supplemental Heating And Unmatched Charm. Step Outdoors To A Large Entertaining Deck Overlooking A Fenced Yard, Or Descend To The Private Patio And Fire Pit Area Via The Lower-Level Walkout. Explore Extensive Private Trails Perfect For Dog Walking, Jogging, ATV Rides, Dirt Biking, Or Family Camping Adventures. Trails Wind Through Lush Forest Alongside A Tranquil Creek, Leading To Picturesque Clearings Ideal For Outdoor Enjoyment. Additional Highlights Include An Expansive 36X24 (833 Sq. Foot) Tandem 4-Car Garage, Plus A Convenient Soft Shed For Storing ATVs, Snowmobiles, Or Lawn Equipment. Crystal-Clear Well Water W/ Excellent Refill Rate Is Enhanced By UV Filtration For Complete Peace Of Mind. The 2023 Heat Pump Offers Highly Energy-Efficient Heating And Cooling, Complemented By Access To High-Speed Internet, Blending Rural Tranquility With Modern Comforts. Just 10 Minutes From Bowmanville, 15 Minutes From Oshawa, And Under 3Km From HWY 407Now Free To UseThis Property Is A Perfect Commuter Location, Balancing Convenience And Privacy. Potential Additional Building Sites Open Endless Opportunities. This Estate Is More Than A HomeIts A Luxurious Lifestyle Retreat. (id:60626)
Land & Gate Real Estate Inc.
8736 154 Street
Surrey, British Columbia
Investor Alert - Excellent development potential! This lot is part of the detailed Fleetwood Plan designated for townhouse or possibly apartment density with zoning amendment - verify with City. This immaculate rancher is situated on a tree-less and flat 10,282 sq ft lot less than a block from the new skytrain. Perfect to live in or rent out. Awesome detached workshop for tinkering and storage and tons of parking and room for all your toys. This large, flat, square lot has no trees and is ready for your development ideas. Tons of potential here, don't miss it! (id:60626)
Sutton Group-West Coast Realty (Surrey/24)
7 Bartlett Avenue
Grimsby, Ontario
New home built by a 36 year Tarion builder, Rosemont Homes. Time on task reflects the quality of construction and upscale finishes. Covered deck, fenced and finsihed driveway makes this home turnkey. Primary bedroom has a private ensuite, 2 bedrooms share a private jack & jill bathroom and 1 bedroom has ensuite priviledge. Carpet free with hardwood floors on second floor. Den or main floor bedroom and full bath on main floor and oak staircase from main to second floor. Walk in closets, generous bedrooms and second floor laundry. Main floor has 9 foot high ceilings. Dining room has servery with bar sink. Grimsby enjoys the tranquility of small-town living, it is conveniently located near major urban centers, within 30 minutes of the U.S. border..There is a thriving arts scene, with the Grimsby Art Gallery and Public Library, the Grimsby Museum, and many festivals and events. This home is is 1.3 km to beach and water on Lake Ontario, enjoy hiking on the Bruce Trail, biking and cross-country skiing in conservation areas and has over 30 parks and Located in the wine bench this home is in close proximity to many wineries and resturants. (id:60626)
Keller Williams Complete Realty

