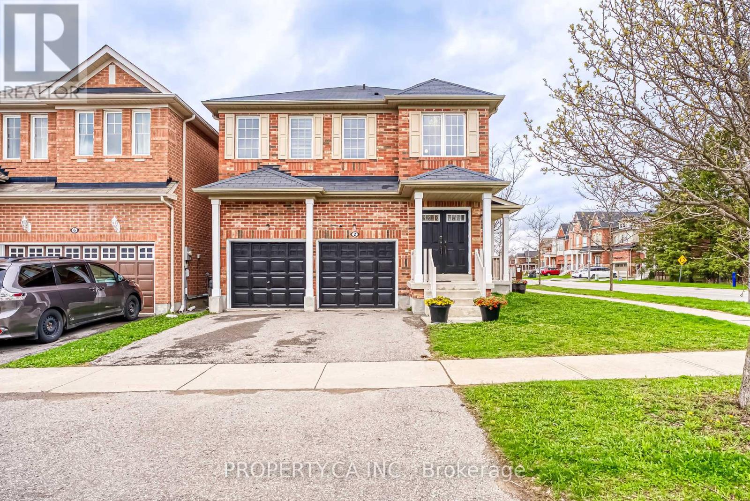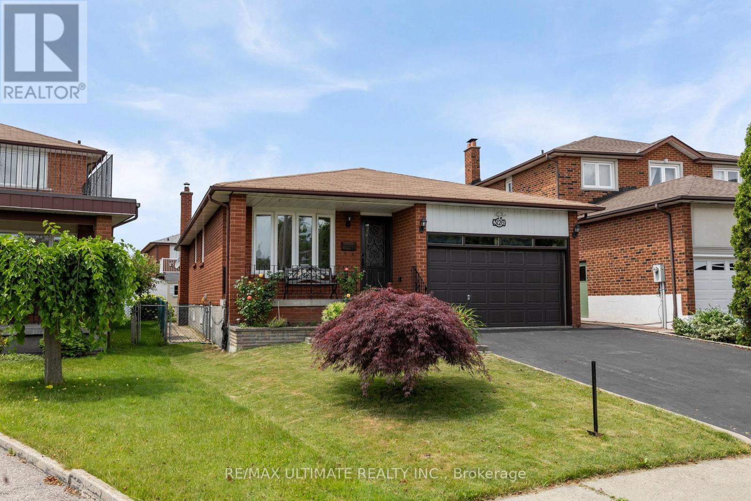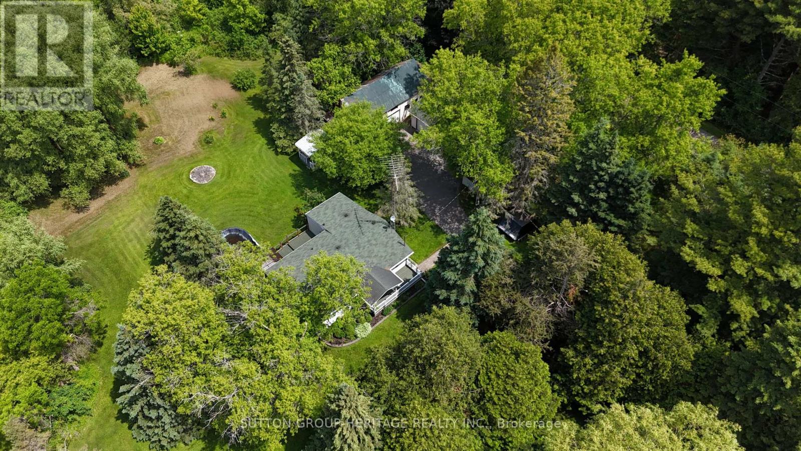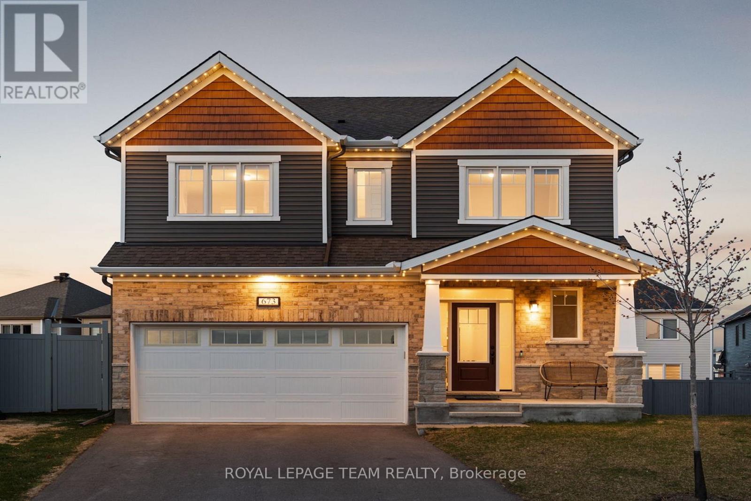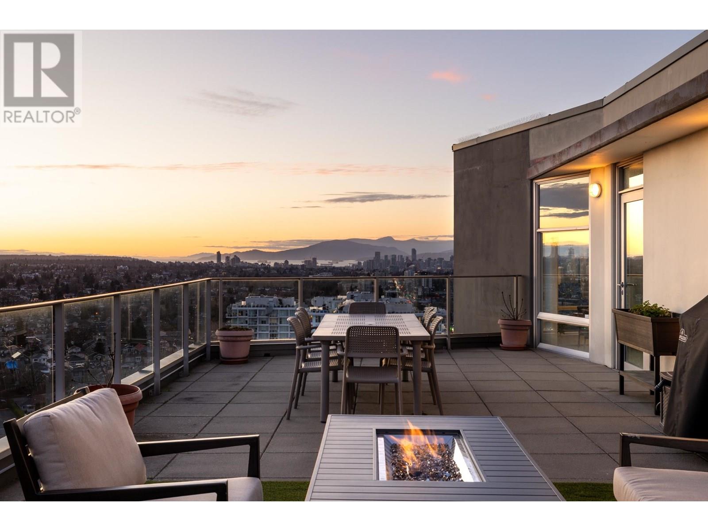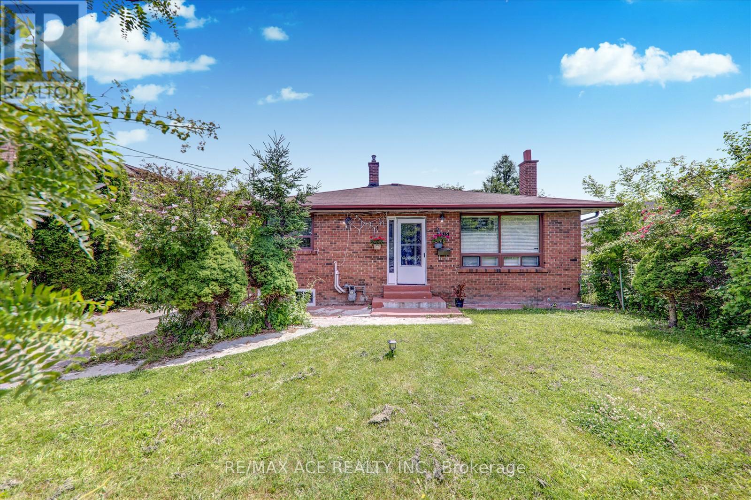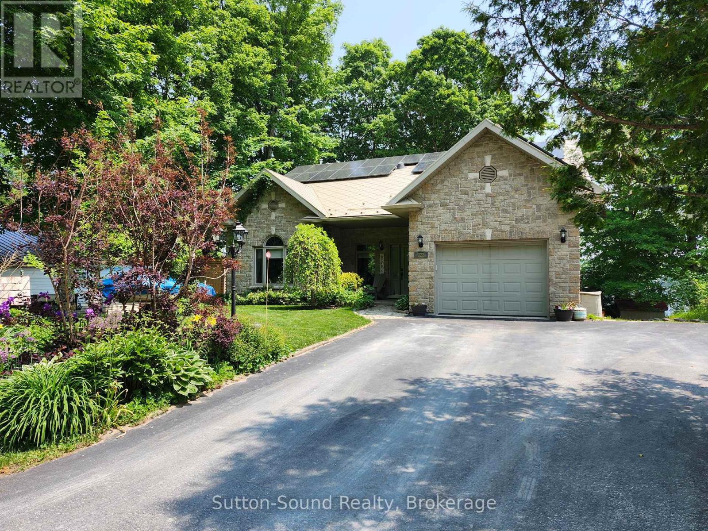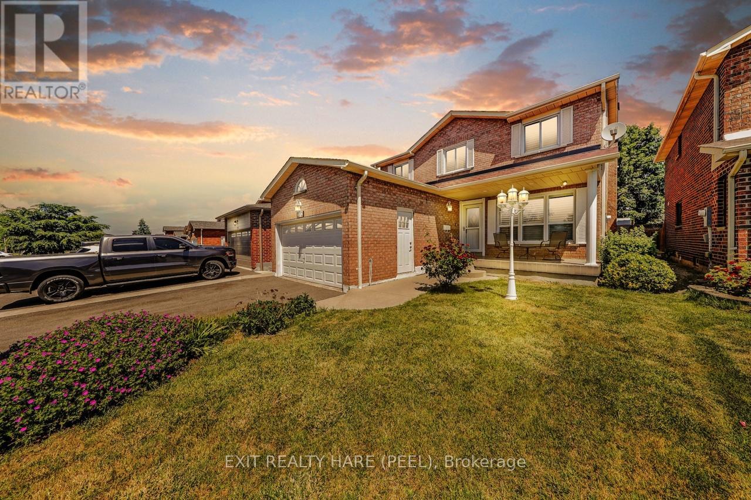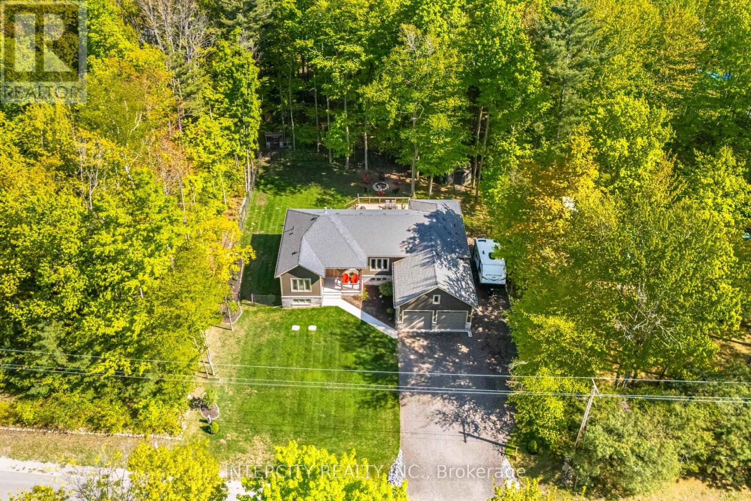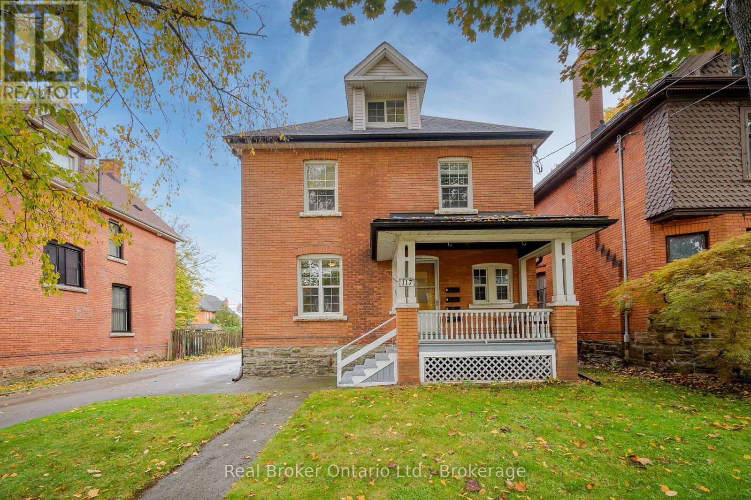2 Horn Street
Whitchurch-Stouffville, Ontario
A Must See!!! Fabulous Detached Home, Corner Lot 43.32*83.97*18.7*32.85*60.74 total 3484, Full Brick, 4 Bedroom, 4 Bathroom, 1908 Sq Ft Of Living Space above ground plus 9 Ft. Ceilings On Main Floor. *Finished Basement* by the Builder with 4 Piece Bathroom Offers Amazing Living Space for Entertainment, and Potential For Rental & In-laws suit with possible separate entrance, Double Car Garage, 2nd Floor Laundry, Double Door Entry, Hardwood Floors Throughout except basement, Chandeliers in The Hallway and Kitchen. Master bedroom Features 5 Piece Ensuite, Beautiful Layout. Owned Water Softener. Close To Go Station (5 Min Drive), Schools, Parks, Transit, Conservation, Shops And So Much More! (id:60626)
Cityscape Real Estate Ltd.
3126 Nawbrook Road
Mississauga, Ontario
Charming 3-Bedroom Bungalow with In-Law Suite in Desirable Applewood! Welcome to this beautifully maintained, move-in-ready bungalow nestled in the sought-after Applewood community. This sun-filled home offers a bright and spacious main floor with three generously sized bedrooms, a renovated full bathroom, and an inviting dining area perfect for hosting family and friends. Walk out from the main level to a private backyard oasis ideal for relaxing or entertaining. The fully finished lower level features a versatile in-law suite with a separate entrance, complete with its kitchen, bathroom, bedroom, and generous living spaceperfect for extended family or additional income potential. Enjoy the convenience of a private driveway with parking for multiple vehicles and a location that puts you minutes from top-rated schools, parks, shopping, and public transit. A fantastic opportunity to own a lovingly cared-for family home in one of Mississauga's most established neighbourhoods. Don't miss out book your private showing today! (id:60626)
RE/MAX Ultimate Realty Inc.
35257 Mckinley Drive
Abbotsford, British Columbia
Step into this beautifully updated 5 bedroom, 3 bathroom home located in the highly desired Sandy Hill area of East Abbotsford. Offering almost 2,500 sq. ft. of living space, this home is ideal for families, with top-rated schools, parks, shopping and Ledgeview Golf Course just moments away. The bright main floor with open layout features a modern kitchen, spacious family room, and 3 bedrooms, including a generous master with ensuite. The lower level offers a flexible bedroom/den and a 1 bedroom suite with its own entrance. Recent updates include new stainless steel appliances, upgraded flooring, and a Lennox furnace/AC. The large fenced yard has beautiful raised garden beds & and boasts stunning views of the North Shore mountains. Book your private viewing today! (id:60626)
RE/MAX Truepeak Realty
17 Lockview Road
Ottawa, Ontario
Experience exceptional waterfront living on just under 1.5 acres along the serene back channel of the Rideau River. This beautifully renovated home has been updated from top to bottom with high-end finishes and modern comforts throughout. Tucked away on a quiet, dead-end street, it offers the ultimate in privacy and tranquility. Enjoy a fabulous outdoor lifestyle with nearby access to Beryl Gaffney Park's scenic trails and natural beauty. A rare opportunity to own a turn-key oasis in one of Manoticks most peaceful and picturesque settings. Stunning updates throughout including all new windows, new doors, flooring, mechanical systems all packaged up in a beautiful package, right out of the pages of a magazine. Large kitchen perfect for gathering and hosting! You will love the new cooktop, stainless steel appliances, and functional kitchen island! Fabulous storage options and functionality in this beautiful, modern space. Primary bedroom with stylish finishes and a serene, modern aesthetic. Large windows frame stunning riverfront views, filling the space with natural light and a sense of tranquility. A chic cheater ensuite adds both convenience and luxury, blending design and function.The walk-out basement offers a cozy retreat with a charming electric fireplace, perfect for relaxing evenings and gazing out at the river. Flexible living spaces provide room for a home office, gym, or guest suite to suit your lifestyle. A full bathroom adds convenience and functionality to this inviting lower level. This home feels like a private spa retreat, featuring a luxurious barrel sauna and hot tub perfectly positioned to overlook the tranquil water. It's the ideal setting to unwind, recharge, and enjoy peaceful waterfront views year-round. 24 hours irrevocable on all offers as per form 244. (id:60626)
Royal LePage Integrity Realty
3652 Concession 4 Road
Clarington, Ontario
Charming Country Retreat on 2.88 Acres 3652 Concession Road 4, Orono Discover the perfect blend of rural charm and modern convenience at this picturesque property in Orono. Set well back from the road on nearly 3 private acres, this former hobby farm offers incredible potential with Agricultural Zoning, a circa 1800s barn with garage door, a spacious 36' x 28' detached 3-car garage, and a delightful 3-bedroom bungalow complete with an above-ground pool. The home features a welcoming layout with 3 bedrooms, 2 bathrooms, a generous mudroom, and a partially finished basement including a rec room and workshop ideal for families, hobbyists, or home-based entrepreneurs. Step outside onto the expansive rear deck, perfect for entertaining or relaxing while taking in the stunning sunsets and peaceful views. Mature trees provide privacy and a serene, natural backdrop year-round. Located just 1 km from Highway 115 and under 5 minutes to Newcastle, Orono, and Highway 401, you'll enjoy the best of both worlds convenient access to town amenities with the tranquility of country living. Whether you're looking to expand, garden, start a home-based business, or simply enjoy a slower pace, the possibilities here are endless. (id:60626)
Sutton Group-Heritage Realty Inc.
673 Rye Grass Way
Ottawa, Ontario
Multi-generational ready, 5-bedroom, 5-bathroom, luxuriously upgraded Mattamy Parkside model on a premium pie-shaped lot on a quiet family-friendly cul-de-sac available now! Welcome to 673 Rye Grass Way, an exceptional home offering over 3,400 sq ft of beautifully finished space, thoughtfully designed for comfort, style, and family living. Set on a rare oversized lot, this home has been extensively upgraded. The bright, open-concept main floor features soaring 9-foot ceilings and large windows that flood the space with natural light. A private home office, spacious foyer with walk-in closet, powder room, and large mudroom add practical function. Custom electronic blinds lend a sleek, modern finish.The heart of the home is a stunning chefs kitchen with quartz counters, a large island with double sinks, premium cabinetry, high-end stainless steel appliances, a gas stove, pot lights, and under-cabinet lighting. It flows seamlessly into the living and dining areas, perfect for entertaining or unwinding at home. Upstairs, four generous bedrooms each feature walk-in closets. Two have private ensuites and the other two share a stylish Jack-and-Jill bath. The primary suite is a true retreat with a spa-like ensuite and oversized walk-in. A bright second-floor laundry room adds everyday ease. The fully finished basement includes a complete in-law suite with its own living area, 3-piece bath, second laundry, and lookout windows for plenty of natural light, plus potential for a convenient separate entrance. Check out the photos and floor plans to see the layout! Additional features include 8-foot doors, tall baseboards, designer finishes, permanent Glo exterior lighting, natural gas BBQ hookup, fully insulated garage, and private yard with 7 vinyl fencing. Ideally located near top-rated schools, parks, Minto Rec Centre, shopping, transit, and the future Hwy 416 on-ramp. Don't miss this rare opportunity to make 673 Rye Grass Way your new address! (id:60626)
Royal LePage Team Realty
Ph3 4815 Eldorado Mews
Vancouver, British Columbia
Experience breathtaking mountain, ocean, and city views from this exclusive 2-bed, 2-bath PENTHOUSE! Relax on your huge, private 710 sq. ft. south-facing patio and soak up the sun. The open-concept layout, high ceilings, and stylish kitchen-featuring designer cabinetry, stainless steel appliances, and ample counter space-make it perfect for entertaining. Enjoy top-tier amenities, including a 2-level fitness center, entertainment lounge, meeting rooms, and a garden terrace. 1 dog and 1 cat, or 2 cats allowed. This home comes with 2 side-by-side parking stalls and a PRIVATE STORAGE LOCKER ROOM. Call today! Open Sunday June 22nd 2-4pm. (id:60626)
Oakwyn Realty Ltd.
3215 Parkerhill Road
Mississauga, Ontario
Rarely offered, 3215 Parkerhill Rd is a sprawling bungalow with a self-contained 3+3 bedroom apartment, ideally located in downtown Mississauga. This versatile home features spacious, sun-filled rooms full of character, perfect for multi-generational living, rental income, or investment. Set on a generous lot, the property offers future development potential ideal for building a larger custom home. Conveniently situated near Square One Mall, top-rated schools, shops, and restaurants, with easy access to the GO Train, QEW, Highways 400, 401 & 403, and Pearson Airport. A rare opportunity in a high-demand area with endless possibilities for homeowners, builders, or investors alike. (id:60626)
RE/MAX Ace Realty Inc.
122 Mccullough Lake Drive
Chatsworth, Ontario
Nestled along the serene shores of McCullough Lake, 122 McCullough Lake Drive in Williamsford offers a unique blend of luxury, comfort, and natural beauty. This custom-built bungalow boasts 1,743 sq. ft. of meticulously designed living space, featuring high-quality finishes throughout. The open-concept main floor is highlighted by vaulted ceilings, hardwood floors, and expansive windows, providing breathtaking views of the lake. The gourmet kitchen is a chef's dream, equipped with granite countertops, a spacious island, and tile floors. Adjacent to the kitchen, the dining area seamlessly flows into the living room, creating an ideal space for entertaining. Step out onto the covered porch, complete with a hot tub, and immerse yourself in the tranquil lakeside setting. The lower level offers additional living space, including a family room, one bedroom a full kitchen, and a separate entrance, making it perfect for accommodating guests or potential rental income. The certified commercial kitchen located in the basement is perfect for aspiring chefs, bakers, caterers, or small food business owners looking to run operations from the comfort of home, while staying fully compliant with local health regulations. Energy-efficient solar panels on the diamond steel roof provide an annual income, enhancing the property's sustainability. The property features a sandy shoreline with a gentle slope to the water's edge, ideal for swimming and boating. A private dock and a waterfront bunkie offer additional spaces to relax and enjoy the picturesque surroundings. Situated on a 75 ft x 195 ft lot, the property ensures privacy and ample outdoor space. With an attached garage and proximity to local amenities, this home provides a rare opportunity to experience lakeside living at its finest (id:60626)
Sutton-Sound Realty
212 Vodden Street W
Brampton, Ontario
True pride of ownership shows with this beautifully well maintained/ renovated/ updated 4+1 bedroom home in the desirable location of Brampton West. With separate living and family rooms and formal dining room giving ample space for entertaining and relaxation. The family room comes with a cozy fireplace. Ceramic tiles, gleaming laminate and modern pot lights flows throughout the main level and basement. The beautiful designer kitchen is a dream come true with Granite countertops, Granite island and stainless steel appliances and stylish backsplash boasting a walkout to the backyard. This home has California Shutters throughout the main upper levels and a large skylight to invite the sunshine in the large primary bedroom comes complete with a walk in closet and 4 pc ensuite. All four bedrooms are spacious offering the perfect blend of privacy and convenience. Main floor laundry with side entrance. This basement offers 1 bedroom, large Rec room, workout room, lots of storage and 3 pc bathroom (potential for 2nd kitchen with rough-ins). Shingles 2020, A/C 2025, Furnace, Heat pump, Driveway 2022. This home is move in ready and perfect for large or extended families. Don't miss out on this amazing opportunity! Book you showing today!! (id:60626)
Exit Realty Hare (Peel)
41 Tall Pines Drive
Tiny, Ontario
Your escape from the city awaits at 41 Tall Pines. This executive ranch-style bungalow is situated on a beautifully treed lot, just a stroll from the shores of Georgian Bay at Lafontaine Beach. Enjoy epic sand soaked sunsets before retiring to your backyard oasis to stargaze from the hot tub spa. This home is a true entertainers' delight. It offers parking for over 8 vehicles or recreational toys. The expansive basement is perfect for large family gatherings and parties. Your feast of friends is a breeze with upgraded stainless steel appliances and generous seating areas to break bread! A nature lovers' dream, this property must be seen and experienced to truly be appreciated. Live your best life at 41 Tall Pines! (id:60626)
Intercity Realty Inc.
117 Fairleigh Avenue S
Hamilton, Ontario
Income property! This 4-unit brick house is the ideal entry into the market! Live in one of the three vacant units (spacious main or second floor 2 bed units or 1 bed upper unit) and let the other units help pay your way with established, market-rate rents. Sitting on a rare double lot with a large yard and paved double driveway, there's space to enjoy now and room to grow later including the potential for a secondary dwelling in the existing garage or even future land severance. Located in a quiet, family-friendly neighbourhood just a short walk to the proposed LRT stop, this property offers the perfect blend of lifestyle, income, and long-term investment potential. (id:60626)
Real Broker Ontario Ltd.

