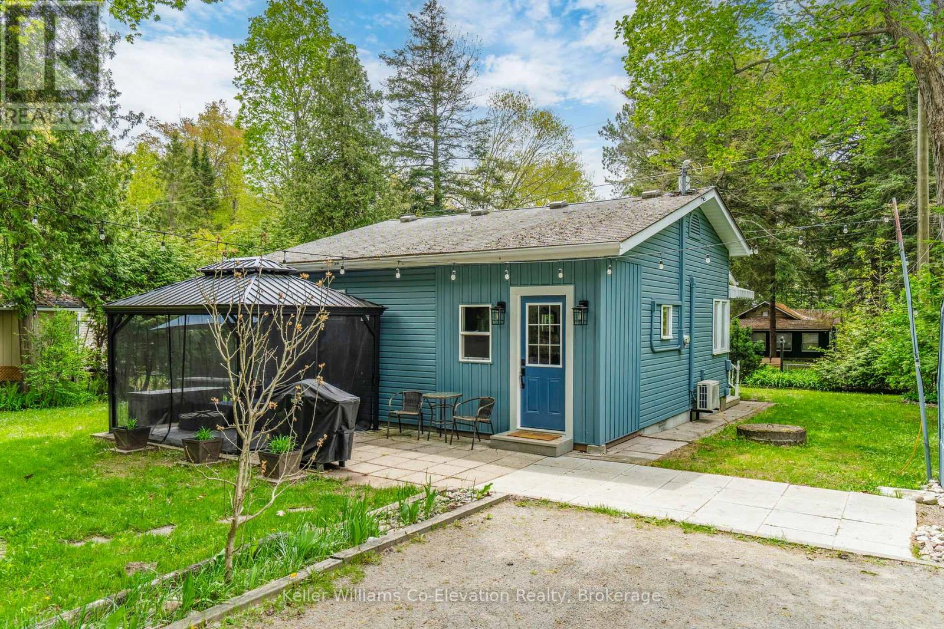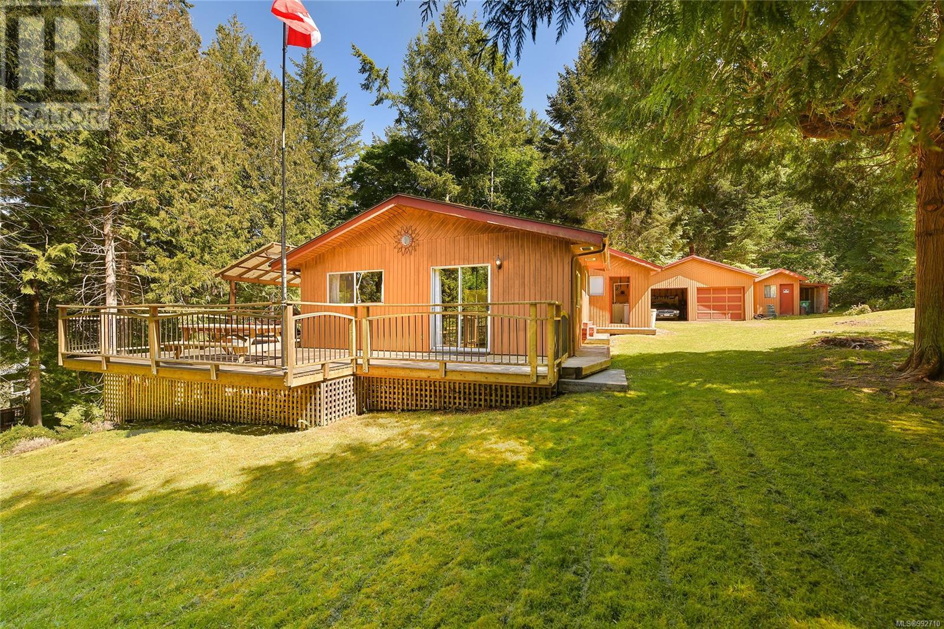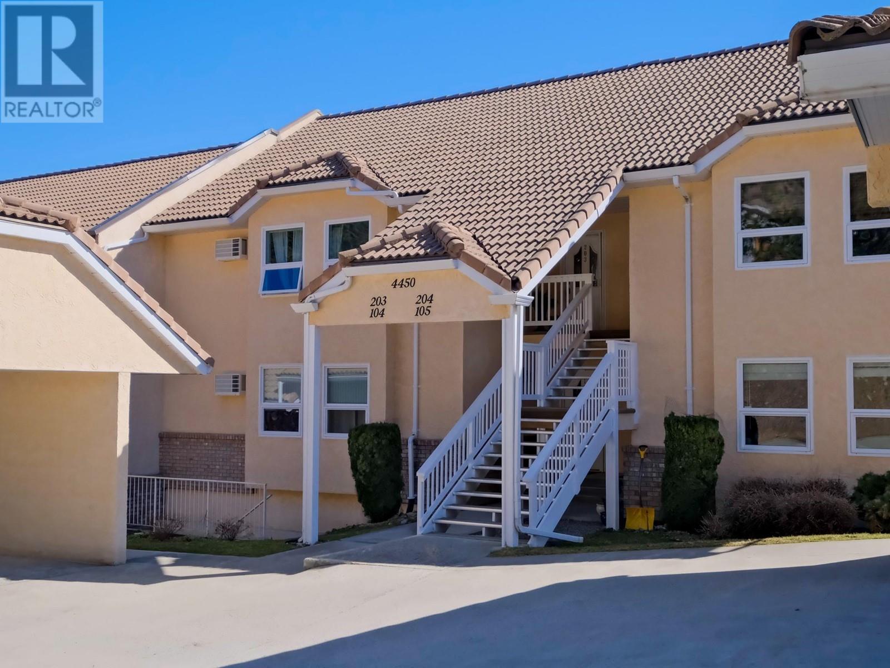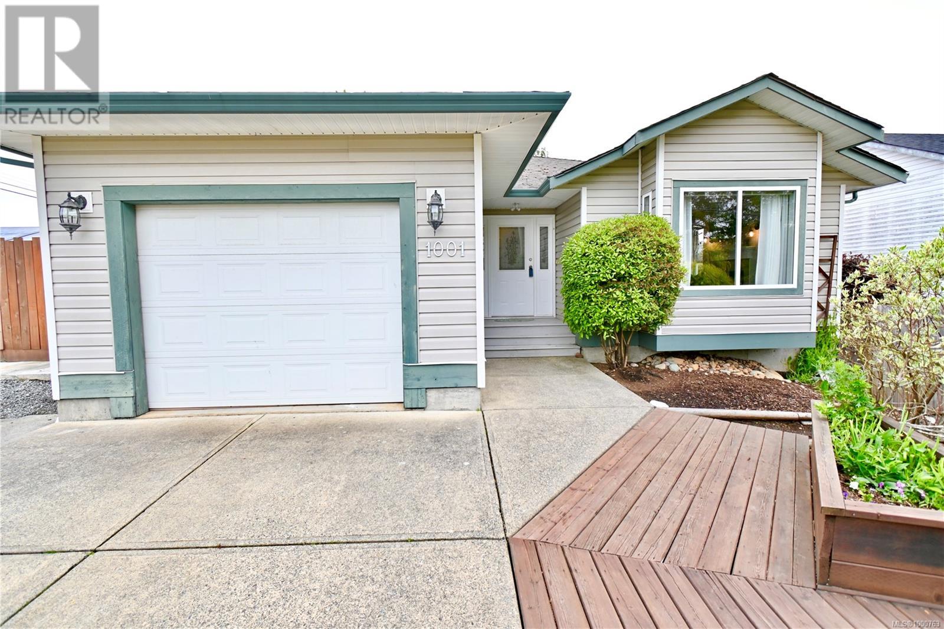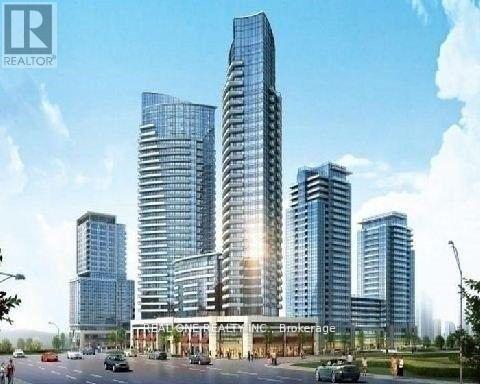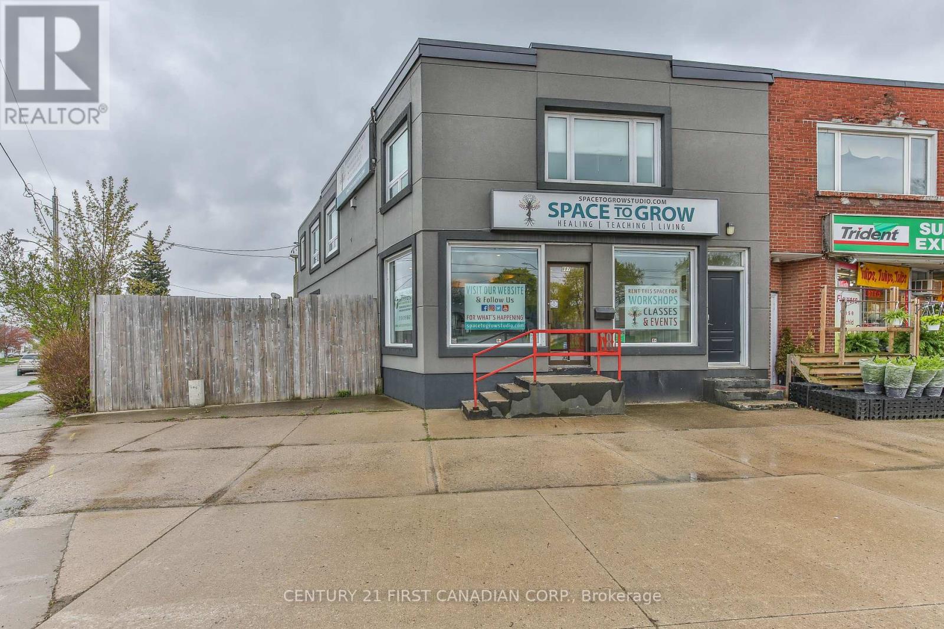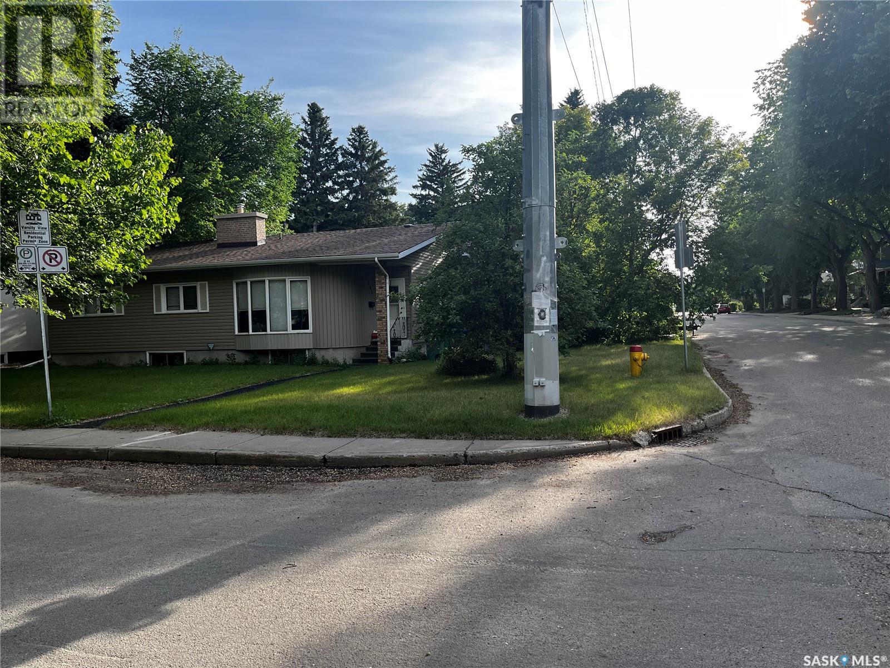135 Oliver Drive
Tiny, Ontario
Kick off your summer in style! Check out this charming turnkey 2-bedroom year-round home or cottage and enjoy all this area has to offer! Your summers will be full of trips to the beach, golf, water sports on Georgian Bay and roasting marshmallows by the fire. Located a short walk to Balm, Ardmore and Cawaja Beaches nature lovers, cyclists, and outdoor enthusiasts will be thrilled with the immediate and surrounding area. Midland and Penetanguishene are just a short drive into town for all your other needs. This lovely home features an open concept layout, a 4-season sunroom perfect for a unique dining experience, home office, and a gas fireplace in the main living space that creates a cozy ambience. New A/C for comfort on those hot summer days. The outdoor space truly shines with a screened in patio with gazebo and multiple sitting areas, fire pit, a large storage shed, all situated on an oversized lot less than a 2-min walk through your front gate to spectacular sunsets and sandy beaches with multiple access points. This cottage has been updated and lovingly maintained and can't wait for the chance to make you fall in love with it, in a vibrant, active, and family-friendly community. Closing completely flexible. (id:60626)
Keller Williams Co-Elevation Realty
212 Cherry Tree Lane
Mayne Island, British Columbia
Tucked away down a quiet cul de sac is a beautiful, flat, 1.15 acre property with a 1013 sq ft 2 bdrm, 2 bthrm fixer upper. A workshop, double car garage & a few storage buildings will be a help as you are renovating the space into your perfect island cabin. If you like gardening you will enjoy the south western exposure featuring flowering trees, shrubs and a fenced garden. If beachcombing or swimming is your passion, you are walking distance to beaches & Lighthouse Park. Community water, septic system & additional hydro hook up for a trailer are in place. So grab your tool belt & build your own piece of paradise! Come Feel the Magic! (id:60626)
RE/MAX Mayne-Pender
808 - 72 Esther Shiner Boulevard
Toronto, Ontario
Great Location! Luxury Tango 2 Condos, Updated 1+1 Unit With 1 Parking, 716 Sqft + 42 Sqft Balcony As Per Builder's Plan. Laminate Floors Throughout, Premium: W/I En-Suite Storage, Floor To Ceiling Windows, Rooftop Garden On Same Floor! Step To Canadian Tire, Ikea, Banks, Subway Station, Go Train, Hospital. Mins Drive To Hwy 401 & 404, Ymca, Bayview Village, Fairview Mall, Restaurants, Supermarkets, Library And Park. (id:60626)
Right At Home Realty
2302 - 20 Edward Street W
Toronto, Ontario
New Luxurious Panda Condo Corner Unit In The Heart Of Downtown Toronto. Almost 600sqf One Bedroom + One Study with Walk-in Closet; Premium 23th Floor Plus Unobstructed East and North Exposure with 9-Ft Floor To Ceiling Windows For A Fantastic View; Sun-filled With Tons of Natural Light; Modern Kitchen Upgrade With High-End S/S Appliances; Steps Away To Eaton Centre, Dundas Subway Station, Ryerson University (TMU). Close to Yonge Street for a lot of shopping store and restaurants. (id:60626)
Eastide Realty
309 First Street W Unit# 203
Revelstoke, British Columbia
Step into this lovely, spacious, and stylish property located right in the heart of downtown Revelstoke. This fully furnished, one bedroom plus den, two bathroom commercially zoned condo is ready for you to move in, brimming with natural light and cozy vibes. The open-concept design and carefully chosen furnishings make this place feel both elegant and welcoming. The large windows let in tons of sunlight, creating a warm atmosphere perfect for relaxing, working, or hosting friends. You'll love having the best of Revelstoke just a short stroll away, with cafes, shops, and outdoor adventures at your fingertips. Whether you're searching for a unique downtown home or a great investment, this property offers a fantastic blend of comfort and luxury. Don’t miss out—let's arrange a viewing today and discover the charm of this special space! (id:60626)
RE/MAX Revelstoke Realty
4450 Ponderosa Drive Unit# 105
Peachland, British Columbia
Welcome to Chateaux on the Green! Nestled at the top of Ponderosa Drive, this inviting rancher walkout townhome boasts breathtaking views of Lake Okanagan. Offering 2,500 sq ft of living space, the home features a thoughtfully laid-out floor plan with three spacious bedrooms and three bathrooms. The bright, open kitchen seamlessly flows into the living room, which opens onto a covered patio ideal for entertaining. The main floor is heated by natural gas radiant hot water, while the lower level is equipped with radiant baseboard heating for added comfort. Additional perks include a lower-level storage room, a covered parking stall, and a separate storage room, perfect for your golf clubs, with a newly approved 9-hole golf course right across the street. This exceptional home is a true must-see! (id:60626)
Chamberlain Property Group
1703 - 18 Kenaston Gardens
Toronto, Ontario
Located in the upscale Bayview village area, this high floor suite offers stunning unobstructed panoramic views from the private balcony and the bedroom! Its open concept layout with large windows bathes the space in natural light. This spacious 720 sq ft suite is renovated with brand new laminate flooring, two brand new bathroom vanities, brand new stacked washer and dryer, new LED ceiling light fixtures, freshly painted walls, doors, baseboards and kitchen cabinets. Outstanding features include a kitchen with granite countertop, new faucet & brand new stainless steel fridge and stove, a large den enclosed with French doors offering versatility as a private home office or an occasional guest bedroom, two full baths, bedroom with ensuite bathroom. Enjoy incredible amenities, including indoor pool, exercise room, party room, billiard room, 24-hour concierge and ample underground visitor parking. Its unbeatable location offers unparalleled convenience of daily living - 2 minute walk to Bayview subway station, short walk to supermarket (Loblaws) & trendy Bayview Village shopping centre, restaurants, banks & Rean park. It is just minutes away from Highways 401 too! One parking and one locker are included! (id:60626)
Homelife Frontier Realty Inc.
1001 Shellbourne Blvd
Campbell River, British Columbia
This rancher was built in 2003 and is nestled on a private corner lot in a very desirable area offering comfort and convenience. Enjoy the ease of one-level living with a functional kitchen and nook area which opens up to your private back yard oasis . A separate dining room located just off the living room is amazing for hosting family dinners. The beautifully landscaped front yard provides a tranquil space to relax while being low maintenance and the second driveway offers extra parking and backyard access. You will make plenty of memories and enjoy relaxation in your private backyard All of this with a great location with many amenities not far away. (id:60626)
Royal LePage Advance Realty
204 - 7191 Yonge Street
Markham, Ontario
Super Location At Yonge / Steeles "World On Yonge" Tower W/State Of Art Tech & Modern*** Renovated & Finished Office W/5 Individual Rooms & A Pantry**Clear East View, Close To Public Transit** This Building Is Surrounded By Shopping Mall, Banks, Supermarket, Restaurants, Residential Towers** Minutes To Hwy 7 & Hwy 407, Mix-Use For Any Corporate Professional Office Or Services as Legal, Accounting, Insurance, Clinic, Medical, Spa, Dental, Government, Travel, Mortgage, Finance, Learning Centre & Much More**Plenty Of Underground Parkings** (id:60626)
Real One Realty Inc.
887 Hamilton Road
London East, Ontario
Fully renovated on all 3 floors! This 2326.53 sq ft end unit sits on a corner lot with a 42.10 x 19.9 ft fenced patio ( great future outdoor space or private parking area) with outdoor storage shed. Great exposure on a Main Street mins from the 401. Main floor is open with 1143 sq ft with a 615 sq ft studio/retail space, 2 -2pc baths (back 2 pc has room for adding a shower), office and kitchen. Basement is fully finished with 3 offices (currently used as bedrooms), kitchen, living room, 3 pc bath and plenty of storage. Upstairs offers a 1 BR, 1 bath 1184 sq ft open concept apartment with gas fireplace, updated kitchen with quartz counters and upper balcony for owner or future tenant to enjoy. In Suite laundry for apartment and in basement. Parking is open lot behind building and public angle parking out front. Main floor renovated 18', basement 19' and apartment 20'. Upper windows 20', membrane roof 18', stucco 21', furnace 04', A/C 05'. 200 amp 3 phase hydro system. Floor plans, room sizes and photos are in the IGuide. Note: photos are from a previous listing- furniture etc may not be the same (id:60626)
Century 21 First Canadian Corp
209 15380 102a Avenue
Surrey, British Columbia
Welcome to this wonderfully bright 2 Bed 2 Bath home at Charlton Park. West facing with floor to ceiling windows that allows the sun to shine through! Offering ~900+ SQFT of living space, this lovely home checks all your boxes; updated laminate flooring, S/S appliances, granite countertops. Primary bedroom with large W/I closet and 4 pc. ensuite. Huge outdoor covered balcony with access from living room and both bedrooms. Resort style amenities include an outdoor pool, hot tub, gym, party room, guest suites for your visitors and on-site care taker. Located within walking distance to Guildford shopping mall, T&T supermarket, transit and schools. 1 secure underground parking plus both insuite storage and 1 external locker. Pet and rental friendly. (id:60626)
2 Percent Realty West Coast
302 Mckinnon Avenue S
Saskatoon, Saskatchewan
VARSITY VIEW GEM! Located just a few blocks from the University of Saskatchewan, Broadway Avenue, and Downtown Saskatoon, this beautifully updated sprawling bungalow sits on a desirable corner lot in one of the city’s most coveted neighborhoods. Step inside to discover a thoughtfully renovated interior featuring engineered laminate and ceramic tile flooring, fresh modern paint, stylish updated light fixtures, and several newer windows that bring in abundant natural light. The heart of the home is the timeless oak kitchen, enhanced by granite countertops and seamlessly connected to a bright east-facing dining room with a charming bay window — perfect for enjoying your morning coffee in the sun. The main floor offers three spacious bedrooms and two full bathrooms, providing ample space for family living or hosting guests. An expansive living room addition is tailor-made for entertaining, boasting vaulted ceilings, a cozy gas fireplace, and a custom wet bar – an inviting space for gatherings. Enjoy year-round relaxation in the four-season sunroom, which is heated by its own dedicated natural gas heater and included in the home’s square footage. The fully developed basement suite offers excellent mortgage helper potential, complete with a separate entrance, one large bedroom, and oversized windows. Additional features include central air conditioning, central vacuum, and an attached double garage that’s fully heated – ideal for Saskatchewan winters. The double driveway is coated with a durable rubberized finish, adding both style and function. Outside, enjoy the beautifully mature landscaping, complete with a fire pit area and underground sprinklers for easy maintenance. The vinyl siding was updated in 2014, and the shingles, soffits, fascia, and eavestroughs were replaced in 2015, ensuring peace of mind for years to come. (id:60626)
Boyes Group Realty Inc.

